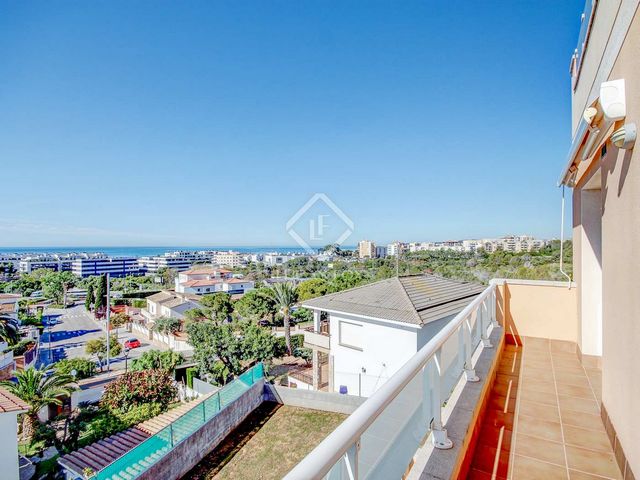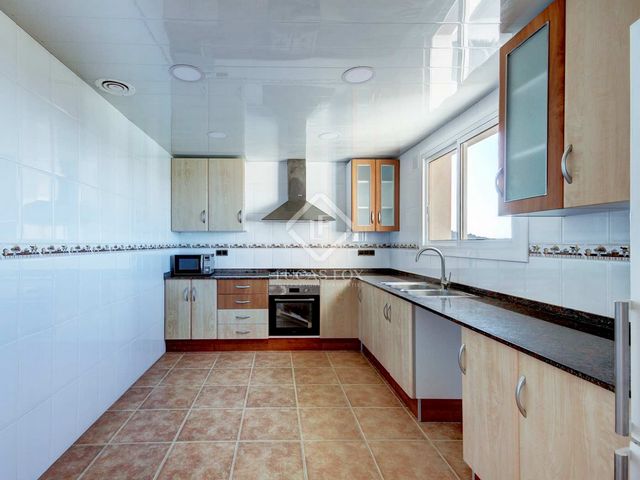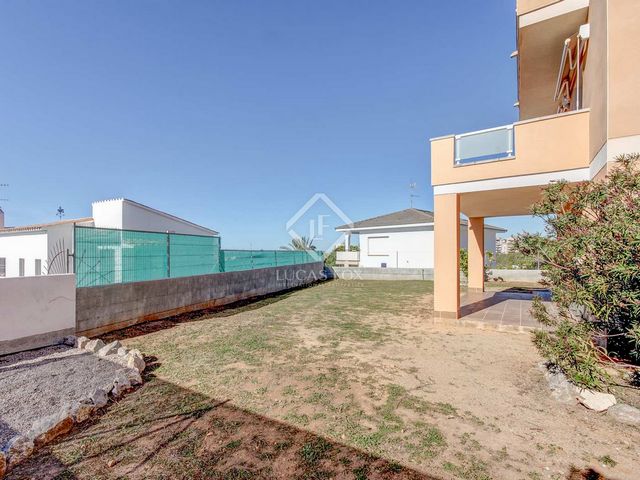USD 1,626,273
USD 1,142,198
USD 1,430,467
5 bd
3,509 sqft
USD 1,468,541
USD 1,435,906

































