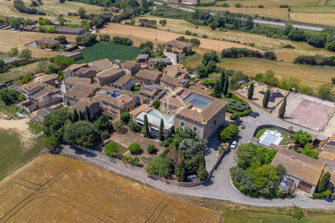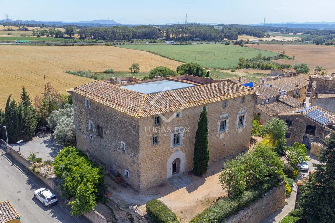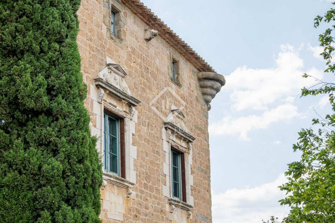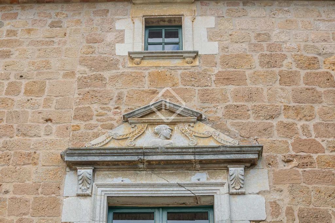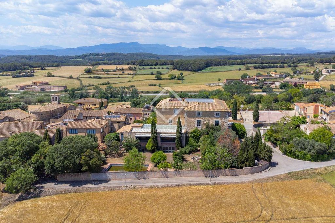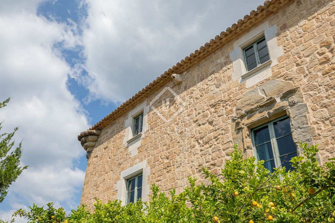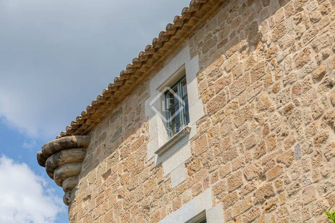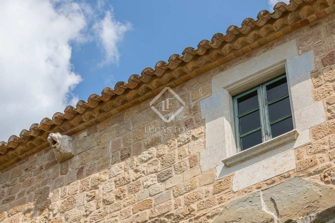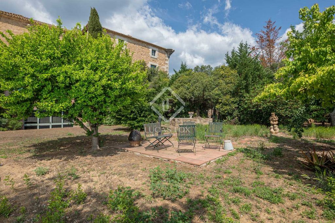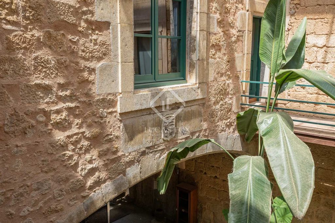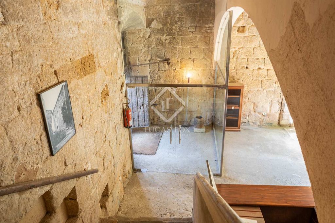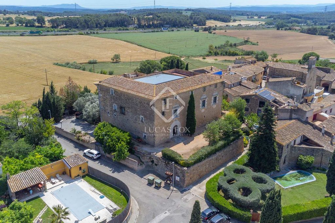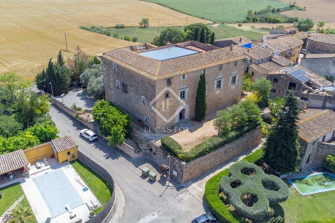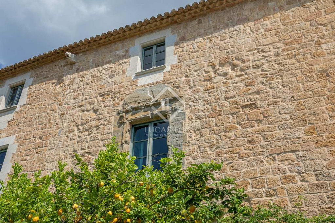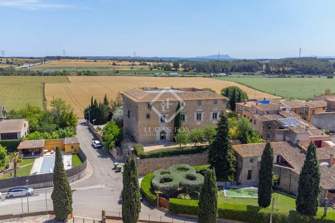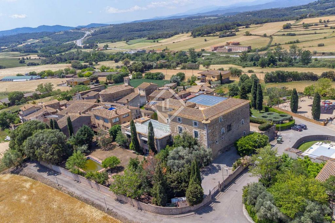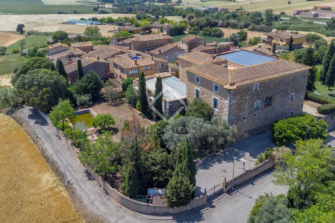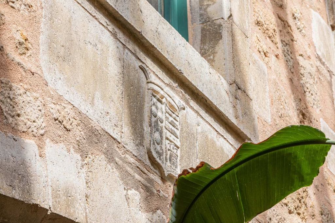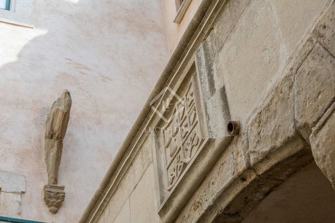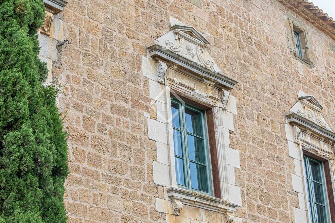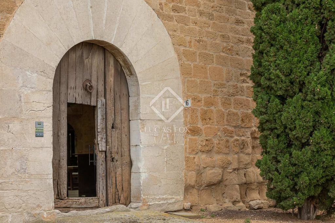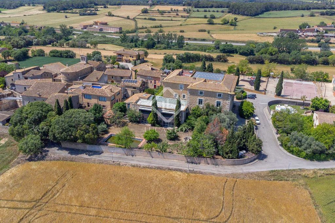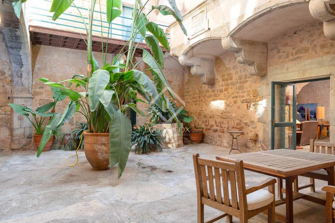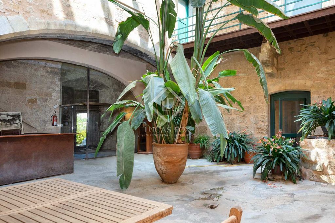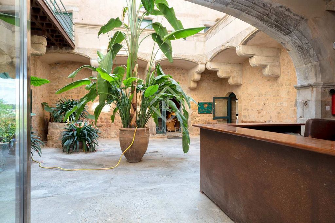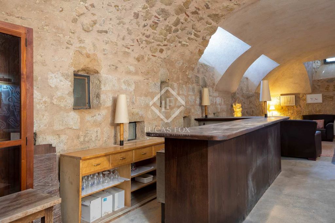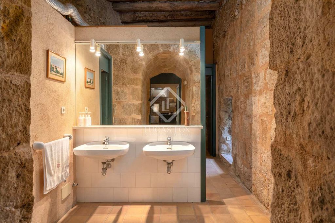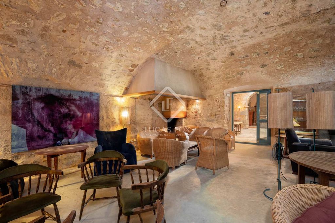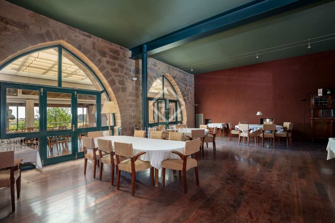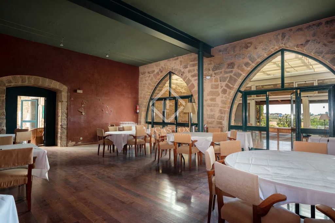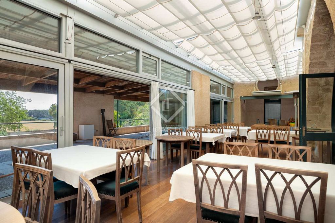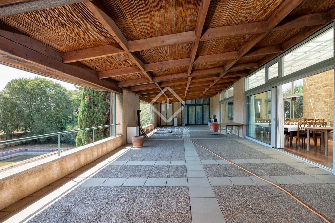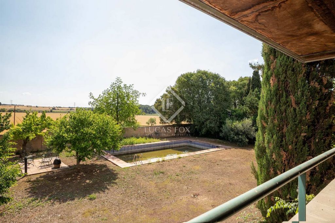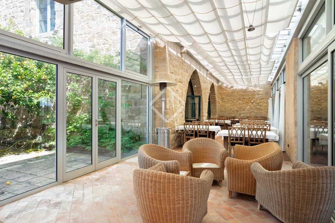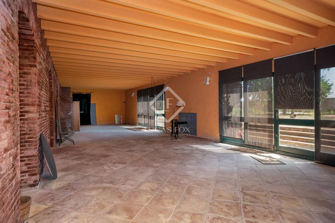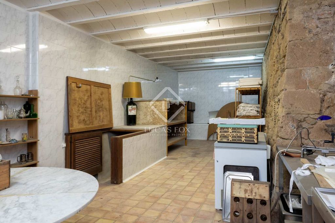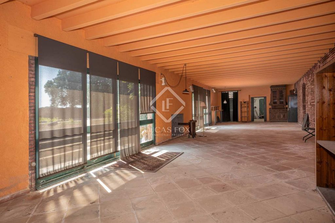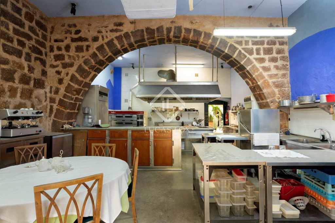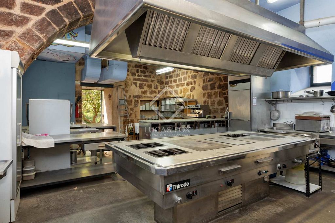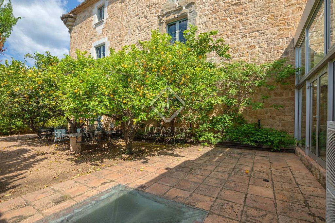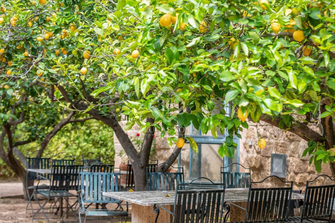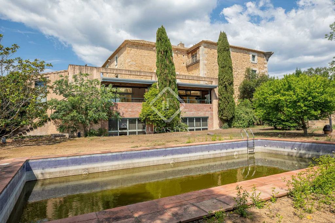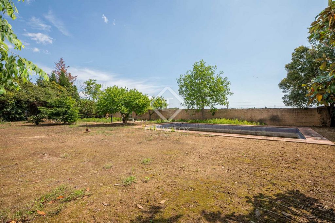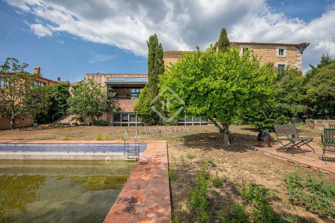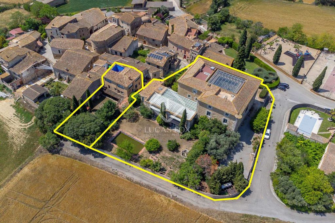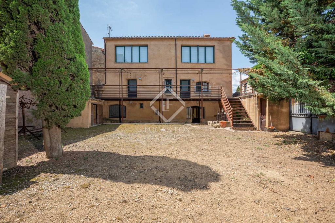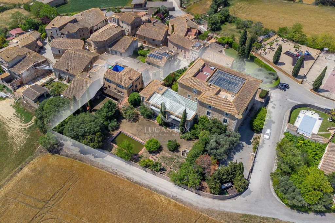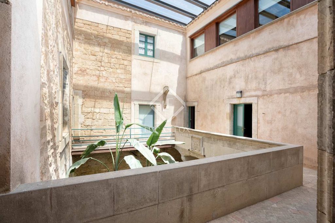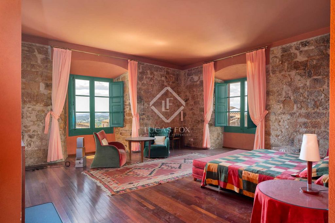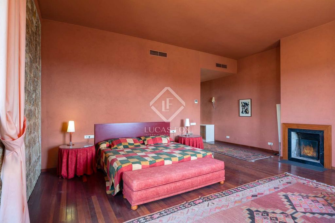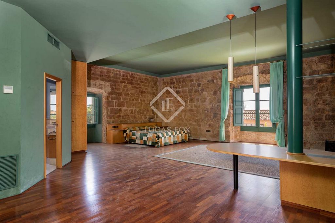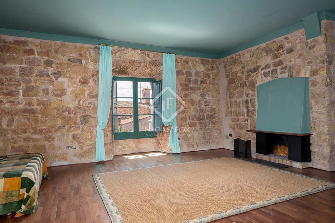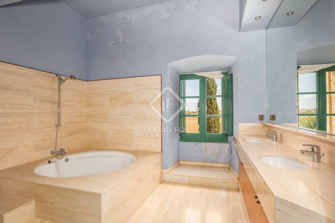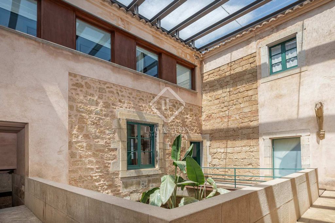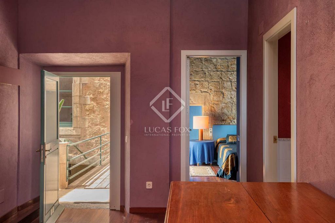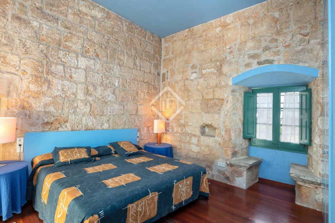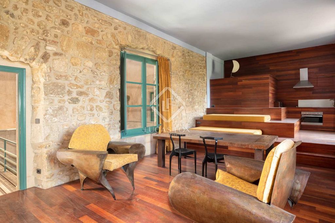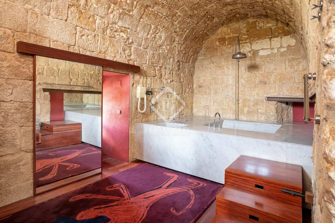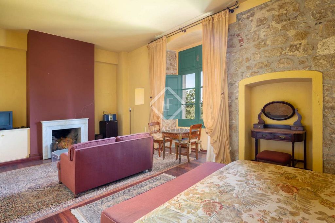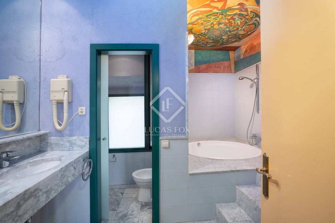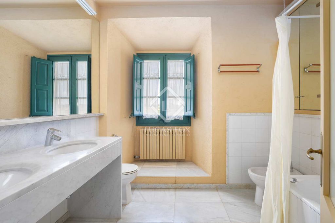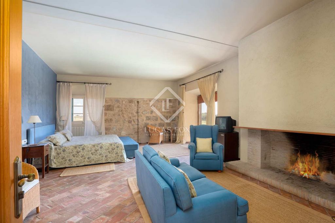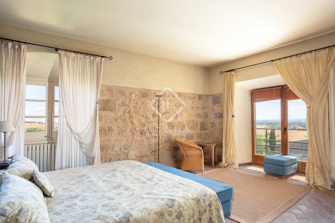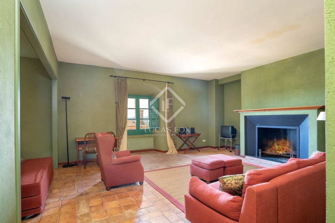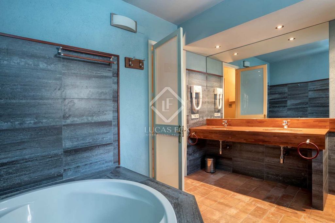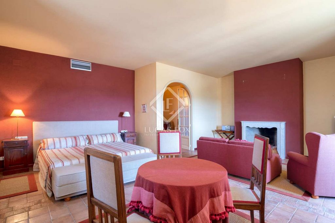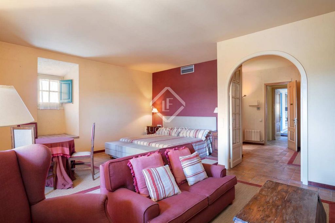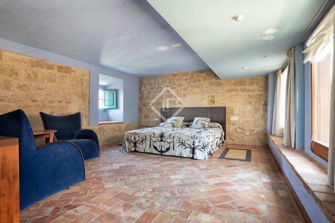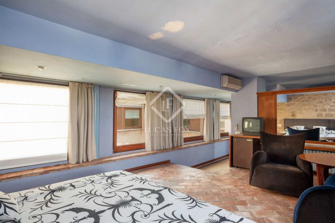PICTURES ARE LOADING...
House & single-family home for sale in Vilademuls
USD 3,092,051
House & Single-family home (For sale)
Reference:
WUPO-T24636
/ cbr41578
Lucas Fox presents this architectural jewel, a unique castle documented since 1265, it belonged to a very influential family in the 14th century. A large rectangular building with a central courtyard from the 16th-17th centuries, with a remarkable Renaissance façade decorated with windows framed with geometric motifs. In 1988 it was declared an Asset of Cultural Interest. Located in an elevated area of a small village, less than 20 minutes from the beaches of the Costa Brava. It is a large rectangular building, designed around a central patio and tiled roof on two sides, distributed on three floors. On the ground floor, the area where we find the main hall entrance, a large indoor dining room, an outdoor dining room on a covered terrace, an industrial kitchen, a lounge bar, a workshop and courtesy toilets. From this level we access the lower part, where there is a large multi-purpose room, swimming pool changing rooms with direct access to the garden, storage room, wine cellar. Between the first and the second floor, there are currently a total of 11 majestic en-suite bedrooms, offering private lounges with fireplaces and all with excellent views of the village and the countryside. Annexed to the castle is an adjoining house, ideal as a housekeepers home, or an extension of the castle, with the possibility of increasing the accommodation capacity up to 23 en-suite bedrooms in total. The castle is complemented by charming outdoor areas, with different terraces and a garden area with swimming pool. This exclusive property offers great potential as a tourist business, as it has a hotel and restaurant licence, and with the possibility of up to 23 bedrooms, it could be converted into a first class boutique hotel and restaurant of reference in the area.
View more
View less
Lucas Fox presenta esta joya arquitectónica, un castillo único documentado desde 1265, perteneció a una familia muy influyente en el siglo XIV. Gran edificio de planta rectangular con patio central de los siglos XVI-XVII, con una notable fachada renacentista decorada con ventanas enmarcadas con motivos geométricos. En 1988 fue declarado Bien de Interés Cultural. Situada en una zona elevada de un pequeño pueblo, a menos de 20 minutos de las playas de la Costa Brava. Se trata de un gran edificio de planta rectangular, diseñado en torno a un patio central y cubierta de teja a dos aguas, distribuido en tres plantas. En la planta baja, zona donde encontramos el recibidor de entrada principal, un gran comedor interior, un comedor exterior en terraza cubierta, una cocina industrial, un lounge bar, un taller y aseos de cortesía. Desde este nivel accedemos a la parte inferior, donde se encuentra una gran estancia polivalente, vestuarios de piscina con acceso directo al jardín, trastero, bodega. Entre la primera y la segunda planta, hay actualmente un total de 11 majestuosas habitaciones en suite, que ofrecen salones privados con chimenea y todas con excelentes vistas al pueblo y al campo. Anexo al castillo se encuentra una casa independiente, ideal como vivienda para el servicio doméstico, o como ampliación del castillo, con posibilidad de aumentar la capacidad de alojamiento hasta 23 dormitorios en suite en total. El castillo se complementa con encantadores espacios exteriores, con diferentes terrazas y una zona ajardinada con piscina. Esta exclusiva vivienda ofrece un gran potencial como negocio turístico, ya que cuenta con licencia de hotel y restaurante, y con posibilidad de hasta 23 habitaciones, podría convertirse en un hotel boutique de primer nivel y restaurante de referencia en la zona.
Lucas Fox presents this architectural jewel, a unique castle documented since 1265, it belonged to a very influential family in the 14th century. A large rectangular building with a central courtyard from the 16th-17th centuries, with a remarkable Renaissance façade decorated with windows framed with geometric motifs. In 1988 it was declared an Asset of Cultural Interest. Located in an elevated area of a small village, less than 20 minutes from the beaches of the Costa Brava. It is a large rectangular building, designed around a central patio and tiled roof on two sides, distributed on three floors. On the ground floor, the area where we find the main hall entrance, a large indoor dining room, an outdoor dining room on a covered terrace, an industrial kitchen, a lounge bar, a workshop and courtesy toilets. From this level we access the lower part, where there is a large multi-purpose room, swimming pool changing rooms with direct access to the garden, storage room, wine cellar. Between the first and the second floor, there are currently a total of 11 majestic en-suite bedrooms, offering private lounges with fireplaces and all with excellent views of the village and the countryside. Annexed to the castle is an adjoining house, ideal as a housekeepers home, or an extension of the castle, with the possibility of increasing the accommodation capacity up to 23 en-suite bedrooms in total. The castle is complemented by charming outdoor areas, with different terraces and a garden area with swimming pool. This exclusive property offers great potential as a tourist business, as it has a hotel and restaurant licence, and with the possibility of up to 23 bedrooms, it could be converted into a first class boutique hotel and restaurant of reference in the area.
Reference:
WUPO-T24636
Country:
ES
Region:
Girona
City:
D'Orriols
Postal code:
17468
Category:
Residential
Listing type:
For sale
Property type:
House & Single-family home
Luxury:
Yes
Property size:
20,613 sqft
Lot size:
36,134 sqft
Bedrooms:
16
Bathrooms:
16
Parkings:
1
Swimming pool:
Yes
Air-conditioning:
Yes
Fireplace:
Yes
Terrace:
Yes
High ceilings:
Yes
