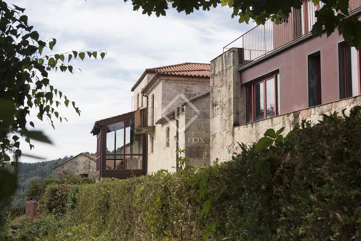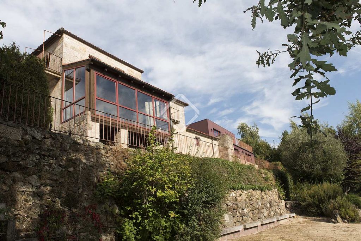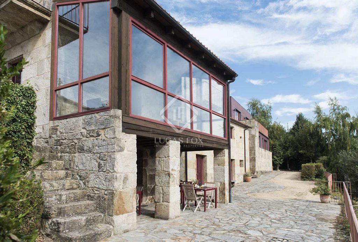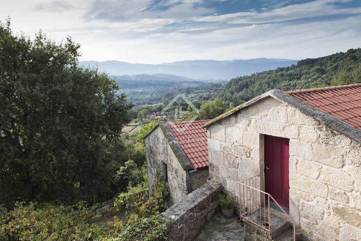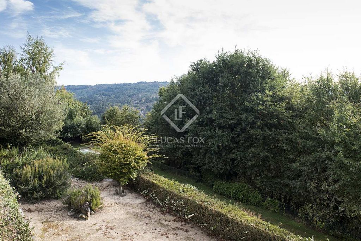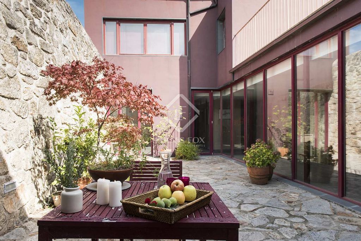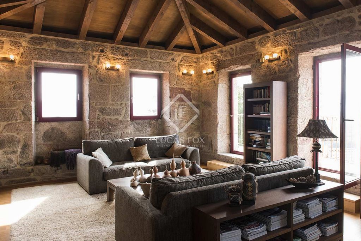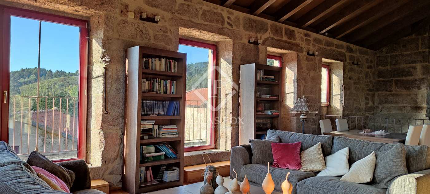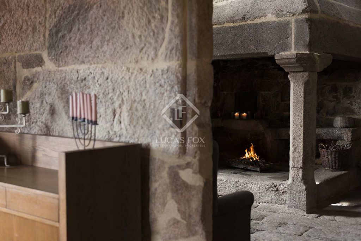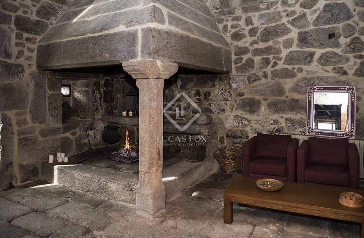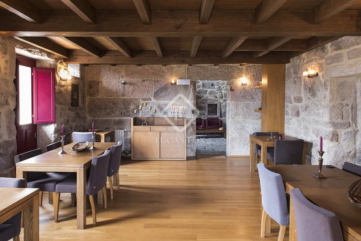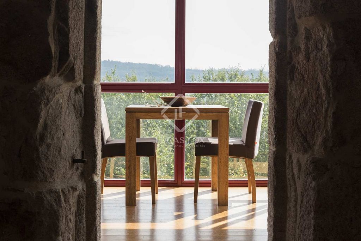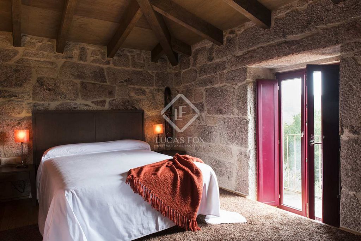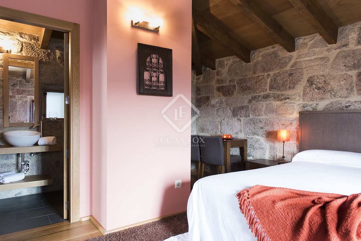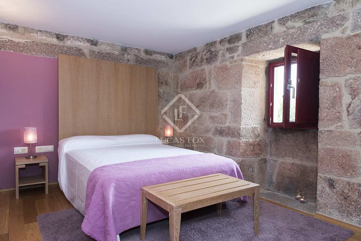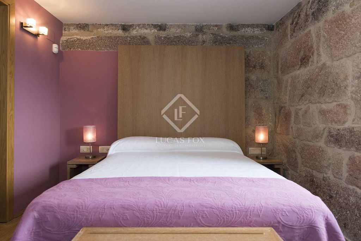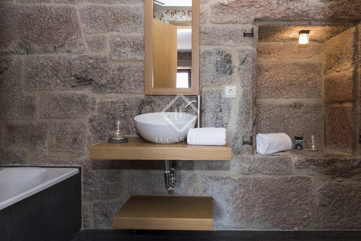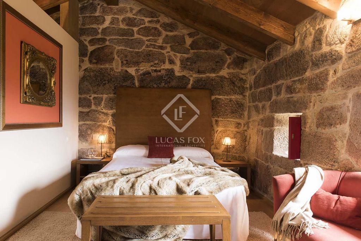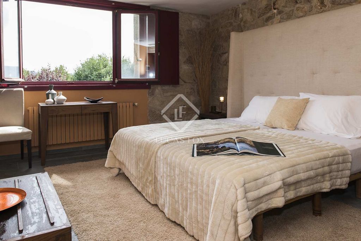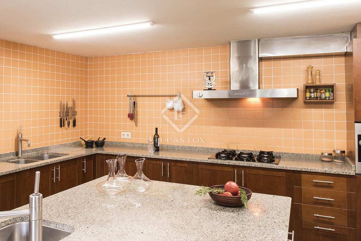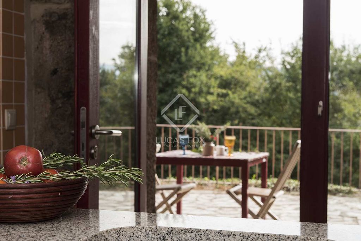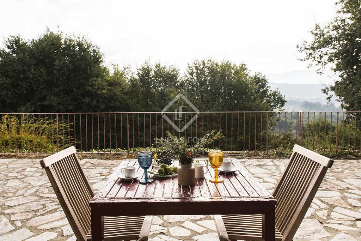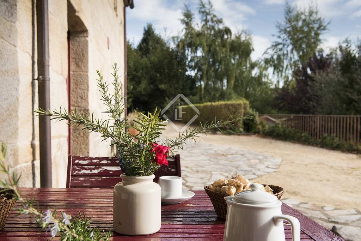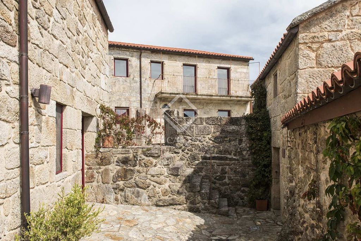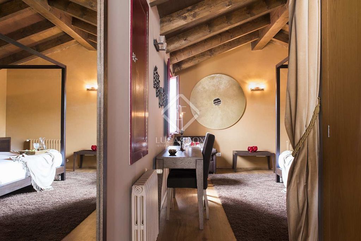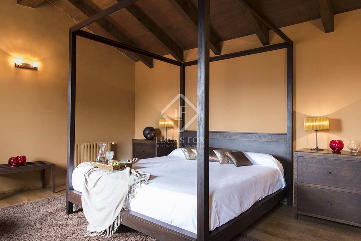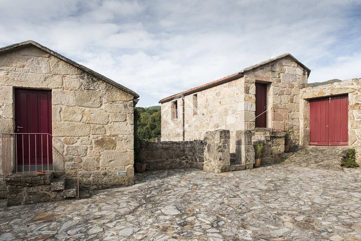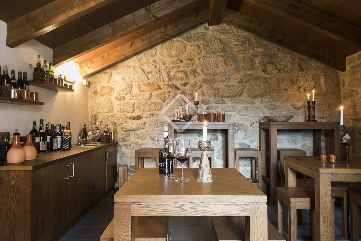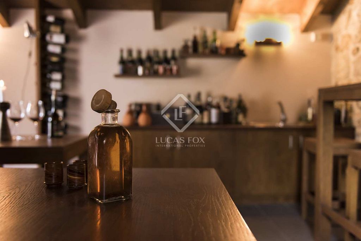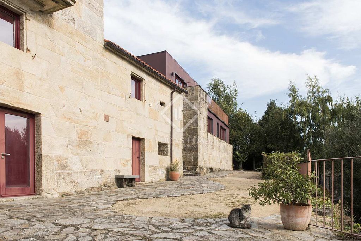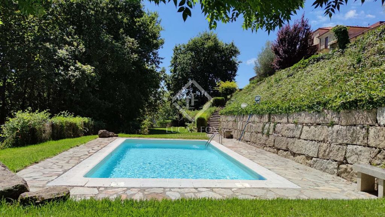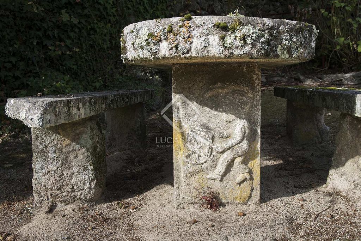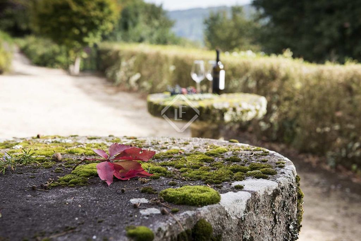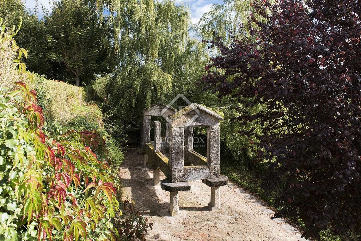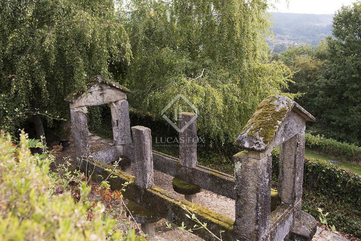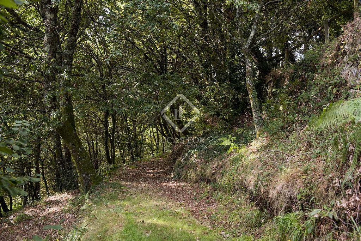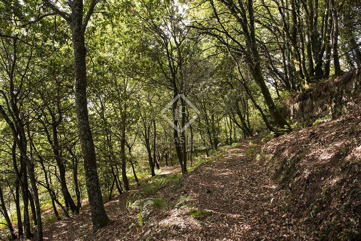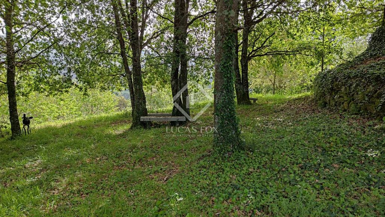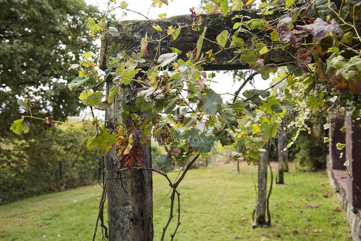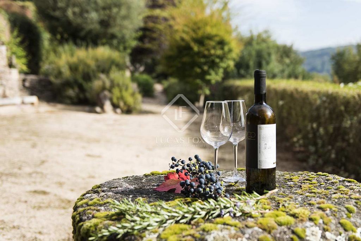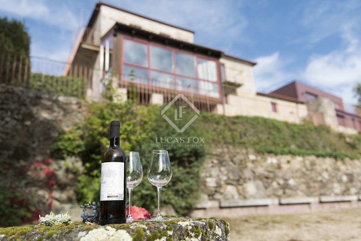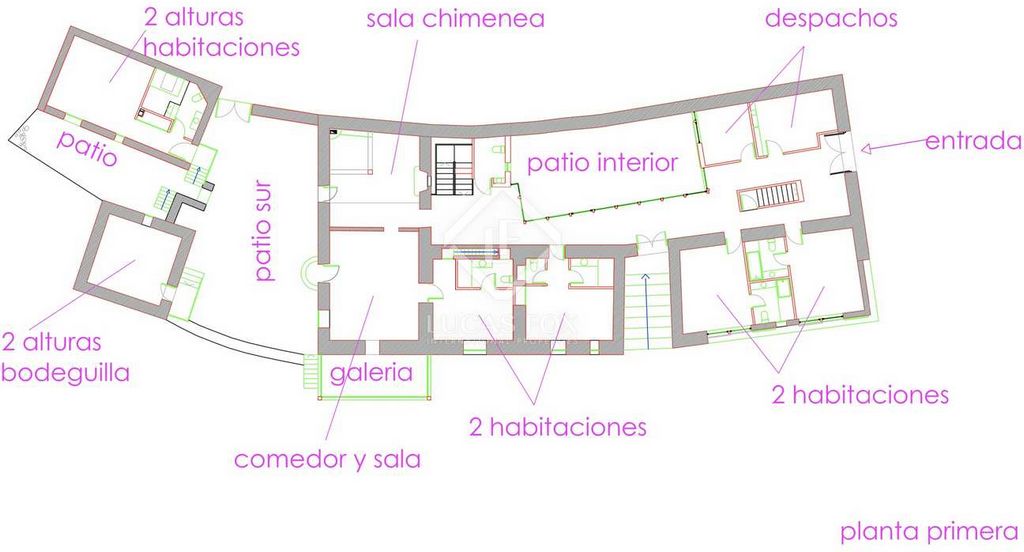PICTURES ARE LOADING...
House & single-family home for sale in A Cañiza
USD 1,364,585
House & Single-family home (For sale)
Reference:
WUPO-T8438
/ vig20475
The property is completely private, tranquil and peaceful, overlooking the valley towards the Portuguese border and the mountains. It includes a little over 1 hectare of private land, a large Galician stately stone home and two small stone cottages. Dating back to 1880, the original building was restored respectfully, preserving the original walls and stone enclosures and unique elements such as the magnificent "Lareira" (All stone fireplace in Galician) and its exterior patios. It consists of a set of buildings around a courtyard forming an L shape on its north and east sides, and in the south, there are two small stone cottages. The main home is an excellent example of the architecture of the area, unique in its structure with large blocks of granite masonry stone. The entrance hall welcomes us with a bright inner patio that connects to all levels of the home. This area links to the common spaces for the sleeping section and the living areas. We find the grand lounge with its large all-stone fireplace and ceiling height of almost 5 metres on the main level. This area links to the dining room, with a gallery overlooking the valley and offering stunning views. One exit leads to the south terrace, connecting the two small cottages, the wine bar and the cellar. Another entry leads towards the east section of the home, with access to the garden. On this level, we will find four ensuite bedrooms. A staircase leads to the first floor, in which there is a living room, a library and a bedroom with a bathroom overlooking the valley. On this same level, on the north side of the house, is an independent apartment with two bedrooms and two bathrooms, a living room and office area and a private terrace overlooking the valley. We find the common area for in-house staff and kitchen on the ground floor. There is a large kitchen, a pantry room and an ensuite bedroom with its entrance. This section offers an exit towards the east of the property garden and exterior porch. The two stone cottages offer two additional ensuite bedrooms for guests with an independent entrance, a wine bar and a cellar. Outside we have the garden section with lovely chill-out areas, the pool section for entertaining and dirt paths that lead to the private forest. Suitable property for large families looking for a unique property in the inner section of Galicia, investors or entrepreneurs looking to purchase this property and maintain it into a small boutique hotel (currently in place) or various families looking to invest in it a timeshare purpose.
View more
View less
La vivienda disfruta de privacidad, tranquilidad y paz totales, con vistas al valle hacia y hacia las montañas portuguesas. Ofrece 1 hectárea de terreno privado, una gran casa gallega de piedra y 2 pequeñas casitas de piedra. La vivienda principal es un buen ejemplo de la arquitectura típica de la zona, con una estructura única y grandes bloques de piedra de mampostería de granito. El edificio original, que data de 1880, se restauró con mucho respeto, conservando las paredes y cerramientos de piedra originales, además de elementos únicos como la magnífica "Lareira" (chimenea de piedra en gallego) y sus patios exteriores. Alrededor de un patio que forma una L, se forma un conjunto de edificios en la cara norte y este, y en el sur encontramos 2 pequeñas casas. La vivienda principal nos da la bienvenida con un luminoso recibidor y un patio interior que conecta con todos los niveles de la vivienda. Esta zona vincula los espacios comunes y las zonas de estar con la zona de noche. En el nivel principal, encontramos el gran salón, con su gran chimenea de piedra y una altura de techo de casi 5 metros. Esta zona da paso al comedor, que alberga una galería con vistas al valle y con vistas impresionantes. Hay una salida que conduce a la terraza sur, donde se unen las 2 pequeñas cabañas, el bar de vinos y la bodega. Encontramos otra salida que conduce hacia el ala este de la vivienda con salida al jardín. Este nivel también consta de 4 dormitorios con baño. Una escalera conduce a la primera planta, en la que hay una un salón biblioteca y un dormitorio con su propio baño con vistas al valle. En este mismo nivel, en la parte norte de la vivienda, está un apartamento independiente con dos dormitorios, dos baños, con su propio salón, área de oficina además de su propia terraza privada con vistas al valle. En la planta baja, está la zona del servicio y la cocina. Hay una gran cocina, una sala de despensa y un dormitorio privado con entrada propia. Esta parte de la vivienda ofrece una salida hacia el este del jardín de la vivienda y el porche exterior. Las 2 casas de piedra ofrecen 2 dormitorios con gran baño adicional con entrada independiente, un bar de vinos y una bodega. En el exterior, se presenta el jardín, con zonas chill-out preciosas, piscina y caminos que conducen al bosque privado. Una casa ideal para una gran vivienda única en la zona interior de Galicia, inversores o empresarios que buscan comprar esta vivienda y convertirla en un pequeño hotel boutique o varias familias que deseen invertir en esta vivienda para compartirla.
The property is completely private, tranquil and peaceful, overlooking the valley towards the Portuguese border and the mountains. It includes a little over 1 hectare of private land, a large Galician stately stone home and two small stone cottages. Dating back to 1880, the original building was restored respectfully, preserving the original walls and stone enclosures and unique elements such as the magnificent "Lareira" (All stone fireplace in Galician) and its exterior patios. It consists of a set of buildings around a courtyard forming an L shape on its north and east sides, and in the south, there are two small stone cottages. The main home is an excellent example of the architecture of the area, unique in its structure with large blocks of granite masonry stone. The entrance hall welcomes us with a bright inner patio that connects to all levels of the home. This area links to the common spaces for the sleeping section and the living areas. We find the grand lounge with its large all-stone fireplace and ceiling height of almost 5 metres on the main level. This area links to the dining room, with a gallery overlooking the valley and offering stunning views. One exit leads to the south terrace, connecting the two small cottages, the wine bar and the cellar. Another entry leads towards the east section of the home, with access to the garden. On this level, we will find four ensuite bedrooms. A staircase leads to the first floor, in which there is a living room, a library and a bedroom with a bathroom overlooking the valley. On this same level, on the north side of the house, is an independent apartment with two bedrooms and two bathrooms, a living room and office area and a private terrace overlooking the valley. We find the common area for in-house staff and kitchen on the ground floor. There is a large kitchen, a pantry room and an ensuite bedroom with its entrance. This section offers an exit towards the east of the property garden and exterior porch. The two stone cottages offer two additional ensuite bedrooms for guests with an independent entrance, a wine bar and a cellar. Outside we have the garden section with lovely chill-out areas, the pool section for entertaining and dirt paths that lead to the private forest. Suitable property for large families looking for a unique property in the inner section of Galicia, investors or entrepreneurs looking to purchase this property and maintain it into a small boutique hotel (currently in place) or various families looking to invest in it a timeshare purpose.
Reference:
WUPO-T8438
Country:
ES
Region:
Pontevedra
City:
La Caniza
Postal code:
36887
Category:
Residential
Listing type:
For sale
Property type:
House & Single-family home
Property subtype:
Villa
Property size:
10,226 sqft
Lot size:
129,167 sqft
Bedrooms:
10
Bathrooms:
12
Furnished:
Yes
Equipped kitchen:
Yes
Parkings:
1
Garages:
1
Wheelchair accessible:
Yes
Alarm:
Yes
Swimming pool:
Yes
Fireplace:
Yes
Balcony:
Yes
Terrace:
Yes
Cellar:
Yes
High ceilings:
Yes
Outdoor Grill:
Yes
