USD 1,484,575
4 bd
4,198 sqft



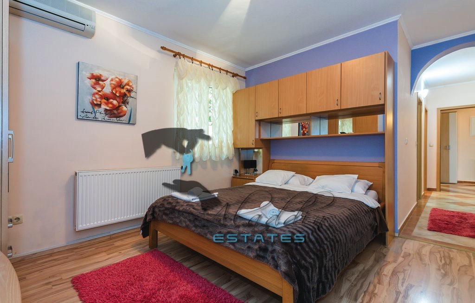

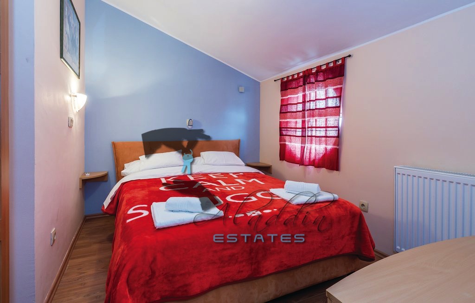

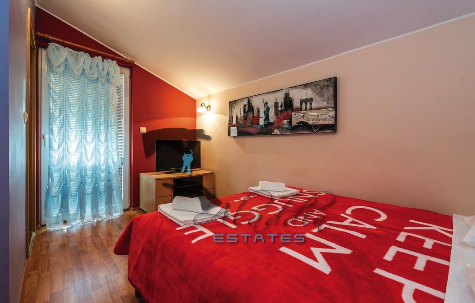



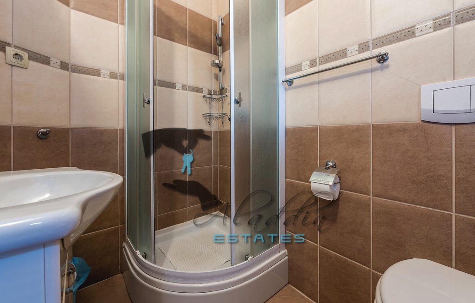
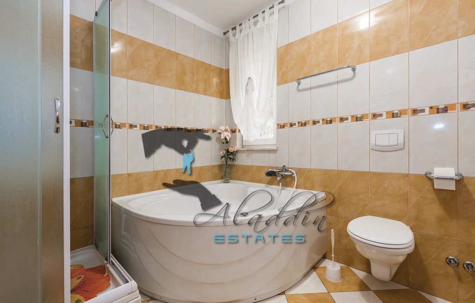
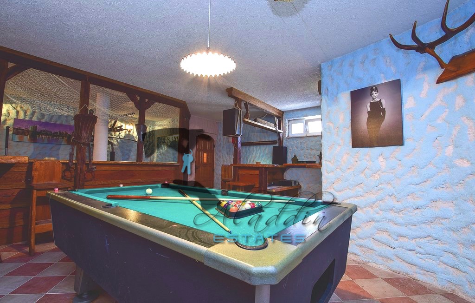

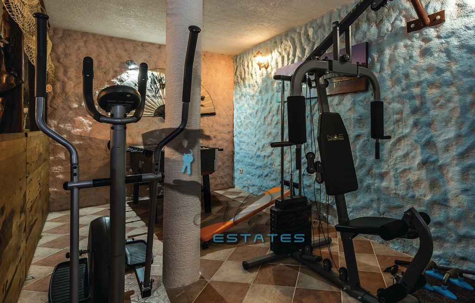
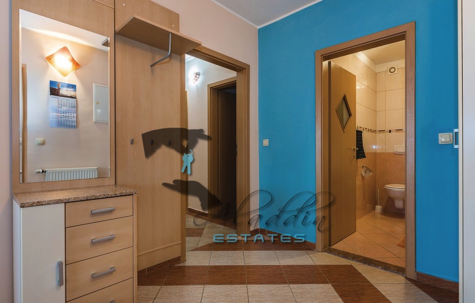
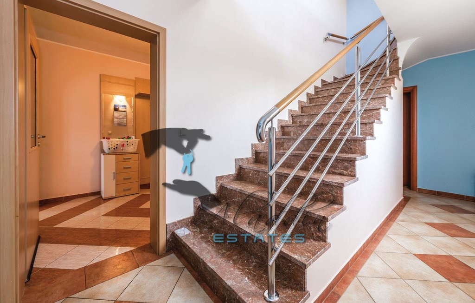
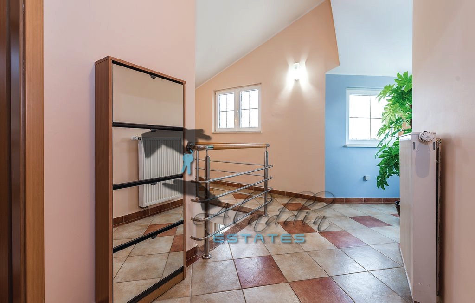
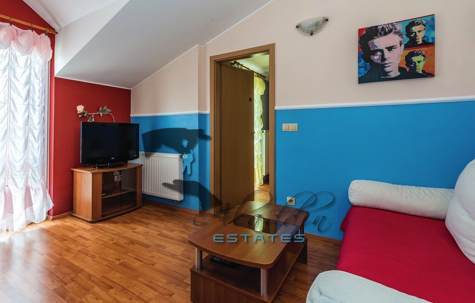

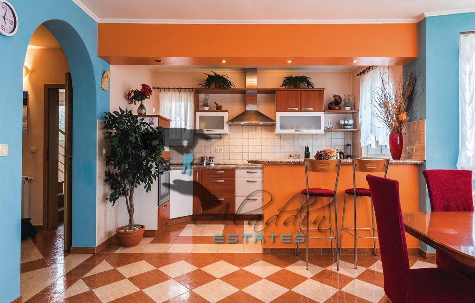

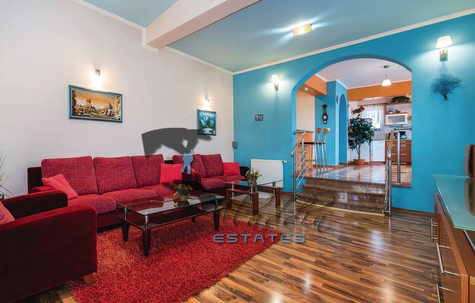

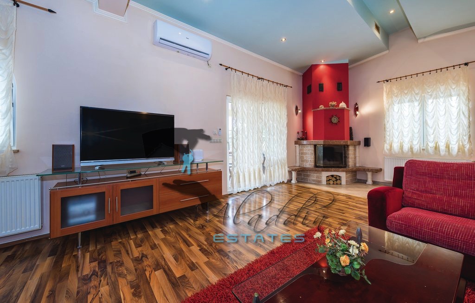

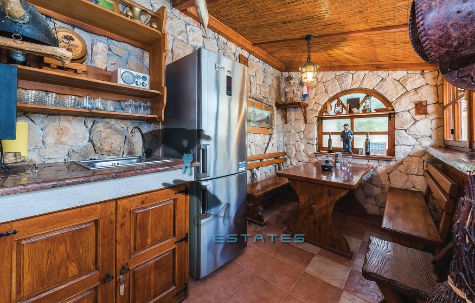

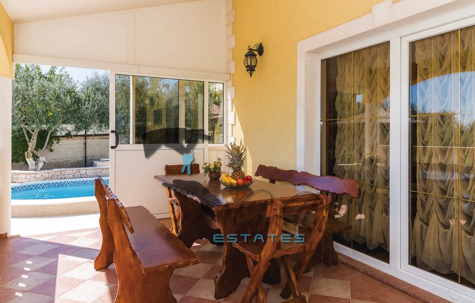
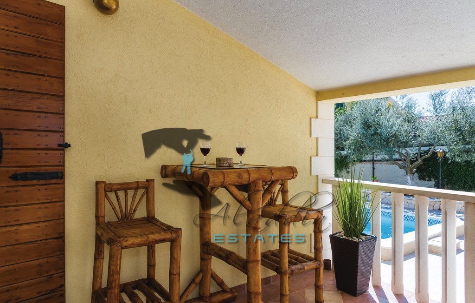

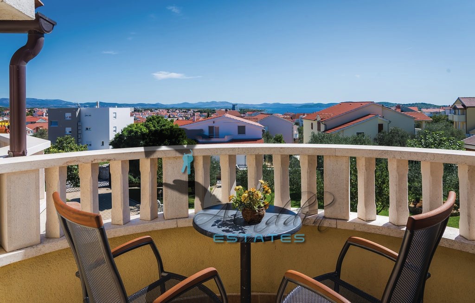
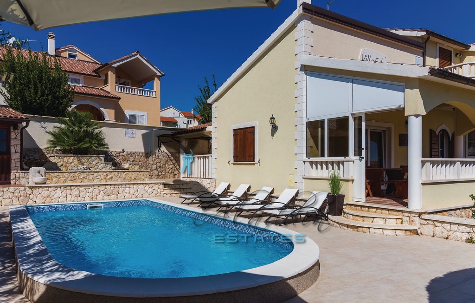
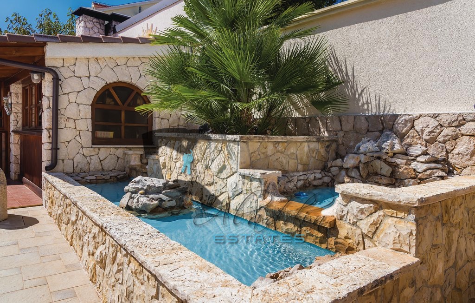

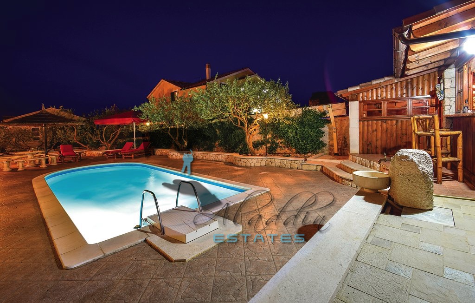
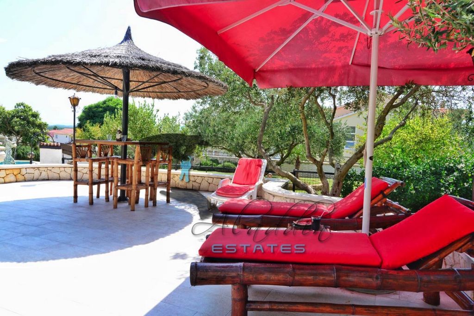


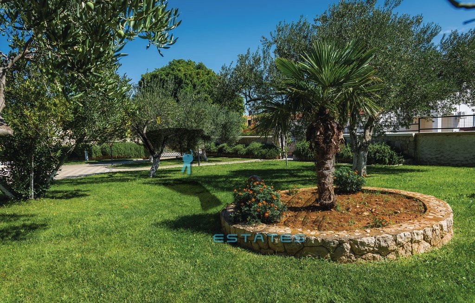
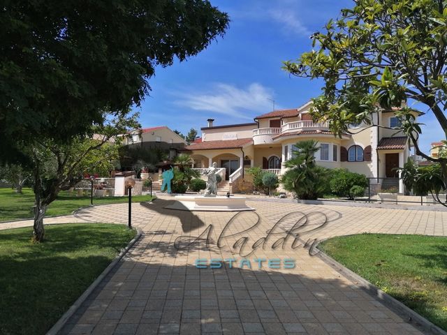



From the entrance door on the ground floor ones enter the hallway. On one side is situated staircase, corridor, toilet, bedroom with bathroom and wardrobe and a very comfortable private covered terrace for relaxation and socializing. On the other side stretches the kitchen with dining room and a very spacious living room. The dining room features a wide 180-degree view of the garden and the surrounding area, while in the luxurious living room one can unwind next to the imposing French fireplace featuring multiple opening ways.
The living room leads to another covered terrace with an exceptional view which is equipped with a garden table and chairs made of solid wood. Therein also lies one of several passages to a very comfortable 25 square meter swimming pool with a glamorous terrace, replete with sunbeds, sun shades, garden tables and chairs, summer kitchen with tavern and barbecue, outdoor shower and toilet, all adorned with a very attractive cascading fountain. At the back lies a garage that has been converted into a fully equipped studio apartment including a kitchen and bathroom.In front of the residence extends a magnificent and carefully arranged and maintained garden. There is just about a bit of everything here, from ample parking space, to a central fountain with a beautiful sculpture, a lawn of 500 square meters, an olive grove, an orchard with apple trees, rosehips, Japanese apples, grapefruit, to decorative palms, eucalyptus and rosemary that stretches along the entire length around the residence.
The first floor houses four more bedrooms, three bathrooms, living room, hallway, staircase, two balconies with a spectacular view of the sea and the islands, and a very elegant loggia.
The property comes fully furnished, including a variety of accessories, props, items and appliances. It is richly equipped, it maintains central oil-fired heating, air conditioning units in all rooms, satellite and terrestrial TV, wireless Internet, telephone, readied installations for solar heating, affixed installations for a video surveillance system, a huge 50 cubic meter cistern with hydrophore system, staircase and fireplace paved with unique romanovac granite, external fence walls hand-paved on both sides, all stainless steel fences, external pillars and benches made of natural white polished stone, entrance gates handmade from cast iron, with the upper gate remotely controlled and lower gate having the possibility of the same, automated drip irrigation of the garden, a slew of doors and windows with shutters carved from solid oak, and so on.
The hacienda is well road connected, it is located in very attractive surroundings of a tranquil area of Vodice, with the sea, beach and all other amenities being within walking distance. It comes with a well-established, highly sought-after and lucrative tourist rental business.Other information, distances from:
Sea: 900 m
Beach: 1.25 km
Diving center: 1 km
Town center: 1 km
Public transport station: 1 km
Shop: 450 m
Restaurant: 350 m
Clinic: 1 km
Pharmacy: 600 m
Bank: 900 m
Post office: 1 km
Airport: 60 km
Marina: 3.5 km View more View less Grandiozna vila za odmor u srcu Vodica, prava Mediteranska hacijenda. Proteže se na tri etaže s 393 kvadrata stambenog prostora, vrlo čvrste i robusne izgradnje, izdašno opremljena i raskošno namještena. U podrumu se nalazi fitness centar, soba za razonodu, ostava i stubište. Podrum je uređen u tradicionalnom stilu, s masivnom, ručno izrađenom i pjeskarenom stolarijom od stoljetne građe, stiliziranim zidovima, a tu je i stol za biljar te mnoštvo drugih interesantnih artefakata i ukrasa. Podrum odlikuje i stalna ugodna temperatura neovisno o dobu godine.
S ulaznih se vrata u prizemlju dolazi u predsoblje. S jedne strane je smješteno stubište, hodnik, WC, spavaća soba s kupaonicom i garderobom te vrlo udobna privatna natkrivena terasa za relaksaciju i druženje. S druge se strane nalazi kuhinja i blagovaonica te vrlo prostran dnevni boravak. Blagovaonicu krasi široki pogled od 180 stupnjeva na vrt i okolicu, dok se u luksuznom dnevnom boravku može uživati pored impozantnog francuskog kamina s višestrukim načinom otvaranja.
Iz dnevnog boravka se izlazi na još jednu natkrivenu terasu s izuzetnim pogledom i opremljenu s vrtnim stolom i stolicama od punog drveta. Tu je i jedan od nekoliko prilaza komfornom bazenu od 25 kvadrata s glamuroznom terasom, ležaljkama, suncobranima, vrtnim garniturama, ljetnom kuhinjom s konobom i roštiljem, vanjskim tušem i WC-om te vrlo privlačnom kaskadnom fontanom. Pozadi je smještena garaža koja je preuređena u kompletno opremeljen studio apartman uključujući kuhinju i kupaonicu.
Ispred rezidencije se pruža veličanstven i brižno uređen i održavan vrt. Tu doslovno ima svega, od bogatog parkirnog prostora, do centralne fontane s prekrasnom skulpturom, travnjaka od 500 kvadrata, maslinika, voćnjaka sa stablima jabuke, šipka, japanske jabuke, grejpa, do ukrasnih palmi, eukaliptusa i ružmarina koji se proteže po cijeloj dužini oko rezidencije.
Prvi kat sadržava još četiri spavaće sobe, tri kupaonice, dnevni boravak, hodnik, stubište, dva balkona sa spektakularnim pogledom na more i otoke te vrlo elegantnu lođu.
Nekretnina dolazi u potpunosti namještena, uključujući mnoštvo raznih dodataka, rekvizita, artikala i aparata. Bogato je i opremljena, ima ugrađeno centralno grijanje na lož ulje, klima uređaje u svim sobama, satelitsku i zemaljsku TV, bežični internet, telefon, postavljene instalacije za solarno grijanje, postavljene instalacije za sustav video nadzora, ogromnu gustirnu od 50 kubika s hidroforom, stubište i kamin popločene s jedinstvenim granitom romanovcem, vanjske ogradne zidove ručno popločene s obje strane, sve ograde od inoxa, vanjske stupiće i klupice od prirodnog bijelog brušenog kamena, kapije na ulazu ručno rađene od lijevanog željeza, s gornjom kapijom s daljinsko upravljanje a donjom s mogućnošću za isto, automatiziranim navodnjavanjem vrta kap po kap, pregrštom vratiju i prozora s kapcima istesanih od pune hrastovine, i tako dalje.
Hacijenda je odlično prometno povezana, nalazi se u vrlo atraktivnom okruženju mirnog predjela Vodica, dok se more, plaža i svi ostali sadržaji nalaze unutar pješačke udaljenosti. Dolazi s uhodanim, vrlo traženim i unosnim poslom turističkog iznajmljivanja.Ostali podaci, udaljenosti od:
Mora: 900 m
Plaže: 1.25 km
Diving centra: 1 km
Centra naselja: 1 km
Stanice javnog prijevoza: 1 km
Trgovine: 450 m
Restorana: 350 m
Ambulante: 1 km
Ljekarne: 600 m
Banke: 900 m
Pošte: 1 km
Zračne luke: 60 km
Marine: 3.5 km A grand holiday villa in the heart of Vodice, a true Mediterranean hacienda. It extends over three floors with 393 square meters of living space, of very solid and robust construction, generously equipped and lavishly furnished. In the basement lies fitness center, entertainment room, storage room and staircase. The basement is decorated in a traditional style, with massive, hand-made and sandblasted carpentry from centuries-old wood, stylized walls, and there is also a pool table and many other interesting artifacts and decorations. The basement is also characterized by a constant pleasant temperature regardless of the time of year.
From the entrance door on the ground floor ones enter the hallway. On one side is situated staircase, corridor, toilet, bedroom with bathroom and wardrobe and a very comfortable private covered terrace for relaxation and socializing. On the other side stretches the kitchen with dining room and a very spacious living room. The dining room features a wide 180-degree view of the garden and the surrounding area, while in the luxurious living room one can unwind next to the imposing French fireplace featuring multiple opening ways.
The living room leads to another covered terrace with an exceptional view which is equipped with a garden table and chairs made of solid wood. Therein also lies one of several passages to a very comfortable 25 square meter swimming pool with a glamorous terrace, replete with sunbeds, sun shades, garden tables and chairs, summer kitchen with tavern and barbecue, outdoor shower and toilet, all adorned with a very attractive cascading fountain. At the back lies a garage that has been converted into a fully equipped studio apartment including a kitchen and bathroom.In front of the residence extends a magnificent and carefully arranged and maintained garden. There is just about a bit of everything here, from ample parking space, to a central fountain with a beautiful sculpture, a lawn of 500 square meters, an olive grove, an orchard with apple trees, rosehips, Japanese apples, grapefruit, to decorative palms, eucalyptus and rosemary that stretches along the entire length around the residence.
The first floor houses four more bedrooms, three bathrooms, living room, hallway, staircase, two balconies with a spectacular view of the sea and the islands, and a very elegant loggia.
The property comes fully furnished, including a variety of accessories, props, items and appliances. It is richly equipped, it maintains central oil-fired heating, air conditioning units in all rooms, satellite and terrestrial TV, wireless Internet, telephone, readied installations for solar heating, affixed installations for a video surveillance system, a huge 50 cubic meter cistern with hydrophore system, staircase and fireplace paved with unique romanovac granite, external fence walls hand-paved on both sides, all stainless steel fences, external pillars and benches made of natural white polished stone, entrance gates handmade from cast iron, with the upper gate remotely controlled and lower gate having the possibility of the same, automated drip irrigation of the garden, a slew of doors and windows with shutters carved from solid oak, and so on.
The hacienda is well road connected, it is located in very attractive surroundings of a tranquil area of Vodice, with the sea, beach and all other amenities being within walking distance. It comes with a well-established, highly sought-after and lucrative tourist rental business.Other information, distances from:
Sea: 900 m
Beach: 1.25 km
Diving center: 1 km
Town center: 1 km
Public transport station: 1 km
Shop: 450 m
Restaurant: 350 m
Clinic: 1 km
Pharmacy: 600 m
Bank: 900 m
Post office: 1 km
Airport: 60 km
Marina: 3.5 km