USD 6,231,172
6 bd
11,948 sqft
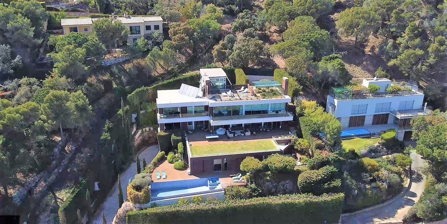
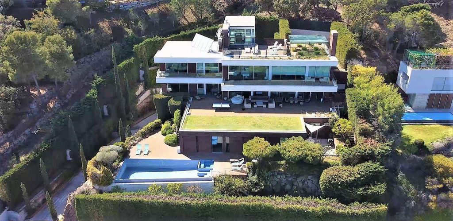
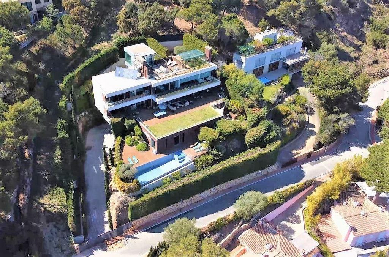

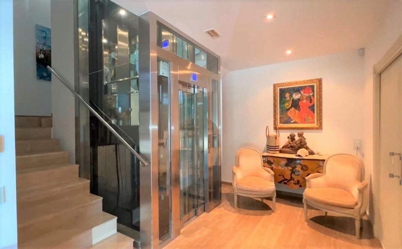
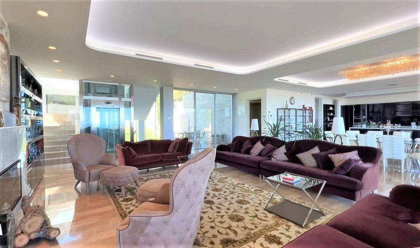
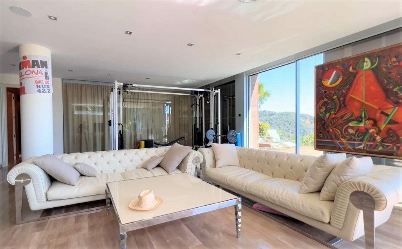
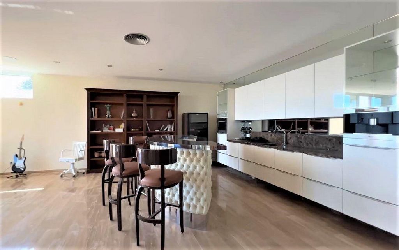
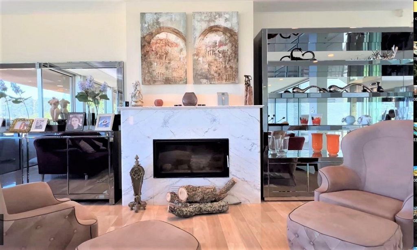
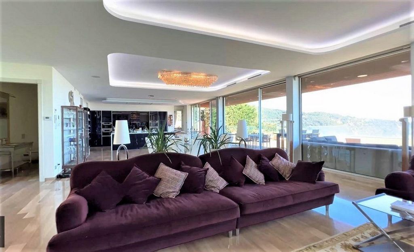
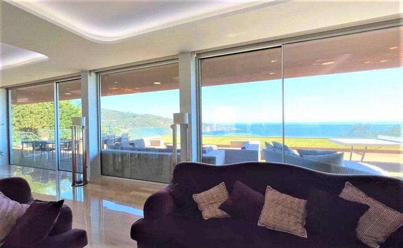

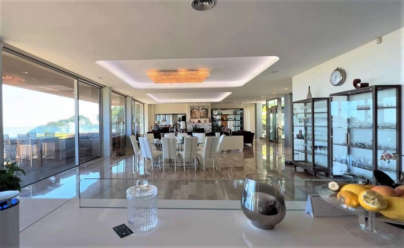
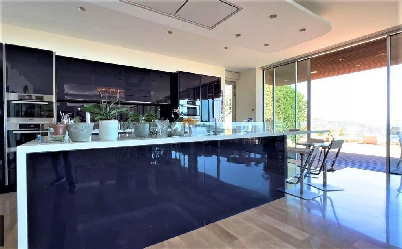
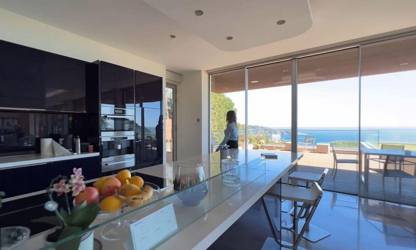
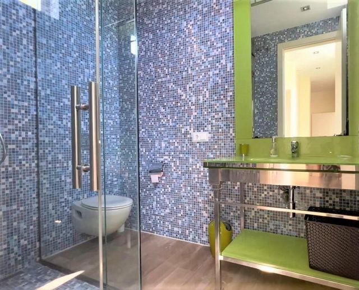
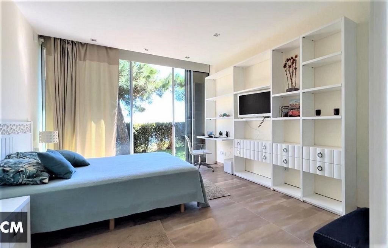
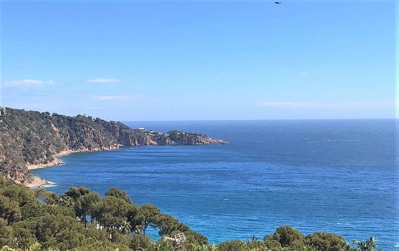
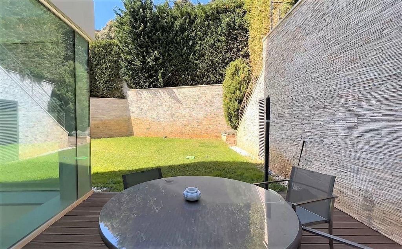
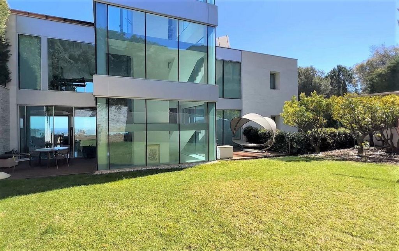

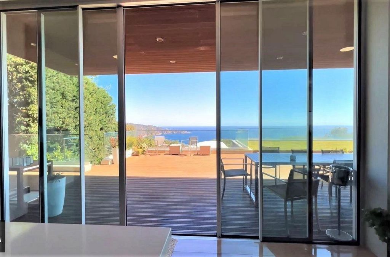
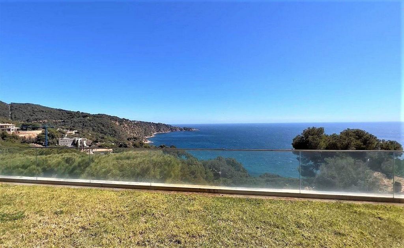
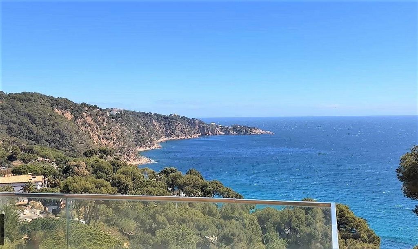
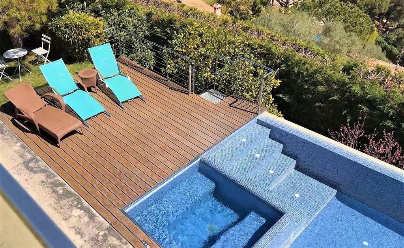
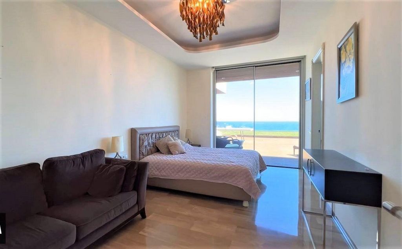
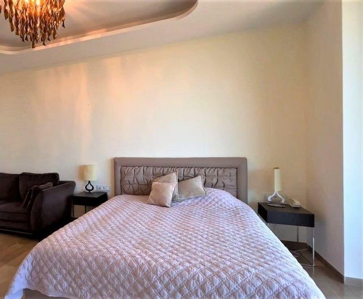
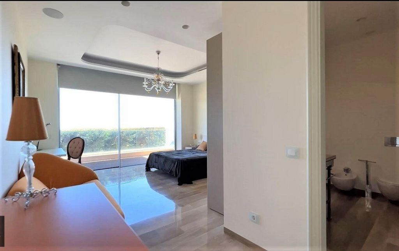
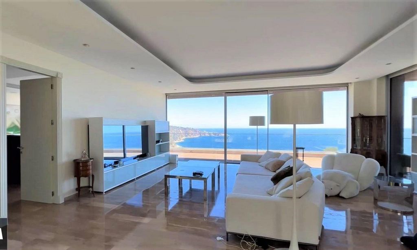
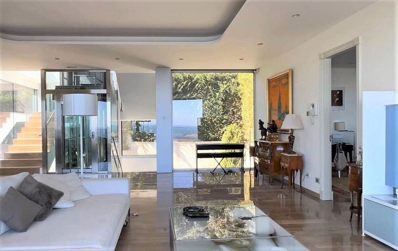
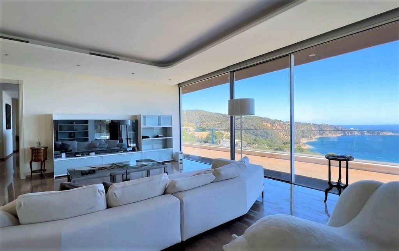
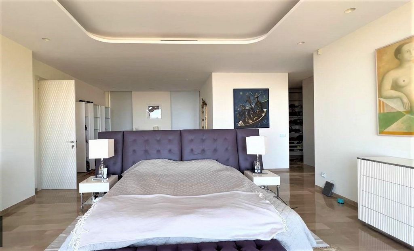
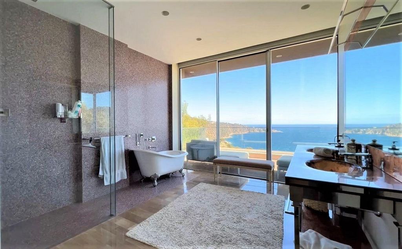
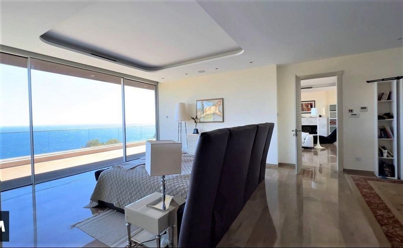
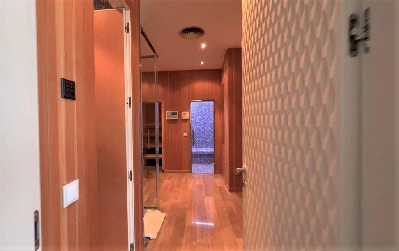
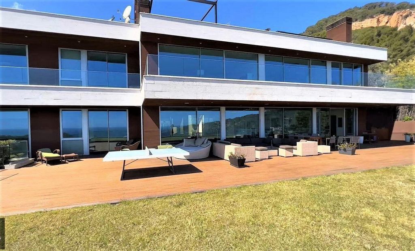
Its sleek modern lines coupled with the predominant use of glass and stunning elevated position at the end of a large plot orientated towards the southeast, allows you to enjoy impressive views of the sea from every corner of the house as well as offering great privacy.
The property with its spacious rooms, high-quality finishes and large windows throughout is a beautiful example of modern architecture and with its wooden façade the property blends in beautifully with the natural surroundings.
The main floor of the house provides a large open-plan kitchen leading to the living-dining room with a stylish fireplace and access to large, impressive covered and open terraces, as well as the garden. On this level there are two double bedrooms with their respective en-suite bathrooms.
The upper floor offers three ensuite bedrooms ,including the fabulous master suite with its own study, dressing room, and direct access to a garden.
The lower level of the house is made up of an area for the service - with bedroom and kitchen -, laundry, gym, spa with sauna, cellar.
The house is surrounded by large garden areas and from the lower terrace there is direct access to the salt water infinity pool and jacuzzi. The roof of the house has cleverly incorporated an outside area with a magnificent terrace, an outdoor kitchen and a seating area with its own cinema screen.
At entry level there is a large glazed garage with direct access to a lift that connects all levels of the house. View more View less Espectacular villa contemporánea, ubicada en una de las zonas residenciales más lujosas de la Costa Brava, en Punta Brava de Sant Feliu de Guíxols.
Su diseño, el uso predominante del cristal, sus líneas rectas, su ubicación en el extremo superior de una gran parcela y su orientación al sureste, permiten disfrutar de unas impresionantes vistas al mar desde cada rincón de la casa así como aprovechar de una gran privacidad.
Espaciosas estancia, acabados de gran calidad y grandes ventanales que permiten el acceso directo a los diferentes jardines y terrazas situados alrededor de la casa.
La planta principal de la vivienda se distribuye en una gran cocina de planta abierta al salón-comedor con chimenea y con acceso a amplias terrazas cubiertas y descubiertas, así como al jardín. En este nivel se ubican dos dormitorios dobles con sus respectivos baños en suite.
En el piso superior encontramos el fabuloso dormitorio principal con su propia zona de despacho, vestidor, baño y acceso a un jardín. En esta planta disponemos también de otras dos habitaciones dobles con baño en suite.
El nivel inferior de la casa lo componen una zona para el servicio – con dormitorio y cocina -, la lavandería, el gimnasio, un spa con sauna, la bodega.
La casa está rodeada de amplias zonas ajardinadas en las que encontramos ubicada la piscina y un jacuzzi en la terraza inferior. En la azotea de la casa existe también un jardín con una magnífica terraza con cocina exterior y una zona de estar con su propia pantalla de cine.
Amplio garaje acristalado. Modernos sistemas de domótica y ascensor que une todos los niveles de la casa. Spectaculaire villa contemporaine, située dans l'un des quartiers résidentiels les plus luxueux de la Costa Brava, à Punta Brava à Sant Feliu de Guíxols.
Sa conception, l'utilisation prédominante du verre, ses lignes modernes, son emplacement à l'extrémité supérieure d'un grand terrain et son orientation au sud-est, vous permettent de profiter d'une vue époustoufflante sur la mer de tous les coins de la maison ainsi que de profiter d'une grande intimité. .
Des pièces spacieuses, des finitions de haute qualité et de grandes fenêtres qui permettent un accès direct aux différents jardins et terrasses situés autour de la maison.
Le rez-de-chaussée de la maison est distribué dans une grande cuisine ouverte sur le salon-salle à manger avec cheminée et avec accès à de grandes terrasses couvertes et ouvertes, ainsi qu'au jardin. A ce niveau, il y a deux chambres doubles avec leurs salles de bains respectives.
A l'étage supérieur, nous trouvons la fabuleuse chambre principale avec son propre coin bureau, dressing, salle de bain et accès à un jardin. A cet étage, nous avons également deux autres chambres doubles avec salle de bain en suite.
Le niveau inférieur de la maison est composé d'un espace pour le service - avec chambre et cuisine -, buanderie, salle de sport, spa avec sauna, cave.
La maison est entourée de grands jardins où l'on trouve la piscine et un jacuzzi sur la terrasse inférieure. Sur le toit de la maison il y a aussi un jardin avec une magnifique terrasse avec une cuisine extérieure et un coin salon avec son propre écran de cinéma.
Grand garage vitré. Systèmes domotiques modernes et ascenseur qui relient tous les niveaux de la maison. Spectacular contemporary villa, located in one of the most luxurious developments of the Costa Brava, Punta Brava, a few kilometers south of the bustling coastal town of Sant Feliu de Guíxols.
Its sleek modern lines coupled with the predominant use of glass and stunning elevated position at the end of a large plot orientated towards the southeast, allows you to enjoy impressive views of the sea from every corner of the house as well as offering great privacy.
The property with its spacious rooms, high-quality finishes and large windows throughout is a beautiful example of modern architecture and with its wooden façade the property blends in beautifully with the natural surroundings.
The main floor of the house provides a large open-plan kitchen leading to the living-dining room with a stylish fireplace and access to large, impressive covered and open terraces, as well as the garden. On this level there are two double bedrooms with their respective en-suite bathrooms.
The upper floor offers three ensuite bedrooms ,including the fabulous master suite with its own study, dressing room, and direct access to a garden.
The lower level of the house is made up of an area for the service - with bedroom and kitchen -, laundry, gym, spa with sauna, cellar.
The house is surrounded by large garden areas and from the lower terrace there is direct access to the salt water infinity pool and jacuzzi. The roof of the house has cleverly incorporated an outside area with a magnificent terrace, an outdoor kitchen and a seating area with its own cinema screen.
At entry level there is a large glazed garage with direct access to a lift that connects all levels of the house.