PICTURES ARE LOADING...
House & single-family home for sale in Llambilles
USD 1,291,739
House & Single-family home (For sale)
Reference:
XNVV-T716
/ m1308
Reference:
XNVV-T716
Country:
ES
City:
Llambilles
Category:
Residential
Listing type:
For sale
Property type:
House & Single-family home
Property size:
9,451 sqft
Lot size:
29,655 sqft
Rooms:
9
Bathrooms:
5
Furnished:
Yes
Garages:
1
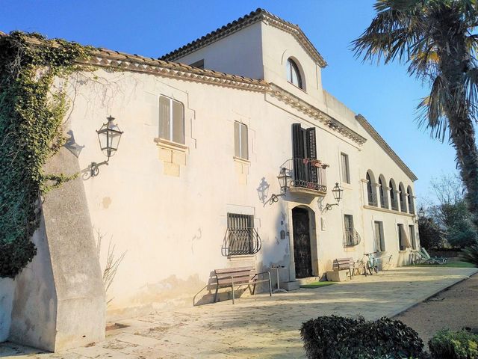
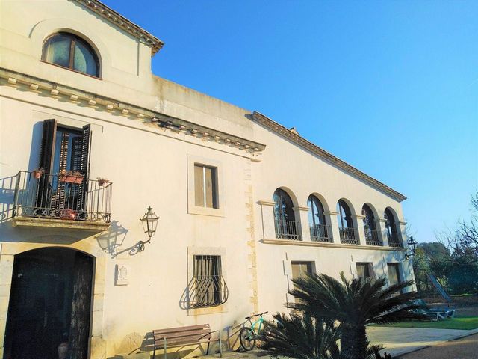
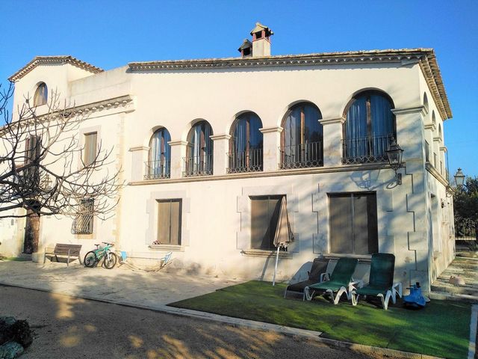
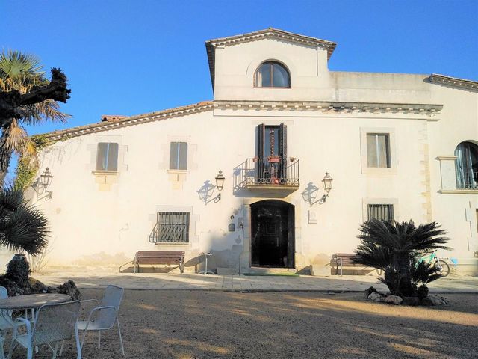
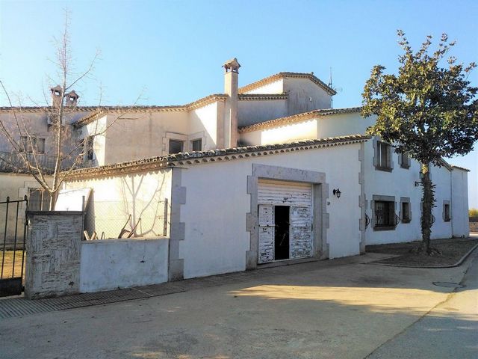
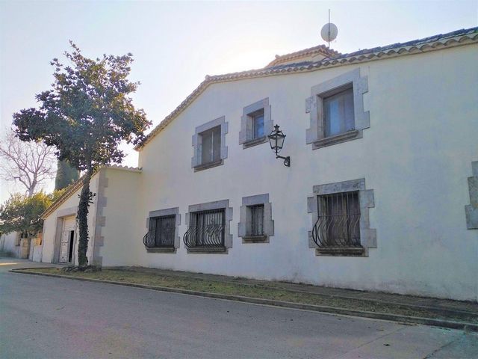
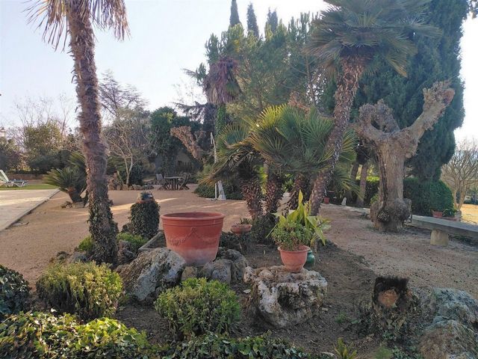
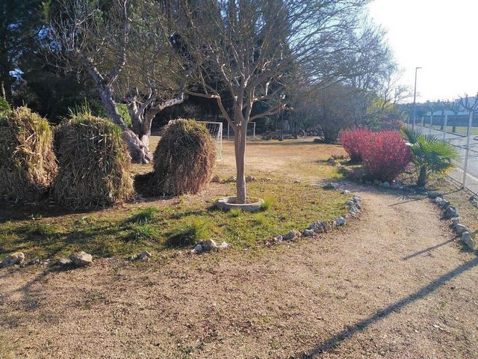
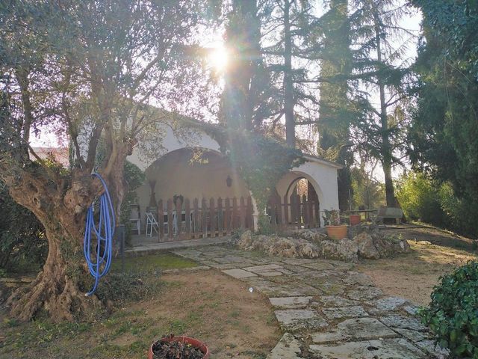
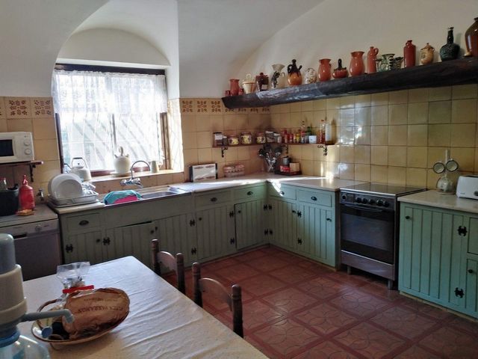
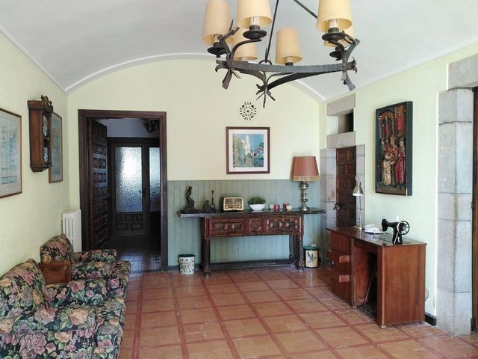
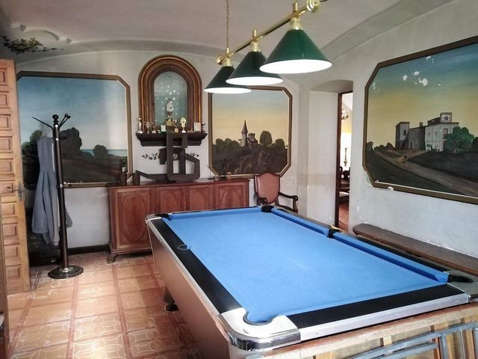
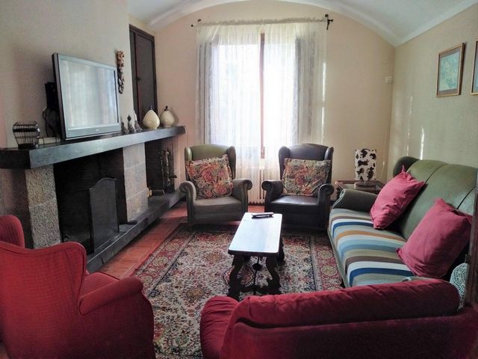
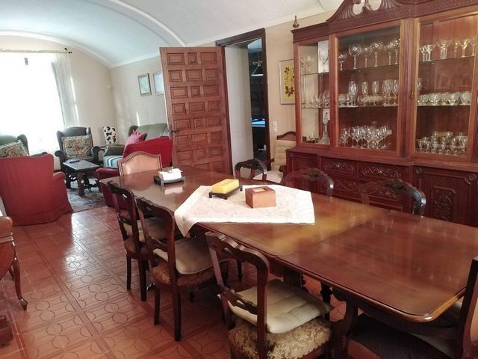
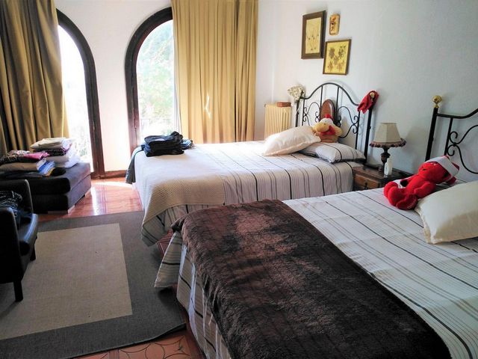
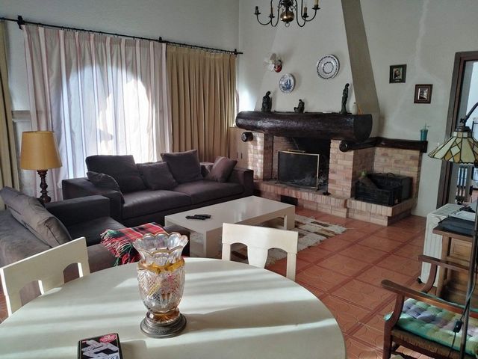
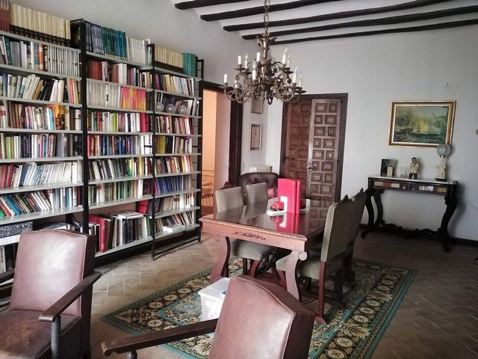
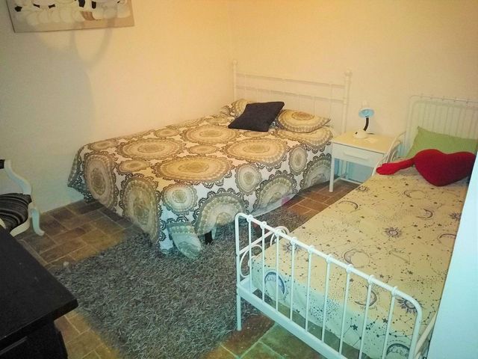
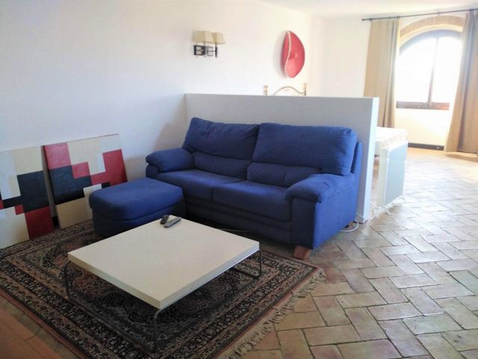
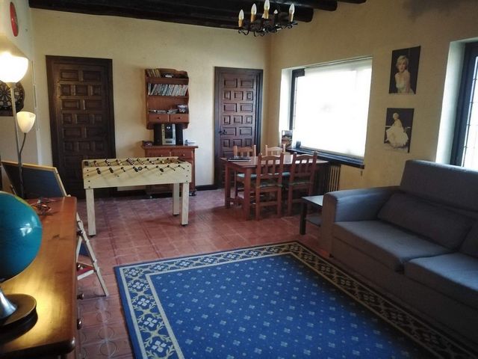
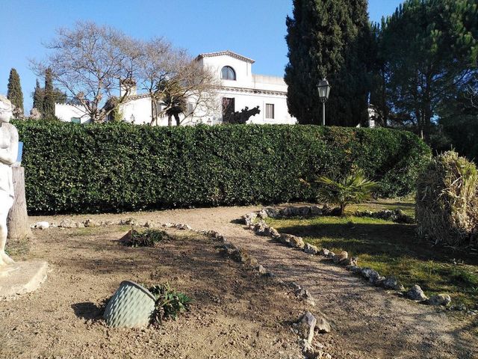
It is surrounded by large gardens with native plants. Thanks to its south orientation, it enjoys great light throughout the year.
Distributed over three floors, it has a total of 878 m² built on a 2,755 m² plot. The large hall on the ground floor leads to a large dining room - living room with fireplace. On this same level we find a billiard room and a games room as well as the kitchen, the pantry and a courtesy toilet. A double bedroom on this floor.
On the upper floor we find a splendid double room with a living room and fireplace, as well as a large library that gives access to three other double rooms. A second distributor leads us to another two double rooms with bathrooms en suite.
The second floor, today, is occupied by a bedroom area with a living room and a games area; ideal space to transform it into a master suite from which to observe the beautiful panoramic views offered by the environment.
Attached to the main house we find a second home, ideal to condition it as a guard house.
The farm has heating, garage, barbecue area, water well.
Price 1,200,000 Euros (+ purchase costs) View more View less Magnífica casa señorial construida en 1970 con un estilo de masía tradicional catalana.
Está rodeada de amplios jardines con plantas autóctonas. Gracias a su orientación sur disfruta de una gran luminosidad durante todo el año.
Distribuida en tres plantas, dispone de un total de 878 m² construidos sobre una parcela de 2.755 m². El gran recibidor de la planta baja nos conduce a un amplio comedor – sala de estar con chimenea. En este mismo nivel encontramos una sala de billar y una sala de juegos así como a la cocina, la despensa y un aseo de cortesía. Un dormitorio doble en esta planta.
En el piso superior encontramos una espléndida habitación doble con salón y chimenea, así como una gran biblioteca que da acceso a otras tres habitaciones dobles. Un segundo distribuidor nos conduce a otras dos habitaciones dobles con baños en suite.
La segunda planta, a día de hoy, la ocupa una zona de dormitorio con sala de estar y zona de juegos; espacio ideal para transformarlo en una master suite desde la que observar las preciosas vistas panorámicas que ofrece el entorno.
Anexado a la casa principal encontramos una segunda vivienda, ideal para acondicionarla como casa de guardas.
La finca dispone de calefacción, garaje, zona de barbacoa, pozo de agua.
Precio 1.200.000 Euros ( + gastos de compra ) Magnifique manoir construit en 1970 dans le style d'une ferme catalane traditionnelle.
Il est entouré de grands jardins avec des plantes indigènes. Grâce à son orientation sud, il bénéficie d'une grande luminosité tout au long de l'année.
Réparti sur trois étages, il dispose d'un total de 878 m² construits sur un terrain de 2 755 m². Le grand hall du rez-de-chaussée dessert une grande salle à manger - salon avec cheminée. Sur ce même niveau on trouve une salle de billard et une salle de jeux ainsi que la cuisine, le cellier et un WC de courtoisie. Une chambre double à cet étage.
A l'étage supérieur, nous trouvons une splendide chambre double avec un salon et une cheminée, ainsi qu'une grande bibliothèque qui donne accès à trois autres chambres doubles. Un deuxième distributeur nous mène à deux autres chambres doubles avec salles de bains privatives.
Le deuxième étage, aujourd'hui, est occupé par un espace chambre avec un salon et une aire de jeux ; espace idéal pour le transformer en une suite parentale d'où observer les belles vues panoramiques offertes par les environs.
Attenant à la maison principale, nous trouvons une résidence secondaire, idéale pour la conditionner en maison de gardien.
La ferme dispose de chauffage, garage, barbecue, puits d'eau.
Prix 1 200 000 Euros (+ frais d'achat) Magnificent manor house built in 1970 in the style of a traditional Catalan farmhouse.
It is surrounded by large gardens with native plants. Thanks to its south orientation, it enjoys great light throughout the year.
Distributed over three floors, it has a total of 878 m² built on a 2,755 m² plot. The large hall on the ground floor leads to a large dining room - living room with fireplace. On this same level we find a billiard room and a games room as well as the kitchen, the pantry and a courtesy toilet. A double bedroom on this floor.
On the upper floor we find a splendid double room with a living room and fireplace, as well as a large library that gives access to three other double rooms. A second distributor leads us to another two double rooms with bathrooms en suite.
The second floor, today, is occupied by a bedroom area with a living room and a games area; ideal space to transform it into a master suite from which to observe the beautiful panoramic views offered by the environment.
Attached to the main house we find a second home, ideal to condition it as a guard house.
The farm has heating, garage, barbecue area, water well.
Price 1,200,000 Euros (+ purchase costs)