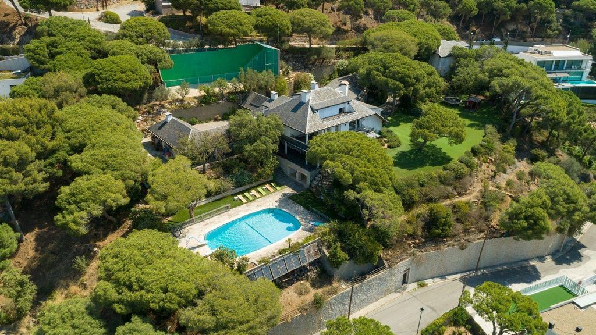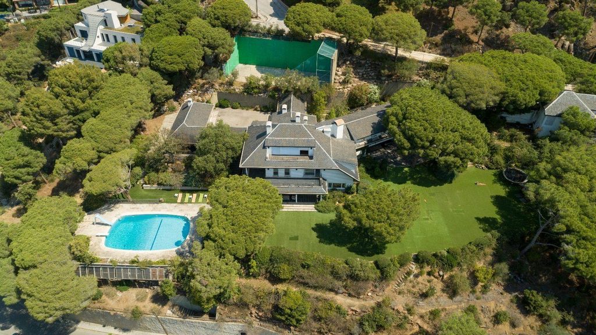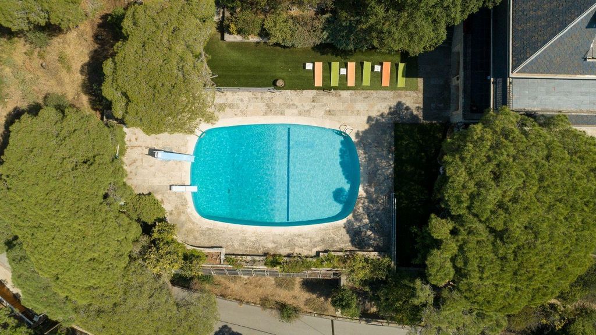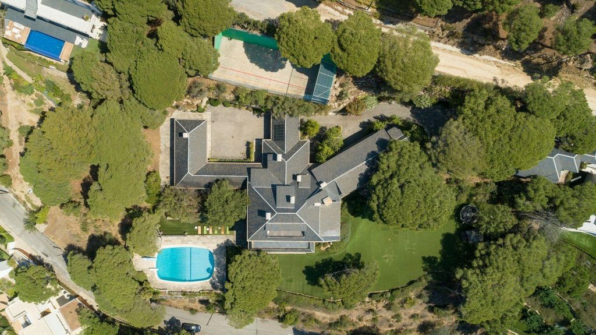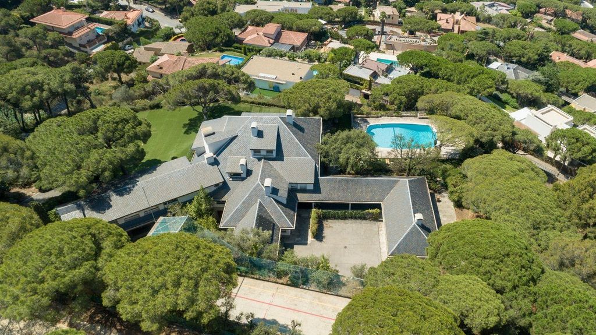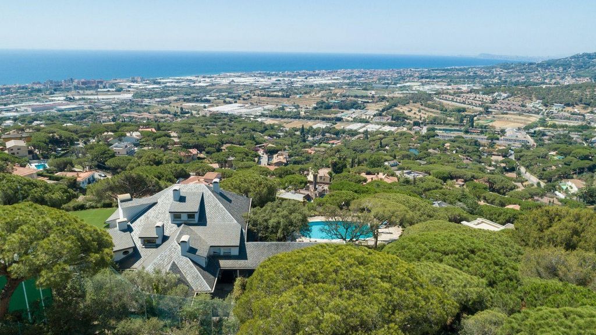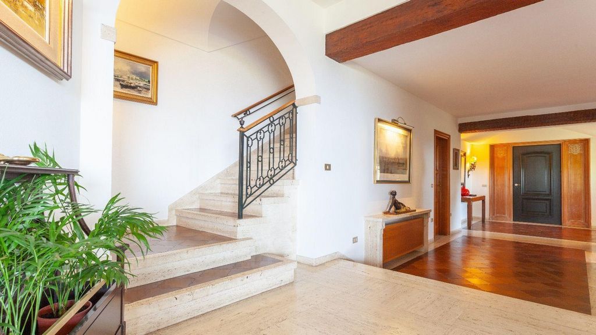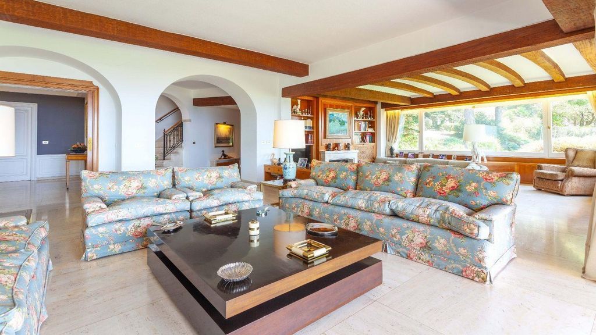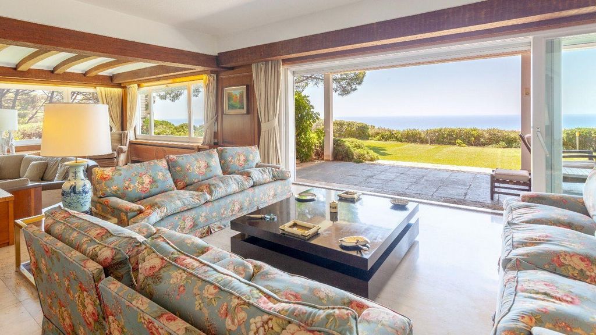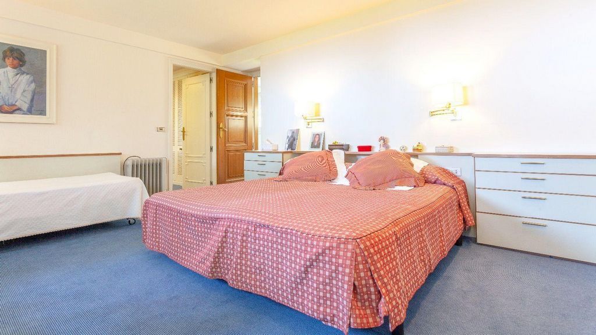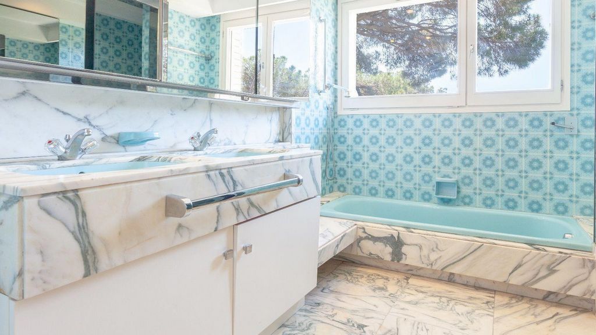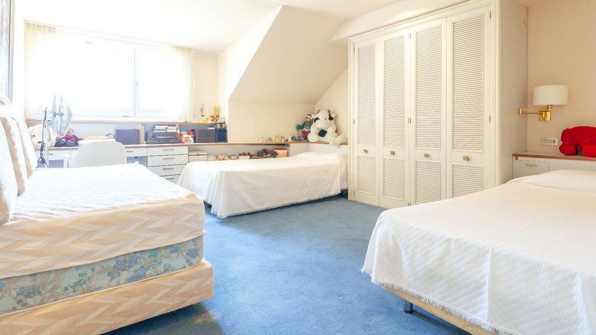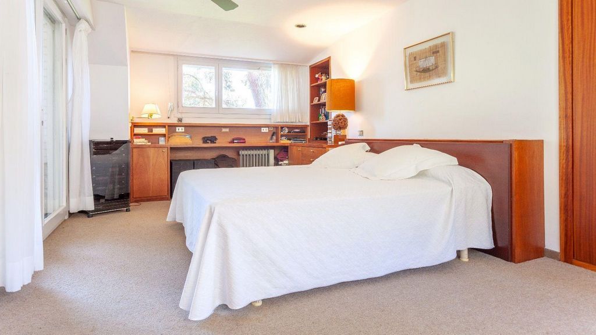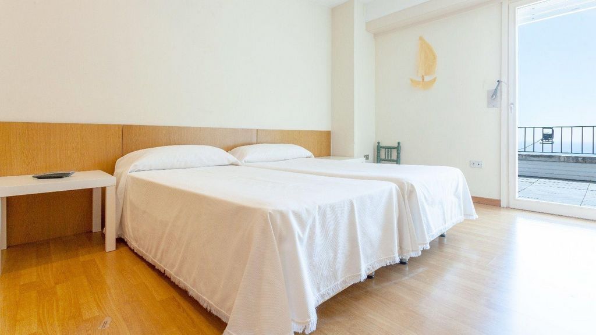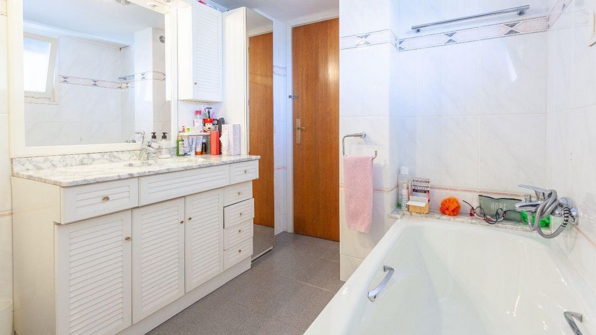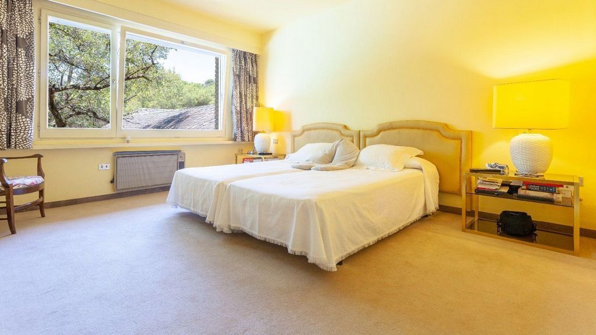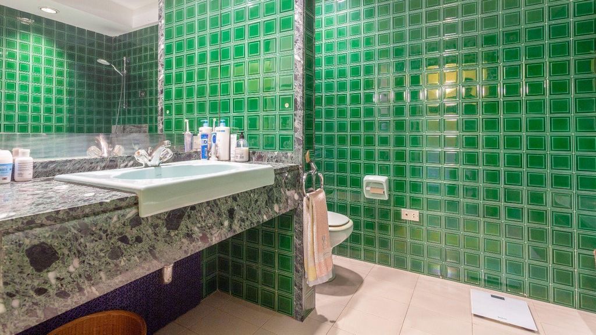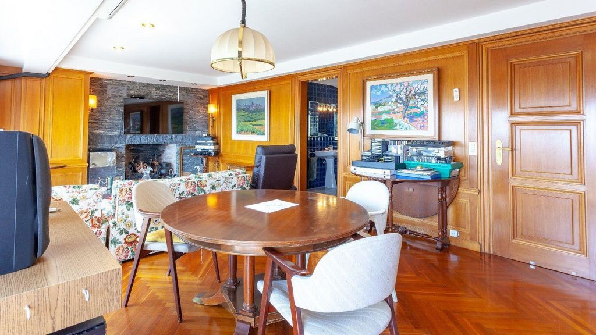PICTURES ARE LOADING...
House & Single-family home (For sale)
Reference:
XNVV-T726
/ m1241
Exclusive villa located in the residential area Mont-Cabrer from Cabrils, Barcelona.Built in 1980 on a 5,450 m² plot, it has a total of 1,267 m² built.The fabulous main garden of the villa is developed on a large platform in front of the house, which favours great privacy and takes advantage of the wonderful sea and panoramic views. It is therefore one of the few villas that thanks to its configuration takes advantage of the full potential of the plot, something that today would be impossible to achieve due to urban restrictions.The property is distributed in three bodies.A guard house (60 m²), the main house of 954 m² and an ideal space to be used as a cinema room or games room (30 m²), attached to the main house.Crossing the access porch to the house we access the entrance hall that leads us to the fabulous living room from which we can enjoy the wonderful views of the garden and the sea. Distributed on two levels, it is decorated with noble woods and has a fireplace, a bar area and from which you can access the large covered terrace. Attached to the living room we find the dining area and then the large kitchen, service area, laundry and pantry.On the upper floor there are a total of three double rooms with en-suite bathrooms, one of them as a master suite with dressing room and another four double bedrooms that share two full bathrooms with bathtub and shower.The second floor of the villa is occupied by a fabulous living room / desk area with fireplace, full bathroom and access to a charming terrace from which you can enjoy beautiful panoramic and sea views.The lower level of the house is occupied by the garage area, ideal for up to four cars. A cellar and a sauna area on this level, from which we can directly access the large pool (85 m²) and the bar area.At one end of the estate there is a fronton/paddle court.The house has an elevator, natural gas heating, electric shutters,… ..In short, due to its proximity to Barcelona (24 km), it is a fabulous property ideal to live in it throughout the year and just half an hour from the city centre.
View more
View less
Exclusiva villa situada en la urbanización Mont-Cabrer de Cabrils, Barcelona.Construida en 1980 sobre una parcela de 5.450 m² dispone de un total de 1.267 m² construidos.El fabuloso jardín principal de la villa, se desarrolla sobre una gran plataforma frente a la casa lo que favorece una gran privacidad y aprovecha de las maravillosas vistas al mar y panorámicas. Se trata pues de una de las pocas villas que gracias a su configuración aprovechan todo el potencial de la parcela, cosa que a día de hoy sería imposible conseguir por las restricciones urbanísticas.La propiedad se distribuye en tres cuerpos.Una casa de guardas (60 m²), la casa principal de 954 m² y un espacio ideal para usarse como sala de cine o sala de juegos (30 m²), anexado a la casa principal.Cruzando el porche de acceso a la casa accedemos al hall de entrada que nos conduce a la fabulosa sala de estar desde la que se disfrutan de las maravillosas vistas al jardín y al mar. Distribuida en dos niveles está decorada con maderas nobles y dispone de chimenea, zona de bar y desde la que se accede a la gran terraza cubierta. Anexado al salón encontramos la zona de comedor y, a continuación, la amplia cocina, zona de servicio, lavandería y despensa.En el piso superior se distribuyen un total de tres habitaciones dobles con baños en suite, una de ellas como master suite con vestidor y otras cuatro habitaciones dobles que comparten dos baños completos con bañera y ducha.La segunda planta de la villa lo ocupa una fabulosa sala de estar / despacho con chimenea, baño completo y acceso a una encantadora terraza desde la que se disfrutan de unas preciosas vistas panorámicas y al mar.El nivel inferior de la casa lo ocupa la zona de garaje, ideal hasta para cuatro coches. Una bodega y una zona de sauna en este nivel, desde el que podemos acceder directamente a la gran piscina (85 m²) y a la zona de bar.En uno de los extremos de la finca se ubica una pista de frontón.La casa dispone de ascensor, calefacción de gas natural, persianas eléctricas, …..En definitiva por su proximidad a Barcelona ( 24 Km ) se trata de una fabulosa finca ideal para vivir en ella durante todo el año y a tan sólo media hora del centro de la ciudad.
Exclusive villa située dans l'urbanisation Mont-Cabrer de Cabrils, Barcelone.Construite en 1980 sur un terrain de 5 450 m², elle totalise 1 267 m² construits.Le fabuleux jardin principal de la villa est développé sur une grande plate-forme devant la maison, ce qui favorise une grande intimité et profite de la magnifique vue mer et panoramique. C'est donc l'une des rares villas qui, grâce à sa configuration, profite pleinement du potentiel de la parcelle, ce qui serait aujourd'hui impossible à réaliser en raison des restrictions urbanistiques.La propriété est répartie en trois bâtiments.Une maison de gardiens (60 m²), la maison principale de 954 m² et un espace idéal pour comme salle de cinéma ou salle de jeux (30 m²), attenante à la maison principale.En traversant le porche d'accès à la maison, nous accédons au hall d'entrée qui nous mène au fabuleux salon d'où nous pouvons profiter de la vue magnifique sur le jardin et la mer. Répartie sur deux niveaux, elle est décorée de bois nobles et dispose d'une cheminée, d'un espace bar et depuis laquelle vous pourrez accéder à la grande terrasse couverte. Attenant au salon, nous trouvons la salle à manger puis la grande cuisine, la zone de service, la buanderie et un coin cave.À l'étage supérieur, il y a un total de trois chambres doubles avec salle de bains privative en-suite, l'une d'entre elles en tant que master suite avec dressing et quatre autres chambres doubles qui partagent deux salles de bain complètes avec baignoire et douche.Le deuxième étage de la villa est occupé par un fabuleux salon / bureau avec cheminée, salle de bain complète et accès à une charmante terrasse d'où vous pourrez profiter de belles vues panoramiques et sur la mer.Le niveau inférieur de la maison est occupé par le garage, idéal pour jusqu'à quatre voitures. Une cave et un espace sauna à ce niveau, d'où l'on accède directement à la grande piscine (85 m²) et à l'espace bar.A une extrémité du domaine se trouve un fronton/paddle tennis.La maison dispose d'un ascenseur, chauffage au gaz naturel, volets électriques,… ..En bref, en raison de sa proximité avec Barcelone (24 km), c'est une fabuleuse propriété idéale pour y vivre toute l'année et à seulement une demi-heure du centre-ville.
Эксклюзивная вилла общей площадью 1267 м², расположенная в жилом районе Монт-Кабрер в Кабрильс провинции Барселона, построена в 1980 году на участке площадью 5450 м².Великолепный сад прямо напротив виллы дарит ощущение уединения. Отсюда открывается поистине восхитительный панорамный вид на море! Это один из немногих объектов недвижимости, который, благодаря своей конфигурации, использует весь потенциал участка, что в наши дни было бы невозможно реализовать из-за городских ограничений.Само недвижимое имущество состоит из 3-х частей: охранное помещение (60 м²), главный дом (954 м²) и ещё одно помещение, идеально подходящее для использования его в качестве кинозала или игровой комнаты (30 м²) и примыкающее к главному дому.Вход в дом осуществляется через крытое крыльцо. Сначала мы попадаем в холл, который ведет нас в чудесную, отделанную благородным деревом и распределённую на двух уровнях, гостиную, откуда Вы можете наслаждаться прекрасным видом на сад и море, и где имеется камин, бар и выход на большую крытую террасу. К гостиной примыкает обеденная зона, а также просторная кухня, зона обслуживания, прачечная и кладовая.На втором этаже располагается спальная зона, которая состоит из 3-х двуспальных комнат типа люкс (с собственной ванной комнатой каждая), одна из которых является главной спальней с гардеробной, и ещё 4-х двуспальных комнат, которые делят две полностью оборудованные ванные комнаты с ванной и душем.Третий этаж виллы занимает великолепная гостиная-кабинет с камином, ванная комната и выход на очаровательную террасу с панорамным видом на море.На цокольном этаже находится гараж, идеально вмещающий в себя до 4-х автомобилей, а также винный погреб и сауна, из которых имеется прямой доступ к большому бассейну (85 м²) и зоне бара.ЛифтГазовое отоплениеЭлектрические жалюзиТеннисный кортБлагодаря своей близости к Барселоне (всего 24 км), это великолепная недвижимость идеально подходит для проживания в течение всего года.
Exclusive villa located in the residential area Mont-Cabrer from Cabrils, Barcelona.Built in 1980 on a 5,450 m² plot, it has a total of 1,267 m² built.The fabulous main garden of the villa is developed on a large platform in front of the house, which favours great privacy and takes advantage of the wonderful sea and panoramic views. It is therefore one of the few villas that thanks to its configuration takes advantage of the full potential of the plot, something that today would be impossible to achieve due to urban restrictions.The property is distributed in three bodies.A guard house (60 m²), the main house of 954 m² and an ideal space to be used as a cinema room or games room (30 m²), attached to the main house.Crossing the access porch to the house we access the entrance hall that leads us to the fabulous living room from which we can enjoy the wonderful views of the garden and the sea. Distributed on two levels, it is decorated with noble woods and has a fireplace, a bar area and from which you can access the large covered terrace. Attached to the living room we find the dining area and then the large kitchen, service area, laundry and pantry.On the upper floor there are a total of three double rooms with en-suite bathrooms, one of them as a master suite with dressing room and another four double bedrooms that share two full bathrooms with bathtub and shower.The second floor of the villa is occupied by a fabulous living room / desk area with fireplace, full bathroom and access to a charming terrace from which you can enjoy beautiful panoramic and sea views.The lower level of the house is occupied by the garage area, ideal for up to four cars. A cellar and a sauna area on this level, from which we can directly access the large pool (85 m²) and the bar area.At one end of the estate there is a fronton/paddle court.The house has an elevator, natural gas heating, electric shutters,… ..In short, due to its proximity to Barcelona (24 km), it is a fabulous property ideal to live in it throughout the year and just half an hour from the city centre.
Reference:
XNVV-T726
Country:
ES
City:
Cabrils
Category:
Residential
Listing type:
For sale
Property type:
House & Single-family home
Property subtype:
Villa
Property size:
13,638 sqft
Lot size:
58,663 sqft
Rooms:
7
Bathrooms:
8
Heating Combustible:
Gas
Swimming pool:
Yes
Outdoor Grill:
Yes
