USD 845,891
4 r
4,306 sqft
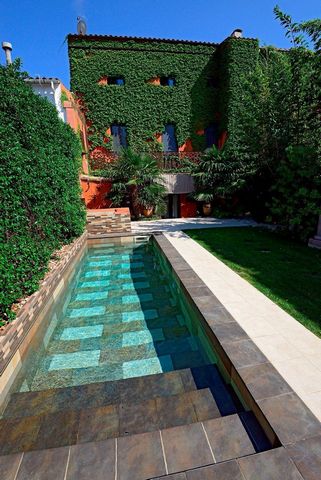
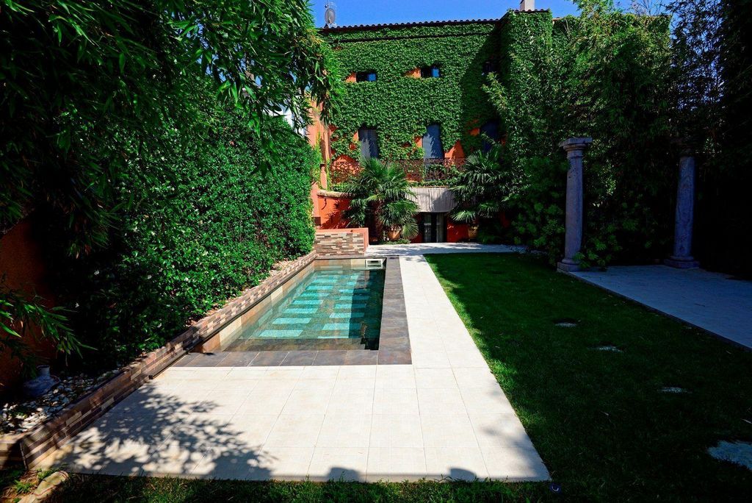
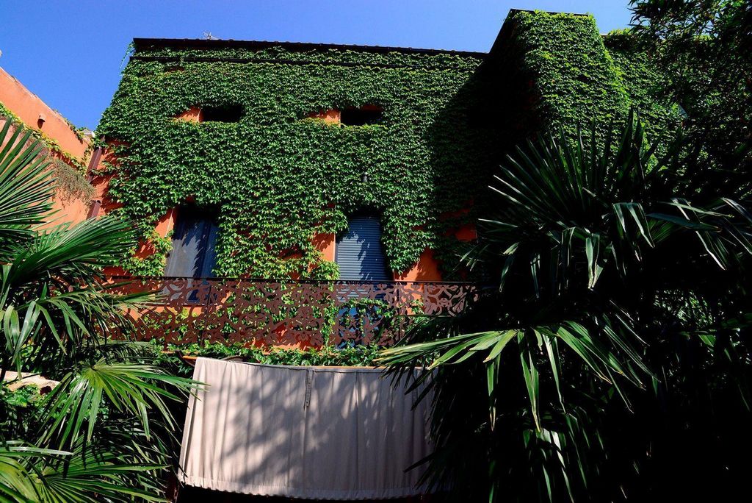




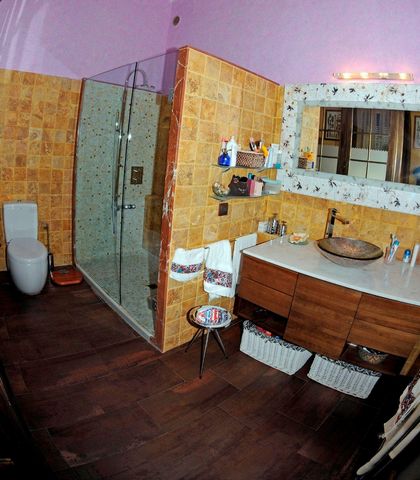
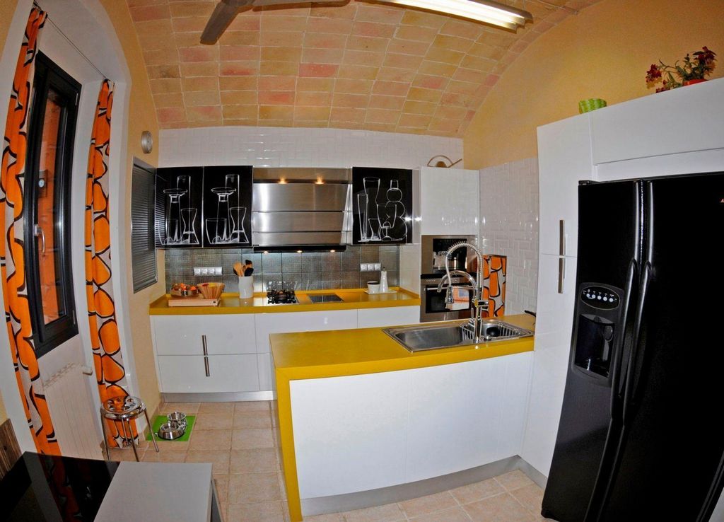
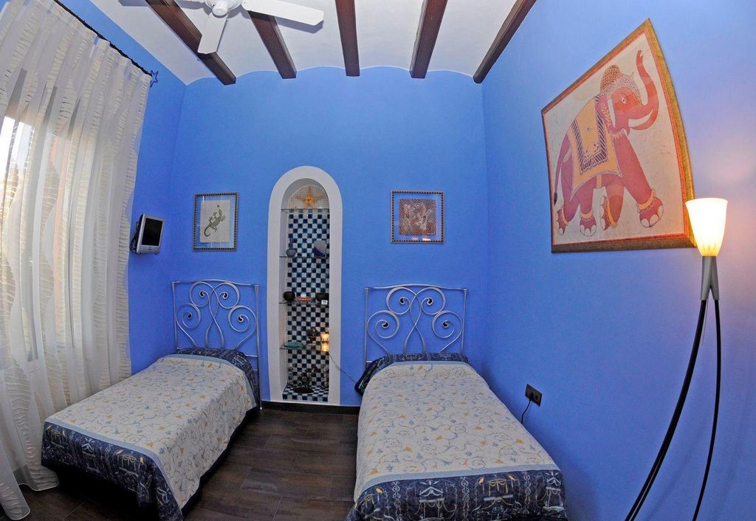
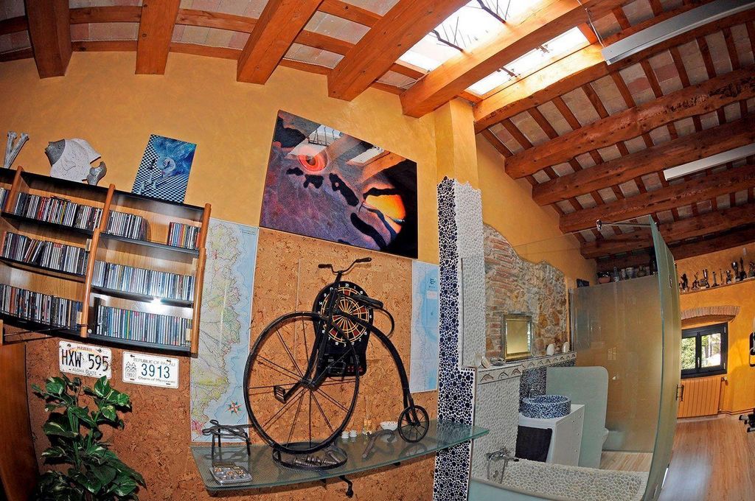

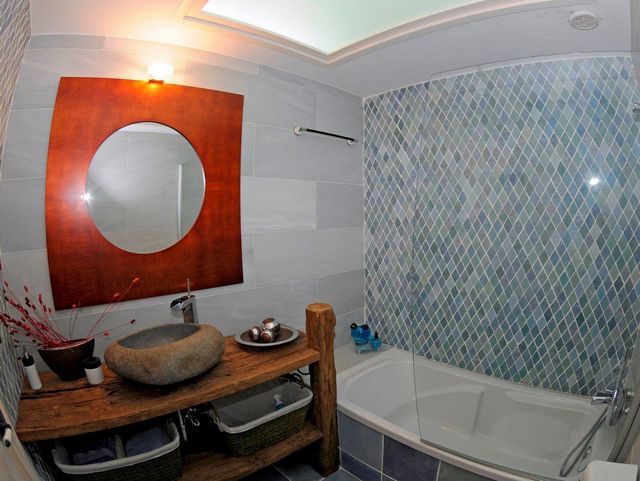
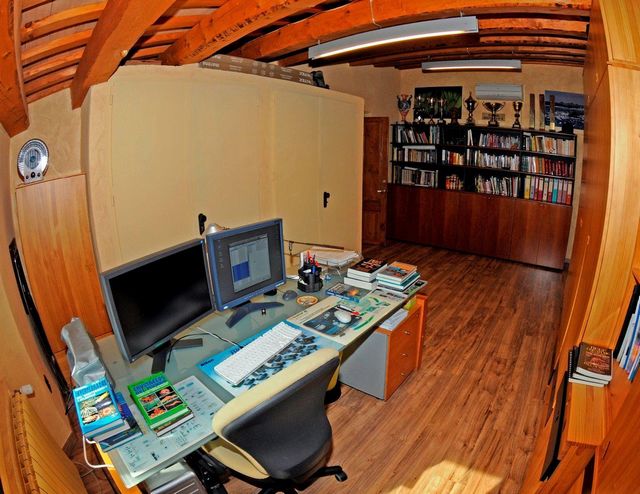
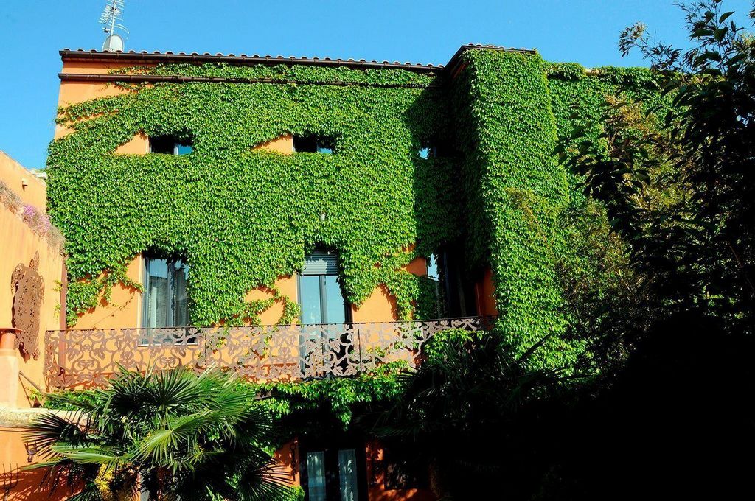
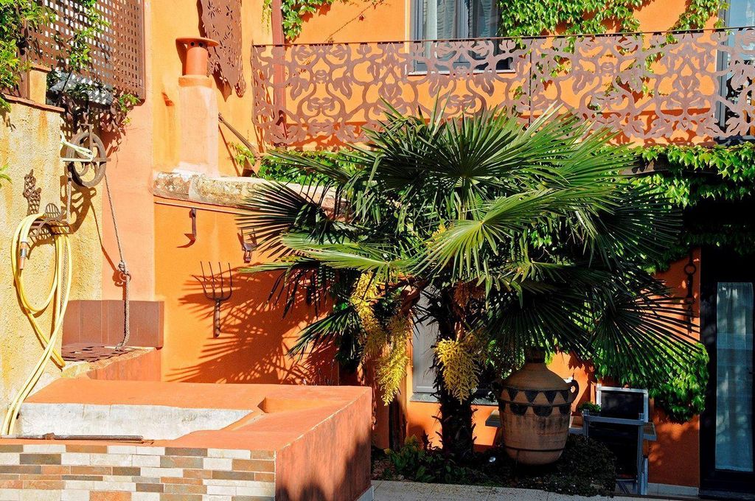



Построенный в 1910 году и полностью отремонтированный в 2007 году, он имеет общую площадь 399 м2 и участок площадью 290 м2.
На самом нижнем этаже находится вестибюль, красивый коридор с высокими сводчатыми потолками, в котором сохранилась типичный каталонский стиль, большая гостиная-столовая, кухня, гостевой туалет, гараж и техническое помещение.
На втором этаже имеются 4 двухместных спальни, одна из которых типа люкс с собственной ванной комнатой, остальные разделяют красивую общую ванную комнату. Отсюда имеется прямой доступ к двум балконам - одному на главном фасаде дома и второму с видом на красивый внутренний дворик, изящно увенчанный эффектными перилами из кованого железа.
Третий этаж дома состоит из большой студии (55 м2) с паркетным полом и эффектными балками из натуральной ели. Большие окна дают естественный свет этому пространству, что идеально подходит для использования этого помещения в качестве рабочей зоны или для преобразования его в две двухместные спальни. На этом же этаже находится рабочий кабинет, полностью оборудованная ванная комната и кладовая, из которой мы можем попасть на крышу.
В саду (площадью 160 м2) находится собственный колодец, площадка для барбекю и кладовая. Украшен столетней виноградной лозой, которая покрывает весь внутренний фасад дома, а также бамбуковым тростником и другими местными породами. Небольшой бассейн.
В доме есть лифт, соединяющий все три этажа.
Отопление природным газом.
Кондиционер.
Солнечные панели.
Смягчитель воды.
Жалюзи и охранные ограждения. Fabulous town house located in the center of Palafrugell.It is an exquisite town house that has been delicately renovated and equipped with modern technical equipment**. Built in 1910 and completely renovated in 2007, it has a total of 399 m2 built on a plot of 290 m2. Distributed over three floors, on its lower level we find the entrance hall, a beautiful hall with high vaulted ceilings and in which the typical Catalan volta has been preserved. Large living room - dining room. Kitchen and bathroom. Garage and technical room. On the first floor there are four double bedrooms, one of them with bathroom en suite. Three double rooms that share a beautiful bathroom. Access to two balconies - one on the main facade of the house and a second with views of the beautiful inner courtyard, delicately crowned with a spectacular wrought iron railing. The second floor consists of a large study (55 m2) with parquet flooring and spectacular natural wooden beams of fir. Large skylights give natural light to this space - ideal as a work area or to convert it into two double rooms. On this same floor we find a work area-private office, a bathroom and a storage area from which we can access the roof. In the garden of the house (160 m2), we find the old water well, barbecue area, storage room. Decorated with a century-old vine plant that covers the entire interior facade of the house, as well as bamboo and other native species. Small pool The house has an elevator that connects the three floors. Natural gas heating. Air conditionning. Solar panels. Softener. Blinds and security enclosures.