USD 268,585
USD 2,148,680
4 bd
3,767 sqft
USD 1,611,510
6 r
4,306 sqft
USD 268,585
USD 1,933,812
7 r
4,306 sqft
USD 150,408
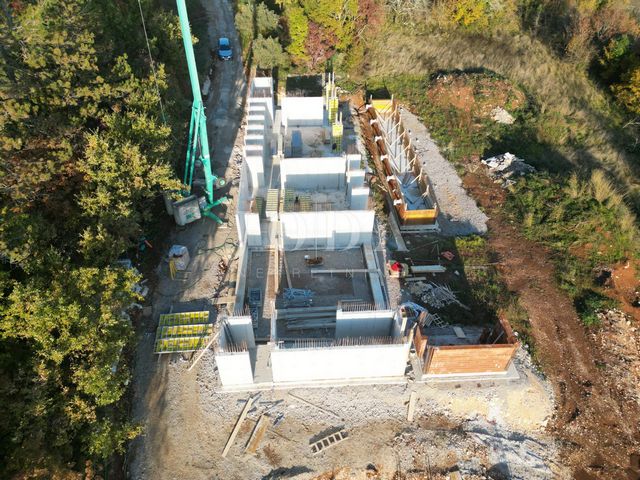
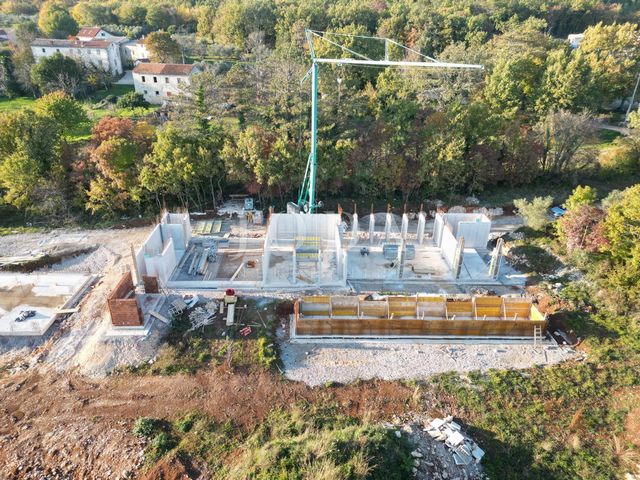
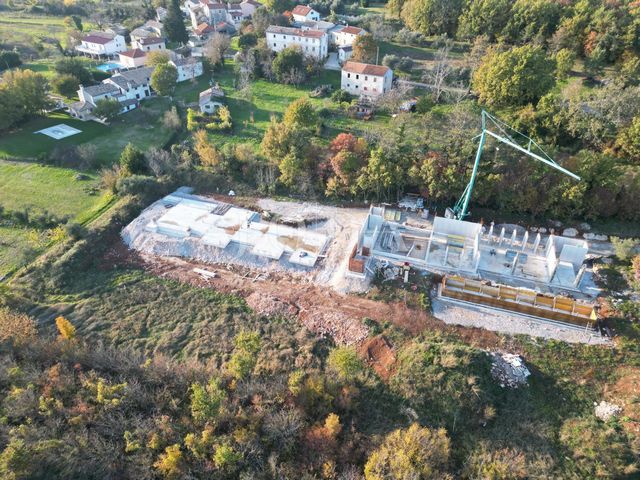
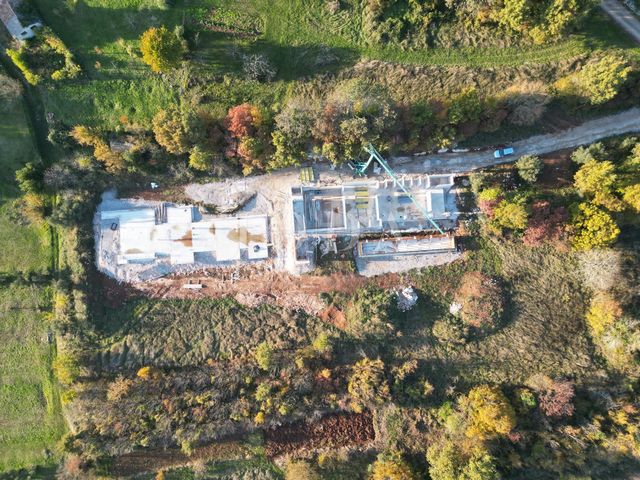
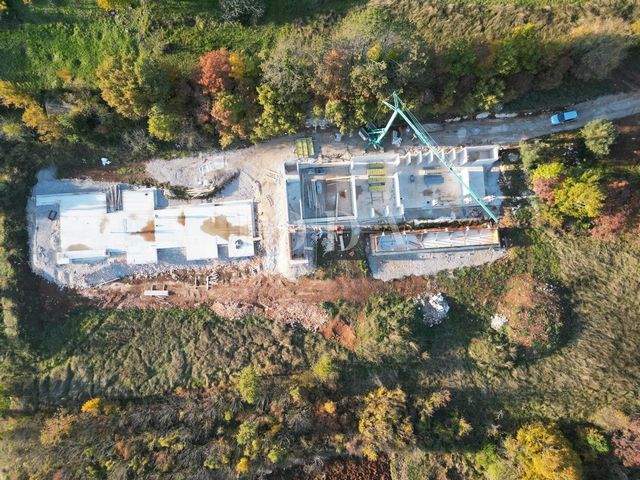
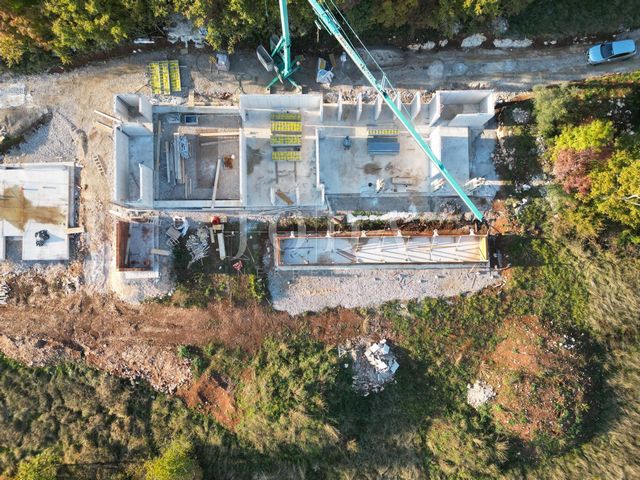
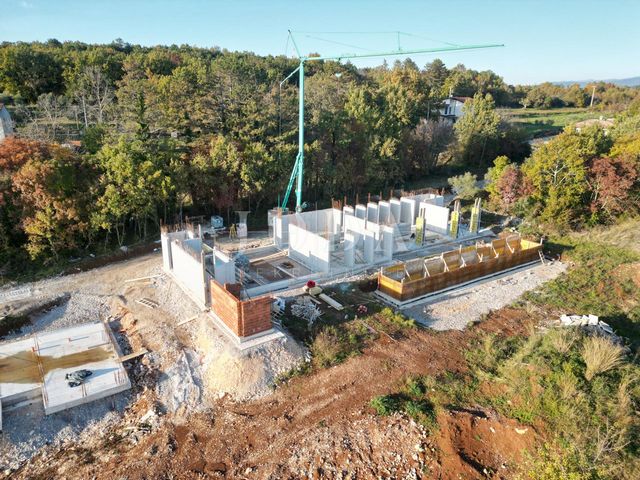
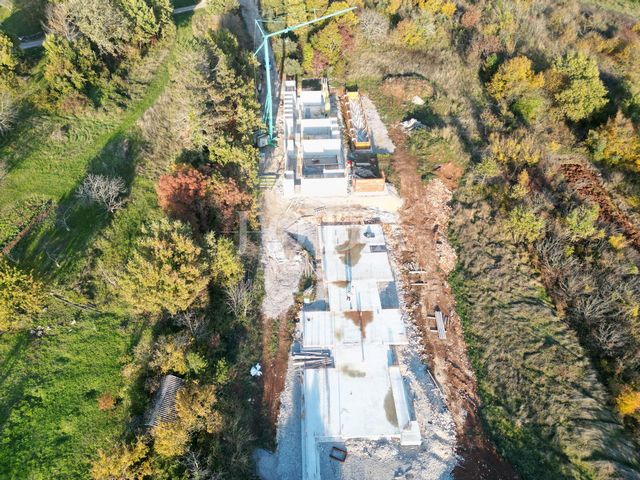
Agent s licencom
Mob: 0914848887
Tel: 051 403 771
E-mail: stjepan@joda-nekretnine.hr
www.joda-nekretnine.hr View more View less Location: Istarska županija, Buzet, Pračana.VillaEine moderne Villa mit einer Bruttofläche von 330 m2 mit einem Außenpool von 60 m2, hat eine Gartenfläche von 1.858 m2▪ Erdgeschoss mit einer Nettogesamtfläche von 187,6 m2 (Bruttofläche 190,7 m2): Müllnische 3,0 m2, Abstellraum für Fahrräder 8,7 m2, Abstellraum 5,7 m2, Toilette 2,5 m2, Maschinenraum 4,4 m2, Abstellraum 2,4 m2, Flur 15,7 m2, Fitnessraum 34,1 m2, Küche, Esszimmer, Wohnzimmer 78,5 m2, Büro 22,9 m2 und Treppenhaus 9,7 m2.Etage mit einer Nettofläche von 113,7 m2 (Bruttofläche 139,7 m2): Treppenhaus 10,7 m2, Schlafzimmer 1 - 16,6 m2, Badezimmer 8,1 m2, Badezimmer 4,9 m2, Schlafzimmer 2 - 13,6 m2, Schlafzimmer 3 - 14,9 m2, Treppenhaus 8,5 m2, Badezimmer 7,8 m2 und Schlafzimmer 4 - 28,6 m2.Im Erdgeschoss gibt es auch ein Nebengebäude von 12,2 m2 und einen überdachten Parkplatz mit drei Stellplätzen von 70,8 m2.Heiz- und Kühlsystem (Heizung durch die Wände, Kühlung durch die Decke) Marke HARREITHER.Beide Villen wurden von dem Architekten Ivan Brozina unterzeichnet, alle Materialien und Systeme von höchster Qualität wurden beim Bau verwendet.ID CODE: 5529Stjepan Vrsalović, mag.oec.
Agent s licencom
Mob: 0914848887
Tel: 051 403 771
E-mail: stjepan@joda-nekretnine.hr
www.joda-nekretnine.hr Location: Istarska županija, Buzet, Pračana.Prodajemo vilu s bazenom u izgradnji, plan završetka je kraj 2024.VillaModerna vila bruto površine od 330 m2 s vanjskim bazenom od 60m2, ima okućnicu površine 1,858 m2▪ Prizemlje ukupne neto površine 187,6 m2 (bruto površine 190,7 m2): niša za otpad 3,0 m2, spremište za bicikle 8,7 m2, spremište 5,7 m2, toalet 2,5 m2, strojarnica 4,4 m2, spremište 2,4 m2, predprostor 15,7 m2, teretana 34,1 m2, kuhinja, blagovaonica, dnevni boravak 78,5 m2, ured 22,9 m2 te stubišni prostor 9,7 m2.▪ Kat ukupne neto površine 113,7 m2 (bruto površine 139,7 m2): stubišni prostor 10,7 m2, spavaća soba 1 - 16,6 m2, kupaonica 8,1 m2, kupaonica 4,9 m2, spavaća soba 2 - 13,6 m2, spavaća soba 3 - 14,9 m2, stubišni prostor 8,5 m2, kupaonica 7,8 m2 te spavaća soba 4 - 28,6 m2.U prizemlju je još pomoćna građevina 12,2 m2 te natkriveni parking sa tri parkirna mjesta od 70,8 m2.Sustav grijanja i hlađenja (grijanje kroz zidove, hlađenje kroz strop) marke HARREITHER.Projekt vile je potpisao arhitekt Ivan Brozina, pri izradi su korišteni svi najkvalitetniji materijali i sustavi.ID KOD AGENCIJE: 5529Stjepan Vrsalović, mag.oec.
Agent s licencom
Mob: 0914848887
Tel: 051 403 771
E-mail: stjepan@joda-nekretnine.hr
www.joda-nekretnine.hr Location: Istarska županija, Buzet, Pračana.VillaUna villa moderna con una superficie lorda di 330 m2 con piscina esterna di 60 m2, ha una superficie giardino di 1.858 m2▪ Piano terra con una superficie netta totale di 187,6 m2 (superficie lorda 190,7 m2): nicchia per rifiuti 3,0 m2, deposito per biciclette 8,7 m2, ripostiglio 5,7 m2, wc 2,5 m2, sala macchine 4,4 m2, ripostiglio 2,4 m2, ingresso 15,7 m2, palestra 34,1 m2, cucina, sala da pranzo, soggiorno 78,5 m2, ufficio 22,9 m2 e vano scala 9,7 m2.▪ Piano di superficie netta totale 113,7 mq (superficie lorda 139,7 mq): vano scala 10,7 mq, camera 1 - 16,6 mq, bagno 8,1 mq, bagno 4,9 mq, camera 2 - 13,6 mq, camera 3 - 14,9 mq, superficie scala 8,5 mq, bagno 7,8 m2 e camera da letto 4 - 28,6 m2.Al piano terra troviamo anche un fabbricato ausiliario di 12,2 mq e un parcheggio coperto con tre posti auto di 70,8 mq.Sistema di riscaldamento e raffreddamento (riscaldamento attraverso le pareti, raffreddamento attraverso il soffitto) marca HARREITHER.Entrambe le ville sono state firmate dall'architetto Ivan Brozina, durante la costruzione sono stati utilizzati tutti i materiali e i sistemi di altissima qualità.ID CODE: 5529Stjepan Vrsalović, mag.oec.
Agent s licencom
Mob: 0914848887
Tel: 051 403 771
E-mail: stjepan@joda-nekretnine.hr
www.joda-nekretnine.hr Location: Istarska županija, Buzet, Pračana.We are selling villa under construction, villa is scheduled to be finished in 2024.VillaA modern villa with a gross area of 330 m2 with an outdoor pool of 60 m2, has a garden area of 1,858 m2▪ Ground floor with a total net area of 187.6 m2 (gross area 190.7 m2): niche for waste 3.0 m2, storage room for bicycles 8.7 m2, storage room 5.7 m2, toilet 2.5 m2, engine room 4.4 m2, storage room 2.4 m2, hall 15.7 m2, gym 34.1 m2, kitchen, dining room, living room 78.5 m2, office 22.9 m2 and stairwell 9.7 m2.▪ Floor with total net area 113.7 m2 (gross area 139.7 m2): stairwell 10.7 m2, bedroom 1 - 16.6 m2, bathroom 8.1 m2, bathroom 4.9 m2, bedroom 2 - 13.6 m2, bedroom 3 - 14.9 m2, stair area 8.5 m2, bathroom 7.8 m2 and bedroom 4 - 28.6 m2.On the ground floor there is also an auxiliary building of 12.2 m2 and a covered parking lot with three parking spaces of 70.8 m2.Heating and cooling system (heating through the walls, cooling through the ceiling) brand HARREITHER.Project signed by the architect Ivan Brozina, all the highest quality materials and systems were used during construction.ID CODE: 5529Stjepan Vrsalović, mag.oec.
Agent s licencom
Mob: 0914848887
Tel: 051 403 771
E-mail: stjepan@joda-nekretnine.hr
www.joda-nekretnine.hr