USD 576,641
USD 676,243
USD 576,641
USD 716,084
USD 716,084


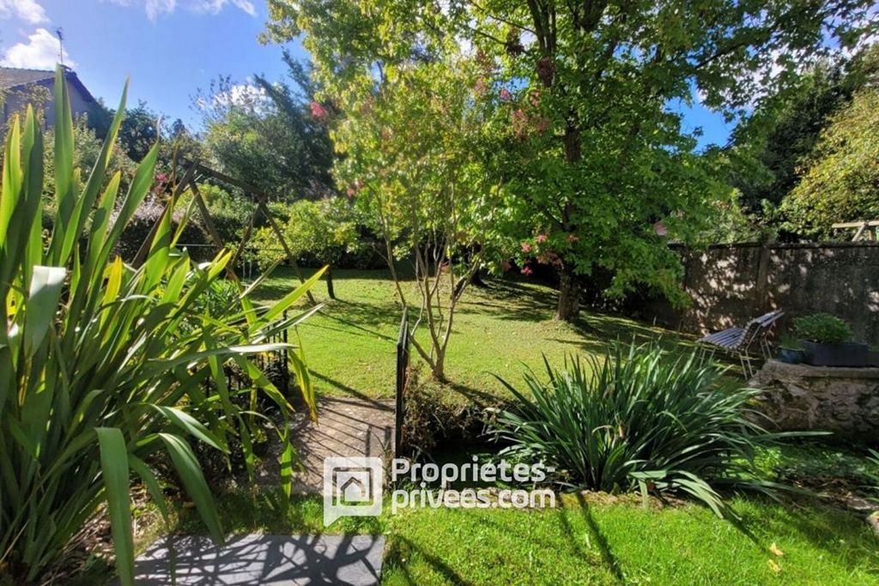
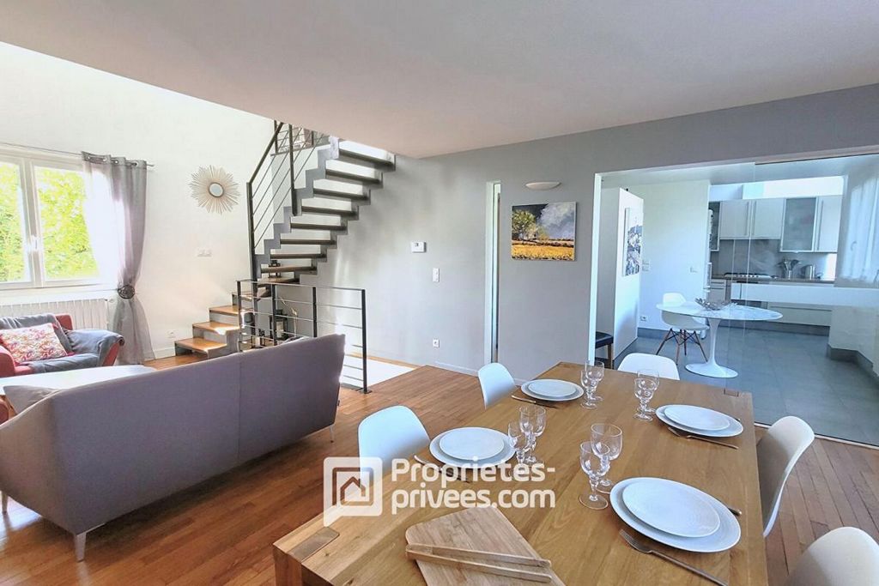
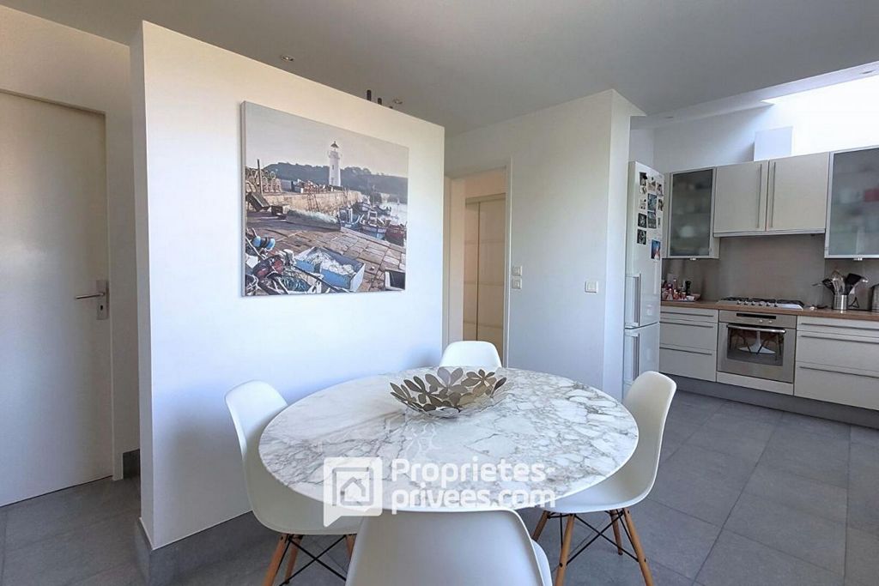
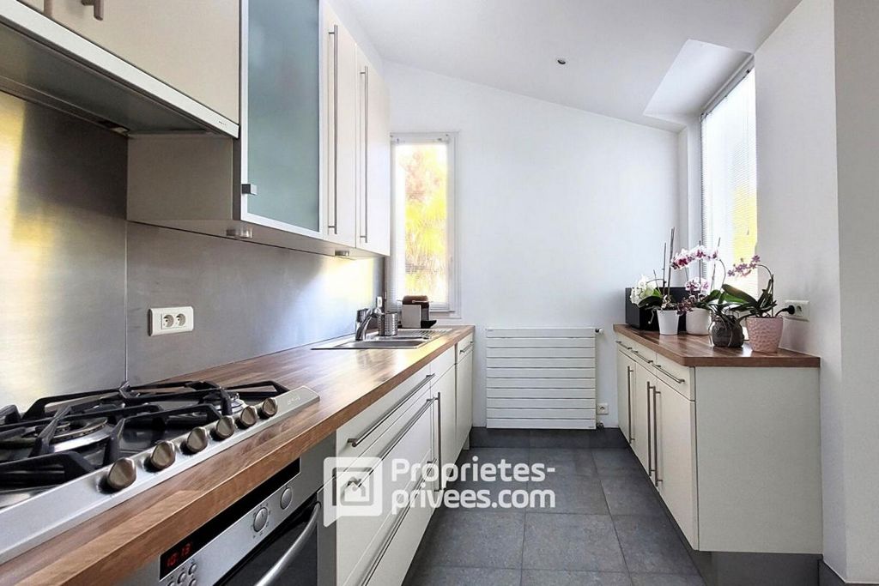
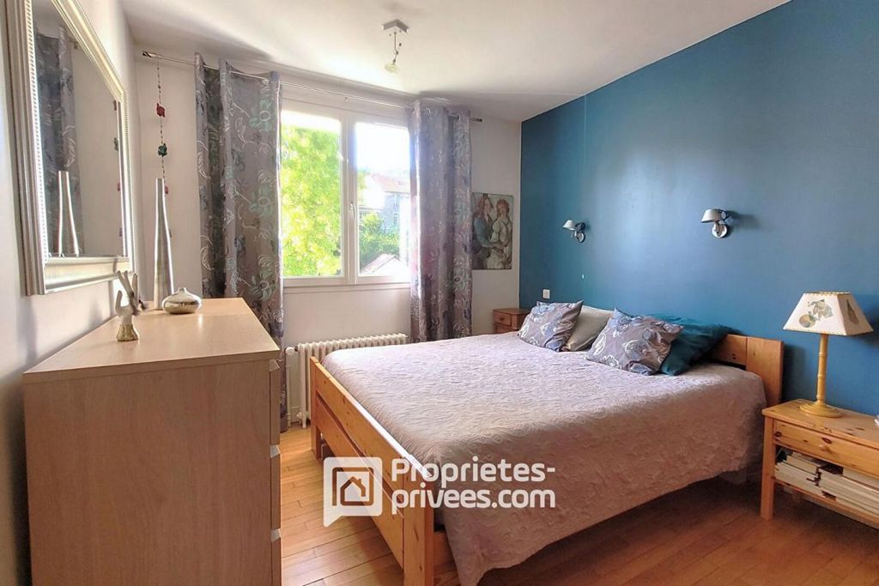
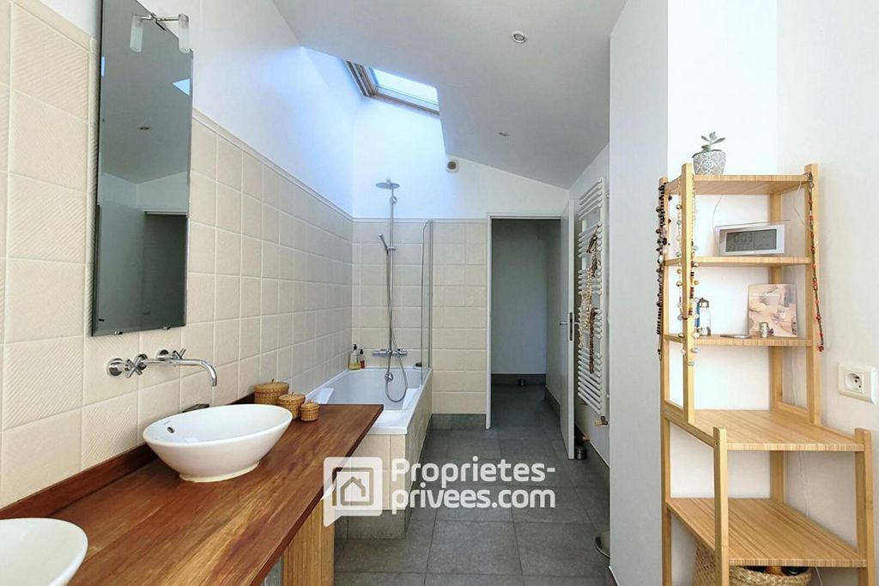


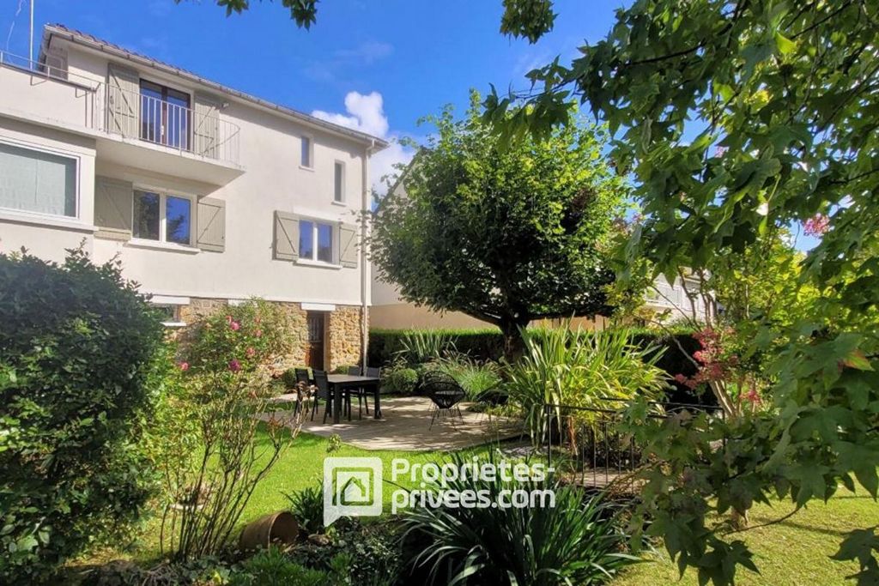

Collèges et lycées : 8min à pied.
Gare RER B Orsay Centre ou Orsay Le Guichet : 10/12 min à pied.
Accès N118/A104/A10 proches.
Gare Massy TGV : 10 km
Aéroport Orly : 21kmClasse énergie D / Classe climat D
Montant moyen estimé des dépenses annuelles d'énergie pour un usage standard, établi à partir des prix de l'énergie de l'année 2021 : entre 1967 euros et 2661 euros.Les informations sur les risques auxquels ce bien est exposé sont disponibles sur le site Géorisques : www.georisques.gouv.frPour visiter et vous accompagner dans votre projet, contactez Fanny LUCAS, au 0768225830 ou par courriel à f.lucas@proprietes-privees.com
Selon l'article L.561.5 du Code Monétaire et Financier, pour l'organisation de la visite, la présentation d'une pièce d'identité vous sera demandée.
Cette vente est garantie 12 mois.Cette présente annonce a été rédigée sous la responsabilité éditoriale de Fanny LUCAS agissant sous le statut d'agent commercial immatriculé au RSAC EVRY 528 871 619 auprès de la SAS PROPRIETES PRIVEES, au capital de 40 000 euros, ZAC LE CHÊNE FERRÉ - 44 ALLÉE DES CINQ CONTINENTS 44120 VERTOU; SIRET 487 624 777 00040, RCS Nantes. Carte professionnelle Transactions sur immeubles et fonds de commerce (T) et Gestion immobilière (G) n° CPI 4401 2016 000 010 388 délivrée par la CCI Nantes - Saint Nazaire. Compte séquestre n°30932508467 BPA SAINT-SEBASTIEN-SUR-LOIRE (44230) ; Garantie GALIAN - 89 rue de la Boétie, 75008 Paris - n°28137 J pour 2 000 000 euros pour T et 120 000 euros pour G. Assurance responsabilité civile professionnelle par MMA Entreprise n° de police 120.137.405Mandat réf : 379132- Le professionnel garantit et sécurise votre projet immobilier. Fanny LUCAS (EI) Agent Commercial - Numéro RSAC : EVRY 528 871 619 - . Close to the city center and sports complex, this 1950s house on a millstone base is built on a plot of nearly 600 m2 and extends over 150m2. It perfectly combines old-world charm and contemporary renovation. On the raised ground floor, bright living room with solid oak parquet flooring and beautiful custom-made metal staircase, kitchen with dining area, hallway with cupboard, master bedroom, bathroom and separate toilet. The 1st floor has a large mezzanine converted into an office/library, overlooking the living room and benefiting from a beautiful high ceiling. This level is completed by two bedrooms with cupboards and a shower room. On the garden level, there is direct access to the garden and the shaded terrace area. This level includes a room with cupboards that can be used as a games room, storage area or bedroom for entertaining and a separate toilet. A boxed garage with workshop, a laundry room and a storeroom enhance the features of the house. The wooded and landscaped garden has a small stream, a storage shed at the back of the plot and an outdoor parking space. Turnkey, this house with its unique character is ideal for a family wishing to live in an environment that is easy to understand. Shops, schools, sports and cultural facilities are all within walking distance. Middle and high schools: 8 min walk. RER B Orsay Centre or Orsay Le Guichet train station: 10/12 min walk. Access to the N118/A104/A10 nearby. Massy TGV train station: 10 km Orly airport: 21 km Energy class D / Climate class D Estimated average amount of annual energy expenditure for standard use, based on 2021 energy prices: between EUR1,967 and EUR2,661. Information on the risks to which this property is exposed is available on the Géorisques website: www.georisques.gouv.fr To visit and support you in your project, contact Fanny LUCAS, on 0768225830 or by email at f.lucas@proprietes-privees.com According to article L.561.5 of the Monetary and Financial Code, for the organization of the visit, the presentation of an identity document will be requested. This sale is guaranteed for 12 months. This present announcement was written under the editorial responsibility of Fanny LUCAS acting under the status of commercial agent registered with the RSAC EVRY 528 871 619 with SAS PROPRIETES PRIVEES, with capital of EUR40,000, ZAC LE CHÊNE FERRÉ - 44 ALLÉE DES CINQ CONTINENTS 44120 VERTOU; SIRET 487 624 777 00040, RCS Nantes. Professional card Transactions on buildings and businesses (T) and Real estate management (G) n° CPI 4401 2016 000 010 388 issued by the CCI Nantes - Saint Nazaire. Escrow account n°30932508467 BPA SAINT-SEBASTIEN-SUR-LOIRE (44230); GALIAN guarantee - 89 rue de la Boétie, 75008 Paris - n°28137 J for EUR2,000,000 for T and EUR120,000 for G. Professional liability insurance by MMA Entreprise policy n° 120.137.405 Mandate ref: 379132- The professional guarantees and secures your real estate project.