PICTURES ARE LOADING...
Apartment & Condo (For sale)
Reference:
ZLWS-T1222
/ d-46933
Reference:
ZLWS-T1222
Country:
HR
City:
Peljesac
Category:
Residential
Listing type:
For sale
Property type:
Apartment & Condo
Property size:
1,615 sqft
Bedrooms:
4
Bathrooms:
2


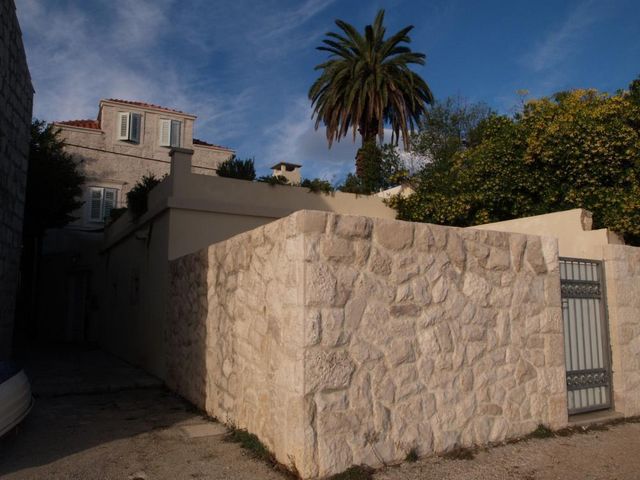
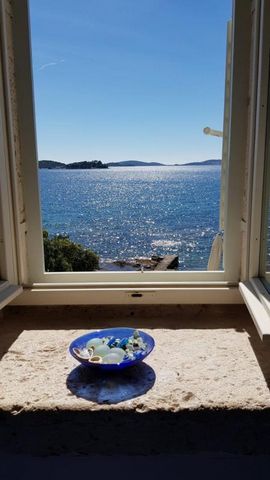
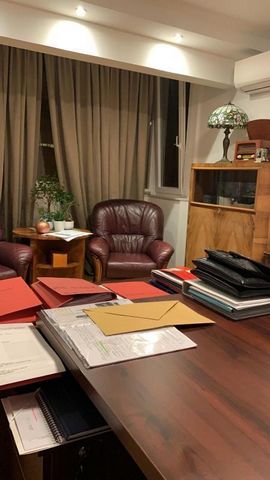

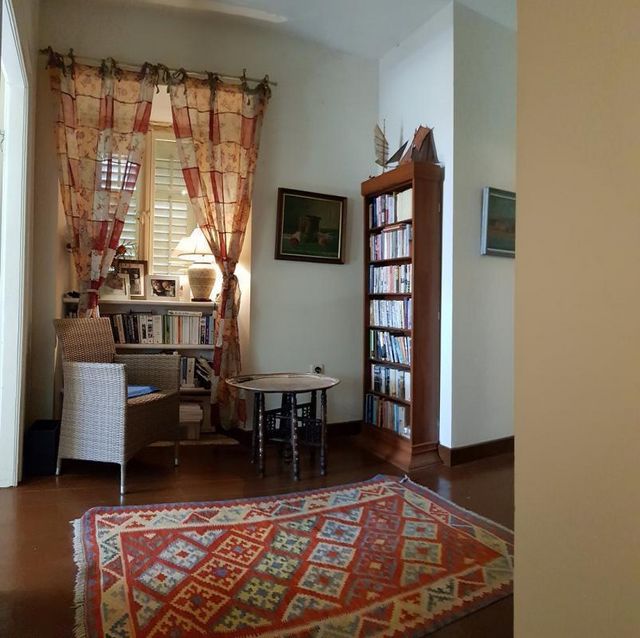
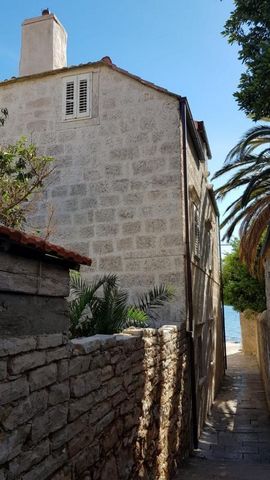
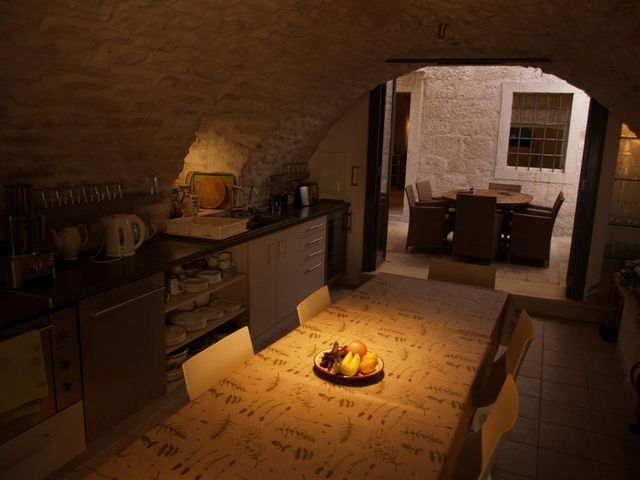
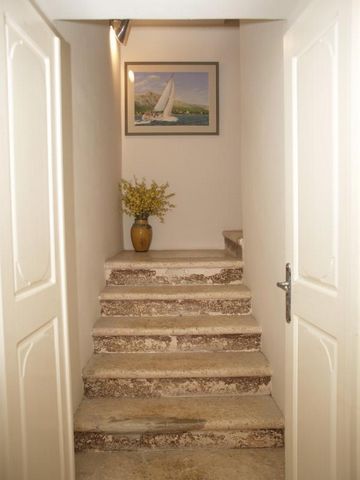
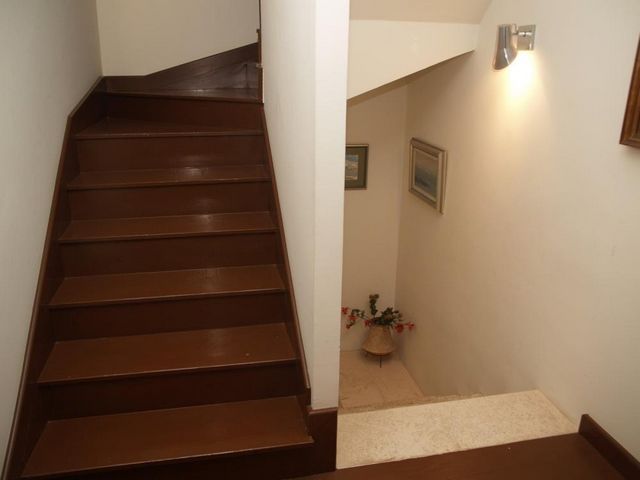



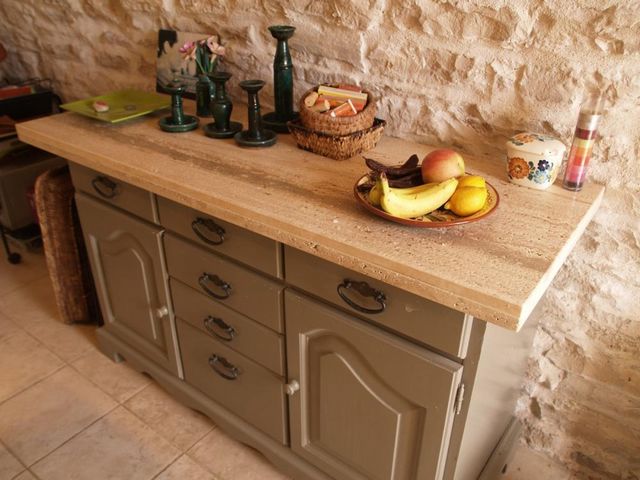
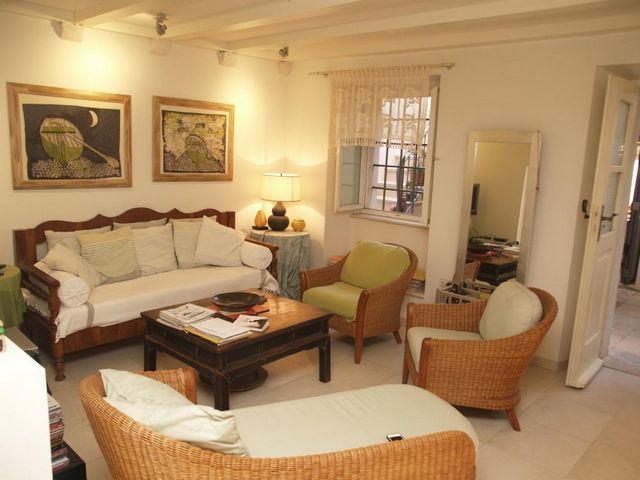
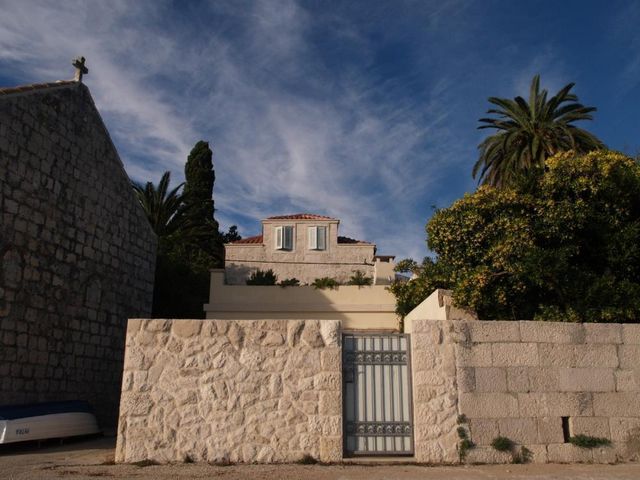
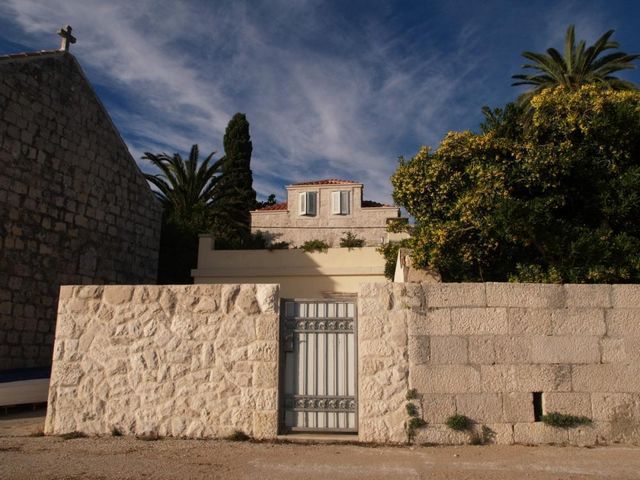
It is a centuries-old traditional stone house with a living area of 150 m2, whose architecture has preserved all the best features of traditional Mediterranean construction.
The house consists of ground floor, first and second floor.
The ground floor has a living room, bathroom and storage. The living room opens onto a courtyard leading to the kitchen. The kitchen is very nicely decorated. This part of the house was once a space for boats and fishing tackle, in the local dialect “orsan”, so the room is dominated by a beautiful old stone barrel vault (volat), in the Dalmatian architectural style known as “buta”. From the courtyard stairs lead to the terrace with a beautiful view of the Korcula-Peljesac channel, the island of Korcula, the Korcula archipelago and the open sea.
Stairs from the living room lead to the first floor where there are hallway, two bedrooms and a bathroom.
On the second floor are two more bedrooms and a bathroom. In the front yard there is a storage room (pantry), and on the outside high fenced stone walls ensure complete privacy of the building.
Parking spaces are nearby. The house was completely renovated in 2007, completely new electricity and water installations were made and a filter was installed on all water inlets in the house to prevent the accumulation of limescale (the central unit of the treatment system is located in the yard in front of the orsan). Underfloor heating is installed on the ground floor and in all bathrooms.
Rooms are air conditioned (cooling and heating system). An additional insulation coating protects the house from moisture in winter, and all windows in the house have double glazing, which is additional insulation. Internet connections are made in each room. During the renovation of the building, connections were made for the future potential connection to the sewerage network.
During the renovation, great care was taken to keep the house antique, traditional look, which in combination with modern details, gives the house not only exceptional functionality but also a special aesthetic moment that preserves the spirit of times and testifies to the rich history and specific beauty of this region. Ref: D-46933 Overall additional expenses borne by the Buyer of real estate in Croatia are around 7% of property cost in total, which includes: property transfer tax (3% of property value), agency/brokerage commission (3%+VAT on commission), advocate fee (cca 1%), notary fee, court registration fee and official certified translation expenses. Agency/brokerage agreement is signed prior to visiting properties. View more View less Dieses wunderschöne Kapitänshaus befindet sich im historischen Zentrum von Orebic, einer malerischen Küstenstadt auf der Halbinsel Peljesac, direkt neben der Haupttouristenpromenade sowie der Küste und dem Strand, nur 5 Meter vom Meer entfernt.
Es handelt sich um ein jahrhundertealtes traditionelles Steinhaus mit einer Wohnfläche von 150 m2, dessen Architektur alle besten Merkmale der traditionellen mediterranen Bauweise bewahrt hat.
Das Haus besteht aus Erdgeschoss, erstem und zweitem Stock.
Das Erdgeschoss verfügt über ein Wohnzimmer, ein Badezimmer und einen Abstellraum. Das Wohnzimmer öffnet sich zu einem Innenhof, der zur Küche führt. Die Küche ist sehr schön eingerichtet. Dieser Teil des Hauses war einst ein Raum für Boote und Angelgeräte, im lokalen Dialekt „orsan“, daher wird der Raum von einem wunderschönen alten steinernen Tonnengewölbe (volat) im dalmatinischen Baustil „buta“ dominiert. Vom Innenhof führt eine Treppe zur Terrasse mit herrlichem Blick auf den Korcula-Peljesac-Kanal, die Insel Korcula, den Korcula-Archipel und das offene Meer.
Vom Wohnzimmer führt eine Treppe in den ersten Stock, wo sich der Flur, zwei Schlafzimmer und ein Badezimmer befinden.
Im zweiten Stock befinden sich zwei weitere Schlafzimmer und ein Badezimmer. Im Vorgarten gibt es einen Abstellraum (Speisekammer) und außen sorgen hohe eingezäunte Steinmauern für absolute Privatsphäre des Gebäudes.
Parkplätze sind in der Nähe. Das Haus wurde 2007 komplett renoviert, es wurden komplett neue Strom- und Wasserinstallationen vorgenommen und an allen Wassereingängen im Haus wurde ein Filter installiert, um die Ansammlung von Kalkablagerungen zu verhindern (die Zentraleinheit der Aufbereitungsanlage befindet sich im Hof davor). der Orsan). Im Erdgeschoss und in allen Bädern ist eine Fußbodenheizung verlegt.
Die Räume sind klimatisiert (Kühl- und Heizsystem). Eine zusätzliche Isolierbeschichtung schützt das Haus im Winter vor Feuchtigkeit und alle Fenster im Haus verfügen über eine Doppelverglasung, die eine zusätzliche Isolierung darstellt. Internetanschlüsse sind in jedem Zimmer vorhanden. Im Zuge der Sanierung des Gebäudes wurden Anschlüsse für den künftigen möglichen Anschluss an das Abwassernetz hergestellt.
Bei der Renovierung wurde großer Wert darauf gelegt, das antike, traditionelle Aussehen des Hauses beizubehalten, was in Kombination mit modernen Details dem Haus nicht nur außergewöhnliche Funktionalität, sondern auch ein besonderes ästhetisches Moment verleiht, das den Zeitgeist bewahrt und von der reichen Geschichte zeugt besondere Schönheit dieser Region. Ref: D-46933 Die zusätzlichen Kosten, die der Käufer von Immobilien in Kroatien insgesamt trägt, liegen bei ca. 7% der Immobilienkosten. Das schließt ein: Grunderwerbsteuer (3% des Immobilienwerts), Agenturprovision (3% + MwSt. Auf Provision), Anwaltspauschale (ca 1%), Notargebühr, Gerichtsgebühr und amtlich beglaubigte Übersetzungskosten. Maklervertrag mit 3% Provision (+ MwSt) wird vor dem Besuch von Immobilien unterzeichnet. Этот красивый капитанский дом расположен в историческом центре Оребича, живописного прибрежного городка на полуострове Пелешац, в непосредственной близости от главной туристической набережной, побережья и пляжа, всего в 5 метрах от моря.
Это многовековой традиционный каменный дом с жилой площадью 150 м2, архитектура которого сохранила все лучшие черты традиционного средиземноморского строительства.
Дом состоит из цокольного этажа, первого и второго этажей.
На первом этаже есть гостиная, ванная комната и кладовая. Гостиная выходит во двор, ведущий на кухню. Кухня очень красиво оформлена. Эта часть дома когда-то была местом для лодок и рыболовных снастей, на местном диалекте «орсан», поэтому в комнате доминирует красивый старый каменный бочкообразный свод (волат) в далматинском архитектурном стиле, известном как «бута». Со двора лестница ведет на террасу с прекрасным видом на канал Корчула-Пелешац, остров Корчула, архипелаг Корчула и открытое море.
Лестница из гостиной ведет на второй этаж, где есть прихожая, две спальни и ванная комната.
На втором этаже еще две спальни и ванная комната. Во дворе есть кладовая (кладовая), а снаружи высокие каменные стены обеспечивают полную конфиденциальность здания.
Парковочные места рядом. Дом был полностью отремонтирован в 2007 году, проведены полностью новые электро- и водоснабжение, а также установлен фильтр на всех водоприемниках в доме для предотвращения образования известкового налета (центральный блок системы очистки расположен во дворе перед домом). орсан). Полы с подогревом установлены на первом этаже и во всех ванных комнатах.
Помещения кондиционированы (система охлаждения и обогрева). Дополнительное изоляционное покрытие защищает дом от влаги зимой, а все окна в доме имеют двойное остекление, что является дополнительным утеплением. Интернет-соединения сделаны в каждой комнате. Во время реконструкции здания были выполнены соединения для будущего возможного подключения к канализационной сети.
Во время ремонта большое внимание уделялось тому, чтобы сохранить старинный, традиционный вид дома, что в сочетании с современными деталями придает дому не только исключительную функциональность, но и особый эстетический момент, сохраняющий дух времени и свидетельствующий о богатой истории и особая красота этого края. Ref: D-46933 При покупке недвижимости в Хорватии покупатель несет дополнительные расходы около 7% от цены купли-продажи: налог на переход права собственности (3% от стоимости недвижимости), агентская комиссия (3% + НДС), гонорар адвоката (ок. 1%), нотариальная пошлина, судебная пошлина, оплата услуг сертифицированного переводчика. Подписание Агентского соглашения (на 3% комиссии + НДС) предшествует показу объектов. This beautiful captain house is located in the historic center of Orebic, a picturesque coastal town on the Peljesac peninsula, right next to the main tourist promenade and the coast and the beachline, only 5 meters from the sea.
It is a centuries-old traditional stone house with a living area of 150 m2, whose architecture has preserved all the best features of traditional Mediterranean construction.
The house consists of ground floor, first and second floor.
The ground floor has a living room, bathroom and storage. The living room opens onto a courtyard leading to the kitchen. The kitchen is very nicely decorated. This part of the house was once a space for boats and fishing tackle, in the local dialect “orsan”, so the room is dominated by a beautiful old stone barrel vault (volat), in the Dalmatian architectural style known as “buta”. From the courtyard stairs lead to the terrace with a beautiful view of the Korcula-Peljesac channel, the island of Korcula, the Korcula archipelago and the open sea.
Stairs from the living room lead to the first floor where there are hallway, two bedrooms and a bathroom.
On the second floor are two more bedrooms and a bathroom. In the front yard there is a storage room (pantry), and on the outside high fenced stone walls ensure complete privacy of the building.
Parking spaces are nearby. The house was completely renovated in 2007, completely new electricity and water installations were made and a filter was installed on all water inlets in the house to prevent the accumulation of limescale (the central unit of the treatment system is located in the yard in front of the orsan). Underfloor heating is installed on the ground floor and in all bathrooms.
Rooms are air conditioned (cooling and heating system). An additional insulation coating protects the house from moisture in winter, and all windows in the house have double glazing, which is additional insulation. Internet connections are made in each room. During the renovation of the building, connections were made for the future potential connection to the sewerage network.
During the renovation, great care was taken to keep the house antique, traditional look, which in combination with modern details, gives the house not only exceptional functionality but also a special aesthetic moment that preserves the spirit of times and testifies to the rich history and specific beauty of this region. Ref: D-46933 Overall additional expenses borne by the Buyer of real estate in Croatia are around 7% of property cost in total, which includes: property transfer tax (3% of property value), agency/brokerage commission (3%+VAT on commission), advocate fee (cca 1%), notary fee, court registration fee and official certified translation expenses. Agency/brokerage agreement is signed prior to visiting properties. Cette belle maison de capitaine est située dans le centre historique d'Orebic, une ville côtière pittoresque de la péninsule de Peljesac, juste à côté de la principale promenade touristique, de la côte et de la plage, à seulement 5 mètres de la mer.
C'est une maison traditionnelle en pierre centenaire d'une surface habitable de 150 m2, dont l'architecture a conservé toutes les meilleures caractéristiques de la construction méditerranéenne traditionnelle.
La maison se compose de rez-de-chaussée, premier et deuxième étage.
Le rez-de-chaussée comprend un salon, une salle de bain et un débarras. Le salon s'ouvre sur une cour menant à la cuisine. La cuisine est très joliment décorée. Cette partie de la maison était autrefois un espace pour les bateaux et les articles de pêche, dans le dialecte local "orsan", donc la pièce est dominée par une belle voûte en berceau en pierre ancienne (volat), dans le style architectural dalmate connu sous le nom de "buta". De la cour, des escaliers mènent à la terrasse avec une belle vue sur le canal Korcula-Peljesac, l'île de Korcula, l'archipel de Korcula et la mer ouverte.
Les escaliers du salon mènent au premier étage où se trouvent un couloir, deux chambres et une salle de bain.
Au deuxième étage se trouvent deux autres chambres et une salle de bain. Dans la cour avant, il y a une pièce de rangement (garde-manger), et à l'extérieur, de hauts murs de pierre clôturés assurent une intimité totale du bâtiment.
Des places de parking sont à proximité. La maison a été entièrement rénovée en 2007, des installations d'électricité et d'eau entièrement neuves ont été réalisées et un filtre a été installé sur toutes les arrivées d'eau de la maison pour éviter l'accumulation de calcaire (l'unité centrale du système de traitement est située dans la cour devant l'orsan). Le chauffage au sol est installé au rez-de-chaussée et dans toutes les salles de bains.
Les chambres sont climatisées (système de refroidissement et de chauffage). Un revêtement isolant supplémentaire protège la maison de l'humidité en hiver, et toutes les fenêtres de la maison ont un double vitrage, qui est une isolation supplémentaire. Des connexions Internet sont établies dans chaque chambre. Lors de la rénovation du bâtiment, des raccordements ont été réalisés pour le futur éventuel raccordement au réseau d'assainissement.
Lors de la rénovation, un grand soin a été apporté au maintien de l'aspect ancien et traditionnel de la maison qui, en combinaison avec des détails modernes, confère à la maison non seulement une fonctionnalité exceptionnelle, mais également un moment esthétique particulier qui préserve l'esprit du temps et témoigne de la riche histoire et beauté spécifique de cette région. Ref: D-46933 Les frais supplémentaires à payer par l'Acheteur d'un bien immobilier en Croatie sont d'environ 7% du coût total de la propriété: taxe de transfert de titre de propriété (3 % de la valeur de la propriété), commission d'agence immobilière (3% + TVA sur commission), frais d'avocat (cca 1%), frais de notaire, frais d'enregistrement, frais de traduction officielle certifiée. Le contrat de l'agence immobilière doit être signé avant la visite des propriétés.