USD 734,057
4 r
1,397 sqft
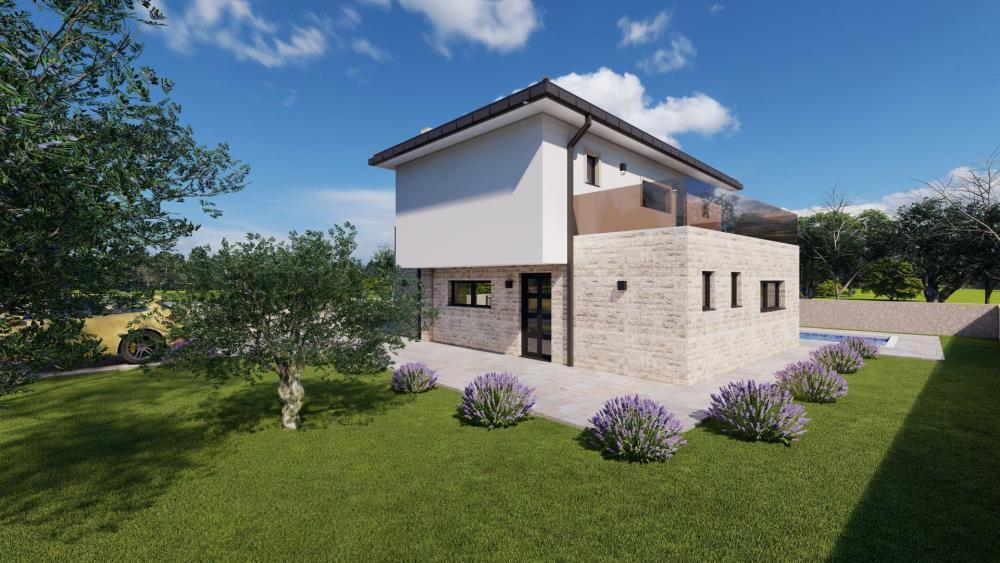
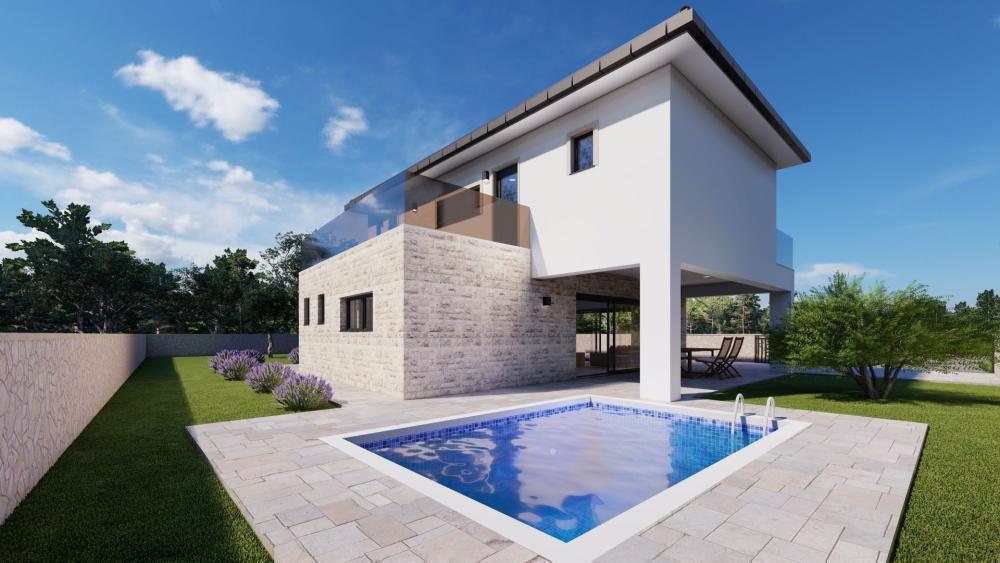
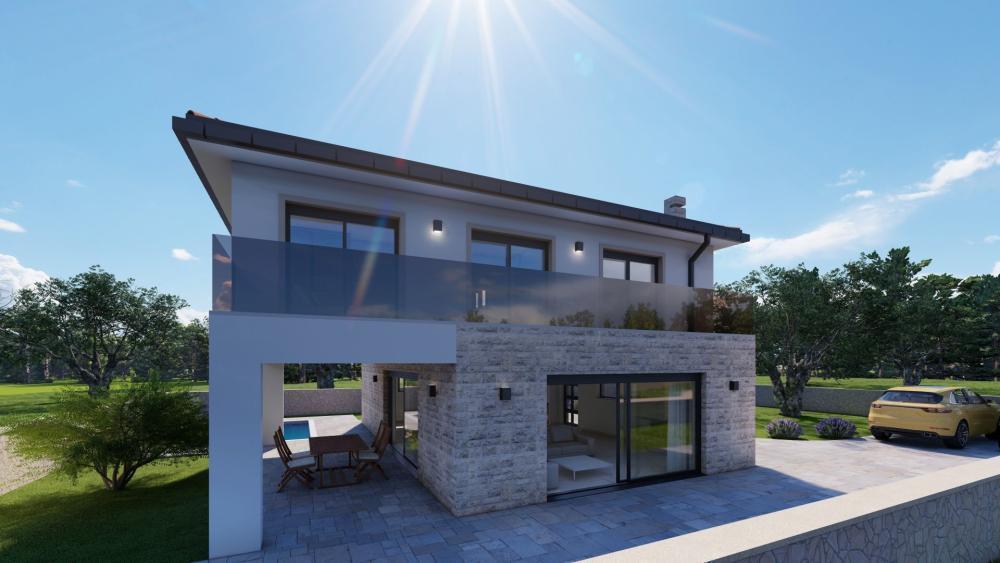
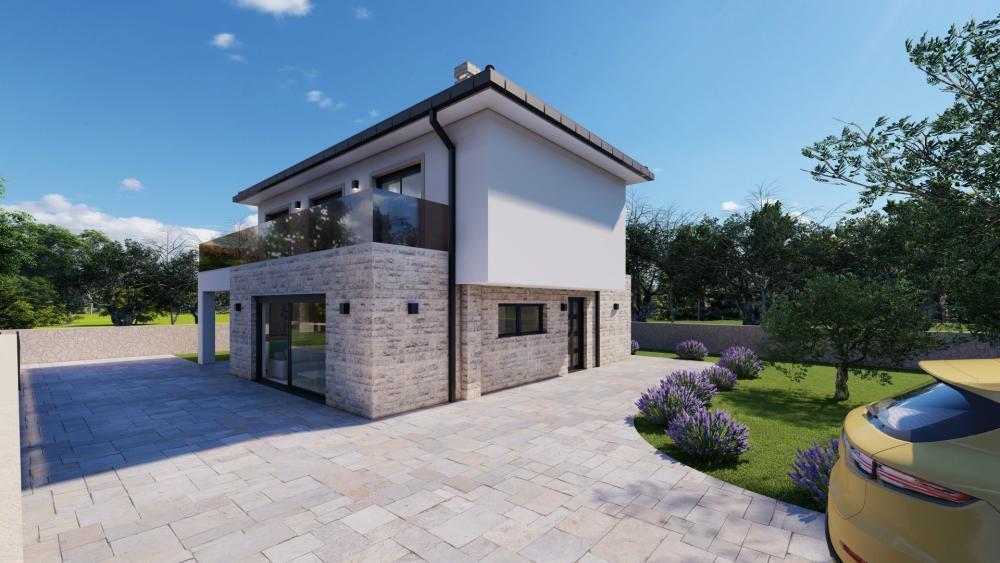
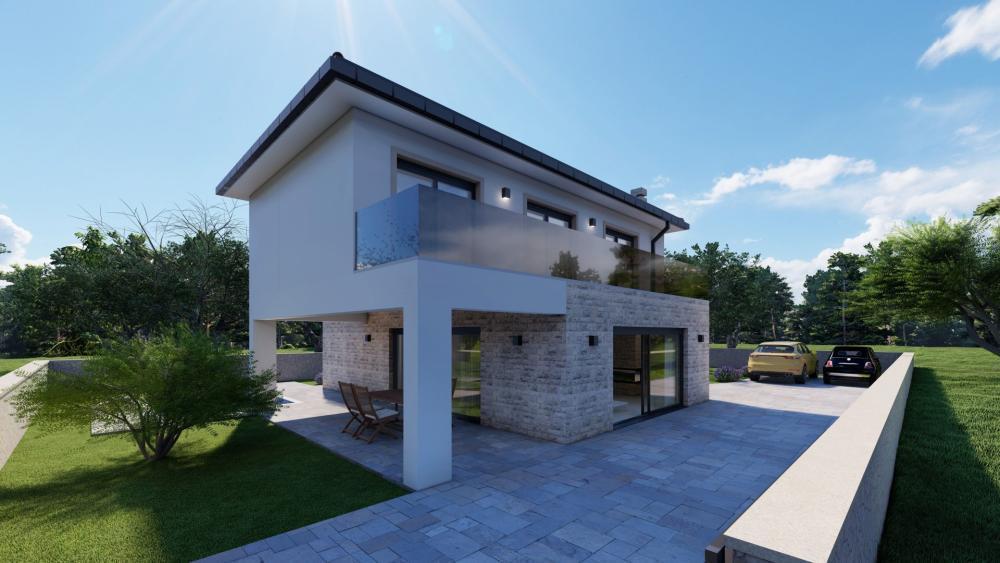
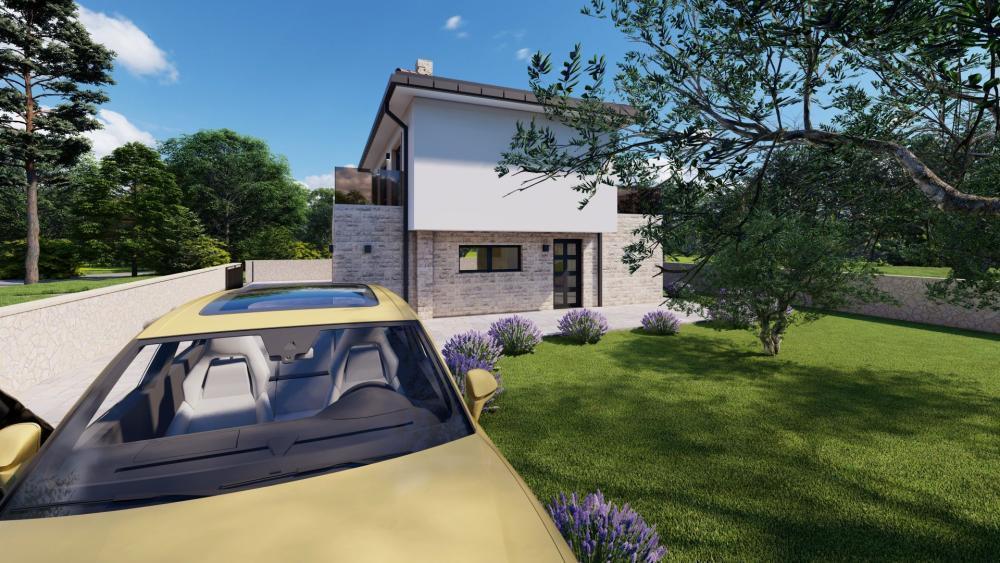
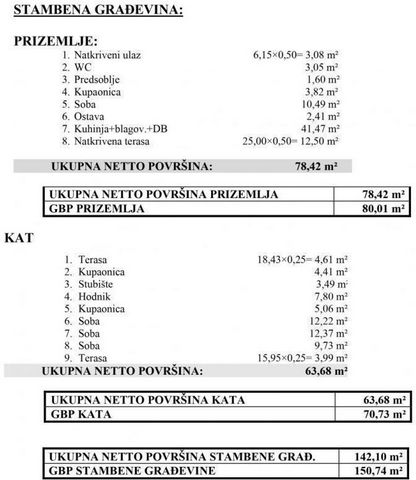
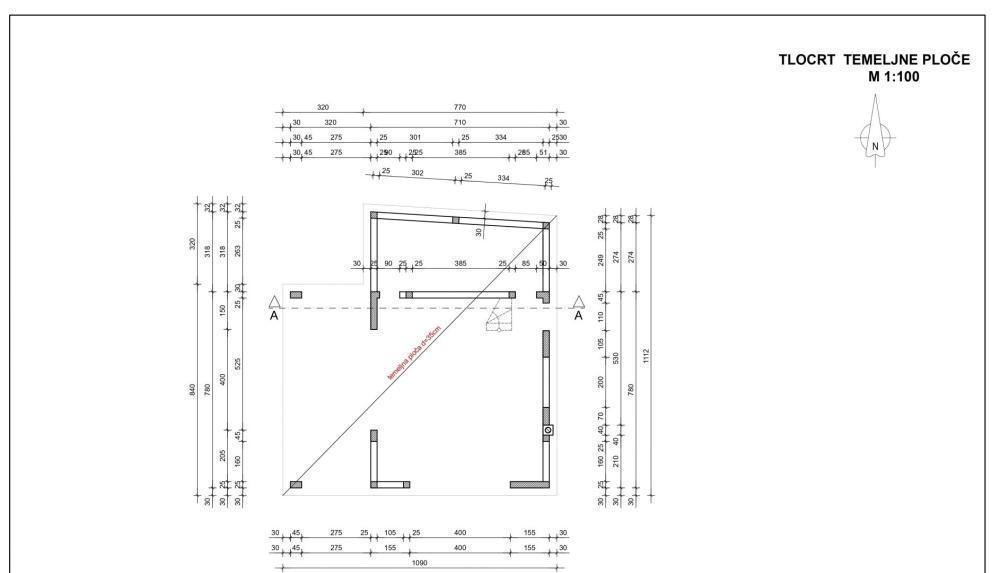
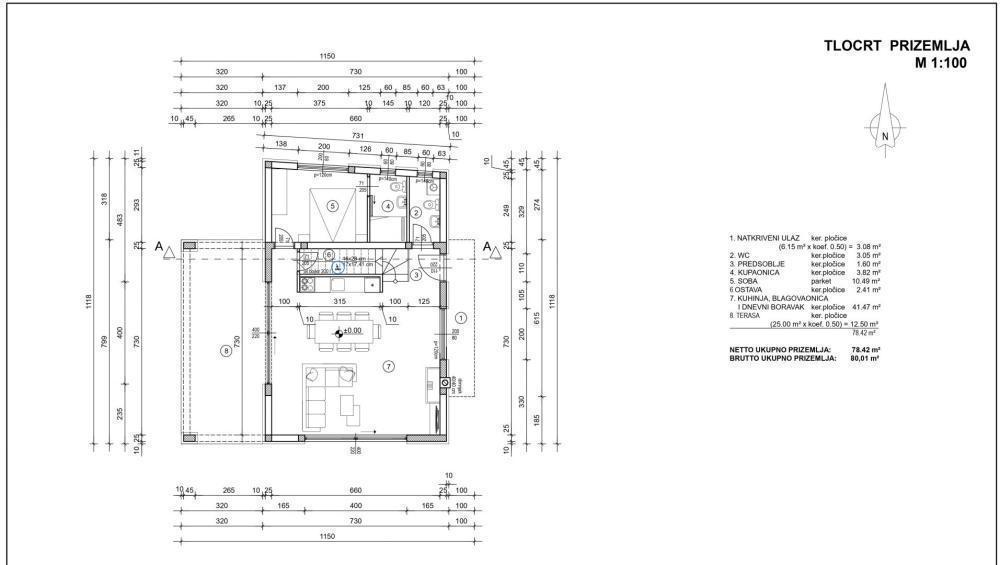
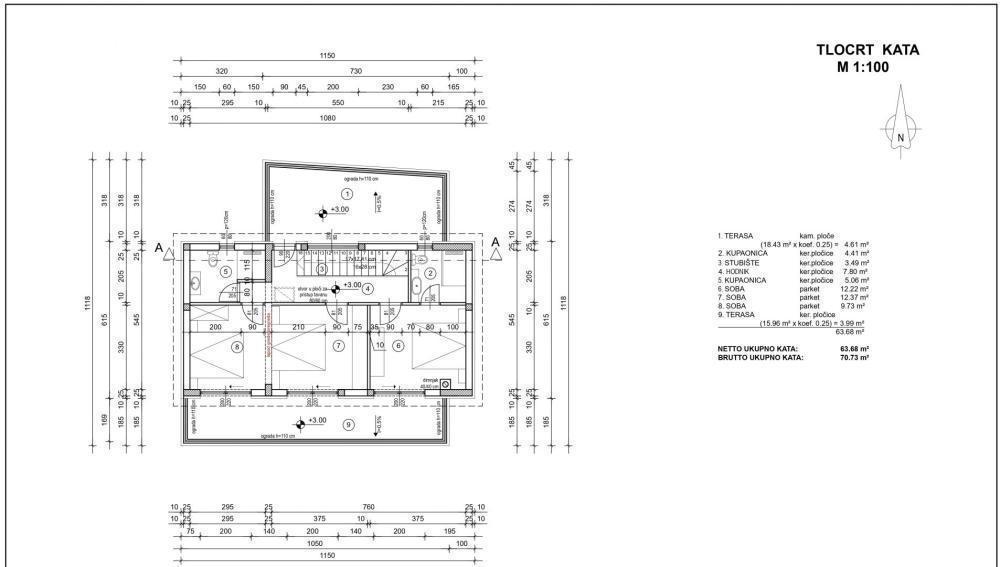
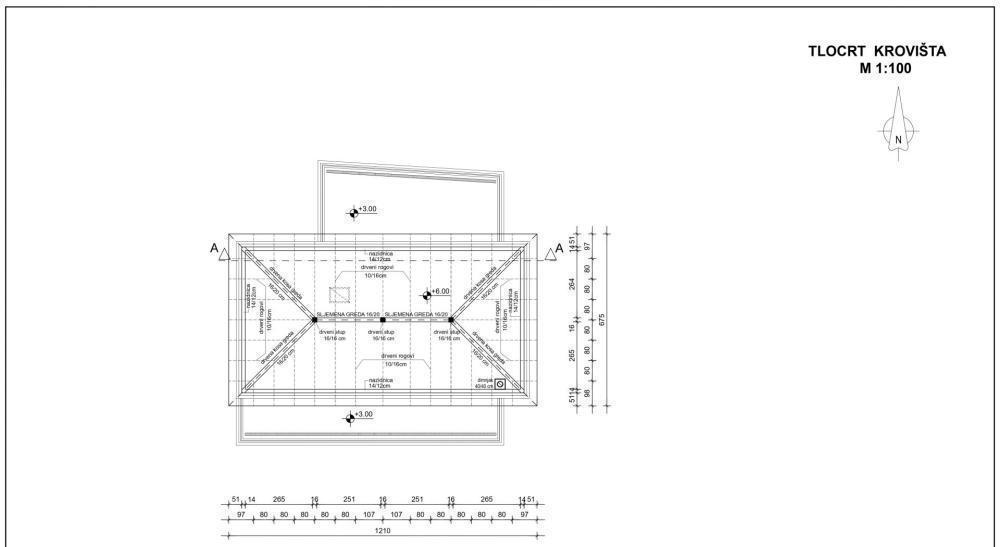
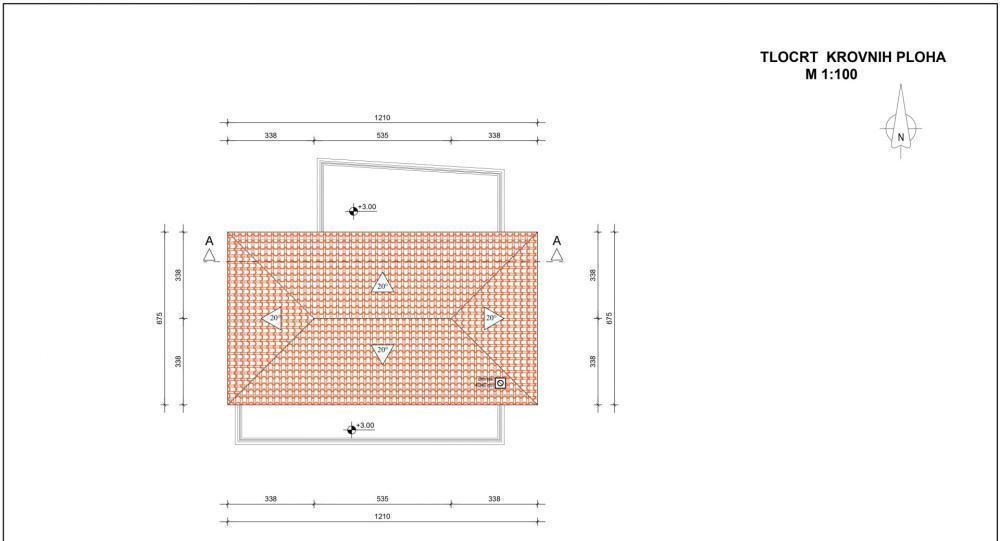
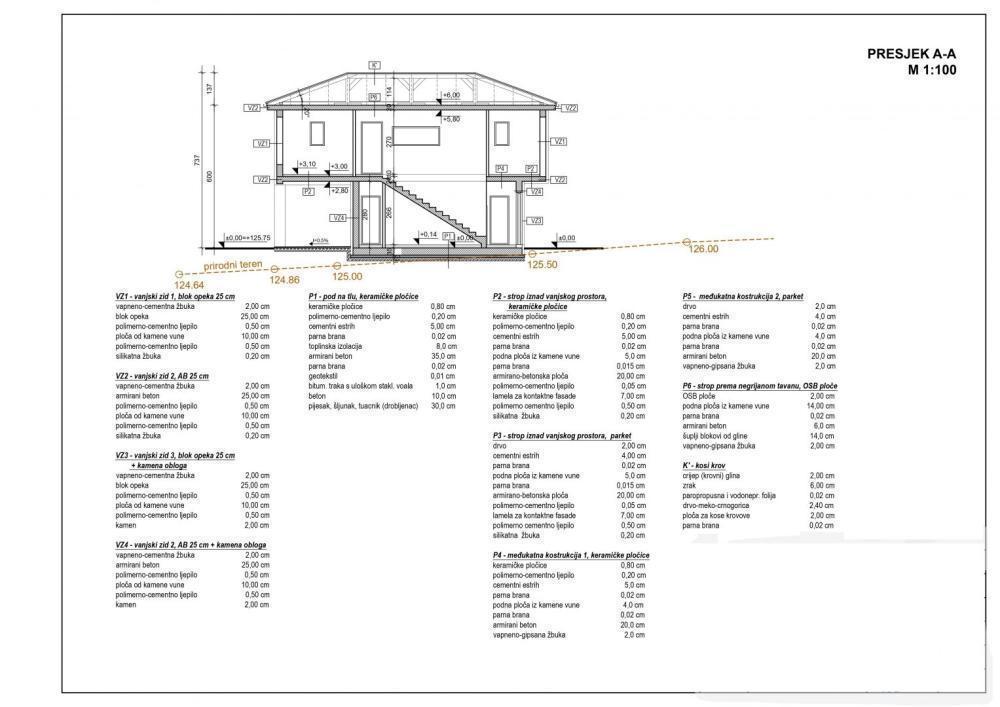
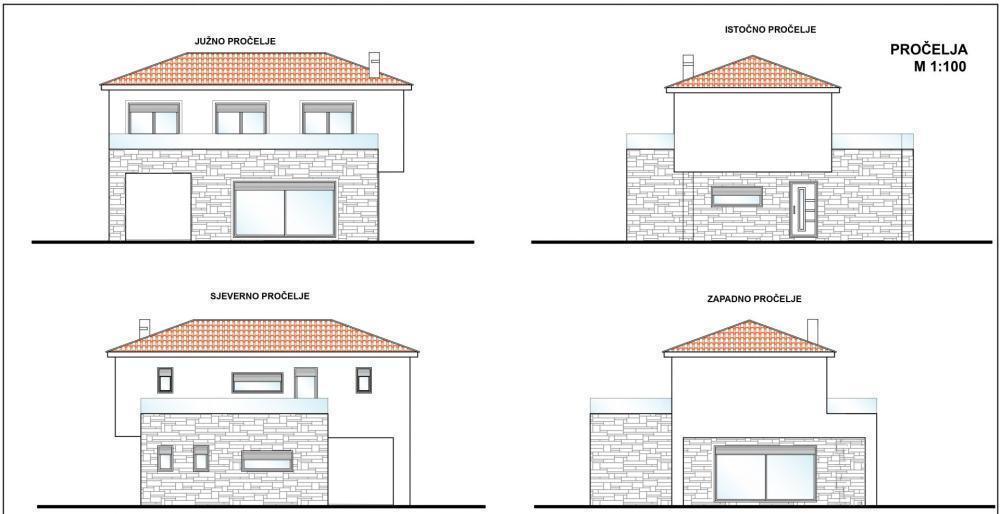
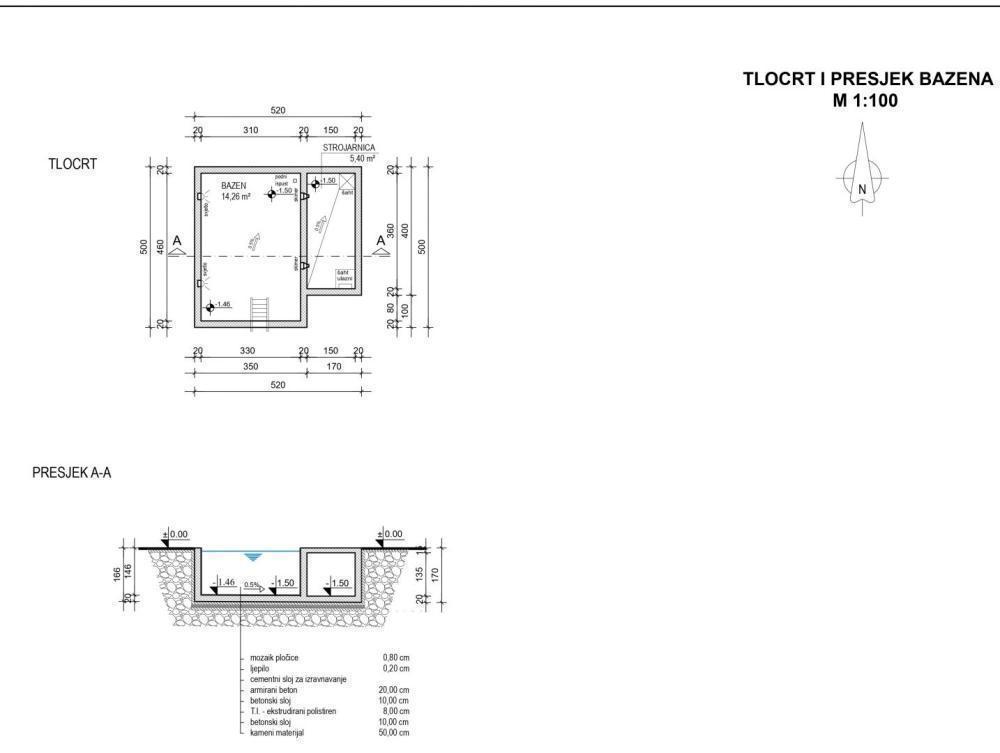
Total area is 142 sq.m. Land plot is 585 sq.m.
Completion is expected in 2024.It is a quality villa consisting of two floors, so on the ground floor there is an entrance hall that separates the private space of the villa from the space for daily life and entertainment.
The first bedroom (10.49 m2) with a bathroom (3.82 m2) is located in the private part of the ground floor. Further there is a storage room (2.41 m2) and a guest toilet (3.05 m2). In the area for daily life and entertainment, conceived as an OPEN SPACE area (41.47 m2), there is a spacious living room with a dining room and a kitchen, from which access to the outdoor covered terrace (25 m2 according to the coefficient 0.25 = 12.5 m2 ) from which the view extends towards the swimming pool and the rest of the landscaped area.
An internal staircase leads to the upper floor where there are 3 bedrooms, one of which is the master bedroom (12.22 m2) with its own bathroom (4.41 m2), while the other two bedrooms (12.37 m2 and 9, 73 m2) share one bathroom (5.06 m2).
What adorns the floor is a wonderful common terrace (15.96 m2 according to the coefficient 0.25 = 3.99 m2), ideal for drinking a glass of your favorite wine late in the evening, and from which at the same time there is a view of the rest of the village and the greenery.
You will surely use the fenced environment, which will be fully decorated and decorated with native plants, throughout the year. The central part of the territory is occupied by a swimming pool of 5 m X 3.50 m (14.26 m2) decorated with quality mosaic, as well as planned parking for 3 cars at the front of the villa.ADDITIONAL INFORMATION:
* The villa is sold on a turnkey system; i.e. completely finished and decorated exterior, completely finished interior without furniture (bathrooms are included in the price).
* You can influence the technical equipment of the villa (underfloor heating, types of air conditioning and the like)
* This is a well-known and renowned contractor
* Ownership is clean without financial burden
* The villa is owned by a legal entity, NO real estate transfer tax in the amount of 3% is payable!
* The price is the same for legal and natural persons For any additional questions, necessary information or wish to organize an appointment to view the location and the current stage of construction, please feel free to contact us. Ref: RE-U-26052 Overall additional expenses borne by the Buyer of real estate in Croatia are around 7% of property cost in total, which includes: property transfer tax (3% of property value), agency/brokerage commission (3%+VAT on commission), advocate fee (cca 1%), notary fee, court registration fee and official certified translation expenses. Agency/brokerage agreement is signed prior to visiting properties. View more View less Neue Villa im Bau in Malinska-Dubašnica, mit Schwimmbad, ca. 2 km vom Meer entfernt!
Die Gesamtfläche beträgt 142 qm. Das Grundstück ist 585 qm groß.
Die Fertigstellung wird für 2024 erwartet. Es handelt sich um eine hochwertige Villa mit zwei Etagen. Im Erdgeschoss befindet sich eine Eingangshalle, die den privaten Bereich der Villa vom Raum für das tägliche Leben und die Unterhaltung trennt.
Das erste Schlafzimmer (10,49 m2) mit Badezimmer (3,82 m2) befindet sich im privaten Teil des Erdgeschosses. Darüber hinaus gibt es einen Abstellraum (2,41 m2) und eine Gästetoilette (3,05 m2). Im Bereich des täglichen Lebens und der Unterhaltung, der als OPEN SPACE-Bereich (41,47 m2) konzipiert ist, gibt es ein geräumiges Wohnzimmer mit Esszimmer und Küche, von dem aus man Zugang zur überdachten Außenterrasse (25 m2 gemäß dem Koeffizienten 0,25) hat = 12,5 m2), von dem aus sich der Blick auf das Schwimmbad und den Rest der Grünanlage erstreckt.
Eine Innentreppe führt in die obere Etage, wo sich drei Schlafzimmer befinden, von denen eines das Hauptschlafzimmer (12,22 m2) mit eigenem Bad (4,41 m2) ist, während sich die anderen beiden Schlafzimmer (12,37 m2 und 9,73 m2) eines teilen Badezimmer (5,06 m2).
Was den Boden schmückt, ist eine wunderschöne Gemeinschaftsterrasse (15,96 m2 nach dem Koeffizienten 0,25 = 3,99 m2), ideal, um am späten Abend ein Glas Ihres Lieblingsweins zu trinken, und von der aus Sie gleichzeitig den Blick auf den Rest genießen können des Dorfes und des Grüns.
Sie werden die umzäunte Umgebung, die vollständig mit einheimischen Pflanzen geschmückt und geschmückt ist, sicherlich das ganze Jahr über nutzen. Der zentrale Teil des Grundstücks wird von einem 5 x 3,50 m (14,26 m2) großen Swimmingpool eingenommen, der mit hochwertigem Mosaik verziert ist, sowie einem geplanten Parkplatz für 3 Autos vor der Villa. WEITERE INFORMATIONEN:
* Die Villa wird schlüsselfertig verkauft; Das heißt, das Äußere ist komplett fertiggestellt und dekoriert, das Innere ist komplett fertiggestellt und ohne Möbel (Badezimmer sind im Preis inbegriffen).
* Sie können die technische Ausstattung der Villa beeinflussen (Fußbodenheizung, Arten der Klimaanlage und dergleichen)
* Dies ist ein bekannter und renommierter Auftragnehmer
* Das Eigentum ist sauber, ohne finanzielle Belastung
* Die Villa ist Eigentum einer juristischen Person, es ist KEINE Grunderwerbsteuer in Höhe von 3 % zu zahlen!
* Der Preis ist für juristische und natürliche Personen gleich. Für weitere Fragen, notwendige Informationen oder den Wunsch, einen Termin zur Besichtigung des Standorts und des aktuellen Bauzustands zu vereinbaren, können Sie sich gerne an uns wenden. Ref: RE-U-26052 Die zusätzlichen Kosten, die der Käufer von Immobilien in Kroatien insgesamt trägt, liegen bei ca. 7% der Immobilienkosten. Das schließt ein: Grunderwerbsteuer (3% des Immobilienwerts), Agenturprovision (3% + MwSt. Auf Provision), Anwaltspauschale (ca 1%), Notargebühr, Gerichtsgebühr und amtlich beglaubigte Übersetzungskosten. Maklervertrag mit 3% Provision (+ MwSt) wird vor dem Besuch von Immobilien unterzeichnet. Новая строящаяся вилла в Малинска-Дубашнице, с бассейном, ок. 2 км от моря!
Общая площадь 142 кв.м. Земельный участок 585 кв.м.
Завершение ожидается в 2024 году. Это качественная вилла, состоящая из двух этажей, поэтому на первом этаже находится прихожая, которая отделяет приватное пространство виллы от пространства для повседневной жизни и развлечений.
Первая спальня (10,49 м2) с ванной комнатой (3,82 м2) расположена в приватной части первого этажа. Далее имеется кладовая (2,41 м2) и гостевой туалет (3,05 м2). В зоне для повседневной жизни и развлечений, задуманной как зона OPEN SPACE (41,47 м2), расположена просторная гостиная со столовой и кухней, из которой есть выход на открытую крытую террасу (25 м2 по коэффициенту 0,25). = 12,5 м2), откуда открывается вид на бассейн и остальную территорию.
Внутренняя лестница ведет на верхний этаж, где расположены 3 спальни, одна из которых является главной спальней (12,22 м2) с собственной ванной комнатой (4,41 м2), а две другие спальни (12,37 м2 и 9,73 м2) делят одну. санузел (5,06 м2).
Что украшает этаж, так это прекрасная общая терраса (15,96 м² по коэффициенту 0,25 = 3,99 м²), идеальная для того, чтобы поздно вечером выпить бокал любимого вина, и с которой в то же время открывается вид на отдых. деревни и зелени.
Вы наверняка будете пользоваться огороженной территорией, которая будет полностью декорирована и украшена местными растениями в течение всего года. Центральную часть территории занимает бассейн 5 м Х 3,50 м (14,26 м2), украшенный качественной мозаикой, а также запланированная парковка на 3 машины перед виллой. ДОПОЛНИТЕЛЬНАЯ ИНФОРМАЦИЯ:
* Вилла продается под ключ; т.е. полностью отделанная и отделанная снаружи, полностью отделанная внутри без мебели (санузлы включены в стоимость).
* Вы можете влиять на техническое оснащение виллы (полы с подогревом, типы кондиционирования и тому подобное)
* Это известный и известный подрядчик
* Собственность чистая, без финансового бремени
*Вилла находится в собственности юридического лица, налог на передачу недвижимости в размере 3% НЕ взимается!
* Цена одинакова для юридических и физических лиц. По любым дополнительным вопросам, необходимой информации или желанию организовать встречу для просмотра местоположения и текущего этапа строительства, пожалуйста, свяжитесь с нами. Ref: RE-U-26052 При покупке недвижимости в Хорватии покупатель несет дополнительные расходы около 7% от цены купли-продажи: налог на переход права собственности (3% от стоимости недвижимости), агентская комиссия (3% + НДС), гонорар адвоката (ок. 1%), нотариальная пошлина, судебная пошлина, оплата услуг сертифицированного переводчика. Подписание Агентского соглашения (на 3% комиссии + НДС) предшествует показу объектов. New villa under construction in Malinska-Dubašnica, with swimming pool, cca. 2 km from the sea!
Total area is 142 sq.m. Land plot is 585 sq.m.
Completion is expected in 2024.It is a quality villa consisting of two floors, so on the ground floor there is an entrance hall that separates the private space of the villa from the space for daily life and entertainment.
The first bedroom (10.49 m2) with a bathroom (3.82 m2) is located in the private part of the ground floor. Further there is a storage room (2.41 m2) and a guest toilet (3.05 m2). In the area for daily life and entertainment, conceived as an OPEN SPACE area (41.47 m2), there is a spacious living room with a dining room and a kitchen, from which access to the outdoor covered terrace (25 m2 according to the coefficient 0.25 = 12.5 m2 ) from which the view extends towards the swimming pool and the rest of the landscaped area.
An internal staircase leads to the upper floor where there are 3 bedrooms, one of which is the master bedroom (12.22 m2) with its own bathroom (4.41 m2), while the other two bedrooms (12.37 m2 and 9, 73 m2) share one bathroom (5.06 m2).
What adorns the floor is a wonderful common terrace (15.96 m2 according to the coefficient 0.25 = 3.99 m2), ideal for drinking a glass of your favorite wine late in the evening, and from which at the same time there is a view of the rest of the village and the greenery.
You will surely use the fenced environment, which will be fully decorated and decorated with native plants, throughout the year. The central part of the territory is occupied by a swimming pool of 5 m X 3.50 m (14.26 m2) decorated with quality mosaic, as well as planned parking for 3 cars at the front of the villa.ADDITIONAL INFORMATION:
* The villa is sold on a turnkey system; i.e. completely finished and decorated exterior, completely finished interior without furniture (bathrooms are included in the price).
* You can influence the technical equipment of the villa (underfloor heating, types of air conditioning and the like)
* This is a well-known and renowned contractor
* Ownership is clean without financial burden
* The villa is owned by a legal entity, NO real estate transfer tax in the amount of 3% is payable!
* The price is the same for legal and natural persons For any additional questions, necessary information or wish to organize an appointment to view the location and the current stage of construction, please feel free to contact us. Ref: RE-U-26052 Overall additional expenses borne by the Buyer of real estate in Croatia are around 7% of property cost in total, which includes: property transfer tax (3% of property value), agency/brokerage commission (3%+VAT on commission), advocate fee (cca 1%), notary fee, court registration fee and official certified translation expenses. Agency/brokerage agreement is signed prior to visiting properties. Nouvelle villa en construction à Malinska-Dubašnica, avec piscine, cca. A 2 km de la mer !
La superficie totale est de 142 m². Le terrain est de 585 m².
L'achèvement est prévu en 2024. C'est une villa de qualité composée de deux étages, donc au rez-de-chaussée se trouve un hall d'entrée qui sépare l'espace privé de la villa de l'espace de vie quotidienne et de divertissement.
La première chambre (10,49 m2) avec une salle de bain (3,82 m2) est située dans la partie privative du rez-de-chaussée. En outre, il y a un débarras (2,41 m2) et des toilettes invités (3,05 m2). Dans l'espace de vie quotidienne et de divertissement, conçu comme un espace OPEN SPACE (41,47 m2), se trouve un salon spacieux avec une salle à manger et une cuisine, d'où on accède à la terrasse extérieure couverte (25 m2 selon le coefficient 0,25 = 12,5 m2 ) d'où la vue s'étend vers la piscine et le reste de l'espace paysager.
Un escalier intérieur mène à l'étage supérieur où se trouvent 3 chambres dont une est la chambre principale (12,22 m2) avec sa propre salle de bain (4,41 m2), tandis que les deux autres chambres (12,37 m2 et 9,73 m2) se partagent une salle de bain (5,06 m2).
Ce qui orne l'étage est une magnifique terrasse commune (15,96 m2 selon le coefficient 0,25 = 3,99 m2), idéale pour boire un verre de votre vin préféré tard dans la soirée, et d'où en même temps on a une vue sur le reste. du village et de la verdure.
Vous utiliserez sûrement l'environnement clôturé, qui sera entièrement décoré et agrémenté de plantes indigènes, tout au long de l'année. La partie centrale du territoire est occupée par une piscine de 5 m X 3,50 m (14,26 m2) décorée de mosaïque de qualité, ainsi qu'un parking prévu pour 3 voitures devant la villa. INFORMATIONS COMPLÉMENTAIRES:
* La villa est vendue clé en main ; c'est-à-dire extérieur entièrement fini et décoré, intérieur entièrement fini sans meubles (les salles de bains sont incluses dans le prix).
* Vous pouvez influencer l'équipement technique de la villa (chauffage au sol, types de climatisation, etc.)
* Il s'agit d'un entrepreneur bien connu et renommé
* La propriété est propre sans charge financière
* La villa appartient à une personne morale, AUCUN droit de mutation immobilière d'un montant de 3% n'est à payer !
* Le prix est le même pour les personnes morales et physiques. Pour toute question complémentaire, information nécessaire ou souhait d'organiser un rendez-vous pour visualiser l'emplacement et l'état actuel des travaux, n'hésitez pas à nous contacter. Ref: RE-U-26052 Les frais supplémentaires à payer par l'Acheteur d'un bien immobilier en Croatie sont d'environ 7% du coût total de la propriété: taxe de transfert de titre de propriété (3 % de la valeur de la propriété), commission d'agence immobilière (3% + TVA sur commission), frais d'avocat (cca 1%), frais de notaire, frais d'enregistrement, frais de traduction officielle certifiée. Le contrat de l'agence immobilière doit être signé avant la visite des propriétés.