USD 907,001
7 bd
2,691 sqft
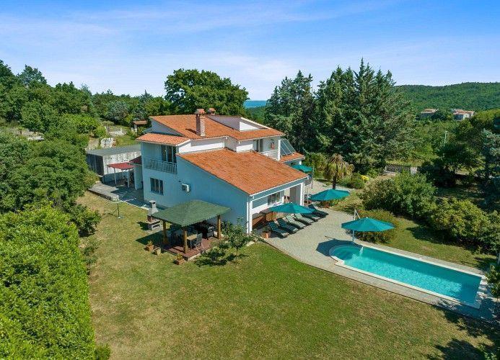
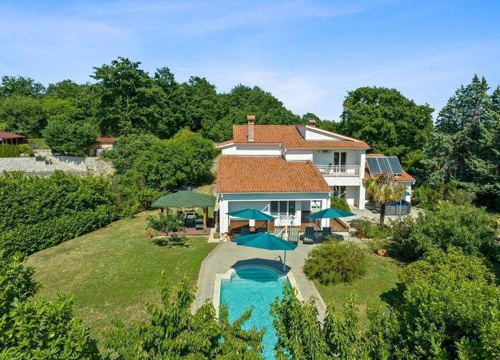
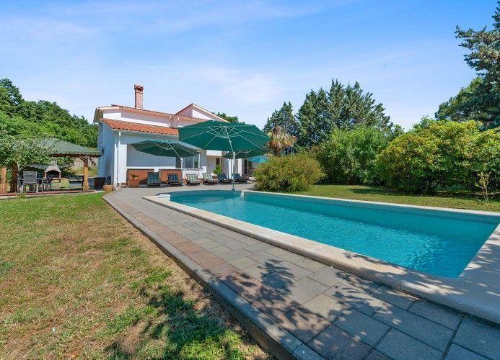
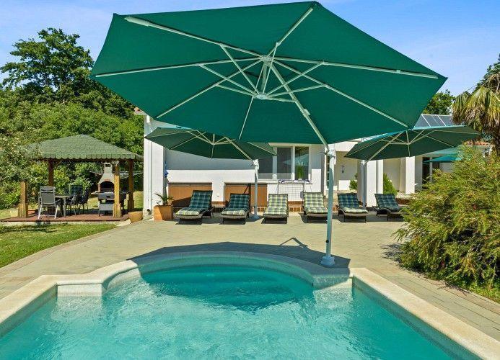
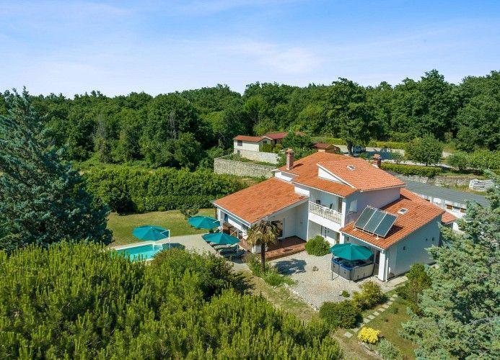
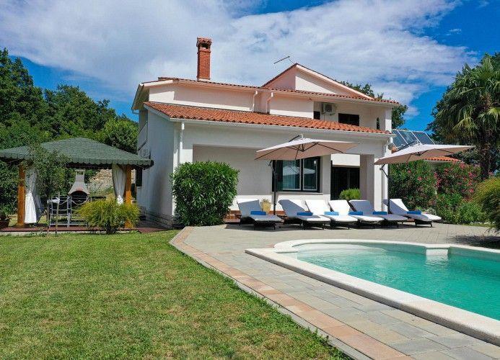
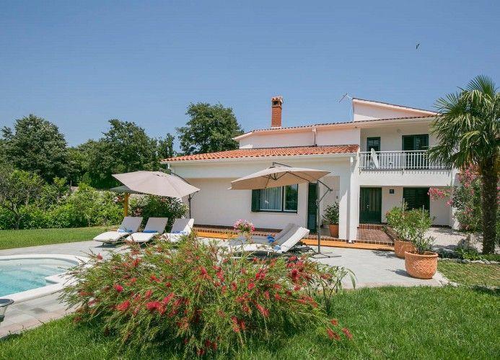
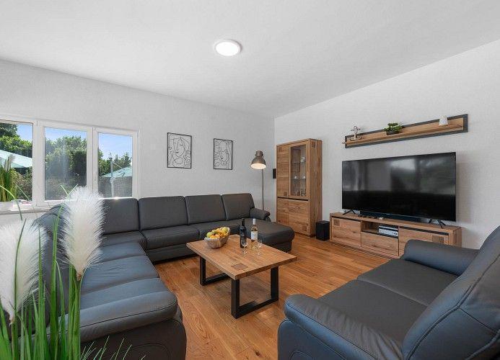
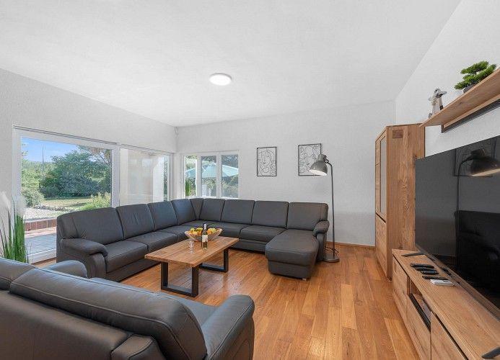

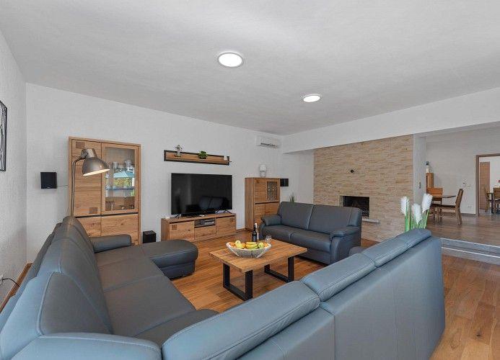
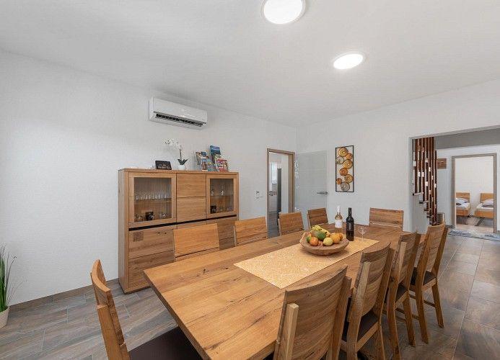
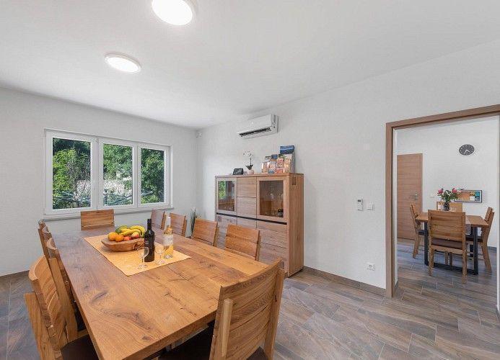

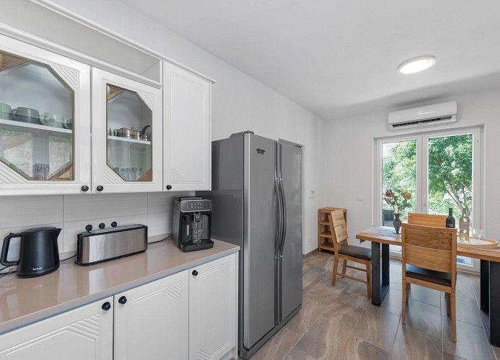

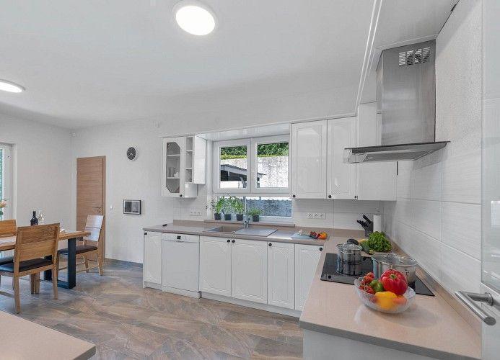
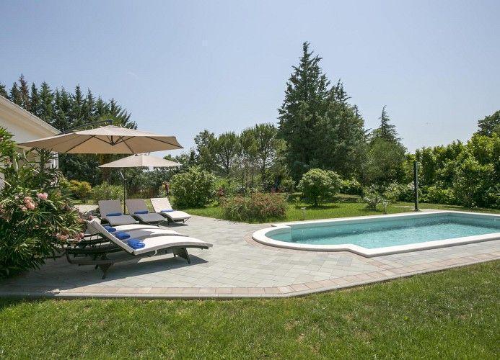
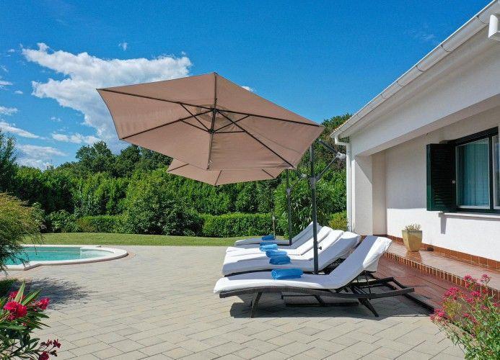
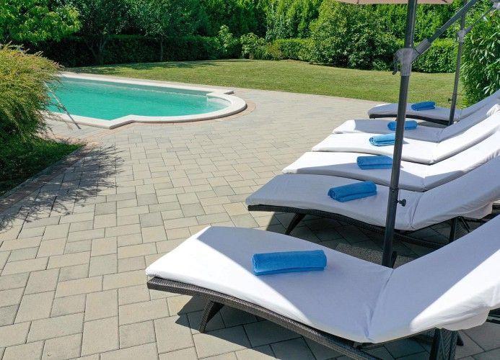
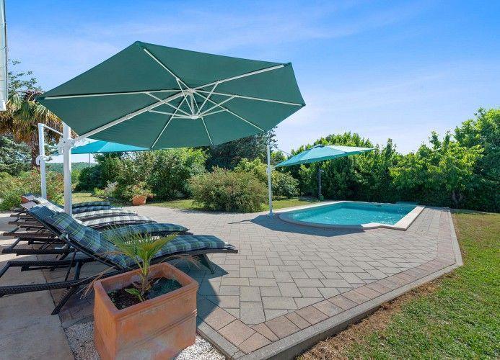


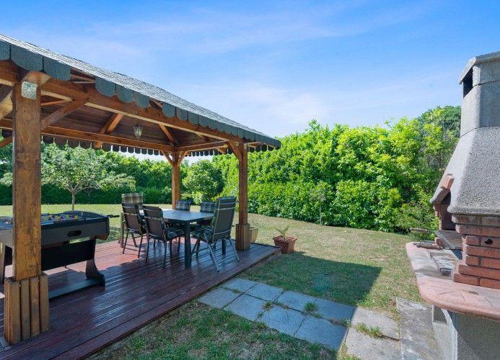
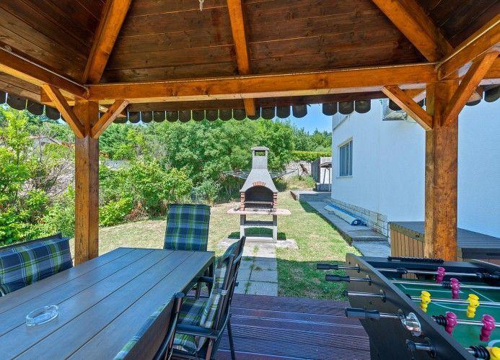
Originally built in 1978, it was fully renovated in 2023 - so now it is brighly new.Graceful 300m2 of living space of the villa is divided into two floors, ground floor and first floor.
On the ground floor there is a spacious open space in which there is a comfortable and airy living room with high ceilings that reflect the luxury and brightness of the space. Direct access to the outdoor terrace, pool and garden also extends from the living room. Further, the space next to the open fireplace leads us to the dining room, which is slightly raised from the level of the living room. It is a slightly larger dining room that can accommodate up to 10 people. Then follows a slightly separated, fully equipped built-in kitchen. Equally, in the private part of the ground floor, there are 2 bedrooms, each of which has a private bathroom, and one of them even has private access to the terrace with a hydromassage tub (Jacuzzi). A special detail of the villa is the dedicated wellness lounge, which includes a large bathtub, sauna and heated outdoor Jacuzzi. As well as an additional separate space with 3 rooms that can serve as top options for an office, study and storage.
Further, the internal staircase leads us to the upper floor, where there are 3 additional bedrooms, each of which has its own bathroom. Access to the terrace with a dining table, which is ideal for late evening relaxation with a glass of your favorite wine, they have two bedrooms. The spaciousness of each room of the villa offers a special atmosphere during your stay, which exudes luxury and airiness. The superbly designed arrangement of the interior rooms as well as the ideally conceived communication with the exterior of the villa will allow you to completely relax and spend your stay in maximum comfort, peace and privacy. In short, it is a villa that was built in the late 1980s, but which has been completely renovated and refreshed according to the private needs and wishes of the owner. The owners paid attention to every detail and thus included world-famous and respected French architects and designers in the renovation process, who played with the appearance and maximum functionality of the villa.The villa's impressive garden covers a total of 2,269m2, which is completely surrounded by a wall and a dense forest, which ensures the maximum level of privacy and peace. While the landscaped and maintained yard, which gives off the feeling of a luxurious park, fits perfectly with the character of the villa. Here you can find a variety of plants from flowering shrubs and woody plants with colorful flowers, as well as numerous old trees that provide the perfect dense shade in summer. The entire story is rounded off by a heated pool that can be used from early spring to late fall. Additional advantages:
* The architectural design of the villa meets the highest standards of today. Even the internal partition walls are of a solid width, and the statics of the building are reinforced with concrete lintels and steel. This not only ensures excellent stability of the building, but also provides effective sound insulation between rooms and floors. Such construction quality is rarely found on the market today.
* All installations in the villa from electricity, sanitary facilities, water pipes, air conditioners and the like were renovated in 2023 in order for the villa to be in accordance with today's standards.
* The owners also paid attention to the energy efficiency of the villa, which is why it is rated with a high "A" energy certificate rating. Today, the villa also has solar panels that are used for water heating, as well as a system for storing excess energy, a charging station for electric cars has been installed, and 22KW electricity is provided.New life of a traditional Istrian home. Ref: RE-U-25767 Overall additional expenses borne by the Buyer of real estate in Croatia are around 7% of property cost in total, which includes: property transfer tax (3% of property value), agency/brokerage commission (3%+VAT on commission), advocate fee (cca 1%), notary fee, court registration fee and official certified translation expenses. Agency/brokerage agreement is signed prior to visiting properties. View more View less Wunderschöne Villa von 300 qm. auf 2269 qm. Grundstück im Rabac-Labin-Gebiet!
Ursprünglich im Jahr 1978 erbaut, wurde es im Jahr 2023 komplett renoviert und präsentiert sich nun in einem strahlend neuen Zustand. Die anmutige Wohnfläche von 300 m² der Villa ist auf zwei Etagen aufgeteilt: Erdgeschoss und erste Etage.
Im Erdgeschoss gibt es einen geräumigen offenen Raum, in dem sich ein komfortables und luftiges Wohnzimmer mit hohen Decken befindet, die den Luxus und die Helligkeit des Raums widerspiegeln. Vom Wohnzimmer aus gelangt man auch direkt auf die Außenterrasse, den Pool und den Garten. Darüber hinaus führt uns der Raum neben dem offenen Kamin in das Esszimmer, das leicht über dem Niveau des Wohnzimmers liegt. Es handelt sich um einen etwas größeren Speisesaal, der Platz für bis zu 10 Personen bietet. Anschließend folgt eine leicht abgetrennte, voll ausgestattete Einbauküche. Ebenso befinden sich im privaten Teil des Erdgeschosses zwei Schlafzimmer, die jeweils über ein eigenes Bad verfügen, und eines davon sogar über einen privaten Zugang zur Terrasse mit Hydromassage-Badewanne (Jacuzzi). Ein besonderes Detail der Villa ist die eigene Wellnesslounge, die eine große Badewanne, eine Sauna und einen beheizten Außenwhirlpool umfasst. Sowie ein zusätzlicher separater Raum mit 3 Räumen, die als Top-Optionen für Büro, Arbeitszimmer und Lager dienen können.
Weiter führt uns die Innentreppe in die obere Etage, wo sich 3 weitere Schlafzimmer befinden, die jeweils über ein eigenes Badezimmer verfügen. Sie haben Zugang zur Terrasse mit einem Esstisch, der sich ideal zum Entspannen am späten Abend bei einem Glas Ihres Lieblingsweins eignet. Sie verfügen über zwei Schlafzimmer. Die Großzügigkeit jedes Zimmers der Villa bietet während Ihres Aufenthalts eine besondere Atmosphäre, die Luxus und Luftigkeit ausstrahlt. Die hervorragend gestaltete Anordnung der Innenräume sowie die ideal konzipierte Kommunikation mit dem Außenbereich der Villa ermöglichen es Ihnen, sich vollkommen zu entspannen und Ihren Aufenthalt in maximalem Komfort, Ruhe und Privatsphäre zu verbringen. Kurz gesagt handelt es sich um eine Villa, die Ende der 1980er Jahre erbaut wurde, jedoch nach den privaten Bedürfnissen und Wünschen des Eigentümers komplett renoviert und aufgefrischt wurde. Die Eigentümer achteten auf jedes Detail und zogen daher weltberühmte und angesehene französische Architekten und Designer in den Renovierungsprozess ein, die mit dem Erscheinungsbild und der maximalen Funktionalität der Villa spielten. Der beeindruckende Garten der Villa umfasst insgesamt 2.269 m², der vollständig von einer Mauer und einem dichten Wald umgeben ist, was ein Höchstmaß an Privatsphäre und Ruhe gewährleistet. Der angelegte und gepflegte Garten, der das Gefühl eines luxuriösen Parks vermittelt, passt perfekt zum Charakter der Villa. Hier finden Sie eine Pflanzenvielfalt von blühenden Sträuchern und Gehölzen mit bunten Blüten bis hin zu zahlreichen alten Bäumen, die im Sommer für den perfekten dichten Schatten sorgen. Abgerundet wird das Ganze durch einen beheizten Pool, der vom frühen Frühling bis zum späten Herbst genutzt werden kann. Weitere Vorteile:
* Die architektonische Gestaltung der Villa entspricht den höchsten heutigen Standards. Auch die inneren Trennwände sind massiv breit und die Statik des Gebäudes ist durch Betonstürze und Stahl verstärkt. Dies gewährleistet nicht nur eine hervorragende Stabilität des Gebäudes, sondern sorgt auch für eine wirksame Schalldämmung zwischen Räumen und Etagen. Eine solche Bauqualität ist heute auf dem Markt selten zu finden.
* Alle Installationen in der Villa von Strom, Sanitäranlagen, Wasserleitungen, Klimaanlagen und dergleichen wurden im Jahr 2023 renoviert, damit die Villa den heutigen Standards entspricht.
* Die Eigentümer haben auch auf die Energieeffizienz der Villa geachtet, weshalb sie mit der hohen Energieausweisbewertung „A“ bewertet wurde. Heute verfügt die Villa außerdem über Sonnenkollektoren, die zur Warmwasserbereitung genutzt werden, sowie über ein System zur Speicherung überschüssiger Energie, eine Ladestation für Elektroautos wurde installiert und es wird 22 kW Strom bereitgestellt. Neues Leben in einem traditionellen istrischen Haus. Ref: RE-U-25767 Die zusätzlichen Kosten, die der Käufer von Immobilien in Kroatien insgesamt trägt, liegen bei ca. 7% der Immobilienkosten. Das schließt ein: Grunderwerbsteuer (3% des Immobilienwerts), Agenturprovision (3% + MwSt. Auf Provision), Anwaltspauschale (ca 1%), Notargebühr, Gerichtsgebühr und amtlich beglaubigte Übersetzungskosten. Maklervertrag mit 3% Provision (+ MwSt) wird vor dem Besuch von Immobilien unterzeichnet. Замечательная вилла площадью 300 кв.м. на 2269 кв.м. земли в районе Рабац-Лабин!
Первоначально построенный в 1978 году, он был полностью отремонтирован в 2023 году и теперь выглядит совершенно новым. Изящная жилая площадь виллы площадью 300 м2 разделена на два этажа: первый и второй.
На первом этаже находится просторное открытое пространство, в котором расположена удобная и светлая гостиная с высокими потолками, отражающими роскошь и яркость пространства. Из гостиной также имеется прямой доступ к открытой террасе, бассейну и саду. Далее пространство рядом с открытым камином приводит нас в столовую, немного приподнятую над уровнем гостиной. Это немного большая столовая, в которой могут разместиться до 10 человек. Затем следует слегка отделенная, полностью оборудованная встроенная кухня. Также в приватной части первого этажа расположены 2 спальни, каждая из которых имеет собственную ванную комнату, а одна из них даже имеет отдельный выход на террасу с гидромассажной ванной (джакузи). Особенностью виллы является специальный оздоровительный зал с большой ванной, сауной и джакузи на открытом воздухе с подогревом. А также дополнительное отдельное пространство с 3 комнатами, которые могут служить топовыми вариантами под кабинет, кабинет и кладовую.
Далее внутренняя лестница ведет нас на верхний этаж, где расположены еще 3 спальни, каждая из которых имеет собственную ванную комнату. Выход на террасу с обеденным столом, которая идеально подходит для позднего вечернего отдыха с бокалом любимого вина, в них две спальни. Простор каждой комнаты виллы создает во время вашего пребывания особую атмосферу, излучающую роскошь и воздушность. Великолепно спроектированное расположение внутренних помещений, а также идеально продуманная связь с экстерьером виллы позволят вам полностью расслабиться и провести свое пребывание в максимальном комфорте, покое и уединении. Короче говоря, это вилла, построенная в конце 1980-х годов, но полностью отремонтированная и обновленная в соответствии с личными потребностями и пожеланиями владельца. Владельцы уделили внимание каждой детали и поэтому включили в процесс реконструкции всемирно известных и уважаемых французских архитекторов и дизайнеров, которые поиграли с внешним видом и максимальной функциональностью виллы. Впечатляющий сад виллы общей площадью 2269 м2 полностью окружен стеной и густым лесом, что обеспечивает максимальный уровень конфиденциальности и покоя. А благоустроенный и ухоженный двор, создающий ощущение роскошного парка, идеально соответствует характеру виллы. Здесь можно встретить разнообразные растения, от цветущих кустарников и древесных растений с яркими цветами, а также многочисленные старые деревья, которые летом создают идеальную густую тень. Всю историю завершает бассейн с подогревом, которым можно пользоваться с ранней весны до поздней осени. Дополнительные преимущества:
* Архитектурный проект виллы соответствует самым высоким стандартам современности. Даже внутренние перегородки имеют солидную ширину, а статика здания усилена бетонными перемычками и сталью. Это не только обеспечивает отличную устойчивость здания, но и обеспечивает эффективную звукоизоляцию между помещениями и этажами. Такое качество строительства сегодня редко встретишь на рынке.
* Все установки на вилле: электричество, сантехника, водопровод, кондиционеры и т. д. были отремонтированы в 2023 году, чтобы вилла соответствовала сегодняшним стандартам.
* Владельцы также уделили внимание энергоэффективности виллы, поэтому ей присвоен высокий рейтинг энергетического сертификата «А». Сегодня на вилле также установлены солнечные батареи, которые используются для нагрева воды, а также система хранения избыточной энергии, установлена зарядная станция для электромобилей, подведено электричество мощностью 22 кВт. Новая жизнь традиционного истрийского дома. Ref: RE-U-25767 При покупке недвижимости в Хорватии покупатель несет дополнительные расходы около 7% от цены купли-продажи: налог на переход права собственности (3% от стоимости недвижимости), агентская комиссия (3% + НДС), гонорар адвоката (ок. 1%), нотариальная пошлина, судебная пошлина, оплата услуг сертифицированного переводчика. Подписание Агентского соглашения (на 3% комиссии + НДС) предшествует показу объектов. Wonderful villa of 300 sq.m. on 2269 sq.m. of land in Rabac-Labin area!
Originally built in 1978, it was fully renovated in 2023 - so now it is brighly new.Graceful 300m2 of living space of the villa is divided into two floors, ground floor and first floor.
On the ground floor there is a spacious open space in which there is a comfortable and airy living room with high ceilings that reflect the luxury and brightness of the space. Direct access to the outdoor terrace, pool and garden also extends from the living room. Further, the space next to the open fireplace leads us to the dining room, which is slightly raised from the level of the living room. It is a slightly larger dining room that can accommodate up to 10 people. Then follows a slightly separated, fully equipped built-in kitchen. Equally, in the private part of the ground floor, there are 2 bedrooms, each of which has a private bathroom, and one of them even has private access to the terrace with a hydromassage tub (Jacuzzi). A special detail of the villa is the dedicated wellness lounge, which includes a large bathtub, sauna and heated outdoor Jacuzzi. As well as an additional separate space with 3 rooms that can serve as top options for an office, study and storage.
Further, the internal staircase leads us to the upper floor, where there are 3 additional bedrooms, each of which has its own bathroom. Access to the terrace with a dining table, which is ideal for late evening relaxation with a glass of your favorite wine, they have two bedrooms. The spaciousness of each room of the villa offers a special atmosphere during your stay, which exudes luxury and airiness. The superbly designed arrangement of the interior rooms as well as the ideally conceived communication with the exterior of the villa will allow you to completely relax and spend your stay in maximum comfort, peace and privacy. In short, it is a villa that was built in the late 1980s, but which has been completely renovated and refreshed according to the private needs and wishes of the owner. The owners paid attention to every detail and thus included world-famous and respected French architects and designers in the renovation process, who played with the appearance and maximum functionality of the villa.The villa's impressive garden covers a total of 2,269m2, which is completely surrounded by a wall and a dense forest, which ensures the maximum level of privacy and peace. While the landscaped and maintained yard, which gives off the feeling of a luxurious park, fits perfectly with the character of the villa. Here you can find a variety of plants from flowering shrubs and woody plants with colorful flowers, as well as numerous old trees that provide the perfect dense shade in summer. The entire story is rounded off by a heated pool that can be used from early spring to late fall. Additional advantages:
* The architectural design of the villa meets the highest standards of today. Even the internal partition walls are of a solid width, and the statics of the building are reinforced with concrete lintels and steel. This not only ensures excellent stability of the building, but also provides effective sound insulation between rooms and floors. Such construction quality is rarely found on the market today.
* All installations in the villa from electricity, sanitary facilities, water pipes, air conditioners and the like were renovated in 2023 in order for the villa to be in accordance with today's standards.
* The owners also paid attention to the energy efficiency of the villa, which is why it is rated with a high "A" energy certificate rating. Today, the villa also has solar panels that are used for water heating, as well as a system for storing excess energy, a charging station for electric cars has been installed, and 22KW electricity is provided.New life of a traditional Istrian home. Ref: RE-U-25767 Overall additional expenses borne by the Buyer of real estate in Croatia are around 7% of property cost in total, which includes: property transfer tax (3% of property value), agency/brokerage commission (3%+VAT on commission), advocate fee (cca 1%), notary fee, court registration fee and official certified translation expenses. Agency/brokerage agreement is signed prior to visiting properties. Magnifique villa de 300 m². sur 2269 m² de terrain dans le secteur Rabac-Labin !
Construit à l'origine en 1978, il a été entièrement rénové en 2023 - il est donc désormais flambant neuf. Les 300 m2 gracieux de surface habitable de la villa sont divisés en deux étages, rez-de-chaussée et premier étage.
Au rez-de-chaussée, il y a un espace ouvert spacieux dans lequel se trouve un salon confortable et aéré avec de hauts plafonds qui reflètent le luxe et la luminosité de l'espace. L'accès direct à la terrasse extérieure, à la piscine et au jardin s'étend également depuis le salon. De plus, l'espace à côté de la cheminée à foyer ouvert nous mène à la salle à manger, légèrement surélevée par rapport au niveau du salon. Il s'agit d'une salle à manger légèrement plus grande pouvant accueillir jusqu'à 10 personnes. Suit ensuite une cuisine intégrée légèrement séparée et entièrement équipée. De même, dans la partie privée du rez-de-chaussée, se trouvent 2 chambres dont chacune dispose d'une salle de bain privée, et l'une d'elles a même un accès privé à la terrasse avec baignoire d'hydromassage (Jacuzzi). Un détail particulier de la villa est le salon de bien-être dédié, qui comprend une grande baignoire, un sauna et un jacuzzi extérieur chauffé. Ainsi qu'un espace séparé supplémentaire avec 3 pièces qui peuvent servir d'options optimales pour un bureau, un bureau et un stockage.
De plus, l'escalier intérieur nous mène à l'étage supérieur, où se trouvent 3 chambres supplémentaires, chacune avec sa propre salle de bain. Accès à la terrasse avec une table à manger, idéale pour se détendre en fin de soirée avec un verre de votre vin préféré, ils disposent de deux chambres. L'espace de chaque pièce de la villa offre une atmosphère particulière lors de votre séjour, qui respire le luxe et la légèreté. La disposition superbement conçue des pièces intérieures ainsi que la communication idéalement conçue avec l'extérieur de la villa vous permettront de vous détendre complètement et de passer votre séjour dans un maximum de confort, de paix et d'intimité. Bref, c'est une villa qui a été construite à la fin des années 80, mais qui a été entièrement rénovée et rafraîchie selon les besoins privés et les souhaits du propriétaire. Les propriétaires ont prêté attention à chaque détail et ont ainsi impliqué dans le processus de rénovation des architectes et designers français de renommée mondiale et respectés, qui ont joué avec l'apparence et la fonctionnalité maximale de la villa. L'impressionnant jardin de la villa couvre un total de 2 269 m2, entièrement entouré d'un mur et d'une forêt dense, ce qui garantit un niveau maximum d'intimité et de paix. Tandis que la cour paysagée et entretenue, qui dégage une impression de parc luxueux, s'intègre parfaitement au caractère de la villa. Ici vous pouvez trouver une variété de plantes allant des arbustes à fleurs et des plantes ligneuses aux fleurs colorées, ainsi que de nombreux arbres centenaires qui fournissent une ombre dense parfaite en été. L'ensemble est complété par une piscine chauffée qui peut être utilisée du début du printemps à la fin de l'automne. Avantages supplémentaires :
* La conception architecturale de la villa répond aux normes les plus élevées d'aujourd'hui. Même les cloisons de séparation internes sont d'une largeur solide et la statique du bâtiment est renforcée par des linteaux en béton et en acier. Cela garantit non seulement une excellente stabilité du bâtiment, mais assure également une isolation phonique efficace entre les pièces et les étages. Une telle qualité de construction est rarement trouvée sur le marché aujourd’hui.
* Toutes les installations de la villa telles que l'électricité, les sanitaires, les conduites d'eau, les climatiseurs et autres ont été rénovées en 2023 afin que la villa soit conforme aux normes actuelles.
* Les propriétaires ont également prêté attention à l'efficacité énergétique de la villa, c'est pourquoi elle bénéficie d'un certificat énergétique élevé "A". Aujourd'hui, la villa dispose également de panneaux solaires utilisés pour chauffer l'eau, ainsi que d'un système de stockage de l'énergie excédentaire, une borne de recharge pour voitures électriques a été installée et une électricité de 22 kW est fournie. Nouvelle vie d'une maison traditionnelle d'Istrie. Ref: RE-U-25767 Les frais supplémentaires à payer par l'Acheteur d'un bien immobilier en Croatie sont d'environ 7% du coût total de la propriété: taxe de transfert de titre de propriété (3 % de la valeur de la propriété), commission d'agence immobilière (3% + TVA sur commission), frais d'avocat (cca 1%), frais de notaire, frais d'enregistrement, frais de traduction officielle certifiée. Le contrat de l'agence immobilière doit être signé avant la visite des propriétés.