USD 691,848
5 bd
4,241 sqft
5 r
3,638 sqft
USD 1,087,190
3 bd
3,132 sqft
USD 1,482,532
5 bd
3,574 sqft
4 r
3,640 sqft


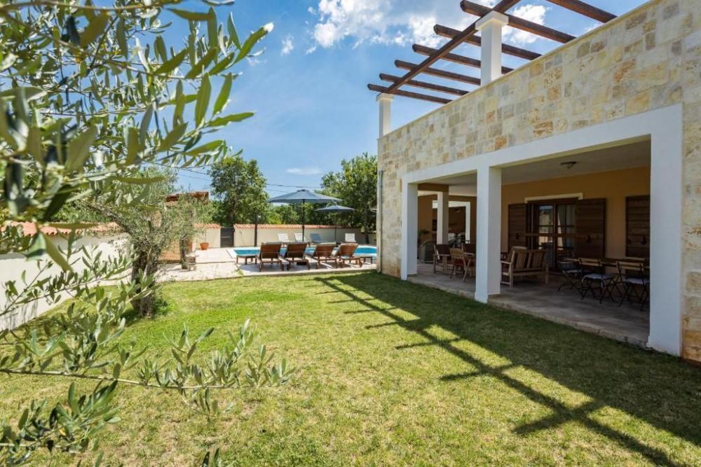



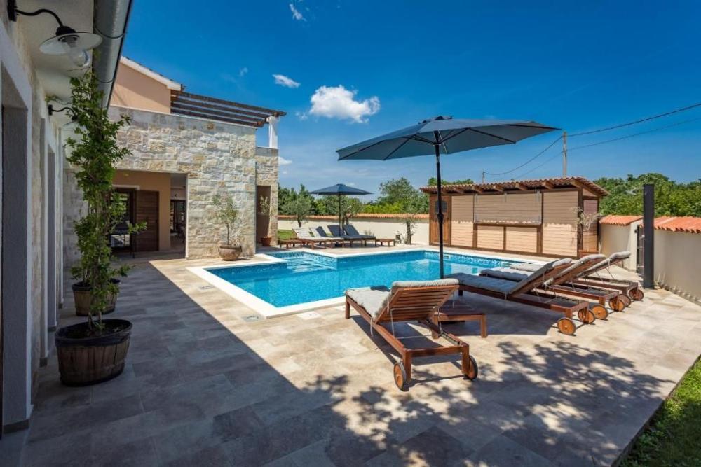



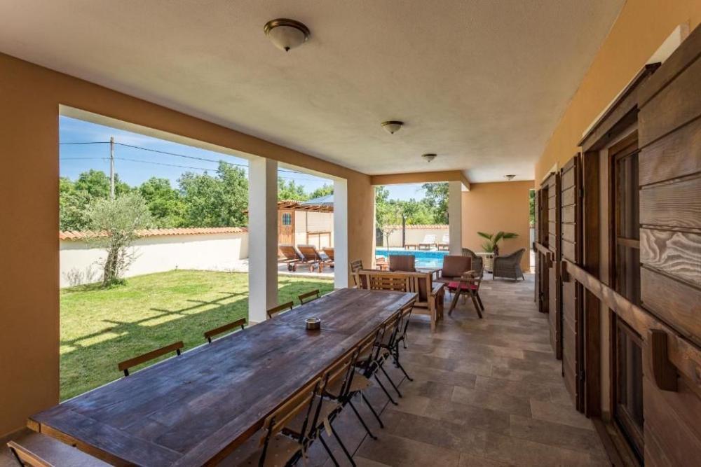
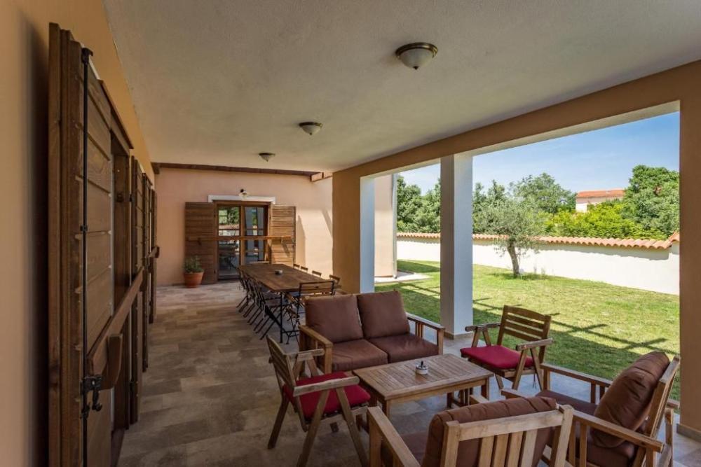
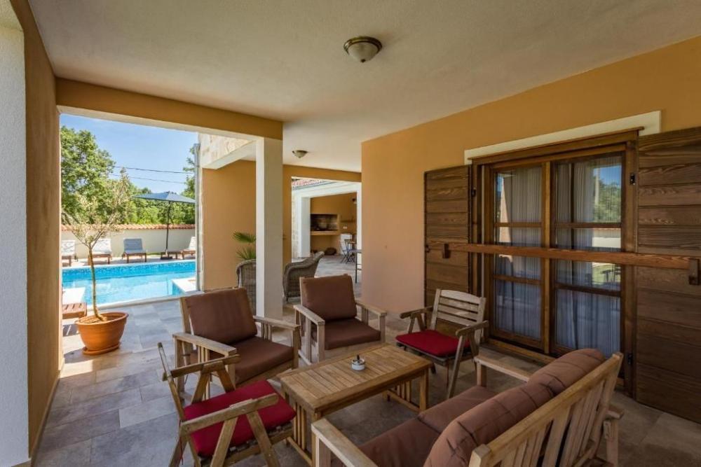

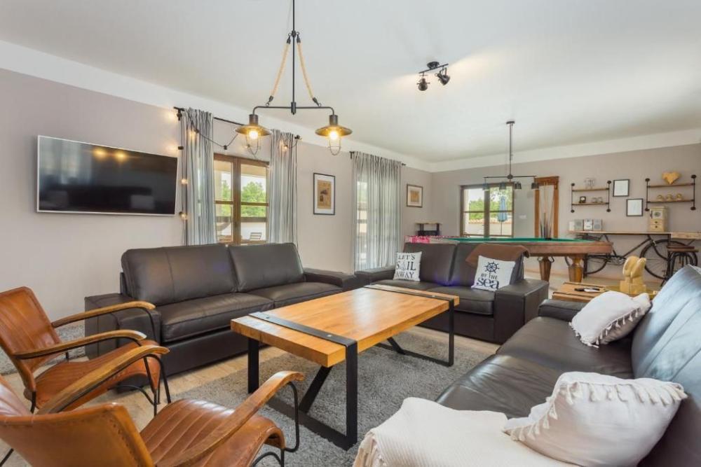


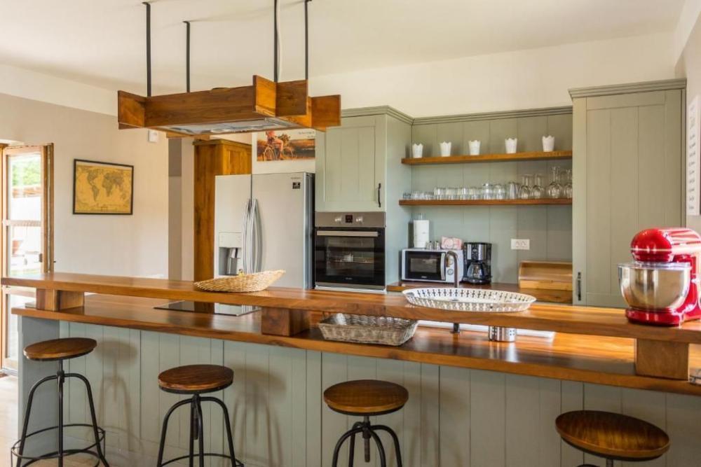



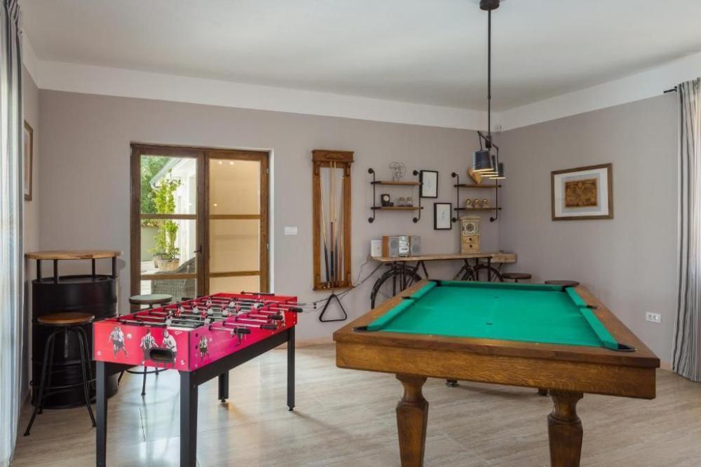
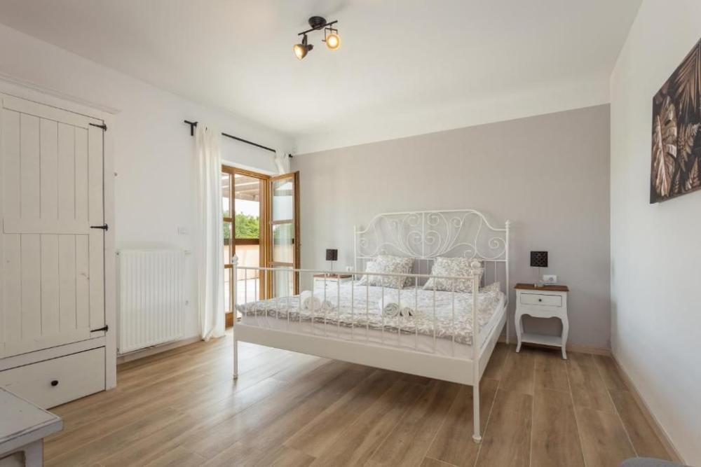
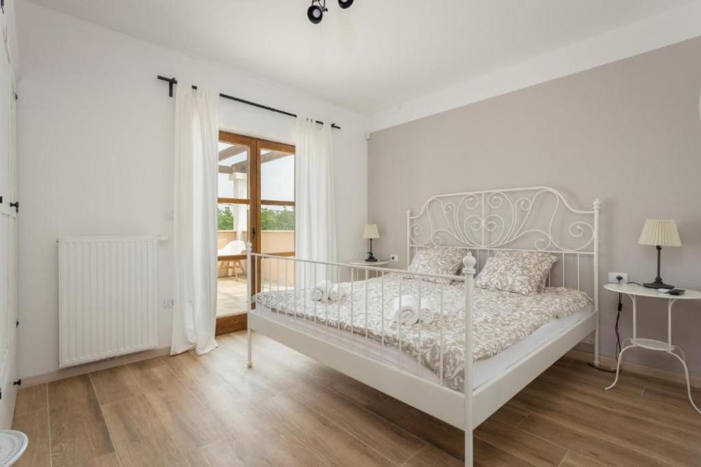
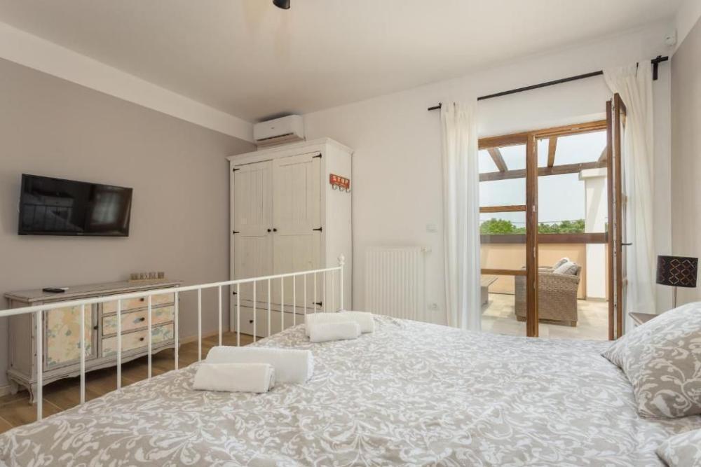
It is located in a small village located in the interior of Istria, only 15 minutes' drive from the first beaches.
Surrounded by nature in a quiet location, it certainly does not leave its visitors indifferent. The total square surface is 360m2 of living space, which is divided into two floors, thus providing enough space for a safe and comfortable stay.
Thus, the ground floor of the villa offers an entrance hall that separates the private/sleeping area from the living space. In a larger open space, there is a rustic and well-equipped kitchen with a dining area, as well as a living room with a fireplace, which is also decorated with a large glass wall with a view of the pool and garden. Through the same glass wall, there is a direct passage to the outside larger covered terrace with summer kitchen and fireplace. Two bedrooms with bathrooms can also be found on the ground floor of the villa.
An internal staircase leads to the first floor, where you will find 4 bedrooms, each with its own bathroom. Of the same 4 bedrooms, 2 have their own exit to a larger terrace with a view of the environment, greenery and nature. An equal approach to decoration and rustic design with modern solutions and details runs through the entire villa. In the garden of this charming villa, there is also a comfortable swimming pool of 41m2 in total, the already mentioned equipped summer kitchen and outdoor toilet, as well as a designated area for rest and escape from the city lifestyle drowned in the natural greenery of the garden, which is taken care of by an automatic system irrigation. In order to make the stay in the yard as pleasant as possible, maximum privacy is ensured. In addition, parking for several cars is provided in the garden, in addition to the existing garage with two parking spaces. Additional details:
Central heating with a solid fuel system (wood/pellets) is installed on the ground floor for heating the villa, then the mentioned fireplace in the living room, and of course smart air conditioners for heating and cooling in all rooms. However, future owners are left with the option of underfloor heating, as the current owners have installed the first stage, and since they have the option of choosing an underfloor heating system.
Thermal/hydro insulation of 10 cm was installed on the facade.
The villa is sold fully furnished, it is provided with an alarm system (sensors, alarm, cameras), and the advantage is that it is distant from the city crowd and urbanity, thus providing the opportunity to rest in a safe and quiet location. Namely, in this case, the villa represents an excellent investment opportunity, given that the annual gross income is currently €70,000.
You can use it for personal accomodation or for renting. Ref: RE-U-30578 Overall additional expenses borne by the Buyer of real estate in Croatia are around 7% of property cost in total, which includes: property transfer tax (3% of property value), agency/brokerage commission (3%+VAT on commission), advocate fee (cca 1%), notary fee, court registration fee and official certified translation expenses. Agency/brokerage agreement is signed prior to visiting properties. View more View less Charmante rustikale Villa mit Swimmingpool zum Verkauf in der Gegend von Svetvincenat, ca. 10 km vom Meer entfernt!
Es liegt in einem kleinen Dorf im Landesinneren Istriens, nur 15 Autominuten von den ersten Stränden entfernt.
Umgeben von der Natur und in ruhiger Lage lässt es seine Besucher sicherlich nicht gleichgültig. Die gesamte Quadratmeterfläche beträgt 360m2 Wohnfläche, welche sich auf zwei Etagen aufteilt und somit ausreichend Platz für einen sicheren und komfortablen Aufenthalt bietet.
So bietet das Erdgeschoss der Villa eine Eingangshalle, die den Privat-/Schlafbereich vom Wohnbereich trennt. In einem größeren offenen Raum gibt es eine rustikale und gut ausgestattete Küche mit Essbereich sowie ein Wohnzimmer mit Kamin, das ebenfalls mit einer großen Glaswand mit Blick auf den Pool und den Garten dekoriert ist. Durch dieselbe Glaswand gibt es einen direkten Durchgang zur größeren überdachten Außenterrasse mit Sommerküche und Kamin. Zwei Schlafzimmer mit Badezimmern befinden sich ebenfalls im Erdgeschoss der Villa.
Eine Innentreppe führt in den ersten Stock, wo Sie 4 Schlafzimmer mit jeweils eigenem Bad finden. Von den gleichen 4 Schlafzimmern haben 2 einen eigenen Ausgang zu einer größeren Terrasse mit Blick auf die Umgebung, das Grün und die Natur. Ein gleicher Ansatz für Dekoration und rustikales Design mit modernen Lösungen und Details zieht sich durch die gesamte Villa. Im Garten dieser charmanten Villa gibt es auch einen komfortablen Swimmingpool von insgesamt 41 m², die bereits erwähnte ausgestattete Sommerküche und Außentoilette sowie einen ausgewiesenen Bereich zum Ausruhen und Entkommen vom Stadtleben, ertränkt im natürlichen Grün des Gartens, für den ein automatisches Bewässerungssystem sorgt. Um den Aufenthalt im Hof so angenehm wie möglich zu gestalten, wird maximale Privatsphäre gewährleistet. Darüber hinaus stehen im Garten Parkmöglichkeiten für mehrere PKW zur Verfügung, zusätzlich zur vorhandenen Garage mit zwei Stellplätzen. Weitere Details:
Zum Heizen der Villa ist im Erdgeschoss eine Zentralheizung mit Festbrennstoff (Holz/Pellets) installiert, im Wohnzimmer der erwähnte Kamin und natürlich intelligente Klimaanlagen zum Heizen und Kühlen in allen Räumen. Zukünftigen Eigentümern bleibt jedoch die Option einer Fußbodenheizung, da die derzeitigen Eigentümer die erste Stufe installiert haben und die Möglichkeit haben, sich für eine Fußbodenheizung zu entscheiden.
An der Fassade wurde eine Wärme-/Wasserdämmung von 10 cm angebracht.
Die Villa wird voll möbliert verkauft und ist mit einem Alarmsystem (Sensoren, Alarm, Kameras) ausgestattet. Der Vorteil besteht darin, dass sie abseits des Stadttrubels und der Urbanität liegt und somit die Möglichkeit bietet, sich an einem sicheren und ruhigen Ort auszuruhen. In diesem Fall stellt die Villa nämlich eine hervorragende Investitionsmöglichkeit dar, da das jährliche Bruttoeinkommen derzeit bei 70.000 Euro liegt.
Sie können es zur persönlichen Nutzung oder zur Vermietung nutzen. Ref: RE-U-30578 Die zusätzlichen Kosten, die der Käufer von Immobilien in Kroatien insgesamt trägt, liegen bei ca. 7% der Immobilienkosten. Das schließt ein: Grunderwerbsteuer (3% des Immobilienwerts), Agenturprovision (3% + MwSt. Auf Provision), Anwaltspauschale (ca 1%), Notargebühr, Gerichtsgebühr und amtlich beglaubigte Übersetzungskosten. Maklervertrag mit 3% Provision (+ MwSt) wird vor dem Besuch von Immobilien unterzeichnet. Charmante villa rustique avec piscine à vendre dans le quartier de Svetvincenat, cca. A 10 km de la mer !
Elle est située dans un petit village situé à l'intérieur de l'Istrie, à seulement 15 minutes en voiture des premières plages.
Entouré par la nature dans un endroit calme, il ne laisse certainement pas ses visiteurs indifférents. La surface carrée totale est de 360 m2 de surface habitable, divisée en deux étages, offrant ainsi suffisamment d'espace pour un séjour sûr et confortable.
Ainsi, le rez-de-chaussée de la villa offre un hall d'entrée qui sépare l'espace privé/chambre de l'espace de vie. Dans un espace ouvert plus grand, se trouvent une cuisine rustique et bien équipée avec un coin repas, ainsi qu'un salon avec cheminée, également agrémenté d'une grande paroi vitrée avec vue sur la piscine et le jardin. À travers la même paroi vitrée, il y a un passage direct vers l'extérieur, une plus grande terrasse couverte avec cuisine d'été et cheminée. Deux chambres avec salles de bains se trouvent également au rez-de-chaussée de la villa.
Un escalier intérieur mène au premier étage, où vous trouverez 4 chambres, chacune avec sa propre salle de bain. Sur les mêmes 4 chambres, 2 ont leur propre sortie sur une plus grande terrasse avec vue sur l'environnement, la verdure et la nature. Une approche égale de la décoration et du design rustique avec des solutions et des détails modernes traverse toute la villa. Dans le jardin de cette charmante villa, il y a aussi une piscine confortable de 41m2 au total, la cuisine d'été équipée et les toilettes extérieures déjà mentionnées, ainsi qu'un espace désigné pour le repos et l'évasion du style de vie citadin noyé dans la verdure naturelle de le jardin, qui est entretenu par un système d'irrigation automatique. Afin de rendre le séjour dans la cour le plus agréable possible, une intimité maximale est assurée. De plus, un stationnement pour plusieurs voitures est prévu dans le jardin, en complément du garage existant comportant deux places de stationnement. Détails supplémentaires:
Le chauffage central avec un système à combustible solide (bois/pellets) est installé au rez-de-chaussée pour chauffer la villa, puis la cheminée mentionnée dans le salon, et bien sûr des climatiseurs intelligents pour chauffer et rafraîchir toutes les pièces. Cependant, les futurs propriétaires ont la possibilité d'opter pour un chauffage par le sol, puisque les propriétaires actuels ont installé le premier étage, et puisqu'ils ont la possibilité de choisir un système de chauffage par le sol.
Une isolation thermique/hydro de 10 cm a été installée en façade.
La villa est vendue entièrement meublée, elle est dotée d'un système d'alarme (capteurs, alarme, caméras), et l'avantage est qu'elle est éloignée de la foule et de l'urbanité de la ville, offrant ainsi la possibilité de se reposer dans un endroit sûr et calme. En effet, dans ce cas, la villa représente une excellente opportunité d'investissement, étant donné que le revenu brut annuel est actuellement de 70 000 €.
Vous pouvez l'utiliser pour un hébergement personnel ou pour une location. Ref: RE-U-30578 Les frais supplémentaires à payer par l'Acheteur d'un bien immobilier en Croatie sont d'environ 7% du coût total de la propriété: taxe de transfert de titre de propriété (3 % de la valeur de la propriété), commission d'agence immobilière (3% + TVA sur commission), frais d'avocat (cca 1%), frais de notaire, frais d'enregistrement, frais de traduction officielle certifiée. Le contrat de l'agence immobilière doit être signé avant la visite des propriétés. Очаровательная деревенская вилла с бассейном на продажу в районе Светвинченат, ок. 10 км от моря!
Он расположен в небольшой деревне, расположенной в глубине Истрии, всего в 15 минутах езды от первых пляжей.
Расположенный на лоне природы в тихом месте, он, безусловно, не оставляет равнодушными своих посетителей. Общая площадь жилой площади составляет 360 м2, которая разделена на два этажа, что обеспечивает достаточно места для безопасного и комфортного проживания.
Таким образом, на первом этаже виллы имеется прихожая, которая отделяет приватную/спальную зону от жилого помещения. В более просторном открытом пространстве находится хорошо оборудованная кухня в деревенском стиле с обеденной зоной, а также гостиная с камином, которая также украшена большой стеклянной стеной с видом на бассейн и сад. Через ту же стеклянную стену есть прямой проход на большую крытую террасу с летней кухней и камином. Две спальни с ванными комнатами также находятся на первом этаже виллы.
Внутренняя лестница ведет на второй этаж, где вы найдете 4 спальни, каждая с собственной ванной комнатой. Из тех же 4 спален 2 имеют собственный выход на большую террасу с видом на окружающую среду, зелень и природу. Равный подход к отделке и деревенский дизайн с современными решениями и деталями пронизывает всю виллу. В саду этой очаровательной виллы также есть удобный бассейн общей площадью 41 м2, уже упомянутая оборудованная летняя кухня и туалет на открытом воздухе, а также отведенная зона для отдыха и отвлечения от городской суеты, утопающая в естественной зелени. сад, о котором заботится автоматическая система орошения. Для того, чтобы пребывание во дворе было максимально приятным, обеспечивается максимальная приватность. Кроме того, в саду предусмотрена парковка на несколько автомобилей, помимо существующего гаража на два парковочных места. Дополнительные детали:
Центральное отопление с системой твердого топлива (дрова/пеллеты) установлено на первом этаже для обогрева виллы, затем упомянутый камин в гостиной и, конечно же, умные кондиционеры для отопления и охлаждения во всех комнатах. Однако будущим владельцам остается возможность установить пол с подогревом, поскольку нынешние владельцы установили первую ступень и у них есть возможность выбрать систему подогрева пола.
На фасаде установлена тепло/гидроизоляция толщиной 10 см.
Вилла продается полностью меблированной, оснащена системой сигнализации (датчики, сигнализация, камеры), а преимуществом является то, что она находится вдали от городской суеты и суеты, что дает возможность отдыхать в безопасном и тихом месте. А именно, в данном случае вилла представляет собой отличную инвестиционную возможность, учитывая, что годовой валовой доход в настоящее время составляет 70 000 евро.
Вы можете использовать его для личного проживания или для сдачи в аренду. Ref: RE-U-30578 При покупке недвижимости в Хорватии покупатель несет дополнительные расходы около 7% от цены купли-продажи: налог на переход права собственности (3% от стоимости недвижимости), агентская комиссия (3% + НДС), гонорар адвоката (ок. 1%), нотариальная пошлина, судебная пошлина, оплата услуг сертифицированного переводчика. Подписание Агентского соглашения (на 3% комиссии + НДС) предшествует показу объектов. Charming rustic villa with a swimming pool for sale in Svetvincenat area, cca. 10 km from the sea!
It is located in a small village located in the interior of Istria, only 15 minutes' drive from the first beaches.
Surrounded by nature in a quiet location, it certainly does not leave its visitors indifferent. The total square surface is 360m2 of living space, which is divided into two floors, thus providing enough space for a safe and comfortable stay.
Thus, the ground floor of the villa offers an entrance hall that separates the private/sleeping area from the living space. In a larger open space, there is a rustic and well-equipped kitchen with a dining area, as well as a living room with a fireplace, which is also decorated with a large glass wall with a view of the pool and garden. Through the same glass wall, there is a direct passage to the outside larger covered terrace with summer kitchen and fireplace. Two bedrooms with bathrooms can also be found on the ground floor of the villa.
An internal staircase leads to the first floor, where you will find 4 bedrooms, each with its own bathroom. Of the same 4 bedrooms, 2 have their own exit to a larger terrace with a view of the environment, greenery and nature. An equal approach to decoration and rustic design with modern solutions and details runs through the entire villa. In the garden of this charming villa, there is also a comfortable swimming pool of 41m2 in total, the already mentioned equipped summer kitchen and outdoor toilet, as well as a designated area for rest and escape from the city lifestyle drowned in the natural greenery of the garden, which is taken care of by an automatic system irrigation. In order to make the stay in the yard as pleasant as possible, maximum privacy is ensured. In addition, parking for several cars is provided in the garden, in addition to the existing garage with two parking spaces. Additional details:
Central heating with a solid fuel system (wood/pellets) is installed on the ground floor for heating the villa, then the mentioned fireplace in the living room, and of course smart air conditioners for heating and cooling in all rooms. However, future owners are left with the option of underfloor heating, as the current owners have installed the first stage, and since they have the option of choosing an underfloor heating system.
Thermal/hydro insulation of 10 cm was installed on the facade.
The villa is sold fully furnished, it is provided with an alarm system (sensors, alarm, cameras), and the advantage is that it is distant from the city crowd and urbanity, thus providing the opportunity to rest in a safe and quiet location. Namely, in this case, the villa represents an excellent investment opportunity, given that the annual gross income is currently €70,000.
You can use it for personal accomodation or for renting. Ref: RE-U-30578 Overall additional expenses borne by the Buyer of real estate in Croatia are around 7% of property cost in total, which includes: property transfer tax (3% of property value), agency/brokerage commission (3%+VAT on commission), advocate fee (cca 1%), notary fee, court registration fee and official certified translation expenses. Agency/brokerage agreement is signed prior to visiting properties.