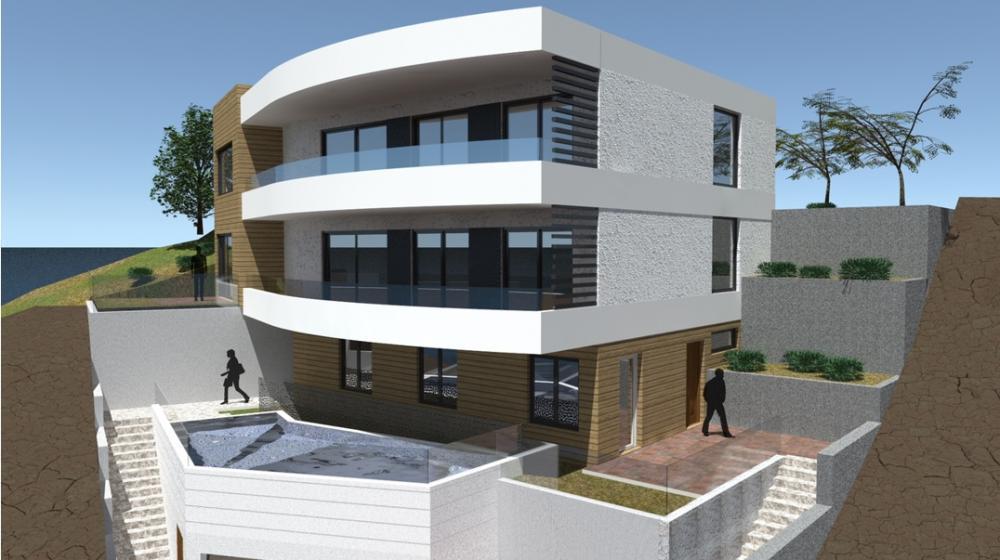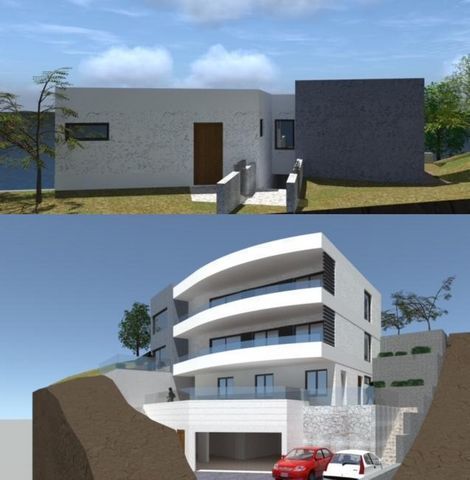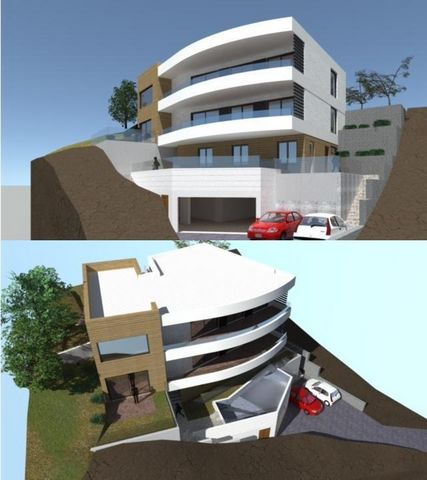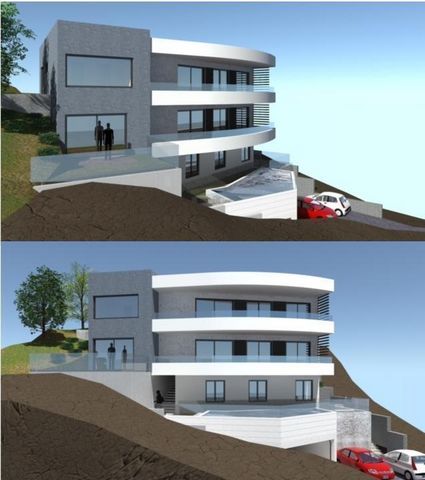PICTURES ARE LOADING...
Business opportunity (For sale)
4,499 sqft
lot 5,457 sqft
Reference:
ZLWS-T283
/ re-lb11082
Reference:
ZLWS-T283
Country:
HR
City:
Trogir
Category:
Commercial
Listing type:
For sale
Property type:
Business opportunity
Property subtype:
Bar, Hotel, Restaurant
Property size:
4,499 sqft
Lot size:
5,457 sqft





Just 80 meters from the sea!The construction will be started as soon as building specification is agreed with the Buyers.Total are of the future building is 418 sq.m. Land plot is 507 sq.m.The building consists of 4 floor – basement, ground , first and second floor.
In the basement there will be a garage with 4 parking spaces.
Two additional ,outdoor parking spaces are near the building.On the ground floor there will be a two-bedroom apartment (S1 ): hallway, 2 bathrooms, 2 bedrooms, kitchen, living room and dining area.
Total living area of this apartment is 95,35 m2 (65,16 m2+ terrace of 12,81+garden of 17,38 m2).
PRICE: 263 000 €The first floor consists of a two-bedroom apartment (S2): hallway, 2 bathrooms, 2 bedrooms, kitchen, living room with dining area.
Total living area is 90,46 m2 (65,40 m2+ covered balcony of 25,06m2).
PRICE: 292 000 €On the first floor there is also a two-bedroom ,duplex apartment (S3). On the first floor oft his apartment there is a kitchen, living room and dining area , 1 bathroom and a terrace of 7,24 m2 and a garden of 12,78m2.
On the second floor oft he apartment there are 2 bathrooms and 2 bedrooms, a terrace of 3,30 m2 and a garden of 37,23 m2. Total living area is 135,28 m2.
PRICE: 321 000 €The 3 – bedroom penthouse is located on the second floor (S4): hallway, 2 bathrooms, 3 bedrooms, kitchen, living room with dining area.
Total living area is 147,31 m2(82,40 m2+covered balcony of 25,06m2+ garden 36,39m2 and a belonging path of 3,46 m2.
PRICE: 368 000 €Each apartment has it's own, separate entrance.All apartments have air-conditioning system and security doors.The building will have common outdoor swimming pool of 24 m2, a sauna and a fitness room.From the South side of the building, you have an amazing sea view.The entire building is on sale for 1 243 000 € but there is also an option to buy separate apartments. Ref: RE-LB11082 Overall additional expenses borne by the Buyer of real estate in Croatia are around 7% of property cost in total, which includes: property transfer tax (3% of property value), agency/brokerage commission (3%+VAT on commission), advocate fee (cca 1%), notary fee, court registration fee and official certified translation expenses. Agency/brokerage agreement is signed prior to visiting properties. View more View less Einzigartiges Angebot eines neuen Bourique-Gebäudes mit 4 Wohnungen, Garage, Schwimmbad, Fitness und Sauna zum Verkauf in Gornji – Saldun auf der Halbinsel Ciovo.
Nur 80 Meter vom Meer entfernt! Mit dem Bau wird begonnen, sobald die Baubeschreibung mit den Käufern vereinbart wurde. Die Gesamtfläche des zukünftigen Gebäudes beträgt 418 qm. Grundstück ist 507 qm groß. Das Gebäude besteht aus 4 Stockwerken – Keller, Erdgeschoss, erster und zweiter Stock.
Im Untergeschoss entsteht eine Garage mit 4 Stellplätzen.
Zwei weitere Außenparkplätze befinden sich in der Nähe des Gebäudes. Im Erdgeschoss entsteht eine Zweizimmerwohnung (S1): Flur, 2 Bäder, 2 Schlafzimmer, Küche, Wohnzimmer und Essbereich.
Die Gesamtwohnfläche dieser Wohnung beträgt 95,35 m2 (65,16 m2 + Terrasse von 12,81 + Garten von 17,38 m2).
PREIS: 263 000 € Der erste Stock besteht aus einer Zweizimmerwohnung (S2): Flur, 2 Bäder, 2 Schlafzimmer, Küche, Wohnzimmer mit Essbereich.
Die Gesamtwohnfläche beträgt 90,46 m2 (65,40 m2 + überdachter Balkon von 25,06 m2).
PREIS: 292 000 € Im ersten Stock befindet sich auch eine Maisonette-Wohnung mit zwei Schlafzimmern (S3). Im ersten Stock seiner Wohnung befindet sich eine Küche, ein Wohnzimmer und ein Essbereich, 1 Badezimmer und eine Terrasse von 7,24 m2 und ein Garten von 12,78 m2.
Im zweiten Stock der Wohnung befinden sich 2 Badezimmer und 2 Schlafzimmer, eine Terrasse von 3,30 m2 und ein Garten von 37,23 m2. Die Gesamtwohnfläche beträgt 135,28 m2.
PREIS: 321 000 € Das 3 – Schlafzimmer Penthouse befindet sich im zweiten Stock (S4): Flur, 2 Bäder, 3 Schlafzimmer, Küche, Wohnzimmer mit Essbereich.
Die Gesamtwohnfläche beträgt 147,31 m2 (82,40 m2 + überdachter Balkon von 25,06 m2 + Garten 36,39 m2 und ein dazugehöriger Weg von 3,46 m2.
PREIS: 368 000 € Jede Wohnung hat einen eigenen, separaten Eingang. Alle Wohnungen verfügen über Klimaanlage und Sicherheitstüren. Das Gebäude wird über einen gemeinsamen Außenpool von 24 m2, eine Sauna und einen Fitnessraum verfügen. Von der Südseite des Gebäudes haben Sie einen herrlichen Meerblick. Das gesamte Gebäude wird für 1 243 000 € verkauft, es besteht aber auch die Möglichkeit, separate Wohnungen zu kaufen. Ref: RE-LB11082 Die zusätzlichen Kosten, die der Käufer von Immobilien in Kroatien insgesamt trägt, liegen bei ca. 7% der Immobilienkosten. Das schließt ein: Grunderwerbsteuer (3% des Immobilienwerts), Agenturprovision (3% + MwSt. Auf Provision), Anwaltspauschale (ca 1%), Notargebühr, Gerichtsgebühr und amtlich beglaubigte Übersetzungskosten. Maklervertrag mit 3% Provision (+ MwSt) wird vor dem Besuch von Immobilien unterzeichnet. Уникальное предложение нового бутик-дома с 4 квартирами, гаражом, бассейном, фитнесом и сауной на продажу в Горни - Салдун на полуострове Чиово.
Всего в 80 метрах от моря! Строительство начнется после согласования строительной спецификации с покупателями. Общая площадь будущего здания составляет 418 кв.м. Земельный участок 507 кв.м. Здание состоит из 4 этажей - цокольного, цокольного, первого и третьего этажей.
В подвале будет гараж на 4 парковочных места.
Рядом со зданием есть два дополнительных открытых парковочных места. На первом этаже будет трехкомнатная квартира (S1): коридор, 2 ванные комнаты, 2 спальни, кухня, гостиная и столовая.
Общая жилая площадь квартиры составляет 95,35 м2 (65,16 м2 + терраса 12,81 м2 + сад 17,38 м2).
ЦЕНА: 263000 € Первый этаж состоит из трехкомнатной квартиры (S2): коридор, 2 санузла, 2 спальни, кухня, гостиная с обеденной зоной.
Общая жилая площадь составляет 90,46 м2 (65,40 м2 + крытый балкон 25,06 м2).
ЦЕНА: 292000 € На первом этаже также находится двухуровневая квартира с двумя спальнями (S3). На первом этаже его квартиры есть кухня, гостиная и столовая, 1 ванная комната и терраса 7,24 м2, а также сад 12,78 м2.
На втором этаже квартиры 2 ванные комнаты и 2 спальни, терраса 3,30 м2 и сад 37,23 м2. Общая жилая площадь составляет 135,28 м2.
ЦЕНА: 321000 € Пентхаус с 3 спальнями расположен на втором этаже (S4): коридор, 2 ванные комнаты, 3 спальни, кухня, гостиная с обеденной зоной.
Общая жилая площадь составляет 147,31 м2 (82,40 м2 + крытый балкон 25,06 м2 + сад 36,39 м2 и прилегающая дорожка 3,46 м2.
ЦЕНА: 368000 € Каждая квартира имеет свой отдельный вход. Во всех квартирах есть система кондиционирования и бронированные двери. В здании будет общий открытый бассейн 24 м2, сауна и тренажерный зал. С южной стороны здания открывается потрясающий вид на море. Все здание продается за 1 243 000 €, но есть возможность купить и отдельные апартаменты. Ref: RE-LB11082 При покупке недвижимости в Хорватии покупатель несет дополнительные расходы около 7% от цены купли-продажи: налог на переход права собственности (3% от стоимости недвижимости), агентская комиссия (3% + НДС), гонорар адвоката (ок. 1%), нотариальная пошлина, судебная пошлина, оплата услуг сертифицированного переводчика. Подписание Агентского соглашения (на 3% комиссии + НДС) предшествует показу объектов. Unique offer of new bourique-building with 4 apartments, garage, swimming pool, fitness and sauna for sale in Gornji – Saldun on Ciovo peninsula.
Just 80 meters from the sea!The construction will be started as soon as building specification is agreed with the Buyers.Total are of the future building is 418 sq.m. Land plot is 507 sq.m.The building consists of 4 floor – basement, ground , first and second floor.
In the basement there will be a garage with 4 parking spaces.
Two additional ,outdoor parking spaces are near the building.On the ground floor there will be a two-bedroom apartment (S1 ): hallway, 2 bathrooms, 2 bedrooms, kitchen, living room and dining area.
Total living area of this apartment is 95,35 m2 (65,16 m2+ terrace of 12,81+garden of 17,38 m2).
PRICE: 263 000 €The first floor consists of a two-bedroom apartment (S2): hallway, 2 bathrooms, 2 bedrooms, kitchen, living room with dining area.
Total living area is 90,46 m2 (65,40 m2+ covered balcony of 25,06m2).
PRICE: 292 000 €On the first floor there is also a two-bedroom ,duplex apartment (S3). On the first floor oft his apartment there is a kitchen, living room and dining area , 1 bathroom and a terrace of 7,24 m2 and a garden of 12,78m2.
On the second floor oft he apartment there are 2 bathrooms and 2 bedrooms, a terrace of 3,30 m2 and a garden of 37,23 m2. Total living area is 135,28 m2.
PRICE: 321 000 €The 3 – bedroom penthouse is located on the second floor (S4): hallway, 2 bathrooms, 3 bedrooms, kitchen, living room with dining area.
Total living area is 147,31 m2(82,40 m2+covered balcony of 25,06m2+ garden 36,39m2 and a belonging path of 3,46 m2.
PRICE: 368 000 €Each apartment has it's own, separate entrance.All apartments have air-conditioning system and security doors.The building will have common outdoor swimming pool of 24 m2, a sauna and a fitness room.From the South side of the building, you have an amazing sea view.The entire building is on sale for 1 243 000 € but there is also an option to buy separate apartments. Ref: RE-LB11082 Overall additional expenses borne by the Buyer of real estate in Croatia are around 7% of property cost in total, which includes: property transfer tax (3% of property value), agency/brokerage commission (3%+VAT on commission), advocate fee (cca 1%), notary fee, court registration fee and official certified translation expenses. Agency/brokerage agreement is signed prior to visiting properties. Offre unique de nouveau bâtiment bourique avec 4 appartements, garage, piscine, fitness et sauna à vendre à Gornji – Saldun sur la péninsule de Ciovo.
À seulement 80 mètres de la mer! La construction commencera dès que les spécifications de construction auront été convenues avec les acheteurs. La superficie totale du futur bâtiment est de 418 m². Le terrain est de 507 m². Le bâtiment se compose de 4 étages - sous-sol, rez-de-chaussée, premier et deuxième étage.
Au sous-sol il y aura un garage avec 4 places de stationnement.
Deux places de stationnement extérieures supplémentaires se trouvent à proximité de l'immeuble. Au rez-de-chaussée, il y aura un appartement de deux chambres (S1) : couloir, 2 salles de bains, 2 chambres, cuisine, salon et salle à manger.
La surface habitable totale de cet appartement est de 95,35 m2 (65,16 m2 + terrasse de 12,81 + jardin de 17,38 m2).
PRIX : 263 000 € Le premier étage se compose d'un appartement de deux chambres (S2) : dégagement, 2 salles de bains, 2 chambres, cuisine, séjour avec coin repas.
La surface habitable totale est de 90,46 m2 (65,40 m2 + balcon couvert de 25,06 m2).
PRIX : 292 000 € Au premier étage, il y a aussi un appartement en duplex de deux chambres (S3). Au premier étage de son appartement il y a une cuisine, salon et salle à manger, 1 salle de bain et une terrasse de 7,24 m2 et un jardin de 12,78m2.
Au deuxième étage de l'appartement il y a 2 salles de bain et 2 chambres, une terrasse de 3,30 m2 et un jardin de 37,23 m2. La surface habitable totale est de 135,28 m2.
PRIX : 321 000 € Le penthouse de 3 chambres est situé au deuxième étage (S4) : couloir, 2 salles de bains, 3 chambres, cuisine, salon avec coin repas.
La surface habitable totale est de 147,31 m2 (82,40 m2 + balcon couvert de 25,06 m2 + jardin de 36,39 m2 et un chemin d'accès de 3,46 m2.
PRIX : 368 000 € Chaque appartement a sa propre entrée indépendante. Tous les appartements disposent d'un système de climatisation et de portes de sécurité. Le bâtiment disposera d'une piscine extérieure commune de 24 m2, d'un sauna et d'une salle de fitness. Du côté sud du bâtiment, vous avez une vue imprenable sur la mer. L'ensemble du bâtiment est en vente pour 1 243 000 € mais il existe également une option d'achat d'appartements séparés. Ref: RE-LB11082 Les frais supplémentaires à payer par l'Acheteur d'un bien immobilier en Croatie sont d'environ 7% du coût total de la propriété: taxe de transfert de titre de propriété (3 % de la valeur de la propriété), commission d'agence immobilière (3% + TVA sur commission), frais d'avocat (cca 1%), frais de notaire, frais d'enregistrement, frais de traduction officielle certifiée. Le contrat de l'agence immobilière doit être signé avant la visite des propriétés.