USD 4,122,734
USD 4,638,076
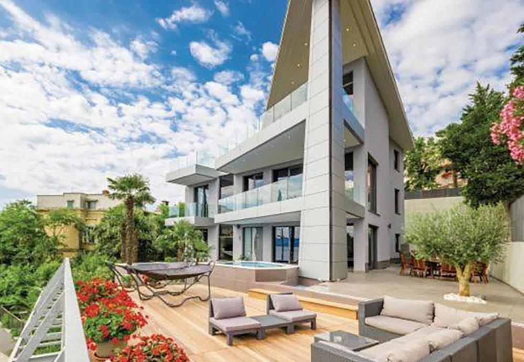
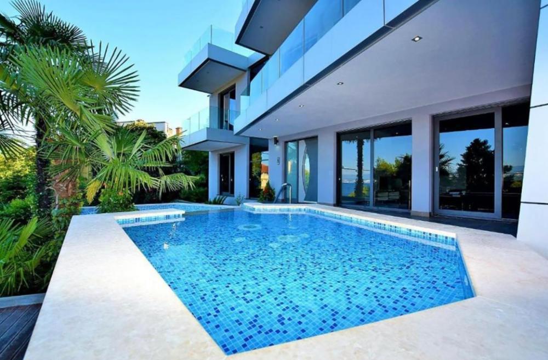
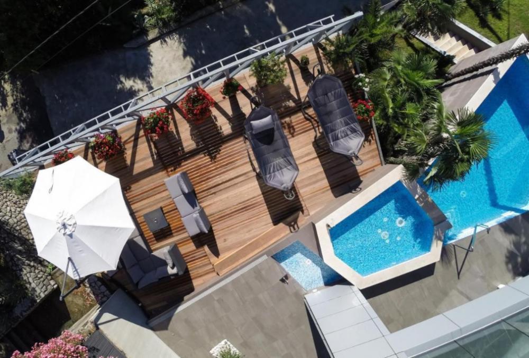
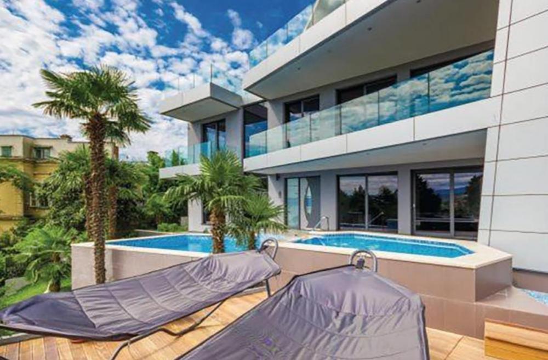
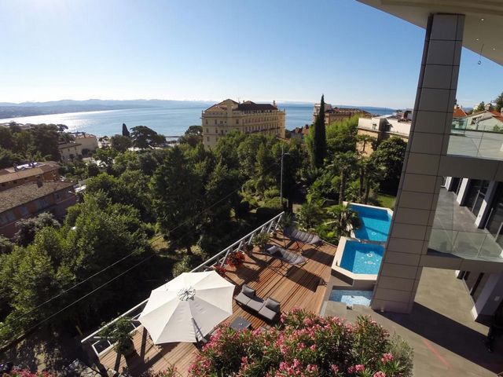

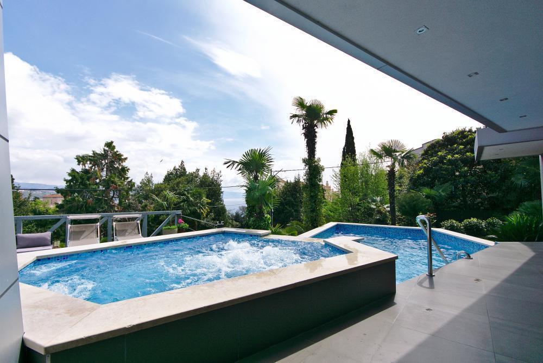
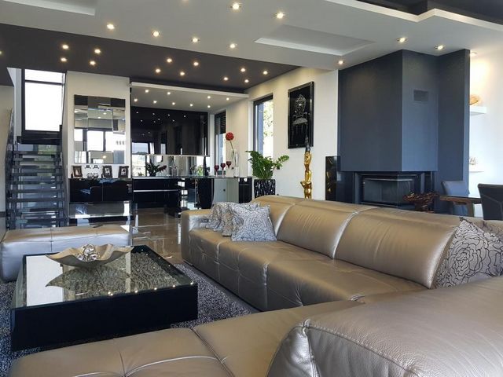
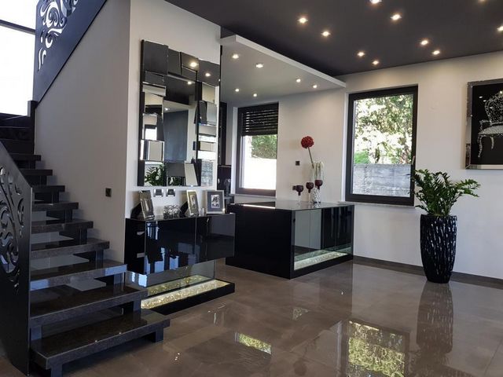
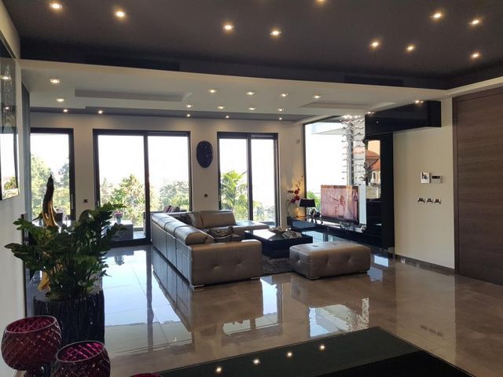
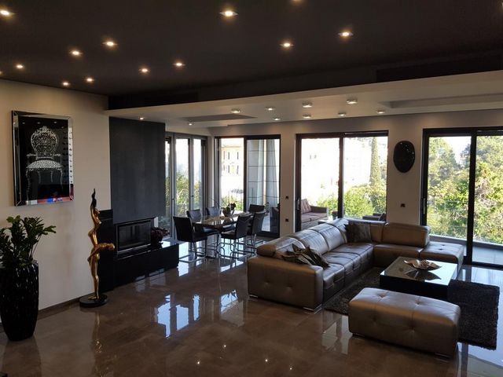
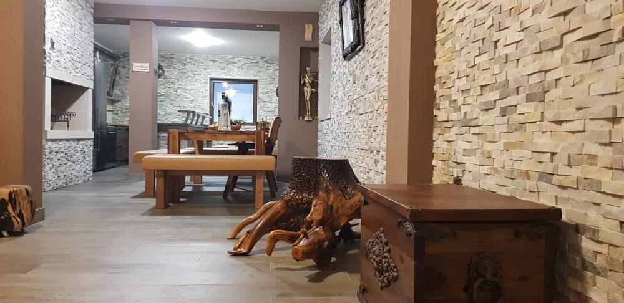
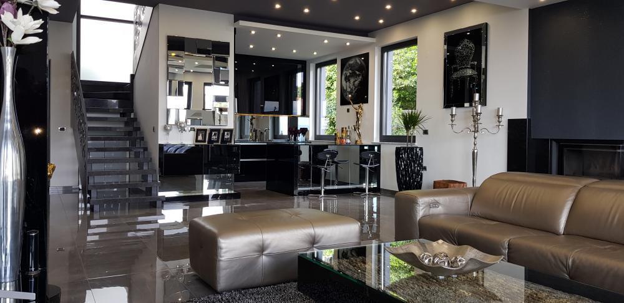
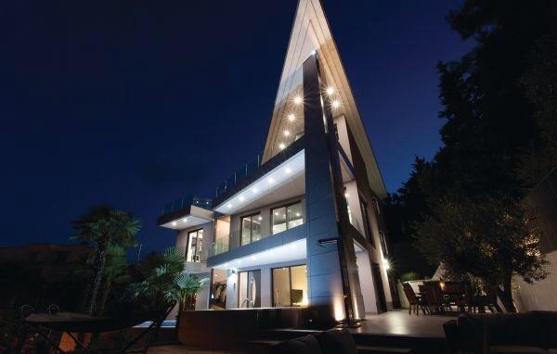
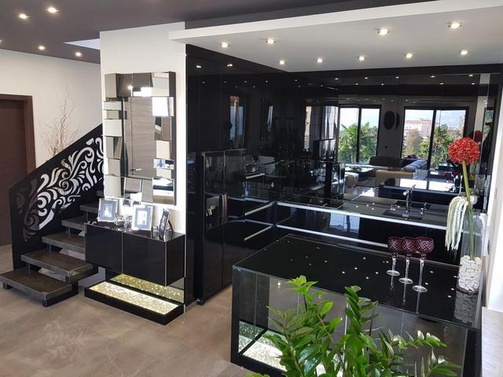
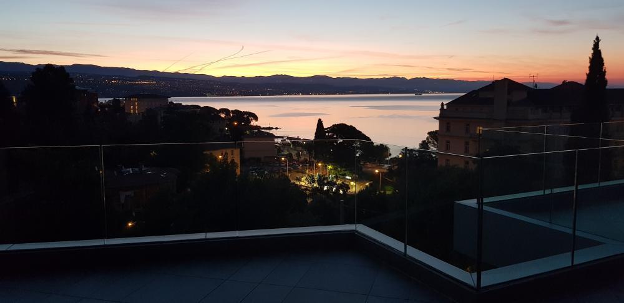
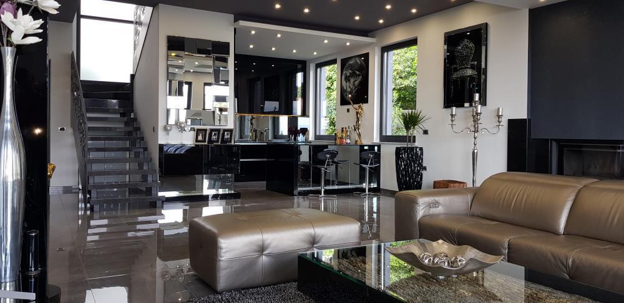
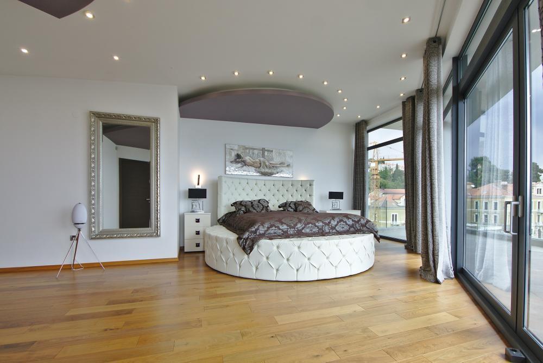

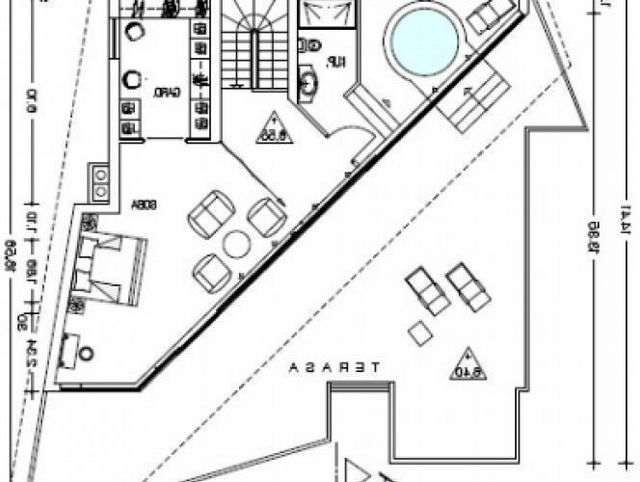
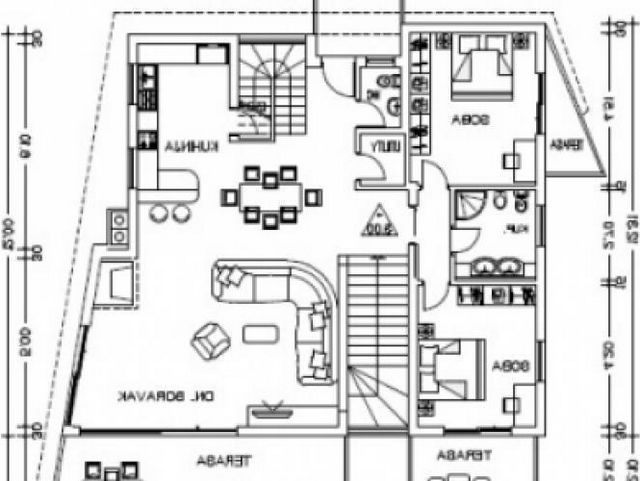

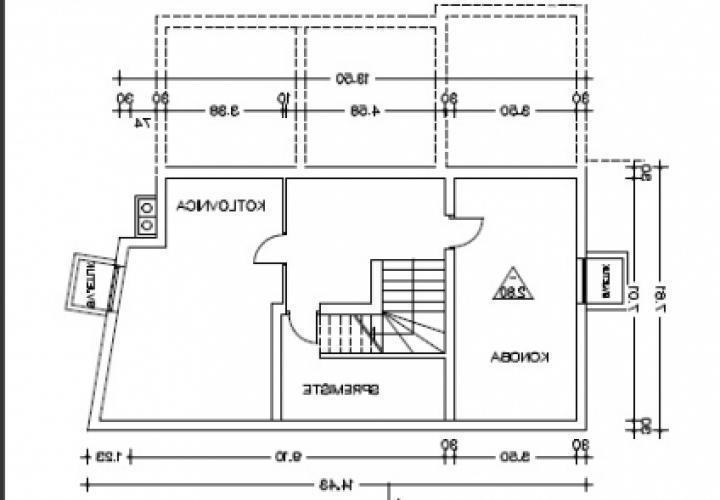
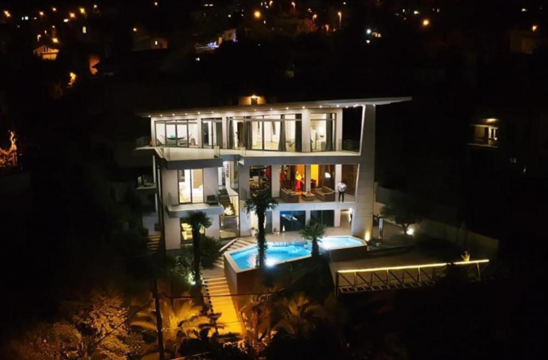
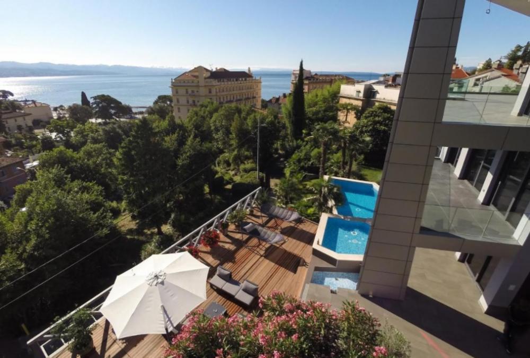
True princess of Opatija - LUX villa with swimming pool and panoramic terraces opening to the Adriatic sea, in the very centre is for sale, just 150 meters from the sea and beachline!
The best location you can imagine! The best and the brightest villa in Opatija centre of extravagant and elegant super-modern design! The area of this beaufitul villa – 656 sq.m. (including gorgeous terraces) The area of the land plot – 748 sq.m. The villa is a four-storey contemporary building of high quality construction. The basement floor of 104 sq.m. – a boiler room, storerooms, a tavern for guest receptions and feasts. The ground floor of 160 sq.m. – two apartments for guests (one bedroom and two bedroom ones). The first floor of 195 sq.m. (two-level) – three panoramic terraces, a kitchen, salon/dining room, storeroom, two bedrooms, two bathrooms. The second floor of 197 sq.m. – a terrace with a swimming pool, master-bedroom with bathroom en-suite, wardrobe. From windows and from terraces magnificent views of the Adriatic sea open.
Villa benefits panoramic glazing, plenty of glass elements which makes it airy, light and truly stunning. There are two garages, three parking spaces. The villa is equipped with the air conditioning system, system of central heating. It is fully equipped and furnished.
Within walking distance there is a yachting marina, restaurants, shops, boutiques, lungomare, beach. Ref: RE-TV115 Overall additional expenses borne by the Buyer of real estate in Croatia are around 7% of property cost in total, which includes: property transfer tax (3% of property value), agency/brokerage commission (3%+VAT on commission), advocate fee (cca 1%), notary fee, court registration fee and official certified translation expenses. Agency/brokerage agreement is signed prior to visiting properties. View more View less Offre exceptionnelle et étonnante!
Véritable princesse d'Opatija - Villa LUX avec piscine et terrasses panoramiques s'ouvrant sur la mer Adriatique, en plein centre est à vendre, à seulement 150 mètres de la mer et de la plage !
Le meilleur emplacement que vous puissiez imaginer! La meilleure et la plus lumineuse villa du centre d'Opatija au design ultra-moderne extravagant et élégant! La superficie de cette belle villa - 656 m². (y compris de magnifiques terrasses) La superficie du terrain – 748 m². La villa est un immeuble contemporain de quatre étages de construction de haute qualité. Le sous-sol de 104 m². – une chaufferie, des réserves, une taverne pour les réceptions et festins. Le rez-de-chaussée de 160 m². – deux appartements pour invités (une chambre et deux chambres). Le premier étage de 195 m². (à deux niveaux) – trois terrasses panoramiques, une cuisine, un salon/salle à manger, un débarras, deux chambres, deux salles de bains. Le deuxième étage de 197 m². – une terrasse avec piscine, chambre de maître avec salle de bain en suite, penderie. Des fenêtres et des terrasses, de magnifiques vues sur la mer Adriatique s'ouvrent.
La villa bénéficie de vitrages panoramiques, de nombreux éléments en verre qui la rendent aérée, lumineuse et vraiment magnifique. Il y a deux garages, trois places de parking. La villa est équipée du système de climatisation, système de chauffage central. Il est entièrement équipé et meublé.
À distance de marche, il y a un port de plaisance, des restaurants, des magasins, des boutiques, un lungomare, une plage. Ref: RE-TV115 Les frais supplémentaires à payer par l'Acheteur d'un bien immobilier en Croatie sont d'environ 7% du coût total de la propriété: taxe de transfert de titre de propriété (3 % de la valeur de la propriété), commission d'agence immobilière (3% + TVA sur commission), frais d'avocat (cca 1%), frais de notaire, frais d'enregistrement, frais de traduction officielle certifiée. Le contrat de l'agence immobilière doit être signé avant la visite des propriétés. Hervorragendes, erstaunliches Angebot!
Wahre Prinzessin von Opatija - LUX Villa mit Pool und Panoramaterrassen mit Öffnung zur Adria, im Zentrum steht zum Verkauf, nur 150 Meter vom Meer und Strand entfernt!
Die beste Lage, die Sie sich vorstellen können! Die beste und hellste Villa im Zentrum von Opatija mit extravagantem und elegantem supermodernem Design! Die Fläche dieser schönen Villa – 656 qm. (inklusive wunderschöne Terrassen) Die Fläche des Grundstücks – 748 qm. Die Villa ist ein vierstöckiges zeitgenössisches Gebäude von hoher Bauqualität. Das Untergeschoss von 104 qm. – ein Heizraum, Lagerräume, eine Taverne für Gästeempfänge und Feste. Das Erdgeschoss von 160 qm. – zwei Appartements für Gäste (ein Schlafzimmer und zwei Schlafzimmer). Der erste Stock von 195 qm. (zweistöckig) – drei Panoramaterrassen, Küche, Salon/Esszimmer, Abstellraum, zwei Schlafzimmer, zwei Badezimmer. Der zweite Stock von 197 qm. – eine Terrasse mit Swimmingpool, Hauptschlafzimmer mit Badezimmer en-suite, Kleiderschrank. Aus Fenstern und von Terrassen eröffnet sich ein herrlicher Blick auf die Adria.
Villa profitiert von Panoramaverglasung, vielen Glaselementen, die sie luftig, hell und wirklich atemberaubend machen. Es gibt zwei Garagen, drei Parkplätze. Die Villa ist mit Klimaanlage und Zentralheizung ausgestattet. Es ist komplett ausgestattet und möbliert.
In Gehweite gibt es einen Yachthafen, Restaurants, Geschäfte, Boutiquen, Lungomare, Strand. Ref: RE-TV115 Die zusätzlichen Kosten, die der Käufer von Immobilien in Kroatien insgesamt trägt, liegen bei ca. 7% der Immobilienkosten. Das schließt ein: Grunderwerbsteuer (3% des Immobilienwerts), Agenturprovision (3% + MwSt. Auf Provision), Anwaltspauschale (ca 1%), Notargebühr, Gerichtsgebühr und amtlich beglaubigte Übersetzungskosten. Maklervertrag mit 3% Provision (+ MwSt) wird vor dem Besuch von Immobilien unterzeichnet. Замечательное, потрясающее предложение!
Настоящая принцесса Опатии - продается вилла LUX с бассейном и панорамными террасами, выходящими на Адриатическое море, в самом центре, всего в 150 метрах от моря и пляжа!
Лучшее место, которое вы можете себе представить! Лучшая и самая светлая вилла в центре Опатии экстравагантного и элегантного суперсовременного дизайна! Площадь этой красивой виллы - 656 кв.м. (включая шикарные террасы) Площадь земельного участка - 748 кв.м. Вилла представляет собой современное четырехэтажное здание высокого качества. Цокольный этаж 104 кв.м. - котельная, кладовые, трактир для приема гостей и застолий. Первый этаж 160 кв.м. - две квартиры для гостей (с одной спальней и с двумя спальнями). Первый этаж 195 кв.м. (двухуровневый) - три панорамные террасы, кухня, салон / столовая, кладовая, две спальни, два санузла. Второй этаж 197 кв.м. - терраса с бассейном, хозяйская спальня с ванной комнатой, гардеробная. Из окон и с террас открываются великолепные виды на Адриатическое море.
Вилла отличается панорамным остеклением, множеством стеклянных элементов, что делает ее воздушной, легкой и поистине потрясающей. Есть два гаража, три парковочных места. Вилла оборудована системой кондиционирования, системой центрального отопления. Он полностью оборудован и меблирован.
В пешей доступности находится яхтенная пристань, рестораны, магазины, бутики, лунгомаре, пляж. Ref: RE-TV115 При покупке недвижимости в Хорватии покупатель несет дополнительные расходы около 7% от цены купли-продажи: налог на переход права собственности (3% от стоимости недвижимости), агентская комиссия (3% + НДС), гонорар адвоката (ок. 1%), нотариальная пошлина, судебная пошлина, оплата услуг сертифицированного переводчика. Подписание Агентского соглашения (на 3% комиссии + НДС) предшествует показу объектов. Outstanding, astonishing offer!
True princess of Opatija - LUX villa with swimming pool and panoramic terraces opening to the Adriatic sea, in the very centre is for sale, just 150 meters from the sea and beachline!
The best location you can imagine! The best and the brightest villa in Opatija centre of extravagant and elegant super-modern design! The area of this beaufitul villa – 656 sq.m. (including gorgeous terraces) The area of the land plot – 748 sq.m. The villa is a four-storey contemporary building of high quality construction. The basement floor of 104 sq.m. – a boiler room, storerooms, a tavern for guest receptions and feasts. The ground floor of 160 sq.m. – two apartments for guests (one bedroom and two bedroom ones). The first floor of 195 sq.m. (two-level) – three panoramic terraces, a kitchen, salon/dining room, storeroom, two bedrooms, two bathrooms. The second floor of 197 sq.m. – a terrace with a swimming pool, master-bedroom with bathroom en-suite, wardrobe. From windows and from terraces magnificent views of the Adriatic sea open.
Villa benefits panoramic glazing, plenty of glass elements which makes it airy, light and truly stunning. There are two garages, three parking spaces. The villa is equipped with the air conditioning system, system of central heating. It is fully equipped and furnished.
Within walking distance there is a yachting marina, restaurants, shops, boutiques, lungomare, beach. Ref: RE-TV115 Overall additional expenses borne by the Buyer of real estate in Croatia are around 7% of property cost in total, which includes: property transfer tax (3% of property value), agency/brokerage commission (3%+VAT on commission), advocate fee (cca 1%), notary fee, court registration fee and official certified translation expenses. Agency/brokerage agreement is signed prior to visiting properties.