USD 2,061,367
3 bd
3,821 sqft
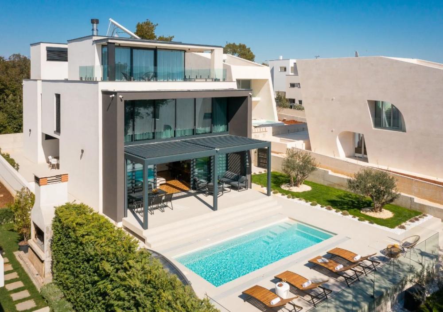
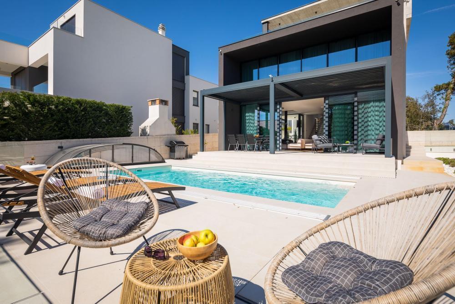
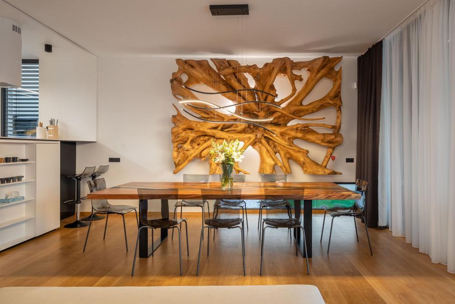
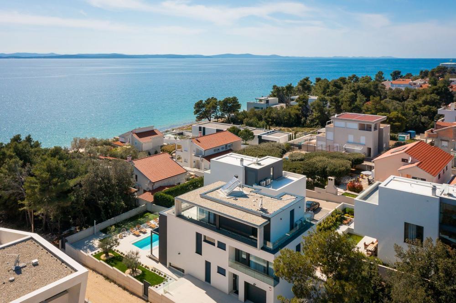
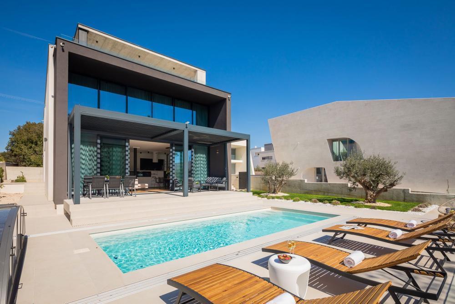
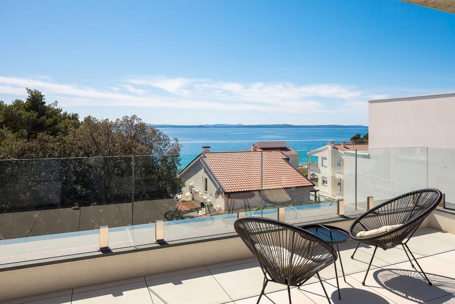
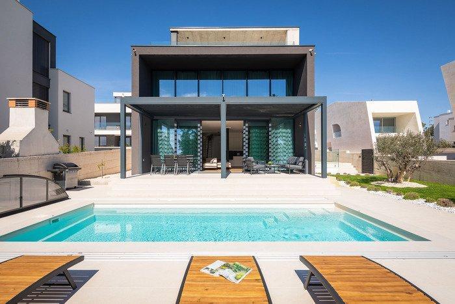
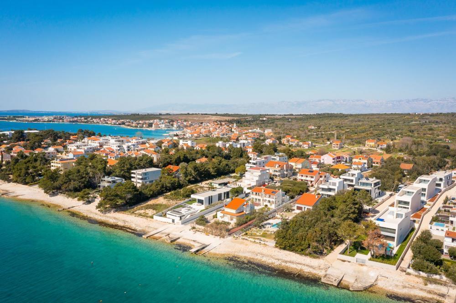
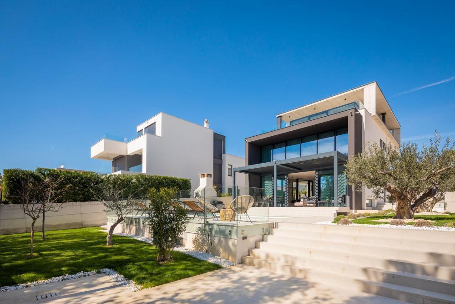
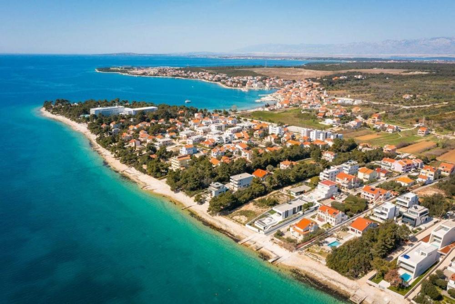
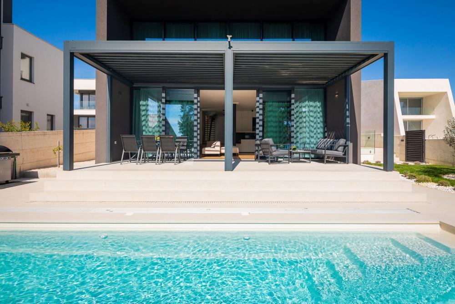
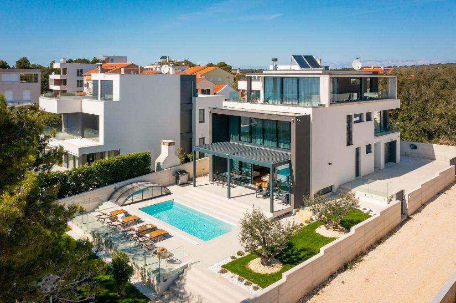
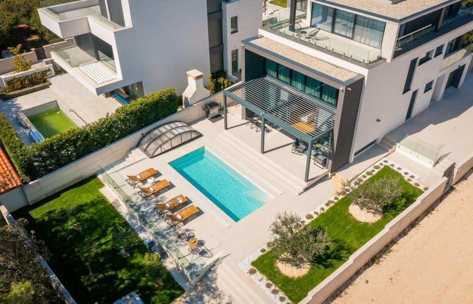
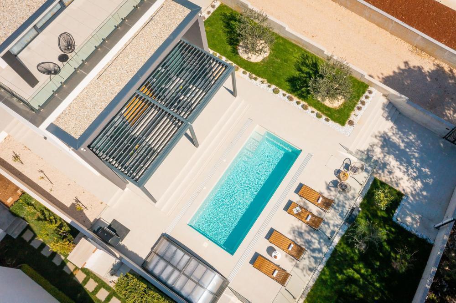
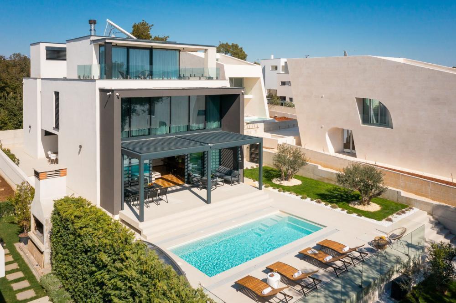
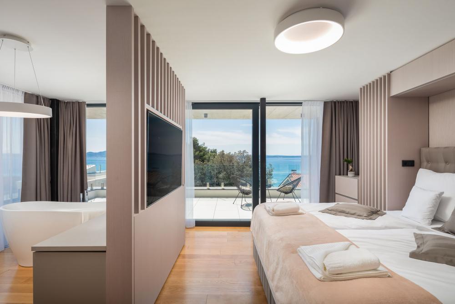
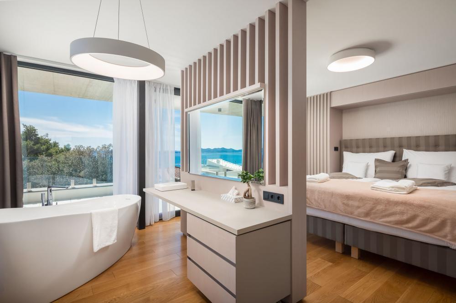
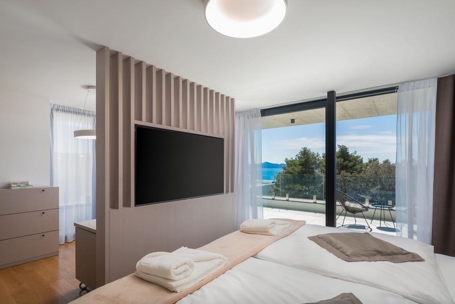
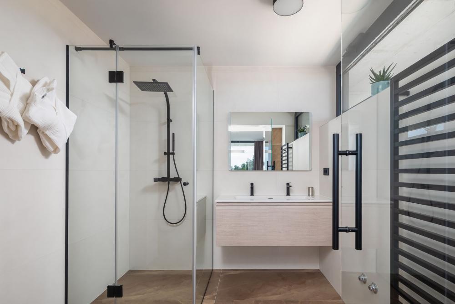
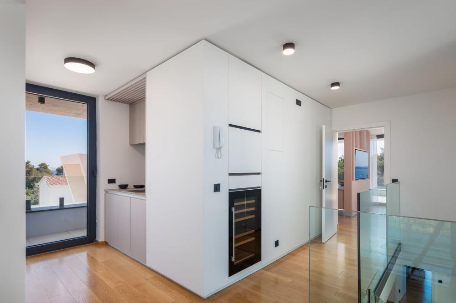
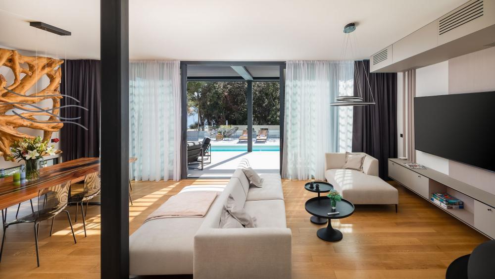
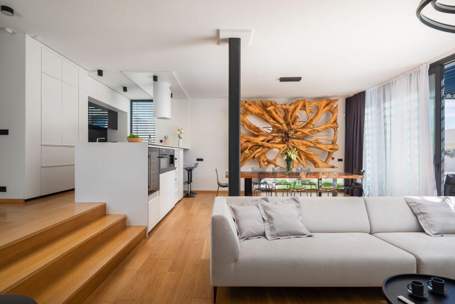
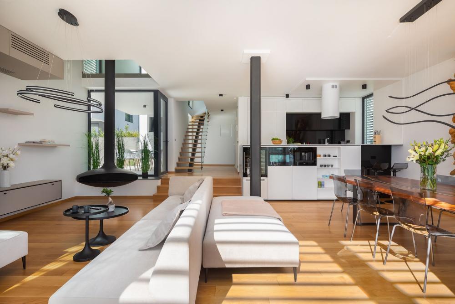
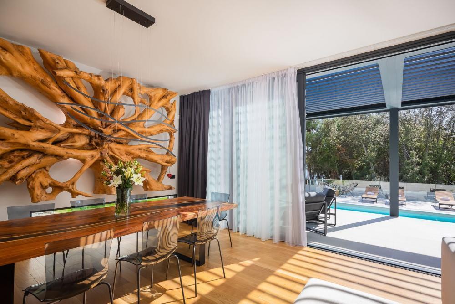
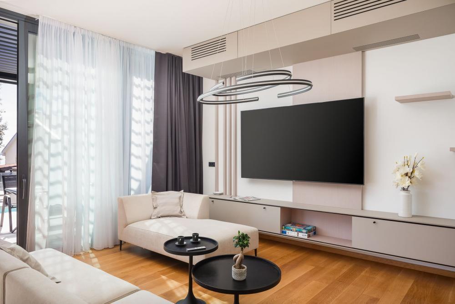
Excellent location - next to a pine forest, at the edge of a small town known for the most beautiful beaches in the Zadar region, ideal for family tourism.The living area of the villa is 343 m2, it is spread over three floors.
The lower floor consists of a large living room with a dining room and a spacious kitchen, a toilet and a garage with storage.
The middle floor consists of three bedrooms (two rooms with a sea view, one with a balcony), 2 bathrooms and a separate toilet, a laundry room with a dryer and a washing machine.
On the upper floor there is a VIP apartment with its own bathroom with shower and bathtub, a bedroom with a view of the sea, a kitchen and a separate toilet.
The VIP apartment has a spacious terrace with a wonderful view of the sea.
As part of the perfectly decorated garden, there is a spacious covered terrace with a heated swimming pool and sunbeds, an outdoor shower, and three parking spaces.Dimensions of the luxury villa are the following:
First floor: 84.61 m2, garage 19.25 m2, side terrace 9.2 m2, main terrace 37.4 m2
Second floor: 105.12 m2 and balcony room 6.3 m2
Third floor: 49.5 m2, terrace around the 3rd floor 27.6 m2 and the main terrace of the VIP apartment 26.25 m2
Total: 342.43 m2Finishing details, equipment and other technical elements:
- Air conditioner Daikin (Belgium),
- Bioclimatic aluminum pergola and terrace with remote control by BRUSTOL (Belgium),
- Surveillance system, alarm
- Preparation for outdoor fireplace,
- Heated self-cleaning ceramic pool (3.2 x 8.0 m), COMPASS (Australia),
- Internal ceramic floors and walls MARAZZI (Italy), terraces and areas around the pool, parking tiles RAKO (Czech Republic);
- The entire villa has floor coverings made of solid oak. 25 mm SPAČVA (Croatia);
- Fireplace of the well-known manufacturer FOCUS (France) in the living room;
- Custom-made dining table made of exotic AKÁCIA wood (Thailand) filled with resin;
- A unique root (size 2x3m) of an exotic ACACIA tree in the living room;
- Electric windows in bathrooms, toilet, apartments A and apartments B, lighting EGLO (Germany);
- Sanitary unit LAUFEN (Germany) and bathroom faucets and shower panels TRES (Spain);
- Beds of the highest quality manufactured by SAFRON (Slovakia) ) composition and quality at the level of the well-known bed manufacturer Hästens (Sweden);
- Quality Viesmann solar panels (Germany) with automatic protection against overheating.This exceptional property is the ideal choice for lovers of a peaceful and relaxing vacation with a touch of utmost 5***** luxury!
Our recommendation! Ref: RE-LB-IRO1228 Overall additional expenses borne by the Buyer of real estate in Croatia are around 7% of property cost in total, which includes: property transfer tax (3% of property value), agency/brokerage commission (3%+VAT on commission), advocate fee (cca 1%), notary fee, court registration fee and official certified translation expenses. Agency/brokerage agreement is signed prior to visiting properties. View more View less Prächtige moderne Villa in Petrčane, 12 km von Zadar, nur 50 Meter vom Meer und Strand entfernt!
Ausgezeichnete Lage - neben einem Pinienwald, am Rande einer kleinen Stadt, die für die schönsten Strände in der Region Zadar bekannt ist, ideal für Familientourismus. Die Wohnfläche der Villa beträgt 343 m2, sie verteilt sich auf drei Etagen.
Die untere Etage besteht aus einem großen Wohnzimmer mit Esszimmer und einer geräumigen Küche, einer Toilette und einer Garage mit Abstellraum.
Die mittlere Etage besteht aus drei Schlafzimmern (zwei Zimmer mit Meerblick, eines mit Balkon), 2 Badezimmern und einer separaten Toilette, einer Waschküche mit Trockner und einer Waschmaschine.
Im Obergeschoss befindet sich ein VIP-Apartment mit eigenem Badezimmer mit Dusche und Badewanne, ein Schlafzimmer mit Meerblick, eine Küche und ein separates WC.
Das VIP-Apartment verfügt über eine großzügige Terrasse mit herrlichem Meerblick.
Als Teil des perfekt dekorierten Gartens gibt es eine geräumige überdachte Terrasse mit beheiztem Swimmingpool und Sonnenliegen, eine Außendusche und drei Parkplätze. Die Abmessungen der Luxusvilla sind die folgenden:
Erster Stock: 84,61 m2, Garage 19,25 m2, Seitenterrasse 9,2 m2, Hauptterrasse 37,4 m2
Zweiter Stock: 105,12 m2 und Balkonzimmer 6,3 m2
Dritter Stock: 49,5 m2, Terrasse rund um den 3. Stock 27,6 m2 und die Hauptterrasse des VIP-Apartments 26,25 m2
Gesamt: 342,43 m2 Ausführungsdetails, Ausstattung und andere technische Elemente:
- Klimaanlage Daikin (Belgien),
- Bioklimatische Pergola und Terrasse aus Aluminium mit Fernbedienung von BRUSTOL (Belgien),
- Überwachungssystem, Alarm
- Vorbereitung für Außenkamin,
- Beheizter selbstreinigender Keramikpool (3,2 x 8,0 m), COMPASS (Australien),
- Innenböden und -wände aus Keramik MARAZZI (Italien), Terrassen und Bereiche rund um den Pool, Parkfliesen RAKO (Tschechische Republik);
- Die gesamte Villa hat Bodenbeläge aus massiver Eiche. 25 mm SPAČVA (Kroatien);
- Kamin des bekannten Herstellers FOCUS (Frankreich) im Wohnzimmer;
- Maßgefertigter Esstisch aus exotischem AKÁCIA-Holz (Thailand), gefüllt mit Harz;
- Eine einzigartige Wurzel (Größe 2 x 3 m) eines exotischen Akazienbaums im Wohnzimmer;
- Elektrische Fensterheber in Badezimmern, Toiletten, Wohnungen A und Wohnungen B, Beleuchtung EGLO (Deutschland);
- Sanitäreinheit LAUFEN (Deutschland) und Badarmaturen und Duschpaneele TRES (Spanien);
- Betten von höchster Qualität hergestellt von SAFRON (Slowakei) ) Zusammensetzung und Qualität auf dem Niveau des bekannten Bettenherstellers Hästens (Schweden);
- Qualitäts-Viesmann-Solarmodule (Deutschland) mit automatischem Überhitzungsschutz. Dieses außergewöhnliche Anwesen ist die ideale Wahl für Liebhaber eines ruhigen und erholsamen Urlaubs mit einem Hauch von höchstem 5*****-Luxus!
Unsere Empfehlung! Ref: RE-LB-IRO1228 Die zusätzlichen Kosten, die der Käufer von Immobilien in Kroatien insgesamt trägt, liegen bei ca. 7% der Immobilienkosten. Das schließt ein: Grunderwerbsteuer (3% des Immobilienwerts), Agenturprovision (3% + MwSt. Auf Provision), Anwaltspauschale (ca 1%), Notargebühr, Gerichtsgebühr und amtlich beglaubigte Übersetzungskosten. Maklervertrag mit 3% Provision (+ MwSt) wird vor dem Besuch von Immobilien unterzeichnet. Великолепная современная вилла в Петрчане, в 12 км от Задара, всего в 50 метрах от моря и пляжа!
Отличное расположение - рядом с сосновым лесом, на окраине небольшого городка, известного своими самыми красивыми пляжами в регионе Задар, идеально подходит для семейного туризма. Жилая площадь виллы составляет 343 м2, она расположена на трех этажах.
Нижний этаж состоит из большой гостиной со столовой и просторной кухни, туалета и гаража с кладовой.
Средний этаж состоит из трех спален (две комнаты с видом на море, одна с балконом), 2 ванных комнат и отдельного туалета, прачечной с сушилкой и стиральной машиной.
На верхнем этаже расположены VIP-апартаменты с собственной ванной комнатой с душем и ванной, спальня с видом на море, кухня и отдельный туалет.
VIP-апартаменты имеют просторную террасу с прекрасным видом на море.
В прекрасно оформленном саду есть просторная крытая терраса с бассейном с подогревом и шезлонгами, душ на открытом воздухе и три парковочных места. Размеры роскошной виллы следующие:
Первый этаж: 84,61 м2, гараж 19,25 м2, боковая терраса 9,2 м2, главная терраса 37,4 м2
Второй этаж: 105,12 м2 и балкон 6,3 м2
Третий этаж: 49,5 м2, терраса вокруг 3-го этажа 27,6 м2 и главная терраса VIP-апартаментов 26,25 м2
Всего: 342,43 м2 Детали отделки, оборудование и другие технические элементы:
- Кондиционер Daikin (Бельгия),
- Биоклиматическая алюминиевая беседка и терраса с дистанционным управлением фирмы BRUSTOL (Бельгия),
- Система наблюдения, сигнализация
- подготовка к открытому камину,
- Керамический самоочищающийся бассейн с подогревом (3,2 х 8,0 м), COMPASS (Австралия),
- Внутренние керамические полы и стены MARAZZI (Италия), террасы и зоны вокруг бассейна, парковочная плитка RAKO (Чехия);
- На всей вилле напольное покрытие из массива дуба. 25 мм SPAČVA (Хорватия);
- Камин известного производителя FOCUS (Франция) в гостиной;
- Обеденный стол на заказ из экзотического дерева AKÁCIA (Таиланд), наполненный смолой;
- Уникальный корень (размером 2х3м) экзотической АКАЦИИ в гостиной;
- Электрические стеклоподъемники в ванных комнатах, туалете, квартирах А и В, освещение EGLO (Германия);
- Сантехника LAUFEN (Германия) и смесители для ванной и душевые панели TRES (Испания);
- Кровати высшего качества производства SAFRON (Словакия) ) по составу и качеству на уровне известного производителя кроватей Hästens (Швеция);
- Качественные солнечные панели Viesmann (Германия) с автоматической защитой от перегрева. Этот исключительный отель является идеальным выбором для любителей спокойного и расслабляющего отдыха с оттенком максимальной 5***** роскоши!
Наша рекомендация! Ref: RE-LB-IRO1228 При покупке недвижимости в Хорватии покупатель несет дополнительные расходы около 7% от цены купли-продажи: налог на переход права собственности (3% от стоимости недвижимости), агентская комиссия (3% + НДС), гонорар адвоката (ок. 1%), нотариальная пошлина, судебная пошлина, оплата услуг сертифицированного переводчика. Подписание Агентского соглашения (на 3% комиссии + НДС) предшествует показу объектов. Magnificent modern villa in Petrčane, 12 km from Zadar, just 50 meters from the sea and beachline!
Excellent location - next to a pine forest, at the edge of a small town known for the most beautiful beaches in the Zadar region, ideal for family tourism.The living area of the villa is 343 m2, it is spread over three floors.
The lower floor consists of a large living room with a dining room and a spacious kitchen, a toilet and a garage with storage.
The middle floor consists of three bedrooms (two rooms with a sea view, one with a balcony), 2 bathrooms and a separate toilet, a laundry room with a dryer and a washing machine.
On the upper floor there is a VIP apartment with its own bathroom with shower and bathtub, a bedroom with a view of the sea, a kitchen and a separate toilet.
The VIP apartment has a spacious terrace with a wonderful view of the sea.
As part of the perfectly decorated garden, there is a spacious covered terrace with a heated swimming pool and sunbeds, an outdoor shower, and three parking spaces.Dimensions of the luxury villa are the following:
First floor: 84.61 m2, garage 19.25 m2, side terrace 9.2 m2, main terrace 37.4 m2
Second floor: 105.12 m2 and balcony room 6.3 m2
Third floor: 49.5 m2, terrace around the 3rd floor 27.6 m2 and the main terrace of the VIP apartment 26.25 m2
Total: 342.43 m2Finishing details, equipment and other technical elements:
- Air conditioner Daikin (Belgium),
- Bioclimatic aluminum pergola and terrace with remote control by BRUSTOL (Belgium),
- Surveillance system, alarm
- Preparation for outdoor fireplace,
- Heated self-cleaning ceramic pool (3.2 x 8.0 m), COMPASS (Australia),
- Internal ceramic floors and walls MARAZZI (Italy), terraces and areas around the pool, parking tiles RAKO (Czech Republic);
- The entire villa has floor coverings made of solid oak. 25 mm SPAČVA (Croatia);
- Fireplace of the well-known manufacturer FOCUS (France) in the living room;
- Custom-made dining table made of exotic AKÁCIA wood (Thailand) filled with resin;
- A unique root (size 2x3m) of an exotic ACACIA tree in the living room;
- Electric windows in bathrooms, toilet, apartments A and apartments B, lighting EGLO (Germany);
- Sanitary unit LAUFEN (Germany) and bathroom faucets and shower panels TRES (Spain);
- Beds of the highest quality manufactured by SAFRON (Slovakia) ) composition and quality at the level of the well-known bed manufacturer Hästens (Sweden);
- Quality Viesmann solar panels (Germany) with automatic protection against overheating.This exceptional property is the ideal choice for lovers of a peaceful and relaxing vacation with a touch of utmost 5***** luxury!
Our recommendation! Ref: RE-LB-IRO1228 Overall additional expenses borne by the Buyer of real estate in Croatia are around 7% of property cost in total, which includes: property transfer tax (3% of property value), agency/brokerage commission (3%+VAT on commission), advocate fee (cca 1%), notary fee, court registration fee and official certified translation expenses. Agency/brokerage agreement is signed prior to visiting properties. Magnifique villa moderne à Petrčane, à 12 km de Zadar, à seulement 50 mètres de la mer et de la plage !
Excellent emplacement - à côté d'une forêt de pins, au bord d'une petite ville connue pour les plus belles plages de la région de Zadar, idéale pour le tourisme familial. La surface habitable de la villa est de 343 m2, elle est répartie sur trois étages.
L'étage inférieur se compose d'un grand salon avec une salle à manger et une cuisine spacieuse, un WC et un garage avec rangement.
L'étage intermédiaire se compose de trois chambres (deux chambres avec vue mer, une avec balcon), 2 salles de bains et un WC séparé, une buanderie avec un sèche-linge et un lave-linge.
A l'étage supérieur se trouve un appartement VIP avec sa propre salle de bain avec douche et baignoire, une chambre avec vue sur la mer, une cuisine et un WC séparé.
L'appartement VIP dispose d'une grande terrasse avec une vue magnifique sur la mer.
Dans le cadre du jardin parfaitement décoré, il y a une grande terrasse couverte avec une piscine chauffée et des transats, une douche extérieure et trois places de parking. Les dimensions de la villa de luxe sont les suivantes :
Premier étage : 84,61 m2, garage 19,25 m2, terrasse latérale 9,2 m2, terrasse principale 37,4 m2
Deuxième étage : 105,12 m2 et chambre balcon 6,3 m2
Troisième étage : 49,5 m2, terrasse autour du 3ème étage 27,6 m2 et la terrasse principale de l'appartement VIP 26,25 m2
Total : 342,43 m2 Détails de finition, équipements et autres éléments techniques :
- Climatiseur Daikin (Belgique),
- Pergola et terrasse en aluminium bioclimatique avec télécommande par BRUSTOL (Belgique),
- Système de surveillance, alarme
- Préparation pour foyer extérieur,
- Piscine céramique autonettoyante chauffée (3,2 x 8,0 m), COMPASS (Australie),
- Sols et murs intérieurs en céramique MARAZZI (Italie), terrasses et zones autour de la piscine, dalles de parking RAKO (République tchèque) ;
- Toute la villa a des revêtements de sol en chêne massif. 25 mm SPAČVA (Croatie);
- Foyer du fabricant bien connu FOCUS (France) dans le salon;
- Table à manger sur mesure en bois exotique AKÁCIA (Thaïlande) remplie de résine ;
- Une racine unique (taille 2x3m) d'un ACACIA exotique dans le salon;
- Fenêtres électriques dans les salles de bains, toilettes, appartements A et appartements B, éclairage EGLO (Allemagne) ;
- Unité sanitaire LAUFEN (Allemagne) et robinets de salle de bain et panneaux de douche TRES (Espagne);
- Lits de la plus haute qualité fabriqués par SAFRON (Slovaquie) ) composition et qualité au niveau du célèbre fabricant de lits Hästens (Suède);
- Panneaux solaires de qualité Viesmann (Allemagne) avec protection automatique contre la surchauffe. Cette propriété d'exception est le choix idéal pour les amoureux de vacances paisibles et reposantes avec une touche de luxe 5***** !
Notre recommandation ! Ref: RE-LB-IRO1228 Les frais supplémentaires à payer par l'Acheteur d'un bien immobilier en Croatie sont d'environ 7% du coût total de la propriété: taxe de transfert de titre de propriété (3 % de la valeur de la propriété), commission d'agence immobilière (3% + TVA sur commission), frais d'avocat (cca 1%), frais de notaire, frais d'enregistrement, frais de traduction officielle certifiée. Le contrat de l'agence immobilière doit être signé avant la visite des propriétés.