USD 772,929
USD 822,265
USD 920,937
USD 808,012
USD 931,900
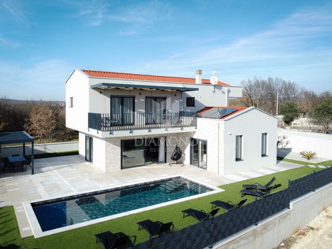
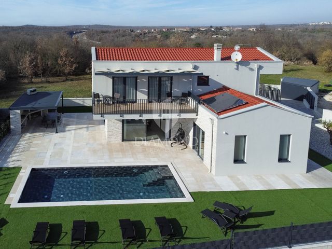
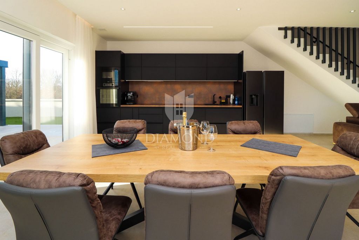
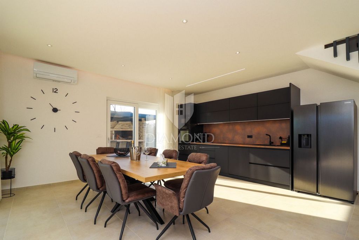
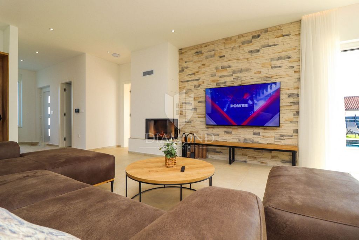
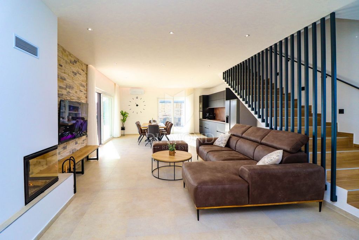
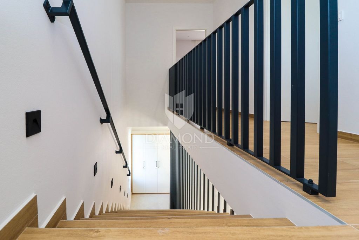
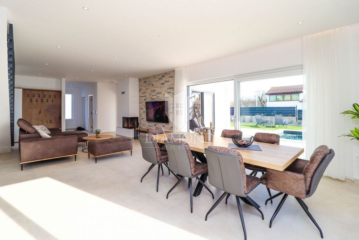
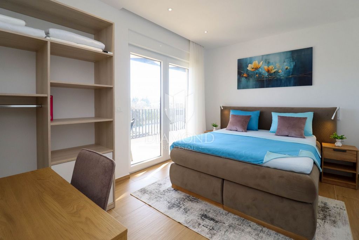
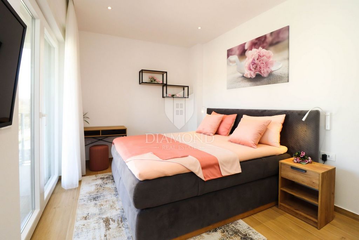
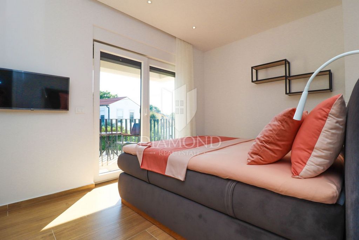
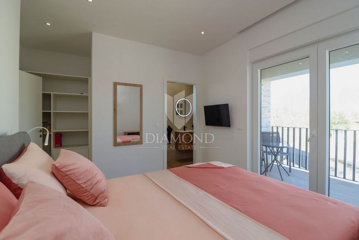
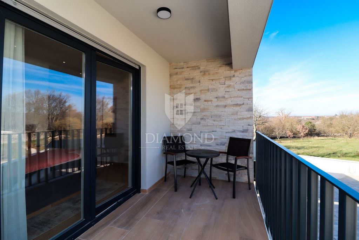
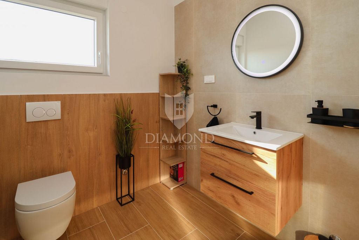
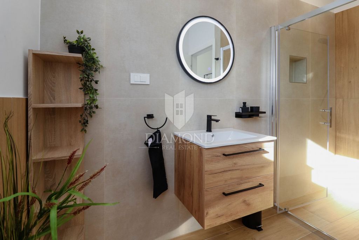
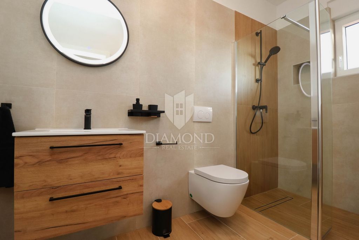
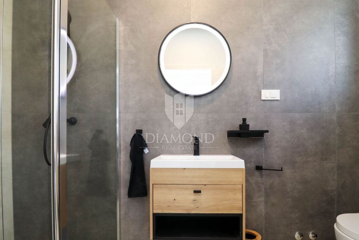
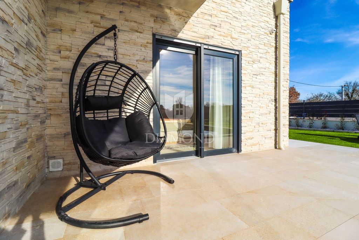
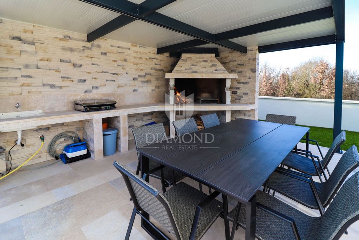
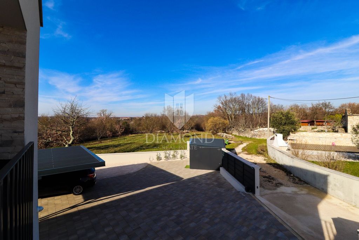
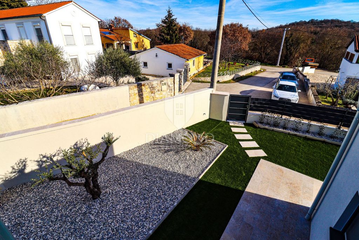
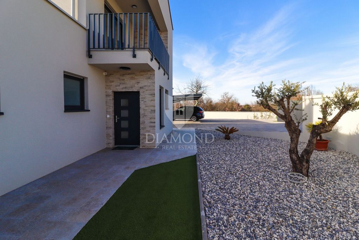
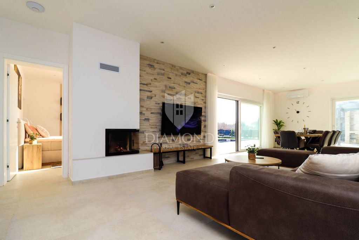
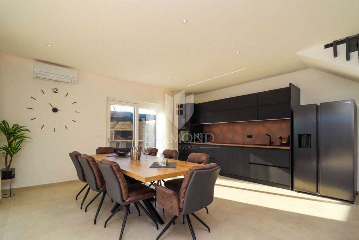
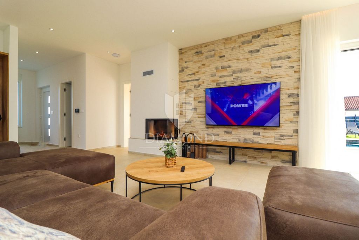
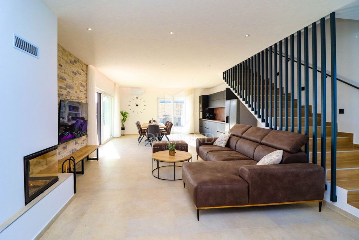
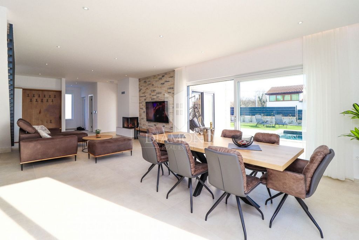
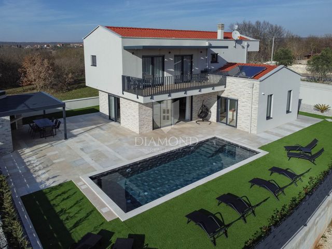
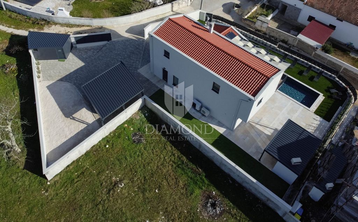
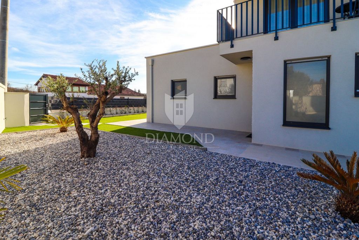
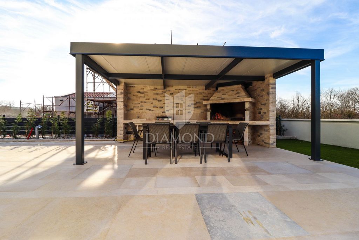
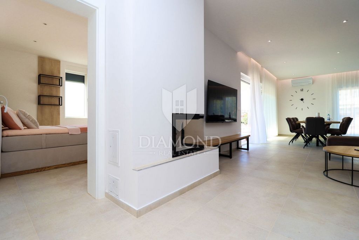
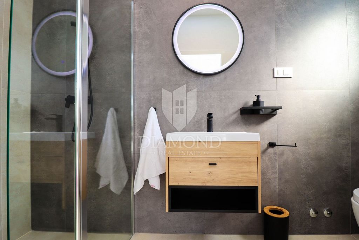
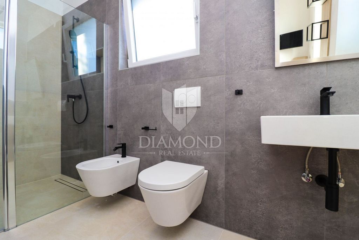
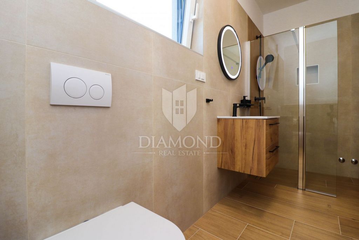
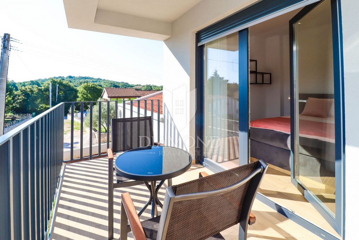
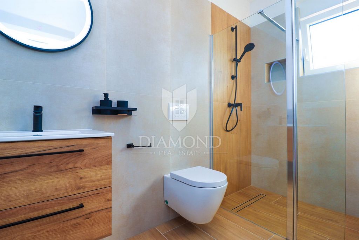
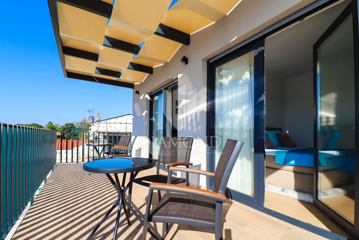
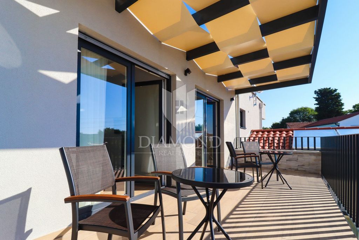
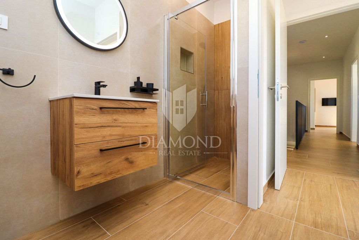
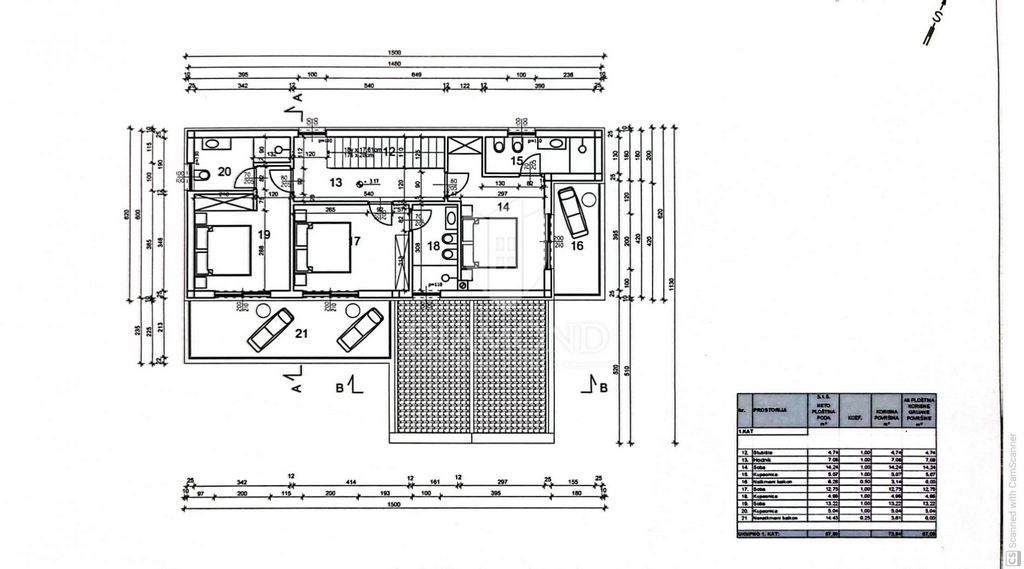
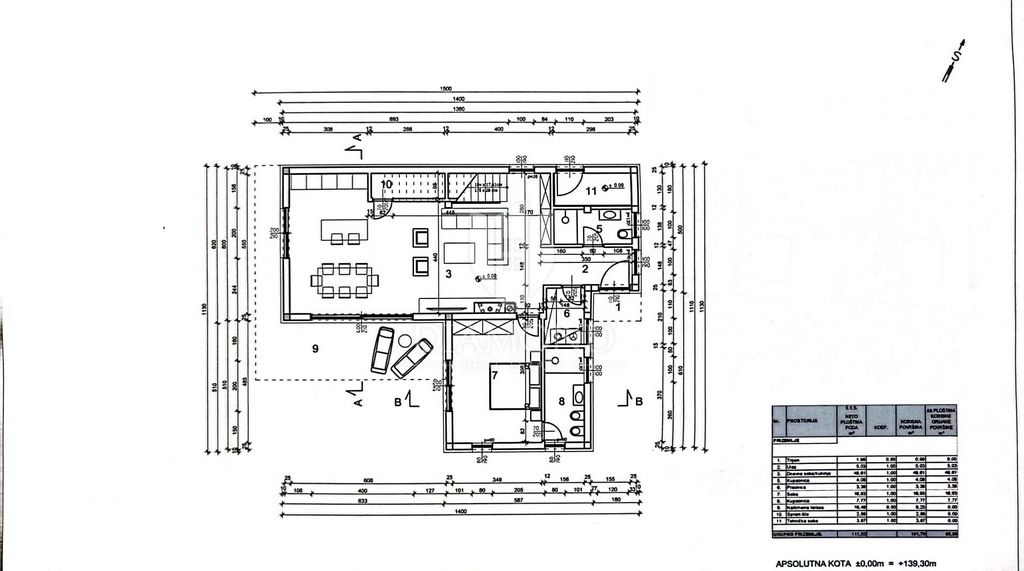
Mob: +38552210824
Tel: +38552210824
E-mail: office@diamond-realestate.hr
www.diamond-realestate.hr View more View less Location: Istarska županija, Poreč, Poreč.Poreč, Umgebung, beeindruckende Villa in ruhiger Lage!Diese imposante Villa befindet sich an einem Ort, der für die am besten erhaltenen mittelalterlichen Festungsstädte Istriens bekannt ist. Die Gesamtfläche beträgt 198,82 m2 und verteilt sich auf zwei Etagen. Beim Betreten der Villa gelangen wir in ein geräumiges Wohnzimmer, Esszimmer und Küche, die direkten Zugang zur Terrasse und zum Sonnendeck mit Pool haben. Im Erdgeschoss gibt es ein komfortables Schlafzimmer mit einem komplett behindertengerechten Badezimmer, ein weiteres separates Badezimmer und einen Abstellraum. Im gesamten Wohn- und Esszimmer wurden große Glaswände installiert, die einen großen Sonnenlichteinfall ermöglichen und dem Raum selbst eine große Lichtquelle verleihen. Die Steintreppe führt in den ersten Stock, wo sich drei Schlafzimmer befinden, jedes mit eigenem Bad und Zugang zu einer großzügigen Terrasse. Auf der Terrasse am Pool und der Liegewiese, die teilweise geschlossen und mit massiven Paneelen verkleidet ist, wird es einen Esstisch und eine Sommerküche mit Holz- und Gaskamin geben. Neben der Sommerküche wird es auch einen Kinderpark geben. Der Garten vor der Villa wird mit mediterranen Pflanzen bepflanzt und dekoriert. Die Beheizung der Villa erfolgt über eine Wärmepumpe als Fußbodenheizung, in jedem Raum befindliche Klimaanlagen, die an heißen Sommertagen auch zur Kühlung dienen, und über Sonnenkollektoren, die zur vollständigen Beheizung und Versorgung der Villa genutzt werden heißes Wasser in den Badezimmern. Die Badezimmer sind an den im Heizraum befindlichen Abscheider sowie an andere Anschlüsse angeschlossen. Der Parkplatz hinter der Villa wird für zwei Parkplätze überdacht und für zwei weitere Parkplätze nicht überdachter Parkplatz sein. Im Hof wird es ein Gebäude als Lagerraum im Freien geben. Der Hof ist komplett eingezäunt und verfügt über zwei Eingänge, einer davon mit elektrischem Tor. Die Villa liegt am Rande der Bauzone an einem ruhigen Ort, nur 15 km von der Stadt Poreč und ihren wunderschönen Stränden entfernt. Die Villa ist komplett mit hochwertigen Möbeln eingerichtet. Alle Einrichtungen des Lebens wie Schule, Kindergarten, Laden, Gastronomie und Post sind nur wenige Autominuten entfernt. Die geplante Fertigstellung der Bauarbeiten ist im Winter 2023. Diese komplett möblierte Villa mit komplettem Inhalt ist eine ideale Investition für die touristische Vermietung.ID CODE: 1031-647DIAMOND REAL ESTATE D.O.O.
Mob: +38552210824
Tel: +38552210824
E-mail: office@diamond-realestate.hr
www.diamond-realestate.hr Location: Istarska županija, Poreč, Poreč.Poreč, okolica, impozantna vila u mirnom mjestu!Mjesto poznato po najbolje sačuvanih srednjovjekovnih utvrđenih gradova u Istri smjestila se ova impozantna vila.
Njezina ukupna površina iznosi 198.82 m2 te prostire na dvije etaže.
Ulaskom u vilu dolazimo u prostrani dnevni boravak, blagovaonu i kuhinju koje imaju direktan izlaz na terasu i sunčalište sa bazenom.
U prizemlju se nalazi jedna komotna spavaća soba sa kupaonom koja je kompletno prilagođeno osobama s invaliditetom, još jedna zasebna kupaona i ostava. Kroz cijeli dnevni boravak i blagovaonu ugrađene su velike staklene stijene koje omogućavaju veliki dotok sunčanih zraka što daje samom prostoru veliki izvor svijetlosti.
Kamenim stubištem dolazimo na prvi kat gdje se nalaze tri spavaće sobe svaka sa vlastitom kupaonom i izlazom na prostranu terasu.
Na terasi kod bazena i sunčališta će biti blagovaonski stol i ljetna kuhinja sa kaminom na drva i na plin koja će jednim djelom biti zatvorena i natkrivena čvrstim panelima. Uz ljetnu kuhinju će biti i dječji park. Vrt ispred vile biti će zasađen i uređen mediteranskim biljem.
Grijanje vile je omogućeno putem dizalice topline kao podno grijanje, klima uređaji koji se nalaze u svakoj prostoriji koje ujedno služe za hlađenje u ljetnim vrućim danima, putem solarnih panela koji će služiti za kompletno grijanje vile i dovod tople vode u kupaonama. Kupaone su spojene na depurator koji se nalazi u kotlovnici kao i ostali priključci.
Parking iza vile biti će natkriven za dva parkirna mjesta i nenatkriven parking za još dva parkirna mjesta. U dvorištu će bit jedan objekt kao vanjska ostava.
Dvorište je potpuno ograđeno te ima dva ulaza, jedan ulaz je sa električnom kapijom.
Vila se nalazi na rubu građevinske zone u mirnom mjestu na samo 15 km udaljenosti od grada Poreča i njegovih prekrasnih plaža.Vila je kompletno namještena sa visoko kvalitetnim namještajem.
Sav sadržaj za život kao što su škola, vrtić, trgovina, ugostiteljski objekti i pošta se nalaze na samo nekoliko minuta vožnje automobilom.
Planirani završetak gradnje je zima 2023.godine.Ova kompletno namještena vila sa potpunim sadržajem je idealna investicija za turistički najam.ID KOD AGENCIJE: 1031-647DIAMOND REAL ESTATE D.O.O.
Mob: +38552210824
Tel: +38552210824
E-mail: office@diamond-realestate.hr
www.diamond-realestate.hr Location: Istarska županija, Poreč, Poreč.Parenzo, dintorni, imponente villa in un posto tranquillo!Questa imponente villa si trova in un luogo noto per le città fortificate medievali meglio conservate dell'Istria. La sua superficie totale è di 198,82 m2 e si sviluppa su due piani. Entrando nella villa si accede ad un ampio soggiorno, sala da pranzo e cucina, che hanno accesso diretto alla terrazza e al solarium con piscina. Al piano terra si trova una comoda camera da letto con bagno completamente adattato per persone con disabilità, un altro bagno separato e un ripostiglio. In tutto il soggiorno e la sala da pranzo sono state installate grandi pareti di vetro, che consentono un grande afflusso di luce solare, che conferisce allo spazio stesso una grande fonte di luce. La scala in pietra conduce al primo piano, dove si trovano tre camere da letto, ciascuna con il proprio bagno e accesso ad un ampio terrazzo. Ci sarà un tavolo da pranzo e una cucina estiva con camino a legna e gas sulla terrazza a bordo piscina e zona prendisole, che sarà in parte chiusa e rivestita con pannelli massicci. Oltre alla cucina estiva ci sarà anche un parco per bambini. Il giardino antistante la villa sarà piantumato e decorato con piante mediterranee. Il riscaldamento della villa è reso possibile tramite pompa di calore come riscaldamento a pavimento, condizionatori posti in ogni stanza che servono anche per il raffrescamento nelle calde giornate estive, tramite pannelli solari che verranno utilizzati per il riscaldamento completo della villa e fornitura di acqua calda nei bagni. I bagni sono collegati al depuratore posto nel locale caldaia, oltre ad altri collegamenti. Il parcheggio retrostante la villa sarà coperto per due posti auto e scoperto per altri due posti auto. Nel cortile sarà realizzato un edificio adibito a magazzino esterno. Il cortile è completamente recintato e dispone di due ingressi, di cui uno con cancello elettrico. La villa si trova ai margini della zona di costruzione in un posto tranquillo, a soli 15 km dalla città di Parenzo e dalle sue bellissime spiagge. La villa è completamente arredata con mobili di alta qualità. Tutti i servizi per la vita come scuola, asilo, negozio, ristorazione e ufficio postale si trovano a pochi minuti di macchina. Il completamento previsto della costruzione è l'inverno del 2023. Questa villa completamente arredata e completa di contenuto è un investimento ideale per l'affitto turistico.ID CODE: 1031-647DIAMOND REAL ESTATE D.O.O.
Mob: +38552210824
Tel: +38552210824
E-mail: office@diamond-realestate.hr
www.diamond-realestate.hr Location: Istarska županija, Poreč, Poreč.Poreč, surroundings, impressive villa in a quiet place!This imposing villa is located in a place known for the best-preserved medieval fortified towns in Istria. Its total area is 198.82 m2 and is spread over two floors. Upon entering the villa, we come to a spacious living room, dining room and kitchen, which have direct access to the terrace and sun deck with pool. On the ground floor there is one comfortable bedroom with a bathroom that is completely adapted for people with disabilities, another separate bathroom and a storage room. Large glass walls have been installed throughout the living room and dining room, which allow a large influx of sunlight, which gives the space itself a large source of light. The stone staircase leads to the first floor, where there are three bedrooms, each with its own bathroom and access to a spacious terrace. There will be a dining table and a summer kitchen with a wood-burning and gas fireplace on the terrace by the pool and sunbathing area, which will be partly closed and covered with solid panels. In addition to the summer kitchen, there will also be a children's park. The garden in front of the villa will be planted and decorated with Mediterranean plants. The heating of the villa is made possible by means of a heat pump as underfloor heating, air conditioners located in every room which are also used for cooling on hot summer days, through solar panels which will be used for complete heating of the villa and supply of hot water in the bathrooms. The bathrooms are connected to the depurator located in the boiler room, as well as other connections. The parking lot behind the villa will be covered for two parking spaces and uncovered parking for another two parking spaces. There will be one building in the yard as an outdoor storage room. The yard is completely fenced and has two entrances, one entrance is with an electric gate. The villa is located on the edge of the construction zone in a quiet place, only 15 km from the city of Poreč and its beautiful beaches. The villa is fully furnished with high-quality furniture. All facilities for life such as school, kindergarten, shop, catering facilities and post office are located just a few minutes away by car. The planned completion of construction is the winter of 2023. This fully furnished villa with full contents is an ideal investment for tourist rental.ID CODE: 1031-647DIAMOND REAL ESTATE D.O.O.
Mob: +38552210824
Tel: +38552210824
E-mail: office@diamond-realestate.hr
www.diamond-realestate.hr