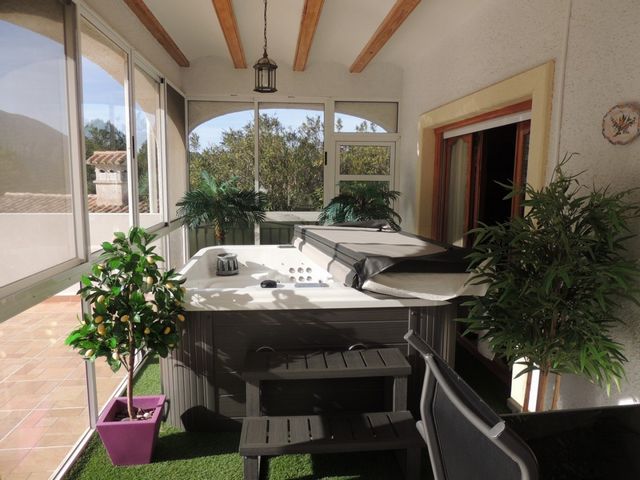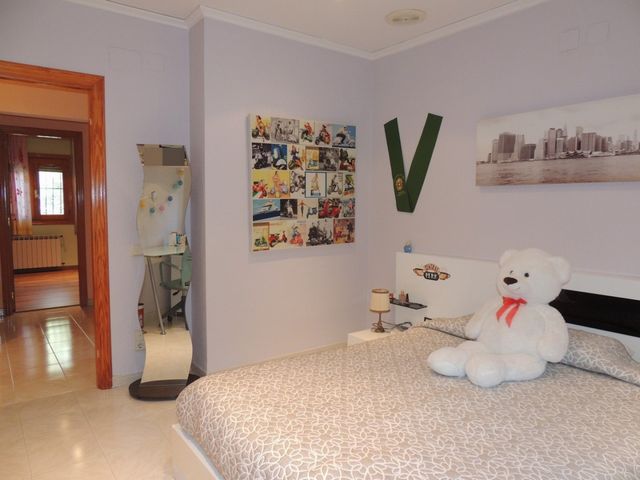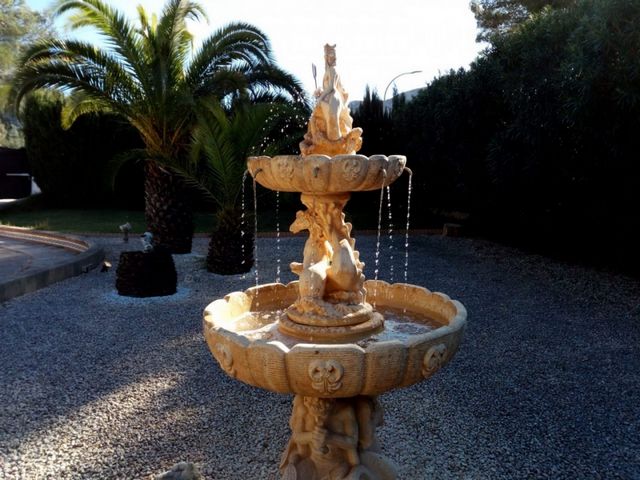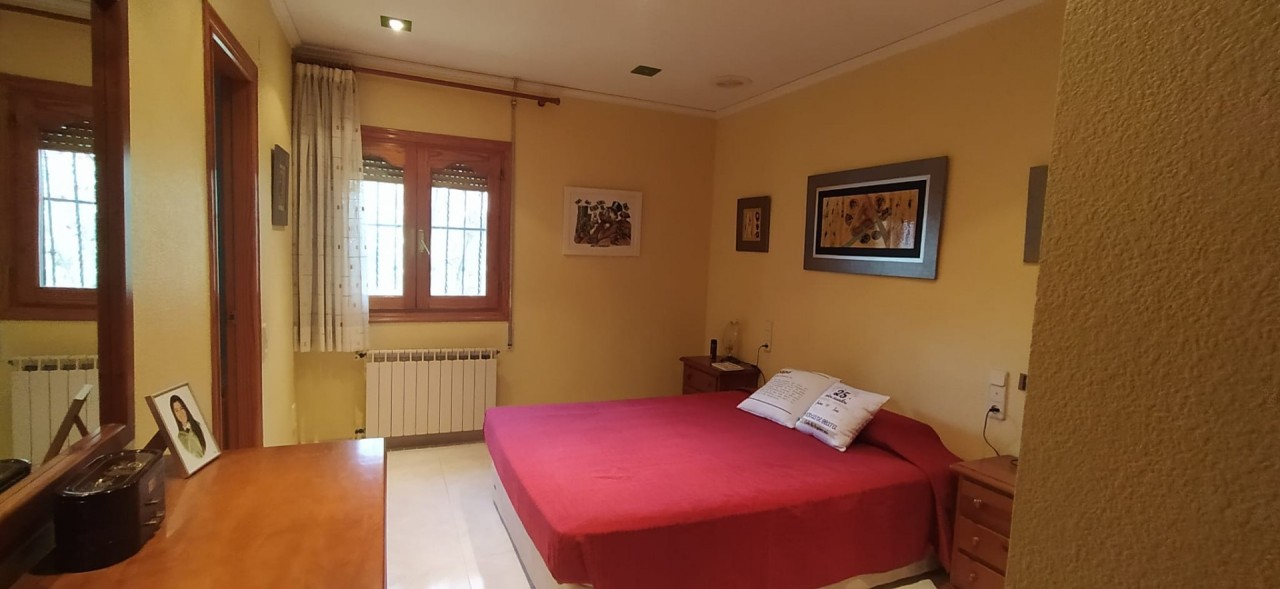PICTURES ARE LOADING...
House & single-family home for sale in Gandia
USD 480,038
House & Single-family home (For sale)
Reference:
ZRZJ-T55560
/ s-1495620
Modern and classic villa located in La Drova just one kilometer from Barx and twelve kilometers from Gandia The high quality villa in materials and features stands out for its 1600 m2 plot where the landscape and garden has been shaped to implement this property The house has 397 m2 built area So the living space is 349 m2 including the terraces and porches of the house On the first floor we the hall kitchen equipped with space for a dining table exit to the outdoor terrace enjoyable in winter and summer thanks to its naya We pass to the living room of 60 m2 divided into a comfort zone where the television and fireplace is located as well as another dining area attached to the kitchen This room has hot and cold air conditioning minibar area and doubleglazed windows with selflocking security shutters The corridor guides us to the bedroom area where we find four bedrooms of good space with fitted wardrobes One of these bedrooms has an ensuite bathroom In addition this part of the house has a second family bathroom In this corridor some stairs take us to the lower floor where we find the third bathroom with shower an interior cellar large room that is currently used as a games room and gym Next to this game room we find the closed garage with automatic door for one car Includes characteristics and high quality finishes new varnished mobila wood linet walnut beams gres floors Air conditioning in the main room corridor and living room closed iron fireplace oil heating with 23 radiators throughout the house Halogen lighting Double windows with double glazing and security shutters Musical thread system A water softening system Not forgetting its alarm system with volumetric detectors and armored entrance door Finally the garden has automatic ilummination automatic irrigation system pool house one storage room BBQ area with wood oven water tank and automatic vehicle entrance door If you are looking for quality unique features mountain location tranquility and above all privacyty do not hesitate and visit us For more extra photos or floor plans please contact us
View more
View less
Moderno y clásico chalet situado en la Drova a un kilòmetro de Barx y a doce kilòmetros de Gandia El chalet de alta calidad en materiales y características destaca por su parcela de 1600 m2 donde se ha dado forma al paisaje y jardín para implementar esta propiedad La casa tiene 397 m2 construidos Por lo tanto la superficie habitable es de 349 m2 incluidas las terrazas y los porches de la casa En su primera planta se compone de recibidor cocina equipada con espacio para una mesa de comedor salida a la terraza exterior disfrutable tanto en invierno como en verano gracias a su acristalado Pasamos al salón de 60 m2 divido en una zona de confort donde se ubica la televisión y chimenea así como otra zona de comedor anexa a la cocina Esta estancia dispone de aire acondicionado frío y calor zona de minibar así como ventanas de doble ventanal con persianas auto blocantes de seguridad El pasillo nos lleva a la zona de dormitorios donde encontramos cuatro dormitorios de buen espacio con armarios empotrados Uno de estos dormitorios dispone de baño ensuite Además esta parte de la casa dispone de un segundo baño familiar En este pasillo unas escaleras nos llevan a la planta inferior donde encontramos el tercer baño con ducha una bodega interior gran salón que en estos momentos se utiliza como sala de juegos y gym Junto a esta sala de juegos nos encontramos el garaje cerrado con puerta automática para un coche Características y acabados de alta calidad maderas de mobila nueva barnizada vigas de obra forradas de madera de nogal suelos de gres Aire acondicionados en la habitación principal corredor y salón chimenea de hierro cerrada calefacción de gasoil con 23 radiadores repartidos por toda la casa Iluminación por halógenos Doble ventanales con doble acristalamiento con persianas de seguridad Sistema de hilo musical Un sistema de descalcificado del agua Sin olvidar su sistema de alarma con detectores volumetricos y puerta acorazada de entrada Por último el jardín consta de iluminación sistema de riego automático caseta de piscina trastero zona de BBQ con horno de leña deposito de agua y puerta de entrada de vehículos automatica Si usted busca calidad características únicas clima de montaña tranquilidad y sobretodo privacidad no dude más y visitenos sin compromiso
Moderne en klassieke villa gelegen in La Drova op slechts een kilometer van Barx en twaalf kilometer van Gandia De hoogwaardige villa in materialen en functies valt op door zijn perceel van 1600 m2 waar het landschap en de tuin zijn gevormd om deze woning te implementeren Het huis heeft 397 m2 bebouwde oppervlakte Het woonoppervlak is dus 349 m2 inclusief de terrassen en veranda39s van de woning Op de eerste verdieping hebben we de hal keuken uitgerust met ruimte voor een eettafel uitgang naar het buitenterras aangenaam in de winter en zomer dankzij de naya We gaan naar de woonkamer van 60 m2 verdeeld in een comfortzone waar de televisie en open haard zich bevinden evenals een andere eethoek die aan de keuken grenst Deze kamer heeft airconditioning warm en koud een minibar en ramen met dubbele beglazing en zelfsluitende veiligheidsluiken De gang leidt ons naar het slaapgedeelte waar we vier slaapkamers van goede ruimte vinden met inbouwkasten Een van deze slaapkamers heeft een ensuite badkamer Daarnaast heeft dit deel van het huis een tweede familiebadkamer In deze gang brengen enkele trappen ons naar de benedenverdieping waar we de derde badkamer met douche vinden een binnenkelder een grote kamer die momenteel wordt gebruikt als speelkamer en een fitnessruimte Naast deze speelkamer vinden we de afgesloten garage met automatische deur voor één auto Inclusief kenmerken en hoogwaardige afwerkingen nieuw gelakt mobilahout linet walnootbalken gresvloeren Airconditioning in de woonkamer gang en woonkamer gesloten ijzeren open haard olieverwarming met 23 radiatoren door het hele huis Halogeen verlichting Dubbele ramen met dubbele beglazing en veiligheidsluiken Muzikaal draadsysteem Een wateronthardingssysteem En niet te vergeten het alarmsysteem met volumetrische detectoren en gepantserde toegangsdeur Ten slotte heeft de tuin automatische verlichting automatisch irrigatiesysteem poolhouse een berging barbecueplaats met houtoven watertank en automatische toegangsdeur voor voertuigen Als u op zoek bent naar kwaliteit unieke kenmerken bergachtige ligging rust en vooral privacy aarzel dan niet en bezoek ons Voor meer extra foto39s of plattegronden kunt u contact met ons opnemen
Modern and classic villa located in La Drova just one kilometer from Barx and twelve kilometers from Gandia The high quality villa in materials and features stands out for its 1600 m2 plot where the landscape and garden has been shaped to implement this property The house has 397 m2 built area So the living space is 349 m2 including the terraces and porches of the house On the first floor we the hall kitchen equipped with space for a dining table exit to the outdoor terrace enjoyable in winter and summer thanks to its naya We pass to the living room of 60 m2 divided into a comfort zone where the television and fireplace is located as well as another dining area attached to the kitchen This room has hot and cold air conditioning minibar area and doubleglazed windows with selflocking security shutters The corridor guides us to the bedroom area where we find four bedrooms of good space with fitted wardrobes One of these bedrooms has an ensuite bathroom In addition this part of the house has a second family bathroom In this corridor some stairs take us to the lower floor where we find the third bathroom with shower an interior cellar large room that is currently used as a games room and gym Next to this game room we find the closed garage with automatic door for one car Includes characteristics and high quality finishes new varnished mobila wood linet walnut beams gres floors Air conditioning in the main room corridor and living room closed iron fireplace oil heating with 23 radiators throughout the house Halogen lighting Double windows with double glazing and security shutters Musical thread system A water softening system Not forgetting its alarm system with volumetric detectors and armored entrance door Finally the garden has automatic ilummination automatic irrigation system pool house one storage room BBQ area with wood oven water tank and automatic vehicle entrance door If you are looking for quality unique features mountain location tranquility and above all privacyty do not hesitate and visit us For more extra photos or floor plans please contact us
Villa moderne et classique située à La Drova à seulement un kilomètre de Barx et à douze kilomètres de Gandia La villa de haute qualité dans les matériaux et les caractéristiques se distingue par son terrain de 1600 m2 où le paysage et le jardin ont été façonnés pour mettre en œuvre cette propriété La maison a 397 m2 de surface construite La surface habitable est donc de 349 m2 incluant les terrasses et les porches de la maison Au premier étage nous avons le hall cuisine équipée avec espace pour une table à manger sortie sur la terrasse extérieure agréable en hiver et en été grâce à sa naya On passe au séjour de 60 m2 divisé en une zone confort où se trouvent la télévision et la cheminée ainsi qu39un autre coin repas attenant à la cuisine Cette chambre dispose de la climatisation chaude et froide d39un minibar et de fenêtres à double vitrage avec volets de sécurité à verrouillage automatique Le couloir nous guide vers la zone chambre où nous trouvons quatre chambres de bon espace avec placards L39une de ces chambres dispose d39une salle de bain attenante De plus cette partie de la maison dispose d39une deuxième salle de bain familiale Dans ce couloir des escaliers nous mènent à l39étage inférieur où se trouvent la troisième salle de bain avec douche une cave intérieure une grande pièce actuellement utilisée comme salle de jeux et salle de sport À côté de cette salle de jeux nous trouvons le garage fermé avec porte automatique pour une voiture Comprend des caractéristiques et des finitions de haute qualité nouveau bois mobila verni poutres en noyer linet sols en grès Climatisation dans la pièce principale le couloir et le séjour cheminée fermée en fer chauffage au fioul avec 23 radiateurs dans toute la maison Eclairage halogène Double vitrage avec double vitrage et volets de sécurité Système de fil musical Un système d39adoucissement de l39eau Sans oublier son système d39alarme avec détecteurs volumétriques et porte d39entrée blindée Enfin le jardin dispose d39un éclairage automatique d39un système d39irrigation automatique d39un pool house d39un débarras d39un espace barbecue avec four à bois d39un réservoir d39eau et d39une porte d39entrée automatique pour les véhicules Si vous recherchez la qualité les caractéristiques uniques la montagne la tranquillité et surtout l39intimité n39hésitez pas et visiteznous Pour plus de photos supplémentaires ou de plans d39étage veuillez nous contacter
Moderne und klassische Villa in La Drova nur einen Kilometer von Barx und zwölf Kilometer von Gandia entfernt Die hochwertige Villa in Material und Ausstattung zeichnet sich durch ihr 1600 m2 großes Grundstück aus auf dem die Landschaft und der Garten so gestaltet wurden dass diese Immobilie umgesetzt wird Das Haus hat eine bebaute Fläche von 397 m2 Die Wohnfläche beträgt also inklusive der Terrassen und Veranden des Hauses 349 m2 Im ersten Stock befinden sich der Flur die Küche mit Platz für einen Esstisch und der Ausgang zur Außenterrasse die dank ihrer Naya sowohl im Winter als auch im Sommer angenehm ist Wir gelangen in das 60 m² große Wohnzimmer das in einen Komfortbereich unterteilt ist in dem sich der Fernseher und der Kamin befinden sowie in einen weiteren Essbereich der an die Küche angeschlossen ist Dieses Zimmer verfügt über eine WarmKaltklimaanlage einen Minibarbereich und doppelt verglaste Fenster mit selbstverriegelnden Sicherheitsrollläden Der Flur führt uns zum Schlafbereich wo wir vier geräumige Schlafzimmer mit Einbauschränken finden Eines dieser Schlafzimmer verfügt über ein eigenes Badezimmer Darüber hinaus verfügt dieser Teil des Hauses über ein zweites Familienbadezimmer In diesem Korridor führen uns einige Treppen in die untere Etage wo wir das dritte Badezimmer mit Dusche einen Innenkeller und einen großen Raum finden der derzeit als Spielzimmer und Fitnessraum genutzt wird Neben diesem Spielzimmer finden wir die geschlossene Garage mit automatischer Tür für ein Auto Beinhaltet Eigenschaften und hochwertige Oberflächen neu lackiertes MobilaHolz gelintete Walnussbalken und Feinsteinzeugböden Klimaanlage im Hauptraum Flur und Wohnzimmer geschlossener Eisenkamin Ölheizung mit 23 Heizkörpern im ganzen Haus Halogenbeleuchtung Doppelfenster mit Doppelverglasung und Sicherheitsläden Musikalisches Fadensystem Eine Wasserenthärtungsanlage Nicht zu vergessen das Alarmsystem mit volumetrischen Detektoren und gepanzerter Eingangstür Schließlich verfügt der Garten über eine automatische Beleuchtung ein automatisches Bewässerungssystem ein Poolhaus einen Abstellraum einen Grillplatz mit Holzofen einen Wassertank und eine automatische Fahrzeugeingangstür Wenn Sie Qualität Einzigartigkeit Berglage Ruhe und vor allem Privatsphäre suchen zögern Sie nicht und besuchen Sie uns Für weitere zusätzliche Fotos oder Grundrisse kontaktieren Sie uns bitte
Современная и классическая вилла расположенная в Ла Дрова всего в одном километре от Баркса и двенадцати километрах от Гандии Вилла высокого качества по материалам и характеристикам выделяется своим участком площадью 1600 м2 ландшафт и сад которого были созданы для реализации этой собственности Дом имеет площадь 397 м2 Таким образом жилая площадь составляет 349 м2 включая террасы и веранды дома На первом этаже холл кухня с местом для обеденного стола выход на открытую террасу где приятно зимой и летом благодаря своей ная Проходим в гостиную площадью 60 м2 разделенную на зону комфорта где расположен телевизор и камин а также еще одну обеденную зону пристроенную к кухне В этом номере есть кондиционер с горячей и холодной водой минибар и окна с двойным остеклением и самозапирающимися защитными ставнями Коридор ведет нас в спальню где мы находим четыре просторные спальни со встроенными шкафами В одной из этих спален есть собственная ванная комната Кроме того в этой части дома есть вторая семейная ванная комната В этом коридоре лестница ведет нас на нижний этаж где мы находим третью ванную комнату с душем внутренний подвал большую комнату которая в настоящее время используется как игровая комната и тренажерный зал Рядом с этой игровой комнатой находится закрытый гараж с автоматической дверью на одну машину Включает в себя характеристики и высококачественную отделку новое лакированное мобильное дерево балки из орехового дерева полы из керамогранита Кондиционер в главной комнате коридоре и гостиной закрытый железный камин масляное отопление с 23 радиаторами по всему дому Галогенное освещение Двойные окна с двойным остеклением и защитными ставнями Система музыкальных нитей Система умягчения воды Не забывая и о системе сигнализации с объемными датчиками и бронированной входной двери Наконец в саду есть автоматическое освещение автоматическая система орошения домик у бассейна одна кладовая площадка для барбекю с дровяной печью резервуар для воды и автоматическая входная дверь для автомобиля Если вы ищете качество уникальные особенности расположение в горах спокойствие и прежде всего конфиденциальность не стесняйтесь и посетите нас Для получения дополнительных фотографий или планов этажей пожалуйста свяжитесь с нами
Reference:
ZRZJ-T55560
Country:
ES
Region:
Valencia Province
City:
Gandia
Category:
Residential
Listing type:
For sale
Property type:
House & Single-family home
Property subtype:
Villa
Property size:
4,263 sqft
Lot size:
17,222 sqft
Bedrooms:
4
Bathrooms:
3
AVERAGE HOME VALUES IN GANDIA
REAL ESTATE PRICE PER SQFT IN NEARBY CITIES
| City |
Avg price per sqft house |
Avg price per sqft apartment |
|---|---|---|
| Pedreguer | USD 268 | - |
| Dénia | USD 286 | USD 330 |
| Gata de Gorgos | USD 248 | - |

















































