PICTURES ARE LOADING...
House & single-family home for sale in Basse-Rentgen
USD 705,553
House & Single-family home (For sale)
Reference:
AGHX-T534822
/ 1229298
Reference:
AGHX-T534822
Country:
FR
City:
Basse-Rentgen
Postal code:
57570
Category:
Residential
Listing type:
For sale
Property type:
House & Single-family home
Property subtype:
Villa
Luxury:
Yes
Property size:
1,765 sqft
Lot size:
7,933 sqft
Rooms:
7
Bedrooms:
5
Bathrooms:
2
WC:
2
Energy consumption:
132
Greenhouse gas emissions:
4
Parkings:
1
Swimming pool:
Yes
Terrace:
Yes
Cellar:
Yes
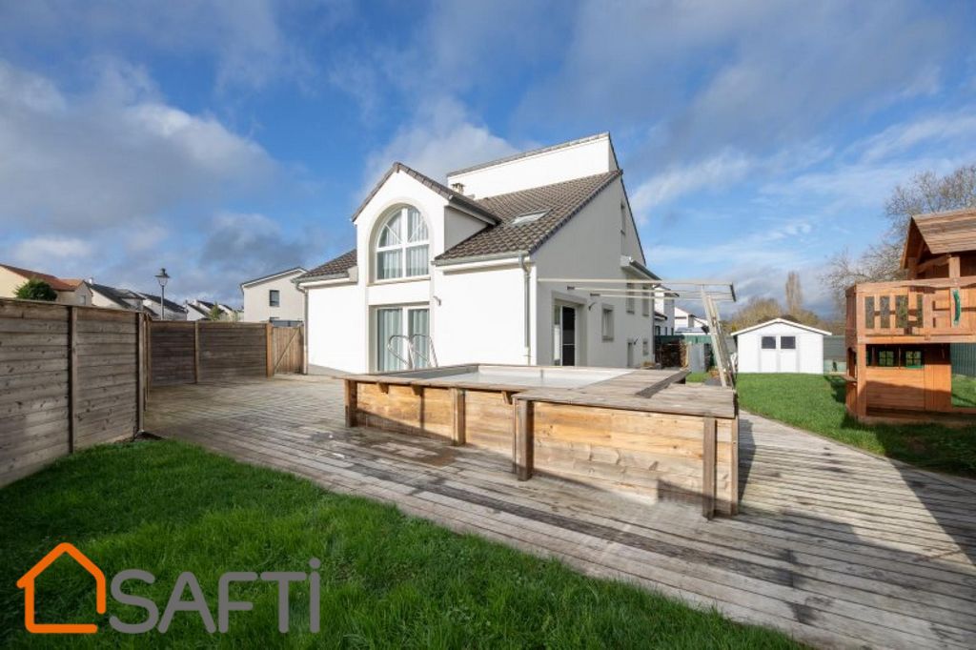
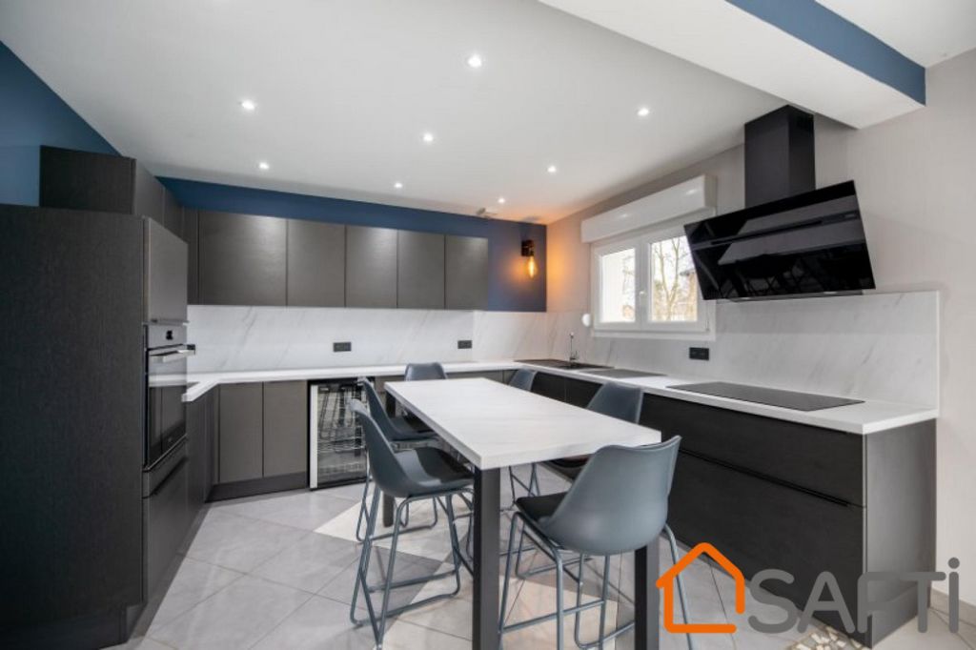
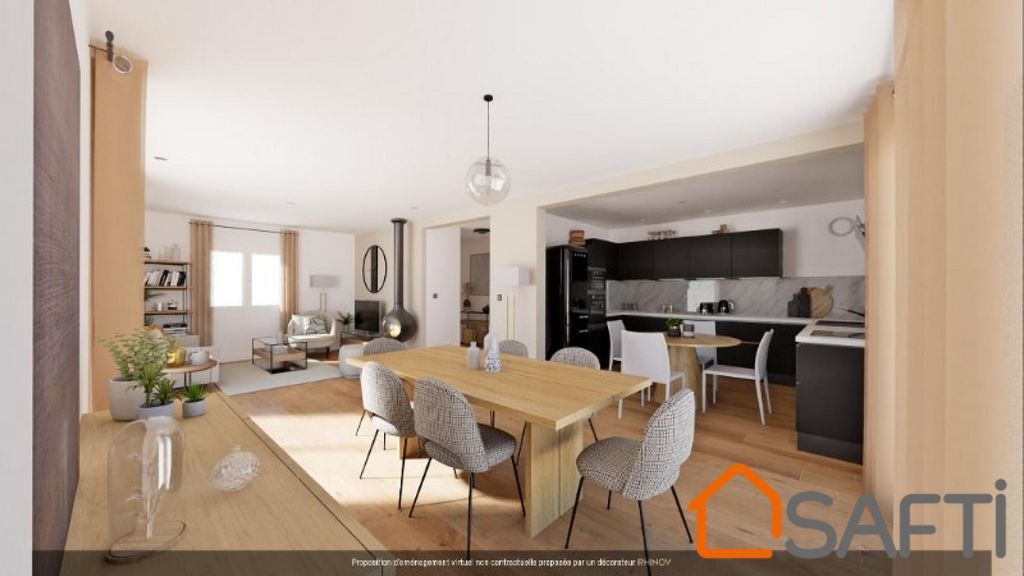
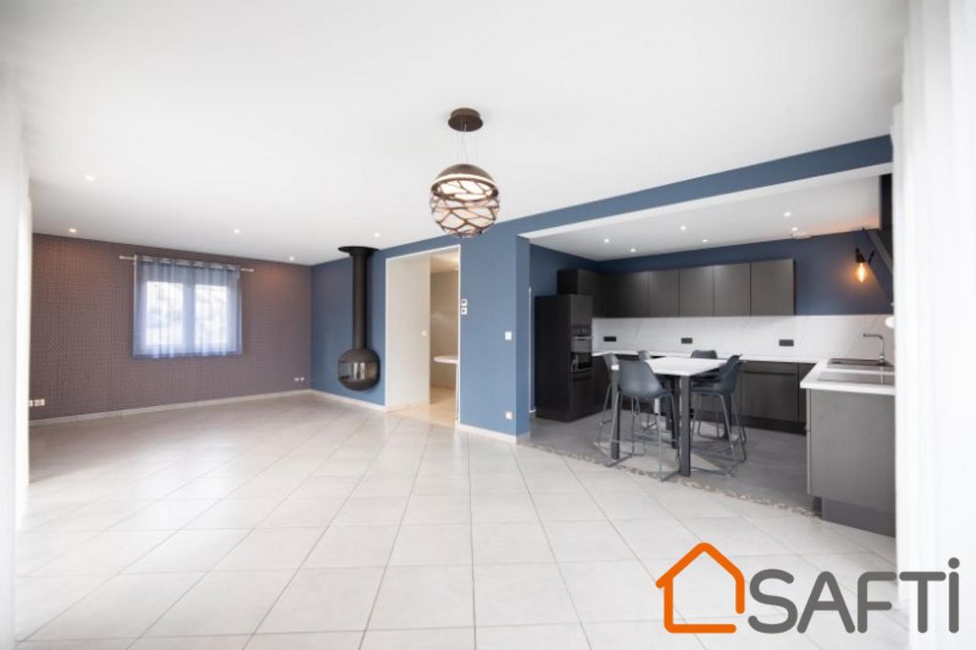
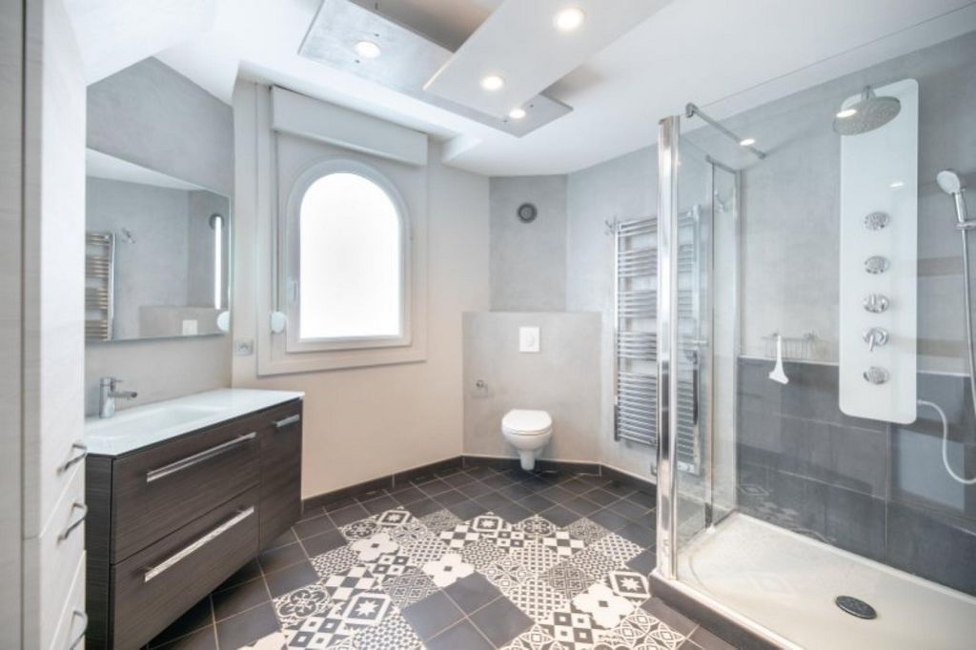
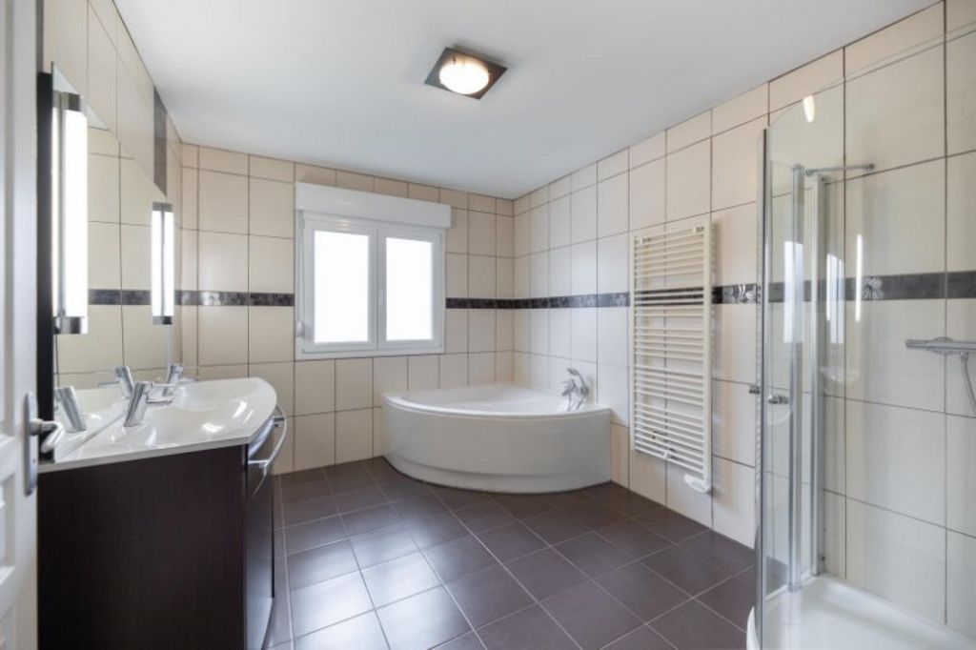
The second half level gives access to the master suite of 50m² composed of a beautiful space dedicated to your desires and needs of layout, a bedroom with direct access to the dressing room and a bathroom (with shower, WC and single sink) .The basement consists of a garage area that can accommodate two vehicles, a cellar and a laundry room with access to the outside which will eventually win you over thanks to the two terraces (20m² and 80m²) and the beautiful above-ground swimming pool with its SOUTH/EAST orientation.A virtual tour is available after an initial telephone contact.
Very rare on the market to visit without delay! View more View less Nouvelle opportunité pour venir visiter en exclusivité cette maison dans le village prisé de Basse-Rentgen, à quelques minutes de Frisange au Luxembourg. Remise sur le marché suite à un refus de financement, vous pourrez découvrir cette propriété de 164m² édifiée en 2009 sur un terrain de 737m² entièrement clôturé. Se composant de plusieurs demi-niveaux, elle offre au rez-de-chaussée un hall d'entrée avec WC et placard ainsi qu'une pièce de vie de 44m² avec plancher chauffant électrique donnant accès directement au jardin grâce à ses grandes baies vitrée. Cet espace est composé d'un salon avec un poêle à bois et d'une salle à manger attenante à la récente cuisine équipée (2022).Montez quelques marches et vous atteindrez un premier niveau composé, d'une grande salle de bains (10m², avec baignoire d'angle, douche et double vasque), de 2 chambres d'environ 12,5m² et d'un espace bureau donnant accès aux 2 chambres de l'étage supérieur.
Le second demi niveau donne accès à la suite parentale de 50m² composée d'un bel espace dédié à vos envies et besoin d'aménagement, une chambre avec accès direct au dressing et a une salle de bain (avec douche, WC et simple vasque).Le sous-sol se compose d'une partie garage pouvant accueillir deux véhicules, une cave et une buanderie avec un accès à l'extérieur qui finira par vous conquérir grâce aux deux terrasse (20m² et 80m²) et la belle piscine hors-sol avec son orientation SUD/EST.Une visite virtuelle est disponible après un premier contact téléphonique.
Bien rare sur le marché à visiter sans tarder !Les informations sur les risques auxquels ce bien est exposé sont disponibles sur le site Géorisques : www.georisques.gouv.fr
Prix de vente : 655 000 €
Honoraires charge vendeur New opportunity to come and exclusively visit this house in the popular village of Basse-Rentgen, a few minutes from Frisange in Luxembourg. Put back on the market following a refusal of financing, you will be able to discover this 164m² property built in 2009 on a fully fenced plot of 737m².Consisting of several half-levels, it offers on the ground floor an entrance hall with WC and cupboard as well as a 44m² living room with electric heated floor giving direct access to the garden thanks to its large bay windows. This space is made up of a living room with a wood stove and a dining room adjoining the recent fitted kitchen (2022).Climb a few steps and you will reach a first level composed of a large bathroom (10m², with corner bathtub, shower and double sink), 2 bedrooms of approximately 12.5m² and an office area giving access to the 2 bedrooms on the upper floor.
The second half level gives access to the master suite of 50m² composed of a beautiful space dedicated to your desires and needs of layout, a bedroom with direct access to the dressing room and a bathroom (with shower, WC and single sink) .The basement consists of a garage area that can accommodate two vehicles, a cellar and a laundry room with access to the outside which will eventually win you over thanks to the two terraces (20m² and 80m²) and the beautiful above-ground swimming pool with its SOUTH/EAST orientation.A virtual tour is available after an initial telephone contact.
Very rare on the market to visit without delay!