USD 267,875
USD 256,640

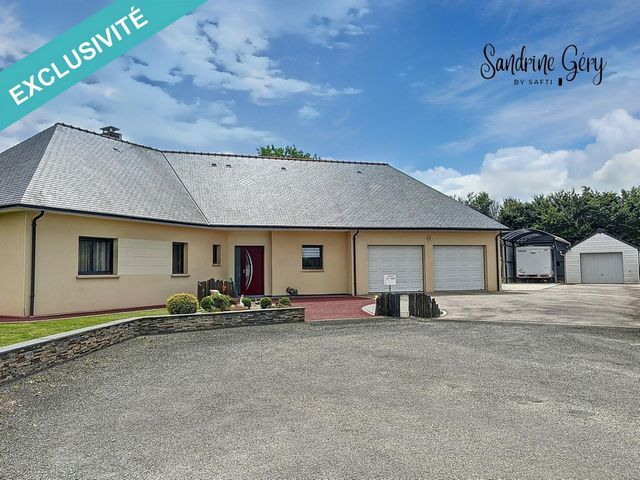
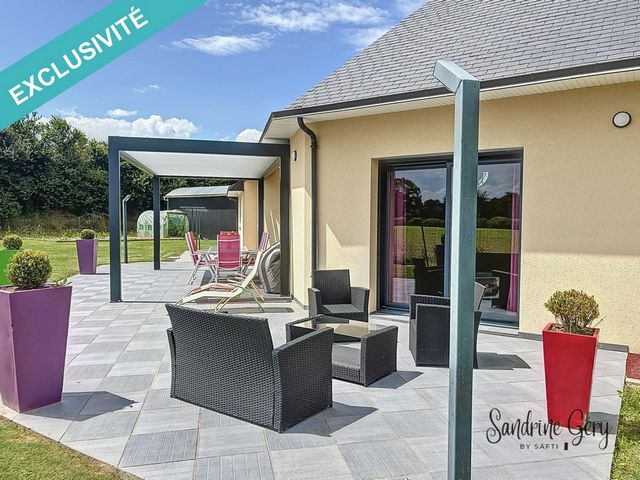
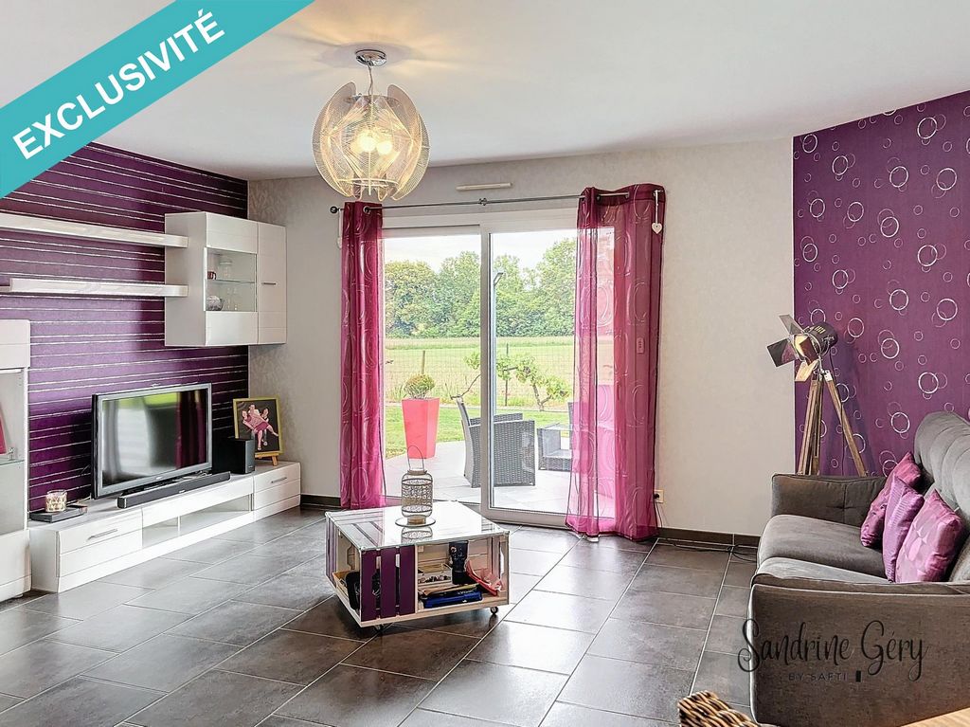
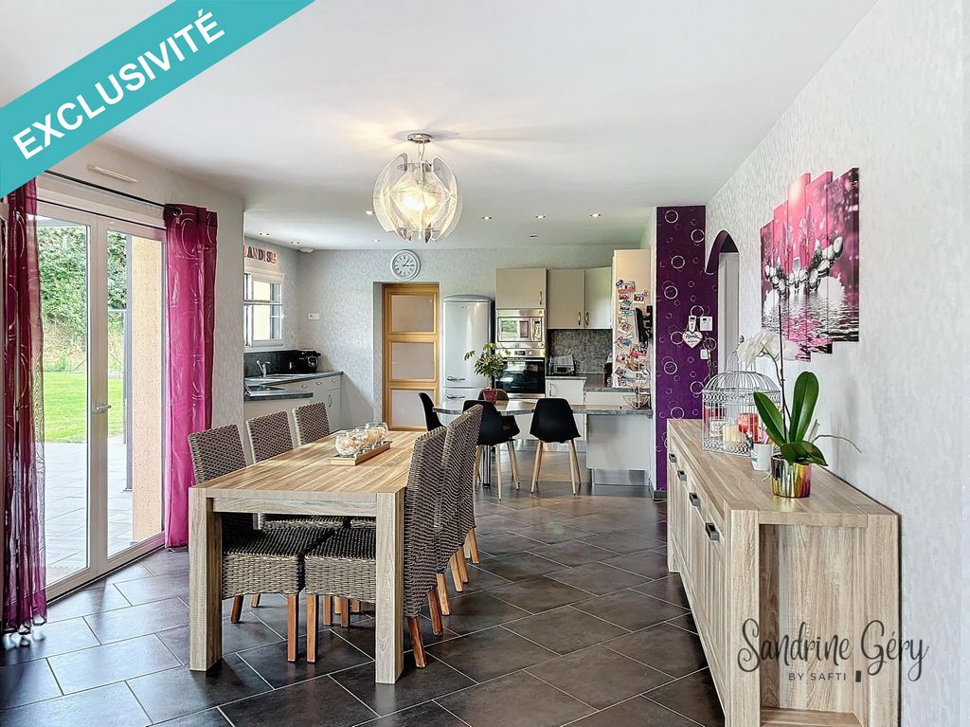
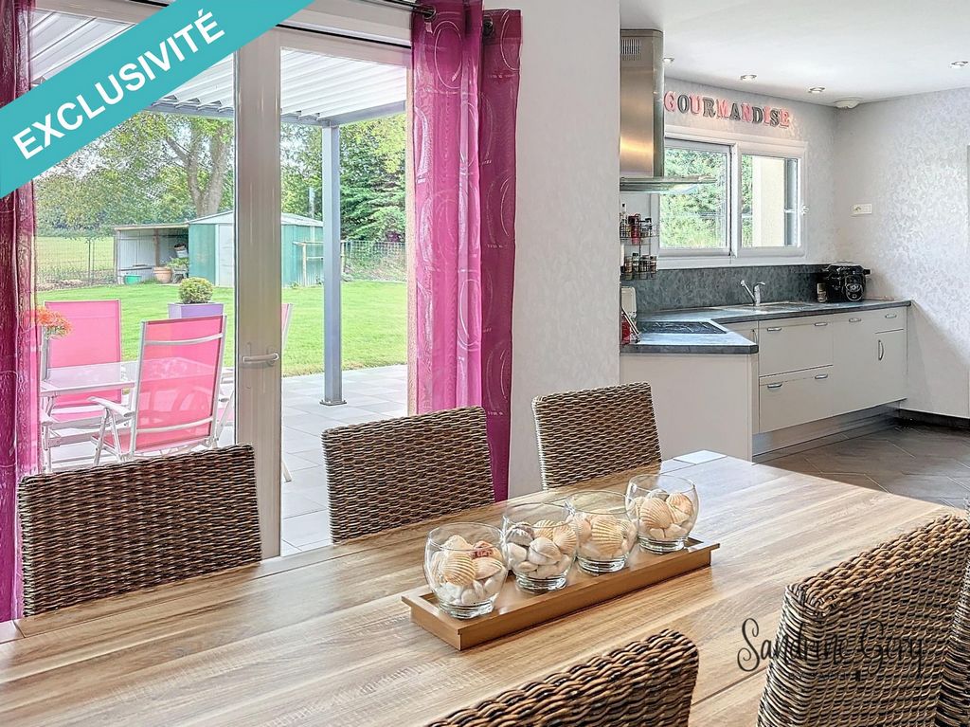

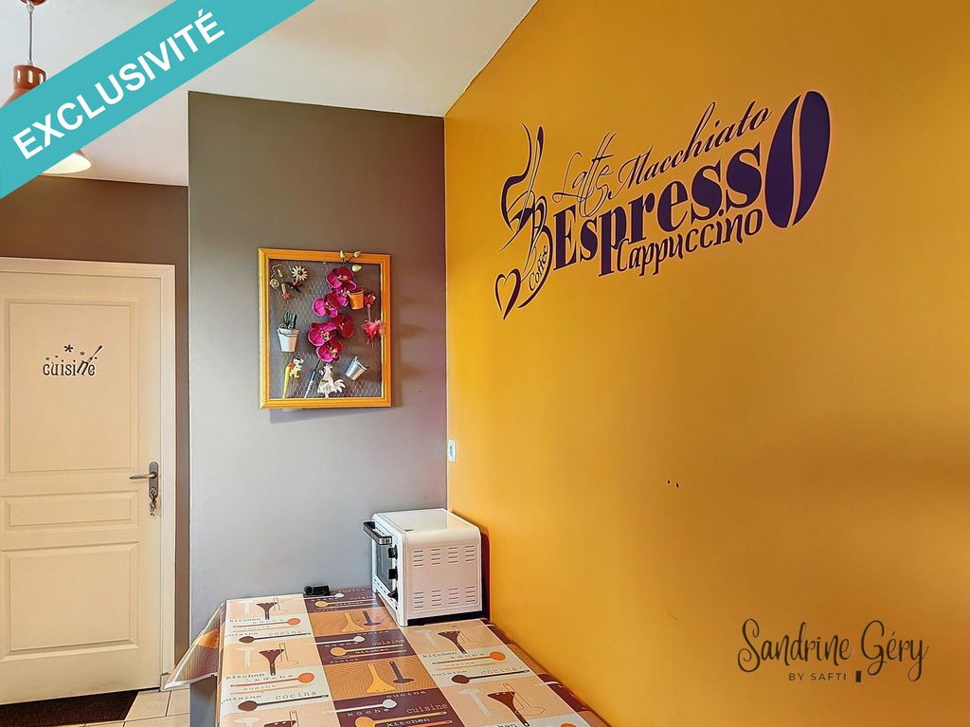
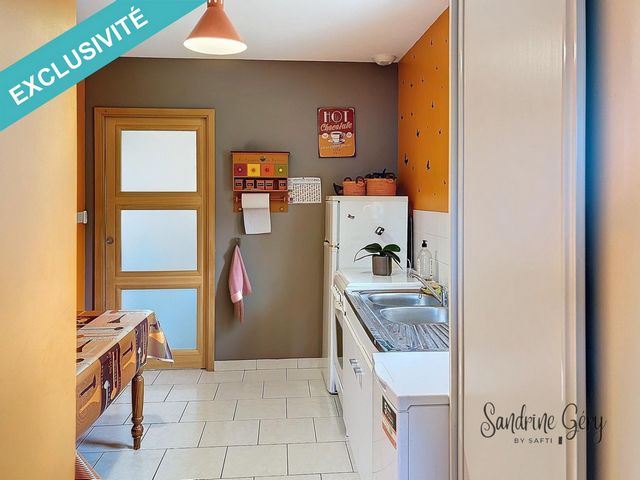
| City |
Avg price per sqft house |
Avg price per sqft apartment |
|---|---|---|
| Pays de la Loire | USD 172 | USD 226 |
| Château-Gontier | USD 129 | - |
| Angers | USD 212 | USD 226 |
| Chalonnes-sur-Loire | USD 163 | - |
| Ancenis | USD 173 | - |
| Sablé-sur-Sarthe | USD 120 | - |
| Brissac-Quincé | USD 158 | - |
| Évron | USD 121 | - |
| Bain-de-Bretagne | USD 148 | - |
| Carquefou | USD 268 | - |
| Vihiers | USD 110 | - |
| Ernée | USD 110 | - |
| Cholet | USD 167 | USD 137 |
| Loire-Atlantique | USD 195 | USD 263 |
| Doué-la-Fontaine | USD 120 | - |
| Blain | USD 170 | - |
| Mayenne | USD 124 | - |
| Saint-Sébastien-sur-Loire | USD 287 | USD 330 |
With a beautiful brightness due to the bay windows with curtain wall, this property offers a comfortable and functional living environment.
a 3m3 rain water recovery tank is buried with lifting pump. You will have a small vegetable garden with its greenhouse .
House built with quality materials .
Central suction.
centralized electric roller shutters.Link to the virtual tour on request. View more View less Située à 15 minutes du centre de Segré dans la commune du Tremblay, cette maison de plain-pied offre un cadre paisible . Dans le village, vous trouverez une école maternelle et primaire, un bar, épicerie dépôt de pain. La maison est raccordée à la fibre et au tout à l'égout, elle bénéficie d'une exposition plein sud. Avec ses 1221 m² de terrain, cette propriété dispose d'une grande terrasse avec véranda climatique , d'un patio, d'un carport, d'un atelier, d'un cabanon de jardin, dont un garage double de 42 M²avec portes sectionnelles électriques.À l'intérieur, la maison de 128 m² se compose de 7 pièces , 3 chambres plus une suite parentale, 2 WC et une salle de bain qui comporte une baignoire ainsi qu'une grande douche à l'italienne. La cuisine est équipée et ouverte, avec une buanderie attenante (arrière cuisine de 8m²). Le double garage offre un espace de rangement supplémentaire. . Le grenier isolé au dessus du garage est aménageable. L'ensemble est chauffé par géothermie.
Avec une belle luminosité due aux baies vitrés à galandage , ce bien offre un cadre de vie confortable et fonctionnel.
une cuve de récupération d'eau de pluie de 3m3 est enterrée avec pompe de relevage .Vous disposerez d'un petit jardin potager avec sa serre .
Maison construite avec des matériaux de qualités .
Aspiration centralisée.
volets roulants électriques centralisés.Lien de la Visite virtuelle sur demande.Les informations sur les risques auxquels ce bien est exposé sont disponibles sur le site Géorisques : www.georisques.gouv.fr
Prix de vente : 287 000 €
Honoraires charge vendeur Located 15 minutes from the center of Segré in the town of Tremblay, this single-storey house offers a peaceful setting . In the village you will find a kindergarten and primary school, a bar, grocery store bread deposit. The house is connected to the fiber and all sewer, it enjoys a south facing exposure. With its 1221 m2 of land, this property has a large terrace with climatic veranda, a patio, a carport, a workshop, a garden shed, including a double garage of 42 M 2 with electric sectional doors.Inside, the house of 128 m2 consists of 7 rooms, 3 bedrooms plus a master suite, 2 toilets and a bathroom that includes a bath and a large walk-in shower. The kitchen is equipped and open, with an adjoining laundry (back kitchen of 8m 2). The double garage offers additional storage space. . The attic above the garage is insulated and can be converted. The whole is heated by geothermal energy.
With a beautiful brightness due to the bay windows with curtain wall, this property offers a comfortable and functional living environment.
a 3m3 rain water recovery tank is buried with lifting pump. You will have a small vegetable garden with its greenhouse .
House built with quality materials .
Central suction.
centralized electric roller shutters.Link to the virtual tour on request.