PICTURES ARE LOADING...
House & Single-family home (For sale)
Reference:
AGHX-T578452
/ 1352297
Reference:
AGHX-T578452
Country:
FR
City:
Vélines
Postal code:
24230
Category:
Residential
Listing type:
For sale
Property type:
House & Single-family home
Property subtype:
Villa
Property size:
1,345 sqft
Lot size:
6,749 sqft
Rooms:
5
Bedrooms:
2
Bathrooms:
2
WC:
2
Energy consumption:
180
Greenhouse gas emissions:
5
Parkings:
1

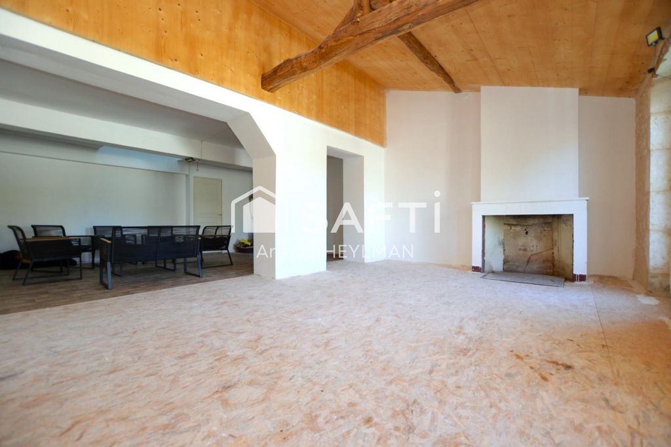
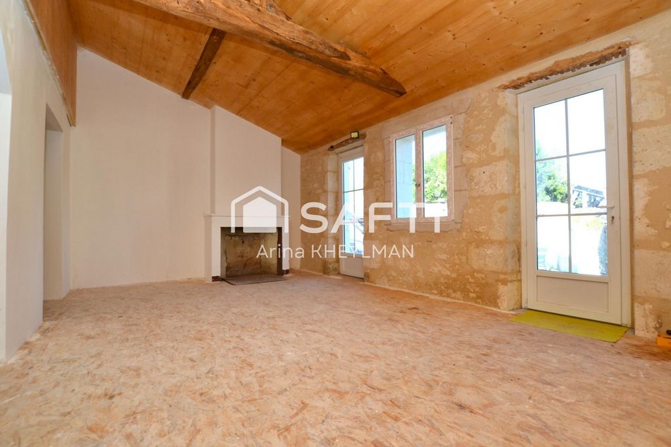
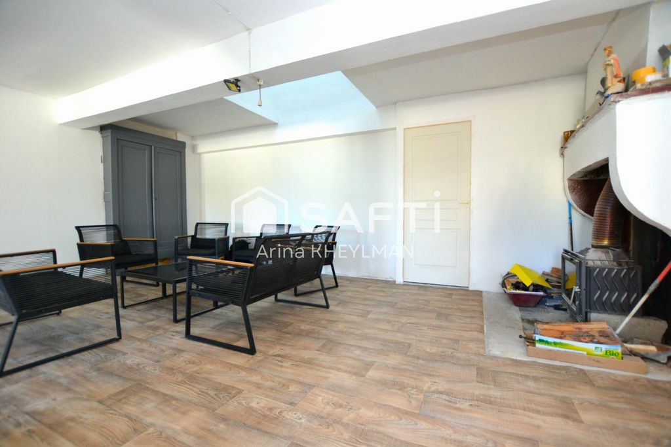
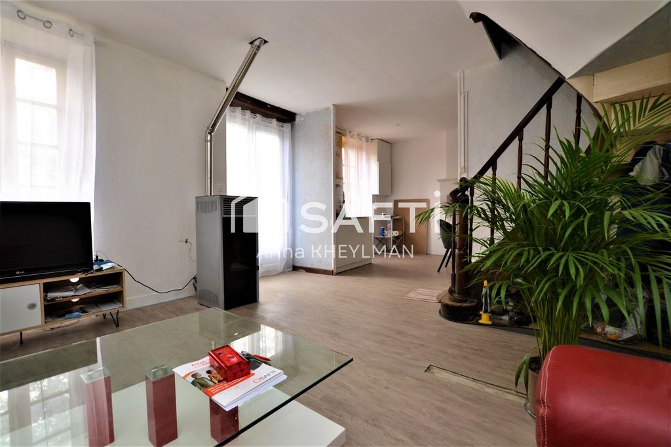
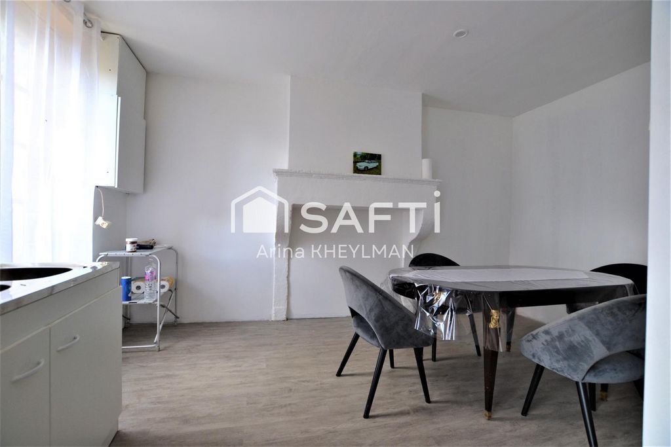
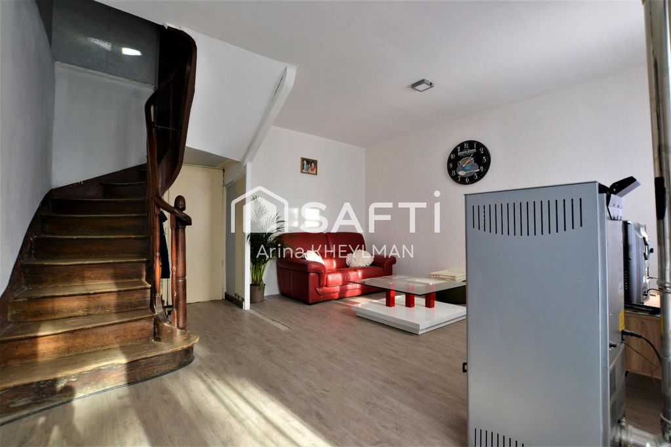
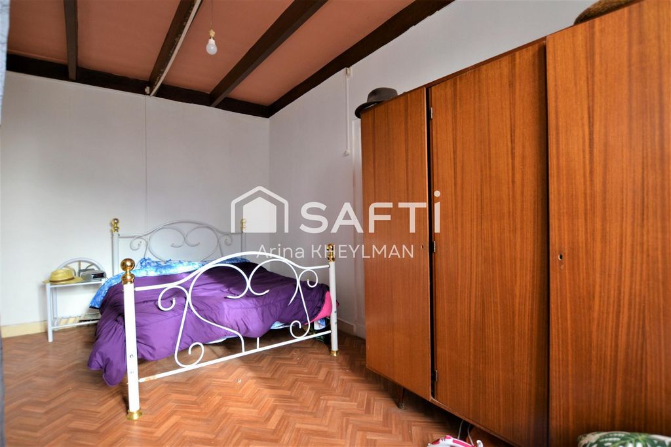
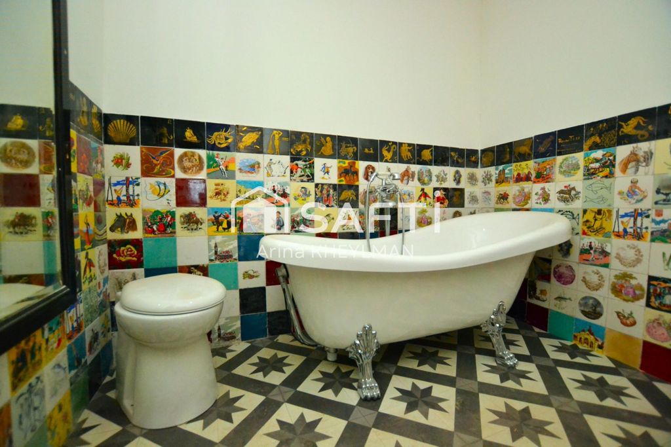
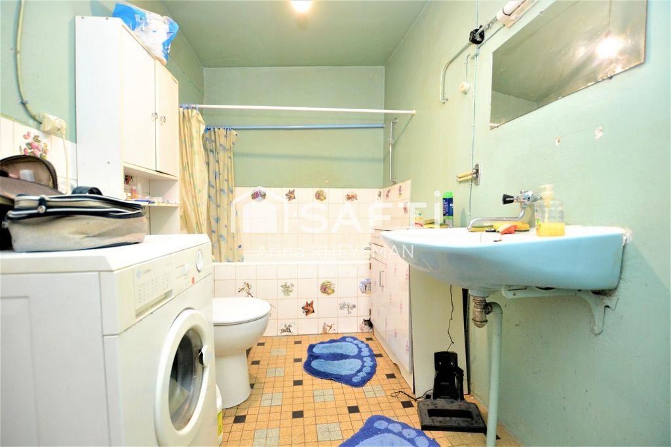
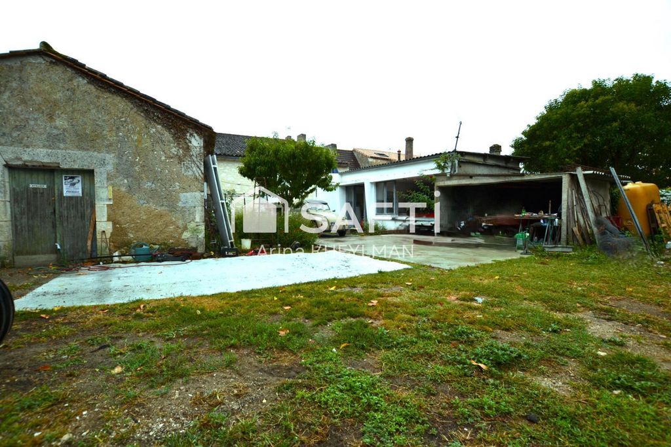
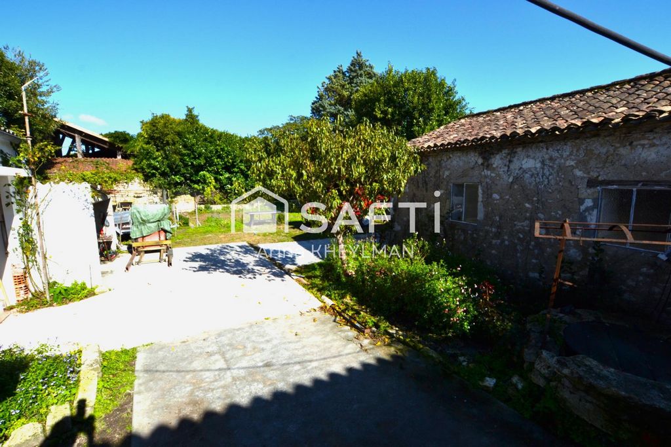
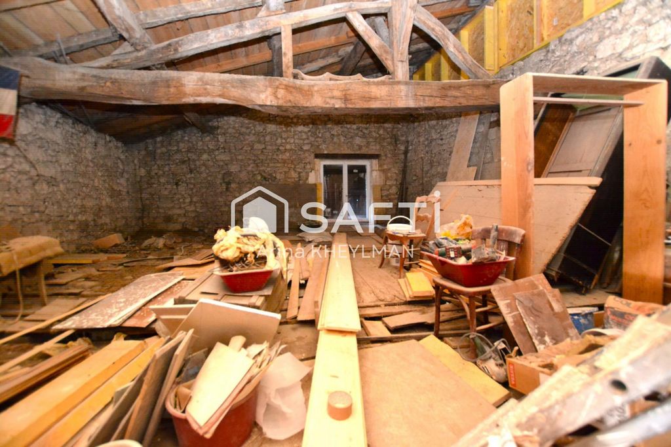
The insulation and plumbing are in good condition. Heating: pellet or wood. The facade and roof were renovated in 2022. The house is connected to mains drainage.
The two accommodations are separated by a common wall and each has its own electricity meter. View more View less Située dans la charmante commune de Vélines (24230), ce bien en pierre de ville est un véritable bijou offrant un cadre de vie paisible et authentique. Proche des commerces et des services, cette propriété bénéficie d'un emplacement idéal pour profiter des commodités du quotidien tout en étant entouré d'un environnement calme et verdoyant.À l'extérieur, la maison dispose d'une belle terrasse pour de doux moments de détente, un car-port ainsi que l’abri de voiture et un atelier de 50 m² offrant des espaces de stockage pratiques, ainsi qu'un jardin clôturé, piscinable et sans vis-à-vis où se reposer en plein air.L'ensemble représente 125 m² avec deux logements distincts avec possibilité de les réunir en un seul.Le premier logement de 57 m² comprend un salon de 30 m² avec une cheminée, une salle à manger d'environ 27 m² avec un insert à bois, une salle de bain et une pièce à rénover d'environ 42 m². Le deuxième logement de 68 m², réparti sur 3 niveaux, offre : au rdc : un salon, une salle à manger avec un coin cuisine, plusieurs caves, un garage d'environ 42 m². Au 1er étage : deux chambres, un grand palier et une salle de bain avec un WC. Au second étage : des combles aménageables d'environ 35 m².Pas de travaux de gros œuvres à prévoir.
L'isolation, la plomberie sont en bon état. Le chauffage : à granulés ou à bois. La façade et la toiture ont été rénovée en 2022. La maison est raccordée au tout à l'égout.
Les deux logements sont séparés par un mur mitoyen et possèdent chacun son compteur d'électricité.Les informations sur les risques auxquels ce bien est exposé sont disponibles sur le site Géorisques : www.georisques.gouv.fr
Prix de vente : 150 000 €
Honoraires charge vendeur Located in the charming town of Vélines (24230), this town stone property is a real gem offering a peaceful and authentic living environment. Close to shops and services, this property benefits from an ideal location to enjoy everyday amenities while being surrounded by a calm and green environment.Outside, the house has a beautiful terrace for sweet moments of relaxation, a car port as well as the carport and a 50 m² workshop offering practical storage spaces, as well as a fenced garden , swimming pool and not overlooked where to relax in the open air.The whole represents 125 m² with two separate accommodations with the possibility of combining them into one.The first accommodation of 57 m² includes a living room of 30 m² with a fireplace, a dining room of approximately 27 m² with a wood insert, a bathroom and a room to renovate of approximately 42 m². The second accommodation of 68 m², spread over 3 levels, offers: on the ground floor: a living room, a dining room with a kitchen area, several cellars, a garage of approximately 42 m². On the 1st floor: two bedrooms, a large landing and a bathroom with a toilet. On the second floor: convertible attic of approximately 35 m².No major works required.
The insulation and plumbing are in good condition. Heating: pellet or wood. The facade and roof were renovated in 2022. The house is connected to mains drainage.
The two accommodations are separated by a common wall and each has its own electricity meter.