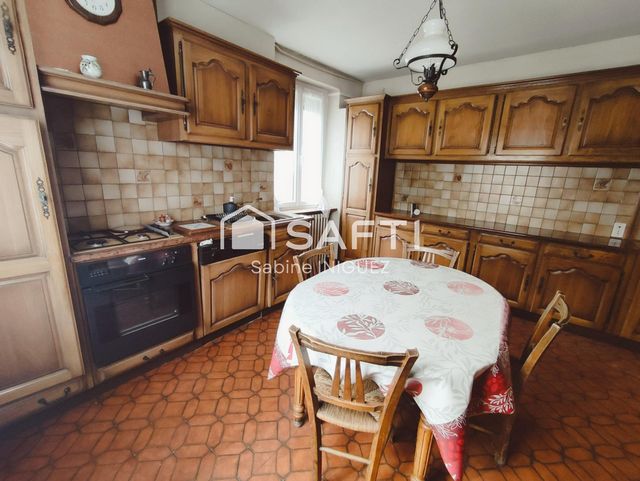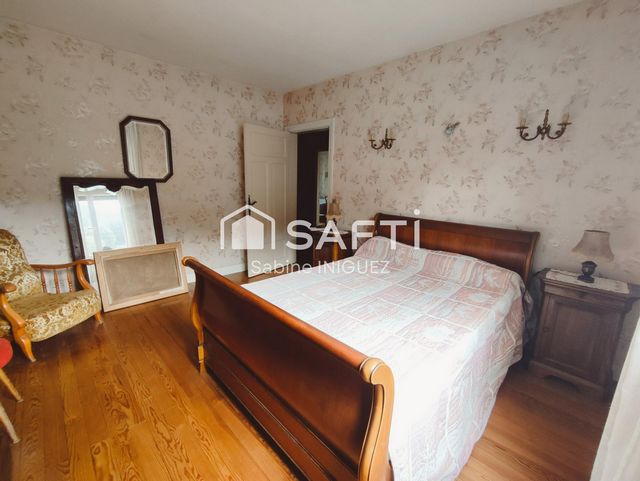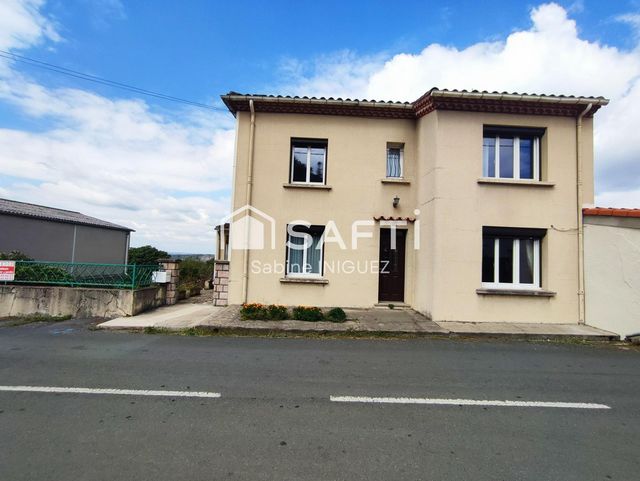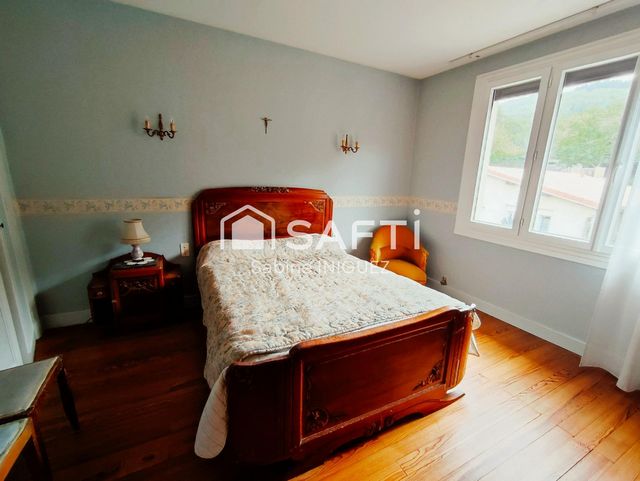USD 239,454
1,367 sqft









It consists on the ground floor of 1 living room with fireplace, 1 large fully equipped dining kitchen, 1 office, 1 WC, 1 large laundry room opening onto the garden and 1 room of 14 m² which can easily be transformed into a bedroom.
Upstairs, 1 bathroom, 4 large bedrooms with solid parquet floors, 1 of which has its own shower and 1 separate toilet.
Outside, outbuildings including 1 building of 88 m² and 1 garage below.
THE PLUS: Electric roller shutters, double glazing, house connected to mains drainage.
A pretty garden and its clear view of the mountain.
Nature lovers will be delighted by the vast surrounding green expanses, allowing them to enjoy the peace and quiet while remaining close to amenities.
Great potential for this immediately habitable property, with beautiful volumes.
Call me to find out more!!! View more View less In the small village of Aiguefonde, between Castres and Mazamet, I present to you this house of 138 m² of living space on a plot of 1310 m² with trees and completely fenced.
It consists on the ground floor of 1 living room with fireplace, 1 large fully equipped dining kitchen, 1 office, 1 WC, 1 large laundry room opening onto the garden and 1 room of 14 m² which can easily be transformed into a bedroom.
Upstairs, 1 bathroom, 4 large bedrooms with solid parquet floors, 1 of which has its own shower and 1 separate toilet.
Outside, outbuildings including 1 building of 88 m² and 1 garage below.
THE PLUS: Electric roller shutters, double glazing, house connected to mains drainage.
A pretty garden and its clear view of the mountain.
Nature lovers will be delighted by the vast surrounding green expanses, allowing them to enjoy the peace and quiet while remaining close to amenities.
Great potential for this immediately habitable property, with beautiful volumes.
Call me to find out more!!! Je vous présente cette maison de 138 m² habitable sur une parcelle de 1310 m² arborée et entièrement clôturée, sur la commune d' Aiguefonde, entre Castres et Mazamet
Elle se compose au rez de chaussée, d' 1 séjour avec cheminée, 1 grande cuisine dinatoire toute équipée, 1 bureau, 1 WC, 1 grande buanderie ouvrant sur le jardin et 1 pièce de 14 m² pouvant facilement se transformer en chambre.
A l' étage, 1 salle de bain, 4 grandes chambres avec parquet massif dont 1 avec sa douche et 1 WC séparé.
A l' extérieur, des dépendances dont 1 bâtiment de 88 m² et 1 garage en dessous.
LE PLUS : Volets roulants électriques, double vitrage, maison raccordée au tout à l' égout.
Un joli jardin et sa vue dégagée sur la montagne.
Les amoureux de la nature seront ravis par les vastes étendues verdoyantes environnantes, permettant de profiter du calme tout en restant à proximité des commodités.
Un beau potentiel pour ce bien habitable de suite, avec de beaux volumes.
Appelez moi pour en savoir plus !!!Les informations sur les risques auxquels ce bien est exposé sont disponibles sur le site Géorisques : www.georisques.gouv.fr
Prix de vente : 185 000 €
Honoraires charge vendeur