USD 895,636
PICTURES ARE LOADING...
House & single-family home for sale in Montesquieu-des-Albères
USD 742,723
House & Single-family home (For sale)
Reference:
AGHX-T605561
/ 1375256
Reference:
AGHX-T605561
Country:
FR
City:
Montesquieu-Des-Alberes
Postal code:
66740
Category:
Residential
Listing type:
For sale
Property type:
House & Single-family home
Property subtype:
Villa
Property size:
1,711 sqft
Lot size:
47,533 sqft
Rooms:
6
Bedrooms:
4
Bathrooms:
2
WC:
3
Energy consumption:
291
Greenhouse gas emissions:
36
Parkings:
1
Swimming pool:
Yes
Terrace:
Yes
Cellar:
Yes
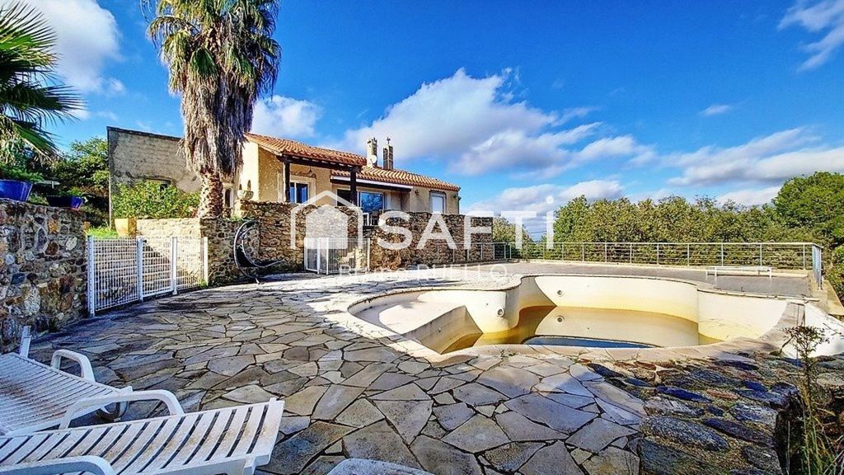
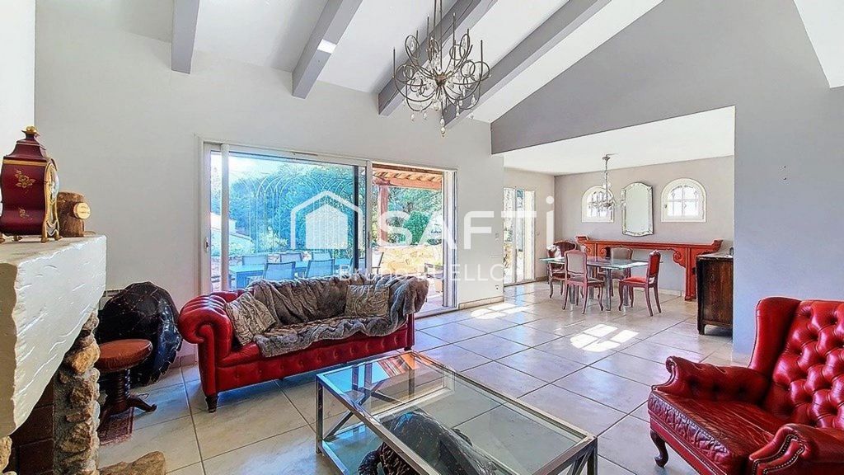
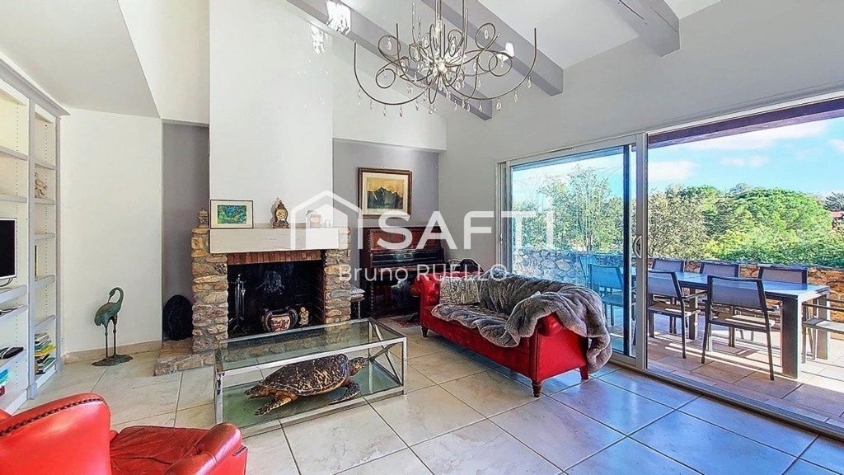
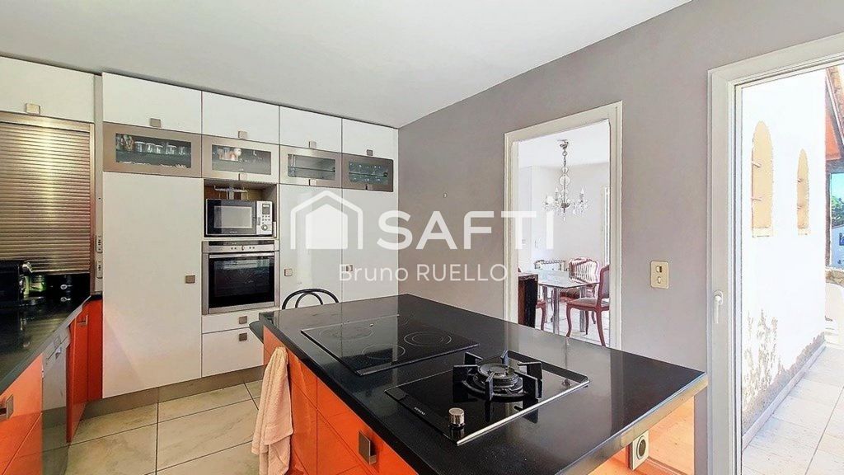
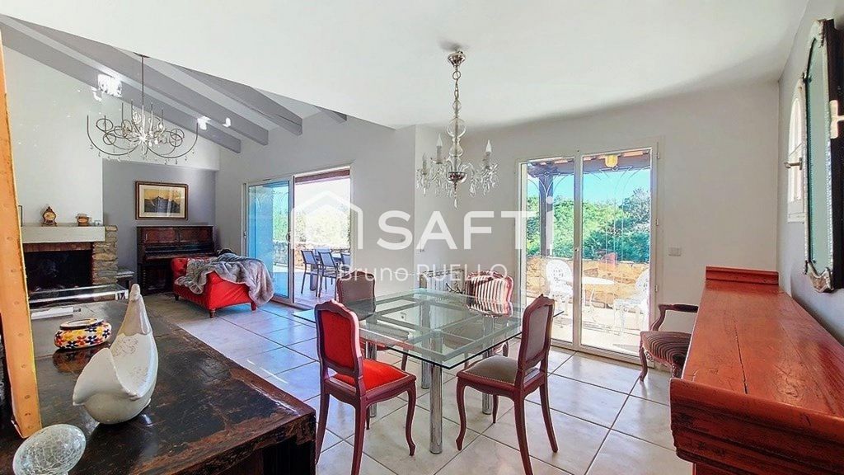
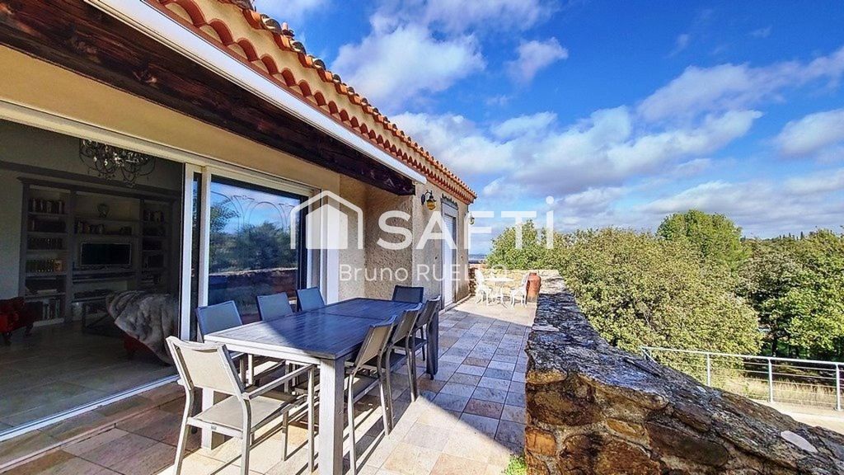
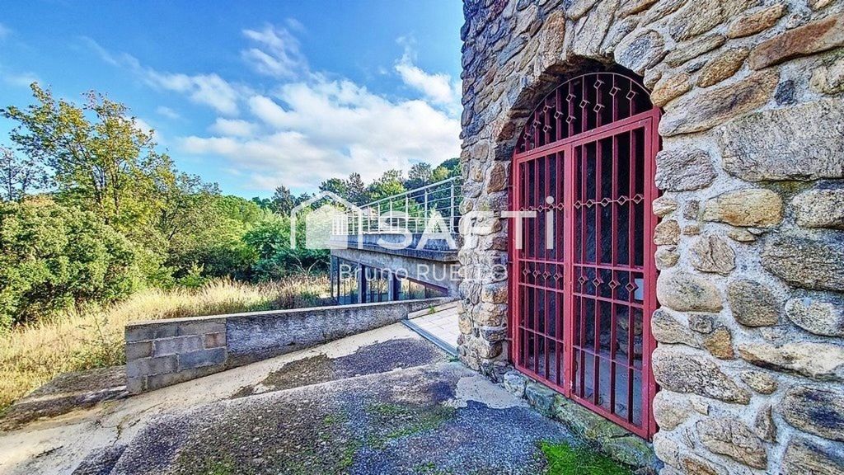
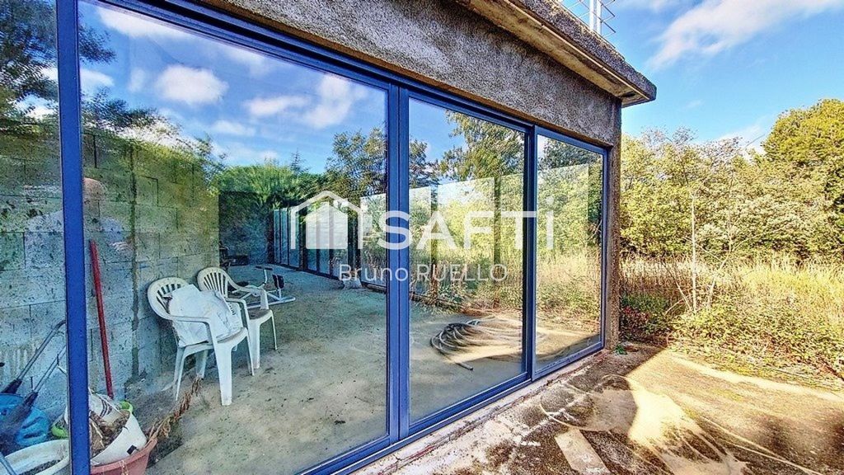
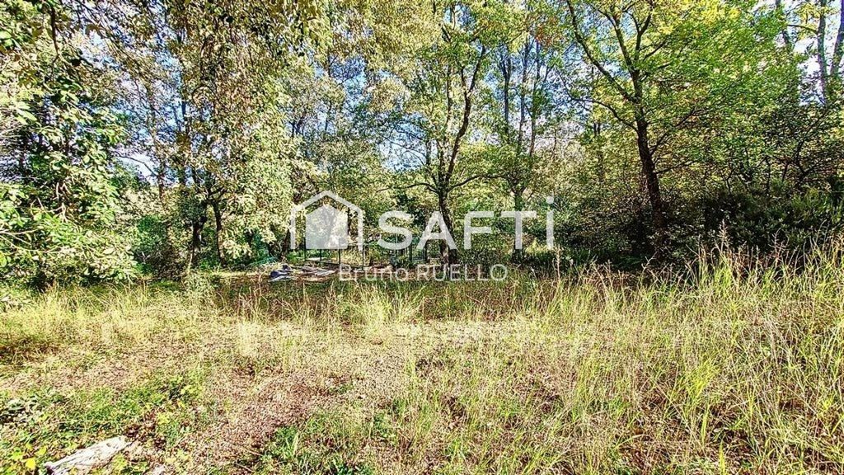
Prix de vente : 680 000 €
Honoraires charge vendeur Situated in Montesquieu-des-Albères (66740), this traditional 1980 house sits on a spacious 4416 m² plot in the heart of a calm, unspoilt environment. The commune offers a peaceful living environment, yet is close to amenities such as public transport, schools, a lycée and a collège, making it ideal for a family looking for peace and convenience.Outside, the property boasts a swimming pool, a terrace offering pleasant views of the surrounding area, an outbuilding for your gym, a garage and 5 parking spaces, ensuring easy parking.Inside, the 159 m² house offers comfortable living space with 6 rooms including 4 bedrooms, 3 toilets and 2 bathrooms. The ground floor comprises a living room with access to the terrace, a separate kitchen and 3 bedrooms. Upstairs, an office with shower room/wc offers additional space. In the basement, a large garage, three workshops and a toilet complete the layout. Work is required to fully exploit the potential of this property.