USD 264,326
PICTURES ARE LOADING...
House & single-family home for sale in Narbonne
USD 256,351
House & Single-family home (For sale)
Reference:
AGHX-T624414
/ 1442219
Reference:
AGHX-T624414
Country:
FR
City:
Narbonne
Postal code:
11100
Category:
Residential
Listing type:
For sale
Property type:
House & Single-family home
Property subtype:
Villa
Property size:
1,292 sqft
Lot size:
5,102 sqft
Rooms:
6
Bedrooms:
4
Bathrooms:
1
WC:
2
Energy consumption:
204
Greenhouse gas emissions:
6
Parkings:
1
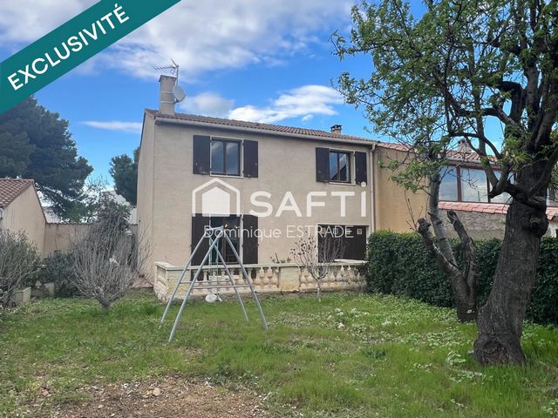
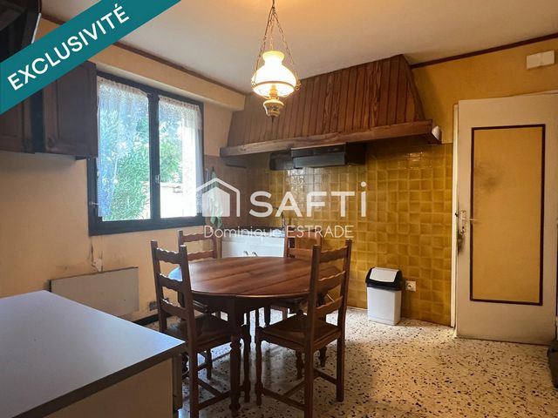
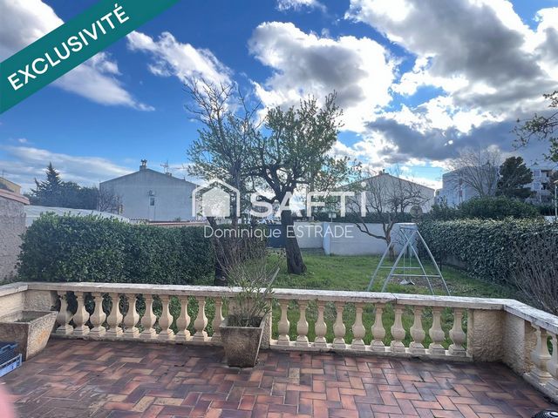
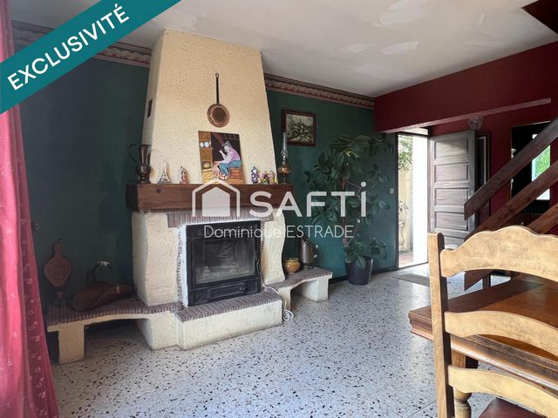
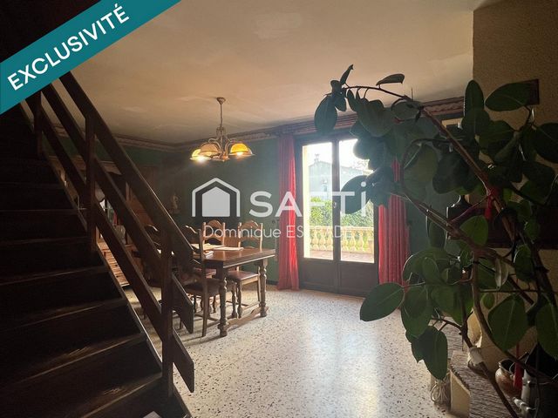
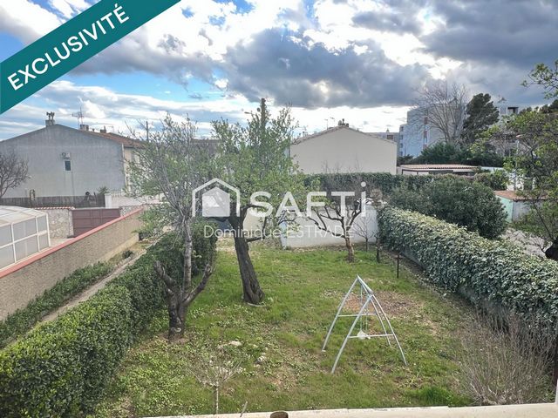
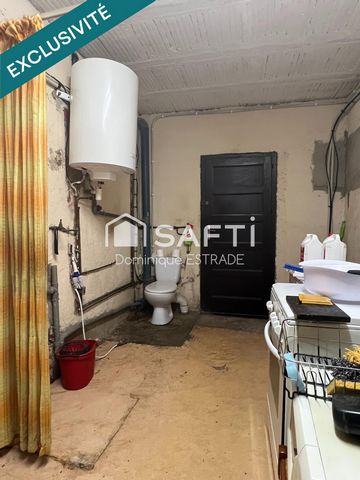
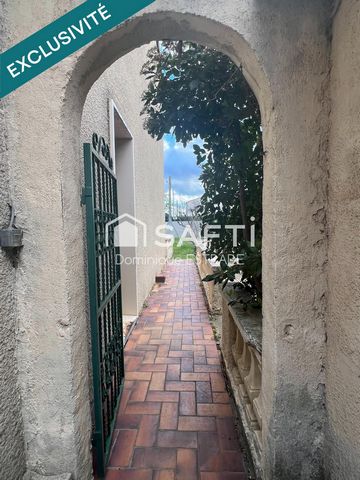
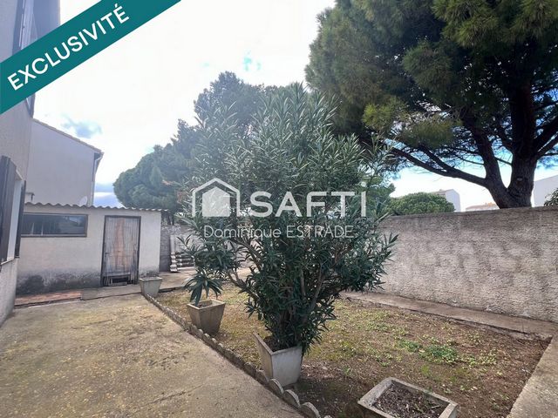
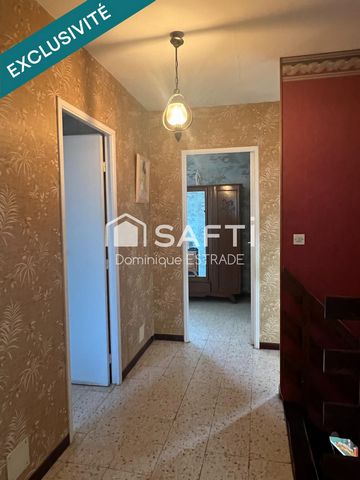
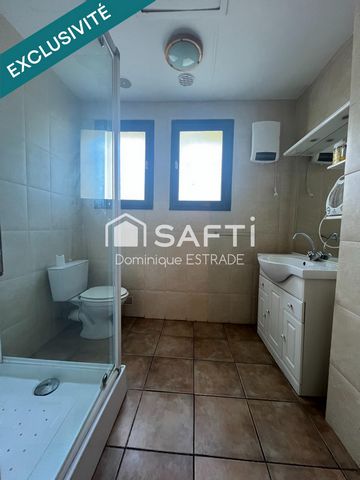
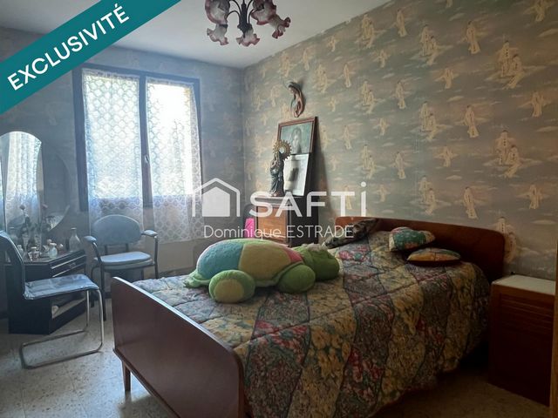
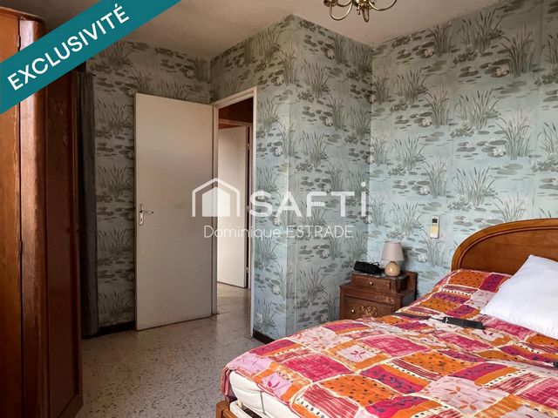
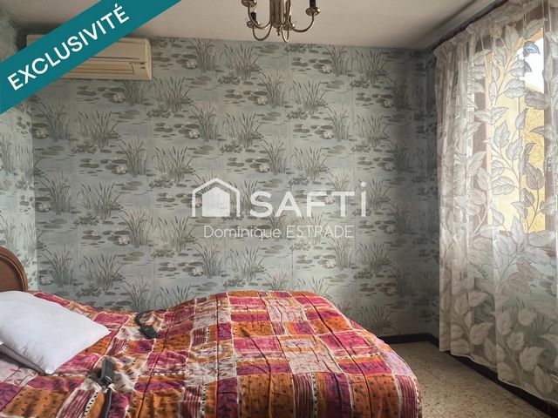
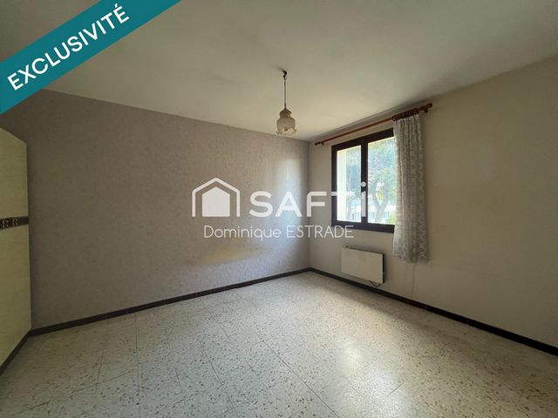
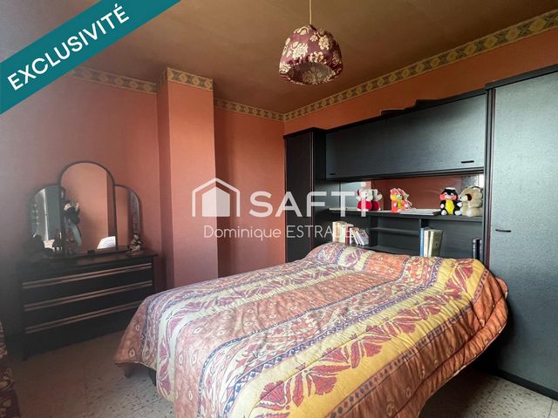
At the rear, there is a shed, garden, and a clothes horse.
Composition: Ground floor: 3 rooms (living/dining room, kitchen, utility room)
Upstairs: Landing leading to 4 bedrooms + 1 bathroom
+ Air conditioning in the living room
+ Insert fireplace
+ Approx. 30 m² dual-aspect garage
+ Pool area
+ Energy Performance Certificate (DPE D) (State aid possible depending on the property)
+ Peaceful setting
House sold as is. Some upgrading work is required.
Viewings by appointment daily, including weekends. View more View less Située dans la rue St Salvayre, maison des années 80 en R+1, construction traditionnelle, bien implantée, en retrait de la route, avec devant, un terrain piscinable avec des arbres fruitiers et une belle terrasse plein Sud
A l'arrière, cabanon, jardin, étendoir à linge
Sa composition :
RDC : 3 pièces (Salon salle à manger, cuisine, arrière cuisine)
Etage : Pallier desservant 4 chambres + 1 salle d'eau
Ses + :
+ Climatisation dans la pièce de vie
+ Cheminée insert
+ Garage de 30 m2 env. traversant
+ Terrain piscinable
+ DPE D (Aides de l'état possible selon profil)
+ Environnement paisible
MAISON VENDUE EN L'ETAT - DES TRAVAUX DE MISE AUX NORMES ET REFECTION SELON VOS GOUTS SONT A PREVOIR
Visites sur RDV tous les jours ainsi que les weekend.Les informations sur les risques auxquels ce bien est exposé sont disponibles sur le site Géorisques : www.georisques.gouv.fr
Prix de vente : 225 000 €
Honoraires charge vendeur Located on Rue St Salvayre, this 1980s house, built on two floors, is a traditional, well-established building set back from the road. Its front yard features a pool area with fruit trees and a beautiful south-facing terrace.
At the rear, there is a shed, garden, and a clothes horse.
Composition: Ground floor: 3 rooms (living/dining room, kitchen, utility room)
Upstairs: Landing leading to 4 bedrooms + 1 bathroom
+ Air conditioning in the living room
+ Insert fireplace
+ Approx. 30 m² dual-aspect garage
+ Pool area
+ Energy Performance Certificate (DPE D) (State aid possible depending on the property)
+ Peaceful setting
House sold as is. Some upgrading work is required.
Viewings by appointment daily, including weekends.