3 bd
5 bd
2 bd
3 bd
4 bd
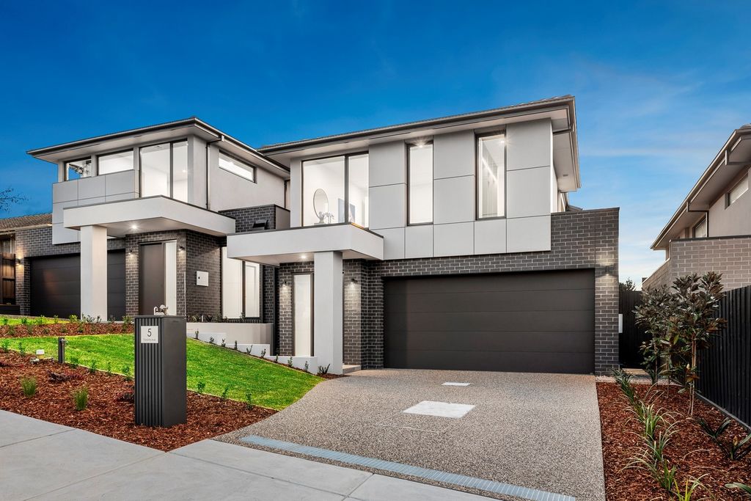
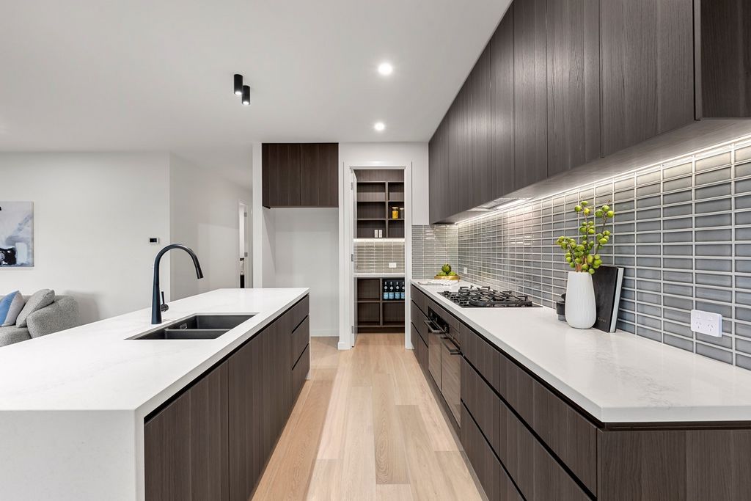
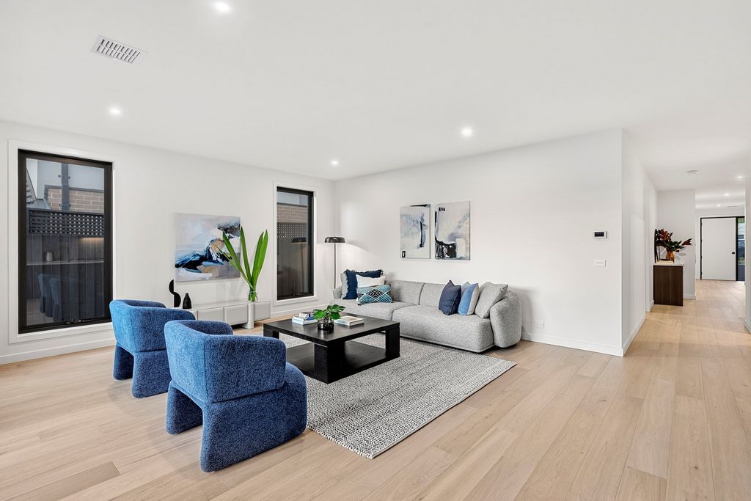
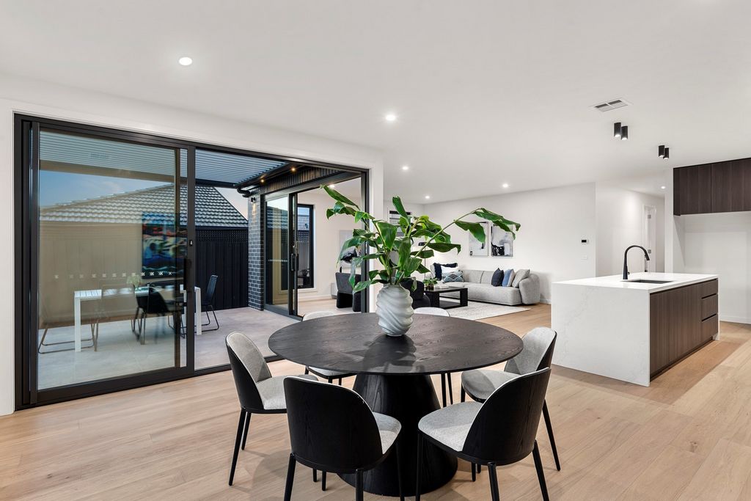
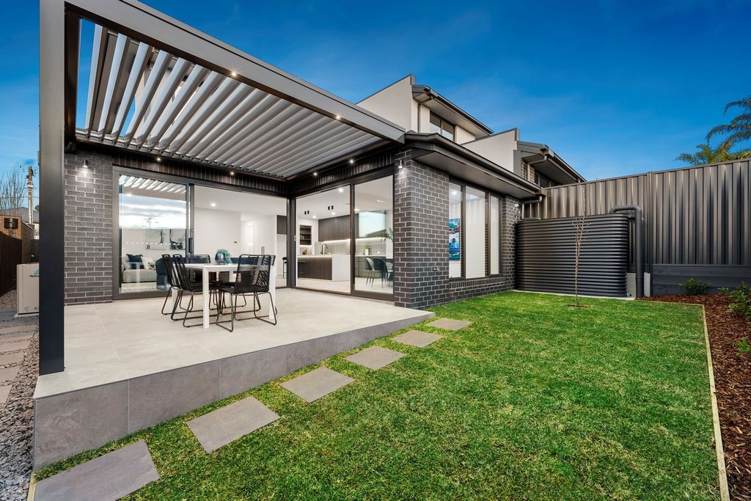
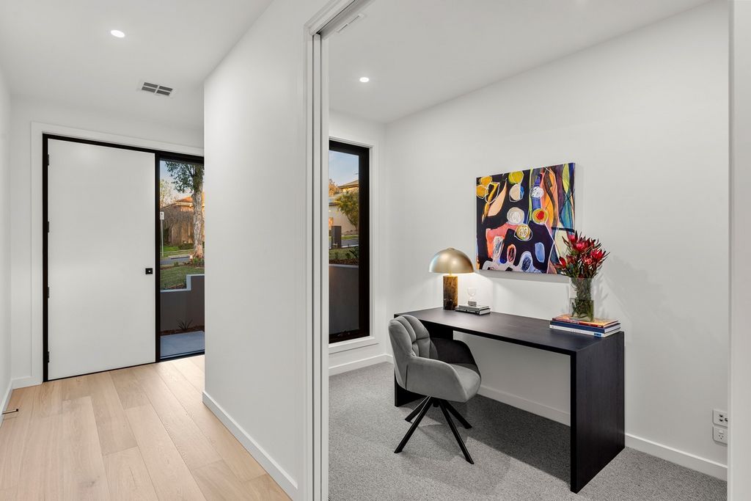
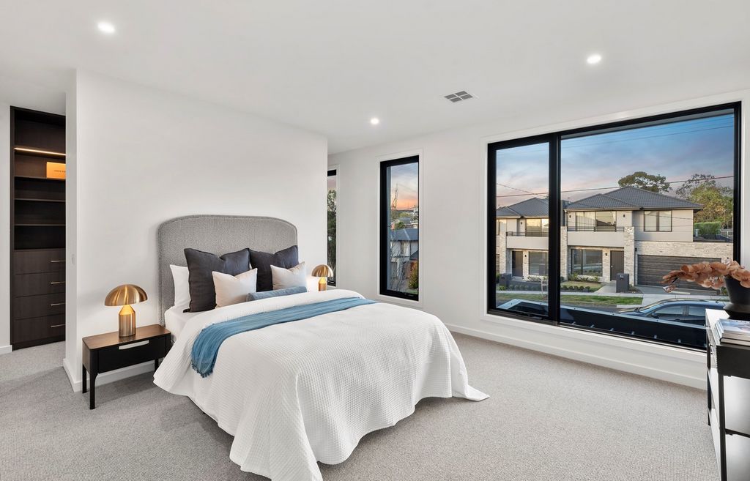
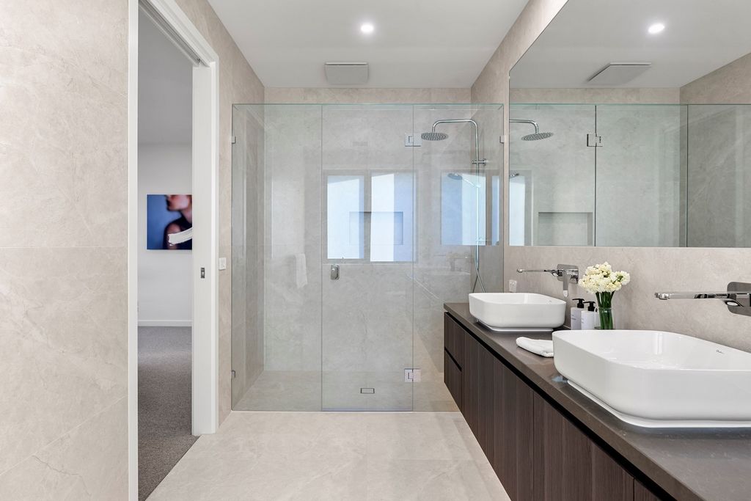
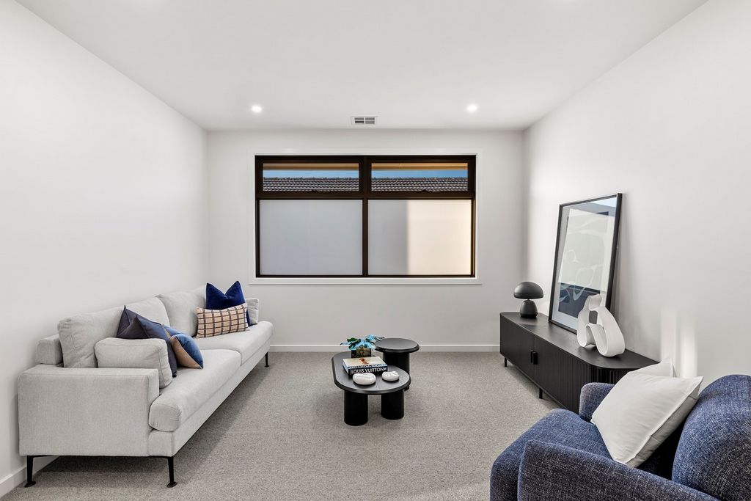
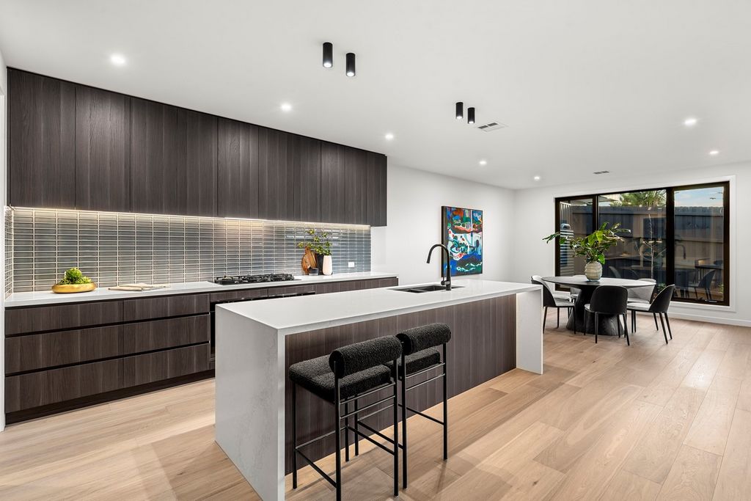
The spacious floorplan, set across two expansive light-filled levels, boasts well-considered spaces for the whole family to enjoy. The heart of the home is a substantial open-plan zone at the rear of the lower level, tied together by striking wide plank timber flooring. It offers expansive living and dining areas and a contemporary kitchen that is as attractive as it is functional. It comprises an array of dark cabinets that are the perfect complement to light stone benchtops, two Electrolux ovens and a 5-burner gas cooktop, a fully integrated Bosch dishwasher, and a walk-in pantry. Two sets of triple stacker doors form an L-shape, while opening to reveal a sizeable paved alfresco area framed by grass and gardens; this allows a seamless melding of the home’s indoor-outdoor living spaces. An electric louvred roof with an automatic rain sensor allows the space to be used year-round, whether for quiet relaxation or entertaining family and friends. The remaining accommodation on the lower level includes a dedicated study behind a floor-to-ceiling cavity slider, and a master bedroom with a walk-in robe and a modern ensuite bathroom. Upstairs is another generously proportioned living space, three bedrooms, and two bathrooms. This is inclusive of a second master bedroom with a walk-behind robe and an ensuite, and a central bathroom with a deep freestanding bathtub for those who enjoy soaking at the end of a long day.
A long list of additions include double-glazed windows and doors throughout, plush wool carpets to the upstairs living room and bedrooms, zoned ducted heating and refrigerated cooling, high ceilings with square-set cornices, two fully tiled powder rooms, a full-sized storage-rich laundry, understair storage, instant hot water, a water tank, an oversized double garage with built-in storage cabinets and internal entry, and a position close to the amenities that buyer seek for ease of day-to-day living. You’re close to local buses, Doncaster Park and Ride, the Eastern Freeway, Westfield Doncaster with its shopping and entertainment precinct, open green spaces such as Elgar Park and Wilsons Road and Katrina Gully Reserves, plus a variety of schools such as Birralee Primary and Koonung Secondary College to which you are zoned.
This carefully curated lifestyle choice could be all yours, but you’ll need to be quick, so inspect without delay.
We donate a portion of our fee from every property transaction to the Woodards Foundation to support people experiencing homelessness, family violence and social isolation. View more View less Bring the dream of living in a brand-new home to life in this carefully crafted residence in a highly desirable, amenity-rich locale.
The spacious floorplan, set across two expansive light-filled levels, boasts well-considered spaces for the whole family to enjoy. The heart of the home is a substantial open-plan zone at the rear of the lower level, tied together by striking wide plank timber flooring. It offers expansive living and dining areas and a contemporary kitchen that is as attractive as it is functional. It comprises an array of dark cabinets that are the perfect complement to light stone benchtops, two Electrolux ovens and a 5-burner gas cooktop, a fully integrated Bosch dishwasher, and a walk-in pantry. Two sets of triple stacker doors form an L-shape, while opening to reveal a sizeable paved alfresco area framed by grass and gardens; this allows a seamless melding of the home’s indoor-outdoor living spaces. An electric louvred roof with an automatic rain sensor allows the space to be used year-round, whether for quiet relaxation or entertaining family and friends. The remaining accommodation on the lower level includes a dedicated study behind a floor-to-ceiling cavity slider, and a master bedroom with a walk-in robe and a modern ensuite bathroom. Upstairs is another generously proportioned living space, three bedrooms, and two bathrooms. This is inclusive of a second master bedroom with a walk-behind robe and an ensuite, and a central bathroom with a deep freestanding bathtub for those who enjoy soaking at the end of a long day.
A long list of additions include double-glazed windows and doors throughout, plush wool carpets to the upstairs living room and bedrooms, zoned ducted heating and refrigerated cooling, high ceilings with square-set cornices, two fully tiled powder rooms, a full-sized storage-rich laundry, understair storage, instant hot water, a water tank, an oversized double garage with built-in storage cabinets and internal entry, and a position close to the amenities that buyer seek for ease of day-to-day living. You’re close to local buses, Doncaster Park and Ride, the Eastern Freeway, Westfield Doncaster with its shopping and entertainment precinct, open green spaces such as Elgar Park and Wilsons Road and Katrina Gully Reserves, plus a variety of schools such as Birralee Primary and Koonung Secondary College to which you are zoned.
This carefully curated lifestyle choice could be all yours, but you’ll need to be quick, so inspect without delay.
We donate a portion of our fee from every property transaction to the Woodards Foundation to support people experiencing homelessness, family violence and social isolation.