4 bd
3 bd
4 bd
3 bd
5 bd
4 bd
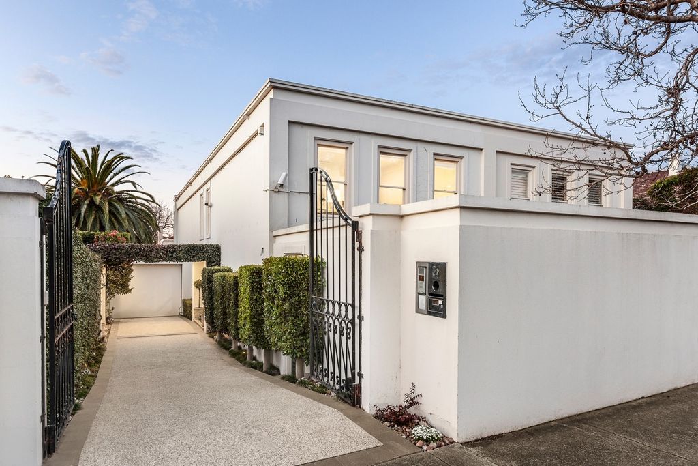
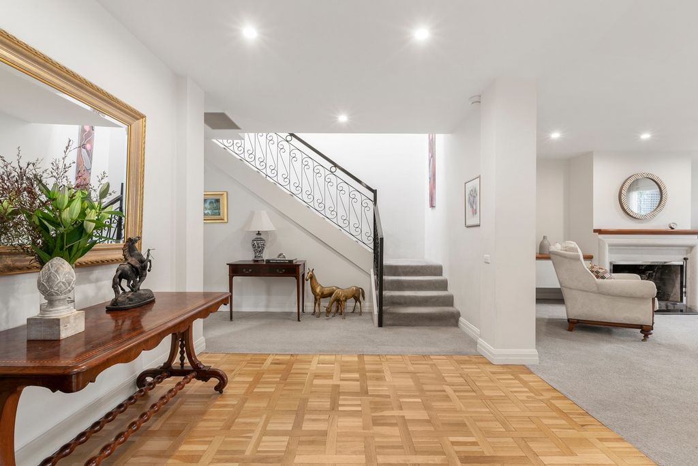
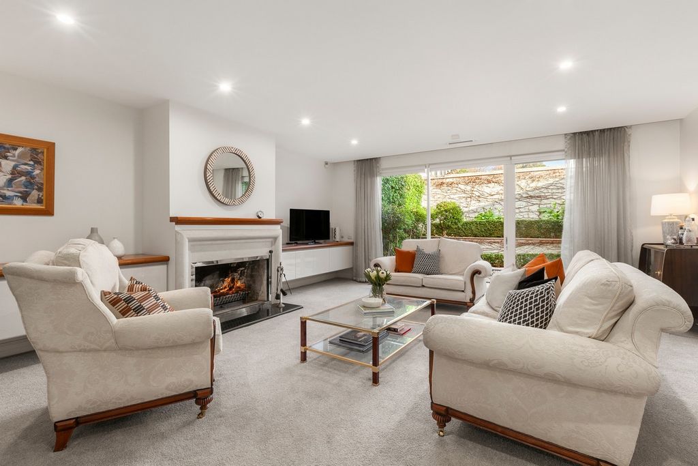
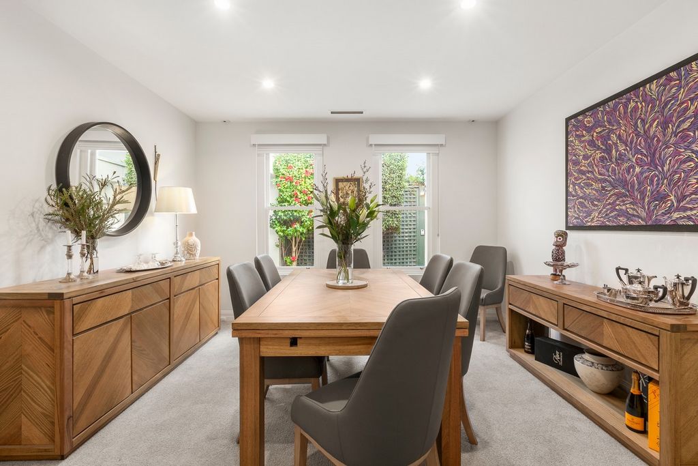
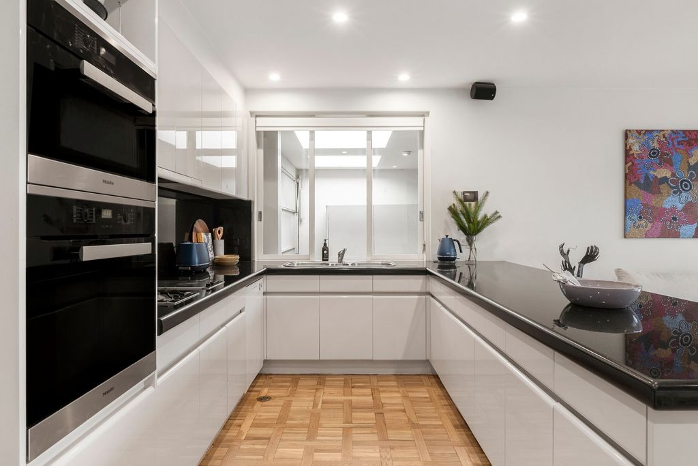
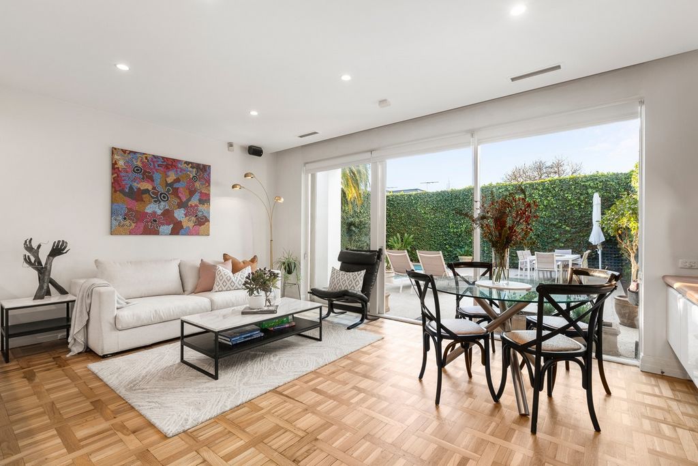
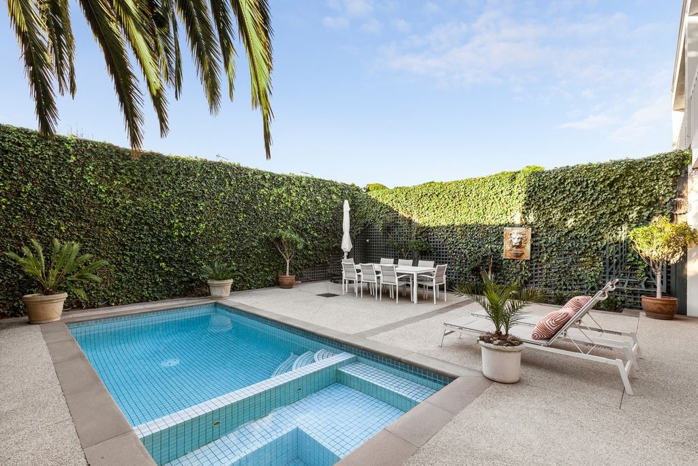
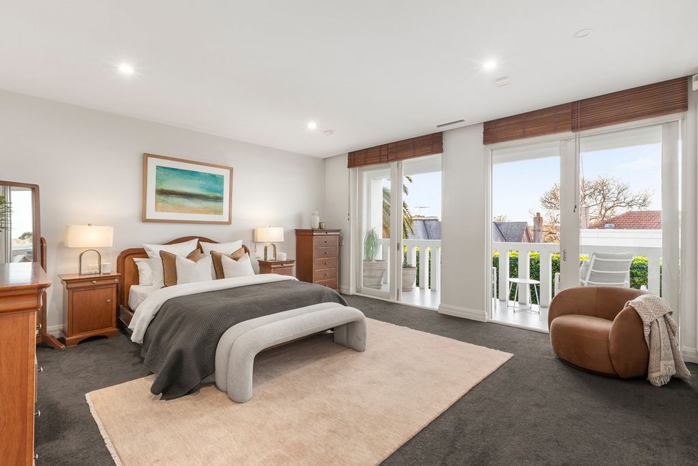
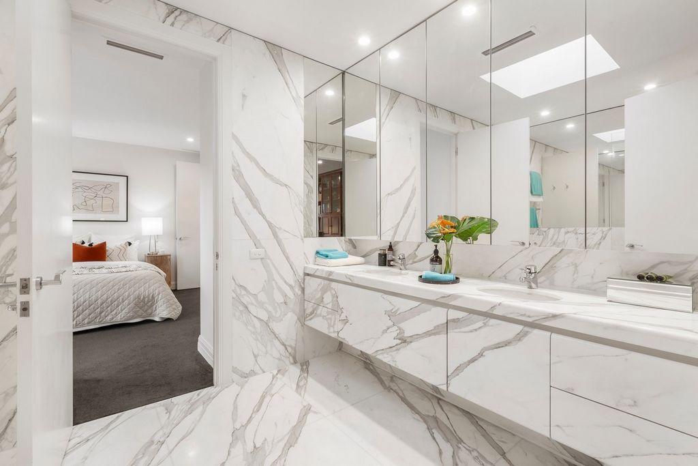
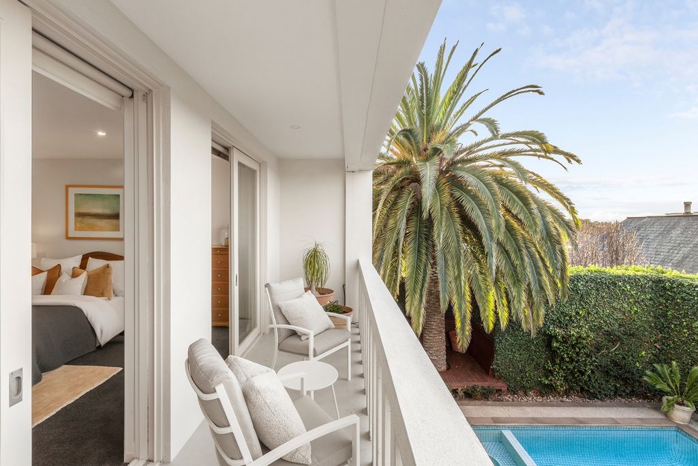
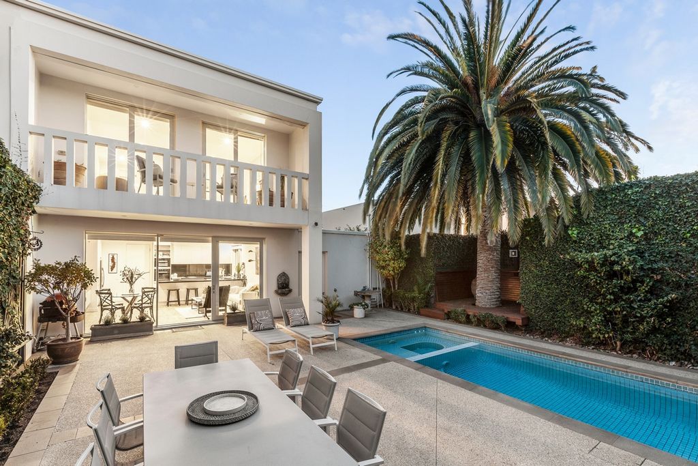
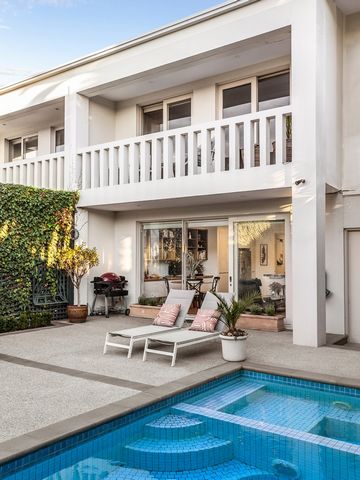
Showcasing the treasured hallmarks of renowned Melbourne architect Wayne Gillespie’s iconic design, this classically inspired residence presents a superb intersection of north-facing, light filled living and contemporary practicality. An elegant terrace and pool create the refined backdrop for trademark crisp, clean lines in a beautifully private, tranquil and secure setting with plenty of parking, presenting considerable lifestyle opportunity.
A striking parquetry entrance floor flows through to the formal living room where an open fireplace adds ambience and sliding doors open to reveal the front courtyard. The west-facing formal dining room captures beautiful afternoon and evening light. The well-appointed kitchen with its classical Gillespie cabinetry, adjoins the family room which opens to the northern terrace and pool, making this the perfect venue for entertaining in style. The landscaped gardens throughout the property offer the freedom of a low-maintenance green backdrop. A skylit staircase introduces three generous bedrooms including the palatial main bedroom with its private balcony & elevated aspect, has a wall of built in robes and magnificent marble ensuite. The two remaining spacious bedrooms, both complete with built in robes are served by another marble bathroom, while a laundry completes the first floor.
Zoned heating and cooling, excellent storage, keyless entry, electronic gates, a lock-up garage, carport and parking complete the proposition in a premium position with Kooyong Village station a short walk away, excellent freeway access and an easy commute to a number of excellent public and private schools. View more View less Expressions of Interest
Showcasing the treasured hallmarks of renowned Melbourne architect Wayne Gillespie’s iconic design, this classically inspired residence presents a superb intersection of north-facing, light filled living and contemporary practicality. An elegant terrace and pool create the refined backdrop for trademark crisp, clean lines in a beautifully private, tranquil and secure setting with plenty of parking, presenting considerable lifestyle opportunity.
A striking parquetry entrance floor flows through to the formal living room where an open fireplace adds ambience and sliding doors open to reveal the front courtyard. The west-facing formal dining room captures beautiful afternoon and evening light. The well-appointed kitchen with its classical Gillespie cabinetry, adjoins the family room which opens to the northern terrace and pool, making this the perfect venue for entertaining in style. The landscaped gardens throughout the property offer the freedom of a low-maintenance green backdrop. A skylit staircase introduces three generous bedrooms including the palatial main bedroom with its private balcony & elevated aspect, has a wall of built in robes and magnificent marble ensuite. The two remaining spacious bedrooms, both complete with built in robes are served by another marble bathroom, while a laundry completes the first floor.
Zoned heating and cooling, excellent storage, keyless entry, electronic gates, a lock-up garage, carport and parking complete the proposition in a premium position with Kooyong Village station a short walk away, excellent freeway access and an easy commute to a number of excellent public and private schools. Interessenbekundungen
Diese klassisch inspirierte Residenz zeigt die geschätzten Markenzeichen des ikonischen Designs des renommierten Melbourner Architekten Wayne Gillespie und stellt eine hervorragende Kreuzung aus nach Norden ausgerichtetem, lichtdurchflutetem Wohnen und zeitgenössischer Zweckmäßigkeit dar. Eine elegante Terrasse und ein Pool bilden die raffinierte Kulisse für die charakteristischen, klaren, klaren Linien in einer wunderschön privaten, ruhigen und sicheren Umgebung mit vielen Parkplätzen, die erhebliche Lifestyle-Möglichkeiten bieten.
Ein markanter Parkett-Eingangsboden führt in das formelle Wohnzimmer, wo ein offener Kamin für Ambiente sorgt und Schiebetüren öffnen, um den Vorhof zu enthüllen. Das nach Westen ausgerichtete, formelle Esszimmer fängt das schöne Nachmittags- und Abendlicht ein. Die gut ausgestattete Küche mit ihren klassischen Gillespie-Schränken grenzt an das Familienzimmer, das sich zur nördlichen Terrasse und zum Pool hin öffnet, was es zum perfekten Ort für stilvolle Unterhaltung macht. Die angelegten Gärten auf dem gesamten Anwesen bieten die Freiheit einer pflegeleichten grünen Kulisse. Eine Oberlichttreppe führt zu drei großzügigen Schlafzimmern, darunter das palastartige Hauptschlafzimmer mit privatem Balkon und erhöhtem Aspekt, einer Wand aus eingebauten Roben und einem herrlichen Marmorbad. Die beiden verbleibenden geräumigen Schlafzimmer, beide mit eingebauten Bademänteln, werden von einem weiteren Marmorbad bedient, während eine Wäscherei die erste Etage vervollständigt.
Zonierte Heizung und Kühlung, ausgezeichnete Lagerräume, schlüsselloser Zugang, elektronische Tore, eine abschließbare Garage, ein Carport und Parkplätze vervollständigen das Angebot in einer erstklassigen Lage mit dem Bahnhof Kooyong Village nur einen kurzen Spaziergang entfernt, einer hervorragenden Autobahnanbindung und einer einfachen Anfahrt zu einer Reihe ausgezeichneter öffentlicher und privater Schulen. Manifestaciones de interés
Exhibiendo las preciadas señas de identidad del icónico diseño del renombrado arquitecto de Melbourne Wayne Gillespie, esta residencia de inspiración clásica presenta una magnífica intersección entre la orientación norte, la vida llena de luz y la practicidad contemporánea. Una elegante terraza y piscina crean el refinado telón de fondo para líneas nítidas y limpias en un entorno maravillosamente privado, tranquilo y seguro con mucho estacionamiento, lo que presenta una considerable oportunidad de estilo de vida.
Un llamativo suelo de entrada de parquet fluye a través de la sala de estar formal, donde una chimenea abierta añade ambiente y las puertas correderas se abren para revelar el patio delantero. El comedor formal orientado al oeste captura la hermosa luz de la tarde y la noche. La cocina bien equipada, con sus gabinetes clásicos Gillespie, se une a la sala de estar que se abre a la terraza norte y a la piscina, lo que la convierte en el lugar perfecto para el entretenimiento con estilo. Los jardines paisajísticos en toda la propiedad ofrecen la libertad de un telón de fondo verde de bajo mantenimiento. Una escalera con claraboya introduce tres generosos dormitorios, incluido el dormitorio principal palaciego con su balcón privado y aspecto elevado, tiene una pared de batas incorporadas y un magnífico baño de mármol. Los dos amplios dormitorios restantes, ambos con albornoces incorporados, cuentan con otro baño de mármol, mientras que una lavandería completa el primer piso.
La calefacción y la refrigeración por zonas, el excelente espacio de almacenamiento, la entrada sin llave, las puertas electrónicas, un garaje con cerradura, la cochera y el estacionamiento completan la propuesta en una posición privilegiada con la estación de Kooyong Village a pocos pasos de distancia, excelente acceso a la autopista y un fácil viaje diario a una serie de excelentes escuelas públicas y privadas. Wyrażanie zainteresowania
Ta inspirowana klasycznie rezydencja, prezentująca cenne cechy charakterystyczne kultowego projektu znanego architekta z Melbourne, Wayne'a Gillespie, stanowi wspaniałe skrzyżowanie północnego, wypełnionego światłem życia i nowoczesnej praktyczności. Elegancki taras i basen tworzą wyrafinowane tło dla charakterystycznych, wyraźnych, czystych linii w pięknie prywatnej, spokojnej i bezpiecznej okolicy z dużą ilością parkingu, stwarzając znaczne możliwości stylu życia.
Uderzająca parkietowa podłoga wejściowa przechodzi do formalnego salonu, w którym otwarty kominek dodaje atmosfery, a przesuwane drzwi otwierają się, odsłaniając frontowy dziedziniec. Formalna jadalnia od strony zachodniej zapewnia piękne popołudniowe i wieczorne światło. Dobrze wyposażona kuchnia z klasycznymi szafkami Gillespie przylega do pokoju rodzinnego, który otwiera się na północny taras i basen, dzięki czemu jest to idealne miejsce na rozrywkę w dobrym stylu. Ogrody krajobrazowe na terenie całej posiadłości oferują swobodę łatwego w utrzymaniu zielonego tła. Oświetlone schody wprowadzają trzy hojne sypialnie, w tym pałacową główną sypialnię z prywatnym balkonem i podwyższonym wyglądem, ma ścianę z wbudowanych szat i wspaniałą marmurową łazienkę. Dwie pozostałe przestronne sypialnie, obie z wbudowanymi szlafrokami, są obsługiwane przez kolejną marmurową łazienkę, a pralnia uzupełnia pierwsze piętro.
Strefowe ogrzewanie i chłodzenie, doskonałe przechowywanie, bezkluczykowy dostęp, elektroniczne bramy, zamykany garaż, wiata garażowa i parking uzupełniają propozycję w doskonałej pozycji dzięki stacji Kooyong Village w odległości krótkiego spaceru, doskonałemu dostępowi do autostrady i łatwemu dojazdowi do wielu doskonałych szkół publicznych i prywatnych.