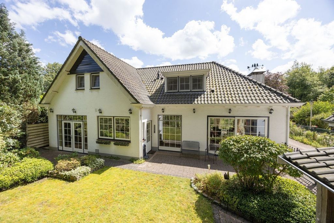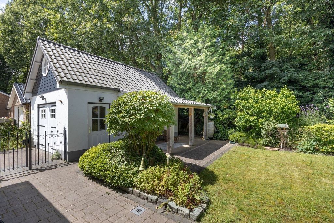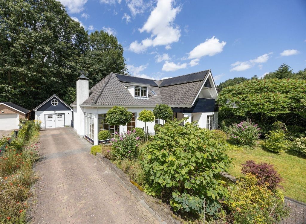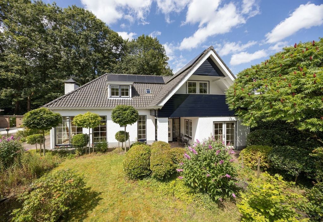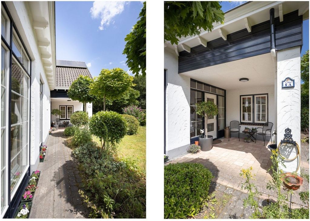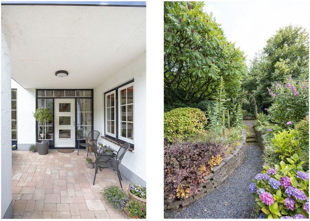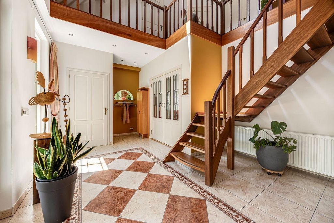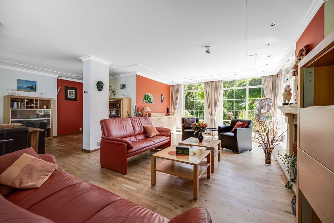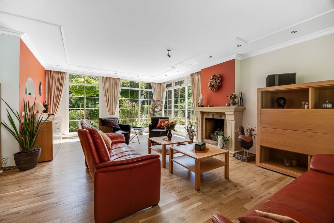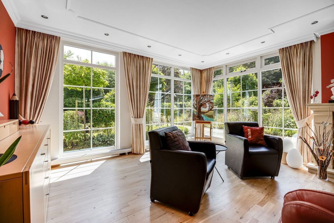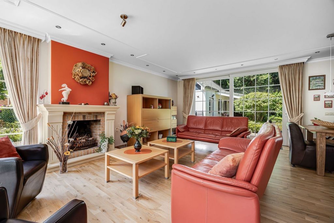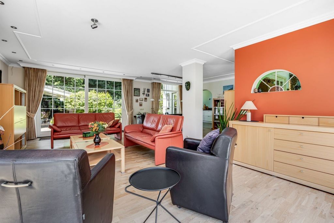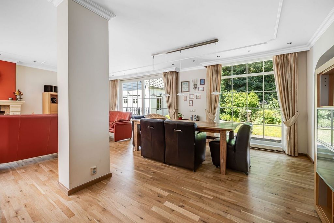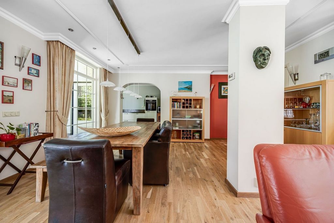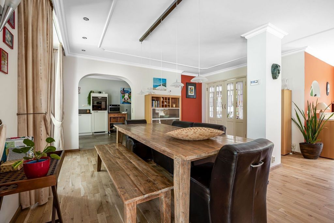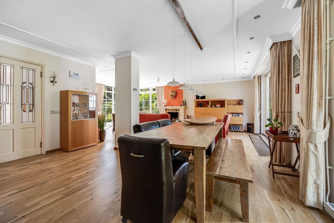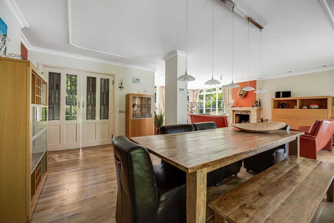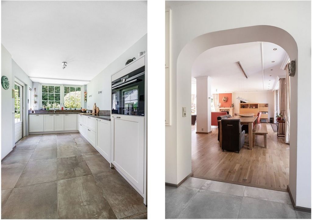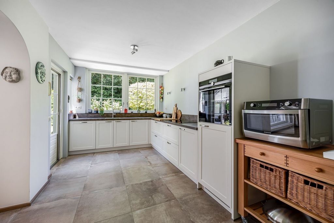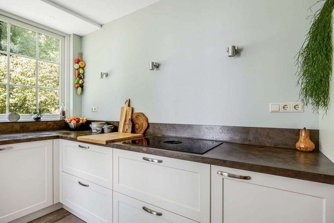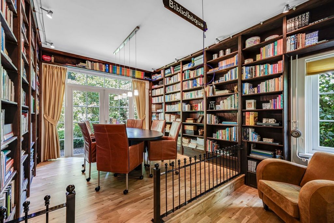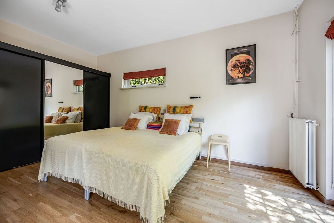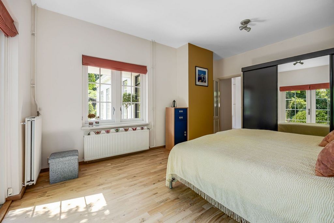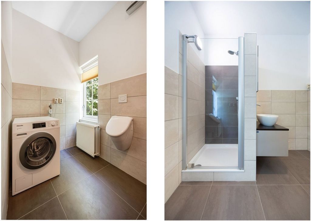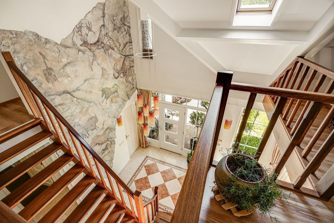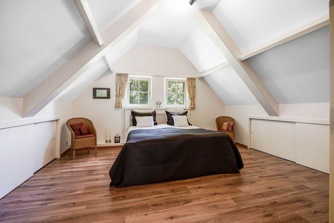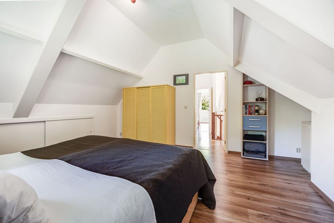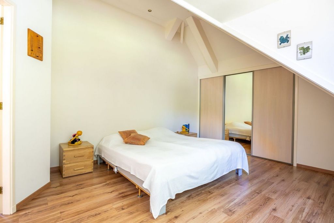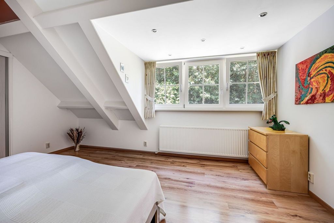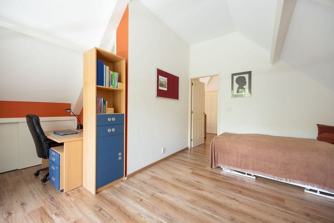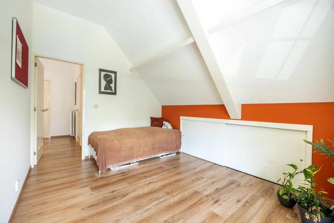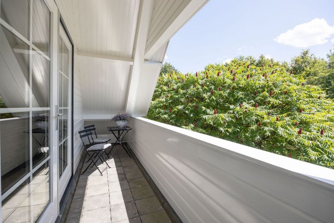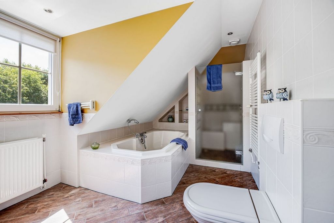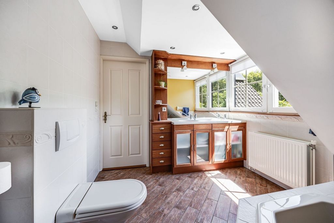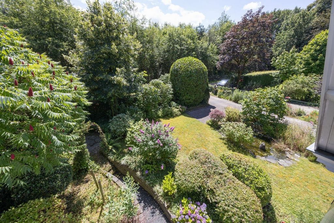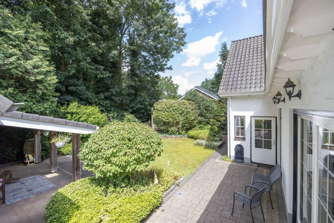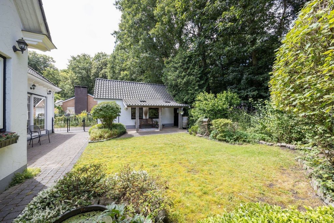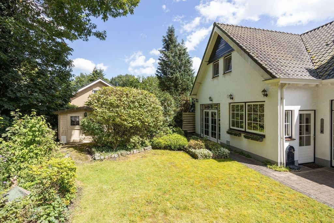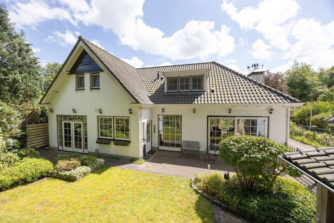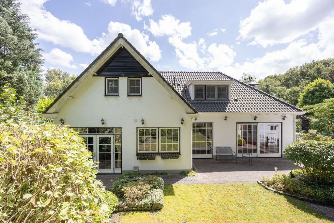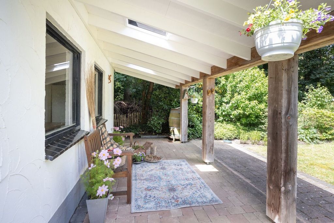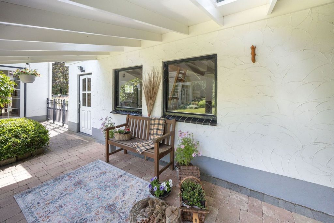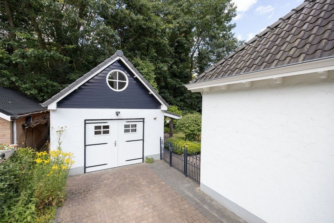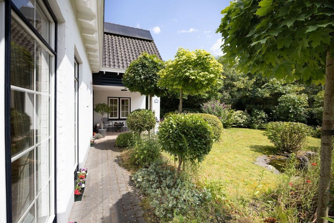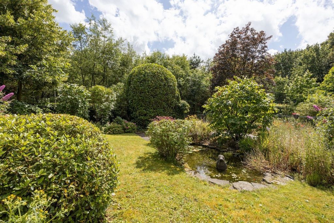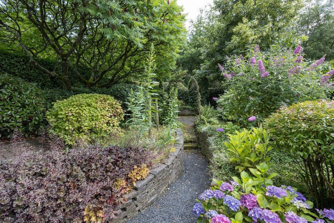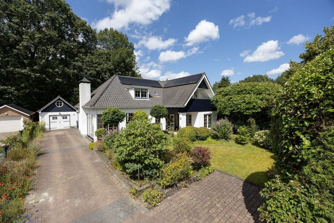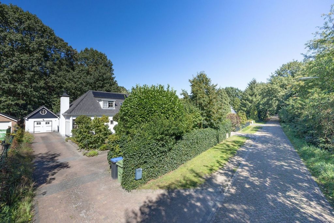USD 1,278,073
PICTURES ARE LOADING...
House & single-family home for sale in Oudenbosch
USD 1,073,403
House & Single-family home (For sale)
Reference:
EDEN-T100053524
/ 100053524
Have you always wanted to live surrounded by nature? At this beautiful house, you can fully enjoy the greenery around you and truly relax while listening to the birds sing. You will experience a great sense of freedom. Peace, space, and nature are the key features here. You will live in complete privacy in a wooded environment. The backyard borders a large forest area, and the “Pagnevaart” nature reserve is just a stone's throw away. Here, you live outdoors, right in the middle of nature, where you can witness the changing seasons up close. The house is situated on a beautiful plot with a long driveway and garage. It features a spacious living area, a large kitchen, 4 bedrooms (one on the ground floor), 2 bathrooms (one on the ground floor), and a cozy library that can also be used as a bedroom. This house is a must-see. Contact our office soon to schedule a viewing. Ground floor with large living room, bedroom, and bathroom Arriving at house number 1a, we drive up the long driveway. Space is not an issue here. The wildflowers growing here already create a rural atmosphere. Although it is customary to enter through the back entrance, we will enter through the front door. Welcome! The hall is impressive and wonderfully light, thanks in part to the daylight streaming in through the skylight in the mezzanine. In the hall, you'll find the meter cupboard and a partially tiled toilet room with a floating toilet and sink. The staircase takes us to the first floor. From the hall, we walk through double doors into the cozy living room with a beautiful ceiling with decorative moldings. We are pleasantly surprised by the large windows, which allow the sun to shine in. Everywhere we look outside, we see a green, rural environment. There is a fireplace (with mantel) that provides extra warmth and coziness on colder days. Breakfast, lunch, and dinner take place at the long table. It's the perfect spot to enjoy meals together, catch up on the day, or have a drink. We can already see it happening here. Inside and outside connect when you open the sliding doors to the beautiful garden. The spacious kitchen is located at the back of the house and has a stunning view of the garden and the tall trees. The kitchen has base cabinets, drawers, a 4-burner induction cooktop with a built-in Bora extractor, a steam oven, a dishwasher, a sink, a close-in boiler, and a synthetic countertop. The cabinet wall provides additional storage space. The garden is also accessible from the kitchen. Would you like to sleep on the ground floor? That is possible here. From the hall, you can access the spacious bedroom, which is located at the front of the house. If you open the double doors in the morning, you can wake up peacefully to the sounds of birds in the background. The partially tiled bathroom is also accessible from the hall. It features a shower (with hand shower and thermostatic faucet), a sink with cabinet, a urinal, connections for washing appliances, and a built-in closet. We continue to the library at the back of the house. A wonderfully light and cozy room with double doors to the garden. Here, you can read a book in peace and enjoy the beautiful view. But you can also play a board game with the (grand)children here. Of course, this room can also be used as a bedroom, office, or hobby room. In short, a multifunctional space. First floor with 3 bedrooms Back in the hall, we take the stairs to the first floor. Here, you will find 3 bedrooms and a bathroom. The landing is very spacious and has a nice high ceiling. Light floods in through the skylight. At the front of the house, there is a large bedroom with storage space behind the knee walls. The covered balcony is accessible through double doors. It’s a great spot to sit and enjoy the wooded surroundings. The other 2 spacious bedrooms are at the rear, with a beautiful view of the backyard. One of these bedrooms has storage space behind the knee walls, and the other has a dormer window and a built-in closet. The fully tiled bathroom is spacious and features a dormer window. The bathroom is equipped with a large bathtub, a shower (both with hand shower and thermostatic faucet), a double sink with cabinet, a floating toilet, and a designer radiator. In the storage closet on the landing is the central heating combi boiler (Nefit, 2010). There is also a large walk-in closet on the landing. Green garden with various terraces The highlight of this house is the wonderfully green garden. Both the front and back gardens are beautifully landscaped. You will have plenty of privacy here. The garden features several terraces, a lawn, mature trees, and plants, as well as a pond. The garden is very charming and offers a lot of tranquility. The covered area attached to the garage has skylights, allowing plenty of natural light to enter. Can you imagine yourself sitting here with a cup of coffee in the morning sun or enjoying a glass of wine in the evening? There is a wooden shed with electricity in the garden, which is very handy for storing garden tools and other items. From the garden, you can access the garage through a door and the driveway through a gate. On the other side of the house, there is access to the front garden along the side of the house. Garage The detached brick garage is cavity-walled and has electricity, a storage attic, and double doors to the driveway. Long driveway The driveway on the side of the house provides space to park several cars. General The house is in a prime location in a wooded and quiet area. The house has wall, floor, and roof insulation. The house has wooden window frames with double glazing (HR+/HR++). Only the small windows in the front door have single glazing. The living room, the ground floor bedroom, and the library have wooden floors. The hall, the toilet room, the kitchen, and the bathroom on the ground floor have tiled floors. The first floor has laminate flooring, except for the tiled bathroom. The ground floor has a concrete floor. The upper floor has a wooden floor. The kitchen has underfloor heating. The house has 12 solar panels. Several screens are present on the first floor. The main roads, the village with all its amenities, and the schools are nearby. This house has been structurally inspected, and the report is available at our office. Living in Bosschenhoofd Bosschenhoofd is a charming village with a central location between Roosendaal and Breda, on the edge of Breda International Airport. The village is located on the A58, making it easy to reach any destination from Bosschenhoofd. Both Antwerp and Rotterdam/Dordrecht are just a 35-minute drive away. Bosschenhoofd is a village that is constantly developing. There are regularly new construction projects and expansions of existing neighborhoods. The center has undergone a transformation in recent years, with new apartments, family homes, offices, and a multifunctional (school) building. In the region, Bosschenhoofd is known for the lively Mid-Summer Festival, which is organized every year at the end of August. Hundreds of people come here every year to enjoy a weekend filled with a fair, market, and performances by artists. In Bosschenhoofd, you will find a supermarket and all the necessary amenities, but you can still live in peace and quiet. You can take a walk in the Pagnevaart forest, on the edge of Bosschenhoofd. Thanks to the A58, the city is never far away. Sales Conditions Asbestos Clause For homes built before July 1, 1993, there is a risk that asbestos-containing materials may have been used in, among other things, (smoke)channels, roofs (and roof structures), partition walls, facade panels, near heating and hot water appliances, and floor coverings. The seller is not aware of the presence of asbestos-containing materials, but any risk of such materials will be transferred to the buyer after the sale, which will be stipulated in the purchase agreement. Age Clause An age clause will be included in the purchase agreement for this property because the building is more than 60 years old. This means that the construction quality standards for this property are significantly lower than those of new homes. The buyer cannot claim that the property deviates from current building regulations. Measurement Instruction NEN2580 The Measurement Instruction is based on NEN2580. It is intended to apply a more uniform measurement method to provide an indication of the usable floor area. However, differences in measurement outcomes cannot be completely excluded, for example, due to interpretation differences, rounding, or limitations in carrying out the measurement. The basic principle remains: "what you see is what you get," and the property information is of lower priority. Legally Binding Purchase Agreement Only After Signing An oral agreement between the private seller and the private buyer is not legally binding. This means that a legally binding sale only occurs when both the private seller and the private buyer have signed the purchase agreement. This is in accordance with Article 7:2 of the Dutch Civil Code. An email confirmation of the verbal agreement or a draft of the purchase agreement is also not considered a legally binding agreement. Deposit or Bank Guarantee As Agnes Tomesen Real Estate is affiliated with NVM, the model purchase agreement as established by NVM, VBO, the Consumers' Association, and the Homeowners' Association is used. In this purchase agreement, we usually include a clause requiring a deposit or a bank guarantee of 10% of the purchase price. Sales Documentation This documentation has been compiled by us with care; however, for the accuracy of the information provided, we are largely dependent on third parties. Therefore, the seller and we accept no liability. Finally We appreciate that you took the time to review the information about this property. If you would like to view the property, this is, of course, possible. We will show you the property as it is curre...
View more
View less
Heeft u altijd al midden in de natuur willen wonen? Bij dit prachtige huis geniet u heerlijk van al het groen om u heen en komt u echt tot rust als u de vogeltjes hoort fluiten. U ervaart een enorm gevoel van vrijheid. Rust, ruimte en groen zijn dan ook de kernwoorden. U leeft hier in alle privacy in een bosachtige omgeving. De achtertuin grenst aan een groot bosgebied. Natuurgebied “Pagnevaart” bevindt zich op een steenworp afstand. Hier woont u buiten, midden in de natuur, waar u de seizoenswisselingen van dichtbij meemaakt. De woning staat op een fraai perceel met een lange oprit en garage. Er is een royale living aanwezig, ruime keuken, 4 slaapkamers (waarvan 1 op de begane grond), 2 badkamers (waarvan 1 op de begane grond) en een sfeervolle bibliotheek die ook als slaapkamer te gebruiken is. Dit huis moet u echt met eigen ogen komen bekijken. Neem snel contact op met ons kantoor, voor het inplannen van een bezichtiging. Begane grond met grote living, slaapkamer en badkamer Aangekomen op huisnummer 1a rijden we de lange oprit op. Aan ruimte geen gebrek. De wilde bloemen die hier groeien zorgen al voor een landelijke sfeer. Hoewel het gebruikelijk is om via de achteringang naar binnen te gaan, gaan wij ‘gewoon’ via de voordeur. Welkom! De hal is imposant en heerlijk licht. Dit komt mede door het daglicht dat binnenkomt via het dakraam in de vide. In de hal bevindt zich de meterkast en de gedeeltelijk betegelde toiletruimte met zwevend toilet en fonteintje. De trap brengt ons naar de 1e verdieping. We lopen vanuit de hal via openslaande deuren naar de gezellige living met een prachtig sierlijstenplafond. We worden aangenaam verrast door de hoge raampartijen, waardoor de zon heerlijk naar binnen schijnt. Waar we ook naar buiten kijken overal valt ons oog op een groene, landelijke omgeving. Er is een open haard (met schouw) die voor extra warmte en gezelligheid zorgt op de killere dagen. Ontbijten, lunchen en dineren gebeurt aan de lange tafel. Gezellig samen eten, de dag doornemen of lekker borrelen. Wij zien het hier al helemaal gebeuren. Binnen wordt met buiten verbonden als u de schuifpui naar de mooie tuin openzet. De ruim opgezette keuken ligt aan de achterzijde en heeft een prachtig uitzicht op de tuin en de hoge bomen. De keuken heeft onderkasten, laden, een 4-pits inductie kookplaat met ingebouwde Bora afzuiging, stoomoven, vaatwasser, spoelbak, close-in boiler en een kunststof aanrechtblad. De kastenwand zorgt voor extra opbergruimte. Via de keuken is de tuin ook bereikbaar. Wilt u graag slapen op de begane grond? Dat is hier mogelijk. Vanuit de hal is de ruime slaapkamer bereikbaar, deze ligt aan de voorzijde van de woning. Als u de openslaande deuren ’s ochtends opent kunt u rustig wakker worden met de geluiden van de vogels op de achtergrond. De gedeeltelijk betegelde badkamer is ook vanuit de hal te bereiken. Hier zijn een douche (met handdouche en een thermostaatkraan), een wastafel met meubel, een urinoir, de aansluitingen voor de wasapparatuur en een vaste kast aanwezig. We lopen verder naar de bibliotheek aan de achterzijde van de woning. Een heerlijke lichte en sfeervolle ruimte met openslaande deuren naar de tuin. Hier kunt u in alle rust een boek lezen en genieten van het prachtige uitzicht. Maar ook een gezelschapsspelletje spelen met de (klein)kinderen gebeurt hier. Uiteraard kunt u deze ruimte ook gebruiken als slaapkamer, kantoor of hobbykamer. Kortom, een multifunctionele ruimte. Eerste verdieping met 3 slaapkamers Terug in de hal nemen we de trap naar de 1e verdieping. Hier zijn 3 slaapkamers en een badkamer gerealiseerd. De overloop is erg ruim en heeft een fijn hoog plafond. Het licht valt hier heerlijk naar binnen door het dakraam. Aan de voorzijde van de woning ligt een grote slaapkamer met bergruimte achter de schotten. Via openslaande deuren is het overdekte balkon bereikbaar. Een heerlijk plekje om te zitten en te genieten van de bosrijke omgeving. De andere 2 royale slaapkamers liggen aan de achterzijde met prachtig zicht op de achtertuin. Een van deze slaapkamers heeft bergruimte achter de schotten en de andere slaapkamer heeft een dakkapel en een vaste kastenwand. De volledig betegelde badkamer is ruim en voorzien van een dakkapel. De badkamer is uitgerust met een groot ligbad, een douche (beide met handdouche en een thermostaatkraan), dubbele wastafel met meubel, een zwevend toilet en een design radiator. In de bergkast op de overloop bevindt zich de cv-combiketel (Nefit, 2010). Er is op de overloop ook nog een grote inloopkast aanwezig. Groene tuin met diverse terrassen Het hoogtepunt van deze woning is de heerlijk groene tuin. Zowel de voor- als de achtertuin zijn prachtig aangelegd. U heeft hier enorm veel privacy. In de tuin vindt u meerdere terrassen, een gazon, volwassen bomen en beplanting en een vijver. De tuin is enorm sfeervol en biedt veel rust. De overkapping die aan de garage is gebouwd heeft dakramen, zodat er voldoende lichtinval is. Ziet u zichzelf al zitten met een kopje koffie in de ochtendzon of heerlijk genietend met een wijntje in de avond? Er is een houten berging met elektra aanwezig in de tuin. Heel handig om de (tuin)spullen in op te bergen. Vanuit de tuin kunnen we via een deur naar de garage en via de poort naar de oprit toe. Aan de andere zijde van de woning is er langs de woning toegang tot de voortuin. Garage De vrijstaande stenen garage is in spouw gebouwd en heeft elektra, een bergzolder en openslaande deuren naar de oprit. Lange oprit De oprit aan de zijkant van de woning biedt gelegenheid om meerdere auto’s te parkeren. Algemeen - De woning ligt op een toplocatie in een bosrijke en rustige omgeving. - De woning is voorzien van muur-, vloer- en dakisolatie. - De woning heeft houten kozijnen met dubbele beglazing (HR+/HR++). Alleen de raampjes in de voordeur hebben enkel glas. - De woonkamer, de slaapkamer op de begane grond en de bibliotheek hebben een houten vloerafwerking. - De hal, de toiletruimte, de keuken en de badkamer op de begane grond hebben een betegelde vloerafwerking. - De 1e verdieping heeft een laminaatvloer, met uitzondering van de betegelde badkamer. - De begane grondvloer is van beton. De verdiepingsvloer is van hout. - In de keuken is vloerverwarming aanwezig. - De woning heeft 12 zonnepanelen. - Op de 1e verdieping zijn diverse horren aanwezig. - De uitvalswegen, het dorp met alle voorzieningen en de scholen zijn nabij. - Deze woning is bouwkundig gekeurd, het rapport is op te vragen bij ons op kantoor. Wonen in Bosschenhoofd Bosschenhoofd is een gezellig dorp met een centrale ligging tussen Roosendaal en Breda, aan de rand van Breda International Airport. Het dorp ligt aan de A58, waardoor u vanuit Bosschenhoofd makkelijk overal heen kunt. Zowel Antwerpen als Rotterdam/Dordrecht zijn slechts 35 minuten rijden. Bosschenhoofd is een dorp dat volop in ontwikkeling is. Regelmatig zijn er nieuwbouwprojecten en uitbreiding van bestaande wijken. Het centrum heeft de afgelopen jaren een metamorfose ondergaan, met nieuwe appartementen, eengezinswoningen, kantoren en een multifunctioneel (school)gebouw. In de regio staat Bosschenhoofd bekend om de gezellige Midzomerfeesten die elk jaar eind augustus worden georganiseerd. Jaarlijks komen hier honderden mensen op af, die een weekend lang genieten van de jaarmarkt, kermis en optredens van artiesten. In Bosschenhoofd vindt u een supermarkt en verder alle voorzieningen die u nodig heeft, maar kunt u nog in alle rust en ruimte wonen. Wandelen kunt u in het Pagnevaartbos, aan de rand van Bosschenhoofd. De stad is dankzij de A58 dus nooit ver weg. Verkoopvoorwaarden Asbestclausule Bij woningen die voor 1 juli 1993 gebouwd zijn, bestaat het risico dat er asbesthoudende materialen verwerkt zijn in o.a. (rook)kanalen, dak(beschot), scheidingswanden, gevelpanelen, nabij verwarmings- en warmwatertoestellen en in de vloerbedekking. Het is bij de verkoper niet bekend dat er asbesthoudende materialen zijn verwerkt, het eventuele risico hiervan gaat na een verkoop over op de kopende partij, hetgeen wordt vastgelegd in de koopakte. Ouderdomsclausule De ouderdomsclausule zal voor deze woning in de koopakte worden opgenomen omdat de onroerende zaak meer dan 60 jaar oud is, wat betekent dat de eisen die aan de bouwkwaliteit gesteld mogen worden aanzienlijk lager liggen dan bij de nieuwe woningen. Koper kan zich hierdoor niet beroepen op het feit dat deze woning afwijkt van de huidige bouwvoorschriften. Meetinstructie NEN2580 De Meetinstructie is gebaseerd op de NEN2580. De Meetinstructie is bedoeld om een meer eenduidige manier van meten toe te passen voor het geven van een indicatie van de gebruiksoppervlakte. De Meetinstructie sluit verschillen in meetuitkomsten niet volledig uit, door bijvoorbeeld interpretatieverschillen, afrondingen of beperkingen bij het uitvoeren van de meting. Uitgangspunt blijft altijd; “wat u ziet is wat u koopt” en de objectinformatie is van lagere prioriteit. Rechtsgeldige koopovereenkomst pas na ondertekening Een mondelinge overeenstemming tussen de particuliere verkoper en de particuliere koper is niet rechtsgeldig. Dit wil zeggen dat er pas sprake is van een rechtsgeldige koop als de particuliere verkoper en de particuliere koper de koopovereenkomst hebben ondertekend. Dit vloeit voort uit artikel 7:2 Burgerlijk Wetboek. Een bevestiging van de mondelinge overeenstemming per e-mail of een toegestuurd concept van de koopovereenkomst wordt tevens niet gezien als een rechtsgeldige overeenkomst. Waarborgsom of bankgarantie Omdat Agnes Tomesen Makelaardij is aangesloten bij de NVM wordt gebruik gemaakt van de modelkoopovereenkomst zoals deze is vastgesteld door de NVM, VBO, de Consumentenbond en de Vereniging Eigen Huis. In deze koopakte wordt door ons standaard opgenomen dat er een waarborgsom of een bankgarantie ter grootte van 10% van de koopsom gesteld dient te worden. Verkoopdocumentatie Deze documentatie is met zorg door ons samengesteld, echter voo...
Have you always wanted to live surrounded by nature? At this beautiful house, you can fully enjoy the greenery around you and truly relax while listening to the birds sing. You will experience a great sense of freedom. Peace, space, and nature are the key features here. You will live in complete privacy in a wooded environment. The backyard borders a large forest area, and the “Pagnevaart” nature reserve is just a stone's throw away. Here, you live outdoors, right in the middle of nature, where you can witness the changing seasons up close. The house is situated on a beautiful plot with a long driveway and garage. It features a spacious living area, a large kitchen, 4 bedrooms (one on the ground floor), 2 bathrooms (one on the ground floor), and a cozy library that can also be used as a bedroom. This house is a must-see. Contact our office soon to schedule a viewing. Ground floor with large living room, bedroom, and bathroom Arriving at house number 1a, we drive up the long driveway. Space is not an issue here. The wildflowers growing here already create a rural atmosphere. Although it is customary to enter through the back entrance, we will enter through the front door. Welcome! The hall is impressive and wonderfully light, thanks in part to the daylight streaming in through the skylight in the mezzanine. In the hall, you'll find the meter cupboard and a partially tiled toilet room with a floating toilet and sink. The staircase takes us to the first floor. From the hall, we walk through double doors into the cozy living room with a beautiful ceiling with decorative moldings. We are pleasantly surprised by the large windows, which allow the sun to shine in. Everywhere we look outside, we see a green, rural environment. There is a fireplace (with mantel) that provides extra warmth and coziness on colder days. Breakfast, lunch, and dinner take place at the long table. It's the perfect spot to enjoy meals together, catch up on the day, or have a drink. We can already see it happening here. Inside and outside connect when you open the sliding doors to the beautiful garden. The spacious kitchen is located at the back of the house and has a stunning view of the garden and the tall trees. The kitchen has base cabinets, drawers, a 4-burner induction cooktop with a built-in Bora extractor, a steam oven, a dishwasher, a sink, a close-in boiler, and a synthetic countertop. The cabinet wall provides additional storage space. The garden is also accessible from the kitchen. Would you like to sleep on the ground floor? That is possible here. From the hall, you can access the spacious bedroom, which is located at the front of the house. If you open the double doors in the morning, you can wake up peacefully to the sounds of birds in the background. The partially tiled bathroom is also accessible from the hall. It features a shower (with hand shower and thermostatic faucet), a sink with cabinet, a urinal, connections for washing appliances, and a built-in closet. We continue to the library at the back of the house. A wonderfully light and cozy room with double doors to the garden. Here, you can read a book in peace and enjoy the beautiful view. But you can also play a board game with the (grand)children here. Of course, this room can also be used as a bedroom, office, or hobby room. In short, a multifunctional space. First floor with 3 bedrooms Back in the hall, we take the stairs to the first floor. Here, you will find 3 bedrooms and a bathroom. The landing is very spacious and has a nice high ceiling. Light floods in through the skylight. At the front of the house, there is a large bedroom with storage space behind the knee walls. The covered balcony is accessible through double doors. It’s a great spot to sit and enjoy the wooded surroundings. The other 2 spacious bedrooms are at the rear, with a beautiful view of the backyard. One of these bedrooms has storage space behind the knee walls, and the other has a dormer window and a built-in closet. The fully tiled bathroom is spacious and features a dormer window. The bathroom is equipped with a large bathtub, a shower (both with hand shower and thermostatic faucet), a double sink with cabinet, a floating toilet, and a designer radiator. In the storage closet on the landing is the central heating combi boiler (Nefit, 2010). There is also a large walk-in closet on the landing. Green garden with various terraces The highlight of this house is the wonderfully green garden. Both the front and back gardens are beautifully landscaped. You will have plenty of privacy here. The garden features several terraces, a lawn, mature trees, and plants, as well as a pond. The garden is very charming and offers a lot of tranquility. The covered area attached to the garage has skylights, allowing plenty of natural light to enter. Can you imagine yourself sitting here with a cup of coffee in the morning sun or enjoying a glass of wine in the evening? There is a wooden shed with electricity in the garden, which is very handy for storing garden tools and other items. From the garden, you can access the garage through a door and the driveway through a gate. On the other side of the house, there is access to the front garden along the side of the house. Garage The detached brick garage is cavity-walled and has electricity, a storage attic, and double doors to the driveway. Long driveway The driveway on the side of the house provides space to park several cars. General The house is in a prime location in a wooded and quiet area. The house has wall, floor, and roof insulation. The house has wooden window frames with double glazing (HR+/HR++). Only the small windows in the front door have single glazing. The living room, the ground floor bedroom, and the library have wooden floors. The hall, the toilet room, the kitchen, and the bathroom on the ground floor have tiled floors. The first floor has laminate flooring, except for the tiled bathroom. The ground floor has a concrete floor. The upper floor has a wooden floor. The kitchen has underfloor heating. The house has 12 solar panels. Several screens are present on the first floor. The main roads, the village with all its amenities, and the schools are nearby. This house has been structurally inspected, and the report is available at our office. Living in Bosschenhoofd Bosschenhoofd is a charming village with a central location between Roosendaal and Breda, on the edge of Breda International Airport. The village is located on the A58, making it easy to reach any destination from Bosschenhoofd. Both Antwerp and Rotterdam/Dordrecht are just a 35-minute drive away. Bosschenhoofd is a village that is constantly developing. There are regularly new construction projects and expansions of existing neighborhoods. The center has undergone a transformation in recent years, with new apartments, family homes, offices, and a multifunctional (school) building. In the region, Bosschenhoofd is known for the lively Mid-Summer Festival, which is organized every year at the end of August. Hundreds of people come here every year to enjoy a weekend filled with a fair, market, and performances by artists. In Bosschenhoofd, you will find a supermarket and all the necessary amenities, but you can still live in peace and quiet. You can take a walk in the Pagnevaart forest, on the edge of Bosschenhoofd. Thanks to the A58, the city is never far away. Sales Conditions Asbestos Clause For homes built before July 1, 1993, there is a risk that asbestos-containing materials may have been used in, among other things, (smoke)channels, roofs (and roof structures), partition walls, facade panels, near heating and hot water appliances, and floor coverings. The seller is not aware of the presence of asbestos-containing materials, but any risk of such materials will be transferred to the buyer after the sale, which will be stipulated in the purchase agreement. Age Clause An age clause will be included in the purchase agreement for this property because the building is more than 60 years old. This means that the construction quality standards for this property are significantly lower than those of new homes. The buyer cannot claim that the property deviates from current building regulations. Measurement Instruction NEN2580 The Measurement Instruction is based on NEN2580. It is intended to apply a more uniform measurement method to provide an indication of the usable floor area. However, differences in measurement outcomes cannot be completely excluded, for example, due to interpretation differences, rounding, or limitations in carrying out the measurement. The basic principle remains: "what you see is what you get," and the property information is of lower priority. Legally Binding Purchase Agreement Only After Signing An oral agreement between the private seller and the private buyer is not legally binding. This means that a legally binding sale only occurs when both the private seller and the private buyer have signed the purchase agreement. This is in accordance with Article 7:2 of the Dutch Civil Code. An email confirmation of the verbal agreement or a draft of the purchase agreement is also not considered a legally binding agreement. Deposit or Bank Guarantee As Agnes Tomesen Real Estate is affiliated with NVM, the model purchase agreement as established by NVM, VBO, the Consumers' Association, and the Homeowners' Association is used. In this purchase agreement, we usually include a clause requiring a deposit or a bank guarantee of 10% of the purchase price. Sales Documentation This documentation has been compiled by us with care; however, for the accuracy of the information provided, we are largely dependent on third parties. Therefore, the seller and we accept no liability. Finally We appreciate that you took the time to review the information about this property. If you would like to view the property, this is, of course, possible. We will show you the property as it is curre...
Reference:
EDEN-T100053524
Country:
NL
City:
Bosschenhoofd
Postal code:
4744 RH
Category:
Residential
Listing type:
For sale
Property type:
House & Single-family home
Property size:
2,465 sqft
Lot size:
8,181 sqft
Rooms:
6
Bedrooms:
5
Bathrooms:
2
Garages:
1
Balcony:
Yes

