5 bd
4 bd
5 bd
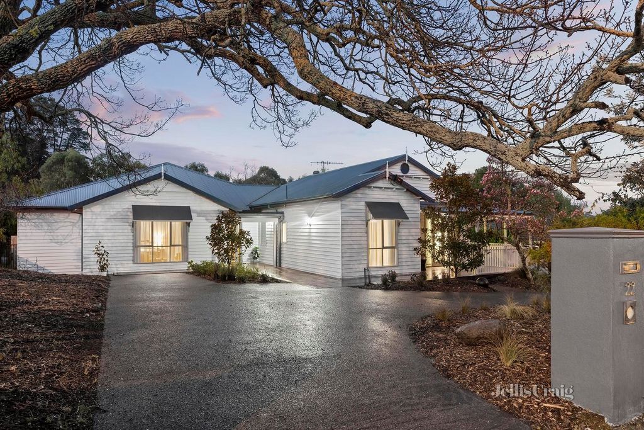
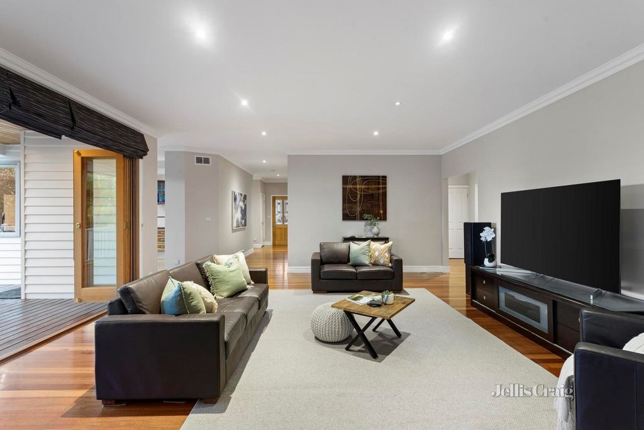


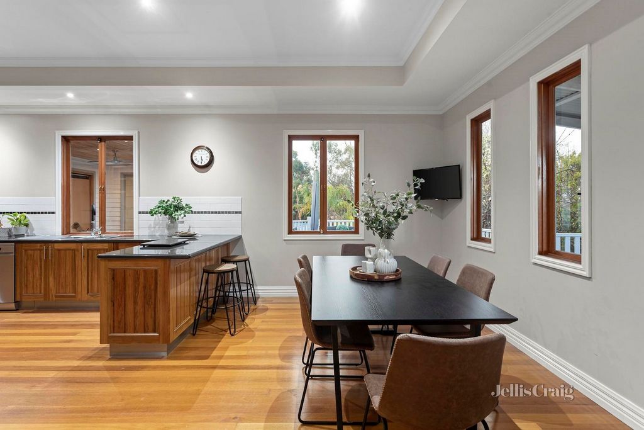

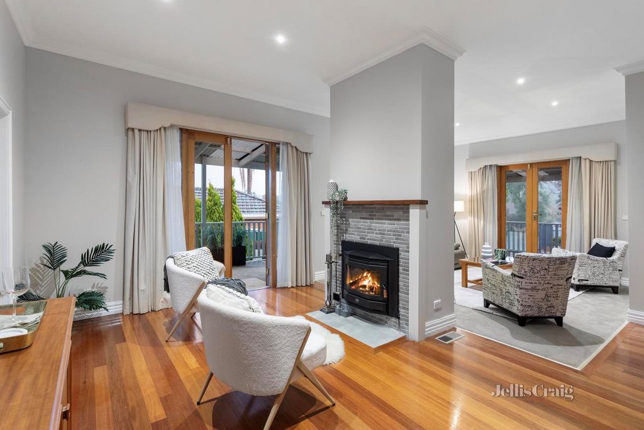

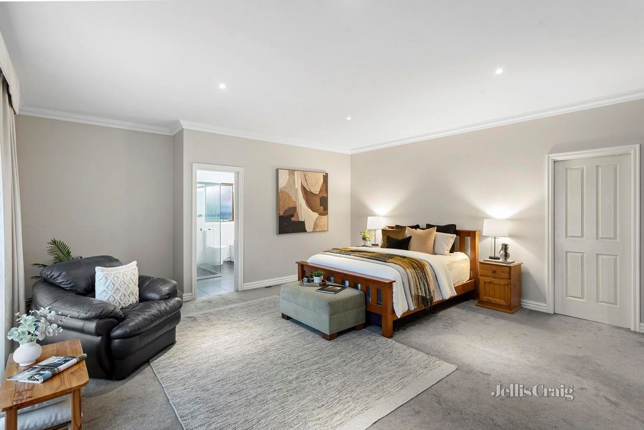
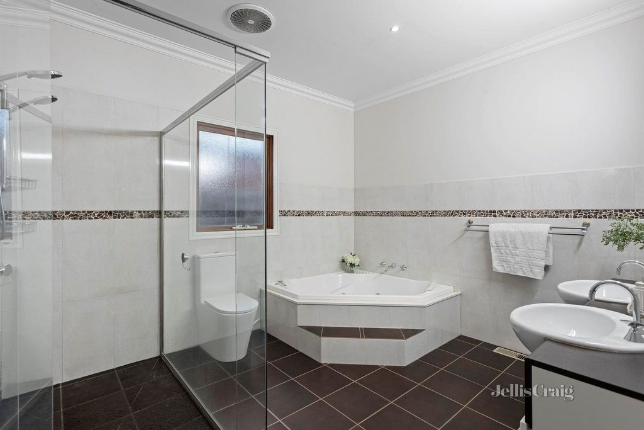
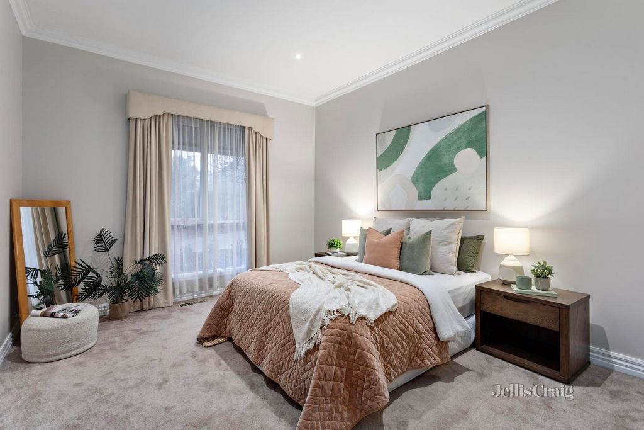
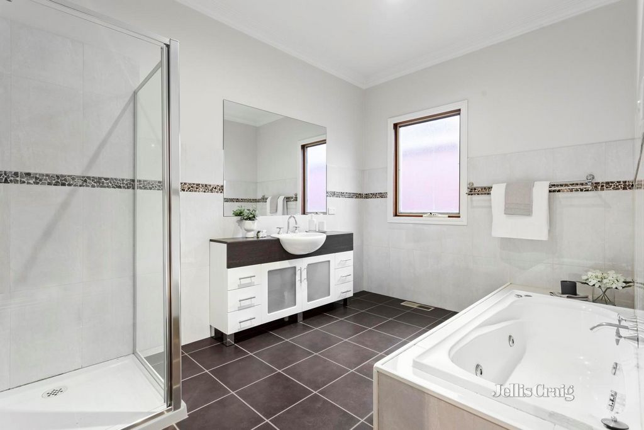

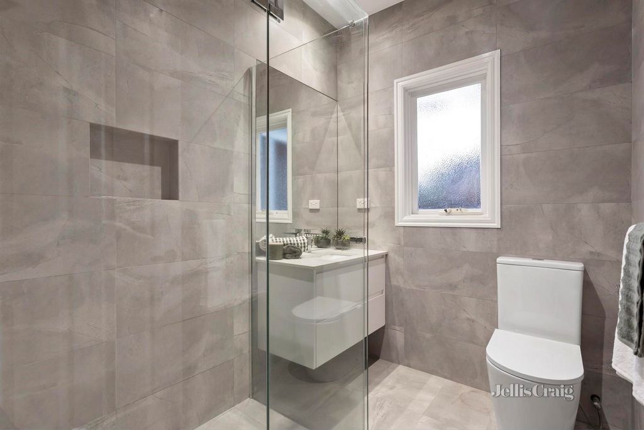
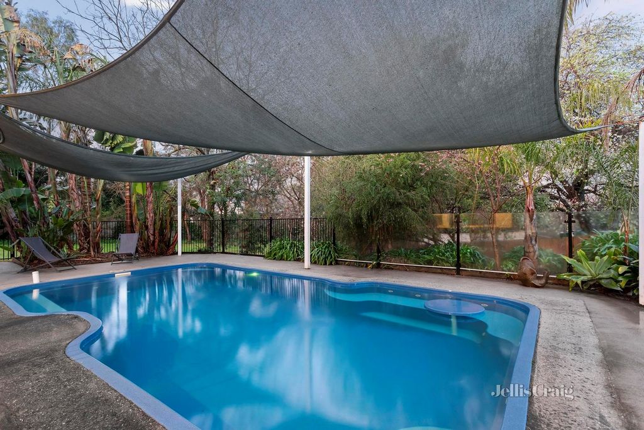
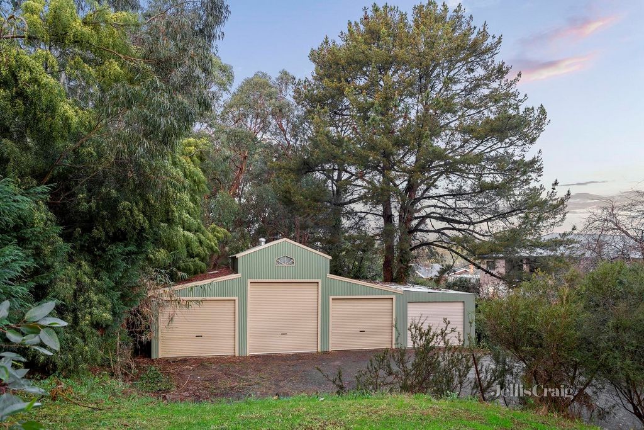

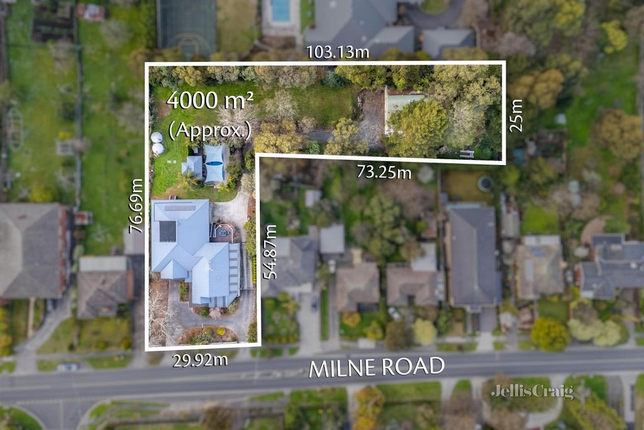
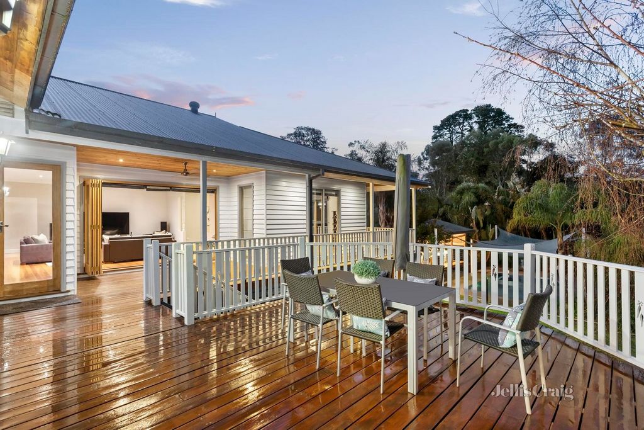
Features:
- SwimmingPool View more View less Beautifully retaining its elegant original weatherboard façade, this hugely expansive and sophisticated family home has been completely recreated for effortless intergenerational living and boundless entertaining. Catering for tradespeople and car enthusiasts with multiple off-street parking plus a huge 14.8m x 14m shed for 10 plus cars. Placed on a circular driveway on an acre allotment in the highly desirable Park Orchards community. The single level residence is wrapped in a charming veranda enhanced by numerous living options and indoor/outdoor connections throughout the 45 squares approx layout. Wide corridors with hardwood polished floorboards, oversized skirts and 3 metre high plus ceilings provide an airy flow of space and light, with a palatial master retreat appointed with WIR and stylish ensuite with dual basin and spa bath. Further accommodation is positioned for maximum flexibility. Comprising a guest wing that’s privately contained for extended family members or perhaps young adults saving for a new home. Displaying a bedroom with WIR and adjoining chic floor to ceiling tiled bathroom with rainfall shower. Gathering around a separate study, lounge room with wood fired heater and a sitting room with access to a front covered deck. The remaining two bedrooms are located in their own quiet quarters with built-in robes and an impeccable family bathroom with its own bath plus shower. Kitchen meals has been expertly designed with chic dark toned timbers, supplying banks of storage and stainless steel appliances including gas cooktop. Proceeded by a refined living/dining room and all-encompassing merbau deck for seamless entertaining. Overlooking a dreamy resort inspired swimming pool and cabana with WC and abundant space for children to roam free and play numerous backyard ball sports. Further wish fulfilment is complete with a secluded lockable garage ideal for a car collector with an extra open shed for storage, or could be easily converted into a home gym. Additional features include: gas ducted heating, refrigerated ducted A/C, sheers, CCTV, laundry and storage incl double linen cupboards and heaps of external storage with a separate storeroom/cellar, ducted vacuum system, 63 amps of 3 phase power to main shed, plus a 4 car garage and ample parking for boat, trailer, extra cars behind an electric gate. Renowned for its proximity to 100 Acres and Domeney Reserve, and a short cycle to the Mullum Mullum Trail. Opposite a bus stop with connections to Ringwood Station and the 271 bus to Whitefriars and Our Lady of Sion Colleges. Close to the private Luther College, Tintern GS and Yarra Valley GS buses. Stroll to Park Orchards shops and cafes, and handy to North Ringwood Shops, Eastland, Costco, wineries and Warrandyte’s river walks. Minutes to the freeway and Eastlink. Disclaimer: The information contained herein has been supplied to us and is to be used as a guide only. No information in this report is to be relied on for financial or legal purposes. Although every care has been taken in the preparation of the above information, we stress that particulars herein are for information only and do not constitute representation by the Owners or Agent.
Features:
- SwimmingPool Conservando maravillosamente su elegante fachada original de madera, esta casa familiar enormemente amplia y sofisticada ha sido completamente recreada para una vida intergeneracional sin esfuerzo y un entretenimiento sin límites. Catering para comerciantes y entusiastas de los automóviles con múltiples estacionamientos fuera de la calle, además de un enorme cobertizo de 14.8 m x 14 m para más de 10 autos. Ubicado en un camino circular en una parcela de acre en la muy deseable comunidad de Park Orchards. La residencia de un solo nivel está envuelta en una encantadora terraza realzada por numerosas opciones de vida y conexiones interiores / exteriores en todo el diseño de 45 cuadrados aproximados. Los amplios pasillos con suelos de madera pulida, faldones de gran tamaño y techos de 3 metros de altura proporcionan un flujo aireado de espacio y luz, con un retiro principal palaciego equipado con WIR y un elegante baño con doble lavabo y bañera de hidromasaje. Se colocan más alojamientos para una máxima flexibilidad. Comprende un ala de invitados que está protegida de forma privada para los miembros de la familia extendida o tal vez para adultos jóvenes que ahorran para un nuevo hogar. Cuenta con un dormitorio con WIR y un elegante baño contiguo con azulejos de piso a techo con ducha de lluvia. Reunidos alrededor de un estudio separado, sala de estar con calentador de leña y una sala de estar con acceso a una terraza cubierta delantera. Los dos dormitorios restantes están ubicados en sus propias habitaciones tranquilas con batas incorporadas y un impecable baño familiar con su propia bañera y ducha. Las comidas de la cocina han sido diseñadas por expertos con elegantes maderas en tonos oscuros, que suministran bancos de almacenamiento y electrodomésticos de acero inoxidable, incluida la estufa de gas. Precedido por una refinada sala de estar / comedor y una cubierta merbau que lo abarca todo para un entretenimiento perfecto. Con vistas a una piscina y cabaña inspiradas en un centro turístico de ensueño con WC y abundante espacio para que los niños deambulen libremente y jueguen numerosos deportes de pelota en el patio trasero. Además, el cumplimiento de los deseos se completa con un garaje aislado con cerradura, ideal para un coleccionista de coches, con un cobertizo abierto adicional para el almacenamiento, o podría convertirse fácilmente en un gimnasio en casa. Las características adicionales incluyen: calefacción por conductos de gas, aire acondicionado refrigerado por conductos, visillos, CCTV, lavandería y almacenamiento, incluidos armarios de ropa doble y montones de almacenamiento externo con un trastero / bodega separados, sistema de vacío por conductos, 63 amperios de energía trifásica al cobertizo principal, además de un garaje para 4 autos y un amplio estacionamiento para botes, remolques, autos adicionales detrás de una puerta eléctrica. Famoso por su proximidad a 100 acres y Domeney Reserve, y a un corto recorrido en bicicleta por el Mullum Mullum Trail. Frente a una parada de autobús con conexiones a la estación de Ringwood y el autobús 271 a Whitefriars y Our Lady of Sion Colleges. Cerca del colegio privado Luther College, Tintern GS y los autobuses GS del valle de Yarra. Camine hasta las tiendas y cafés de Park Orchards, y cerca de North Ringwood Shops, Eastland, Costco, bodegas y los paseos por el río de Warrandyte. Minutos a la autopista sin peaje y a Eastlink. Descargo de responsabilidad: La información contenida en este documento nos ha sido suministrada y debe usarse únicamente como guía. Ninguna información en este informe debe confiarse con fines financieros o legales. Aunque se ha tomado todo el cuidado en la preparación de la información anterior, enfatizamos que los detalles en este documento son solo para información y no constituyen una representación por parte de los Propietarios o Agente.
Features:
- SwimmingPool Conservant magnifiquement son élégante façade d’origine, cette maison familiale extrêmement vaste et sophistiquée a été entièrement recréée pour une vie intergénérationnelle sans effort et des divertissements sans limites. Destiné aux artisans et aux amateurs de voitures avec plusieurs parkings hors rue et un immense hangar de 14,8 m x 14 m pour 10 voitures et plus. Placé sur une allée circulaire sur un potager d’un acre dans la communauté très recherchée de Park Orchards. La résidence de plain-pied est enveloppée d’une charmante véranda rehaussée par de nombreuses options de vie et des connexions intérieures/extérieures tout au long de l’aménagement approximatif de 45 carrés. De larges couloirs avec des planchers en bois dur poli, des jupes surdimensionnées et des plafonds de 3 mètres de haut offrent un flux aéré d’espace et de lumière, avec une retraite de maître somptueuse aménagée avec WIR et une salle de bains élégante avec double bassin et baignoire spa. D’autres hébergements sont positionnés pour une flexibilité maximale. Comprenant une aile pour les invités qui est confinée à titre privé pour les membres de la famille élargie ou peut-être les jeunes adultes qui économisent pour une nouvelle maison. Affichant une chambre avec WIR et une salle de bains chic attenante du sol au plafond carrelée avec douche à effet pluie. Se rassembler autour d’un bureau séparé, d’un salon avec poêle à bois et d’un salon avec accès à une terrasse couverte à l’avant. Les deux autres chambres sont situées dans leurs propres quartiers calmes avec des peignoirs intégrés et une salle de bains familiale impeccable avec sa propre baignoire et douche. Kitchen meals a été savamment conçu avec des bois sombres chics, fournissant des banques de rangement et des appareils en acier inoxydable, y compris une plaque de cuisson à gaz. Précédé d’un salon/salle à manger raffiné et d’une terrasse merbau complète pour un divertissement sans faille. Surplombant une piscine de rêve inspirée de la station balnéaire et une cabane avec WC et un espace abondant pour que les enfants puissent se promener librement et pratiquer de nombreux sports de ballon dans la cour. La réalisation d’un autre souhait est complète avec un garage isolé et verrouillable, idéal pour un collectionneur de voitures avec un hangar ouvert supplémentaire pour le stockage, ou pourrait être facilement converti en salle de sport à domicile. Les caractéristiques supplémentaires comprennent : chauffage au gaz, climatisation réfrigérée par conduits, voilages, vidéosurveillance, buanderie et rangement, y compris des armoires à linge doubles et des tas de rangements externes avec un débarras / cave séparé, un système d’aspirateur canalisé, 63 ampères d’alimentation triphasée au hangar principal, plus un garage pour 4 voitures et un grand parking pour bateau, remorque, voitures supplémentaires derrière un portail électrique. Réputé pour sa proximité avec 100 Acres et la réserve Domeney, et à une courte distance à vélo du Mullum Mullum Trail. En face d’un arrêt de bus avec des liaisons vers la gare de Ringwood et le bus 271 pour Whitefriars et les collèges Notre-Dame de Sion. Proche des bus privés Luther College, Tintern GS et Yarra Valley GS. Promenez-vous dans les boutiques et les cafés de Park Orchards, et à proximité des magasins de North Ringwood, d’Eastland, de Costco, des établissements vinicoles et des promenades fluviales de Warrandyte. À quelques minutes de l’autoroute et d’Eastlink. Avis de non-responsabilité : Les informations contenues dans le présent document nous ont été fournies et ne doivent être utilisées qu’à titre indicatif. Aucune information contenue dans ce rapport ne doit être utilisée à des fins financières ou juridiques. Bien que tout le soin ait été apporté à la préparation des informations ci-dessus, nous soulignons que les détails contenus dans le présent document sont fournis à titre informatif uniquement et ne constituent pas une représentation par les propriétaires ou l’agent.
Features:
- SwimmingPool Conservando magnificamente la sua elegante facciata originale in pannelli di legno, questa casa di famiglia estremamente ampia e sofisticata è stata completamente ricreata per una vita intergenerazionale senza sforzo e un intrattenimento senza limiti. Catering per commercianti e appassionati di auto con più parcheggi fuori strada e un enorme capannone di 14,8 m x 14 m per oltre 10 auto. Collocato su un vialetto circolare su un appezzamento di terreno nella comunità altamente desiderabile di Park Orchards. La residenza su un unico livello è avvolta da un'incantevole veranda arricchita da numerose opzioni abitative e collegamenti interno/esterno in tutta la disposizione di circa 45 piazze. Ampi corridoi con pavimenti in legno lucido, gonne di grandi dimensioni e soffitti alti 3 metri offrono un flusso arioso di spazio e luce, con un sontuoso rifugio padronale dotato di WIR e un elegante bagno privato con doppia vasca e vasca idromassaggio. Ulteriori alloggi sono posizionati per la massima flessibilità. Comprende un'ala per gli ospiti che è contenuta privatamente per i membri della famiglia allargata o forse per i giovani adulti che risparmiano per una nuova casa. Esposizione di una camera da letto con WIR e adiacente elegante bagno piastrellato dal pavimento al soffitto con doccia a pioggia. Raccogliendo intorno a uno studio separato, un salotto con stufa a legna e un salotto con accesso a un ponte coperto anteriore. Le restanti due camere da letto si trovano in una zona tranquilla con accappatoi incorporati e un impeccabile bagno di famiglia con vasca e doccia. I pasti in cucina sono stati sapientemente progettati con eleganti legni dai toni scuri, fornendo banchi di stoccaggio ed elettrodomestici in acciaio inossidabile, tra cui piano cottura a gas. Preceduto da un raffinato soggiorno/sala da pranzo e da un ponte merbau onnicomprensivo per un intrattenimento senza soluzione di continuità. Affacciato su una piscina da sogno ispirata al resort e cabana con WC e spazio abbondante per i bambini per vagare liberi e praticare numerosi sport con la palla nel cortile. Un'ulteriore realizzazione dei desideri è completa di un garage appartato con serratura, ideale per un collezionista di auto con un capanno extra aperto per lo stoccaggio, o potrebbe essere facilmente convertito in una palestra domestica. Altre caratteristiche includono: riscaldamento canalizzato a gas, aria condizionata canalizzata refrigerata, velature, telecamere a circuito chiuso, lavanderia e ripostiglio con doppi armadi per la biancheria e cumuli di ripostiglio esterno con un ripostiglio/cantina separato, sistema di aspirazione canalizzato, 63 ampere di alimentazione trifase al capannone principale, oltre a un garage per 4 auto e un ampio parcheggio per barche, rimorchi, auto extra dietro un cancello elettrico. Rinomato per la sua vicinanza a 100 Acres e alla Domeney Reserve, e a breve distanza in bicicletta dal Mullum Mullum Trail. Di fronte a una fermata dell'autobus con collegamenti per la stazione di Ringwood e l'autobus 271 per Whitefriars e Our Lady of Sion Colleges. Vicino agli autobus privati Luther College, Tintern GS e Yarra Valley GS. Passeggia per i negozi e le caffetterie di Park Orchards e per raggiungere facilmente i negozi di North Ringwood, Eastland, Costco, le cantine e le passeggiate sul fiume di Warrandyte. A pochi minuti dall'autostrada e dall'Eastlink. Disclaimer: Le informazioni contenute nel presente documento ci sono state fornite e devono essere utilizzate solo come guida. Nessuna informazione contenuta in questo rapporto deve essere utilizzata per scopi finanziari o legali. Sebbene sia stata prestata la massima attenzione nella preparazione delle informazioni di cui sopra, sottolineiamo che i dettagli qui riportati sono solo a scopo informativo e non costituiscono una dichiarazione da parte dei Proprietari o dell'Agente.
Features:
- SwimmingPool Dieses enorm weitläufige und anspruchsvolle Einfamilienhaus, das seine elegante ursprüngliche Fassade aus Wetterbrettern wunderschön beibehält, wurde komplett neu geschaffen, um müheloses generationenübergreifendes Leben und grenzenlose Unterhaltung zu ermöglichen. Catering für Handwerker und Autoliebhaber mit mehreren Parkplätzen abseits der Straße sowie einem riesigen 14,8 m x 14 m großen Schuppen für mehr als 10 Autos. Gelegen an einer kreisförmigen Auffahrt auf einem Hektar großen Schrebergarten in der äußerst begehrten Park Orchards Gemeinde. Die einstöckige Residenz ist von einer charmanten Veranda umgeben, die durch zahlreiche Wohnmöglichkeiten und Innen-/Außenverbindungen auf den ca. 45 Quadratmetern aufgewertet wird. Breite Korridore mit polierten Hartholzdielen, übergroßen Röcken und 3 Meter hohen Decken sorgen für einen luftigen Fluss von Raum und Licht, mit einem palastartigen Rückzugsort mit WIR und einem stilvollen Bad mit Doppelwaschbecken und Whirlpool-Badewanne. Weitere Unterkünfte sind für maximale Flexibilität positioniert. Bestehend aus einem Gästeflügel, der privat für erweiterte Familienmitglieder oder vielleicht junge Erwachsene untergebracht ist, die für ein neues Zuhause sparen. Es zeigt ein Schlafzimmer mit WIR und angrenzendes schickes, vom Boden bis zur Decke gefliestes Badezimmer mit Regendusche. Wir versammeln uns um ein separates Arbeitszimmer, ein Wohnzimmer mit Holzofen und ein Wohnzimmer mit Zugang zu einer überdachten Terrasse. Die restlichen zwei Schlafzimmer befinden sich in einem eigenen ruhigen Quartier mit eingebauten Bademänteln und einem tadellosen Familienbadezimmer mit eigener Badewanne und Dusche. Kitchen Meals wurde fachmännisch mit schicken dunkel getönten Hölzern gestaltet und bietet Stauräume und Edelstahlgeräte wie ein Gaskochfeld. Gefolgt von einem raffinierten Wohn-/Esszimmer und einer allumfassenden Merbau-Terrasse für nahtlose Unterhaltung. Mit Blick auf ein traumhaftes, vom Resort inspiriertes Schwimmbad und eine Cabana mit WC und viel Platz für Kinder, um sich frei zu bewegen und zahlreiche Ballsportarten im Hinterhof zu spielen. Eine weitere Wunscherfüllung wird durch eine abgelegene, abschließbare Garage vervollständigt, die sich ideal für einen Autosammler eignet, mit einem extra offenen Schuppen zur Lagerung, oder sie kann leicht in ein Fitnessstudio zu Hause umgewandelt werden. Zu den weiteren Ausstattungsmerkmalen gehören: Gasheizung, gekühlte Klimaanlage, Vorhänge, CCTV, Wäscherei und Abstellraum inkl. Doppelwäscheschränke und haufenweise externer Stauraum mit separatem Abstellraum/Keller, Kanalvakuumsystem, 63 Ampere 3-Phasen-Strom für den Hauptschuppen sowie eine Garage für 4 Autos und ausreichend Parkplätze für Boot, Anhänger und zusätzliche Autos hinter einem elektrischen Tor. Bekannt für seine Nähe zu 100 Acres und Domeney Reserve und eine kurze Fahrt zum Mullum Mullum Trail. Gegenüber befindet sich eine Bushaltestelle mit Verbindungen zum Bahnhof Ringwood und dem Bus 271 zu den Whitefriars und Our Lady of Sion Colleges. In der Nähe der privaten Busse Luther College, Tintern GS und Yarra Valley GS. Spazieren Sie zu den Geschäften und Cafés von Park Orchards und bequem zu North Ringwood Shops, Eastland, Costco, Weingütern und Warrandyte's River Walks. Minuten zur Autobahn und zum Eastlink. Haftungsausschluss: Die hierin enthaltenen Informationen wurden uns zur Verfügung gestellt und dienen nur als Richtlinie. Die Informationen in diesem Bericht sind nicht als verlässlich für finanzielle oder rechtliche Zwecke anzusehen. Obwohl bei der Erstellung der oben genannten Informationen alle Sorgfalt angewendet wurde, betonen wir, dass die hierin enthaltenen Angaben nur zu Informationszwecken dienen und keine Zusicherung durch die Eigentümer oder den Vermittler darstellen.
Features:
- SwimmingPool Διατηρώντας όμορφα την κομψή αρχική πρόσοψη του weatherboard, αυτό το εξαιρετικά εκτεταμένο και εκλεπτυσμένο οικογενειακό σπίτι έχει αναδημιουργηθεί πλήρως για αβίαστη διαβίωση μεταξύ γενεών και απεριόριστη διασκέδαση. Τροφοδοσία για εμπόρους και λάτρεις των αυτοκινήτων με πολλαπλό χώρο στάθμευσης εκτός δρόμου συν ένα τεράστιο υπόστεγο 14,8 μ. x 14 μ. για 10 συν αυτοκίνητα. Τοποθετείται σε κυκλικό δρόμο σε έκταση στρεμμάτων στην ιδιαίτερα επιθυμητή κοινότητα Park Orchards. Η κατοικία ενός επιπέδου είναι τυλιγμένη σε μια γοητευτική βεράντα που ενισχύεται από πολλές επιλογές διαβίωσης και εσωτερικές / εξωτερικές συνδέσεις σε όλη τη διάταξη των 45 τετραγωνικών περίπου. Οι φαρδιοί διάδρομοι με γυαλισμένες σανίδες δαπέδου από σκληρό ξύλο, υπερμεγέθεις φούστες και οροφές ύψους 3 μέτρων παρέχουν μια ευάερη ροή χώρου και φωτός, με ένα ανακτορικό master retreat εξοπλισμένο με WIR και κομψό ιδιωτικό μπάνιο με διπλή λεκάνη και μπανιέρα-υδρομασάζ. Περαιτέρω καταλύματα τοποθετούνται για μέγιστη ευελιξία. Αποτελείται από μια πτέρυγα επισκεπτών που περιορίζεται ιδιωτικά για τα μέλη της εκτεταμένης οικογένειας ή ίσως τους νέους ενήλικες που εξοικονομούν χρήματα για ένα νέο σπίτι. Εμφανίζει ένα υπνοδωμάτιο με WIR και παρακείμενο κομψό μπάνιο με πλακάκια από το δάπεδο μέχρι την οροφή με ντους ψιλής βροχής. Συγκέντρωση γύρω από ξεχωριστό γραφείο, σαλόνι με θερμάστρα ξύλου και καθιστικό με πρόσβαση σε μπροστινό σκεπαστό κατάστρωμα. Τα υπόλοιπα δύο υπνοδωμάτια βρίσκονται σε δικά τους ήσυχα διαμερίσματα με χτιστά μπουρνούζια και ένα άψογο οικογενειακό μπάνιο με δική του μπανιέρα και ντους. Τα γεύματα κουζίνας έχουν σχεδιαστεί από ειδικούς με κομψά ξύλα σε σκούρο τόνο, προμηθεύοντας τράπεζες αποθήκευσης και συσκευές από ανοξείδωτο χάλυβα, συμπεριλαμβανομένης της εστίας αερίου. Προχωρά από ένα εκλεπτυσμένο καθιστικό / τραπεζαρία και ένα ολοκληρωμένο κατάστρωμα merbau για απρόσκοπτη διασκέδαση. Με θέα σε μια ονειρεμένη πισίνα και καμπάνα εμπνευσμένη από το θέρετρο με WC και άφθονο χώρο για τα παιδιά να περιφέρονται ελεύθερα και να παίζουν πολλά αθλήματα μπάλας στην αυλή. Η περαιτέρω εκπλήρωση επιθυμιών ολοκληρώνεται με ένα απομονωμένο γκαράζ που κλειδώνει, ιδανικό για έναν συλλέκτη αυτοκινήτων με ένα επιπλέον ανοιχτό υπόστεγο για αποθήκευση ή θα μπορούσε εύκολα να μετατραπεί σε γυμναστήριο στο σπίτι. Πρόσθετα χαρακτηριστικά περιλαμβάνουν: θέρμανση με αγωγούς αερίου, κλιματισμό με αγωγούς ψύξης, διάφραγμα, CCTV, πλυντήριο και αποθήκευση με ντουλάπια διπλών σεντονιών και σωρούς εξωτερικής αποθήκευσης με ξεχωριστή αποθήκη / κελάρι, σύστημα κενού με αγωγούς, 63 αμπέρ ισχύος 3 φάσεων στο κύριο υπόστεγο, καθώς και γκαράζ 4 αυτοκινήτων και άφθονο χώρο στάθμευσης για σκάφος, ρυμουλκούμενο, επιπλέον αυτοκίνητα πίσω από μια ηλεκτρική πύλη. Φημίζεται για την εγγύτητά του στο 100 Acres και το Domeney Reserve και έναν σύντομο κύκλο στο μονοπάτι Mullum Mullum. Απέναντι από μια στάση λεωφορείου με συνδέσεις με το σταθμό Ringwood και το λεωφορείο 271 προς τα κολέγια Whitefriars και Our Lady of Sion. Κοντά στα ιδιωτικά λεωφορεία Luther College, Tintern GS και Yarra Valley GS. Κάντε μια βόλτα στα καταστήματα και τις καφετέριες του Park Orchards και βολικές στα καταστήματα North Ringwood, Eastland, Costco, οινοποιεία και περιπάτους στο ποτάμι του Warrandyte. Λεπτά στον αυτοκινητόδρομο και το Eastlink. Αποποίηση ευθυνών: Οι πληροφορίες που περιέχονται στο παρόν έχουν παρασχεθεί σε εμάς και πρέπει να χρησιμοποιούνται μόνο ως οδηγός. Καμία πληροφορία στην παρούσα έκθεση δεν μπορεί να χρησιμοποιηθεί για οικονομικούς ή νομικούς σκοπούς. Παρόλο που έχει ληφθεί κάθε μέριμνα για την προετοιμασία των παραπάνω πληροφοριών, τονίζουμε ότι τα στοιχεία του παρόντος είναι μόνο για ενημέρωση και δεν αποτελούν εκπροσώπηση από τους Ιδιοκτήτες ή τον Αντιπρόσωπο.
Features:
- SwimmingPool Met prachtig behoud van zijn elegante originele gevel van weerbord, is dit enorm uitgestrekte en verfijnde familiehuis volledig nagebouwd voor moeiteloos intergenerationeel leven en grenzeloos entertainment. Catering voor vakmensen en autoliefhebbers met meerdere parkeergelegenheid op straat plus een enorme schuur van 14,8 m x 14 m voor 10 plus auto's. Geplaatst op een cirkelvormige oprijlaan op een perceel van een hectare in de zeer gewilde Park Orchards-gemeenschap. De gelijkvloerse woning is gewikkeld in een charmante veranda die wordt versterkt door tal van woonmogelijkheden en binnen- en buitenverbindingen in de ongeveer 45 vierkanten lay-out. Brede gangen met hardhouten gepolijste vloerdelen, extra grote rokken en 3 meter hoge plus plafonds zorgen voor een luchtige stroom van ruimte en licht, met een vorstelijk hoofdverblijf uitgerust met WIR en een stijlvolle ensuite met dubbele wastafel en bubbelbad. Verdere accommodatie is gepositioneerd voor maximale flexibiliteit. Bestaande uit een gastenvleugel die privé is ingesloten voor uitgebreide familieleden of misschien jonge volwassenen die sparen voor een nieuw huis. Toont een slaapkamer met WIR en aangrenzende chique betegelde badkamer van vloer tot plafond met regendouche. Verzamelen rond een aparte studeerkamer, lounge kamer met houtgestookte kachel en een zitkamer met toegang tot een overdekt terras aan de voorzijde. De overige twee slaapkamers bevinden zich in hun eigen rustige vertrekken met ingebouwde badjassen en een onberispelijke familiebadkamer met een eigen bad en douche. Kitchen Meals is vakkundig ontworpen met chique donker getinte houtsoorten, met opbergbanken en roestvrijstalen apparaten, waaronder een gaskookplaat. Gevolgd door een verfijnde woon / eetkamer en een allesomvattend merbau-dek voor naadloos entertainment. Met uitzicht op een dromerig resort-geïnspireerd zwembad en cabana met toilet en veel ruimte voor kinderen om vrij rond te lopen en tal van balsporten in de achtertuin te spelen. Verdere wensvervulling is compleet met een afgelegen, afsluitbare garage, ideaal voor een autoverzamelaar met een extra open schuur voor opslag, of kan gemakkelijk worden omgebouwd tot een fitnessruimte aan huis. Extra functies zijn onder meer: verwarming met gaskanalen, gekoelde airconditioning met kanalen, vitrages, CCTV, wasruimte en opslag incl dubbele linnenkasten en enorm veel externe opslag met een aparte berging/kelder, kanaalvacuümsysteem, 63 ampère 3-fase stroom naar de hoofdschuur, plus een garage voor 4 auto's en voldoende parkeergelegenheid voor boot, trailer, extra auto's achter een elektrische poort. Bekend om de nabijheid van 100 Acres en Domeney Reserve, en een korte fietstocht naar de Mullum Mullum Trail. Tegenover een bushalte met verbindingen naar Ringwood Station en bus 271 naar Whitefriars en Our Lady of Sion Colleges. Dicht bij de particuliere bussen Luther College, Tintern GS en Yarra Valley GS. Wandel naar de winkels en cafés van Park Orchards, en handig naar North Ringwood Shops, Eastland, Costco, wijnmakerijen en de rivierwandelingen van Warrandyte. Minuten naar de snelweg en Eastlink. Disclaimer: De informatie in dit document is aan ons verstrekt en mag alleen als richtlijn worden gebruikt. Er mag niet worden vertrouwd op informatie in dit rapport voor financiële of juridische doeleinden. Hoewel alle zorg is besteed aan de voorbereiding van de bovenstaande informatie, benadrukken we dat de details hierin alleen ter informatie zijn en geen vertegenwoordiging door de eigenaren of agent vormen.
Features:
- SwimmingPool