USD 1,039,327
PICTURES ARE LOADING...
House & single-family home for sale in Woods
USD 948,592
House & Single-family home (For sale)
Reference:
EDEN-T100153012
/ 100153012
Reference:
EDEN-T100153012
Country:
US
City:
Newalla
Postal code:
74857
Category:
Residential
Listing type:
For sale
Property type:
House & Single-family home
Property size:
3,444 sqft
Lot size:
43,992 sqft
Rooms:
4
Bedrooms:
3
Bathrooms:
4
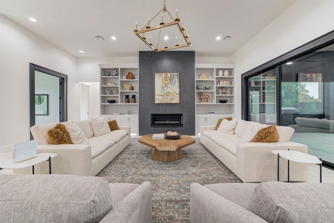
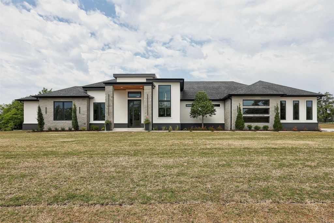
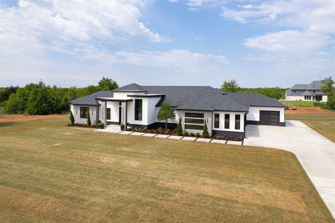
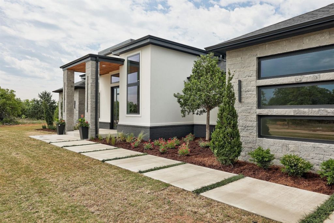
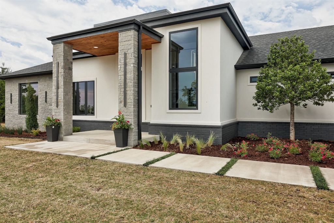
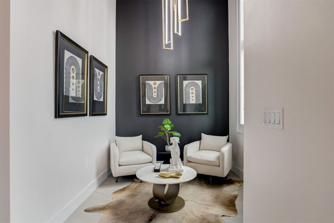
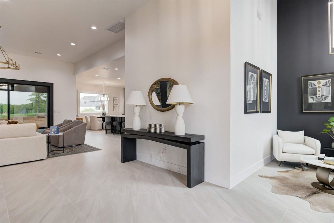
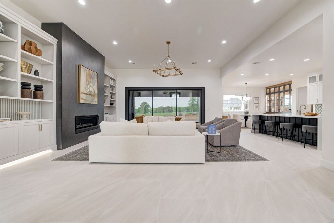
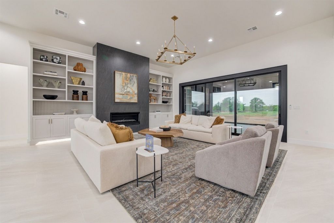
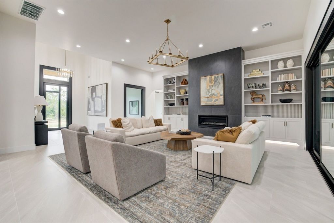
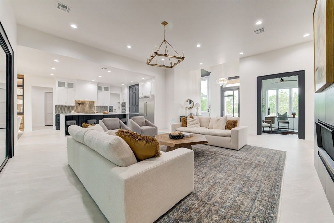
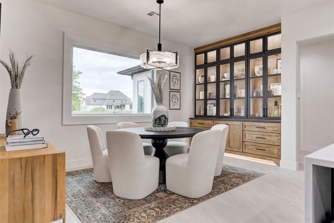
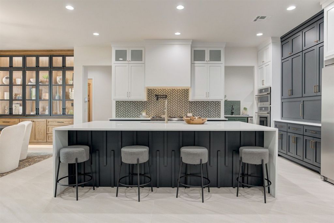
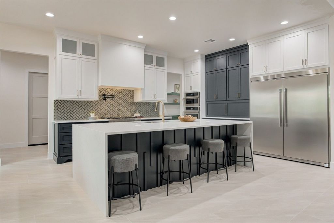
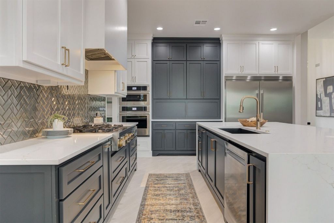
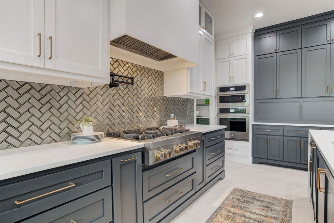
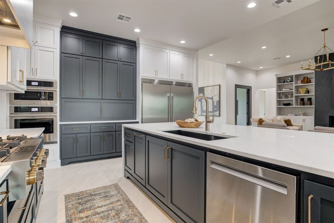
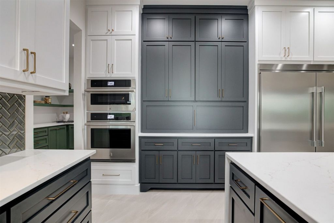
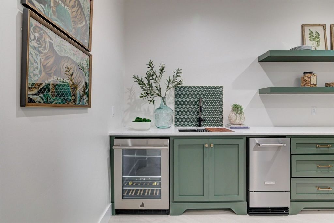
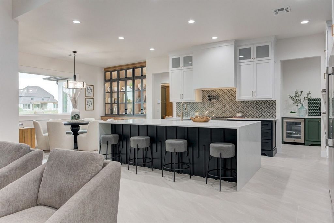
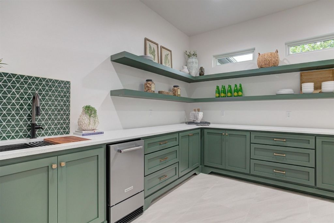
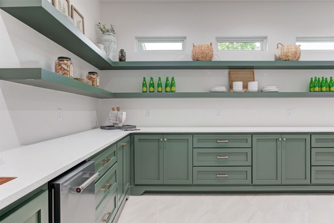
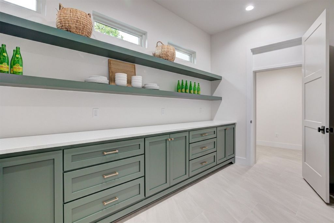
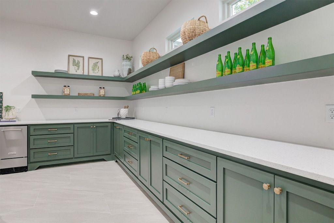
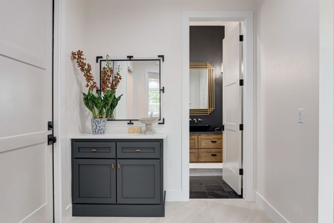
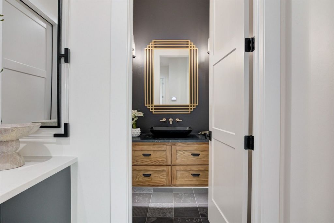
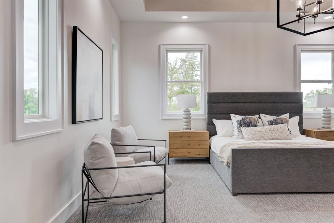
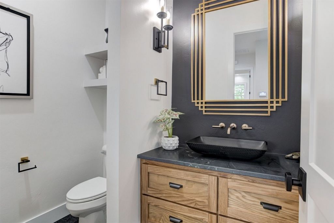
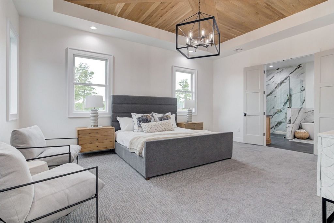
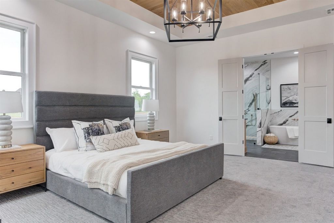
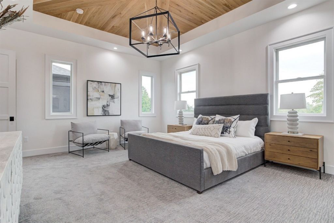
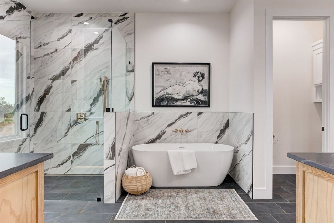
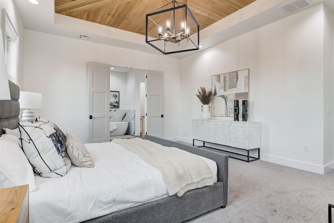
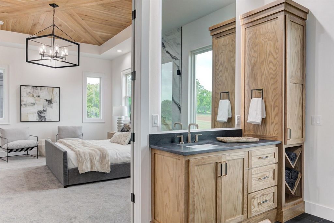
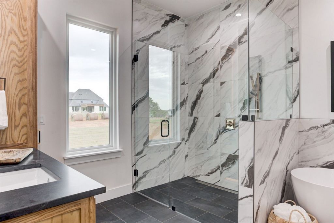
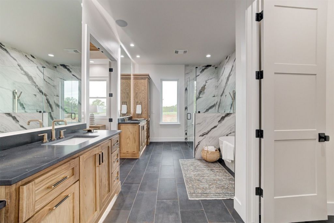
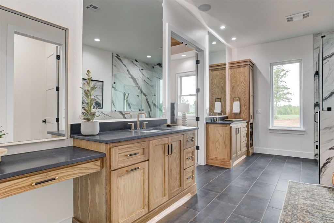
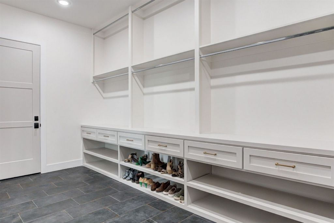
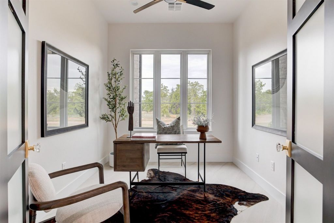
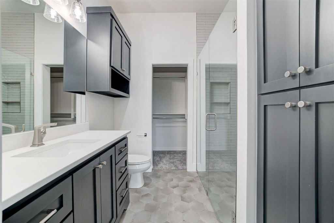
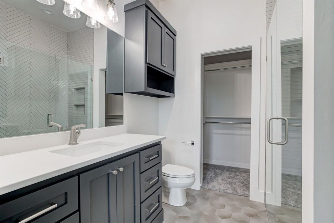
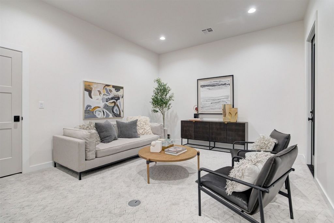
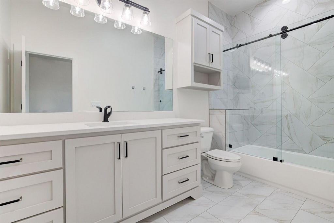
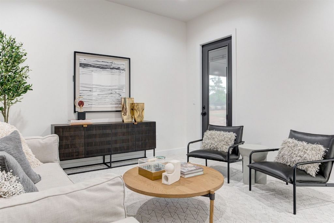
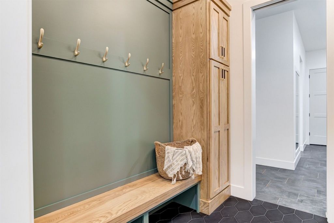
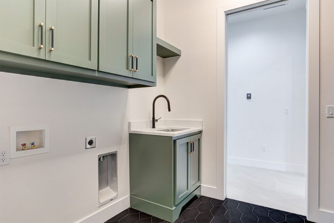
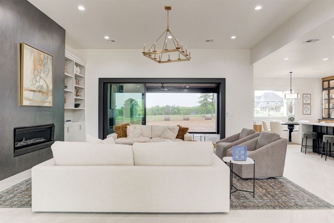
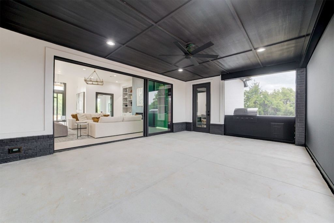
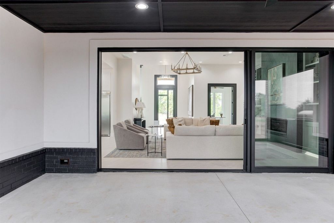
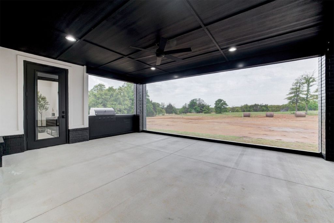
The primary bedroom impresses with a delightful wood accent ceiling, offering a serene retreat that leads you into an amazing bathroom with floor to ceiling shower tile, a soaker tub, and custom backlit vanity mirrors.But the luxury doesn't stop there. This home is equipped with hidden screens and shades that allow you to seamlessly open the multi-slide steel back door and expand your living space. Plus, a built-in grill awaits your culinary skills. Enjoy endless nights on the patio hanging with friends and family.Situated on a little over an acre of land, this beautiful home offers the perfect blend of sophistication and functionality. Don't miss the opportunity to make this your dream home. Schedule a viewing today! View more View less Featured in the upcoming Parade of Homes, experience modern elegance at every turn in this stunning 3-bedroom, 3 1/2-bathroom home. The exterior boasts a combination of painted brick and stucco, accentuated by beautiful grey stone, creating a striking first impression. Pull up to your own 4-car garage, featuring a split design with the one car accessing the primary closet, and the other garage opening close to the primary suite.Step through the custom steel front door, built and designed by Monte Cristo and be greeted by soaring ceilings - 14 feet in the foyer and sitting area, and 12 feet in the living room. The kitchen is a masterpiece, featuring quartz countertops, including a luxurious waterfall edge, toe kick lighting, custom accent lighting, a hidden appliance door, double oven, and an immaculate cooktop. The expansive pantry is a chef's dream, equipped with ample countertops, an ice maker, and an additional wine fridge. For added safety, a storm shelter is conveniently tucked away in the pantry for peace of mind.The split floorplan ensures privacy, with an office, two bedrooms, and a media room on one side, and primary on the other. Each bedroom boasts their own ensuite bathrooms, both with their own elegant design.
The primary bedroom impresses with a delightful wood accent ceiling, offering a serene retreat that leads you into an amazing bathroom with floor to ceiling shower tile, a soaker tub, and custom backlit vanity mirrors.But the luxury doesn't stop there. This home is equipped with hidden screens and shades that allow you to seamlessly open the multi-slide steel back door and expand your living space. Plus, a built-in grill awaits your culinary skills. Enjoy endless nights on the patio hanging with friends and family.Situated on a little over an acre of land, this beautiful home offers the perfect blend of sophistication and functionality. Don't miss the opportunity to make this your dream home. Schedule a viewing today! Présenté dans le prochain Parade of Homes, faites l’expérience de l’élégance moderne à chaque tournant dans cette superbe maison de 3 chambres à coucher et 3 1/2 salles de bains. L’extérieur présente une combinaison de brique peinte et de stuc, accentuée par une belle pierre grise, créant une première impression saisissante. Arrêtez-vous dans votre propre garage pour 4 voitures, doté d’un design divisé avec une voiture accédant au placard principal et l’autre garage s’ouvrant près de la suite principale.Franchissez la porte d’entrée en acier personnalisée, construite et conçue par Monte Cristo, et soyez accueilli par de hauts plafonds - 14 pieds dans le hall et le salon, et 12 pieds dans le salon. La cuisine est un chef-d’œuvre, avec des comptoirs en quartz, y compris un bord de cascade luxueux, un éclairage de pied-de-pied, un éclairage d’accentuation personnalisé, une porte d’appareil dissimulée, un four double et une table de cuisson immaculée. Le vaste garde-manger est le rêve d’un chef, équipé de vastes comptoirs, d’une machine à glaçons et d’un réfrigérateur à vin supplémentaire. Pour plus de sécurité, un abri anti-tempête est commodément dissimulé dans le garde-manger pour plus de tranquillité d’esprit.Le plan d’étage divisé assure l’intimité, avec un bureau, deux chambres et une salle multimédia d’un côté, et principale de l’autre. Chaque chambre dispose de sa propre salle de bains, toutes deux avec leur propre design élégant.
La chambre principale impressionne par son charmant plafond d’accent en bois, offrant une retraite sereine qui vous mène à une salle de bains étonnante avec un carrelage de douche du sol au plafond, une baignoire profonde et des miroirs de courtoisie rétroéclairés personnalisés.Mais le luxe ne s’arrête pas là. Cette maison est équipée d’écrans et d’abat-jour cachés qui vous permettent d’ouvrir sans problème la porte arrière en acier à plusieurs glissières et d’agrandir votre espace de vie. De plus, un gril intégré attend vos talents culinaires. Profitez de nuits interminables sur la terrasse avec vos amis et votre famille.Située sur un terrain d’un peu plus d’un acre, cette belle maison offre le mélange parfait de sophistication et de fonctionnalité. Ne manquez pas l’occasion d’en faire la maison de vos rêves. Planifiez une visite dès aujourd’hui !