USD 1,432,650
PICTURES ARE LOADING...
House & single-family home for sale in Dingy-Saint-Clair
USD 1,365,656
House & Single-family home (For sale)
Reference:
EDEN-T100165550
/ 100165550
Reference:
EDEN-T100165550
Country:
FR
City:
Dingy-Saint-Clair
Postal code:
74230
Category:
Residential
Listing type:
For sale
Property type:
House & Single-family home
Property size:
3,552 sqft
Lot size:
11,313 sqft
Rooms:
8
Bedrooms:
7
Bathrooms:
2
Parkings:
1
Terrace:
Yes
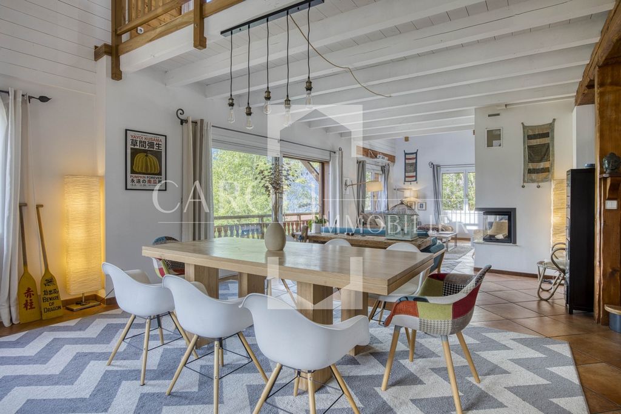
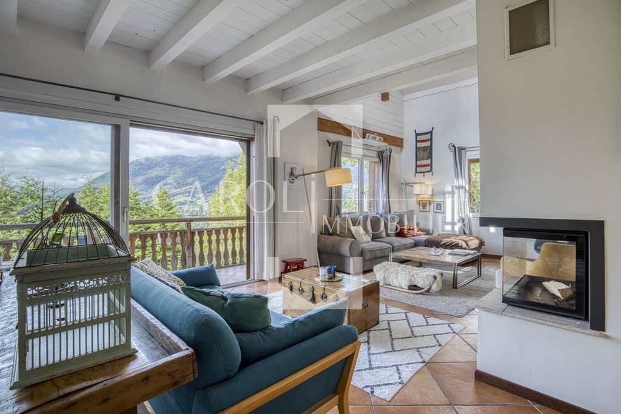
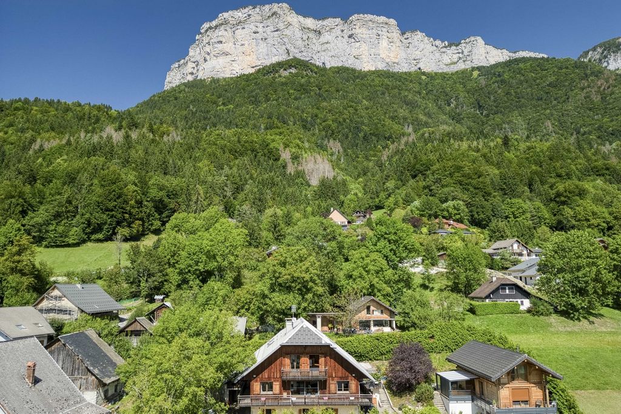


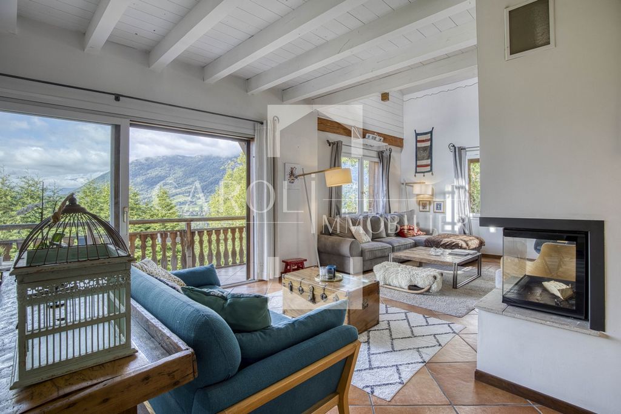
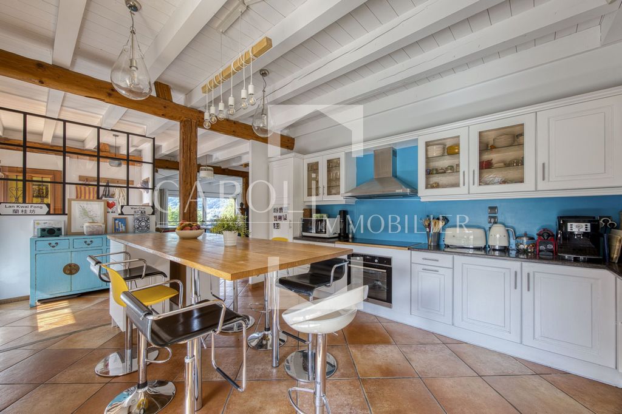
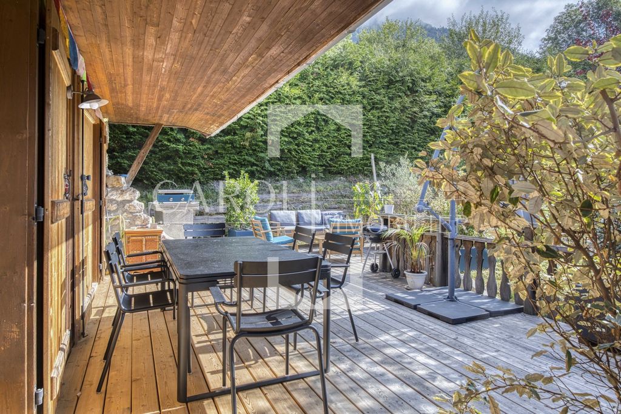
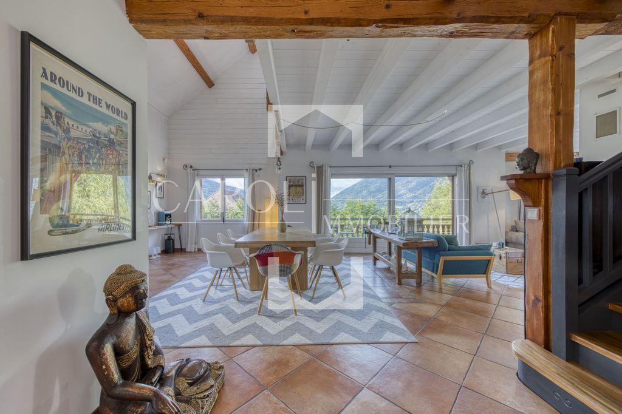
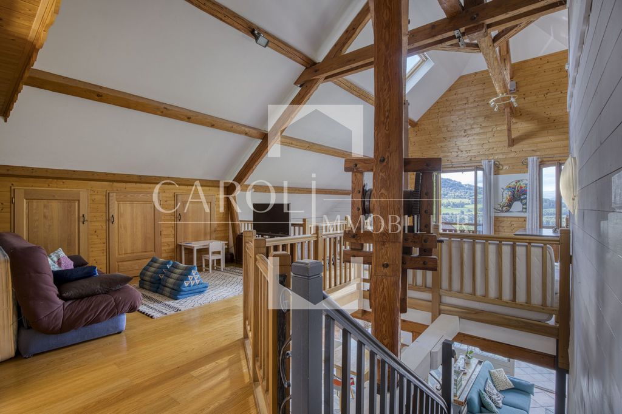
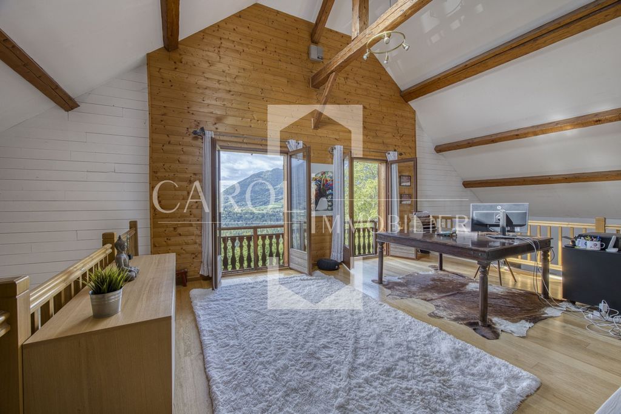
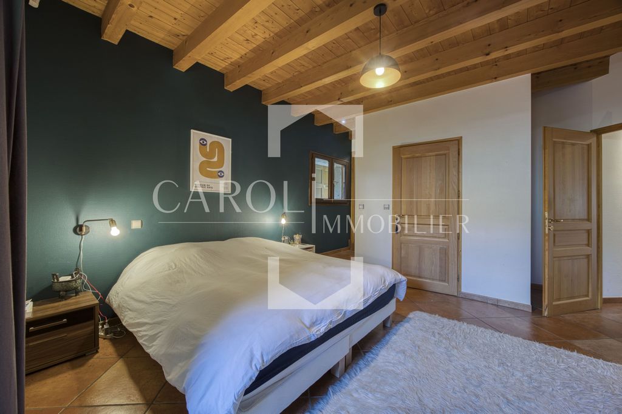
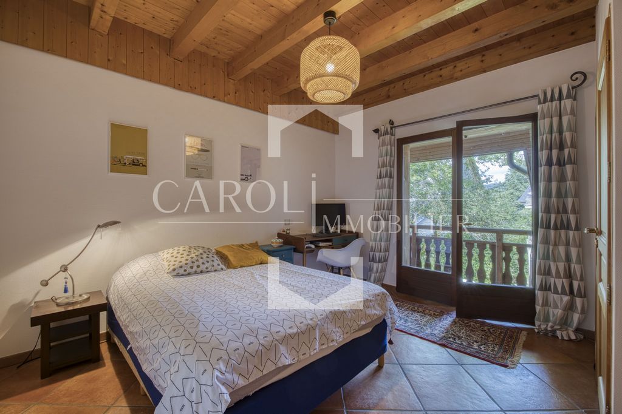
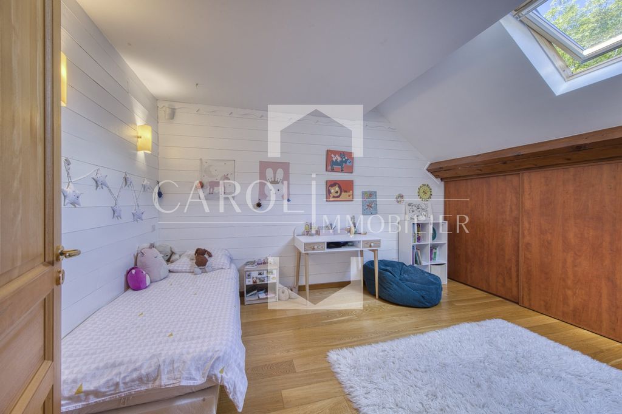

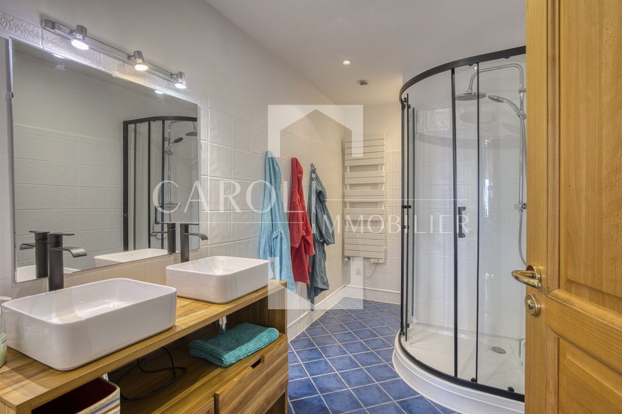
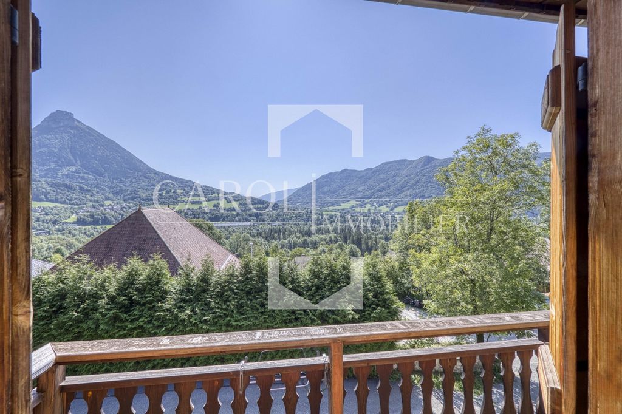

The main house consists of an entrance hall opening onto a magnificent living room of 80 m2, bathed in light with balcony, a fireplace, an open fitted kitchen and its beautiful sunny terrace, two en-suite bedrooms, one of which has a dressing room and toilet and a separate toilet.
High ceilings, exposed beams give this chalet a feeling of space. Upstairs a large mezzanine converted into an office with mountain view, three bedrooms, two of which have a balcony, a bathroom with toilet. Recently installed heat pump with underfloor heating, on the radiator floor.
In the basement a garage, a laundry room, a cellar. Several parking spaces possible. A pleasure garden at the foot of the chalet.
On the apartment side, rental income assured. Rent 1100 euros per month, he is just waiting for his next tenant. It consists of a large living room open to a fitted kitchen, a bathroom, two bedrooms and a toilet. Individual heating and electricity. In annex a garden, a terrace, several possible parking spaces, a laundry room and a storage space.
DPE in progress.
For any information or to arrange a visit, contact Caroline at ... Commercial Agent at the RSAC of Annecy under the number 850501594) or by email at ...
Features:
- Terrace View more View less Close to the village, this magnificent chalet offers panoramic views of the mountains. House of 330 m2 composed of a main house of 250 m2 and an apartment of 80 m2.
The main house consists of an entrance hall opening onto a magnificent living room of 80 m2, bathed in light with balcony, a fireplace, an open fitted kitchen and its beautiful sunny terrace, two en-suite bedrooms, one of which has a dressing room and toilet and a separate toilet.
High ceilings, exposed beams give this chalet a feeling of space. Upstairs a large mezzanine converted into an office with mountain view, three bedrooms, two of which have a balcony, a bathroom with toilet. Recently installed heat pump with underfloor heating, on the radiator floor.
In the basement a garage, a laundry room, a cellar. Several parking spaces possible. A pleasure garden at the foot of the chalet.
On the apartment side, rental income assured. Rent 1100 euros per month, he is just waiting for his next tenant. It consists of a large living room open to a fitted kitchen, a bathroom, two bedrooms and a toilet. Individual heating and electricity. In annex a garden, a terrace, several possible parking spaces, a laundry room and a storage space.
DPE in progress.
For any information or to arrange a visit, contact Caroline at ... Commercial Agent at the RSAC of Annecy under the number 850501594) or by email at ...
Features:
- Terrace À proximité du village, ce magnifique chalet offre une vue panoramique sur les montagnes. Maison de 330 m2 composée d'une habitation principale de 250 m2 et d'un appartement de 80 m2.
L'habitation principale s'articule d'un hall d'entrée ouvert sur une magnifique pièce de vie de 80 m2, baignée de lumière avec balcon, d'une cheminée, d'une cuisine ouverte équipée et de sa belle terrasse ensoleillée, de deux chambres en suite, dont une avec dressing et toilette et d'un WC séparé.
Belle hauteur sous plafond, poutres apparentes donnent à ce chalet une sensation d'espace. A l'étage une grande mezzanine aménagée en bureau avec vue montagne, trois chambres, dont deux avec balcon, une salle de bain avec WC. Pompe à chaleur installée récemment avec chauffage au sol, à l'étage radiateur.
Au sous-sol un garage, une buanderie, une cave. Plusieurs stationnements possibles. Un jardin d'agrément au pied du chalet.
Côté appartement, revenu locatif assuré. Louez 1100 euros par mois, il n'attend plus que son prochain locataire. Il se compose d'une grande pièce de vie ouverte sur une cuisine équipée, d'une salle de bain, de deux chambres et d'un WC. Chauffage et électricité individuels. En annexe un jardin, une terrasse, plusieurs stationnements possibles, une buanderie et un espace rangement.
DPE en cours de réalisation.
Pour toutes informations ou pour organiser une visite, contactez Caroline au ... Agent Commercial au RSAC d'Annecy sous le numéro 850501594) ou par mail à ...
Features:
- Terrace