PICTURES ARE LOADING...
House & single-family home for sale in Palau-saverdera
USD 1,269,505
House & Single-family home (For sale)
Reference:
EDEN-T100178814
/ 100178814
Reference:
EDEN-T100178814
Country:
ES
City:
Palau-Saverdera
Postal code:
17495
Category:
Residential
Listing type:
For sale
Property type:
House & Single-family home
Property size:
6,997 sqft
Lot size:
703,658 sqft
Rooms:
4
Bedrooms:
4
Bathrooms:
4
Swimming pool:
Yes
Air-conditioning:
Yes
Balcony:
Yes
Terrace:
Yes
REAL ESTATE PRICE PER SQFT IN NEARBY CITIES
| City |
Avg price per sqft house |
Avg price per sqft apartment |
|---|---|---|
| Roses | USD 255 | USD 221 |
| L'Escala | USD 237 | USD 246 |
| Argelès-sur-Mer | USD 299 | USD 320 |
| Torroella de Montgrí | USD 219 | USD 211 |
| Laroque-des-Albères | USD 299 | - |
| Villelongue-dels-Monts | USD 266 | - |
| Elne | USD 181 | - |
| Saint-Cyprien | USD 328 | USD 314 |
| Céret | USD 233 | USD 197 |
| Cabestany | USD 230 | - |
| Calonge | USD 215 | USD 254 |
| Bompas | USD 211 | - |
| Le Soler | USD 205 | - |
| Palamós | USD 248 | USD 252 |
| Saint-Estève | USD 210 | USD 194 |
| Saint-Laurent-de-la-Salanque | USD 203 | - |
| Le Barcarès | USD 293 | USD 271 |
| Saint-Hippolyte | USD 224 | - |
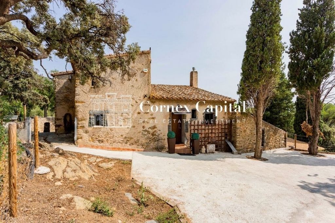
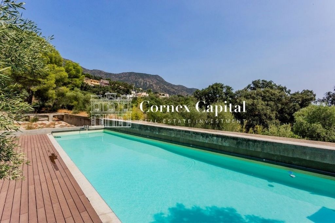
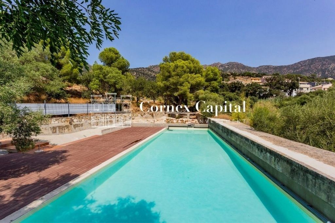
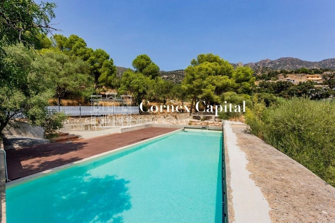
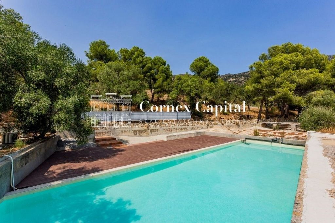
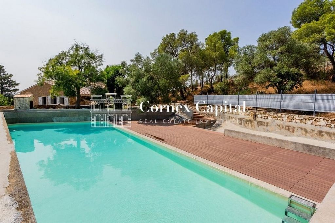
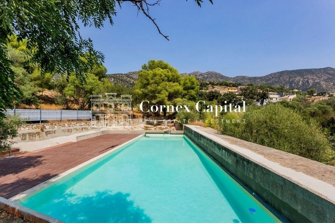
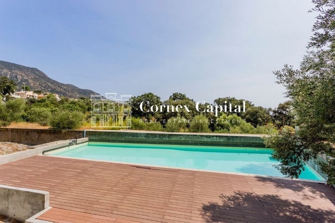
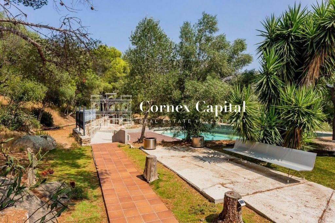
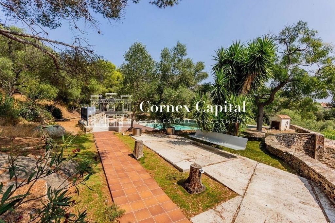
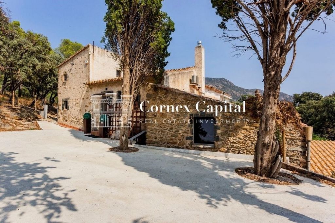
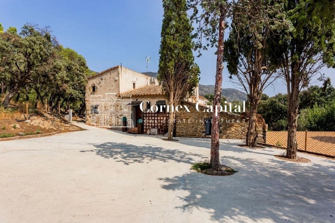
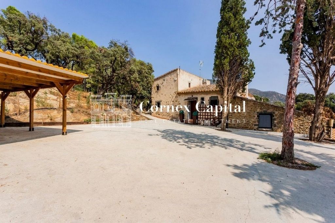
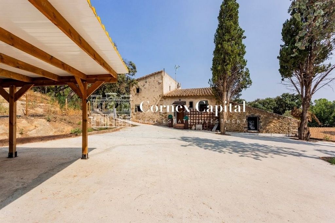
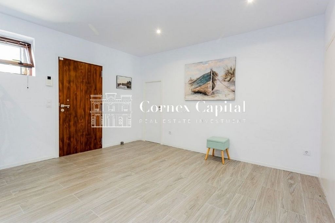
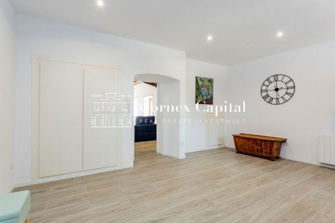
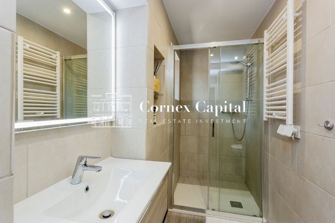
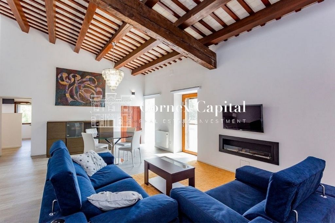
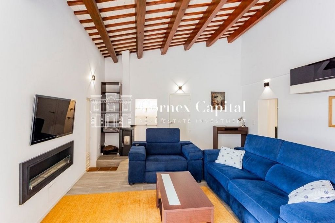
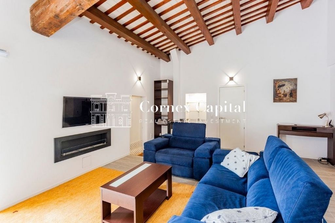
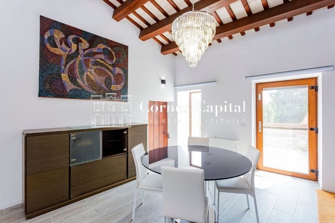
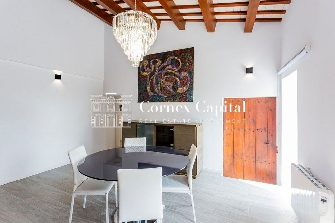
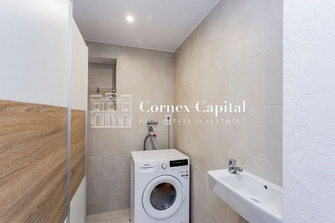
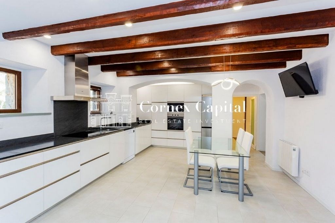
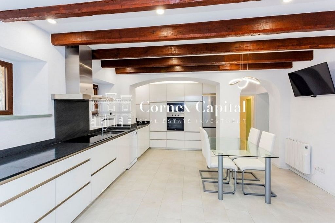
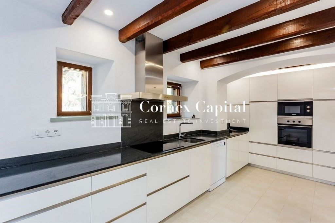
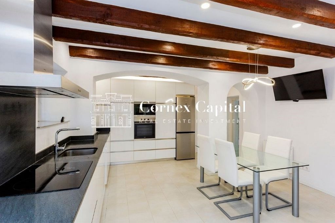
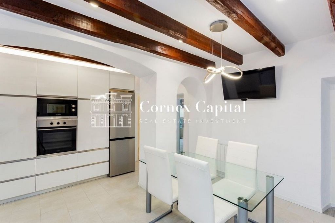
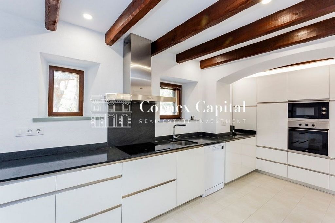
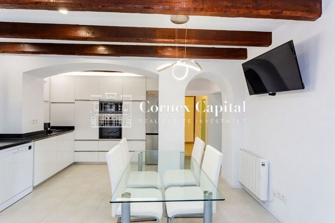
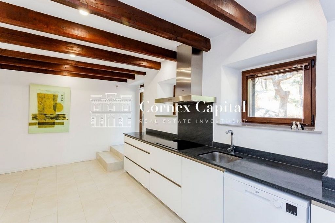
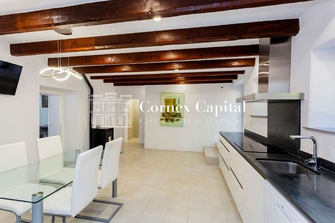
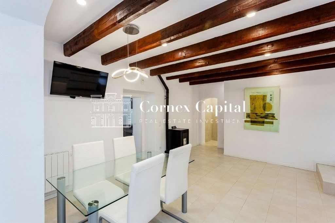
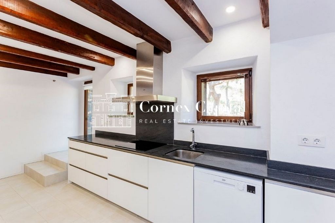
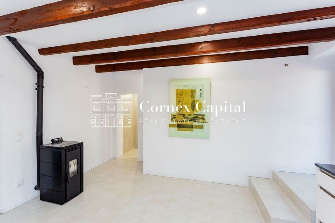
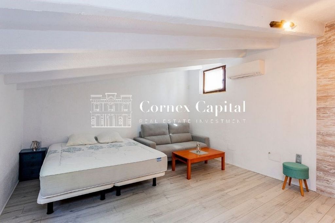
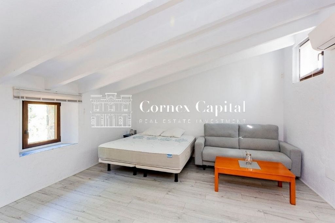
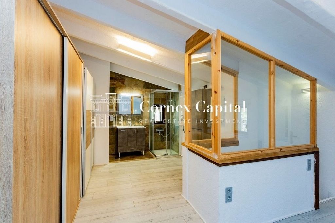
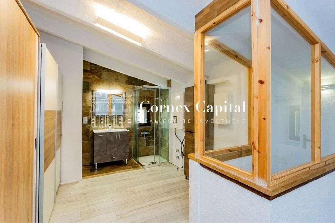
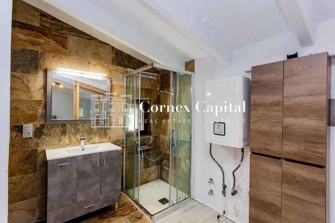
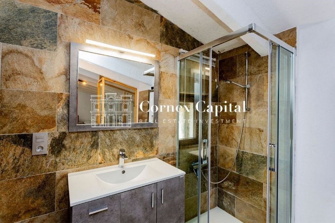
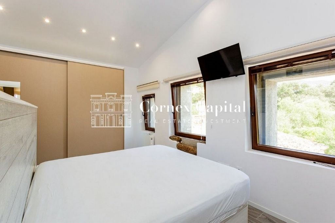
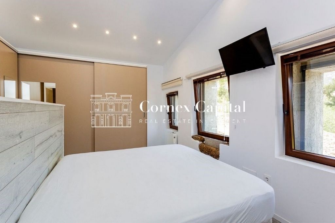
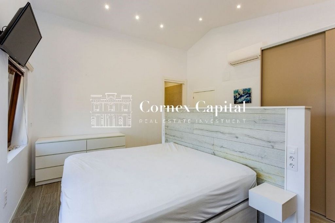
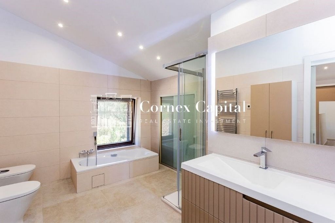
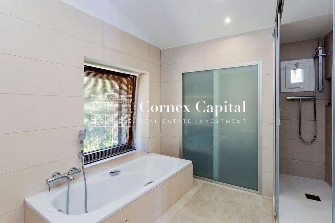
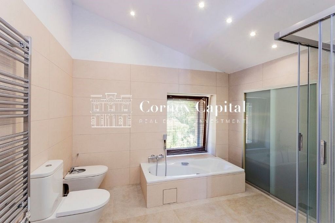
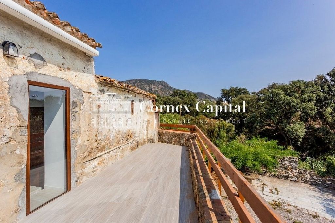
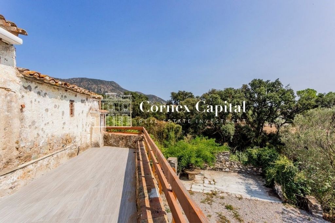
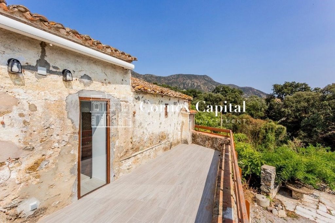
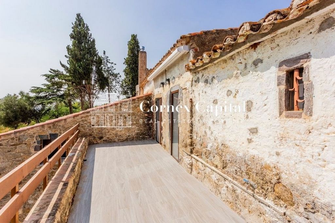
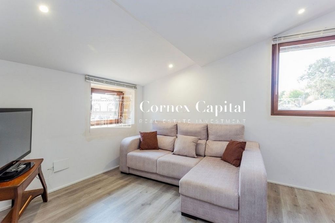
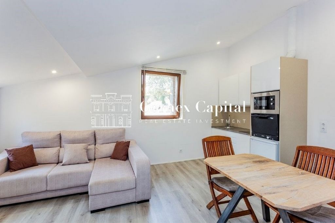
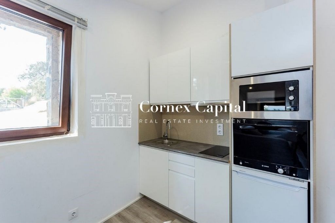
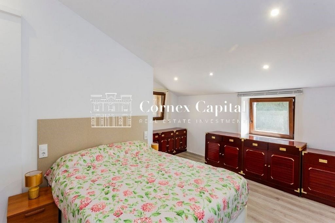
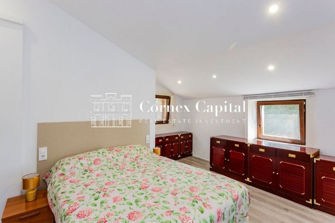
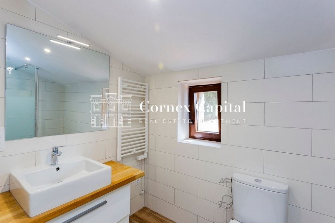
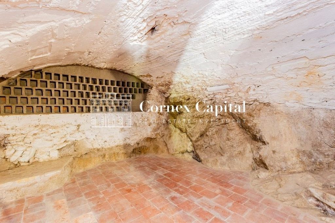
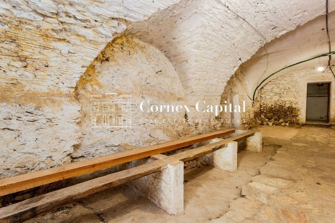
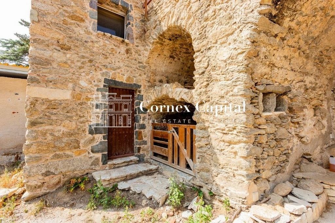
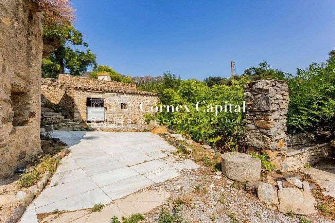
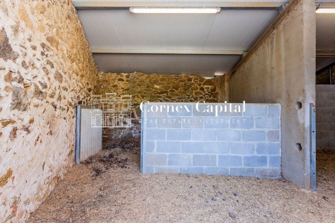
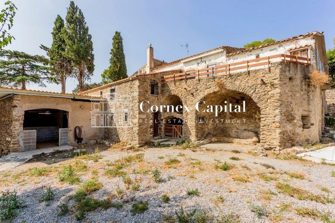
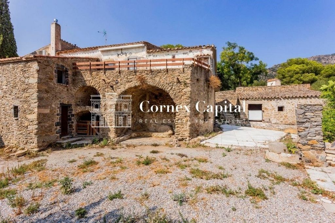
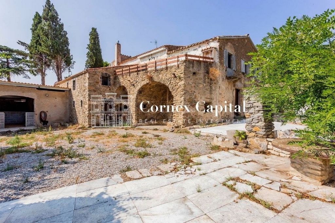
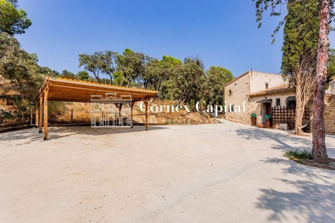
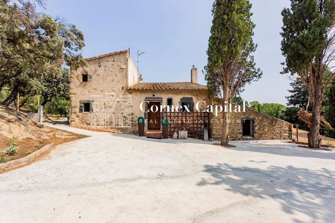
Features:
- Terrace
- Air Conditioning
- SwimmingPool
- Balcony View more View less Majestuosa Masía catalogada del siglo XIV que se encuentra en Palau-Saverdera, pequeño pueblo con encanto de la comarca del Alt Empordà (Girona). El término municipal consta de un núcleo urbano y cuatro urbanizaciones, a sólo 5 minutos en coche del mar. Renovada en 2023 con acabados de alta gama, ofrece un encanto histórico y comodidades modernas en medio de un paisaje de montaña espectacular. La Masía ofrece 600m² construidos y se asienta sobre una parcela de 8.546 m². También hay 56.826 m² de terreno para uso agrícola. - Distribución en Planta Baja: Magnífica Cocina Moderna: La cocina de 25 m², totalmente equipada y de diseño moderno, está equipada con todas las comodidades necesarias para los amantes de la buena cocina Amplio Salón con Chimenea: El luminoso salón, con su acogedora chimenea, invita a relajarse y disfrutar de las vistas panorámicas a la montaña. Suite Principal: La suite principal ofrece un refugio privado y lujoso, con su propio baño completo y vistas a los jardines. Pequeño Baño Adicional: Perfecto para invitados, este pequeño baño adicional proporciona comodidad y funcionalidad. Comedor con Vistas: Luminoso salón-comedor con techos altos, atractivas vigas de madera y grandes ventanales que ofrecen espectaculares vistas panorámicas de las montañas Apartamento Independiente en sótano: Una puerta con entrada independiente conduce a un apartamento completo con cocina, salón, y suite, ideal para invitados o alquiler. - Distribución en Primera Planta: Estudio Equipado: En la primera planta, un estudio completamente equipado ofrece espacio adicional para trabajar o relajarse, con la flexibilidad de convertirse en un apartamento independiente con la instalación de una cocina. En total, la casa dispone de cuatro cuartos de baños completos. El sótano de la casa cuenta con una original bodega y un gran trastero. - Posibilidades de Ampliación: Grandes Dependencias en la Parte Inferior: La propiedad cuenta con amplias dependencias en la parte inferior, que ofrecen oportunidades para futuras expansiones o usos personalizados. - Exterior: Gran Piscina y Jardín: El exterior de la propiedad incluye una gran piscina y un exuberante jardín, perfectos para disfrutar del clima mediterráneo y el paisaje montañoso. Hace poco se criaban caballos justo al lado de la casa, para los que hay dos establos y amplias zonas de pastoreo. Por lo tanto, la tenencia de animales no supone ningún problema. En el exterior se pueden aparcar fácilmente cuatro coches. La casa está equipada con aire acondicionado frío/calor, estufas de pellets, ventanas de PVC con doble acristalamiento y toldos automáticos. La particularidad de esta impresionante masía es la conservación arquitectónica de la típica masía con un diseño interior moderno con las ventajas de una casa de lujo en plena naturaleza. Pozo: La propiedad cuenta con un pozo propio, proporcionando agua para el riego y otras necesidades. ¡y todo ello a sólo 5 minutos en coche de las playas de la Costa Brava! Todas estas características superiores combinadas en una propiedad la convierten en una propiedad absolutamente exclusiva. ¡Ven a visitar con Cornex Capital esta espectacular masía en el Alt Empordà!
Features:
- Terrace
- Air Conditioning
- SwimmingPool
- Balcony Majestueuse ferme classée du XIVe siècle située à Palau-Saverdera, un petit village charmant de la région de l'Alt Empordà (Gérone). La zone municipale se compose d'un noyau urbain et de quatre urbanisations, à seulement 5 minutes en voiture de la mer. Rénovée en 2023 avec des finitions de haute qualité, elle offre un charme historique et un confort moderne au milieu d'un paysage de montagne spectaculaire. La Masia offre 600m² de surface construite et se trouve sur un terrain de 8.546m². Il y a également 56.826 m² de terrain à usage agricole. Le rez-de-chaussée est aménagé de la façon suivante : Magnifique cuisine moderne : La cuisine de 25 m², entièrement équipée et de conception moderne, est dotée de tout le confort nécessaire pour les amateurs de bonne cuisine. Spacieux salon avec cheminée : le salon lumineux avec sa cheminée chaleureuse vous invite à vous détendre et à profiter de la vue panoramique sur les montagnes. Suite principale : la suite principale offre une retraite privée et luxueuse, avec sa propre salle de bains complète et des vues sur les jardins. Petite salle de bains supplémentaire : parfaite pour les invités, cette petite salle de bains supplémentaire est pratique et fonctionnelle. Salle à manger avec vue : salon-salle à manger lumineux avec de hauts plafonds, de jolies poutres en bois et de grandes fenêtres offrant des vues panoramiques spectaculaires sur les montagnes. Appartement indépendant en sous-sol : Une porte avec entrée séparée mène à un appartement comprenant une cuisine, un salon et une suite, idéal pour les invités ou la location. Aménagement du premier étage : Studio équipé : Au premier étage, un studio entièrement équipé offre un espace supplémentaire pour travailler ou se détendre, avec la possibilité de le convertir en un appartement indépendant avec l'installation d'une cuisine. Au total, la maison dispose de quatre salles de bains complètes. Le sous-sol de la maison comprend une cave à vin d'origine et une grande salle de stockage. Possibilités d'extension: Grandes dépendances dans la partie inférieure : La propriété dispose de vastes dépendances dans la partie inférieure, qui offrent des possibilités d'expansion future ou d'utilisations personnalisées. Extérieur: Grande piscine et jardin : L'extérieur de la propriété comprend une grande piscine et un jardin luxuriant, parfaits pour profiter du climat méditerranéen et du paysage montagneux. Des chevaux ont été récemment élevés juste à côté de la maison, pour lesquels il y a deux écuries et de vastes zones de pâturage. Il n'y a donc aucun problème pour élever des animaux. À l'extérieur, quatre voitures peuvent facilement être garées. Puits : la propriété possède son propre puits, qui fournit de l'eau pour l'irrigation et d'autres besoins. Et tout cela à seulement 5 minutes en voiture des plages de la Costa Brava ! Toutes ces caractéristiques supérieures combinées dans une seule propriété en font une propriété absolument exclusive. Venez visiter avec Cornex Capital cette spectaculaire maison de campagne dans l'Alt Empordà !
Features:
- Terrace
- Air Conditioning
- SwimmingPool
- Balcony Majestic 14th century listed farmhouse located in Palau-Saverdera, a small charming village in the region of Alt Empordà (Girona). The municipal area consists of an urban nucleus and four urbanisations, only 5 minutes by car from the sea. Renovated in 2023 with high quality finishes, it offers historic charm and modern comforts in the midst of spectacular mountain scenery. The Masia offers 600m² of constructed area and sits on a plot of 8.546m². There is also 56.826 m² of land for agricultural use. Ground floor layout: Magnificent Modern Kitchen: The kitchen of 25 m², fully equipped and of modern design, is equipped with all the necessary comforts for lovers of good cooking. Spacious Living Room with Fireplace: The bright living room with its cosy fireplace invites you to relax and enjoy the panoramic mountain views. Master Suite: The master suite offers a private and luxurious retreat, with its own full bathroom and views of the gardens. Additional Small Bathroom: Perfect for guests, this additional small bathroom provides convenience and functionality. Dining Room with Views: Bright living-dining room with high ceilings, attractive wooden beams and large windows offering spectacular panoramic mountain views. Separate basement flat: A door with separate entrance leads to a flat complete with kitchen, living room, and en suite, ideal for guests or rental. First floor layout: Fitted Studio: On the first floor, a fully equipped studio offers additional space to work or relax, with the flexibility to be converted into a self-contained flat with the installation of a kitchen. In total, the house has four full bathrooms. The basement of the house features an original wine cellar and a large storage room. Possibilities for extension: Large Outbuildings in the Lower Part: The property has spacious outbuildings in the lower part, which offer opportunities for future expansion or customised uses. Exterior: Large Pool and Garden: The exterior of the property includes a large pool and lush garden, perfect for enjoying the Mediterranean climate and mountain scenery. Horses were recently bred right next to the house, for which there are two stables and ample grazing areas. Therefore, keeping animals is not a problem. Outside, four cars can easily be parked. The house is equipped with air conditioning hot/cold, pellet cookers, PVC windows with double glazing and automatic awnings. The special feature of this impressive farmhouse is the architectural preservation of the typical farmhouse with a modern interior design and the advantages of a luxury house in the middle of nature. Well: The property has its own well, providing water for irrigation and other needs. And all this just 5 minutes drive from the beaches of the Costa Brava! All these superior features combined in one property make it an absolutely exclusive property. Come and visit with Cornex Capital this spectacular country house in the Alt Empordà!
Features:
- Terrace
- Air Conditioning
- SwimmingPool
- Balcony