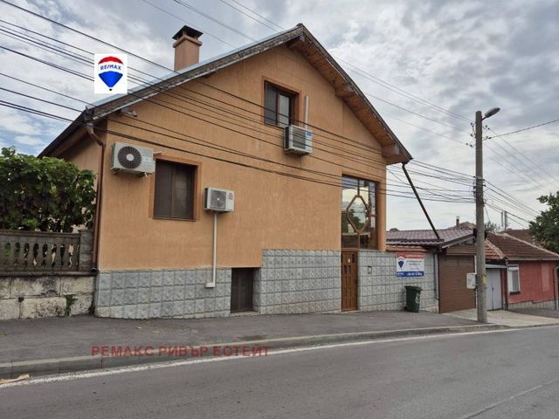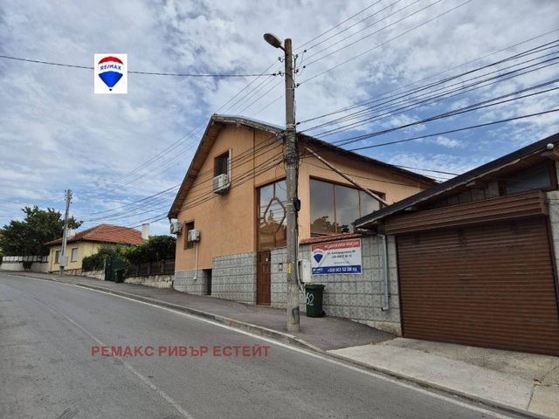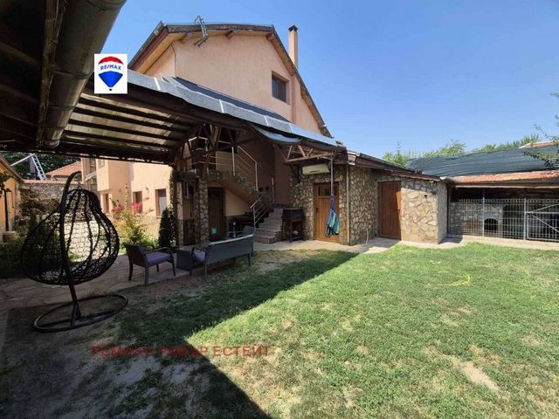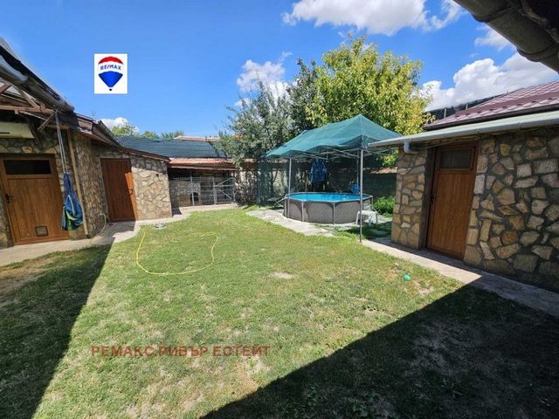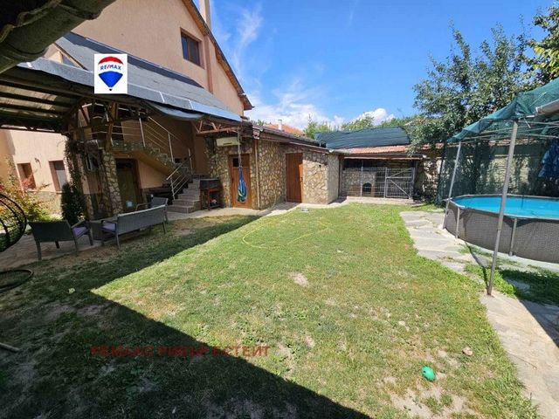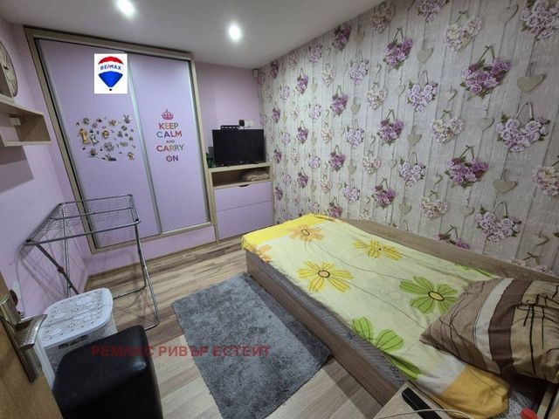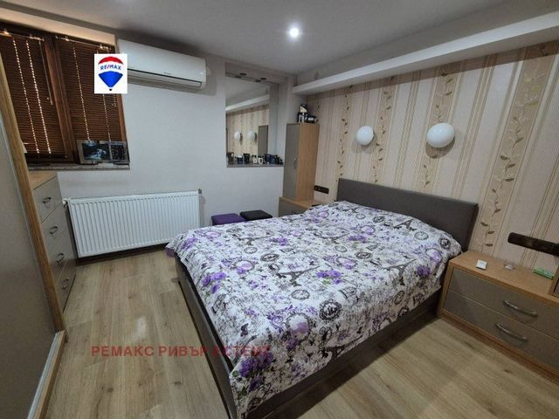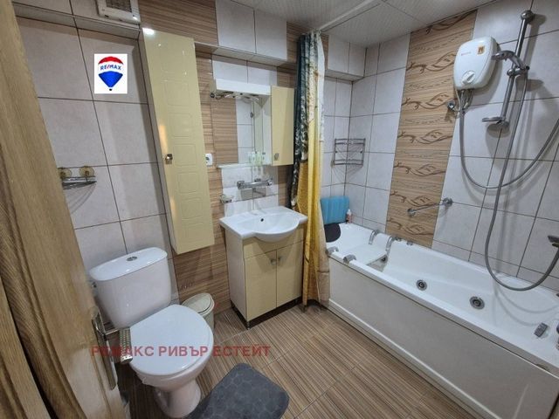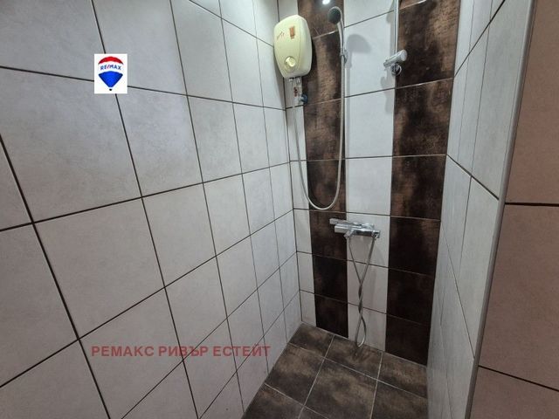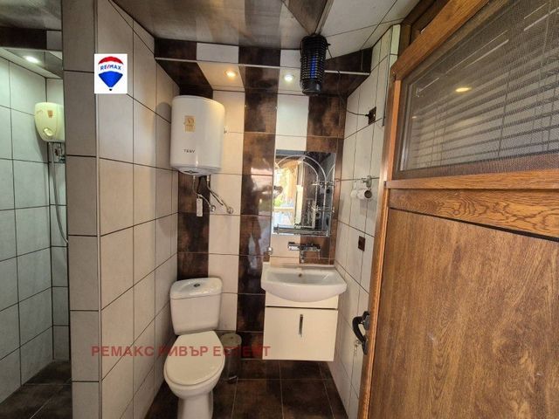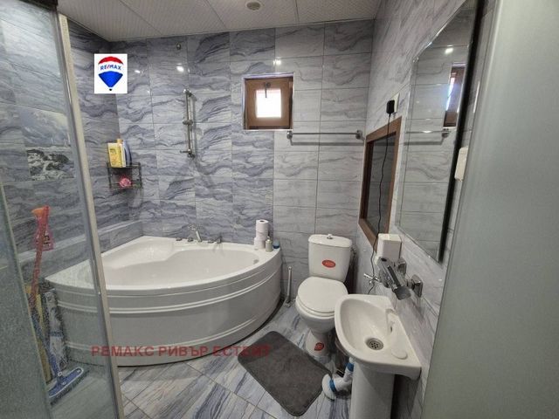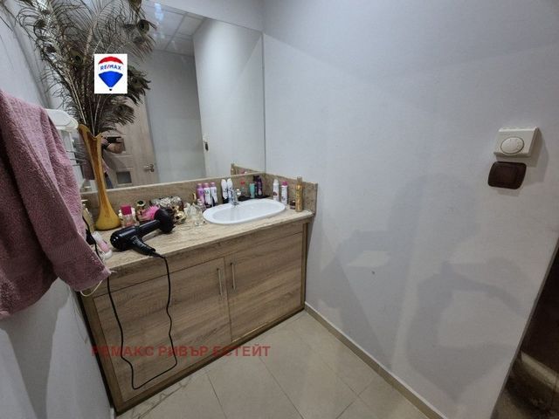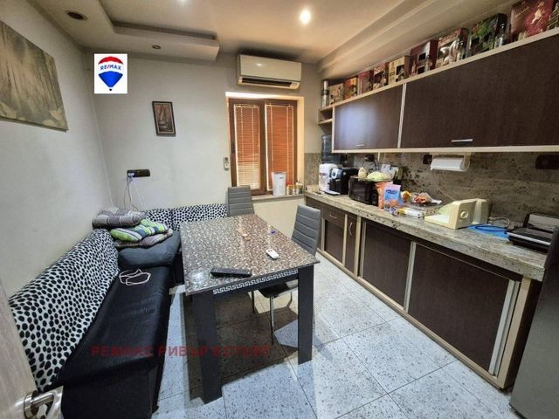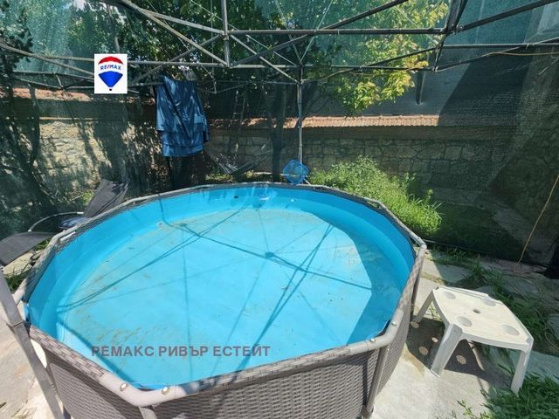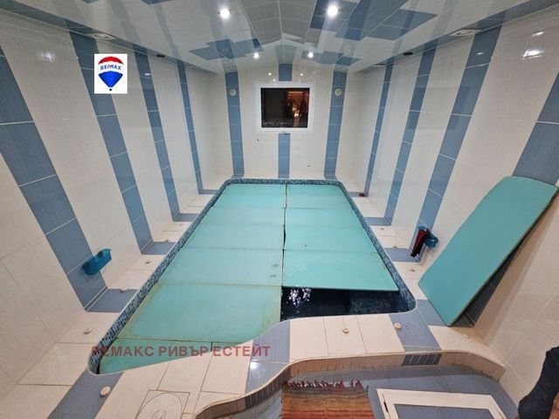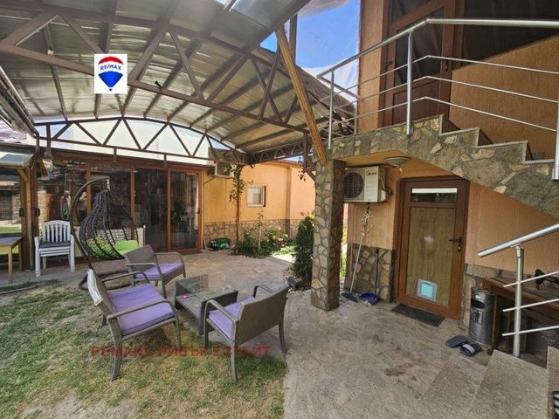PICTURES ARE LOADING...
House & Single-family home (For sale)
6,512 sqft
Reference:
EDEN-T100186044
/ 100186044
RE/MAX is pleased to present you an exclusive detached house with an area of 605 sq.m. Located in the village of Basarbovo with its own yard of 540 sq.m. The distribution is as follows. First floor: Living room, kitchenette with underfloor heating, only on the first floor. Bathroom and toilet, entrance hall, indoor heated pool with double jacuzzi with aura massage and TV as the control of both is located under the pool - three pumps /two for the jacuzzi and one for the attraction pump/. The floor also has a separate guest apartment, which has a layout: entrance hall, children's bedroom, master bedroom, bathroom with jacuzzi and bathtub. Both bedrooms have suspended ceilings, large high blinds, and the entire floor is insulated! Security system and video surveillance in the closet under the staircase space at the end of the entrance hall, leading to the second floor. There are two entrances to the floor! Second floor: The second floor is again with two entrances. The layout is as follows: Entrance hall, kitchen with dining room with air conditioning, children's room with suspended ceiling, another dining room with suspended ceiling only for smokers also with air conditioning, entrance hall with dressing table only for ladies, toilet - private, bathroom - private, master room with suspended ceiling and from it through the dressing room you enter a closet, also with air conditioning. The flooring is granite, all air conditioners have separate fuses. Third floor: The approach to the third floor is only through internal stairs from the second floor through a sliding door. There the layout is as follows: Entrance hall, closet along the entire length of the house, radiator heating system, mini kitchenette, bathroom and toilet together, dining room, living room and bedroom / the bedroom has a TV and air conditioning / in an open space! There is a ventilation system for dirty air. The property has a tavern with disc lighting, a stone wall and paneling on it. The property has a large sports hall, which also has stone walls and wooden paneling, replaced high-end PVC windows, radiators with local heating, new beams, new roof, has two entrances, laminate flooring, air conditioners and TV. Outdoor bathroom and toilet in separate rooms, with faience, terracotta, insulation, furniture everything you need for a bathroom. Outdoor closet next to the bathrooms. The house for the dog has underfloor heating, concrete and stones. In the yard there is drip irrigation through rainwater, as well as connected to the water supply and sewerage system. Boiler room with a buffer vessel with a solar system - it is installed, underfloor heating, an electric boiler, a pellet boiler and two water heaters, one of which is 400 liters, the other 200 liters. The third floor of the house is supplied independently according to the preferred heating. The building was put into operation in 2016. Given the location of the house in the central part of the village, the property is ideal for purchase, both for permanent residence of a large family and for investment purposes. It can become a wonderful guest house with the necessary amenities and entertainment. For additional questions and scheduling viewings at a convenient time for you, call the specified phone number! RE/MAX assists FREE of charge for any type of lending. Due to the fact that we are all over the world, our clients receive preferential terms from absolutely all banks.
View more
View less
RE/MAX a le plaisir de vous présenter une maison individuelle exclusive d’une superficie de 605 m². Situé dans le village de Basarbovo avec sa propre cour de 540 m². La répartition est la suivante. Premier étage : Salon, kitchenette avec chauffage au sol, uniquement au premier étage. Salle de bain et toilettes, hall d’entrée, piscine intérieure chauffée avec double jacuzzi avec massage aura et TV car le contrôle des deux est situé sous la piscine - trois pompes / deux pour le jacuzzi et une pour la pompe d’attraction / . L’étage dispose également d’un appartement d’invités séparé, qui dispose d’un agencement : hall d’entrée, chambre d’enfants, chambre principale, salle de bain avec jacuzzi et baignoire. Les deux chambres ont des plafonds suspendus, de grands stores hauts et tout l’étage est isolé ! Système de sécurité et vidéosurveillance dans le placard sous l’espace de l’escalier au bout du hall d’entrée, menant au deuxième étage. Il y a deux entrées à l’étage ! Deuxième étage : Le deuxième étage est à nouveau avec deux entrées. La disposition est la suivante : Hall d’entrée, cuisine avec salle à manger avec climatisation, chambre d’enfants avec plafond suspendu, une autre salle à manger avec plafond suspendu uniquement pour les fumeurs également avec climatisation, hall d’entrée avec coiffeuse uniquement pour dames, toilettes - privées, salle de bain - privée, chambre principale avec plafond suspendu et de celui-ci à travers le dressing, vous entrez dans un placard, également avec climatisation. Le sol est en granit, tous les climatiseurs ont des fusibles séparés. Troisième étage : L’accès au troisième étage se fait uniquement par des escaliers intérieurs à partir du deuxième étage par une porte coulissante. Là, la disposition est la suivante : Hall d’entrée, placard sur toute la longueur de la maison, système de chauffage par radiateur, mini kitchenette, salle de bain et toilettes ensemble, salle à manger, salon et chambre / la chambre dispose d’une télévision et de la climatisation / dans un espace ouvert ! Il y a un système de ventilation pour l’air sale. La propriété dispose d’une taverne avec un éclairage à disque, un mur en pierre et des lambris. La propriété dispose d’une grande salle de sport, qui a également des murs en pierre et des boiseries en bois, des fenêtres en PVC haut de gamme remplacées, des radiateurs avec chauffage local, de nouvelles poutres, un nouveau toit, dispose de deux entrées, un sol stratifié, des climatiseurs et une télévision. Salle de bain extérieure et toilettes dans des pièces séparées, avec faïence, terre cuite, isolation, mobilier tout ce dont vous avez besoin pour une salle de bain. Placard extérieur à côté des salles de bains. La maison pour le chien dispose d’un chauffage au sol, de béton et de pierres. Dans la cour, il y a une irrigation goutte à goutte par l’eau de pluie, ainsi que raccordée au système d’approvisionnement en eau et d’égouts. Chaufferie avec un récipient tampon avec un système solaire - il est installé, un chauffage par le sol, une chaudière électrique, une chaudière à granulés et deux chauffe-eau, dont l’un est de 400 litres, l’autre de 200 litres. Le troisième étage de la maison est alimenté indépendamment en fonction du chauffage souhaité. Le bâtiment a été mis en service en 2016. Compte tenu de l’emplacement de la maison dans la partie centrale du village, la propriété est idéale pour l’achat, à la fois pour la résidence permanente d’une famille nombreuse et à des fins d’investissement. Il peut devenir une merveilleuse maison d’hôtes avec les commodités et les divertissements nécessaires. Pour des questions supplémentaires et pour planifier des visites à un moment qui vous convient, appelez le numéro de téléphone spécifié ! RE/MAX vous assiste GRATUITEMENT pour tout type de prêt. En raison du fait que nous sommes partout dans le monde, nos clients bénéficient de conditions préférentielles de la part de toutes les banques.
RE/MAX има удоволствието да Ви представи ексклузивно самостоятелна къща с площ от 605 кв.м. ОЗП, намираща се в село Басарбово със собствен двор от 540 кв.м. Разпределението е следното. Първи етаж: Всекидневна, кухненски бокс с подово отопление, само на първия етаж. Баня и тоалетна, антре, вътрешен отопляем басейн с двойно джакузи с аура масаж и телевизор като управлението и на двете се намира под басейна - три помпи /две за джакузито и една атракционната помпа/. Етажът разполага и с отделен апартамент за гости, който е с разпределение: антре, детска спалня, родителска спалня, санитарен възел с джакузи и вана. Двете спални са с окачени тавани, големи високи щори, а целият етаж е с изолация! СОТ и видеонаблюдение в килера под стълбищното пространство в края на антрето, водещи до втория етаж. Към етажа има два входа! Втори етаж: Вторият етаж е отново с два входа. Разпределението е както следва: Антре, кухня с трапезария с климатик, детска стая с окачен таван, още една трапезария с окачен таван само за пушачи също с климатик, антре с тоалетка само за дами, тоалетна - самостоятелна, баня - самостоятелна, родителска стая с окачен таван като от нея през гардеробната се влиза в дрешник, също поставен климатик. Подовите настилки са гранит, всички климатици са с отделни предпазители. Трети етаж: Към третия етаж подхода е само през вътрешни стълби от вторият етаж чрез плъзгаща врата. Там разпределението е както следва: Антре, килер по цялата дължина на къщата, радиаторна система за отопление, мини кухненски бокс, баня и тоалетна заедно, трапезария, хол и спалня/ спалнята разполага с телевизор и климатик/ в отворено пространство! Има изградена вентилационна система за мръсен въздух. Към имота има механа с дисково осветление, каменен зид и върху него ламперия. В имота има голяма спортна зала, която също е с каменни зидове и върху тях има дървена ламперия, подменени ПВЦ дограми висок клас, радиатори с локално отопление, нови греди, нов покрив, разполага с два входа, подовата настилка е ламинат, има климатици и телевизор. Външна баня и тоалетна в отделни помещения, с фаянс, теракота, изолации, обзавеждане всичко нужно за санитарен възел. Външен килер до санитарните помещения. Къщата за кучето е с подово отопление, бетон и камъни. В двора има капково напояване чрез дъждовна вода, както е и свързано към ВиК. Котелно помещение с буферен съд със слънчева система - инсталирана е, подово отопление, котел на ток, котел за пелети и два бойлера, като единият е 400 литра, другият 200 литра. Третият етаж на къщата се захранва самостоятелно според предпочитаното отопление. Сградата е въведена в експлоатация през 2016г. В предвид локацията на къщата в централната част на селото, имотът е идеален за покупка, както за постоянно живеене на голяма фамилия така и с цел инвестиция. Може да се превърне в чудесна къща за гости с нужните удобства и забавления. За допълнителни въпроси и насрочване на огледи в удобно за вас време позвънете на посоченият телефон! RE/MAX съдейства БЕЗПЛАТНО за всякакъв вид кредитиране. Поради факта, че сме в цял свят, нашите клиенти получават преференциални условия от абсолютно всички банки.
RE/MAX è lieta di presentarvi un'esclusiva casa indipendente con una superficie di 605 mq. Situato nel villaggio di Basarbovo con il proprio cortile di 540 mq. La distribuzione è la seguente. Primo piano: Soggiorno, angolo cottura con riscaldamento a pavimento, solo al primo piano. Bagno e servizi igienici, ingresso, piscina interna riscaldata con doppia vasca idromassaggio con massaggio aura e TV poiché il controllo di entrambi si trova sotto la piscina - tre pompe / due per la vasca idromassaggio e una per la pompa di attrazione /. Il piano ha anche un appartamento separato per gli ospiti, che ha una disposizione: ingresso, camera dei bambini, camera matrimoniale, bagno con vasca idromassaggio e vasca. Entrambe le camere da letto hanno controsoffitti, grandi tende alte e l'intero pavimento è isolato! Sistema di sicurezza e videosorveglianza nell'armadio sotto lo spazio scala alla fine dell'ingresso, che conduce al secondo piano. Ci sono due ingressi al piano! Secondo piano: Il secondo piano è di nuovo con due ingressi. La disposizione è la seguente: ingresso, cucina con sala da pranzo con aria condizionata, camera dei bambini con controsoffitto, un'altra sala da pranzo con controsoffitto solo per fumatori anche con aria condizionata, ingresso con toeletta solo per donne, toilette - privata, bagno - privato, camera padronale con controsoffitto e da essa attraverso lo spogliatoio si accede ad un armadio, anch'esso con aria condizionata. Il pavimento è in granito, tutti i condizionatori d'aria hanno fusibili separati. Terzo piano: L'accesso al terzo piano avviene solo attraverso scale interne dal secondo piano attraverso una porta scorrevole. Lì la disposizione è la seguente: ingresso, armadio lungo tutta la lunghezza della casa, sistema di riscaldamento a radiatori, mini angolo cottura, bagno e servizi igienici insieme, sala da pranzo, soggiorno e camera da letto / la camera da letto ha una TV e aria condizionata / in uno spazio aperto! C'è un sistema di ventilazione per l'aria sporca. La proprietà dispone di una taverna con illuminazione a disco, un muro in pietra e pannelli su di essa. La proprietà dispone di un ampio palazzetto dello sport, che ha anche pareti in pietra e pannelli in legno, finestre in PVC di fascia alta sostituite, radiatori con riscaldamento locale, nuove travi, nuovo tetto, ha due ingressi, pavimenti in laminato, condizionatori d'aria e TV. Bagno esterno e servizi igienici in stanze separate, con maiolica, terracotta, isolamento, mobili tutto il necessario per un bagno. Ripostiglio esterno accanto ai bagni. La casa per il cane ha riscaldamento a pavimento, cemento e pietre. Nel cortile è presente l'irrigazione a goccia attraverso l'acqua piovana, oltre che collegata alla rete idrica e fognaria. Locale caldaia con un recipiente tampone con un sistema solare - è installato, riscaldamento a pavimento, una caldaia elettrica, una caldaia a pellet e due scaldabagni, di cui uno da 400 litri, l'altro da 200 litri. Il terzo piano della casa è alimentato in modo indipendente in base al riscaldamento preferito. L'edificio è stato messo in funzione nel 2016. Data la posizione della casa nella parte centrale del paese, l'immobile è ideale per l'acquisto, sia per residenza stabile di una famiglia numerosa che per scopi di investimento. Può diventare una meravigliosa guest house con i servizi e l'intrattenimento necessari. Per ulteriori domande e per programmare le visite in un momento conveniente per te, chiama il numero di telefono specificato! RE/MAX assiste GRATUITAMENTE per qualsiasi tipo di prestito. Grazie al fatto che siamo presenti in tutto il mondo, i nostri clienti ricevono condizioni preferenziali da tutte le banche.
RE/MAX is pleased to present you an exclusive detached house with an area of 605 sq.m. Located in the village of Basarbovo with its own yard of 540 sq.m. The distribution is as follows. First floor: Living room, kitchenette with underfloor heating, only on the first floor. Bathroom and toilet, entrance hall, indoor heated pool with double jacuzzi with aura massage and TV as the control of both is located under the pool - three pumps /two for the jacuzzi and one for the attraction pump/. The floor also has a separate guest apartment, which has a layout: entrance hall, children's bedroom, master bedroom, bathroom with jacuzzi and bathtub. Both bedrooms have suspended ceilings, large high blinds, and the entire floor is insulated! Security system and video surveillance in the closet under the staircase space at the end of the entrance hall, leading to the second floor. There are two entrances to the floor! Second floor: The second floor is again with two entrances. The layout is as follows: Entrance hall, kitchen with dining room with air conditioning, children's room with suspended ceiling, another dining room with suspended ceiling only for smokers also with air conditioning, entrance hall with dressing table only for ladies, toilet - private, bathroom - private, master room with suspended ceiling and from it through the dressing room you enter a closet, also with air conditioning. The flooring is granite, all air conditioners have separate fuses. Third floor: The approach to the third floor is only through internal stairs from the second floor through a sliding door. There the layout is as follows: Entrance hall, closet along the entire length of the house, radiator heating system, mini kitchenette, bathroom and toilet together, dining room, living room and bedroom / the bedroom has a TV and air conditioning / in an open space! There is a ventilation system for dirty air. The property has a tavern with disc lighting, a stone wall and paneling on it. The property has a large sports hall, which also has stone walls and wooden paneling, replaced high-end PVC windows, radiators with local heating, new beams, new roof, has two entrances, laminate flooring, air conditioners and TV. Outdoor bathroom and toilet in separate rooms, with faience, terracotta, insulation, furniture everything you need for a bathroom. Outdoor closet next to the bathrooms. The house for the dog has underfloor heating, concrete and stones. In the yard there is drip irrigation through rainwater, as well as connected to the water supply and sewerage system. Boiler room with a buffer vessel with a solar system - it is installed, underfloor heating, an electric boiler, a pellet boiler and two water heaters, one of which is 400 liters, the other 200 liters. The third floor of the house is supplied independently according to the preferred heating. The building was put into operation in 2016. Given the location of the house in the central part of the village, the property is ideal for purchase, both for permanent residence of a large family and for investment purposes. It can become a wonderful guest house with the necessary amenities and entertainment. For additional questions and scheduling viewings at a convenient time for you, call the specified phone number! RE/MAX assists FREE of charge for any type of lending. Due to the fact that we are all over the world, our clients receive preferential terms from absolutely all banks.
RE/MAX se complace en presentarle una exclusiva casa unifamiliar con una superficie de 605 m². Situado en el pueblo de Basarbovo con su propio patio de 540 metros cuadrados. La distribución es la siguiente. Primera planta: Salón-comedor, cocina americana con calefacción por suelo radiante, solo en la primera planta. Baño y aseo, hall de entrada, piscina cubierta climatizada con jacuzzi doble con masaje de aura y TV ya que el control de ambos se encuentra debajo de la piscina - tres bombas /dos para el jacuzzi y una para la bomba de atracción/. La planta también cuenta con un apartamento de invitados independiente, que tiene una distribución: hall de entrada, dormitorio infantil, dormitorio principal, baño con jacuzzi y bañera. Ambas habitaciones tienen techos suspendidos, persianas altas grandes y todo el piso está aislado. Sistema de seguridad y videovigilancia en el armario debajo del espacio de la escalera al final del hall de entrada, que conduce al segundo piso. ¡Hay dos entradas al piso! Segunda planta: La segunda planta es de nuevo con dos entradas. La distribución es la siguiente: Hall de entrada, cocina con comedor con aire acondicionado, cuarto de niños con falso techo, otro comedor con falso techo solo para fumadores también con aire acondicionado, hall de entrada con tocador solo para señoras, aseo - privado, baño - privado, habitación principal con falso techo y de ella por el vestidor se ingresa a un armario, también con aire acondicionado. El suelo es de granito, todos los aires acondicionados tienen fusibles separados. Tercer piso: El acceso al tercer piso es solo a través de escaleras internas desde el segundo piso a través de una puerta corredera. Allí la distribución es la siguiente: Hall de entrada, armario a lo largo de toda la casa, sistema de calefacción por radiadores, mini cocina americana, baño y aseo juntos, comedor, sala de estar y dormitorio / el dormitorio tiene TV y aire acondicionado / en un espacio abierto! Hay un sistema de ventilación para el aire sucio. La propiedad tiene una taberna con iluminación de disco, una pared de piedra y paneles en ella. La propiedad cuenta con un gran pabellón deportivo, que también tiene paredes de piedra y paneles de madera, ventanas de PVC de alta gama reemplazadas, radiadores con calefacción local, vigas nuevas, techo nuevo, tiene dos entradas, pisos laminados, aires acondicionados y TV. Baño exterior y aseo en habitaciones separadas, con loza, terracota, aislamiento, muebles, todo lo necesario para un baño. Closet exterior junto a los baños. La casa para el perro tiene calefacción por suelo radiante, hormigón y piedras. En el patio hay riego por goteo a través de agua de lluvia, así como conectado al sistema de abastecimiento de agua y alcantarillado. Sala de calderas con un recipiente intermedio con un sistema solar: está instalado, calefacción por suelo radiante, una caldera eléctrica, una caldera de pellets y dos calentadores de agua, uno de los cuales es de 400 litros y el otro de 200 litros. La tercera planta de la casa se abastece de forma independiente según la calefacción preferida. El edificio se puso en funcionamiento en 2016. Dada la ubicación de la casa en la parte central del pueblo, la propiedad es ideal para la compra, tanto para la residencia permanente de una familia numerosa como para fines de inversión. Puede convertirse en una maravillosa casa de huéspedes con las comodidades y el entretenimiento necesarios. Para preguntas adicionales y programar visitas en un momento conveniente para usted, ¡llame al número de teléfono especificado! RE/MAX asiste GRATIS para cualquier tipo de préstamo. Debido al hecho de que estamos en todo el mundo, nuestros clientes reciben términos preferenciales de absolutamente todos los bancos.
RE/MAX ma przyjemność zaprezentować Państwu ekskluzywny dom wolnostojący o powierzchni 605 mkw. Położony we wsi Basarbovo z własnym podwórkiem o powierzchni 540 mkw. Rozkład jest następujący. Pierwsze piętro: salon, aneks kuchenny z ogrzewaniem podłogowym, tylko na piętrze. Łazienka i toaleta, hol wejściowy, kryty basen z podgrzewaną wodą z podwójnym jacuzzi z masażem aurowym i telewizorem, ponieważ sterowanie jednym i drugim znajduje się pod basenem - trzy pompy /dwie do jacuzzi i jedna do pompy atrakcji/. Na piętrze znajduje się również osobny apartament gościnny, który ma układ: hol wejściowy, sypialnia dziecięca, sypialnia główna, łazienka z jacuzzi i wanną. Obie sypialnie mają podwieszane sufity, duże wysokie żaluzje, a cała podłoga jest ocieplona! System bezpieczeństwa i monitoring wizyjny w szafie pod przestrzenią klatki schodowej na końcu holu wejściowego, prowadzącego na drugie piętro. Na piętro prowadzą dwa wejścia! Drugie piętro: Drugie piętro jest ponownie z dwoma wejściami. Układ jest następujący: hol wejściowy, kuchnia z jadalnią z klimatyzacją, pokój dziecięcy z podwieszanym sufitem, kolejna jadalnia z podwieszanym sufitem tylko dla palących również z klimatyzacją, hol wejściowy z toaletką tylko dla pań, toaleta - prywatna, łazienka - prywatna, główny pokój z podwieszanym sufitem i z niego przez garderobę wchodzi się do szafy, również z klimatyzacją. Podłoga jest granitowa, wszystkie klimatyzatory mają osobne bezpieczniki. Trzecie piętro: Wejście na trzecie piętro odbywa się tylko po wewnętrznych schodach z drugiego piętra przez drzwi przesuwne. Tam układ jest następujący: przedpokój, szafa na całej długości domu, ogrzewanie grzejnikowe, mini aneks kuchenny, łazienka i toaleta razem, jadalnia, salon i sypialnia / sypialnia posiada telewizor i klimatyzację / na otwartej przestrzeni! Istnieje system wentylacji brudnego powietrza. Na terenie posiadłości znajduje się tawerna z oświetleniem tarczowym, kamienny mur i boazeria na niej. Nieruchomość posiada dużą halę sportową, która również posiada kamienne ściany i drewnianą boazerię, wymienione wysokiej klasy okna PCV, grzejniki z ogrzewaniem lokalnym, nowe belki, nowy dach, posiada dwa wejścia, podłogi laminowane, klimatyzatory i TV. Zewnętrzna łazienka i toaleta w oddzielnych pomieszczeniach, z fajansem, terakotą, ociepleniem, meblami wszystko, czego potrzebujesz do łazienki. Szafa zewnętrzna obok łazienek. Domek dla psa posiada ogrzewanie podłogowe, i kamienie. Na podwórku znajduje się nawadnianie kropelkowe poprzez wodę deszczową, a także podłączone do sieci wodociągowej i kanalizacyjnej. Kotłownia ze zbiornikiem buforowym z instalacją solarną - jest zainstalowana, ogrzewanie podłogowe, kocioł elektryczny, kocioł na pelety i dwa podgrzewacze wody, z których jeden ma 400 litrów, drugi 200 litrów. Trzecie piętro domu jest zasilane niezależnie zgodnie z preferowanym ogrzewaniem. Budynek został oddany do użytku w 2016 roku. Biorąc pod uwagę położenie domu w centralnej części wsi, nieruchomość idealnie nadaje się do zakupu, zarówno na stałe zamieszkania dużej rodziny, jak i w celach inwestycyjnych. Może stać się wspaniałym pensjonatem z niezbędnymi udogodnieniami i rozrywką. W przypadku dodatkowych pytań i umówienia się na oglądanie w dogodnym dla Ciebie terminie, zadzwoń pod podany numer telefonu! RE/MAX udziela BEZPŁATNEJ pomocy przy każdym rodzaju pożyczki. Ze względu na to, że jesteśmy na całym świecie, nasi klienci otrzymują preferencyjne warunki od absolutnie wszystkich banków.
RE/MAX freut sich, Ihnen ein exklusives Einfamilienhaus mit einer Fläche von 605 m² präsentieren zu können. Das Hotel liegt im Dorf Basarbovo mit eigenem Hof von 540 qm. Die Verteilung ist wie folgt. Erster Stock: Wohnzimmer, Küchenzeile mit Fußbodenheizung, nur im ersten Stock. Bad und WC, Eingangshalle, beheiztes Hallenbad mit Doppel-Whirlpool mit Aura-Massage und TV, da sich die Steuerung beider unter dem Pool befindet - drei Pumpen /zwei für den Whirlpool und eine für die Attraktionspumpe/. Auf der Etage befindet sich auch ein separates Gästeapartment, das eine Aufteilung hat: Eingangshalle, Kinderzimmer, Hauptschlafzimmer, Badezimmer mit Whirlpool und Badewanne. Beide Schlafzimmer haben abgehängte Decken, große Hochjalousien und der gesamte Boden ist isoliert! Sicherheitssystem und Videoüberwachung im Schrank unter dem Treppenhaus am Ende der Eingangshalle, die in den zweiten Stock führt. Es gibt zwei Eingänge zur Etage! Zweite Etage: Die zweite Etage ist wieder mit zwei Eingängen. Die Aufteilung ist wie folgt: Eingangshalle, Küche mit Esszimmer mit Klimaanlage, Kinderzimmer mit abgehängter Decke, ein weiteres Esszimmer mit abgehängter Decke nur für Raucher auch mit Klimaanlage, Eingangshalle mit Schminktisch nur für Damen, Toilette - privat, Badezimmer - privat, Hauptzimmer mit abgehängter Decke und von dort durch das Ankleidezimmer betreten Sie einen Schrank, ebenfalls mit Klimaanlage. Der Bodenbelag ist aus Granit, alle Klimaanlagen haben separate Sicherungen. Dritter Stock: Der Zugang zum dritten Stock erfolgt nur über eine Innentreppe vom zweiten Stock durch eine Schiebetür. Dort ist die Aufteilung wie folgt: Eingangshalle, Schrank über die gesamte Länge des Hauses, Heizkörperheizung, Mini-Küchenzeile, Bad und WC zusammen, Esszimmer, Wohn- und Schlafzimmer / das Schlafzimmer verfügt über einen Fernseher und eine Klimaanlage / in einem offenen Raum! Für schmutzige Luft gibt es ein Belüftungssystem. Das Anwesen verfügt über eine Taverne mit Scheibenbeleuchtung, einer Steinmauer und Vertäfelungen. Das Anwesen verfügt über eine große Sporthalle, die ebenfalls Steinwände und Holzvertäfelungen aufweist, hochwertige PVC-Fenster ersetzt hat, Heizkörper mit Nahheizung, neue Balken, neues Dach, zwei Eingänge, Laminatboden, Klimaanlagen und TV. Außenbad und WC in getrennten Räumen, mit Fayence, Terrakotta, Isolierung, Möbeln alles, was Sie für ein Badezimmer benötigen. Außenschrank neben den Badezimmern. Das Haus für den Hund verfügt über Fußbodenheizung, Beton und Steine. Im Hof gibt es eine Tropfbewässerung durch Regenwasser sowie einen Anschluss an das Wasserversorgungs- und Abwassersystem. Heizraum mit einem Pufferbehälter mit Solaranlage - es ist installiert, Fußbodenheizung, ein Elektrokessel, ein Pelletkessel und zwei Warmwasserbereiter, von denen einer 400 Liter, der andere 200 Liter hat. Die dritte Etage des Hauses wird unabhängig von der bevorzugten Heizung versorgt. Das Gebäude wurde 2016 in Betrieb genommen. Aufgrund der Lage des Hauses im zentralen Teil des Dorfes ist die Immobilie ideal für den Kauf, sowohl für den dauerhaften Wohnsitz einer großen Familie als auch für Investitionszwecke. Es kann zu einer wunderbaren Pension mit den notwendigen Annehmlichkeiten und Unterhaltung werden. Für weitere Fragen und die Planung von Besichtigungen zu einem für Sie günstigen Zeitpunkt rufen Sie die angegebene Telefonnummer an! RE/MAX hilft KOSTENLOS für jede Art von Kreditvergabe. Aufgrund der Tatsache, dass wir auf der ganzen Welt vertreten sind, erhalten unsere Kunden von absolut allen Banken Vorzugskonditionen.
Reference:
EDEN-T100186044
Country:
BG
City:
Ruse
Postal code:
7071
Category:
Residential
Listing type:
For sale
Property type:
House & Single-family home
Property size:
6,512 sqft
