PICTURES ARE LOADING...
House & Single-family home (For sale)
4 bd
3 ba
Reference:
EDEN-T100234082
/ 100234082
Reference:
EDEN-T100234082
Country:
AU
City:
Caulfield
Postal code:
3162
Category:
Residential
Listing type:
For sale
Property type:
House & Single-family home
Bedrooms:
4
Bathrooms:
3
Garages:
1
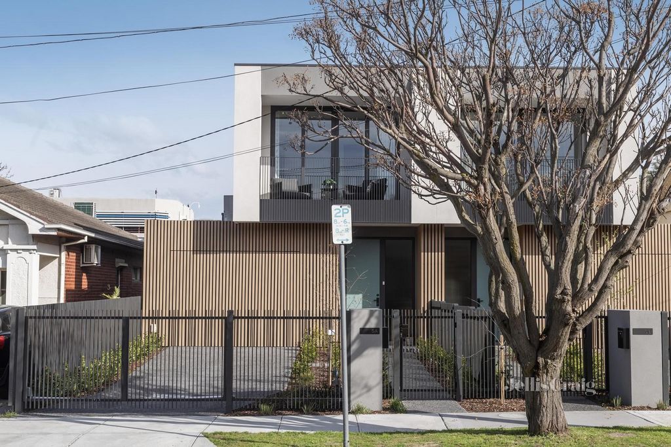
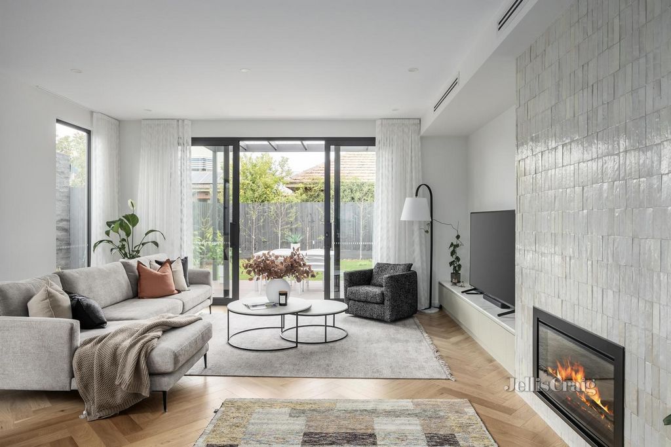
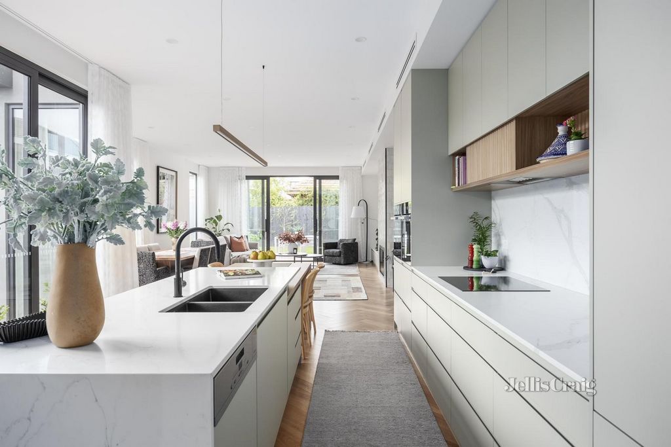
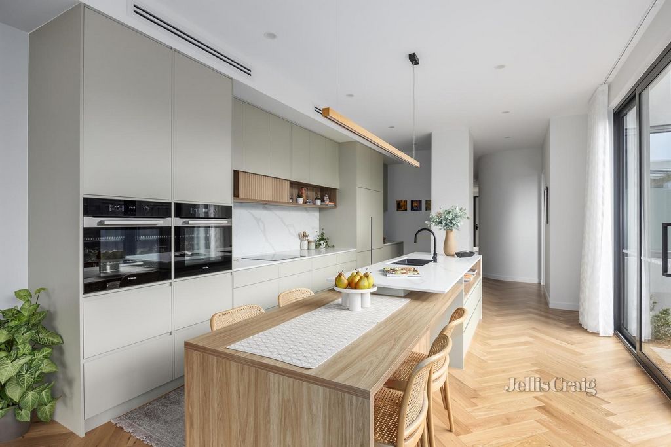
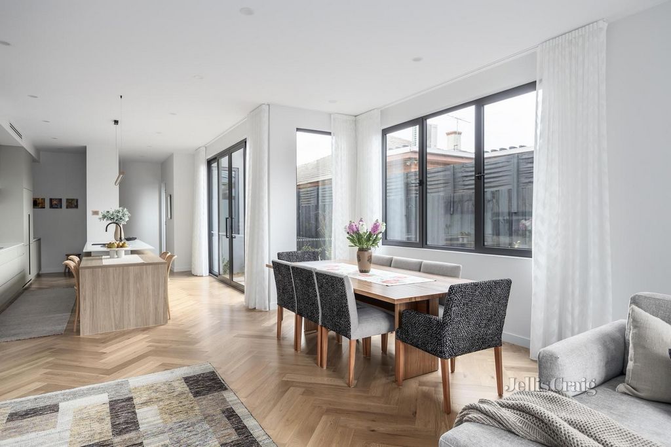
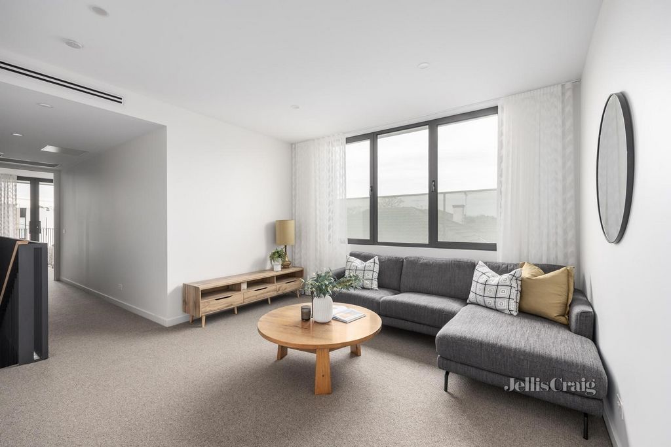
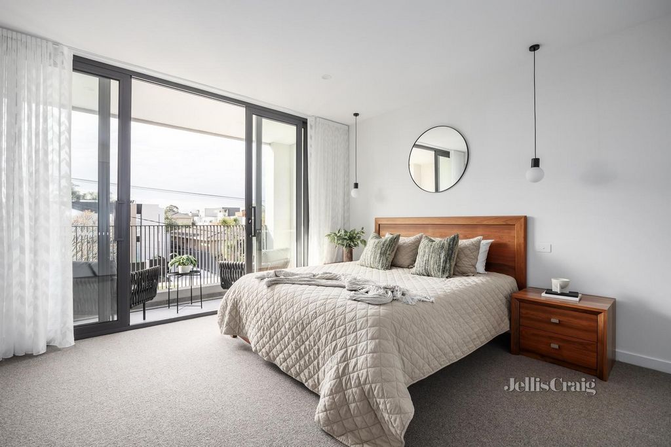
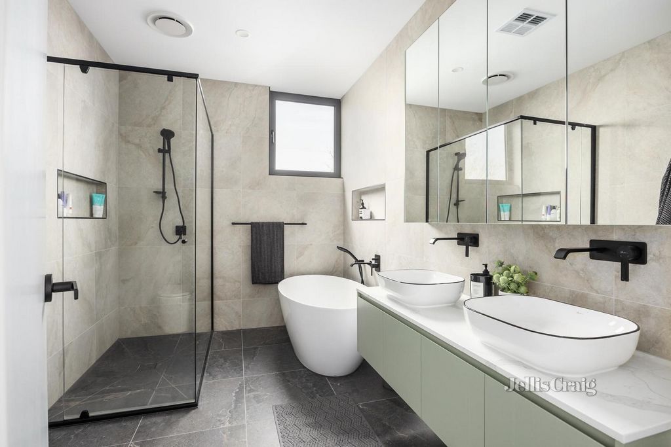
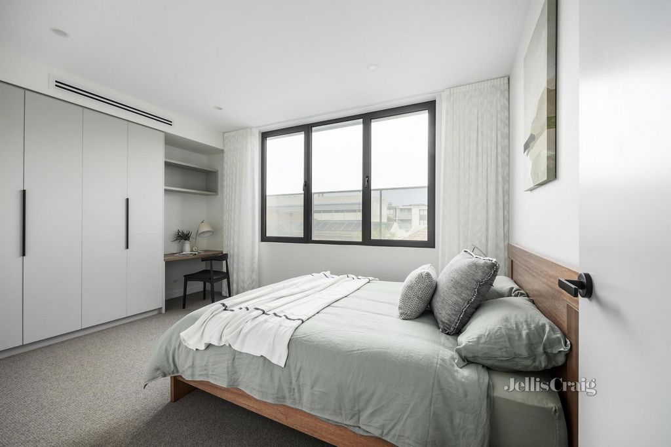
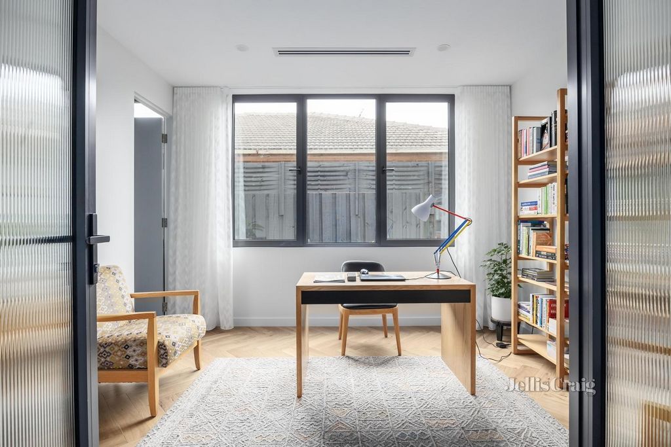
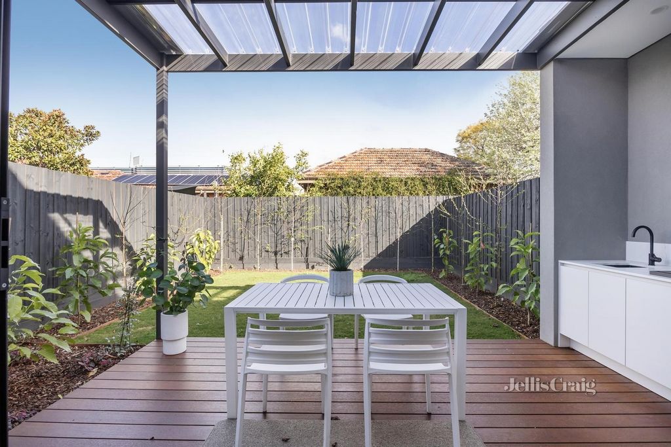
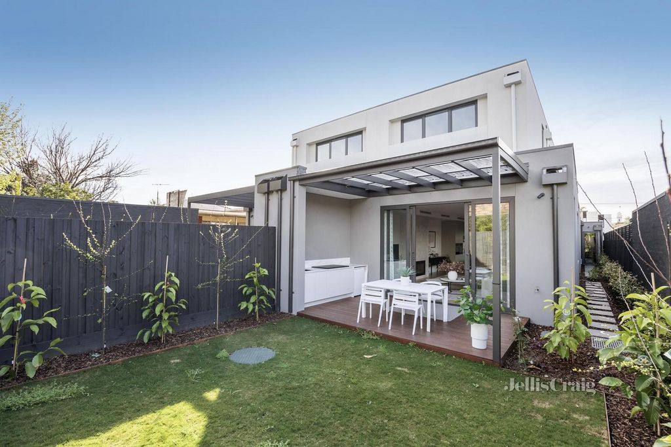
Bold design meets impeccable zoning in this 30 square newly constructed residence, where contemporary luxury and spacious family living intertwine within a flawless three-bedroom, three-bathroom layout with Study. Spectacular proportions are defined by herringbone oak floors, soaring ceilings, and exquisite stone finishes, embodying the essence of designer sophistication. The open-plan living and dining area showcases a gourmet kitchen with a comprehensive suite of Miele appliances, including an oversized butler’s pantry and a double oven. Bathed in natural light from its northern rear orientation, the space is further enhanced by a gas fireplace adorned with handmade Moroccan tiles, with seamless access to the covered alfresco area, complete with an integrated BBQ, transforming into a lavish yet highly functional heart of the home. Spectacular proportions continue upstairs, with a second living space and three spacious robed bedrooms, all with double-glazed European tilt-and-turn windows, including the private main suite with balcony access, walk-in robe and opulent ensuite. The main bathroom, which has a freestanding bath, floor-to-ceiling tiles, and a double vanity, caters to family living. Enjoy direct access from the oversized single garage, with additional off-street parking, alongside a full laundry, powder room, and guest suite with an ensuite. Moments from Glen Huntly Rd and Hawthorn Rd shopping and transport convenience, this residence promises a luxurious lifestyle in a sought-after locale. View more View less Expressions of Interest
Bold design meets impeccable zoning in this 30 square newly constructed residence, where contemporary luxury and spacious family living intertwine within a flawless three-bedroom, three-bathroom layout with Study. Spectacular proportions are defined by herringbone oak floors, soaring ceilings, and exquisite stone finishes, embodying the essence of designer sophistication. The open-plan living and dining area showcases a gourmet kitchen with a comprehensive suite of Miele appliances, including an oversized butler’s pantry and a double oven. Bathed in natural light from its northern rear orientation, the space is further enhanced by a gas fireplace adorned with handmade Moroccan tiles, with seamless access to the covered alfresco area, complete with an integrated BBQ, transforming into a lavish yet highly functional heart of the home. Spectacular proportions continue upstairs, with a second living space and three spacious robed bedrooms, all with double-glazed European tilt-and-turn windows, including the private main suite with balcony access, walk-in robe and opulent ensuite. The main bathroom, which has a freestanding bath, floor-to-ceiling tiles, and a double vanity, caters to family living. Enjoy direct access from the oversized single garage, with additional off-street parking, alongside a full laundry, powder room, and guest suite with an ensuite. Moments from Glen Huntly Rd and Hawthorn Rd shopping and transport convenience, this residence promises a luxurious lifestyle in a sought-after locale. Manifestaciones de interés
El diseño audaz se combina con una zonificación impecable en esta residencia de 30 cuadrados de nueva construcción, donde el lujo contemporáneo y la espaciosa vida familiar se entrelazan dentro de un diseño impecable de tres dormitorios y tres baños con Study. Las proporciones espectaculares están definidas por los pisos de roble en espiga, los techos altos y los exquisitos acabados en piedra, que encarnan la esencia de la sofisticación del diseñador. La sala de estar y comedor de planta abierta presenta una cocina gourmet con un conjunto completo de electrodomésticos Miele, que incluyen una despensa de mayordomo de gran tamaño y un horno doble. Bañado por la luz natural desde su orientación trasera norte, el espacio se ve reforzado por una chimenea de gas adornada con azulejos marroquíes hechos a mano, con acceso sin interrupciones a la zona cubierta al aire libre, con una barbacoa integrada, que se transforma en un corazón lujoso pero muy funcional de la casa. Las proporciones espectaculares continúan en la planta superior, con una segunda sala de estar y tres amplias habitaciones con albornoces, todas con ventanas oscilobatientes europeas de doble acristalamiento, incluida la suite principal privada con acceso al balcón, albornoz y opulento baño. El baño principal, que tiene una bañera independiente, azulejos del piso al techo y un tocador doble, se adapta a la vida familiar. Disfrute de acceso directo desde el garaje individual de gran tamaño, con estacionamiento adicional fuera de la calle, junto con una lavandería completa, tocador y suite de invitados con baño. A pocos minutos de Glen Huntly Rd y Hawthorn Rd tiendas y comodidad de transporte, esta residencia promete un estilo de vida lujoso en un lugar codiciado.