PICTURES ARE LOADING...
House & single-family home for sale in Spalding
USD 1,118,669
House & Single-family home (For sale)
4 bd
3 ba
Reference:
EDEN-T100249127
/ 100249127
Reference:
EDEN-T100249127
Country:
GB
City:
Spalding
Postal code:
PE12 8PB
Category:
Residential
Listing type:
For sale
Property type:
House & Single-family home
Rooms:
5
Bedrooms:
4
Bathrooms:
3
Garages:
1
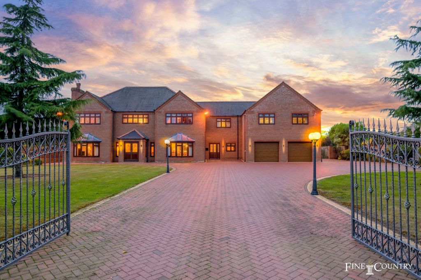
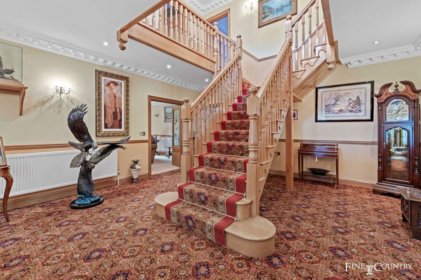
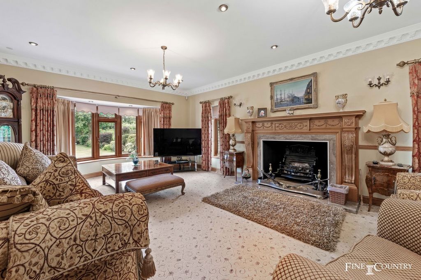
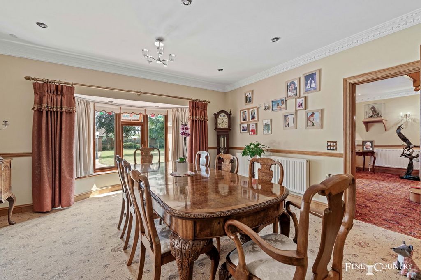
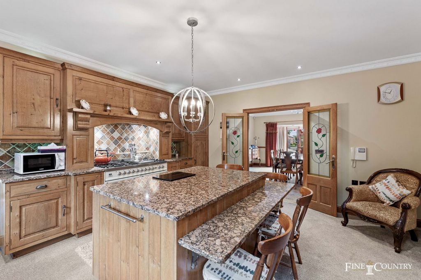
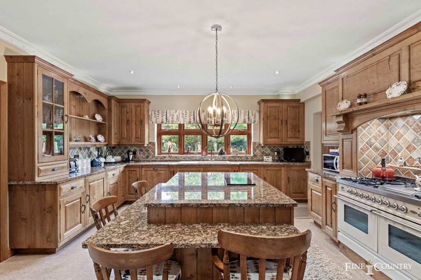
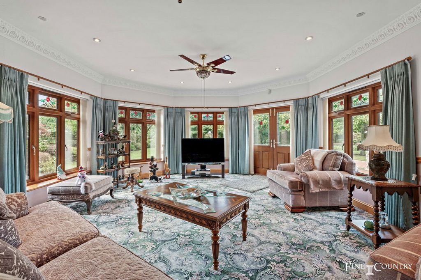
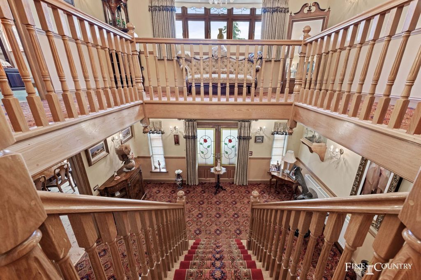
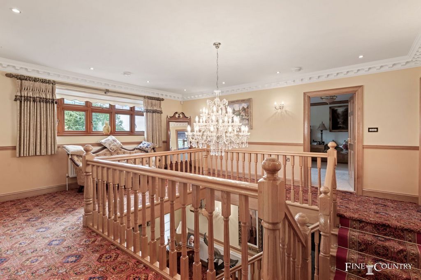
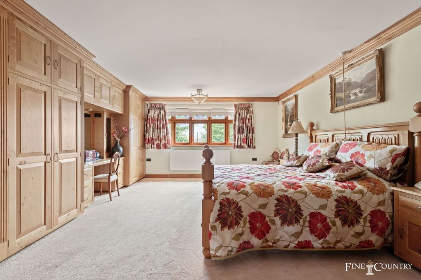
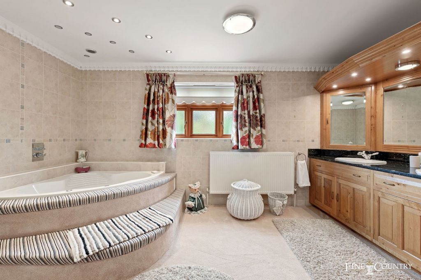
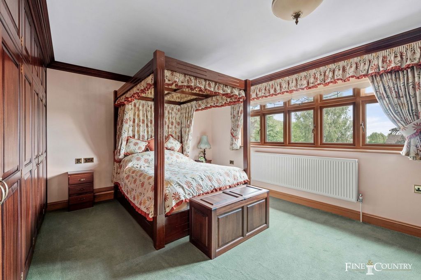
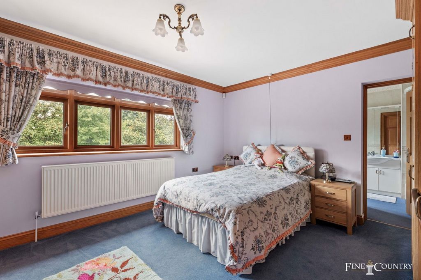
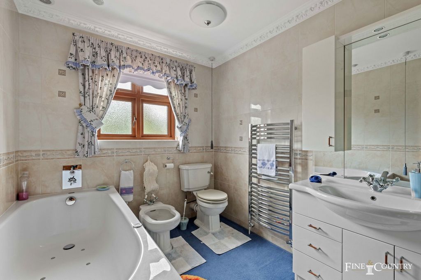
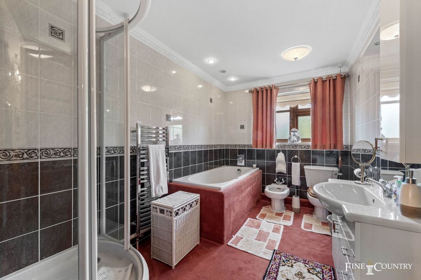
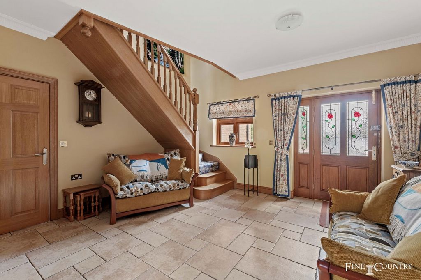
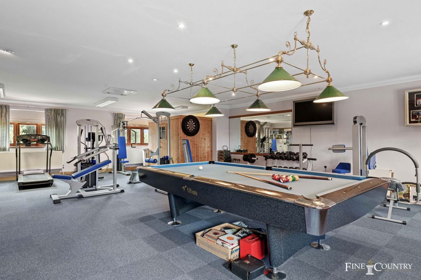
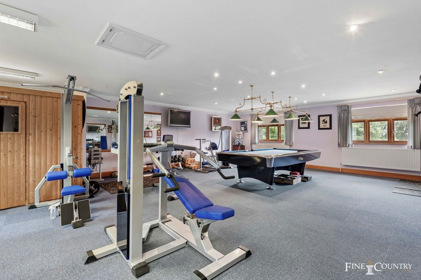
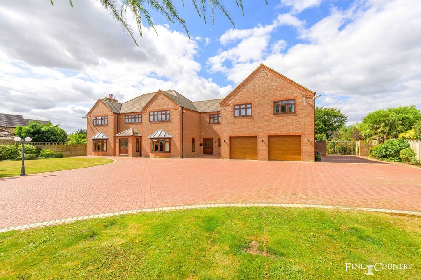
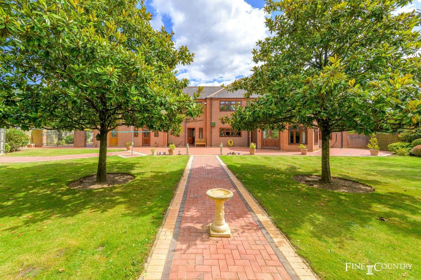
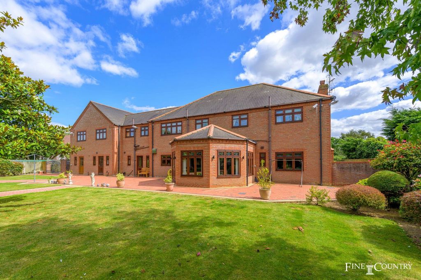
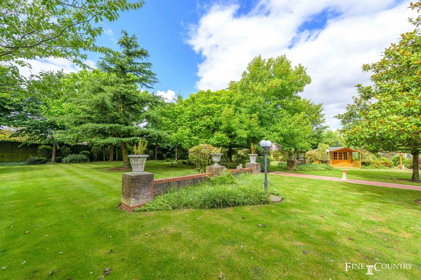
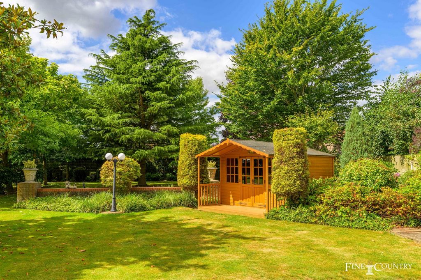
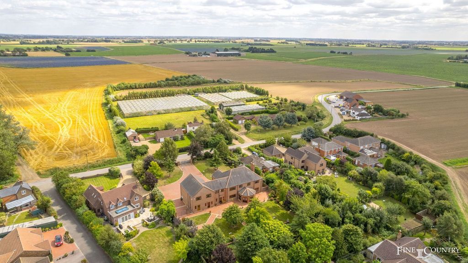
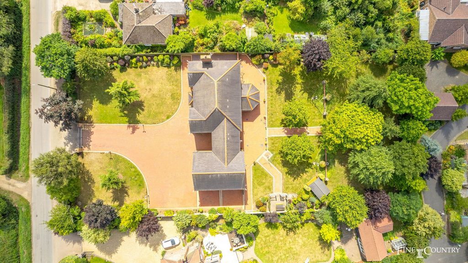
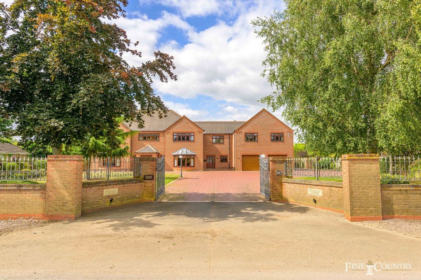
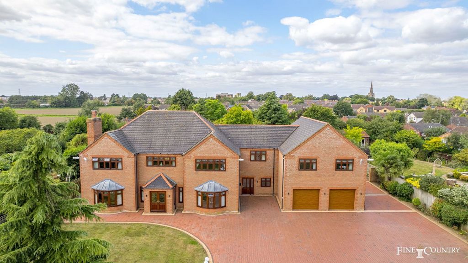
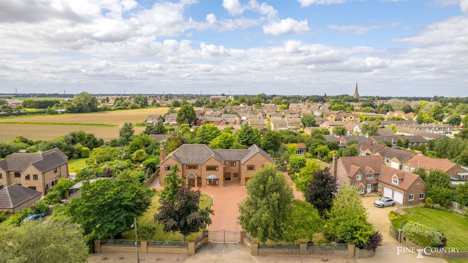
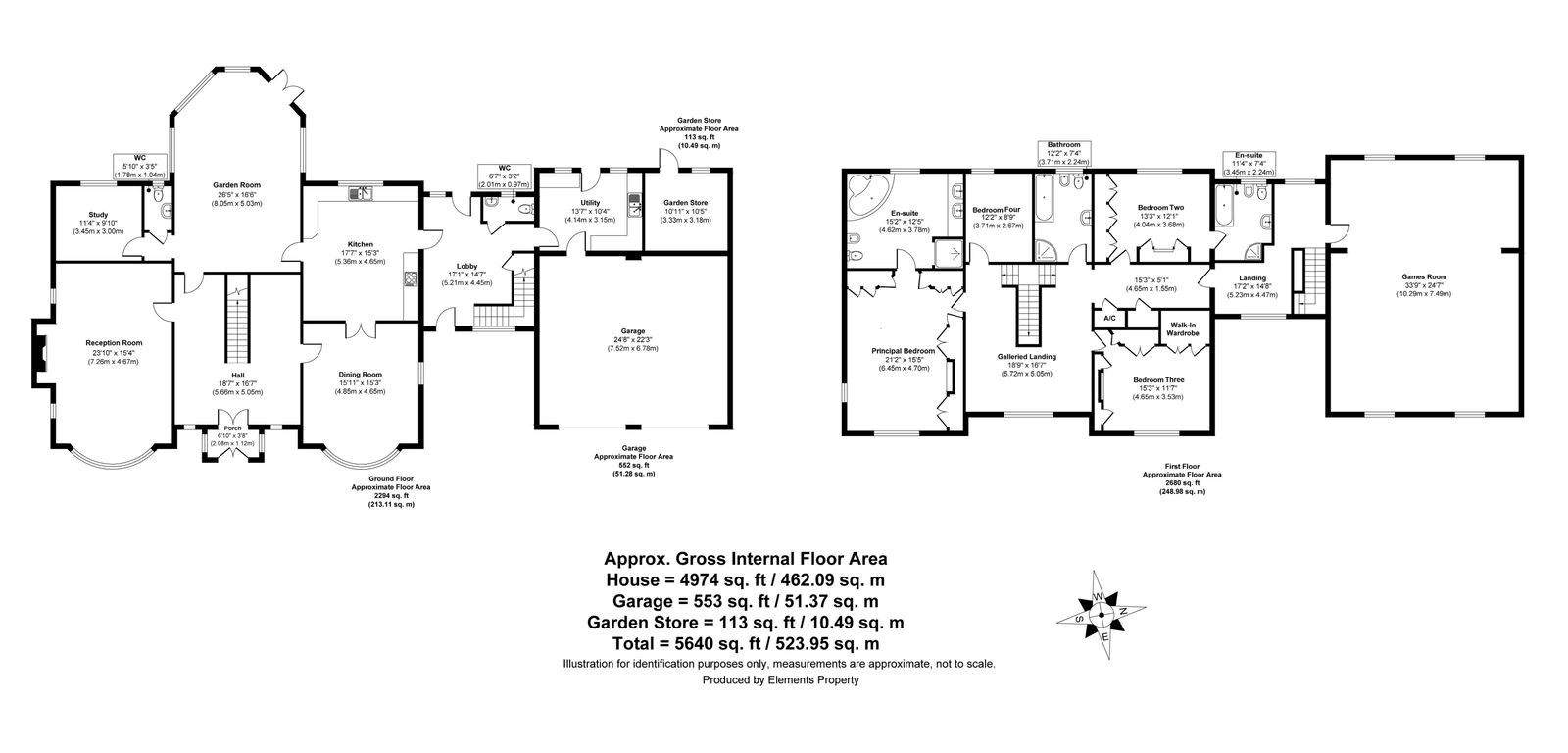
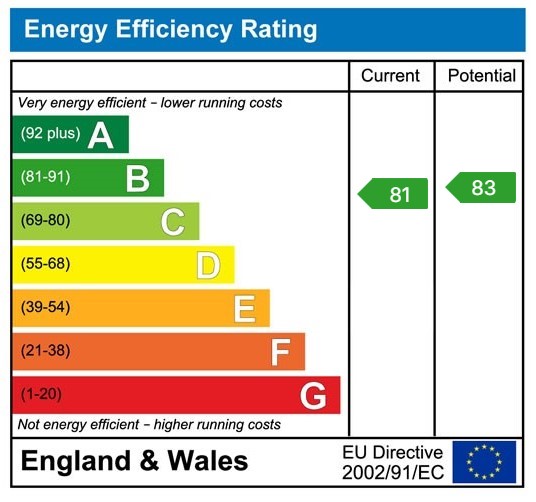
As you step inside, you are immediately enveloped in an aura of eternal charm and unchanging elegance. The grand hallway with a majestic central staircase welcomes you with an enduring sense of grace. To the right is a dining room, bathed in natural light, which through French doors continues to the bespoke kitchen. From here you can enter into the garden room, with large bay windows and serene views of the meticulously landscaped garden. Adjacent to the garden room is a study, while the reception room, with its fireplace and large bay window is located to the left of the entrance hall.
Ascending the galleried landing, you will find four sizeable bedrooms – two of which with en suite and three have built in wardrobes. At the end of the first floor, also accessible from a secondary staircase from the rear hallway, is a spacious games room, situated right above the integral double garage. This room offers flexibility and could be used as a gym or even turned into additional bedrooms, if required.
The exterior of Bramley Lodge is equally impressive, thoughtfully designed for both aesthetics and functionality. The electric gated entrance ensures privacy and security while providing easy access. An expansive block-paved driveway offers ample parking space, complemented by a double garage for additional shelter.
The secluded rear garden is a true delight, featuring majestic mature trees, a paved patio terrace and a summer house. The garden offers a sense of spaciousness near the home, gradually transitioning to the shade and privacy provided by well-maintained trees at its far end.
Features:
- Garage
- Garden View more View less Bramley Lodge is an exceptionally well-built family home. From the moment you enter, the unparalleled craftsmanship and meticulous attention to detail are evident, seamlessly blending modern comfort with the elegance of bygone eras. Unique touches like feature coving, solid doors, and elegant light fittings complement handcrafted elements and bespoke furniture, reflecting high artistry throughout.
As you step inside, you are immediately enveloped in an aura of eternal charm and unchanging elegance. The grand hallway with a majestic central staircase welcomes you with an enduring sense of grace. To the right is a dining room, bathed in natural light, which through French doors continues to the bespoke kitchen. From here you can enter into the garden room, with large bay windows and serene views of the meticulously landscaped garden. Adjacent to the garden room is a study, while the reception room, with its fireplace and large bay window is located to the left of the entrance hall.
Ascending the galleried landing, you will find four sizeable bedrooms – two of which with en suite and three have built in wardrobes. At the end of the first floor, also accessible from a secondary staircase from the rear hallway, is a spacious games room, situated right above the integral double garage. This room offers flexibility and could be used as a gym or even turned into additional bedrooms, if required.
The exterior of Bramley Lodge is equally impressive, thoughtfully designed for both aesthetics and functionality. The electric gated entrance ensures privacy and security while providing easy access. An expansive block-paved driveway offers ample parking space, complemented by a double garage for additional shelter.
The secluded rear garden is a true delight, featuring majestic mature trees, a paved patio terrace and a summer house. The garden offers a sense of spaciousness near the home, gradually transitioning to the shade and privacy provided by well-maintained trees at its far end.
Features:
- Garage
- Garden