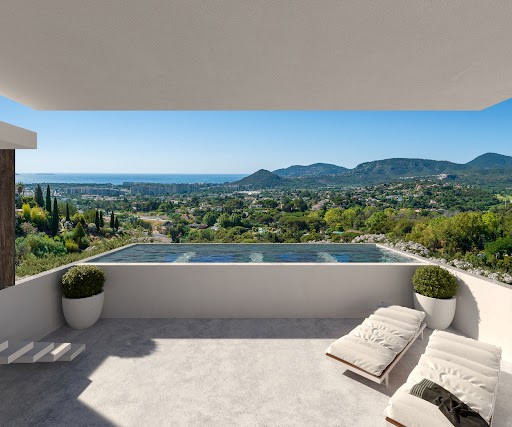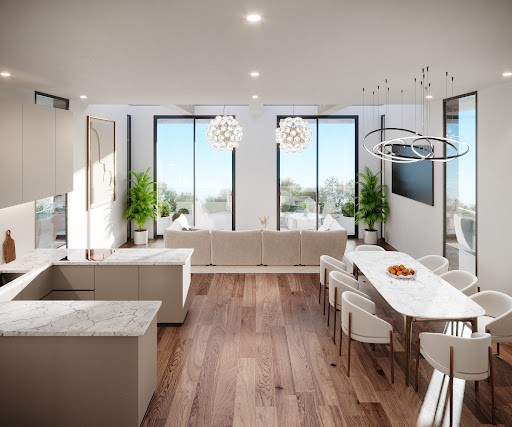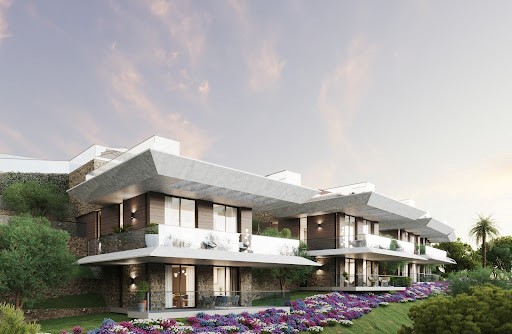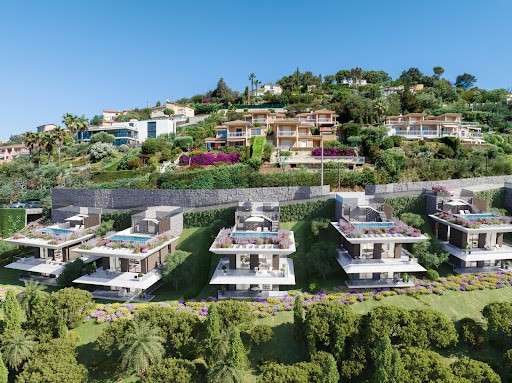USD 1,288,354
USD 1,185,286
USD 1,319,275
USD 1,184,255
USD 1,319,275
USD 1,319,275
4 r
1,292 sqft




Access to the lower level is via the staircase or elevator. On this floor, we have the living space with the kitchen opening onto the living room, large bay windows opening onto the terrace with triple west-south-east exposure. This terrace benefits from a pergola on the southern side. A storeroom and laundry room complete this level.
The private elevator takes you to the night area. The master suite with bathroom has access to another terrace extending onto a garden planted with trees. Two double bedrooms with fitted closets open onto the villa’s garden, and a large dressing room, bathroom with WC and laundry room are also located on this level.A 34 m2 private parking area provides space for two cars.
Reduced notary fees. Under certain conditions and if you are renting the villa, you could recover the VAT on the villa price. View more View less Magnifique villa contemporaine avec vue mer et sur le massif de l'Esterel dont vous aurez la possibilité de choisir les finitions pour une livraison courant 2T 2026. Offrant une surface habitable de 144 m2 répartie sur 3 niveaux, entourée d’un jardin de 622 m2, elle est localisée dans un petit domaine de 6 villas avec piscines privatives et un accès sécurisé.
Construite à flanc de colline, cette villa offre un espace de vie par niveau. Ainsi, l’accès se fait par le toit terrasse, qui ouvre l’espace entrée et détente comprenant une grande terrasse, prolongée par une piscine de 6,90 m x 2,50 m, le tout entourée par des essences méditerranéennes et bien sûr avec une vue mer imprenable.
On accède au niveau inférieur, soit par l’escalier ou l’ascenseur. A cet étage, nous avons l’espace de vie avec la cuisine ouverte sur le séjour, de grandes baies vitrées ouvrent sur la terrasse avec une triple exposition ouest-sud-est. Cette terrasse bénéficie d’une pergola sur la partie sud. Un cellier et buanderie complètent ce niveau.
L’ascenseur privatif vous emmène à l’espace nuit. La suite parentale avec salle de bain a un accès à une autre terrasse prolongé d’un jardin arboré. Deux chambres doubles avec placards donnent sur le jardin de la villa, un grand dressing, une salle de bain avec WC et une buanderie se trouvent également à ce niveau. Une zone de stationnement privatif de 34 m2 permet d’accueillir deux voitures. Frais de notaire réduits. Possibilité de faire de la location meublée avec récupération de la TVA sous conditions. Exceptionnel contemporary villa with sea view and onto the Esterel Massif to be bought off plan with a choice of finishes to suit your taste. Offering 144 m2 of living space over 3 levels, surrounded by a 622 m2 garden, it is located in a small estate of 6 villas with private swimming pools and secure access. Built into the hillside, this villa offers one living space per level. Access is via the roof terrace, which opens onto the entrance and relaxation area comprising a large terrace, extended by a 6.90 m x 2.50 m swimming pool, all surrounded by Mediterranean essences and of course with a breathtaking sea view.
Access to the lower level is via the staircase or elevator. On this floor, we have the living space with the kitchen opening onto the living room, large bay windows opening onto the terrace with triple west-south-east exposure. This terrace benefits from a pergola on the southern side. A storeroom and laundry room complete this level.
The private elevator takes you to the night area. The master suite with bathroom has access to another terrace extending onto a garden planted with trees. Two double bedrooms with fitted closets open onto the villa’s garden, and a large dressing room, bathroom with WC and laundry room are also located on this level.A 34 m2 private parking area provides space for two cars.
Reduced notary fees. Under certain conditions and if you are renting the villa, you could recover the VAT on the villa price.