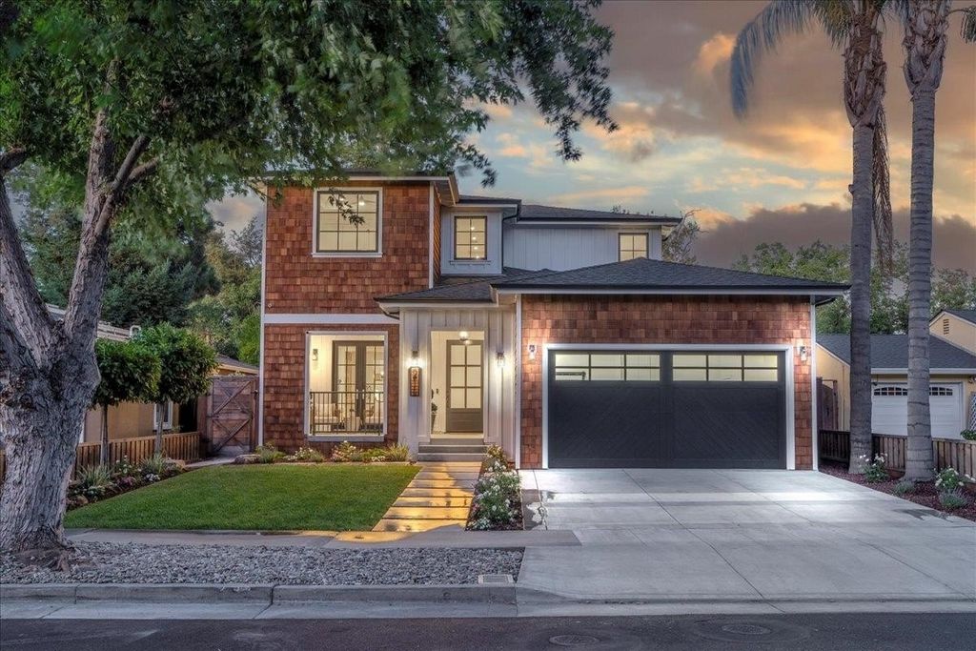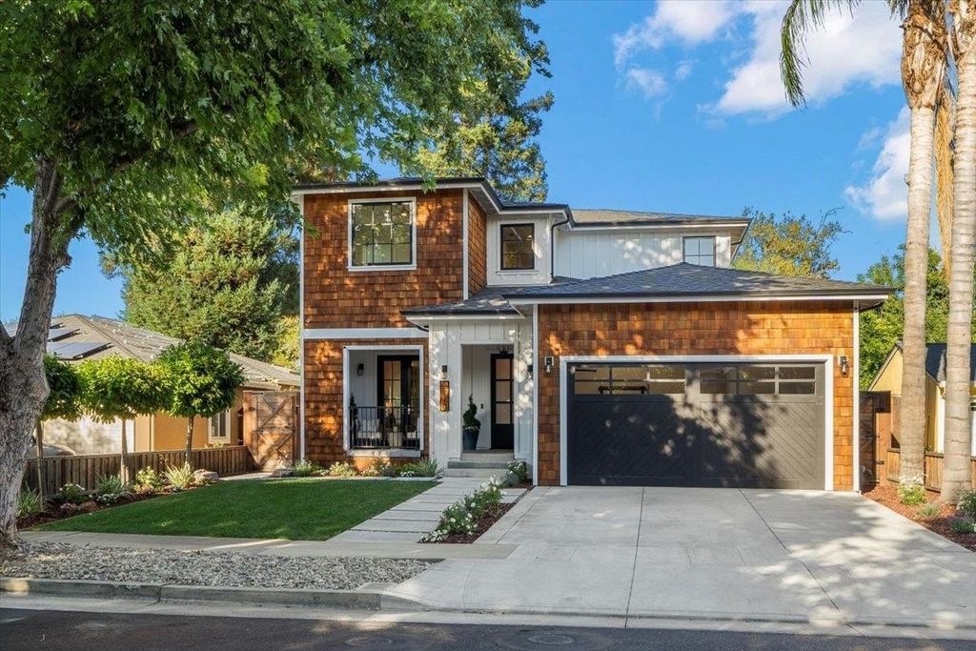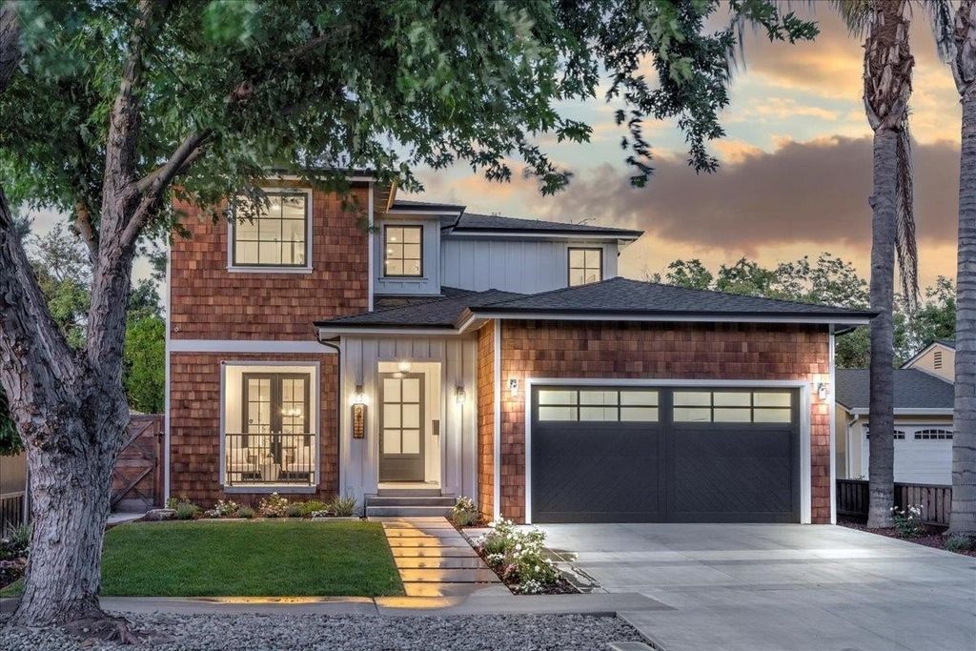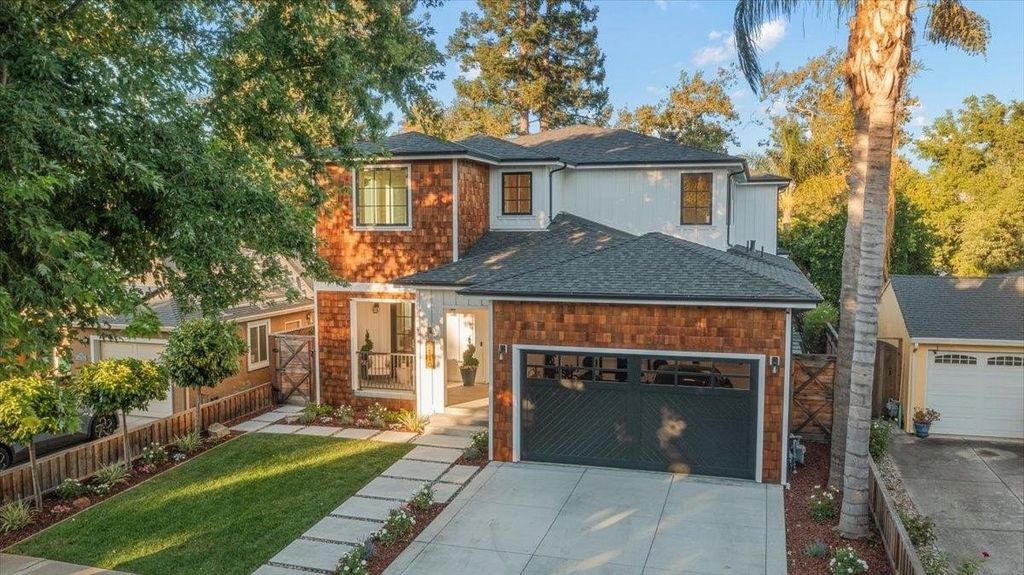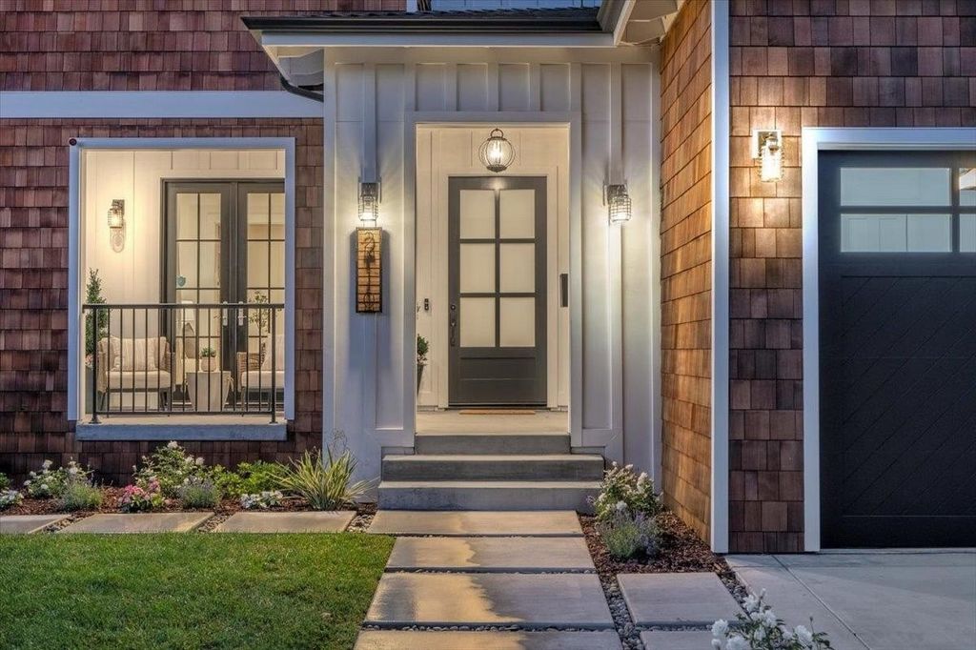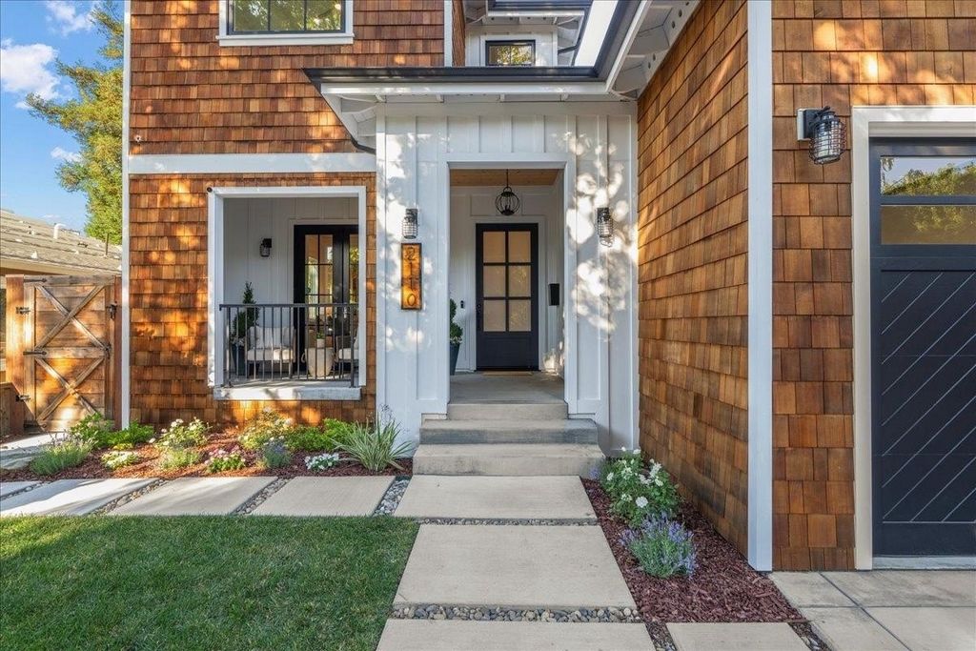USD 3,999,999
PICTURES ARE LOADING...
House & single-family home for sale in Willow Glen
USD 4,100,000
House & Single-family home (For sale)
Reference:
EDEN-T100407797
/ 100407797
Jaw Dropping Willow Glen Home Custom Built in 2018 by Ridgeway Builders, Rare Architectural Beauty w/High-End Finishes,Open Floor Plan&Seamless Indoor/Outdoor Living,Backyard w/Spa&Outdoor Kitchen,Wine Enthusiast will Enjoy a Chilled Wine Room Accommodates 1,010 Bottles, Coveted Booksin Elementary School! 5 Bedrooms, 4.5 Bathrooms, Plus a Den/Office, 4,245 sq.ft.,Includes One Ground Floor Ensuite Bedroom with its Own Full Bathroom,Second Story w/Loft Area to Enjoy,Primary Suite w/California Closets Walk-In Closet,Pampering Primary Bathroom w/Deep Soaking Tub and Walk-In Shower,Second Ensuite Bedroom w/Full Bathroom.Formal Entry,Formal Living Room,Formal Dining Room with Built-In Banquet, Mudroom & Laundry Room this Home Has It All! Chevron Design Hardwood Floors,Custom White Oak Cabinets,White Oak Ceilings,Custom Chevron Barn Doors,Thermador Range&Double Ovens,Two Dishwashers,Toe Kick Lighting.Seller Upgrades:New Interior&Exterior Paint,In Ground Spa w/Automated Cover,Outdoor Fireplace,Outdoor Kitchen,DCS BBQ& Pizza Oven,Outdoor Blinds&Heaters,Custom Blinds,New Landscaping.Gourmet Kitchen w/Expansive Quartz Center Island,Island Seating,Prep Sink,Walk-In Pantry w/Chevron Barn Doors,Designer Pendant Lights&Farmhouse Apron Sink.Central A/C,EV Car Charger!Stroll to Lincoln Ave!
View more
View less
Jaw Dropping Willow Glen Home Custom Built in 2018 by Ridgeway Builders, Rare Architectural Beauty w/High-End Finishes,Open Floor Plan&Seamless Indoor/Outdoor Living,Backyard w/Spa&Outdoor Kitchen,Wine Enthusiast will Enjoy a Chilled Wine Room Accommodates 1,010 Bottles, Coveted Booksin Elementary School! 5 Bedrooms, 4.5 Bathrooms, Plus a Den/Office, 4,245 sq.ft.,Includes One Ground Floor Ensuite Bedroom with its Own Full Bathroom,Second Story w/Loft Area to Enjoy,Primary Suite w/California Closets Walk-In Closet,Pampering Primary Bathroom w/Deep Soaking Tub and Walk-In Shower,Second Ensuite Bedroom w/Full Bathroom.Formal Entry,Formal Living Room,Formal Dining Room with Built-In Banquet, Mudroom & Laundry Room this Home Has It All! Chevron Design Hardwood Floors,Custom White Oak Cabinets,White Oak Ceilings,Custom Chevron Barn Doors,Thermador Range&Double Ovens,Two Dishwashers,Toe Kick Lighting.Seller Upgrades:New Interior&Exterior Paint,In Ground Spa w/Automated Cover,Outdoor Fireplace,Outdoor Kitchen,DCS BBQ& Pizza Oven,Outdoor Blinds&Heaters,Custom Blinds,New Landscaping.Gourmet Kitchen w/Expansive Quartz Center Island,Island Seating,Prep Sink,Walk-In Pantry w/Chevron Barn Doors,Designer Pendant Lights&Farmhouse Apron Sink.Central A/C,EV Car Charger!Stroll to Lincoln Ave!
Reference:
EDEN-T100407797
Country:
US
City:
San Jose
Postal code:
95125
Category:
Residential
Listing type:
For sale
Property type:
House & Single-family home
Property size:
4,245 sqft
Lot size:
11,151 sqft
Bedrooms:
5
Bathrooms:
5
SIMILAR PROPERTY LISTINGS
REAL ESTATE PRICE PER SQFT IN NEARBY CITIES
| City |
Avg price per sqft house |
Avg price per sqft apartment |
|---|---|---|
| Santa Clara | USD 693 | - |
| California | USD 477 | USD 443 |
| Santa Barbara | USD 787 | - |
| Ventura | USD 435 | - |
| Mahou Riviera | USD 1,938 | - |
| Los Angeles | USD 571 | USD 660 |
| Newport Beach | USD 985 | - |
| Orange | USD 496 | USD 480 |
| Riverside | USD 286 | USD 249 |
| Maricopa | USD 224 | - |
| Boulder | USD 411 | - |
| Colorado | USD 363 | - |
| United States | USD 377 | USD 480 |
| Missouri | USD 358 | - |
| Hennepin | USD 301 | - |
| Saint Louis | USD 360 | - |
