USD 297,183
USD 357,514
1,442 sqft
USD 357,514
3 bd
1,442 sqft
USD 357,514
USD 335,169
1,292 sqft
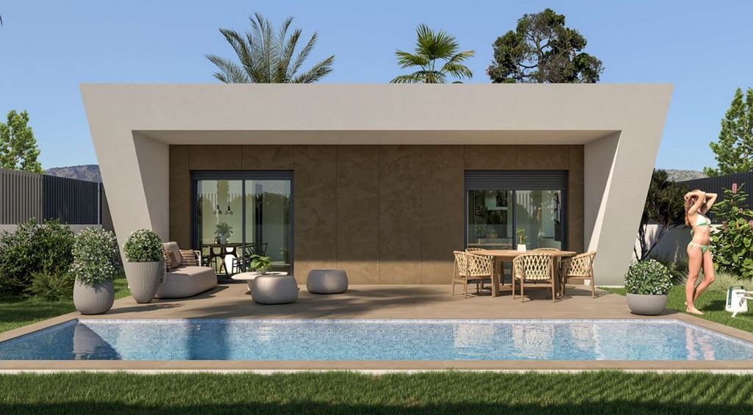
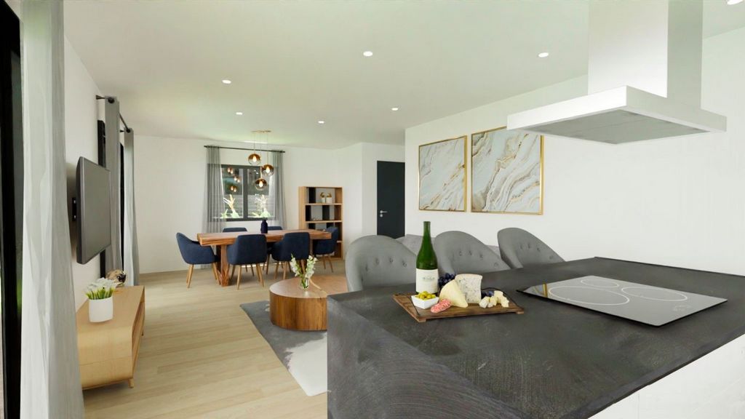
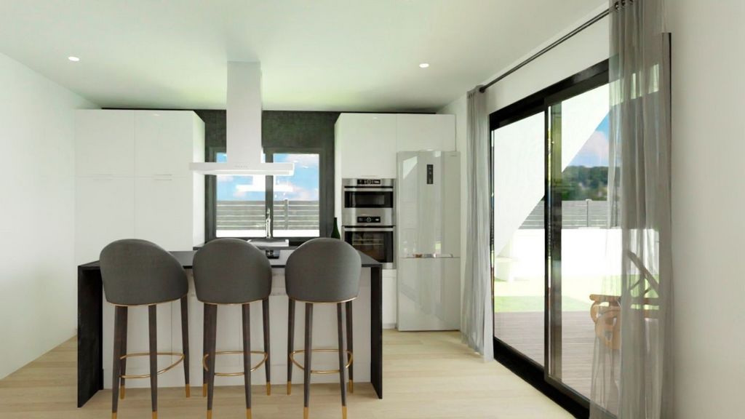
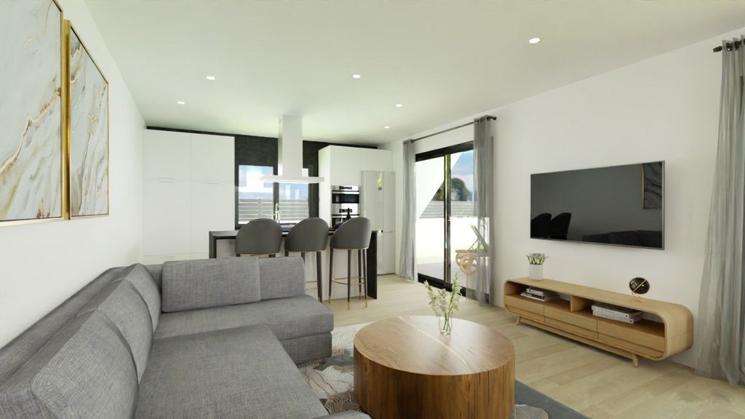
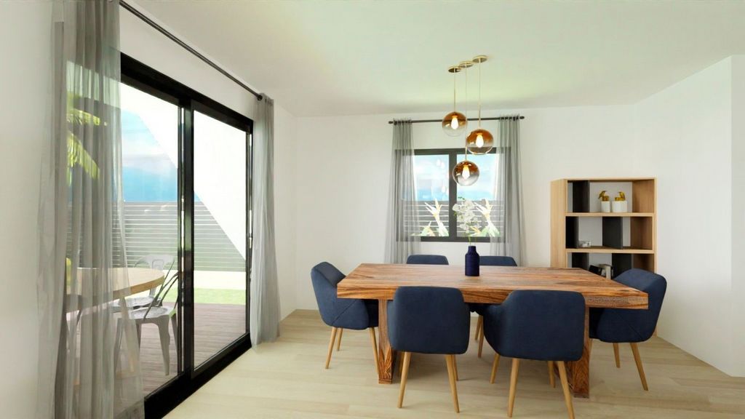
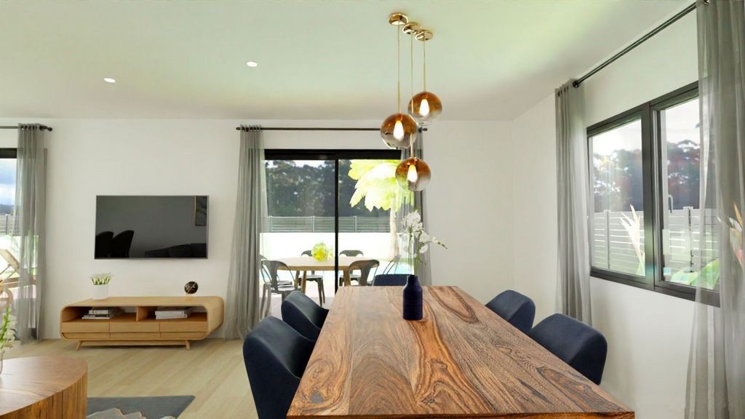
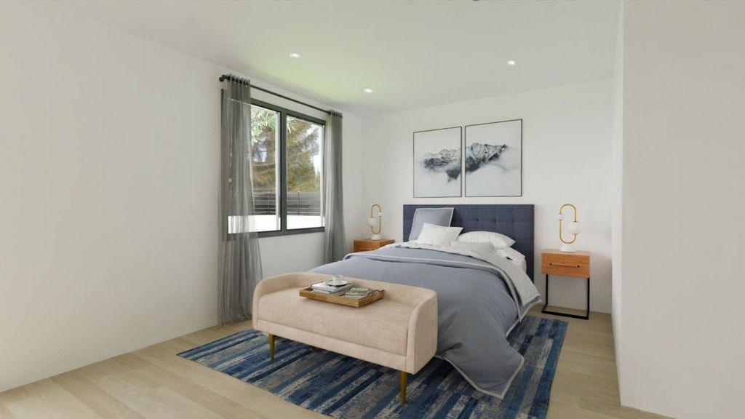
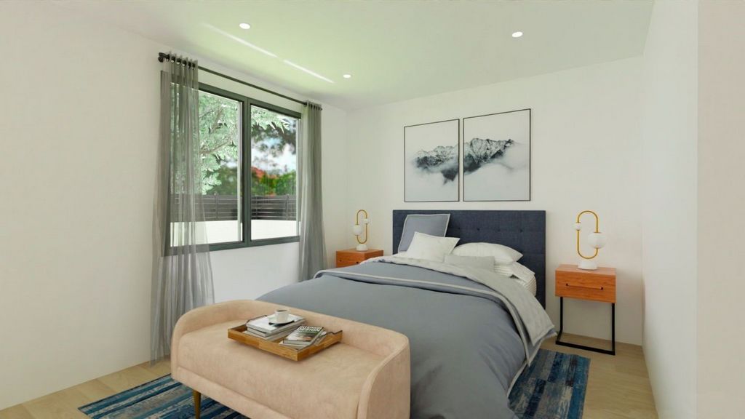
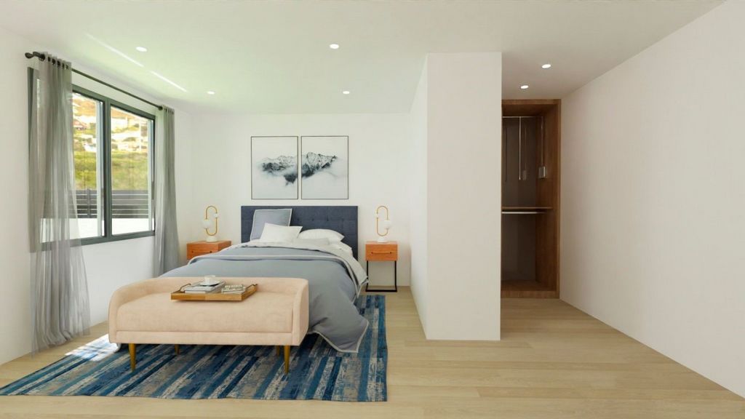
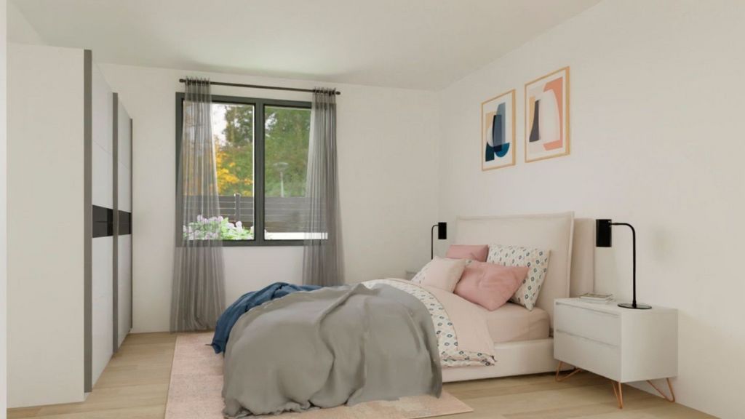
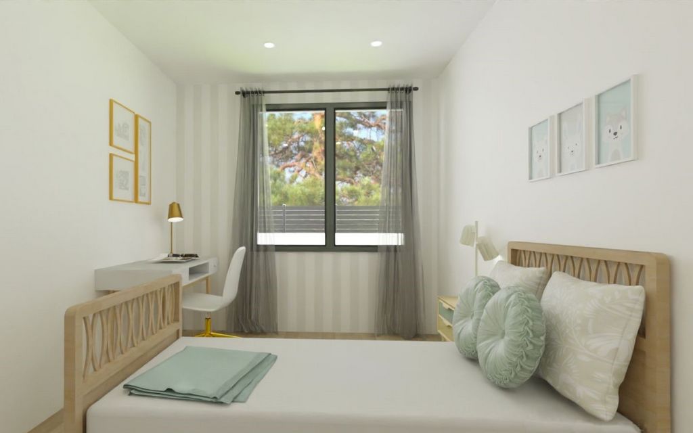
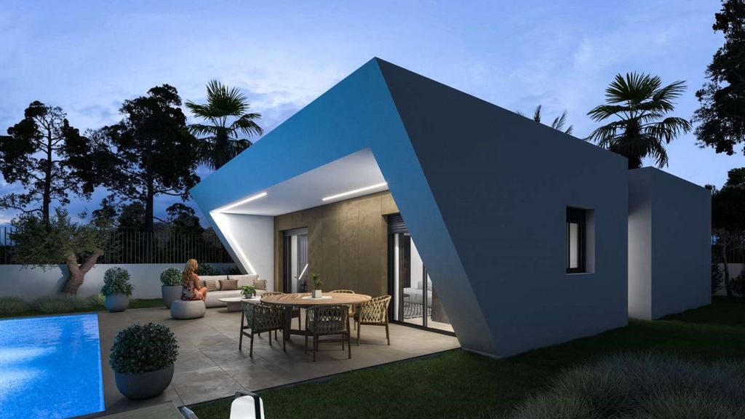
Features:
- Garden
- Garage View more View less Villa independiente de 108m2 (Posibilidad de ampliación de vivienda), distribuida en planta baja. Ubicada en el Mirador de Alcana,con una parcela de 380 metros cuadrados, proporcionándote un amplio espacio para disfrutar tanto en el interior como en el exterior. La vivienda se divide de la siguiente forma, amplio salón-comedor con cocina abierta tipo office (Mobiliario de cocina incluido) que conecta con el gran porche de carácter moderno a través de sus dos grandes ventanales, dando paso a la zona de jardín exterior y a la piscina. Zona luminosa gracias a sus grandes ventanales del salón, que se abren al porche, un espacio moderno y funcional que invita a disfrutar al máximo del aire libre. Ideal para pasar las tardes con familiares y amigos, rodeado de un ambiente sereno y natural. Como espacio extra cuenta con una zona de lavandería estratégicamente colocada en la distribución de la vivienda donde será muy fácilmente accesible desde cualquier punto de la vivienda. Y la siguiente zona donde encontramos 3 dormitorios. El dormitorio principal dispone de un amplio vestidor y baño en suite. Además, de un segundo baño para dar servicio al resto de los dormitorios y vivienda. *El presente documento tiene carácter meramente informativo, orientativo y no vinculante, por lo que no supone información contractual alguna, siendo su uso estrictamente comercial.
Features:
- Garden
- Garage Villa individuelle de 108m2 (Possibilité d’extension de la maison), répartie au rez-de-chaussée. Situé dans le Mirador de Alcana, avec un terrain de 380 mètres carrés, vous offrant un grand espace pour profiter à l’intérieur et à l’extérieur. La maison est divisée comme suit, spacieux salon-salle à manger avec cuisine ouverte (meubles de cuisine inclus) qui communique avec le grand porche de caractère moderne par ses deux grandes fenêtres, laissant place au jardin extérieur et à la piscine. Espace lumineux grâce à ses grandes fenêtres dans le salon, qui s’ouvrent sur le porche, un espace moderne et fonctionnel qui vous invite à profiter pleinement de l’extérieur. Idéal pour passer des après-midi en famille et entre amis, entouré d’une atmosphère sereine et naturelle. En tant qu’espace supplémentaire, il dispose d’une buanderie stratégiquement placée dans la distribution de la maison où il sera très facilement accessible de n’importe où dans la maison. Et la zone suivante où nous trouvons 3 chambres. La chambre principale dispose d’un grand dressing et d’une salle de bains privative. De plus, une seconde salle de bain pour desservir le reste des chambres et du logement. *Ce document n’est qu’informatif, indicatif et non contraignant, il n’implique donc aucune information contractuelle, son utilisation étant strictement commerciale.
Features:
- Garden
- Garage Vrijstaande villa van 108m2 (mogelijkheid tot uitbreiding van het huis), verdeeld over de begane grond. Gelegen in de Mirador de Alcana, met een perceel van 380 vierkante meter, waardoor u voldoende ruimte heeft om zowel binnen als buiten te genieten. Het huis is als volgt ingedeeld, ruime woon-eetkamer met open keuken (inclusief keukenmeubilair) die via de twee grote ramen aansluit op de grote veranda met een modern karakter, die toegang geeft tot de buitentuin en het zwembad. Lichte ruimte dankzij de grote ramen in de woonkamer, die uitkomen op de veranda, een moderne en functionele ruimte die u uitnodigt om met volle teugen van het buitenleven te genieten. Ideaal om middagen door te brengen met familie en vrienden, omgeven door een serene en natuurlijke sfeer. Als extra ruimte heeft het een wasruimte die strategisch in de verdeling van het huis is geplaatst, waar het zeer gemakkelijk toegankelijk zal zijn vanaf elke plek in het huis. En het volgende gebied waar we 3 slaapkamers vinden. De hoofdslaapkamer heeft een grote kleedkamer en en-suite badkamer. Daarnaast is er een tweede badkamer om de rest van de slaapkamers en huisvesting te bedienen. *Dit document is louter informatief, indicatief en niet-bindend, dus het impliceert geen contractuele informatie, aangezien het gebruik ervan strikt commercieel is.
Features:
- Garden
- Garage Fristående villa på 108m2 (Möjlighet till förlängning av huset), fördelat på bottenvåningen. Beläget i Mirador de Alcana, med en tomt på 380 kvadratmeter, vilket ger dig gott om utrymme att njuta av både inomhus och utomhus. Huset är uppdelat enligt följande, rymligt vardagsrum/matsal med öppet kök (köksmöbler ingår) som ansluter till den stora verandan av modern karaktär genom sina två stora fönster, som ger vika för utomhusträdgården och poolen. Ljust område tack vare sina stora fönster i vardagsrummet, som vetter mot verandan, ett modernt och funktionellt utrymme som inbjuder dig att njuta av utomhuslivet till fullo. Perfekt för att tillbringa eftermiddagar med familj och vänner, omgiven av en lugn och naturlig atmosfär. Som ett extra utrymme har den en tvättstuga strategiskt placerad i husets fördelning där den kommer att vara mycket lättillgänglig från var som helst i huset. Och nästa område där vi hittar 3 sovrum. Det stora sovrummet har ett stort omklädningsrum och eget badrum. Dessutom ett andra badrum för att betjäna resten av sovrummen och bostäderna. *Detta dokument är endast informativt, vägledande och icke-bindande, så det innebär ingen avtalsinformation, eftersom dess användning är strikt kommersiell.
Features:
- Garden
- Garage Detached villa of 108m2 (Possibility of extension of the house), distributed on the ground floor. Located in the Mirador de Alcana, with a plot of 380 square meters, providing you with ample space to enjoy both indoors and outdoors. The house is divided as follows, spacious living-dining room with open kitchen (kitchen furniture included) that connects with the large porch of modern character through its two large windows, giving way to the outdoor garden area and the pool. Bright area thanks to its large windows in the living room, which open onto the porch, a modern and functional space that invites you to enjoy the outdoors to the fullest. Ideal for spending afternoons with family and friends, surrounded by a serene and natural atmosphere. As an extra space it has a laundry area strategically placed in the distribution of the house where it will be very easily accessible from anywhere in the house. And the next area where we find 3 bedrooms. The master bedroom has a large dressing room and en-suite bathroom. In addition, a second bathroom to serve the rest of the bedrooms and housing. *This document is merely informative, indicative and non-binding, so it does not imply any contractual information, being its use strictly commercial.
Features:
- Garden
- Garage Samostojeća vila površine 108m2 (Mogućnost proširenja kuće), raspoređena u prizemlju. Smješten u Mirador de Alcana, s parcelom od 380 četvornih metara, pružajući vam dovoljno prostora za uživanje u zatvorenom i na otvorenom. Kuća je podijeljena na sljedeći način, prostrani dnevni boravak s blagovaonicom s otvorenom kuhinjom (kuhinjski namještaj uključen) koji se povezuje s velikim trijemom modernog karaktera kroz svoja dva velika prozora, ustupajući mjesto vanjskom vrtu i bazenu. Svijetlo područje zahvaljujući velikim prozorima u dnevnom boravku, koji se otvaraju na trijem, moderan i funkcionalan prostor koji vas poziva da u potpunosti uživate na otvorenom. Idealno za provođenje popodneva s obitelji i prijateljima, okruženi mirnom i prirodnom atmosferom. Kao dodatni prostor ima prostor za pranje rublja strateški smješten u distribuciji kuće gdje će biti vrlo lako dostupan s bilo kojeg mjesta u kući. I sljedeće područje gdje nalazimo 3 spavaće sobe. Glavna spavaća soba ima veliku garderobu i vlastitu kupaonicu. Osim toga, druga kupaonica koja će služiti ostatku spavaćih soba i stanovanja. *Ovaj dokument je samo informativan, indikativan i neobvezujući, tako da ne podrazumijeva nikakve ugovorne informacije, jer je njegova upotreba strogo komercijalna.
Features:
- Garden
- Garage Freistehende Villa von 108m2 (Möglichkeit der Erweiterung des Hauses), verteilt im Erdgeschoss. Das Hotel liegt im Mirador de Alcana, mit einem Grundstück von 380 Quadratmetern, das Ihnen viel Platz bietet, um sowohl drinnen als auch draußen zu genießen. Das Haus ist wie folgt aufgeteilt, geräumiges Wohn-Esszimmer mit offener Küche (Küchenmöbel inklusive), die durch ihre beiden großen Fenster mit der großen Veranda mit modernem Charakter verbunden ist und den Außenbereich und den Pool freigibt. Heller Bereich dank der großen Fenster im Wohnzimmer, die sich auf die Veranda öffnen, ein moderner und funktionaler Raum, der Sie einlädt, die Natur in vollen Zügen zu genießen. Ideal, um Nachmittage mit Familie und Freunden zu verbringen, umgeben von einer ruhigen und natürlichen Atmosphäre. Als zusätzlicher Raum verfügt es über einen Waschbereich, der strategisch in der Verteilung des Hauses platziert ist, wo er von überall im Haus sehr leicht zugänglich ist. Und der nächste Bereich, in dem wir 3 Schlafzimmer finden. Das Hauptschlafzimmer verfügt über ein großes Ankleidezimmer und ein eigenes Bad. Darüber hinaus gibt es ein zweites Badezimmer, um den Rest der Schlafzimmer und Wohnungen zu bedienen. *Dieses Dokument ist lediglich informativ, indikativ und unverbindlich, so dass es keine vertraglichen Informationen impliziert, da es sich um eine rein kommerzielle Nutzung handelt.
Features:
- Garden
- Garage