4 bd
USD 639,688
3 bd
5 bd
4 bd
3 bd
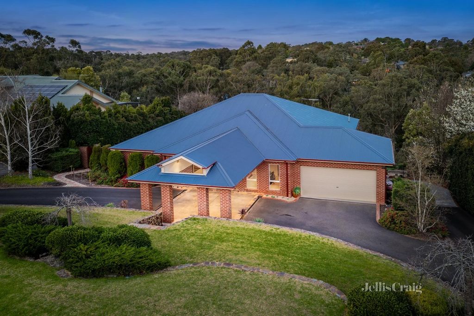
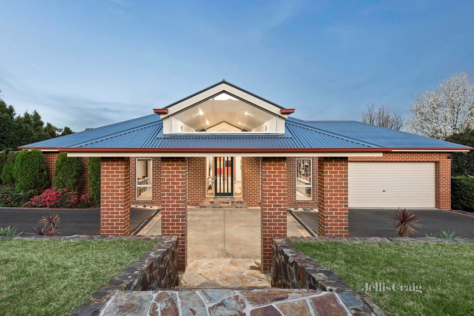
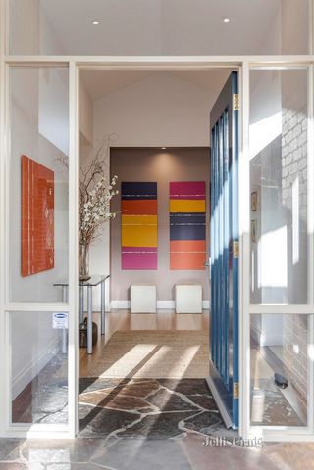
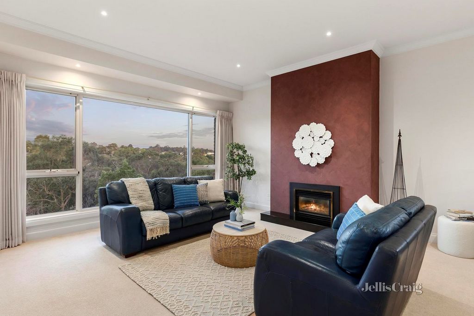
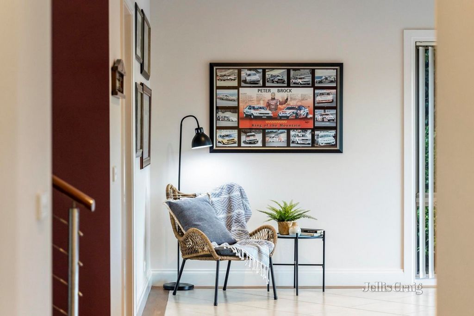
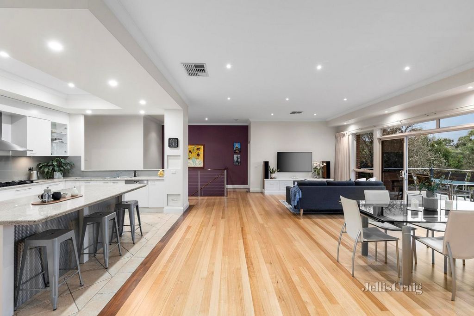
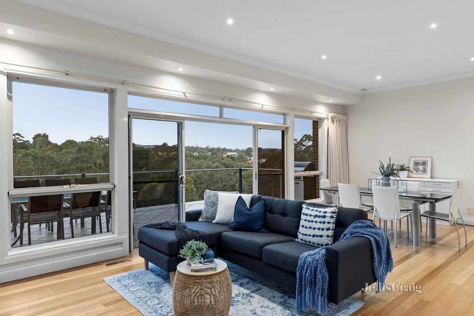
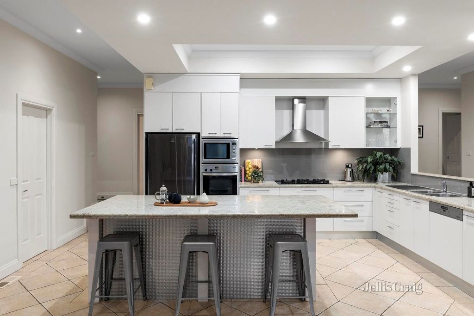
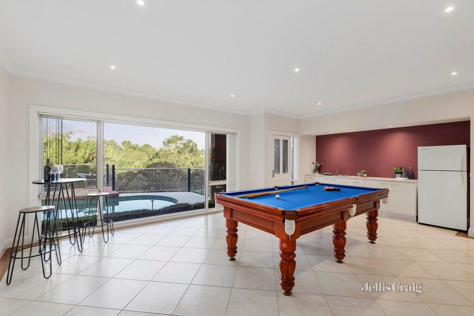
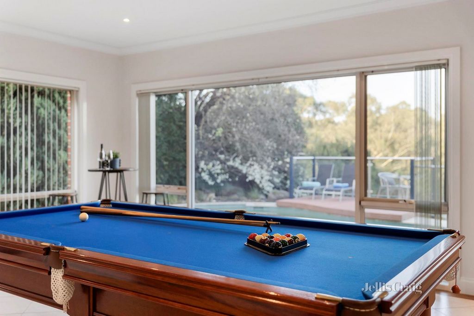
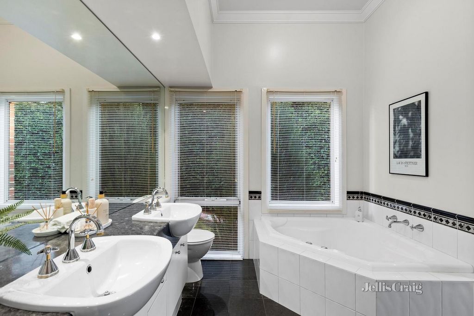
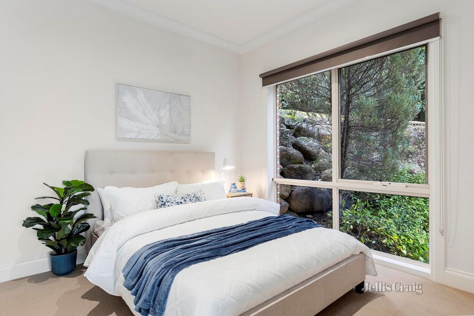
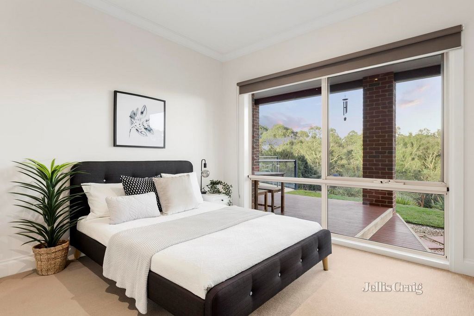
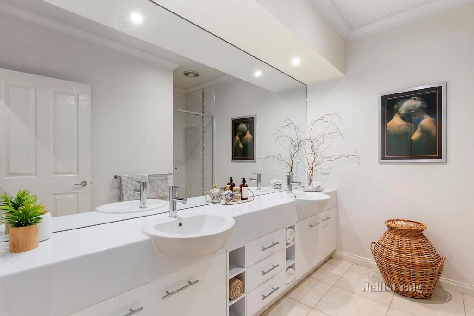
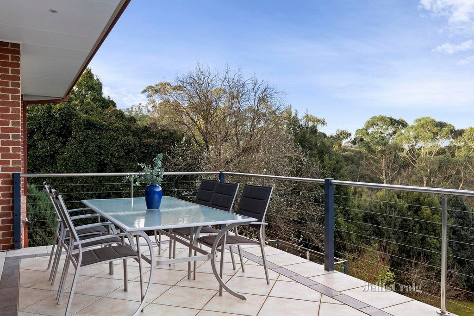
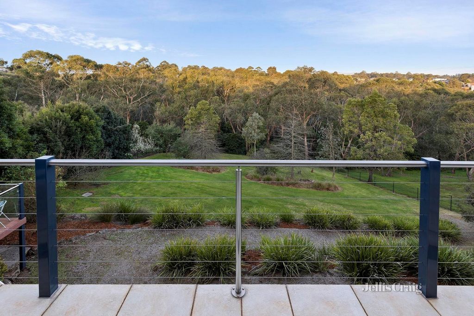
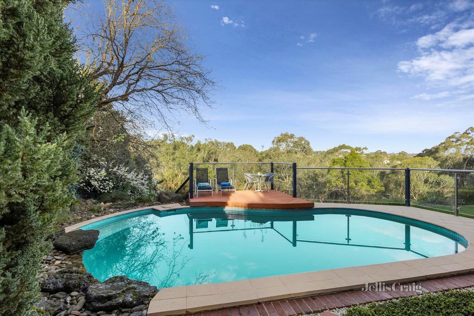
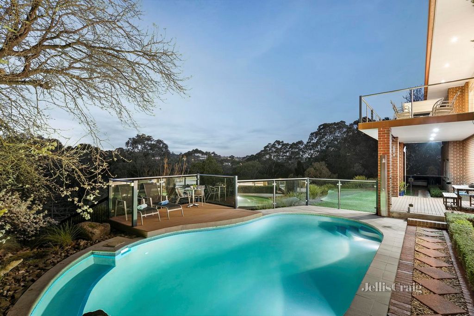
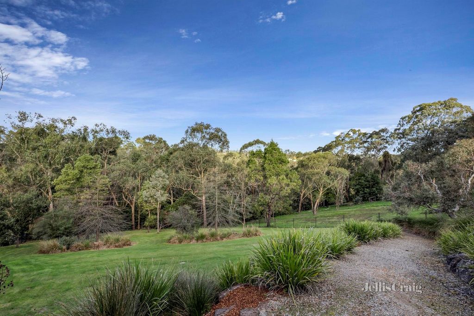
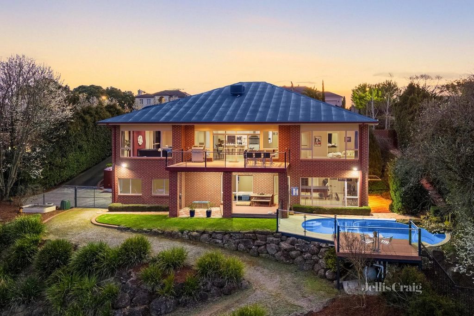
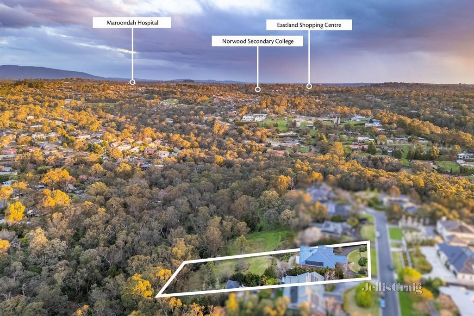
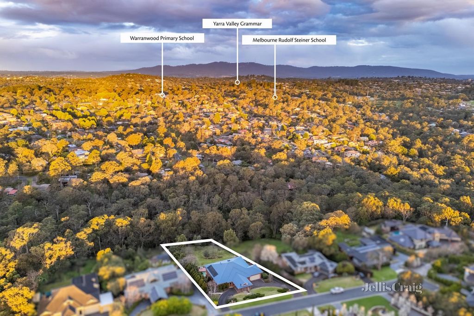
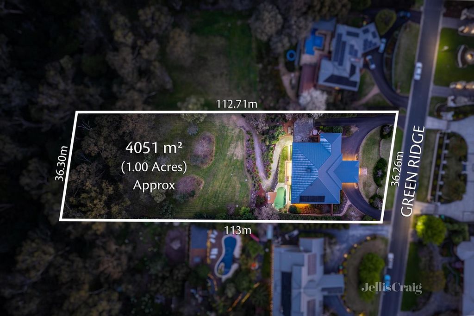
Designed with flawless open spaces and lofty ceilings that soar to 3.2m high, the layout includes clever zoned accommodation for harmonious living and excellent options for extended family and young adults. Comprising 5 sumptuous bedrooms BIRs/WIR plus a sophisticated study along with 3 smartly appointed bathrooms (4 WCs). On separate levels, 2 bedrooms gather with a contemporary bathroom. The master delivers postcard views of the acre allotment with unhindered outlook of the leafy grounds and brilliant entertaining areas. Displaying fitted dual walk-in robes and a palatial ensuite with double length shower, twin basin vanity and luxe corner spa.
Guided to open plan living and dining with a high-end kitchen offering a selection of Miele appliances incl gas cooktop and microwave/convection oven. A large granite island benchtop creates unmissable connection as an interactive breakfast bar for everyone to gather around. Graduating from the impressive indoor spaces, that include a separate family room with bar, to an elevated alfresco terrace with breathtaking treetop views.
A bespoke hand crafted open staircase escorts you to an expansive rumpus room with kitchenette perfect for memorable parties. Spilling outdoors to a large low maintenance entertaining deck that wraps around a solar heated, inground pool. The lush lawns invite the residency of wildlife and a myriad of birds, and lead to a large garage/workshop with 3-phase power ideal for car enthusiasts or a tradesperson, with an additional double car garage with internal entry connected to the home, plus portico for extra caravan/ boat storage, and rear trailer parking.
Further features encompass: Tassie Oak floors with Jarrah trim, evaporative cooling, ducted heating, ducted vacuum system, large WI storage, security alarm, excellent insulation for enhanced sound proofing between levels, 7,750L combined water tanks, full height under-home access, and Coldstream rock retaining walls.
Nestled in this premier pocket of Warrandyte South, and within minutes of Coleman Park and shops, Warrandyte’s cafes and Yarra River walks, the 100 Acres Reserve and North Ringwood shopping precinct. Buses take you directly to The Pines Shopping Centre, Eastland, Town Square and Ringwood Station. Close to Warranwood Primary, Yarra Valley Grammar, Luther College and handy to Whitefriars Secondary College and Donvale Christian College. Connected within minutes to the Eastern Freeway and Eastlink.
Disclaimer: The information contained herein has been supplied to us and is to be used as a guide only. No information in this report is to be relied on for financial or legal purposes. Although every care has been taken in the preparation of the above information, we stress that particulars herein are for information only and do not constitute representation by the Owners or Agent. View more View less Eine hochkarätige Lage im Stadtteil Fasan Rise und ein imposanter Blick auf das grüne Tal bestätigen die starke Anziehungskraft dieses brillant geplanten Einfamilienhauses. Die kreisförmige Auffahrt und das atemberaubende Colorbond-Dach spiegeln die Farbtöne der ikonischen Kulisse der Dandenong Ranges wider.
Entworfen mit makellosen offenen Räumen und hohen Decken, die bis zu 3,2 m hoch sind, umfasst das Layout clevere zonierte Unterkünfte für ein harmonisches Wohnen und hervorragende Optionen für Großfamilien und junge Erwachsene. Bestehend aus 5 luxuriösen Schlafzimmern BIRs/WIR sowie einem anspruchsvollen Arbeitszimmer sowie 3 elegant ausgestatteten Badezimmern (4 WCs). Auf separaten Ebenen versammeln sich 2 Schlafzimmer mit einem modernen Badezimmer. Der Meister liefert Postkartenansichten des großen Schrebergartens mit freiem Blick auf das grüne Gelände und brillante Unterhaltungsbereiche. Er verfügt über zwei begehbare Bademäntel und ein palastartiges Bad mit Dusche in doppelter Länge, einem Waschtisch mit zwei Waschbecken und einem luxuriösen Eck-Spa.
Geführt durch ein offenes Wohn- und Esszimmer mit einer hochwertigen Küche mit einer Auswahl an Miele-Geräten wie Gasherd und Mikrowelle/Heißluftofen. Eine große Granitinsel-Arbeitsplatte schafft eine unübersehbare Verbindung als interaktive Frühstücksbar, um die sich alle versammeln können. Von den beeindruckenden Innenräumen, zu denen ein separates Familienzimmer mit Bar gehört, führt es zu einer erhöhten Terrasse im Freien mit atemberaubendem Blick auf die Baumkronen.
Eine maßgeschneiderte, handgefertigte offene Treppe begleitet Sie in einen weitläufigen Rumpusraum mit Küchenzeile, der sich perfekt für unvergessliche Partys eignet. Im Freien befindet sich eine große, wartungsarme Unterhaltungsterrasse, die sich um einen solarbeheizten, unterirdischen Pool wickelt. Die üppigen Rasenflächen laden die Residenz von Wildtieren und einer Vielzahl von Vögeln ein und führen zu einer großen Garage/Werkstatt mit 3-Phasen-Strom, ideal für Autoliebhaber oder Handwerker, mit einer zusätzlichen Doppelgarage mit internem Eingang, die mit dem Haus verbunden ist, plus Portikus für zusätzliche Wohnwagen-/Bootslagerung und hinterer Anhängerparkplatz.
Zu den weiteren Ausstattungsmerkmalen gehören: Tassie-Eichenböden mit Jarrah-Verkleidung, Verdunstungskühlung, Kanalheizung, Kanalvakuumsystem, großer WI-Speicher, Sicherheitsalarm, hervorragende Isolierung für verbesserte Schalldämmung zwischen den Ebenen, kombinierte Wassertanks mit 7.750 Litern, Zugang in voller Höhe unter dem Haus und Coldstream-Felsstützmauern.
Eingebettet in diese erstklassige Ecke von Warrandyte South und nur wenige Minuten vom Coleman Park und den Geschäften, den Cafés von Warrandyte und den Spaziergängen am Yarra River, dem 100 Acres Reserve und dem Einkaufsviertel North Ringwood entfernt. Mit dem Bus gelangen Sie direkt zum Einkaufszentrum The Pines, nach Eastland, zum Town Square und zum Bahnhof Ringwood. In der Nähe der Warranwood Primary, der Yarra Valley Grammar, des Luther College und in der Nähe des Whitefriars Secondary College und des Donvale Christian College. Innerhalb weniger Minuten mit dem Eastern Freeway und Eastlink verbunden.
Haftungsausschluss: Die hierin enthaltenen Informationen wurden uns zur Verfügung gestellt und dienen nur als Richtlinie. Die Informationen in diesem Bericht sind nicht als verlässlich für finanzielle oder rechtliche Zwecke anzusehen. Obwohl bei der Erstellung der oben genannten Informationen alle Sorgfalt angewendet wurde, betonen wir, dass die hierin enthaltenen Angaben nur zu Informationszwecken dienen und keine Zusicherung durch die Eigentümer oder den Vermittler darstellen. A high calibre position in the Fasan Rise precinct, and commanding aspect over the leafy valley affirm the strong appeal of this brilliantly planned, one owner family home. The circular driveway and stunning colorbond roof reflect the hues of the iconic Dandenong Ranges backdrop.
Designed with flawless open spaces and lofty ceilings that soar to 3.2m high, the layout includes clever zoned accommodation for harmonious living and excellent options for extended family and young adults. Comprising 5 sumptuous bedrooms BIRs/WIR plus a sophisticated study along with 3 smartly appointed bathrooms (4 WCs). On separate levels, 2 bedrooms gather with a contemporary bathroom. The master delivers postcard views of the acre allotment with unhindered outlook of the leafy grounds and brilliant entertaining areas. Displaying fitted dual walk-in robes and a palatial ensuite with double length shower, twin basin vanity and luxe corner spa.
Guided to open plan living and dining with a high-end kitchen offering a selection of Miele appliances incl gas cooktop and microwave/convection oven. A large granite island benchtop creates unmissable connection as an interactive breakfast bar for everyone to gather around. Graduating from the impressive indoor spaces, that include a separate family room with bar, to an elevated alfresco terrace with breathtaking treetop views.
A bespoke hand crafted open staircase escorts you to an expansive rumpus room with kitchenette perfect for memorable parties. Spilling outdoors to a large low maintenance entertaining deck that wraps around a solar heated, inground pool. The lush lawns invite the residency of wildlife and a myriad of birds, and lead to a large garage/workshop with 3-phase power ideal for car enthusiasts or a tradesperson, with an additional double car garage with internal entry connected to the home, plus portico for extra caravan/ boat storage, and rear trailer parking.
Further features encompass: Tassie Oak floors with Jarrah trim, evaporative cooling, ducted heating, ducted vacuum system, large WI storage, security alarm, excellent insulation for enhanced sound proofing between levels, 7,750L combined water tanks, full height under-home access, and Coldstream rock retaining walls.
Nestled in this premier pocket of Warrandyte South, and within minutes of Coleman Park and shops, Warrandyte’s cafes and Yarra River walks, the 100 Acres Reserve and North Ringwood shopping precinct. Buses take you directly to The Pines Shopping Centre, Eastland, Town Square and Ringwood Station. Close to Warranwood Primary, Yarra Valley Grammar, Luther College and handy to Whitefriars Secondary College and Donvale Christian College. Connected within minutes to the Eastern Freeway and Eastlink.
Disclaimer: The information contained herein has been supplied to us and is to be used as a guide only. No information in this report is to be relied on for financial or legal purposes. Although every care has been taken in the preparation of the above information, we stress that particulars herein are for information only and do not constitute representation by the Owners or Agent. Una posición de alto calibre en el recinto de Fasan Rise y un aspecto imponente sobre el frondoso valle afirman el fuerte atractivo de esta casa familiar brillantemente planificada de un solo propietario. El camino de entrada circular y el impresionante techo de color bond reflejan los tonos del icónico telón de fondo de Dandenong Ranges.
Diseñado con espacios abiertos impecables y techos altos que se elevan hasta 3,2 m de altura, el diseño incluye un alojamiento inteligente en zonas para una vida armoniosa y excelentes opciones para la familia extendida y los adultos jóvenes. Consta de 5 suntuosas habitaciones BIRs / WIR más un sofisticado estudio junto con 3 baños elegantemente decorados (4 WC). En niveles separados, 2 dormitorios se reúnen con un baño contemporáneo. El maestro ofrece vistas de postal de la parcela de acres con una vista sin obstáculos de los frondosos jardines y brillantes áreas de entretenimiento. Con vestidores dobles ajustados y un baño palaciego con ducha de doble longitud, tocador con lavabo doble y spa de esquina de lujo.
Guiado a la sala de estar y comedor de planta abierta con una cocina de alta gama que ofrece una selección de electrodomésticos Miele, incluida la estufa de gas y el horno de microondas / convección. Una gran mesa de banco de granito crea una conexión imperdible como una barra de desayuno interactiva para que todos se reúnan. Pasando de los impresionantes espacios interiores, que incluyen una sala familiar separada con bar, a una terraza elevada al aire libre con impresionantes vistas a las copas de los árboles.
Una escalera abierta hecha a mano a medida lo acompaña a una amplia sala de rumpus con cocina pequeña perfecta para fiestas memorables. Derramándose al aire libre a una gran terraza de entretenimiento de bajo mantenimiento que se envuelve alrededor de una piscina enterrada climatizada con energía solar. Los exuberantes jardines invitan a la residencia de la vida silvestre y una miríada de aves, y conducen a un gran garaje / taller con energía trifásica ideal para entusiastas de los automóviles o un comerciante, con un garaje adicional para dos autos con entrada interna conectada a la casa, además de pórtico para almacenamiento adicional de caravanas / botes y estacionamiento trasero para remolques.
Otras características abarcan: pisos de roble Tassie con molduras Jarrah, enfriamiento evaporativo, calefacción por conductos, sistema de vacío por conductos, gran almacenamiento WI, alarma de seguridad, excelente aislamiento para mejorar la insonorización entre niveles, tanques de agua combinados de 7,750L, acceso debajo de la casa de altura completa y muros de contención de roca Coldstream.
Ubicado en este nicho de primer nivel del sur de Warrandyte, y a pocos minutos de Coleman Park y tiendas, cafés de Warrandyte y paseos por el río Yarra, la reserva de 100 acres y el recinto comercial de North Ringwood. Los autobuses te llevan directamente al centro comercial The Pines, Eastland, Town Square y la estación de Ringwood. Cerca de la escuela primaria Warranwood, de la gramática del valle de Yarra, del Luther College y cerca del Whitefriars Secondary College y del Donvale Christian College. Conectado en cuestión de minutos a la autopista sin peaje del este y al enlace este.
Descargo de responsabilidad: La información contenida en este documento nos ha sido suministrada y debe usarse únicamente como guía. Ninguna información en este informe debe confiarse con fines financieros o legales. Aunque se ha tomado todo el cuidado en la preparación de la información anterior, enfatizamos que los detalles en este documento son solo para información y no constituyen una representación por parte de los Propietarios o Agente. Una posizione di alto livello nel distretto di Fasan Rise e l'aspetto dominante sulla valle verdeggiante affermano il forte fascino di questa casa di famiglia di un solo proprietario brillantemente progettata. Il vialetto circolare e lo splendido tetto colorbond riflettono le tonalità dell'iconico sfondo dei Dandenong Ranges.
Progettato con spazi aperti impeccabili e soffitti alti fino a 3,2 metri, il layout include alloggi a zone intelligenti per una vita armoniosa e opzioni eccellenti per la famiglia allargata e i giovani adulti. Composto da 5 sontuose camere da letto BIR / WIR più uno studio sofisticato insieme a 3 bagni elegantemente arredati (4 WC). Su livelli separati, 2 camere da letto si uniscono con un bagno contemporaneo. Il padrone offre una vista da cartolina dell'appezzamento di acri con una vista senza ostacoli sui terreni verdeggianti e sulle brillanti aree di intrattenimento. Esibendo doppi accappatoi aderenti e un sontuoso bagno privato con doccia a doppia lunghezza, lavabo a doppio lavabo e lussuoso angolo spa.
Guidato al soggiorno e alla sala da pranzo a pianta aperta con una cucina di fascia alta che offre una selezione di elettrodomestici Miele, tra cui piano cottura a gas e forno a microonde/convezione. Un grande piano di lavoro a isola in granito crea una connessione imperdibile come un bar interattivo per la colazione intorno al quale tutti possono riunirsi. Passando dagli imponenti spazi interni, che includono una sala familiare separata con bar, a una terrazza all'aperto sopraelevata con vista mozzafiato sulle cime degli alberi.
Una scala aperta realizzata a mano su misura ti accompagna in un'ampia tavernetta con angolo cottura, perfetta per feste memorabili. Riversarsi all'aperto su un grande ponte di intrattenimento a bassa manutenzione che avvolge una piscina interrata riscaldata a energia solare. I prati lussureggianti invitano alla residenza della fauna selvatica e di una miriade di uccelli, e conducono a un ampio garage/officina con alimentazione trifase ideale per gli appassionati di auto o un commerciante, con un ulteriore garage doppio con ingresso interno collegato alla casa, oltre a portico per un ulteriore deposito di roulotte / barche e parcheggio per rimorchi posteriori.
Altre caratteristiche comprendono: pavimenti in rovere Tassie con finiture in Jarrah, raffreddamento evaporativo, riscaldamento canalizzato, sistema di aspirazione canalizzato, ampio deposito WI, allarme di sicurezza, eccellente isolamento per una migliore insonorizzazione tra i livelli, serbatoi d'acqua combinati da 7.750 litri, accesso sotto casa a tutta altezza e muri di sostegno in roccia Coldstream.
Immerso in questa zona premier di Warrandyte South, e a pochi minuti da Coleman Park e negozi, dai caffè di Warrandyte e dalle passeggiate sul fiume Yarra, dalla Riserva dei 100 Acri e dalla zona dello shopping di North Ringwood. Gli autobus ti portano direttamente al centro commerciale The Pines, a Eastland, a Town Square e alla stazione di Ringwood. Vicino alla Warranwood Primary, alla Yarra Valley Grammar, al Luther College e comodo al Whitefriars Secondary College e al Donvale Christian College. Collegato in pochi minuti alla Eastern Freeway e all'Eastlink.
Disclaimer: Le informazioni contenute nel presente documento ci sono state fornite e devono essere utilizzate solo come guida. Nessuna informazione contenuta in questo rapporto deve essere utilizzata per scopi finanziari o legali. Sebbene sia stata prestata la massima attenzione nella preparazione delle informazioni di cui sopra, sottolineiamo che i dettagli qui riportati sono solo a scopo informativo e non costituiscono una dichiarazione da parte dei Proprietari o dell'Agente.