USD 1,190,334
3 r
7 bd
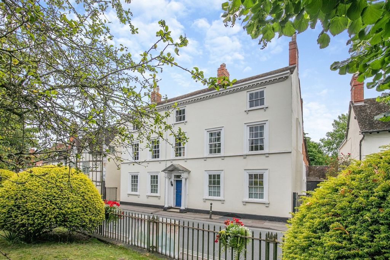
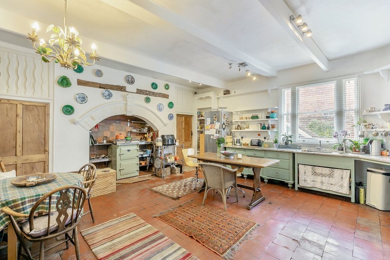
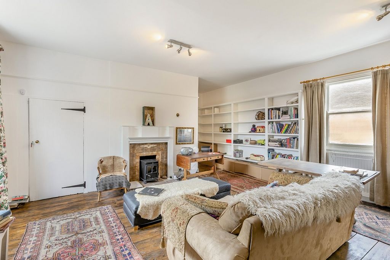
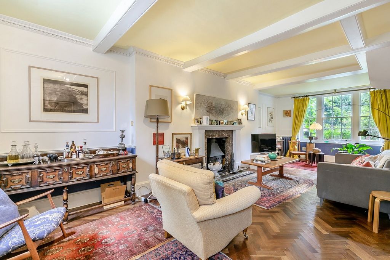
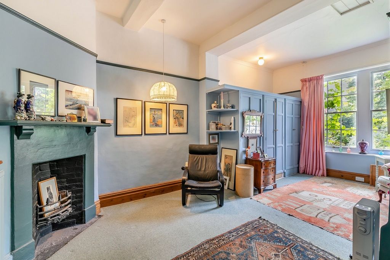
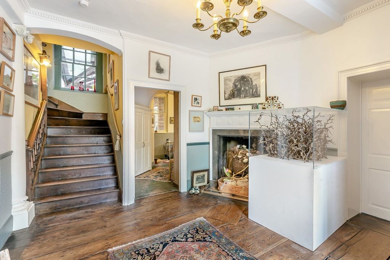
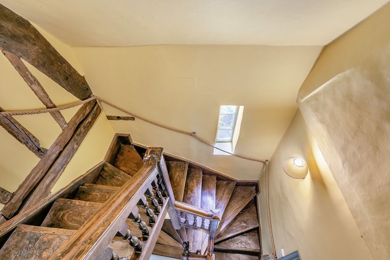
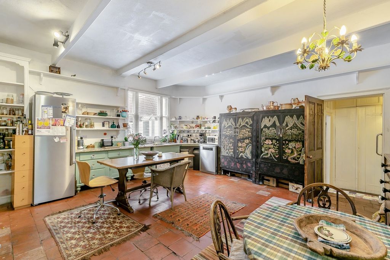
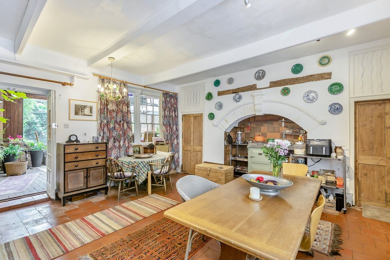
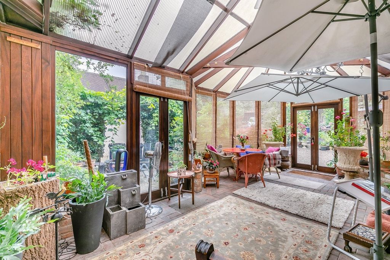
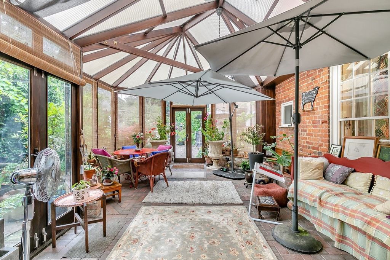
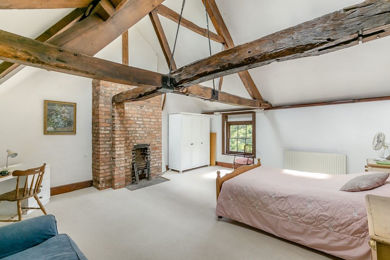

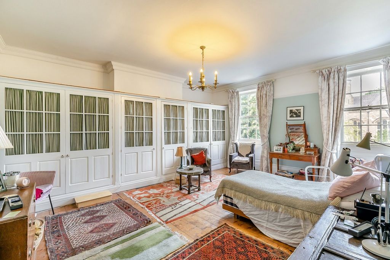
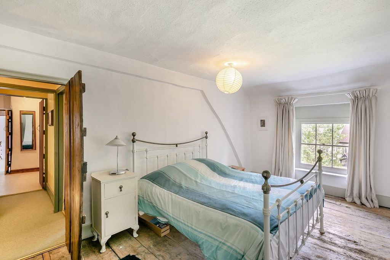
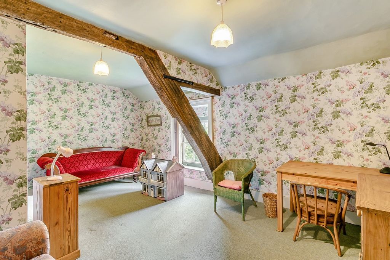
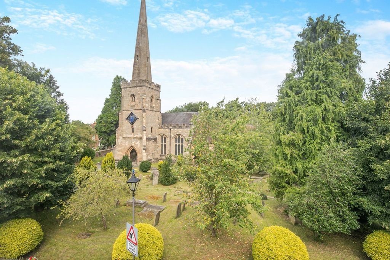
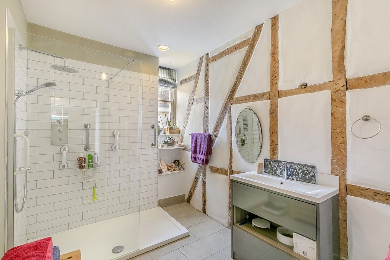
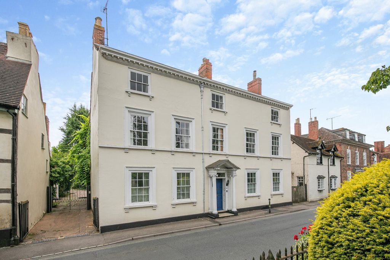
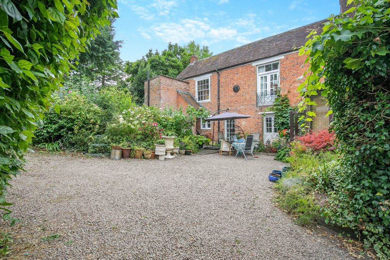
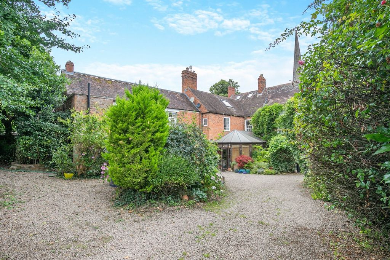
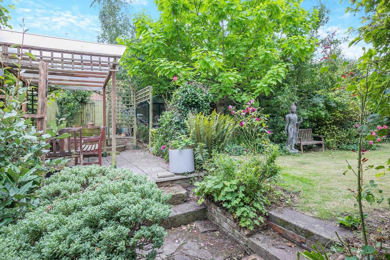
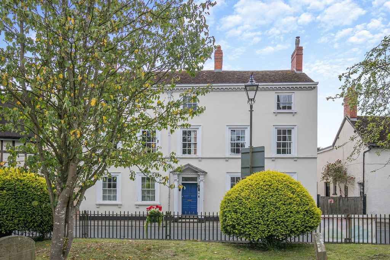
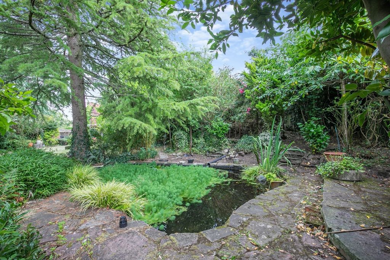
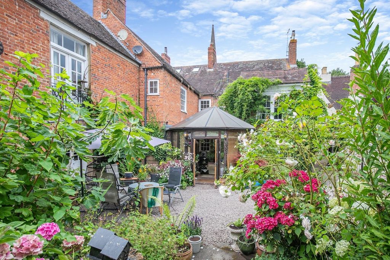
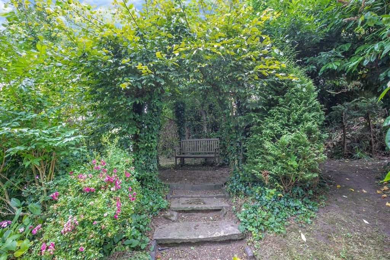
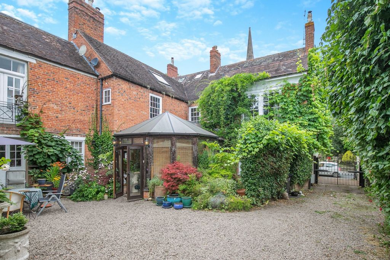
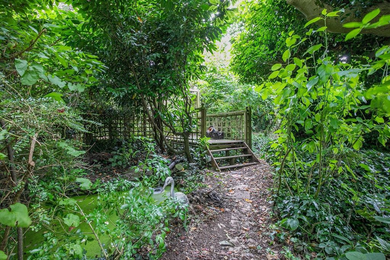
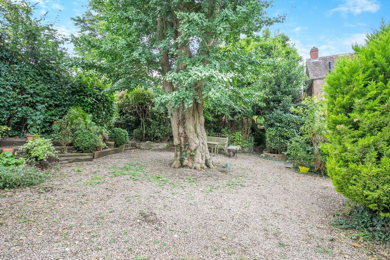
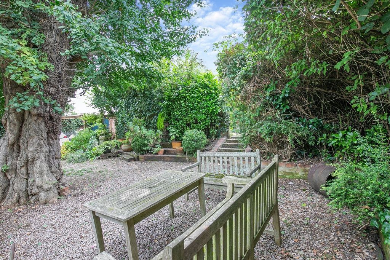
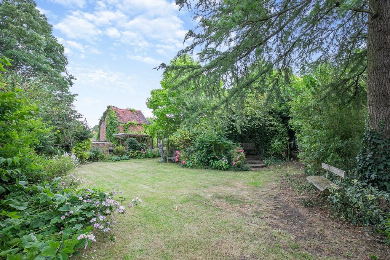
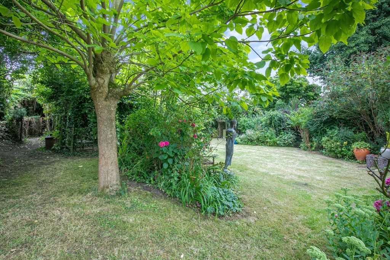
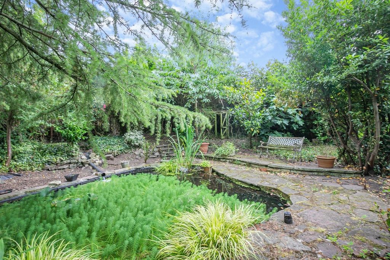
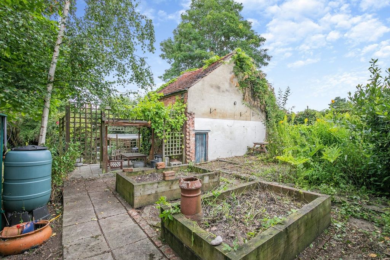
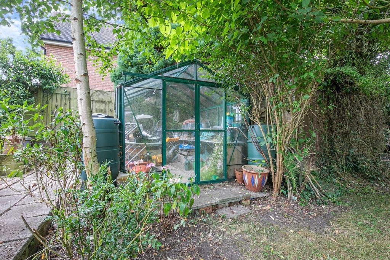
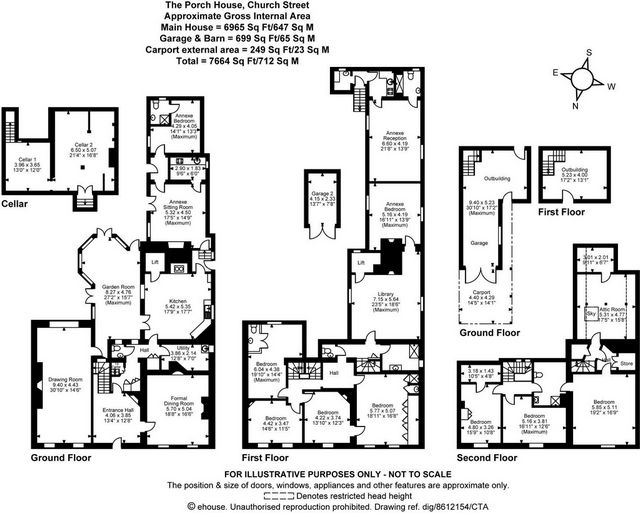
Off the main entrance hall is an inner hallway featuring a cloakroom, storage cupboard, and a discreet cupboard reminiscent of the wardrobe in The Chronicles of Narnia- but these doors open to reveal steps leading down to a two-vault cellar.The bespoke kitchen, located at the rear of the property, boasts a range of oak-fronted units and an arched recess designed to accommodate a range-style cooker. A Caple sink is positioned beneath the window, adjacent to a preparation sink. The floor is adorned with quarry tiles, and there is ample space for a family-sized breakfast table. The former pantry now houses a lift, providing access to the first-floor library.Adjacent to the kitchen is a beautiful hardwood garden room, an exceptionally bright and airy space with two sets of French doors opening onto the courtyard garden. The sunroom seamlessly bridges the house and garden, with large plants, such as a fig tree, adding to the indoor-outdoor feel. There is plenty of space for comfortable seating and a dining table.The Jacobean staircase is a stunning feature, offering the wow factor'. Ascend the staircase to the first-floor landing, which provides access to:A superb library, complete with a fireplace and woodburning stove. This is a spacious, bright, and airy room, with the lift also opening into this room.The Green Room, the principal bedroom, with delightful wide floorboards, two windows overlooking the front aspect, fitted wardrobes, and a secret' en-suite shower and washbasin.The Pink Room, with views of St Mary's Church, beautiful floorboards, two windows with shutters, and a feature fireplace.The Blue Room, with windows overlooking the garden and a secret' en-suite WC, bidet, and washbasin.The Floral Room, with doors connecting both to the landing and the principal bedroom, offering flexibility as a bedroom, nursery, or dressing room.In addition to the bedrooms, there is a modern shower room with a walk-in shower, featuring both waterfall and handheld showerheads, a washbasin with vanity unit, a heated towel rail, and a separate cloakroom.Two staircases lead up to the second floor, where you'll find a stunning, spacious, bright, and airy bedroom with a red brick fireplace and views of the church. A feature stained glass window overlooks the staircase. This bedroom also benefits from a Jack and Jill shower room.Two further double bedrooms can be found on the second floor, along with a large attic space featuring a Velux-style window.
AnnexeIn addition to the main house, there is a separate self-contained annexe that can be accessed both externally and internally from the main house. The ground floor features a sitting room with a charming fireplace and French doors that open onto the courtyard garden. There is also a kitchenette and a bedroom with an en-suite shower room.The first floor can be reached either via the main house or an external staircase. On this level, there are two rooms, one of which includes a Juliet balcony. Additionally, there is a shower room and a space that could be used as a kitchenette if desired. Outside - Electric gates open to reveal a courtyard driveway with ample parking for several vehicles, leading to a garage attached to a two-storey outbuilding. Flanking the driveway is a charming courtyard garden and seating area.
The garden spans approximately 0.39 acres and offers something for everyone in the family. There is a level lawn ideal for a game of football, two ponds with a bridge providing a tranquil spot for meditation or reading, and a raised area that feels very private, serving as a peaceful retreat from the hustle and bustle of town centre living. Behind the outbuilding, a raised section features beds for growing vegetables and a greenhouse for those with a passion for gardening. Mature trees and a variety of established, colourful plants enhance the garden's charm and ensure a wonderfully secluded environment.A further garage is located via a separate driveway owned by the neighbouring property. AGENTS NOTE: The are four trees on the property subject to a TPO. Viewings Please make sure you have viewed all of the marketing material to avoid any unnecessary physical appointments. Pay particular attention to the floorplan, dimensions, video (if there is one) as well as the location marker. In order to offer flexible appointment times, we have a team of dedicated Viewings Specialists who will show you around. Whilst they know as much as possible about each property, in-depth questions may be better directed towards the Sales Team in the office. If you would rather a ‘virtual viewing’ where one of the team shows you the property via a live streaming service, please just let us know. Selling? We offer free Market Appraisals or Sales Advice Meetings without obligation. Find out how our award winning service can help you achieve the best possible result in the sale of your property. Legal You may download, store and use the material for your own personal use and research. You may not republish, retransmit, redistribute or otherwise make the material available to any party or make the same available on any website, online service or bulletin board of your own or of any other party or make the same available in hard copy or in any other media without the website owner's express prior written consent. The website owner's copyright must remain on all reproductions of material taken from this website.
Features:
- Parking
- Lift
- Garage
- Garden View more View less Nestled in the heart of Newent, this stunning Grade II listed grand home offers a rare opportunity to own a historic property of distinction in a prime town centre location. Boasting 7 bedrooms, 2 elegant reception rooms, a charming library, and a sunlit garden room, this residence exudes timeless appeal. The property includes an annexe that could be utilised as two separate apartments if desired, along with two garages, a versatile outbuilding, and ample off-road parking. The expansive, private garden spans just under half an acre, providing a tranquil retreat away from the hustle and bustle of town centre living. This exceptional home is perfect for those seeking a spacious family residence, a multi-generational living arrangement, or an ideal space for working from home.Newent, one of the Forest of Dean's oldest towns, has been inhabited since Roman times and is noted in the 1086 Domesday Book. Its historic charm is highlighted by over 100 listed buildings, including the iconic Market House, constructed in 1668 to replace a 13th-century structure. The Market House now houses Roman artifacts and heritage displays. The town boasts a lively market scene with independent shops, convenience stores, and a Coop supermarket. Furthermore, Gloucester, known for its cathedral, and Cheltenham, a Regency spa town, are conveniently located just 9 and 16 miles away, respectively. Both towns offer a variety of amenities such as private schools, retail parks, shops, and dining options. Additionally, Gloucester has direct train connections to London, Birmingham, and Bristol.The scenic Lake & Park, opened by HRH The Duke of Gloucester in 1998, features an outdoor gym, a children's play area, and beautifully carved tree sculptures. This nine-acre site, on Newent's southern edge, is a popular spot for dog walkers and families. The town's rich architectural heritage includes several listed pubs, such as The George Hotel and The Black Dog. Dining options range from various tea rooms to Indian and Chinese takeaways. Nearby, Three Choirs Vineyard offers luxury accommodation and wine tasting events, producing 250,000 bottles annually.Step beneath the striking porch- likely the inspiration behind the house's name and enter the grand entrance hall, complete with beautiful wide floorboards, high ceilings, and an attractive fireplace. Period features are abundant throughout this historic home.The drawing room enjoys dual-aspect views, overlooking the high street at the front and the garden at the rear. This room is a fine example of Georgian splendour, with its high ceilings and traditional sash windows- an elegant theme repeated throughout the property. The focal point is a fireplace with a marble surround and a woodburning stove.Opposite the drawing room is a stunning formal dining room, showcasing exquisite wall panelling and features such as a semi-circular recess in one wall and an Adam-style fireplace with a gas stove. Sash windows frame views of the front aspect and St Mary's Church.
Off the main entrance hall is an inner hallway featuring a cloakroom, storage cupboard, and a discreet cupboard reminiscent of the wardrobe in The Chronicles of Narnia- but these doors open to reveal steps leading down to a two-vault cellar.The bespoke kitchen, located at the rear of the property, boasts a range of oak-fronted units and an arched recess designed to accommodate a range-style cooker. A Caple sink is positioned beneath the window, adjacent to a preparation sink. The floor is adorned with quarry tiles, and there is ample space for a family-sized breakfast table. The former pantry now houses a lift, providing access to the first-floor library.Adjacent to the kitchen is a beautiful hardwood garden room, an exceptionally bright and airy space with two sets of French doors opening onto the courtyard garden. The sunroom seamlessly bridges the house and garden, with large plants, such as a fig tree, adding to the indoor-outdoor feel. There is plenty of space for comfortable seating and a dining table.The Jacobean staircase is a stunning feature, offering the wow factor'. Ascend the staircase to the first-floor landing, which provides access to:A superb library, complete with a fireplace and woodburning stove. This is a spacious, bright, and airy room, with the lift also opening into this room.The Green Room, the principal bedroom, with delightful wide floorboards, two windows overlooking the front aspect, fitted wardrobes, and a secret' en-suite shower and washbasin.The Pink Room, with views of St Mary's Church, beautiful floorboards, two windows with shutters, and a feature fireplace.The Blue Room, with windows overlooking the garden and a secret' en-suite WC, bidet, and washbasin.The Floral Room, with doors connecting both to the landing and the principal bedroom, offering flexibility as a bedroom, nursery, or dressing room.In addition to the bedrooms, there is a modern shower room with a walk-in shower, featuring both waterfall and handheld showerheads, a washbasin with vanity unit, a heated towel rail, and a separate cloakroom.Two staircases lead up to the second floor, where you'll find a stunning, spacious, bright, and airy bedroom with a red brick fireplace and views of the church. A feature stained glass window overlooks the staircase. This bedroom also benefits from a Jack and Jill shower room.Two further double bedrooms can be found on the second floor, along with a large attic space featuring a Velux-style window.
AnnexeIn addition to the main house, there is a separate self-contained annexe that can be accessed both externally and internally from the main house. The ground floor features a sitting room with a charming fireplace and French doors that open onto the courtyard garden. There is also a kitchenette and a bedroom with an en-suite shower room.The first floor can be reached either via the main house or an external staircase. On this level, there are two rooms, one of which includes a Juliet balcony. Additionally, there is a shower room and a space that could be used as a kitchenette if desired. Outside - Electric gates open to reveal a courtyard driveway with ample parking for several vehicles, leading to a garage attached to a two-storey outbuilding. Flanking the driveway is a charming courtyard garden and seating area.
The garden spans approximately 0.39 acres and offers something for everyone in the family. There is a level lawn ideal for a game of football, two ponds with a bridge providing a tranquil spot for meditation or reading, and a raised area that feels very private, serving as a peaceful retreat from the hustle and bustle of town centre living. Behind the outbuilding, a raised section features beds for growing vegetables and a greenhouse for those with a passion for gardening. Mature trees and a variety of established, colourful plants enhance the garden's charm and ensure a wonderfully secluded environment.A further garage is located via a separate driveway owned by the neighbouring property. AGENTS NOTE: The are four trees on the property subject to a TPO. Viewings Please make sure you have viewed all of the marketing material to avoid any unnecessary physical appointments. Pay particular attention to the floorplan, dimensions, video (if there is one) as well as the location marker. In order to offer flexible appointment times, we have a team of dedicated Viewings Specialists who will show you around. Whilst they know as much as possible about each property, in-depth questions may be better directed towards the Sales Team in the office. If you would rather a ‘virtual viewing’ where one of the team shows you the property via a live streaming service, please just let us know. Selling? We offer free Market Appraisals or Sales Advice Meetings without obligation. Find out how our award winning service can help you achieve the best possible result in the sale of your property. Legal You may download, store and use the material for your own personal use and research. You may not republish, retransmit, redistribute or otherwise make the material available to any party or make the same available on any website, online service or bulletin board of your own or of any other party or make the same available in hard copy or in any other media without the website owner's express prior written consent. The website owner's copyright must remain on all reproductions of material taken from this website.
Features:
- Parking
- Lift
- Garage
- Garden Położony w samym sercu Newent, ten oszałamiający wielki dom klasy II oferuje rzadką okazję do posiadania zabytkowej nieruchomości w doskonałej lokalizacji w centrum miasta. Szczycąca się 7 sypialniami, 2 eleganckimi pokojami recepcyjnymi, uroczą biblioteką i nasłonecznionym pokojem ogrodowym rezydencja emanuje ponadczasowym urokiem. Nieruchomość obejmuje aneks, który w razie potrzeby można wykorzystać jako dwa oddzielne mieszkania, a także dwa garaże, wszechstronny budynek gospodarczy i duży parking terenowy. Rozległy, prywatny ogród rozciąga się na niecałe pół akra, zapewniając spokojne schronienie z dala od zgiełku centrum miasta. Ten wyjątkowy dom jest idealny dla osób poszukujących przestronnej rezydencji rodzinnej, wielopokoleniowej aranżacji życiowej lub idealnej przestrzeni do pracy w domu.Newent, jedno z najstarszych miast Forest of Dean, było zamieszkane od czasów rzymskich i zostało odnotowane w Domesday Book z 1086 roku. Jego historyczny urok podkreśla ponad 100 zabytkowych budynków, w tym kultowy Dom Targowy, zbudowany w 1668 roku w miejsce XIII-wiecznej budowli. W Domu Targowym znajdują się obecnie rzymskie artefakty i wystawy dziedzictwa kulturowego. Miasto szczyci się tętniącą życiem sceną targową z niezależnymi sklepami, sklepami spożywczymi i supermarketem Coop. Co więcej, Gloucester, znane z katedry, i Cheltenham, uzdrowisko w stylu regencji, są dogodnie zlokalizowane odpowiednio zaledwie 9 i 16 mil od hotelu. Oba miasta oferują różnorodne udogodnienia, takie jak prywatne szkoły, parki handlowe, sklepy i lokale gastronomiczne. Dodatkowo Gloucester ma bezpośrednie połączenia kolejowe z Londynem, Birmingham i Bristolem.Malownicze jezioro Lake & Park, otwarte przez Jego Wysokość Księcia Gloucester w 1998 roku, oferuje siłownię na świeżym powietrzu, plac zabaw dla dzieci i pięknie rzeźbione rzeźby drzew. Ten dziewięciohektarowy teren, na południowym skraju Newent, jest popularnym miejscem dla spacerowiczów z psami i rodzin. Bogate dziedzictwo architektoniczne miasta obejmuje kilka zabytkowych pubów, takich jak The George Hotel i The Black Dog. Zaplecze gastronomiczne obejmuje różne herbaciarnie oraz indyjskie i chińskie dania na wynos. W pobliżu znajduje się winnica Three Choirs oferująca luksusowe zakwaterowanie i degustacje wina, produkująca 250 000 butelek rocznie.Wejdź pod uderzającą werandę - prawdopodobnie inspirację dla nazwy domu i wejdź do wielkiego holu wejściowego, wraz z pięknymi szerokimi deskami podłogowymi, wysokimi sufitami i atrakcyjnym kominkiem. W tym zabytkowym domu znajduje się wiele elementów z epoki.Z salonu roztacza się widok na główną ulicę z przodu i ogród z tyłu. Ten pokój jest doskonałym przykładem gruzińskiego przepychu, z wysokimi sufitami i tradycyjnymi oknami skrzydłowymi - eleganckim motywem powtarzającym się w całej posiadłości. Centralnym punktem jest kominek z marmurową obudową i piec opalany drewnem.Naprzeciwko salonu znajduje się oszałamiająca, formalna jadalnia, prezentująca wykwintne panele ścienne i takie elementy, jak półokrągła wnęka w jednej ze ścian i kominek w stylu Adama z kuchenką gazową. Z okien roztacza się widok na frontową część i Kościół Mariacki.
Obok głównego holu wejściowego znajduje się wewnętrzny korytarz z garderobą, szafką do przechowywania i dyskretną szafką przypominającą szafę w Opowieściach z Narnii - ale te drzwi otwierają się, odsłaniając schody prowadzące w dół do piwnicy z dwoma skarbcami.Wykonana na zamówienie kuchnia, znajdująca się na tyłach nieruchomości, może pochwalić się szeregiem mebli z dębowymi frontami i łukowatą wnęką zaprojektowaną tak, aby pomieścić kuchenkę w stylu kuchenki. Zlewozmywak Caple znajduje się pod oknem, w sąsiedztwie zlewu do przygotowywania posiłków. Podłoga jest ozdobiona płytkami z kamieniołomu, a na stole śniadaniowym jest wystarczająco dużo miejsca. W dawnej spiżarni znajduje się obecnie winda, która zapewnia dostęp do biblioteki na pierwszym piętrze.Do kuchni przylega piękny drewniany pokój ogrodowy, wyjątkowo jasna i przestronna przestrzeń z dwoma parami francuskich drzwi otwierających się na ogród na dziedzińcu. Pokój słoneczny płynnie łączy dom i ogród, a duże rośliny, takie jak drzewo figowe, dodają atmosfery wewnątrz i na zewnątrz. Jest dużo miejsca do wygodnego siedzenia i stołu jadalnego.Schody jakubowe są oszałamiającym elementem, oferującym efekt wow". Wejdź po schodach na podest na pierwszym piętrze, który zapewnia dostęp do:Wspaniała biblioteka z kominkiem i piecem opalanym drewnem. Jest to przestronny, jasny i przestronny pokój, do którego prowadzi również winda.Zielony Pokój, główna sypialnia, z zachwycającymi szerokimi deskami podłogowymi, dwoma oknami wychodzącymi na front, wbudowanymi szafami oraz tajemniczą łazienką z prysznicem i umywalką.Różowy pokój z widokiem na Kościół Mariacki, piękne deski podłogowe, dwa okna z okiennicami i kominek.Niebieski pokój z oknami wychodzącymi na ogród i tajną łazienką WC, bidetem i umywalką.Pokój kwiatowy, z drzwiami łączącymi zarówno podest, jak i główną sypialnię, oferuje elastyczność jako sypialnia, pokój dziecinny lub garderoba.Oprócz sypialni znajduje się nowoczesna łazienka z prysznicem typu walk-in, wyposażona w prysznic z wodospadem i ręczną głowicą prysznicową, umywalkę z szafką podumywalkową, podgrzewany wieszak na ręczniki oraz oddzielną garderobę.Dwie klatki schodowe prowadzą na drugie piętro, gdzie znajduje się oszałamiająca, przestronna, jasna i przestronna sypialnia z kominkiem z czerwonej cegły i widokiem na kościół. Z witraża roztacza się widok na klatkę schodową. W tej sypialni znajduje się również łazienka z prysznicem Jack and Jill.Na drugim piętrze znajdują się dwie kolejne dwuosobowe sypialnie, a także duża przestrzeń na poddaszu z oknem w stylu Velux.
AneksieOprócz głównego domu istnieje oddzielny, samodzielny aneks, do którego można dostać się zarówno z zewnątrz, jak i wewnętrznie z głównego domu. Na parterze znajduje się salon z uroczym kominkiem i francuskimi drzwiami, które otwierają się na ogród na dziedzińcu. Do dyspozycji Gości jest również aneks kuchenny oraz sypialnia z łazienką z prysznicem.Na pierwsze piętro można dostać się albo przez główny budynek, albo przez zewnętrzne schody. Na tym poziomie znajdują się dwa pokoje, z których jeden posiada balkon Juliet. Dodatkowo do dyspozycji Gości jest łazienka z prysznicem oraz przestrzeń, którą w razie potrzeby można wykorzystać jako aneks kuchenny. Na zewnątrz - Elektryczne bramy otwierają się, odsłaniając podjazd na dziedziniec z dużym parkingiem dla kilku pojazdów, prowadzący do garażu dołączonego do dwukondygnacyjnego budynku gospodarczego. Po bokach podjazdu znajduje się uroczy ogród na dziedzińcu i część wypoczynkowa.
Ogród rozciąga się na około 0,39 akra i oferuje coś dla każdego członka rodziny. Znajduje się tu równy trawnik idealny do gry w piłkę nożną, dwa stawy z mostkiem, które zapewniają spokojne miejsce do medytacji lub czytania, a także podwyższony obszar, który sprawia wrażenie bardzo prywatnego, służąc jako spokojne schronienie od zgiełku i zgiełku centrum miasta. Za budynkiem gospodarczym znajduje się podwyższona część, w której znajdują się grządki do uprawy warzyw oraz szklarnia dla pasjonatów ogrodnictwa. Dojrzałe drzewa i różnorodne, kolorowe, roślinne rośliny dodają uroku ogrodowi i zapewniają cudownie zaciszne otoczenie.Kolejny garaż znajduje się przy wydzielonym podjeździe należącym do sąsiedniej posesji. UWAGA AGENTÓW: Na posesji podlegającej TPO znajdują się cztery drzewa. Oglądanie Upewnij się, że zapoznałeś się ze wszystkimi materiałami marketingowymi, aby uniknąć niepotrzebnych fizycznych spotkań. Zwróć szczególną uwagę na plan piętra, wymiary, wideo (jeśli takie istnieje), a także znacznik lokalizacji. Aby zaoferować elastyczne terminy spotkań, posiadamy zespół dedykowanych specjalistów ds. oglądania, którzy oprowadzą Cię po okolicy. Chociaż wiedzą jak najwięcej o każdej nieruchomości, szczegółowe pytania mogą być lepiej kierowane do zespołu sprzedaży w biurze. Jeśli wolisz "wirtualne oglądanie", podczas którego jeden z członków zespołu pokaże Ci nieruchomość za pośrednictwem usługi transmisji na żywo, po prostu daj nam znać. Sprzedaży? Oferujemy bezpłatne wyceny rynkowe lub spotkania doradcze dotyczące sprzedaży bez zobowiązań. Dowiedz się, w jaki sposób nasza wielokrotnie nagradzana usługa może pomóc Ci osiągnąć najlepszy możliwy wynik w sprzedaży Twojej nieruchomości. Legalny Użytkownik może pobierać, przechowywać i wykorzystywać materiały do własnego użytku osobistego i badań. Użytkownik nie może ponownie publikować, retransmitować, redystrybuować ani w inny sposób udostępniać materiałów żadnej stronie, ani udostępniać ich na jakiejkolwiek stronie internetowej, w usłudze online lub na tablicy ogłoszeń własnej lub jakiejkolwiek innej strony, ani udostępniać ich w formie papierowej lub na jakimkolwiek innym nośniku bez wyraźnej uprzedniej pisemnej zgody właściciela witryny. Prawa autorskie właściciela strony muszą pozostać w mocy do wszystkich reprodukcji materiałów pobranych z tej witryny.
Features:
- Parking
- Lift
- ...