USD 4,830,664
PICTURES ARE LOADING...
House & single-family home for sale in Monza
USD 4,830,664
House & Single-family home (For sale)
Reference:
EDEN-T100497975
/ 100497975
Reference:
EDEN-T100497975
Country:
IT
City:
Monza
Postal code:
20900
Category:
Residential
Listing type:
For sale
Property type:
House & Single-family home
Property size:
8,073 sqft
Rooms:
12
Bedrooms:
7
Bathrooms:
7
Garages:
1
Elevator:
Yes
Entry phone:
Yes
Swimming pool:
Yes
Air-conditioning:
Yes
Balcony:
Yes
Terrace:
Yes
SIMILAR PROPERTY LISTINGS
REAL ESTATE PRICE PER SQFT IN NEARBY CITIES
| City |
Avg price per sqft house |
Avg price per sqft apartment |
|---|---|---|
| Province of Como | USD 246 | USD 193 |
| Lombardy | USD 197 | USD 241 |
| Province of Brescia | USD 235 | USD 260 |
| Veneto | USD 207 | USD 293 |
| Les Houches | - | USD 581 |
| Saint-Gervais-les-Bains | USD 405 | USD 415 |
| Mâcot-la-Plagne | - | USD 422 |
| Passy | USD 302 | USD 258 |
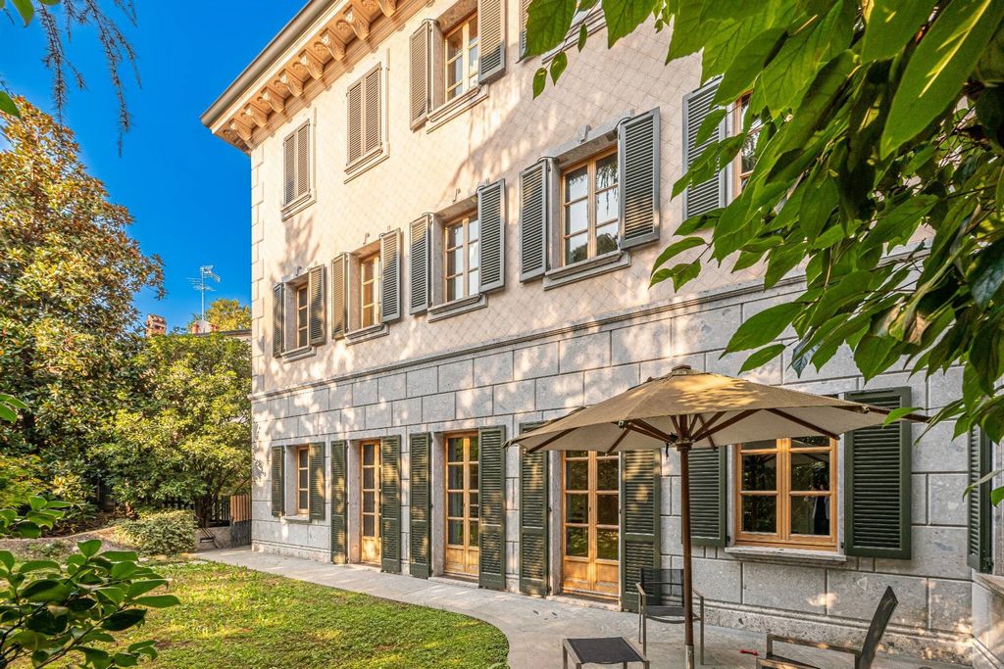
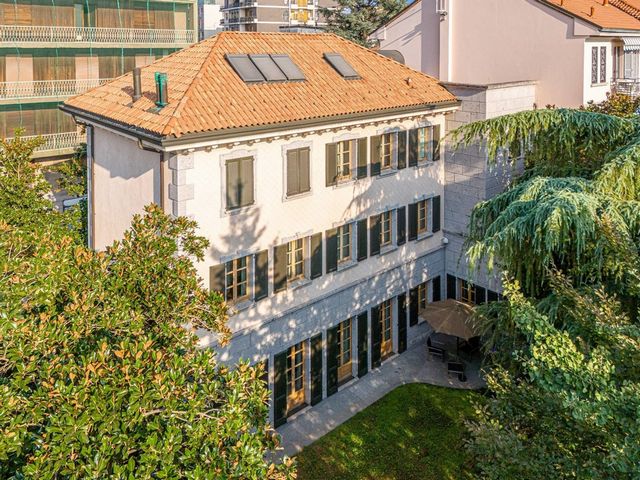
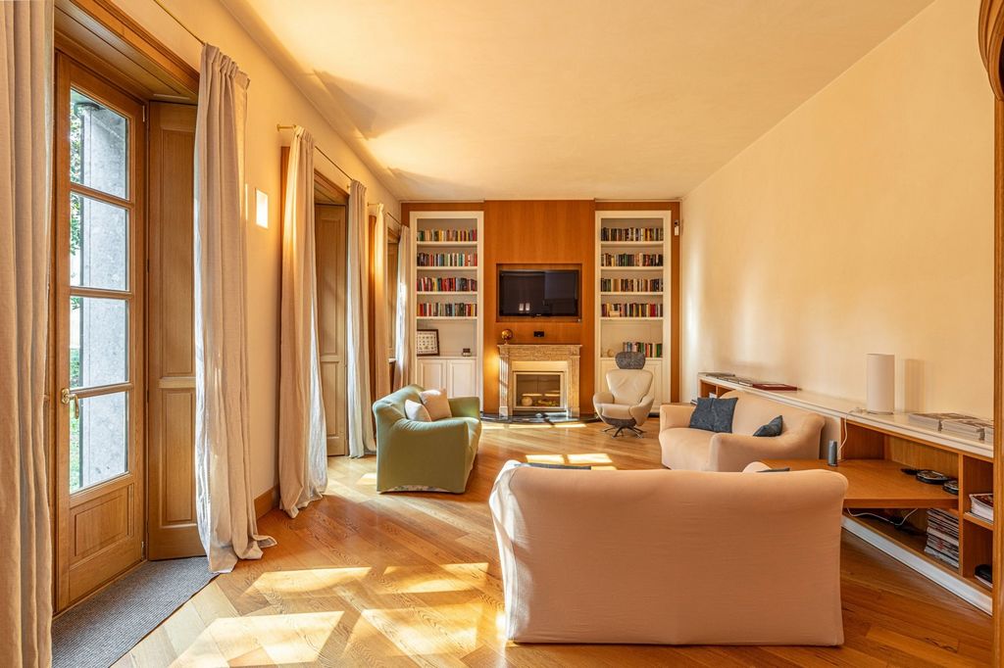
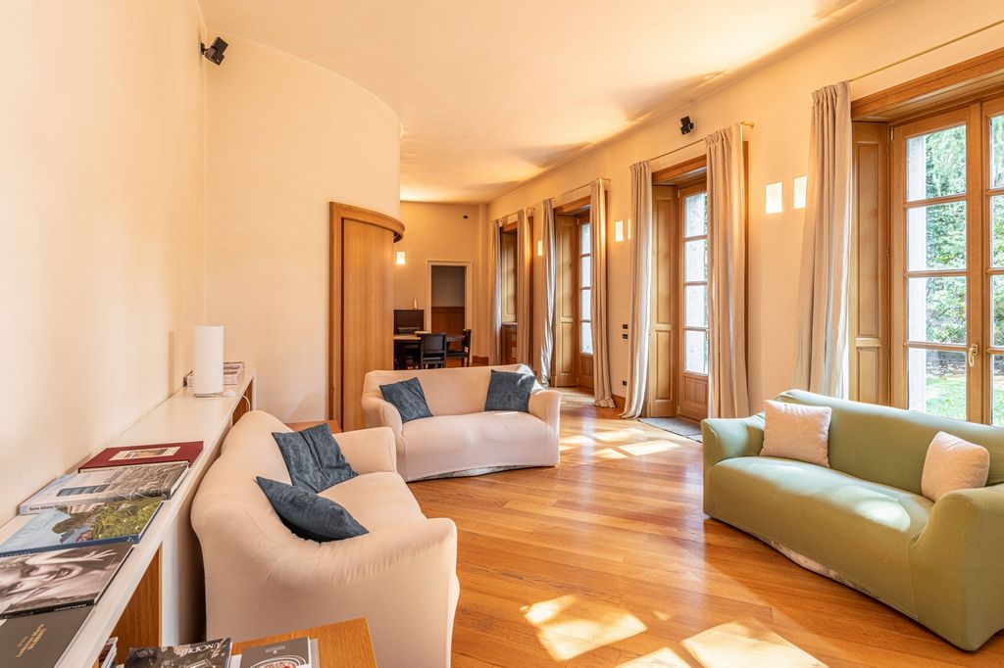
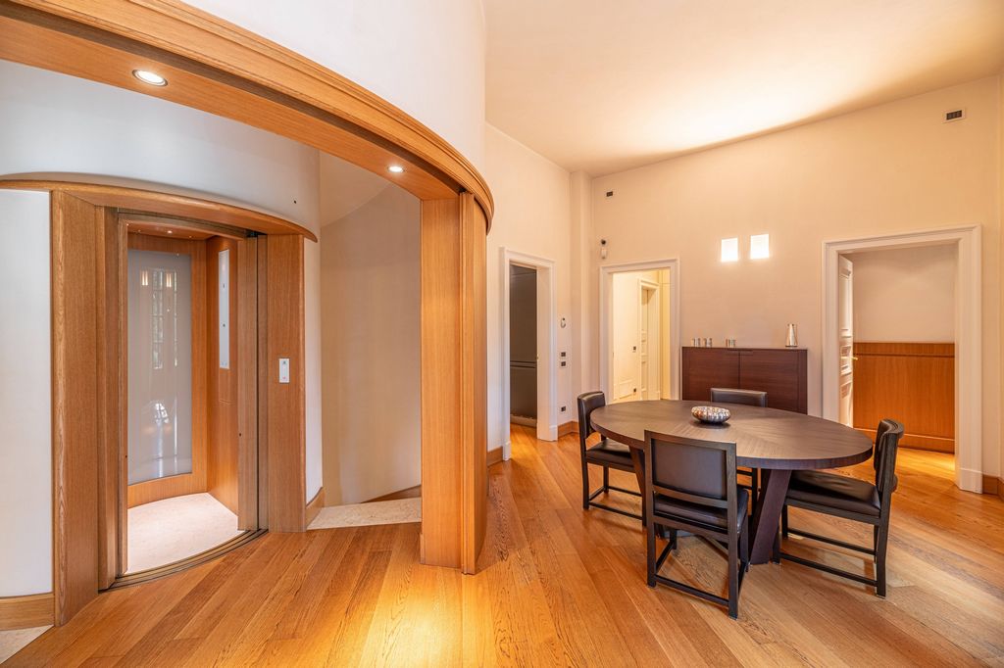
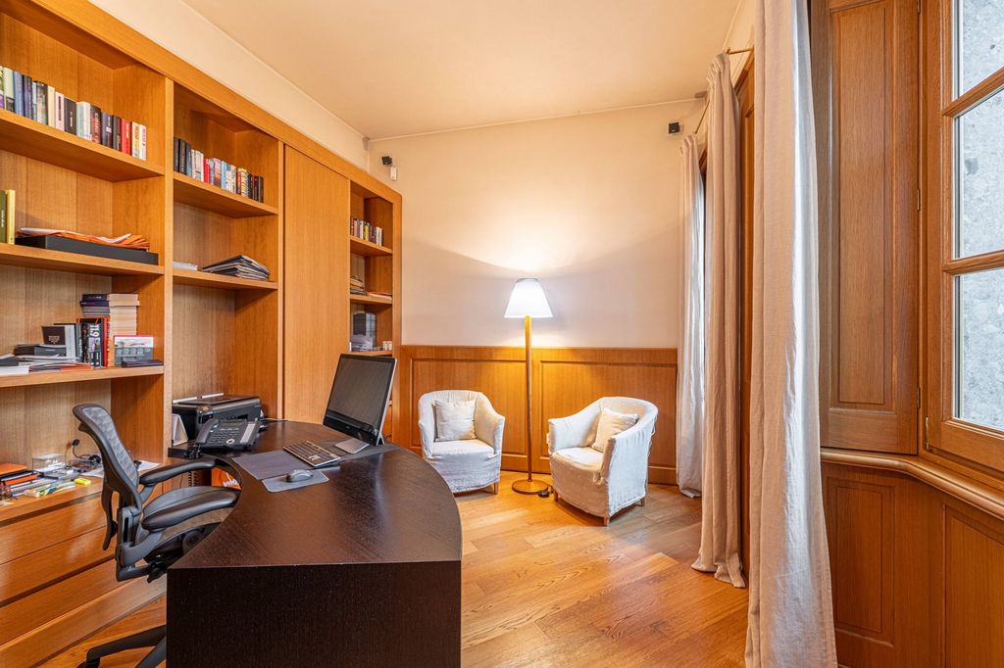
Features:
- Terrace
- Garden
- Balcony
- Garage
- Intercom
- SwimmingPool
- Air Conditioning
- Lift View more View less LUXUSVILLA MAGNOLIA HOUSE. Es gibt Villen, die als Luxushotels konzipiert sind und emotionale und funktionale Orte wie den Entspannungsbereich mit Swimmingpool und einen geheimen Garten enthalten, in dem Sie sich im Schatten eines Pavillons regenerieren können, Umgebungen, die mit Sorgfalt gestaltet wurden, um jedem gerecht zu werden Funktion und um Komfort und Wohlbefinden zu gewährleisten, über die absolute Privatsphäre und völlige Isolation vom hektischen städtischen Wirbelsturm hinaus. Dieses prächtige historische Gebäude befindet sich in einer der begehrtesten Gegenden von Monza, in unmittelbarer Nähe der Villa Reale und des Parks, und wurde kürzlich und modern nach dem Gebot des Luxus mit Diskretion und Magie renoviert jeder einzelnen Umgebung, die durch die Verwendung wertvoller Materialien und das geschickte Lichtspiel nachgebildet wurde, alles integriert mit den modernsten Technologien. Die Villa erstreckt sich über vier oberirdische Ebenen sowie einen Keller, der einen großen Swimmingpoolbereich, einen Fitnessbereich und verschiedene Nebenräume sowie eine Garage für fünf Autos beherbergt, die direkt von der Residenz aus sowie über eine Auffahrtsrampe zugänglich ist . Im Erdgeschoss wurde der Empfangsbereich entwickelt, der aus einer Eingangshalle, einem Wohnzimmer mit Kamin und mehreren direkten Ausblicken auf den Innengarten, einem Arbeitszimmer, einer für Empfänge und formelle Mittagessen geeigneten Küche sowie einem Schlafzimmer und einem Badezimmer besteht. Über eine interne geschwungene Treppe aus Marmor und Eiche, die den Aufzug umgibt, gelangen Sie in die oberen Etagen, die dem täglichen Leben und privateren Räumen vorbehalten sind. Im ersten Stock befindet sich das Wohnzimmer mit TV-Bereich und Blick auf zwei gegenüberliegende Terrassen, das Esszimmer, die Hauptküche und ein Badezimmer; im zweiten Stock drei Schlafzimmer mit Kleiderschränken und en-suite Badezimmern, eines davon mit Hydromassage-Badewanne und zwei mit Duschen mit multidirektionalen Wasserstrahlen; Im Dachgeschoss wurde ein einladender Hobbyraum mit freiliegender Holzbalkendecke und Zugang zu einer Terrasse und einem Badezimmer/Waschküche geschaffen. Abgerundet wird die prestigeträchtige Residenz durch einen Innengarten mit einer Abwechslung von hohen Bäumen, darunter eine jahrhundertealte Magnolie, Blumenbeeten und einem idyllischen Bersot mit Glyzinien, alles um eindrucksvolle Ecken zu schaffen, in denen Sie angenehme Momente der Geselligkeit oder Entspannung verbringen können im Freien. Vom Garten aus gelangt man schließlich in einen Anbau für Gäste oder Servicepersonal mit darunter liegenden, unterirdischen Technikräumen. Die Schaffung von Systemen, einschließlich Videoüberwachung, die besonders anspruchsvoll sind und durch das Hausautomationssystem gesteuert werden, die sorgfältige Auswahl der Materialien und feinen Oberflächen, darunter: der Bodenbelag der Haupträume aus Eichenparkett, die Verkleidungen des Treppenhauses und der zahlreichen Badezimmer aus Marmor und Edelsteinen, die Schwimmbadoberflächen aus Bisazza-Glasfliesen, der Fitnessbereich aus Teakholzboiserie, die auf Bestellung und auf handwerkliche Weise gefertigten Innentüren und Fenster machen dieses Haus zu einer einzigartigen Kreation.
Features:
- Terrace
- Garden
- Balcony
- Garage
- Intercom
- SwimmingPool
- Air Conditioning
- Lift VILLA DE LUJO CASA MAGNOLIA Hay "mansiones" diseñadas como hoteles de lujo y que contienen lugares emocionales y funcionales como la zona de relax con piscina y un jardín "secreto" donde regenerarse a la sombra de un cenador, ambientes "diseñados" con mimo para acoger a cada funcionar y garantizar el confort y el bienestar, más allá de la más absoluta privacidad y el aislamiento total del frenético torbellino urbano. Este espléndido edificio de época está situado en una de las zonas más solicitadas de Monza, en las inmediaciones de Villa Reale y del Parque, y ha sido renovado reciente y modernamente siguiendo los dictados del "lujo" jugado en la discreción y la magia. de cada ambiente individual recreado mediante el uso de materiales preciosos y el hábil juego de luces, todo ello integrado con las tecnologías más sofisticadas. La mansión se distribuye en cuatro niveles sobre el suelo, así como un sótano que alberga una gran zona de piscina, un gimnasio y varias salas auxiliares, así como un garaje para cinco coches, accesible directamente desde la residencia y a través de una rampa de entrada. . En la planta baja se ha desarrollado la zona de recepción compuesta por un hall de entrada, un salón con chimenea y múltiples vistas directas al jardín interno, un estudio, una cocina funcional para recepciones y almuerzos formales además de un dormitorio y un baño. A través de una escalera interna curva de mármol y roble que rodea el ascensor, se accede a los pisos superiores, reservados para la vida diaria y espacios más privados. En la primera planta se encuentra el salón con zona de TV y vistas a dos terrazas opuestas, el comedor, la cocina principal y un baño; en la segunda planta tres dormitorios con armarios empotrados y baños "en suite", uno de ellos con bañera de hidromasaje y dos con ducha con chorros de agua multidireccionales; en la planta del ático se ha creado una acogedora sala de ocio con vigas de madera vistas en el techo y acceso a una terraza y un baño/lavadero. La prestigiosa residencia se completa con un jardín interior jugado con una alternancia de altos árboles, entre ellos una magnolia centenaria, parterres de flores, un bucólico bersot coronado por glicinas, todo para recrear sugerentes rincones donde pasar agradables momentos de convivencia o relajación. aire libre. Finalmente, desde el jardín se accede a un anexo para invitados o personal de servicio con salas técnicas subterráneas debajo. La creación de sistemas, incluida la videovigilancia, especialmente sofisticados y controlados por el sistema domótico, la cuidadosa elección de los materiales y los finos acabados, entre ellos: los pavimentos de parquet de roble de las habitaciones principales, los revestimientos de las escaleras y los numerosos baños. en mármol y piedras preciosas, los acabados de la piscina en gres de Bisazza, la zona fitness realizada en boiserie de madera de teca, las puertas y ventanas interiores realizadas sobre pedido y de forma artesanal, hacen de esta vivienda una creación única.
Features:
- Terrace
- Garden
- Balcony
- Garage
- Intercom
- SwimmingPool
- Air Conditioning
- Lift VILLA DE LUXE « MAISON MAGNOLIA » Il existe des « demeures » conçues comme des hôtels de luxe et qui contiennent des lieux émotionnels et fonctionnels comme l'espace détente avec piscine et un jardin « secret » où se ressourcer à l'ombre d'un belvédère, des environnements « conçus » avec soin pour accueillir chacun. fonction et garantir confort et bien-être, au-delà de l'intimité la plus absolue et de l'isolement total du tourbillon urbain frénétique. Ce splendide bâtiment d'époque est situé dans l'un des quartiers les plus recherchés de Monza, à proximité immédiate de la Villa Reale et du Parc, et a été récemment et modernement rénové selon les exigences du "luxe" joué dans la discrétion et la magie. de chaque environnement individuel recréé grâce à l'utilisation de matériaux précieux et au jeu savant de lumières, le tout intégré aux technologies les plus sophistiquées. La maison de maître se répartit sur quatre niveaux hors sol ainsi qu'un sous-sol qui abrite un grand espace piscine, un espace fitness et diverses pièces annexes ainsi qu'un garage pour cinq voitures, accessible directement depuis la résidence ainsi que via une rampe d'allée. . Au rez-de-chaussée a été aménagé l'espace de réception composé d'un hall d'entrée, d'un salon avec cheminée et multiples vues directes sur le jardin intérieur, d'un bureau, d'une cuisine fonctionnelle pour les réceptions et déjeuners formels ainsi que d'une chambre et d'une salle de bains. Par un escalier intérieur incurvé en marbre et chêne qui entoure l'ascenseur, vous accédez aux étages supérieurs, réservés à la vie quotidienne et aux espaces plus privés. Au premier étage se trouvent le salon avec coin TV et donnant sur deux terrasses opposées, la salle à manger, la cuisine principale et une salle de bain ; au deuxième étage trois chambres avec placards et salles de bains « en-suite », dont une avec baignoire d'hydromassage et deux avec douches à jets d'eau multidirectionnels ; à l'étage mansardé, une salle de loisirs accueillante a été créée avec des poutres apparentes au plafond et un accès à une terrasse et une salle de bain/buanderie. La prestigieuse demeure est complétée par un jardin intérieur joué avec une alternance de grands arbres, dont un magnolia centenaire, des parterres de fleurs, un bersot bucolique surmonté de glycine, le tout pour recréer des coins suggestifs où vous pourrez passer d'agréables moments de convivialité ou de détente. plein air. Enfin, depuis le jardin, on accède à une annexe pour les invités ou le personnel de service avec des locaux techniques souterrains en dessous. La création de systèmes, dont la vidéosurveillance, particulièrement sophistiqués et pilotés par le système domotique, le choix judicieux des matériaux et des finitions soignées dont : le revêtement des sols des pièces principales en parquet de chêne, les revêtements de l'escalier et des nombreuses salles de bains. en marbre et pierres précieuses, la piscine se termine en carreaux de verre Bisazza, l'espace fitness en boiserie en bois de teck, les portes et fenêtres intérieures réalisées sur commande et de manière artisanale, font de cette maison une création unique.
Features:
- Terrace
- Garden
- Balcony
- Garage
- Intercom
- SwimmingPool
- Air Conditioning
- Lift MAGNOLIA HOUSE LUXURY VILLA Esistono "dimore" progettate come luxury hotel e che racchiudono luoghi emozionali e funzionali come la zona relax con piscina ed un giardino "segreto" dove rigenerarsi all'ombra di un gazebo, ambienti "disegnati" con cura per ospitare ogni funzione e per garantire comfort e benessere, oltre la privacy più assoluta ed il totale isolamento dal frenetico turbinio urbano. Questo splendido palazzo d'epoca è ubicato in una delle zone più ambite di Monza, nelle immediate vicinanze della Villa Reale e del Parco, ed è stato recentemente e modernamente ristrutturato seguendo i dettami del "lusso" giocato nella discrezione e nella magia di ciascun singolo ambiente ricreata attraverso l'uso di materiali pregiati ed il sapiente gioco di luci, il tutto integrato alle più sofisticate tecnologie. La mansion si sviluppa su quattro livelli fuori terra oltre ad un piano interrato che accoglie un ampio ambiente piscina, una zona per il fitness e vari vani locali accessori oltre ad una autorimessa per cinque auto, accessibile direttamente dalla residenza oltre che con rampa carraia. Al piano terra è stata sviluppata la zona di rappresentanza composta da atrio di ingresso, un salone con camino e plurimi affacci diretti sul giardino interno, uno studio, una cucina funzionale a ricevimenti e pranzi formali oltre ad una camera ed un bagno. Attraverso una scala interna in marmo e legno di rovere curvilinea che avvolge l'ascensore, si accede ai piani superiori, riservati al vivere quotidiano ed agli ambienti più privati. Al piano primo sono disposti il soggiorno con zona tv e affacci su due terrazzi contrapposti, la sala da pranzo, la cucina principale ed un bagno; al piano secondo tre camere da letto con guardaroba e bagni "en-suite", di cui uno dotato di vasca idromassaggio e due con docce con getti d'acqua multidirezionali; al piano sottotetto mansardato è stato realizzato un accogliente locale hobby con soffitto a travi a vista in legno ed accesso ad un terrazzo e ad un bagno/lavanderia. Completa la prestigiosa dimora un giardino interno giocato con un'alternanza di essenze ad alto fusto, fra cui una magnolia secolare, aiuole fiorite, un bucolico bersot sormontato dal glicine, il tutto per ricreare angoli suggestivi dove trascorre piacevoli momenti conviviali o di relax en plein air. Dal giardino si accede infine ad una dependance per gli ospiti od il personale di servizio con sottostanti locali tecnici interrati. La realizzazione di impianti, anche di video sorveglianza, particolarmente sofisticati e controllati dal sistema di domotica, la scelte accurata dei materiali e delle finiture di pregio fra i quali: la pavimentazione degli ambienti principali in parquet di rovere, i rivestimenti della scala e dei numerosi bagni in marmi e pietre pregiate, le finiture della piscina in tessere di vetro Bisazza, larea fitness realizzate in boiserie in legno di teak, i serramenti interni realizzati su disegno ed in modo artigianale, fanno di questa abitazione una realizzazione unica.
Features:
- Terrace
- Garden
- Balcony
- Garage
- Intercom
- SwimmingPool
- Air Conditioning
- Lift MAGNOLIA HOUSE LUXURY VILLA There are "homes" designed as luxury hotels and which contain emotional and functional places such as the relaxation area with swimming pool and a "secret" garden where you can regenerate in the shade of a gazebo, environments "designed" with care to host every function and to guarantee comfort and well-being, as well as absolute privacy and total isolation from the frenetic urban whirlwind. This splendid period building is located in one of the most sought-after areas of Monza, in the immediate vicinity of the Royal Villa and the Park, and has been recently and modernly renovated following the dictates of "luxury" played in the discretion and magic of each individual room recreated through the use of fine materials and the clever play of lights, all integrated with the most sophisticated technologies. The mansion is spread over four levels above ground as well as a basement that houses a large swimming pool area, a fitness area and various accessory rooms as well as a garage for five cars, accessible directly from the residence as well as with a driveway ramp. On the ground floor, the reception area has been developed, consisting of an entrance hall, a lounge with fireplace and multiple direct views of the internal garden, a study, a kitchen functional for receptions and formal lunches as well as a bedroom and a bathroom. Through an internal curved marble and oak staircase that wraps around the elevator, you access the upper floors, reserved for daily living and more private areas. On the first floor there is the living room with TV area and views of two opposing terraces, the dining room, the main kitchen and a bathroom; on the second floor there are three bedrooms with wardrobes and "en-suite" bathrooms, one with a hydromassage tub and two with showers with multidirectional water jets; in the attic floor, a welcoming hobby room has been created with exposed wooden beams and access to a terrace and a bathroom/laundry room. The prestigious residence is completed by an internal garden featuring an alternation of tall trees, including a centuries-old magnolia, flower beds, a bucolic arbor surmounted by wisteria, all to recreate suggestive corners where you can spend pleasant moments of conviviality or relaxation en plein air. Finally, from the garden you can access an outbuilding for guests or service personnel with underground technical rooms below. The creation of systems, including video surveillance, particularly sophisticated and controlled by the home automation system, the careful choice of materials and quality finishes including: the flooring of the main rooms in oak parquet, the coverings of the staircase and numerous bathrooms in marble and precious stone, the finishes of the swimming pool in Bisazza glass tiles, the fitness area made of teak wood paneling, the interior windows and doors made to design and in an artisanal way, make this home a unique creation.
Features:
- Terrace
- Garden
- Balcony
- Garage
- Intercom
- SwimmingPool
- Air Conditioning
- Lift