USD 2,882,146
PICTURES ARE LOADING...
House & single-family home for sale in La Celle-Saint-Cloud
USD 2,882,146
House & Single-family home (For sale)
3,757 sqft
Reference:
EDEN-T100555396
/ 100555396
Reference:
EDEN-T100555396
Country:
FR
City:
La Celle-Saint-Cloud
Postal code:
78170
Category:
Residential
Listing type:
For sale
Property type:
House & Single-family home
Property size:
3,757 sqft
Rooms:
9
SIMILAR PROPERTY LISTINGS
REAL ESTATE PRICE PER SQFT IN NEARBY CITIES
| City |
Avg price per sqft house |
Avg price per sqft apartment |
|---|---|---|
| Bougival | - | USD 456 |
| Garches | - | USD 585 |
| Marly-le-Roi | - | USD 369 |
| Rueil-Malmaison | USD 654 | USD 611 |
| Chatou | USD 569 | USD 465 |
| Le Vésinet | USD 716 | USD 636 |
| Saint-Cloud | - | USD 841 |
| Chaville | - | USD 600 |
| Sèvres | - | USD 537 |
| Le Pecq | - | USD 406 |
| Viroflay | - | USD 672 |
| Mareil-Marly | USD 456 | - |
| Nanterre | USD 514 | USD 498 |
| Saint-Germain-en-Laye | USD 546 | USD 560 |
| Suresnes | - | USD 726 |
| Montesson | USD 461 | USD 423 |

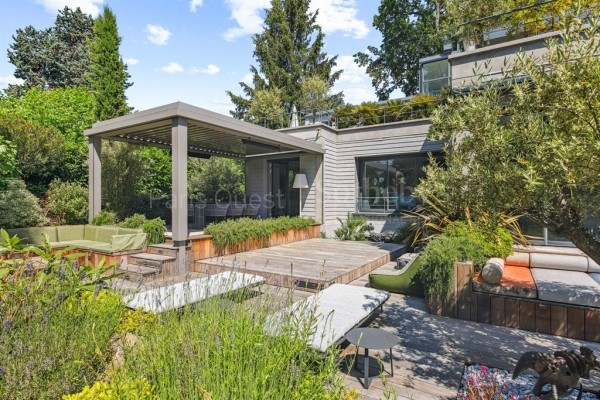

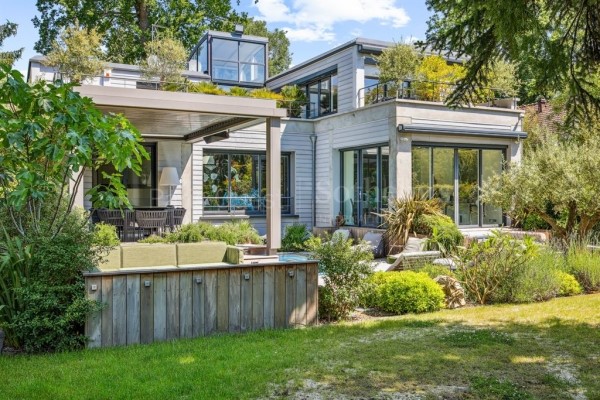
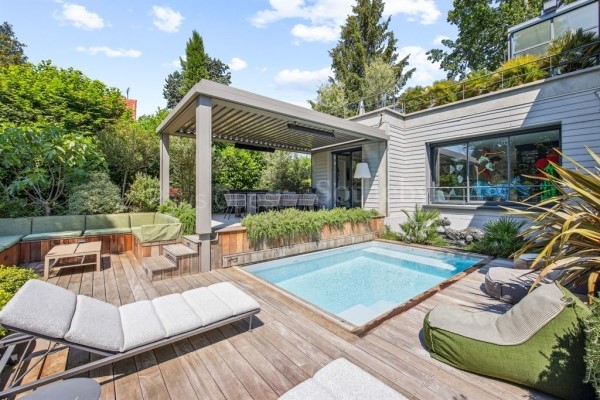
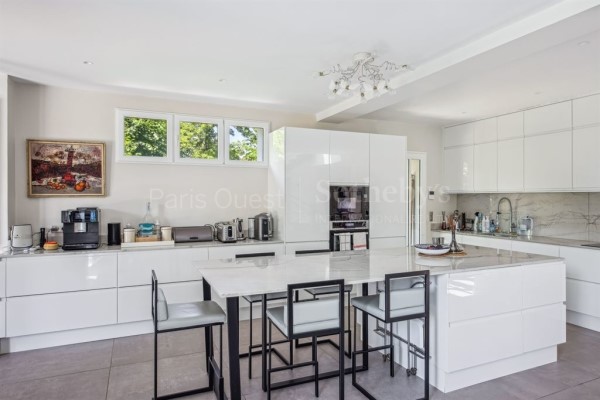
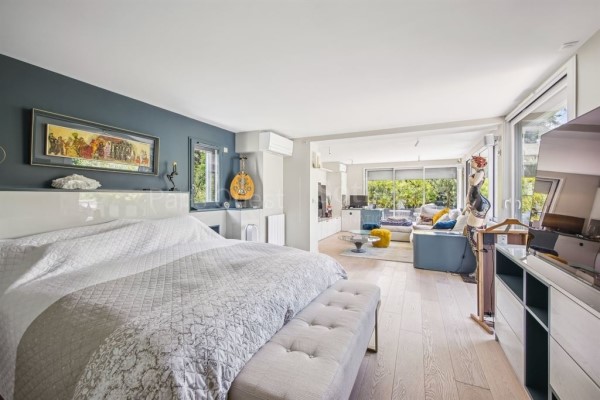
The ground floor offers a living space of more than 95 m2. The family kitchen opens onto an IPE terrace with an organic climatic pergola, with direct access to the swimming pool area (covered by an IPE terrace).
All overlooking a magnificent landscaped garden.
1 bedroom with its bathroom completes this floor, as well as a modular room that can be converted into a bedroom or gym, music room, office, etc.
The 1st floor has 2 suites opening onto a very large furnished terrace. Each of the bedrooms has its own dressing room and bathroom.
On the garden level, a co-working space with several workstations is accessible via a separate entrance.
A meeting room and a large office complete this work space.
This level also has a bedroom with its dressing room and bathroom. A cellar and laundry room are accessible on this floor. View more View less Sotheby's International Realty vous présente une propriété d'exception de 350 m² avec piscine et jardin paysager, nichée dans le quartier prisé de La Feuillaume. Cette élégante maison de 338 m² (loi Carrez), offrant une surface totale de 349 m², incarne l'art de vivre au sommet du luxe et de l'harmonie. Située dans un environnement calme et recherché, elle séduit par ses volumes généreux, ses finitions raffinées et ses espaces extérieurs soigneusement aménagés.
Le rez-de-chaussée s'ouvre sur un vaste espace de vie de plus de 95 m², baigné de lumière naturelle grâce à ses larges baies vitrées. La cuisine moderne et entièrement équipée, pensée pour la convivialité, s'ouvre sur une superbe terrasse en bois exotique (IPE), agrémentée d'une pergola bioclimatique. Cette dernière mène directement à la piscine, élégamment dissimulée sous une seconde terrasse en IPE, le tout entouré d'un jardin paysager luxuriant, véritable havre de paix.
Au même niveau, une chambre avec salle d'eau privative assure confort et intimité, tandis qu'une pièce modulable, facilement transformable en chambre supplémentaire, salle de sport, salle de musique ou bureau, vient parfaire cet espace de vie.
À l'étage, deux somptueuses suites parentales, chacune dotée d'un dressing et d'une salle d'eau privative, s'ouvrent sur une grande terrasse aménagée offrant une vue dégagée et un cadre idéal pour la détente.
Le rez-de-jardin est dédié à un espace de travail moderne, parfait pour le télétravail ou une activité professionnelle, avec plusieurs postes de travail, une salle de réunion et un grand bureau, tous accessibles par une entrée indépendante. Ce niveau comprend également une chambre supplémentaire avec dressing et salle de bain, ainsi qu'une cave et une buanderie.
Cette demeure d'exception allie confort, élégance et fonctionnalité, offrant une rare opportunité de concilier vie personnelle et professionnelle dans un environnement prestigieux et serein. Located in the Feuillaume district, this 338m2 house (Carrez law), 349 m2 in total, offers optimal living comfort.
The ground floor offers a living space of more than 95 m2. The family kitchen opens onto an IPE terrace with an organic climatic pergola, with direct access to the swimming pool area (covered by an IPE terrace).
All overlooking a magnificent landscaped garden.
1 bedroom with its bathroom completes this floor, as well as a modular room that can be converted into a bedroom or gym, music room, office, etc.
The 1st floor has 2 suites opening onto a very large furnished terrace. Each of the bedrooms has its own dressing room and bathroom.
On the garden level, a co-working space with several workstations is accessible via a separate entrance.
A meeting room and a large office complete this work space.
This level also has a bedroom with its dressing room and bathroom. A cellar and laundry room are accessible on this floor.