PICTURES ARE LOADING...
House & Single-family home (For sale)
Reference:
EDEN-T100584920
/ 100584920
Reference:
EDEN-T100584920
Country:
PT
City:
Planalto De Monforte
Category:
Residential
Listing type:
For sale
Property type:
House & Single-family home
Property size:
8,353 sqft
Lot size:
46,253 sqft
Rooms:
9
Bedrooms:
9
Bathrooms:
10
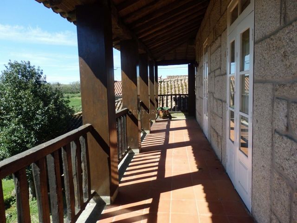
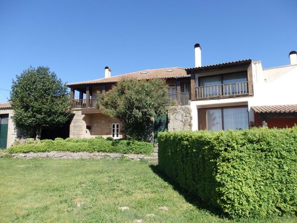
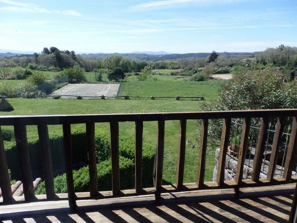
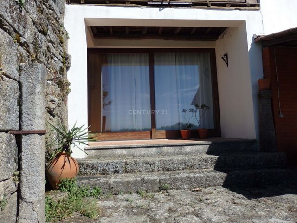
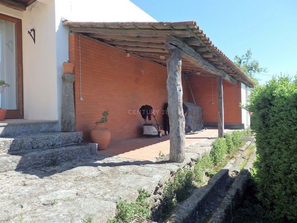
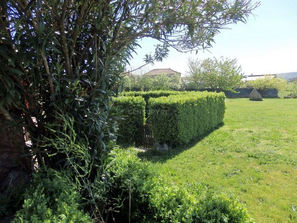
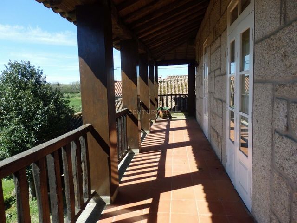
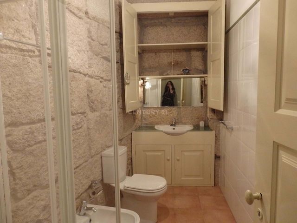
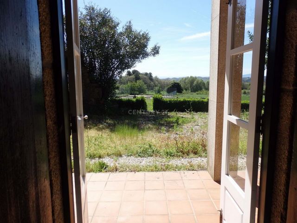
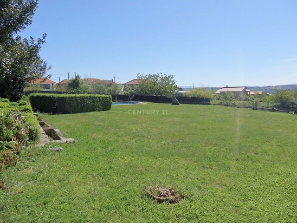
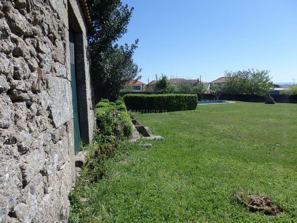
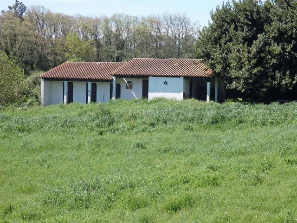
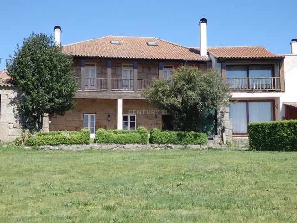
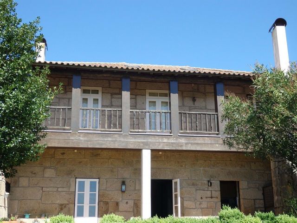
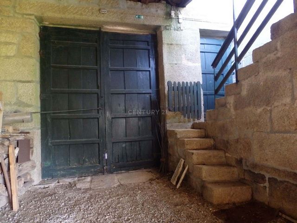
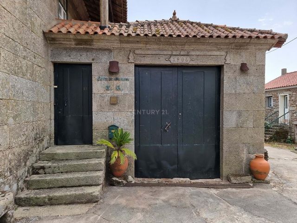
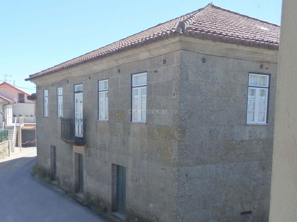
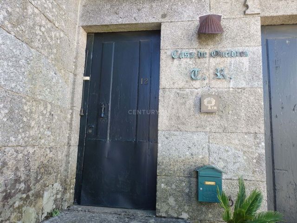
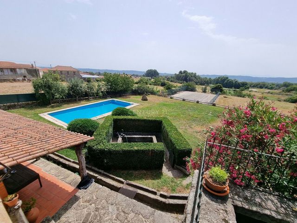
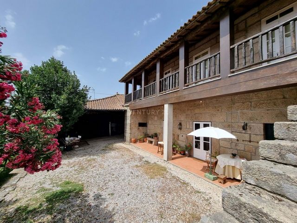
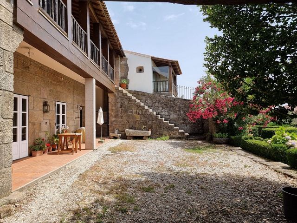
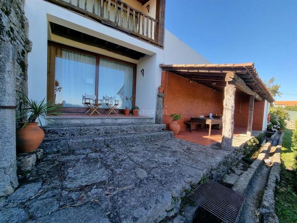
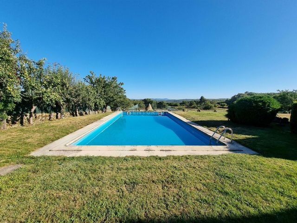
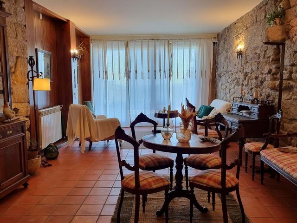
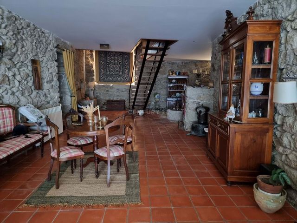
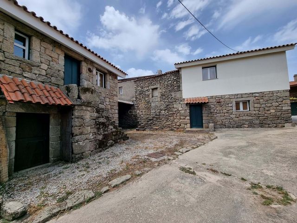
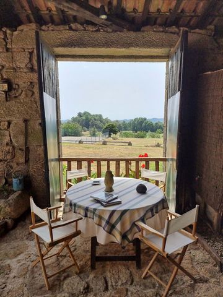
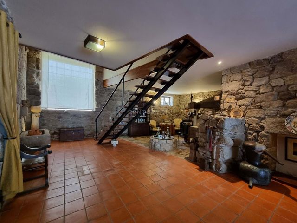
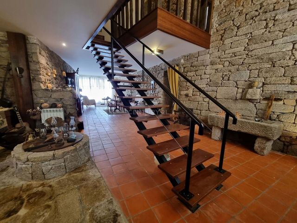
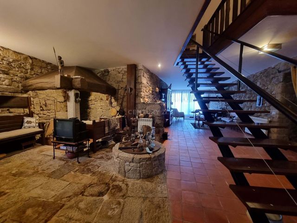
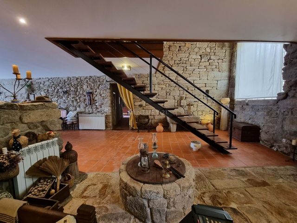
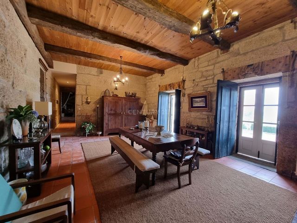
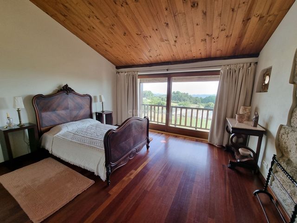
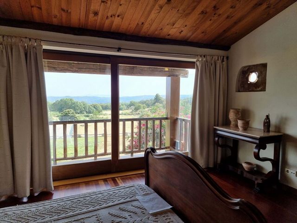
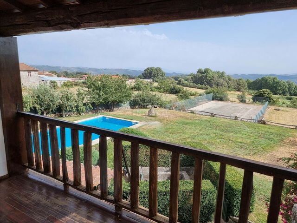
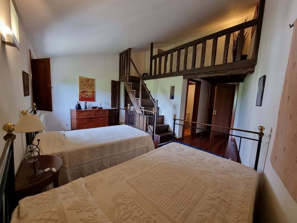
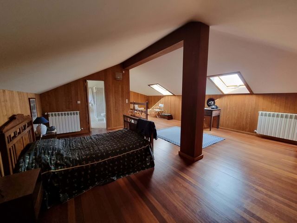
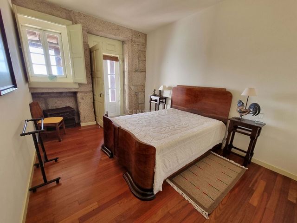
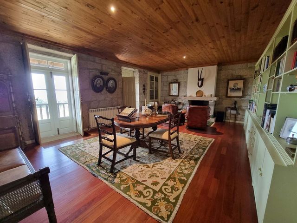
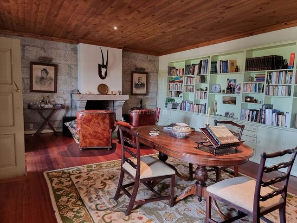
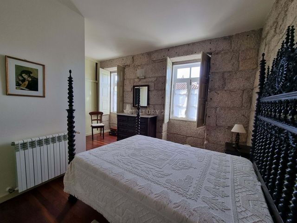
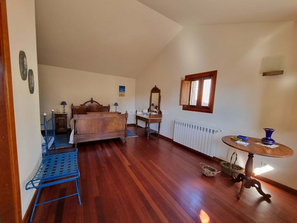
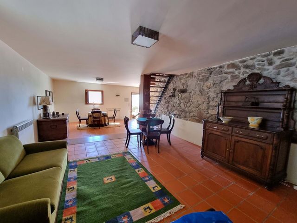
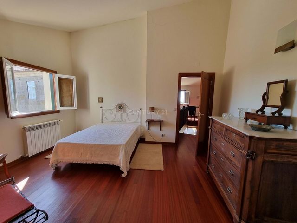
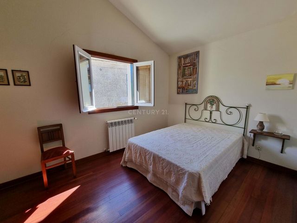
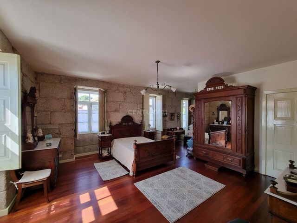
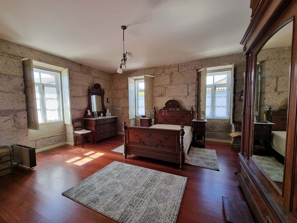
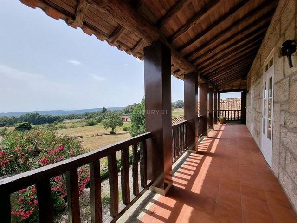
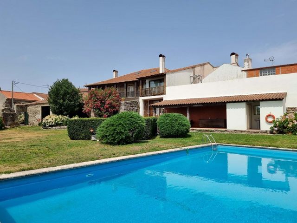
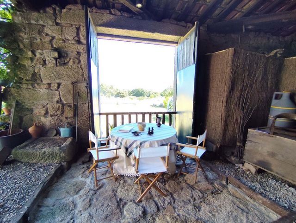
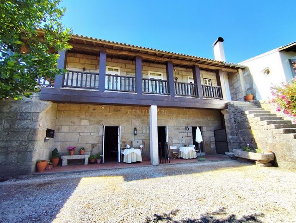
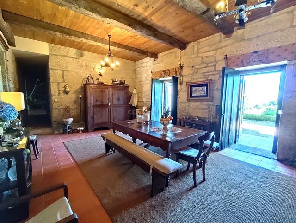
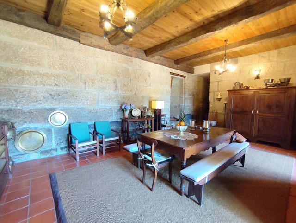
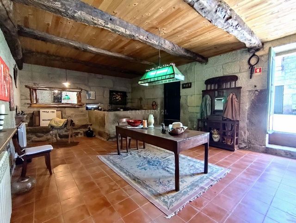
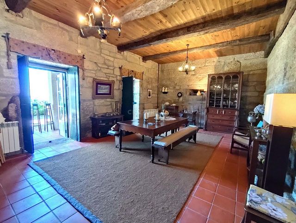
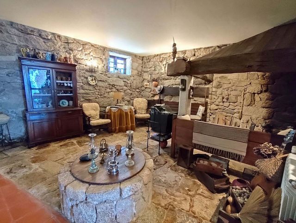
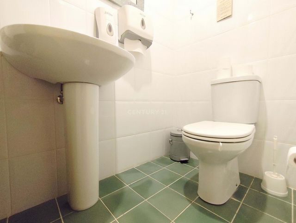
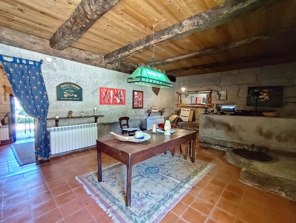
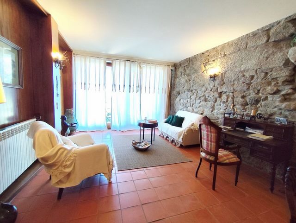
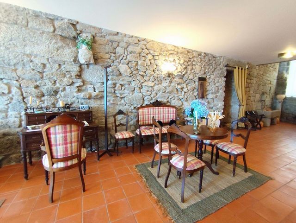
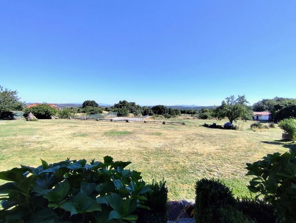
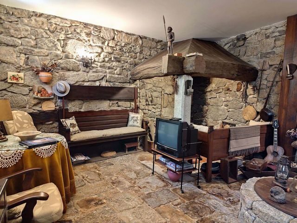
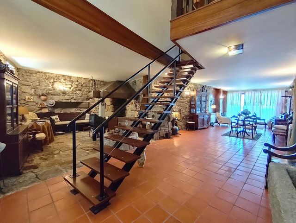
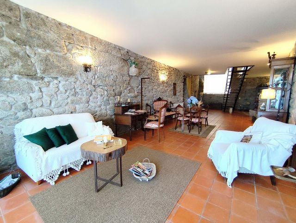
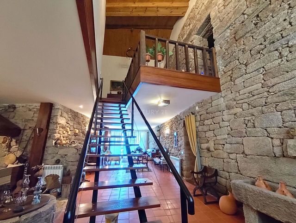
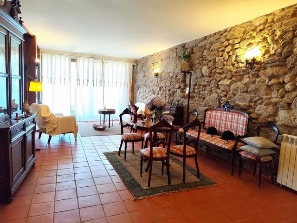
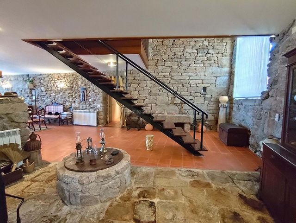
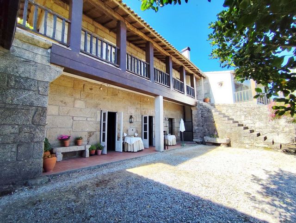
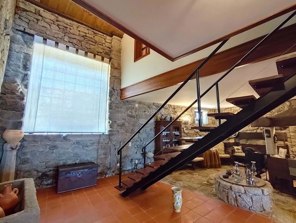
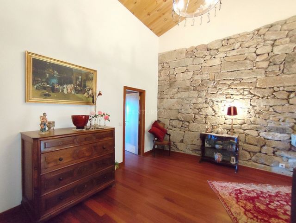
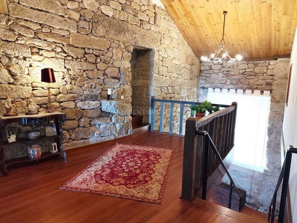
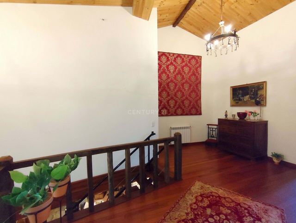
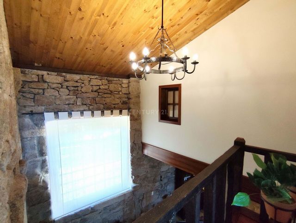
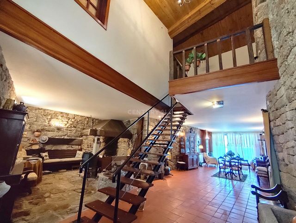
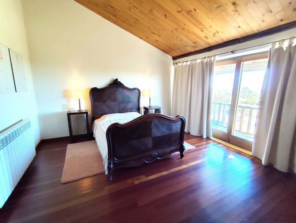
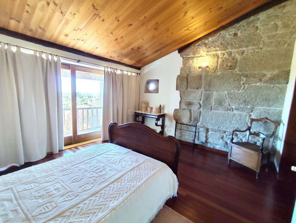
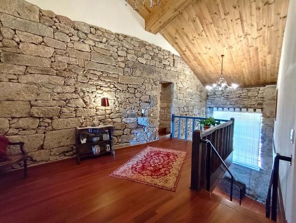
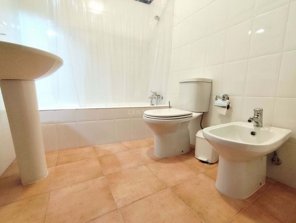
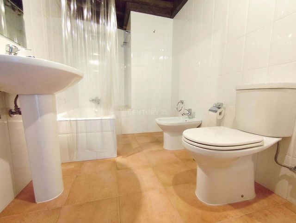
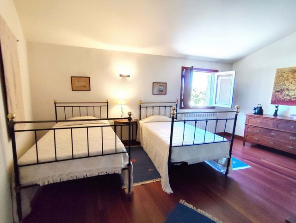
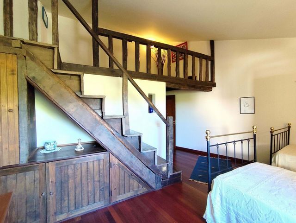
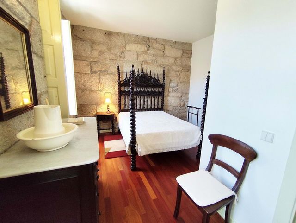
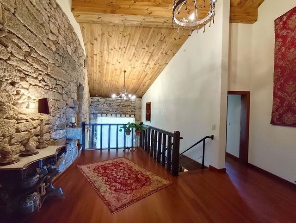
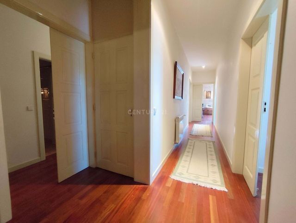
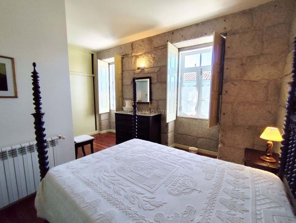
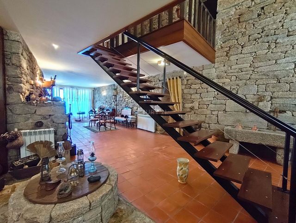
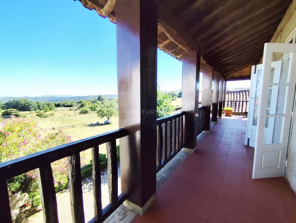
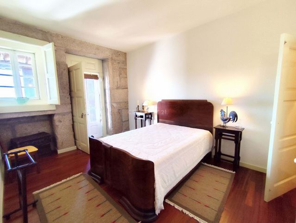
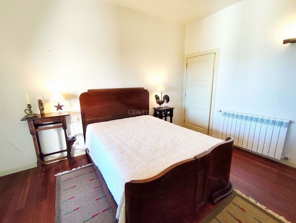
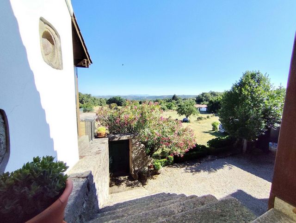
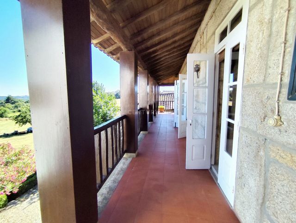
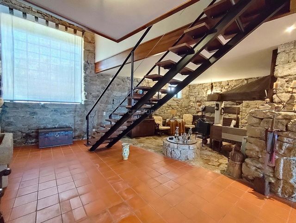
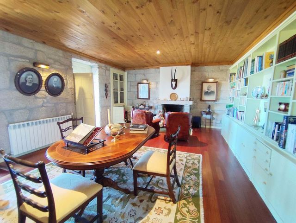
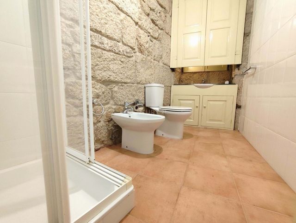
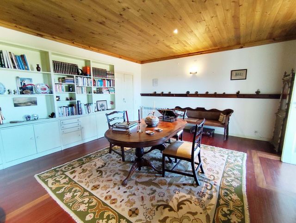
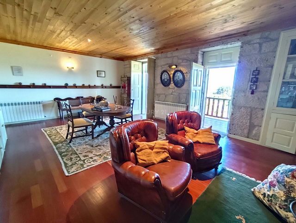
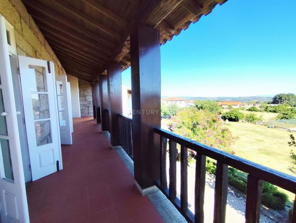
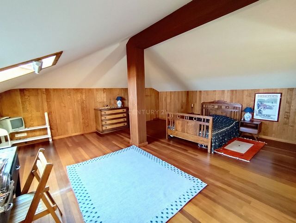
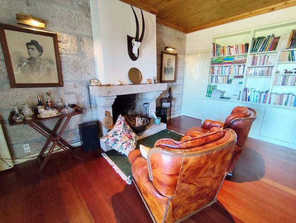
All rooms have access to the balcony, with a stunning view where you can watch the sunrise. In the attic there is a living room with private bathroom and windows/skylight. On the ground floor there is a living room with a regional fireplace and a granite stone water well.
Next to the main house there are two houses that can be used independently of the main house, also with central heating. A ground floor and 1st floor house with two bedrooms and shared bathroom. Another house with two bedrooms, shared bathroom, on the 1st floor. On the ground floor there is a laundry and housekeeping service, which serves as support for the main house. The house has a surrounding land measuring 4297m2, with a swimming pool, tennis court and stables. The pool has autonomous water served by a mine with its own rights. This property is located 16 km from the city of Chaves; 18 km from Galicia; 32 km from the Vidago Golf Course and 200 km from Santiago de Compostela. This is an excellent house for its peace and privacy, with a magnificent view over the mountains. Prepared and approved by Turismo de Portugal to operate as Rural Tourism. View more View less Magnifique maison de style ancien, en pierre de granit avec balcons et plafonds en chêne. Elle a été entièrement réhabilitée, tout en conservant toute la structure et le charme de l'ancienne maison. La maison principale dispose de 5 chambres avec salles de bains privatives et chauffage central. La propriété dispose d'un puits et de coins en granit pour la circulation de l'eau sur la propriété. L'entrée se fait sur un patio couvert où vous pouvez trouver toute la zone des machines et outils supportant la propriété. A côté de la piscine il y a une terrasse couverte avec barbecue et à côté de la salle des machines et des vestiaires pour soutenir la piscine. Au premier étage se trouvent 4 chambres et un salon avec bibliothèque.
Toutes les chambres ont accès au balcon, avec une vue imprenable où vous pourrez admirer le lever du soleil. Dans le grenier il y a un salon avec salle de bain privée et fenêtres/puits de lumière. Au rez-de-chaussée se trouve un salon avec une cheminée régionale et un puits d'eau en pierre de granit.
A côté de la maison principale se trouvent deux maisons qui peuvent être utilisées indépendamment de la maison principale, également avec chauffage central. Une maison au rez-de-chaussée et au 1er étage avec deux chambres et salle de bain commune. Une autre maison avec deux chambres, salle de bain commune, au 1er étage. Au rez-de-chaussée se trouve un service de blanchisserie et de ménage, qui sert de support à la maison principale. La maison est entourée d'un terrain de 4297 m2, avec piscine, court de tennis et écuries. La piscine dispose d'une eau autonome desservie par une mine avec ses propres droits. Cette propriété est située à 16 km de la ville de Chaves ; 18 km de la Galice ; A 32 km du Golf de Vidago et à 200 km de Saint Jacques de Compostelle. C'est une excellente maison pour son calme et son intimité, avec une magnifique vue sur les montagnes. Préparé et approuvé par Turismo de Portugal pour fonctionner comme tourisme rural. Magnífica casa de traça antiga, em granito de cantaria com varandas e tectos em madeira de carvalho. Foi totalmente reabilitada mantendo, no entanto, toda a estrutura e charme da antiga casa. A casa principal tem 5 quartos com casa de banho privativa e aquecimento central. A propriedade tem um poço e cantoneiras em granito para circulação de água na propriedade. A entrada faz-se para um pátio coberto onde se encontra toda a zona de máquinas e ferramentas de apoio à propriedade. Junto à piscina há um terraço coberto com churrasqueira e ao lado a casa das máquinas e balneários de apoio à piscina. No primeiro andar há 4 quartos e uma sala com biblioteca.
Alguns quartos têm acesso às varandas, com uma vista deslumbrante onde se pode var o nascer do sol. Nas águas furtadas tem um quarto sala com casa de banho privada e janelas/clarabóia. No r/c há uma sala com lareira regional e um poço de água em pedra de granito.
Ao lado da casa principal há duas casas que podem ser usadas independente da casa principal, também com aquecimento central. Uma casa de r/c e 1º andar com dois quartos e casa de banho partilhada. Uma outra casa com dois quartos, casa de banho partilhada, no 1º andar. No r/c existe um serviço de lavandaria e arrumação, que serve de apoio à casa principal. A casa tem um terreno envolvente com 4297m2, com piscina, court de ténis e cavalariças. A piscina tem autonomia de água servida por uma mina com direitos próprios. Esta propriedade está situada a 16 km da cidade de Chaves; 18 km da Galiza; a 32 km do campo de Golfe de Vidago e a 200 km de Santiago de Compostela. Esta é uma casa excelente pelo seu sossego e privacidade, com uma vista magnífica sobre a serra. Preparada e com aprovação do Turismo de Portugal para funcionar como Turismo Rural. Magnificent old style house, made of stone granite with balconies and oak wooden ceilings. It was completely rehabilitated, however, maintaining all the structure and charm of the old house. The main house has 5 bedrooms with private bathrooms and central heating. The property has a well and granite corners for water circulation on the property. The entrance is to a covered patio where you can find the entire area of machines and tools supporting the property. Next to the pool there is a covered terrace with barbecue and next to the engine room and changing rooms to support the pool. On the first floor there are 4 bedrooms and a living room with a library.
All rooms have access to the balcony, with a stunning view where you can watch the sunrise. In the attic there is a living room with private bathroom and windows/skylight. On the ground floor there is a living room with a regional fireplace and a granite stone water well.
Next to the main house there are two houses that can be used independently of the main house, also with central heating. A ground floor and 1st floor house with two bedrooms and shared bathroom. Another house with two bedrooms, shared bathroom, on the 1st floor. On the ground floor there is a laundry and housekeeping service, which serves as support for the main house. The house has a surrounding land measuring 4297m2, with a swimming pool, tennis court and stables. The pool has autonomous water served by a mine with its own rights. This property is located 16 km from the city of Chaves; 18 km from Galicia; 32 km from the Vidago Golf Course and 200 km from Santiago de Compostela. This is an excellent house for its peace and privacy, with a magnificent view over the mountains. Prepared and approved by Turismo de Portugal to operate as Rural Tourism.