4 bd
2 bd
3 bd
6 bd
6 bd
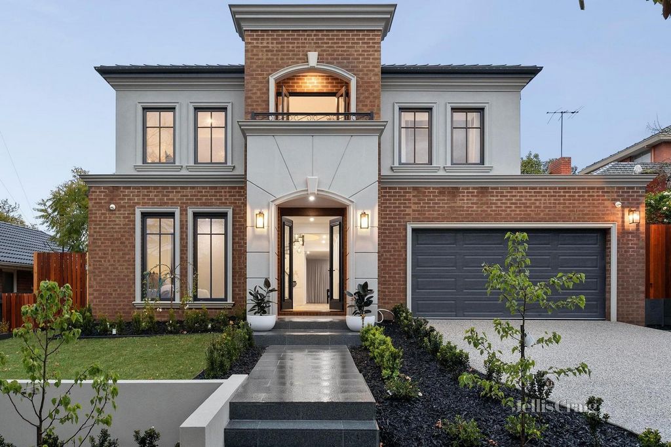
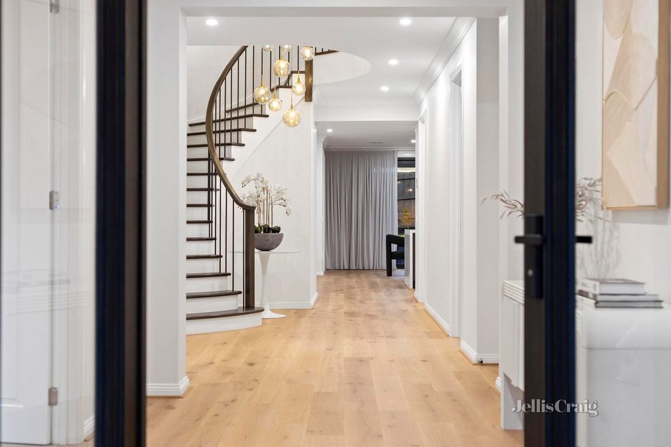

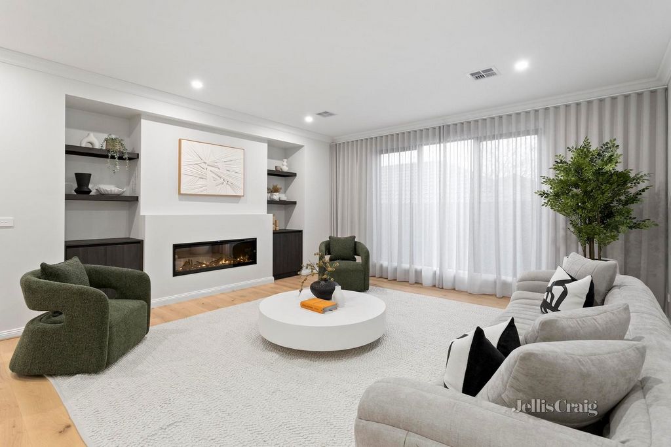
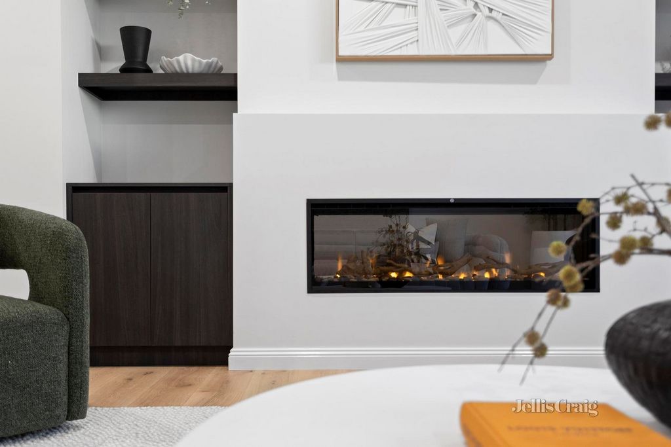
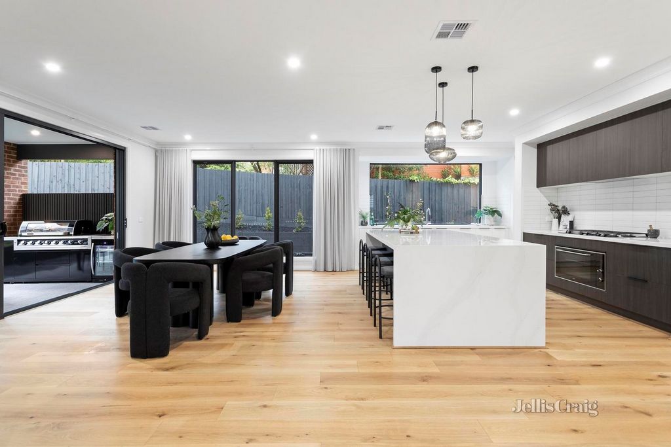



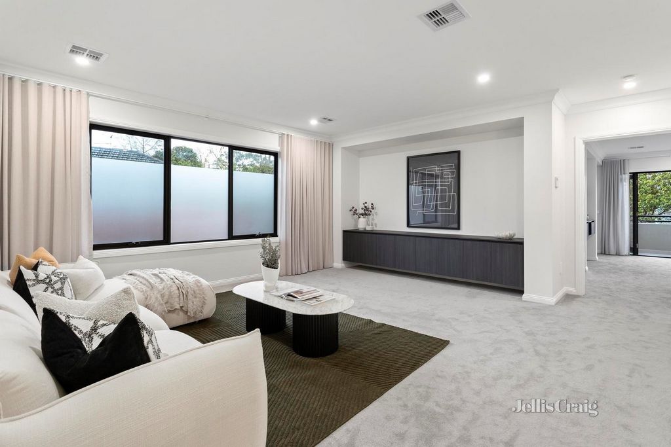

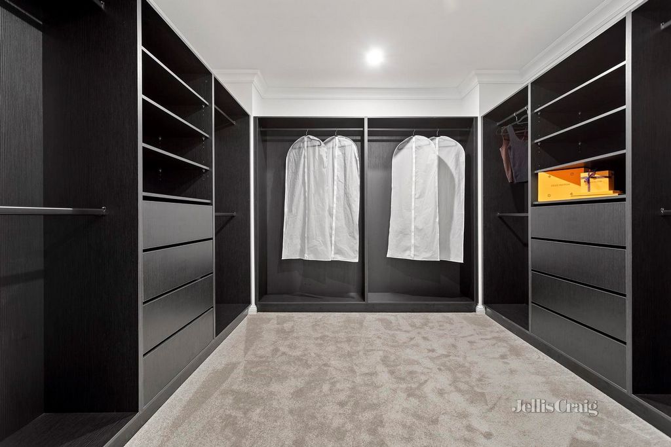
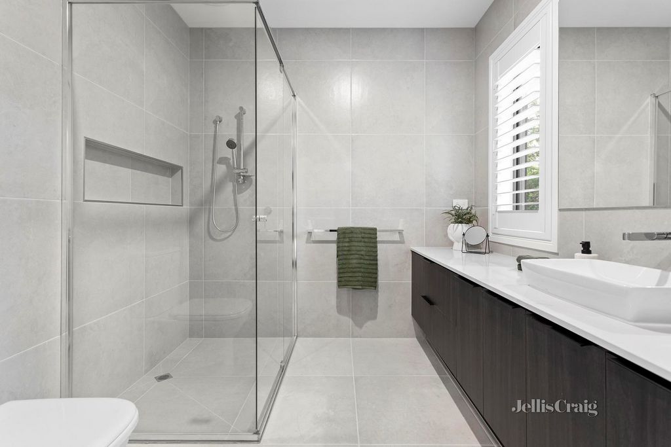
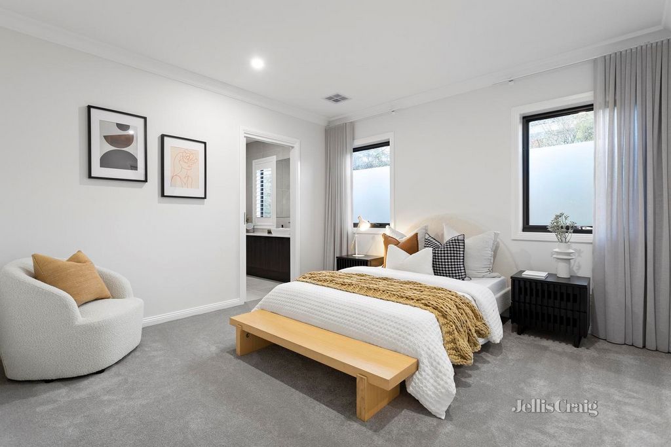

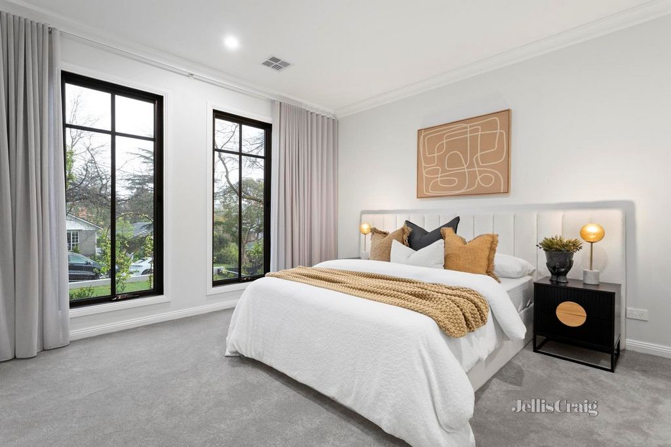

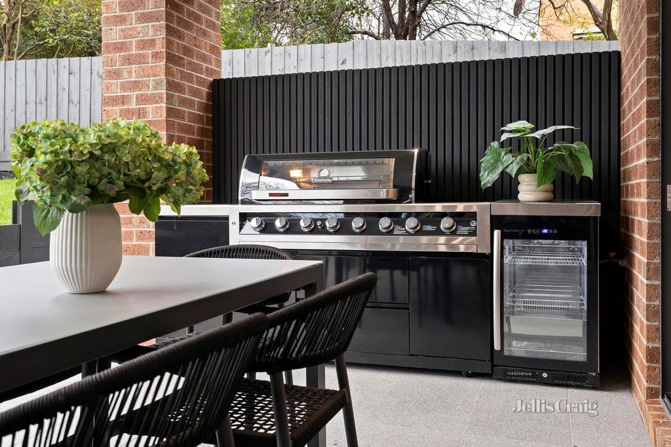
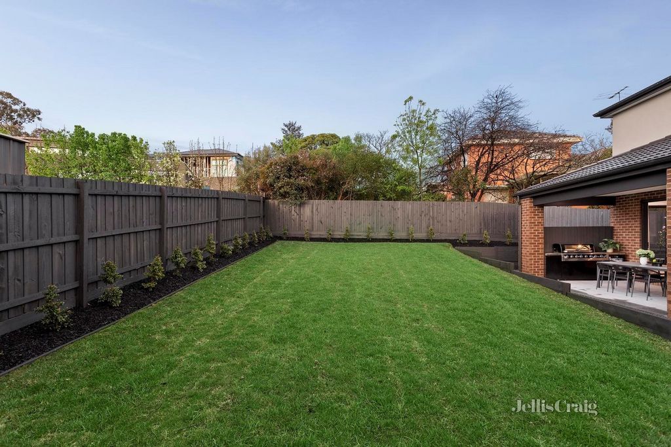

Situated in an idyllic family neighbourhood just a short stroll from buses, Templestowe Heights Primary School and the acclaimed Templestowe College, the home is also set within walking distance of Macedon Square and Templestowe Village shopping, lush Ruffey Creek Trail, and Ted Ajani Reserve. Westfield Doncaster luxury shopping and restaurants are moments away, with the location also close to Ruffey Lake Park, Wombat Bend Playground, and buses to an array of Melbourne’s most renowned independent schools.
Poised on the high side of the street amidst meticulously landscaped gardens, and framed by a majestic portico entry, the home greets guests into a lavish entry hallway with a soaring double height atrium staircase. Featuring elegant wide engineered oak flooring and lofty ceilings, a generous open plan living and dining area includes a wall mounted Real Flame fireplace and quality inbuilt cabinetry. Adjacent, a separate rumpus / formal living room is ideally laid out for entertaining.
Immense stacker doors seamlessly integrate the indoor and outdoor spaces, with an inviting alfresco area offering a mains gas barbeque and drinks fridge. The private north facing backyard includes manicured family-friendly lawn surrounded by low maintenance landscaped borders.
The showpiece contemporary kitchen comprises an immense island breakfast bar, marble-effect stone waterfall benchtops, extensive soft-close drawer storage, an oversized butler’s pantry, a concealed dishwasher, and a 900mm Italian Teka electric oven with 900mm Teka gas cooktop.
Peacefully secluded on the upper level, an expansive retreat living area flows to a palatial master suite boasting his-and-hers fully-fitted dressing rooms, a sitting area, French doors leading to a private balcony, and a lavish resort-style ensuite with floor-to-ceiling tiling, a waterfall shower, a twin stone vanity, a separate W/C, and an indulgent freestanding bathtub. Three generous additional bedrooms are each equipped with walk-in wardrobes and fully-tiled stone ensuites, and are complemented by stone guest powder rooms on both the upper and lower levels.
Ideally laid out for multi-generational living or effortless guest accommodation, a second master suite is situated on the ground floor. The main level also includes a substantial private office, perfectly placed for those working from home.
Constructed to the highest standards and featuring zoned ducted refrigerated air conditioning and heating, ducted vacuuming, an alarm system, LED downlights, quality drapery, plantation shutters, extra high internal doors, a walk-in storeroom, hardwired security cameras, a secure electronic front fence and pedestrian gate, an intercom system with monitor, and a stone laundry with direct outdoor access, the home also includes a remote double lock-up garage with internal access, plus convenient rear roller door access to the backyard.
Disclaimer: The information contained herein has been supplied to us and is to be used as a guide only. No information in this report is to be relied on for financial or legal purposes. Although every care has been taken in the preparation of the above information, we stress that particulars herein are for information only and do not constitute representation by the Owners or Agent. View more View less Prometiendo un estilo de vida envidiablemente impresionante en un codiciado bolsillo arbolado, esta inmaculada residencia contemporánea cuenta con una construcción excepcional en dos lujosos niveles. Con acabados de calidad impecable realzados por un plano de planta cuidadosamente zonificado, con cinco dormitorios con baño y tres áreas de estar distintas, la casa ha sido magníficamente concebida para una vida multigeneracional armoniosa.
Situada en un idílico barrio familiar, a pocos pasos de los autobuses, la escuela primaria Templestowe Heights y el aclamado Templestowe College, la casa también se encuentra a poca distancia de Macedon Square y de las tiendas de Templestowe Village, el exuberante Ruffey Creek Trail y la reserva Ted Ajani. Las tiendas y restaurantes de lujo de Westfield Doncaster están a pocos minutos de distancia, con la ubicación también cerca de Ruffey Lake Park, Wombat Bend Playground y autobuses a una variedad de las escuelas independientes más famosas de Melbourne.
Situada en la parte alta de la calle, en medio de jardines meticulosamente diseñados, y enmarcada por un majestuoso pórtico de entrada, la casa recibe a los huéspedes en un lujoso vestíbulo con una escalera de atrio de doble altura. Con elegantes pisos de roble de ingeniería y techos altos, una generosa sala de estar y comedor de planta abierta incluye una chimenea Real Flame montada en la pared y gabinetes incorporados de calidad. Adyacente, una sala de estar formal / rumpus separada está idealmente diseñada para el entretenimiento.
Las inmensas puertas apilables integran a la perfección los espacios interiores y exteriores, con una acogedora zona al aire libre que ofrece una barbacoa de gas y nevera para bebidas. El patio trasero privado orientado al norte incluye un césped familiar bien cuidado rodeado de bordes ajardinados de bajo mantenimiento.
La cocina contemporánea consta de una inmensa barra de desayuno con isla, encimeras de cascada de piedra con efecto mármol, amplio espacio de almacenamiento con cajones de cierre suave, una despensa de mayordomo de gran tamaño, un lavavajillas oculto y un horno eléctrico italiano Teka de 900 mm con estufa de gas Teka de 900 mm.
Tranquilamente aislado en el nivel superior, una amplia sala de estar de retiro fluye hacia una suite principal palaciega que cuenta con vestidores totalmente equipados para él y para ella, una sala de estar, puertas francesas que conducen a un balcón privado y un lujoso baño estilo centro turístico con azulejos del piso al techo, una ducha en cascada, un tocador de piedra doble, un W / C separado y una bañera independiente indulgente. Tres generosos dormitorios adicionales están equipados con vestidores y baños de piedra con azulejos, y se complementan con tocadores de piedra para invitados en los niveles superior e inferior.
Con una distribución ideal para una vida multigeneracional o un alojamiento sin esfuerzo, una segunda suite principal está situada en la planta baja. El nivel principal también incluye una importante oficina privada, perfectamente ubicada para aquellos que trabajan desde casa.
Construido con los más altos estándares y con aire acondicionado y calefacción refrigerados por conductos por zonas, aspiradora por conductos, un sistema de alarma, luces LED Downlights, cortinas de calidad, persianas de plantación, puertas internas extra altas, un trastero, cámaras de seguridad cableadas, una cerca frontal electrónica segura y una puerta peatonal, un sistema de intercomunicación con monitor y una lavandería de piedra con acceso directo al exterior, La casa también incluye un garaje remoto con doble cerradura con acceso interno, además de un conveniente acceso de puerta enrollable trasera al patio trasero.
Descargo de responsabilidad: La información contenida en este documento nos ha sido suministrada y debe usarse únicamente como guía. Ninguna información en este informe debe confiarse con fines financieros o legales. Aunque se ha tomado todo el cuidado en la preparación de la información anterior, enfatizamos que los detalles en este documento son solo para información y no constituyen una representación por parte de los Propietarios o Agente. Promising an enviably impressive lifestyle in a coveted tree-lined pocket, this immaculate contemporary residence boasts exceptional construction across two luxurious levels. Showcasing impeccable quality finishes enhanced by a thoughtfully zoned floorplan, with five ensuite bedrooms and three distinct living areas, the home has been superbly conceived for harmonious multi-generational living.
Situated in an idyllic family neighbourhood just a short stroll from buses, Templestowe Heights Primary School and the acclaimed Templestowe College, the home is also set within walking distance of Macedon Square and Templestowe Village shopping, lush Ruffey Creek Trail, and Ted Ajani Reserve. Westfield Doncaster luxury shopping and restaurants are moments away, with the location also close to Ruffey Lake Park, Wombat Bend Playground, and buses to an array of Melbourne’s most renowned independent schools.
Poised on the high side of the street amidst meticulously landscaped gardens, and framed by a majestic portico entry, the home greets guests into a lavish entry hallway with a soaring double height atrium staircase. Featuring elegant wide engineered oak flooring and lofty ceilings, a generous open plan living and dining area includes a wall mounted Real Flame fireplace and quality inbuilt cabinetry. Adjacent, a separate rumpus / formal living room is ideally laid out for entertaining.
Immense stacker doors seamlessly integrate the indoor and outdoor spaces, with an inviting alfresco area offering a mains gas barbeque and drinks fridge. The private north facing backyard includes manicured family-friendly lawn surrounded by low maintenance landscaped borders.
The showpiece contemporary kitchen comprises an immense island breakfast bar, marble-effect stone waterfall benchtops, extensive soft-close drawer storage, an oversized butler’s pantry, a concealed dishwasher, and a 900mm Italian Teka electric oven with 900mm Teka gas cooktop.
Peacefully secluded on the upper level, an expansive retreat living area flows to a palatial master suite boasting his-and-hers fully-fitted dressing rooms, a sitting area, French doors leading to a private balcony, and a lavish resort-style ensuite with floor-to-ceiling tiling, a waterfall shower, a twin stone vanity, a separate W/C, and an indulgent freestanding bathtub. Three generous additional bedrooms are each equipped with walk-in wardrobes and fully-tiled stone ensuites, and are complemented by stone guest powder rooms on both the upper and lower levels.
Ideally laid out for multi-generational living or effortless guest accommodation, a second master suite is situated on the ground floor. The main level also includes a substantial private office, perfectly placed for those working from home.
Constructed to the highest standards and featuring zoned ducted refrigerated air conditioning and heating, ducted vacuuming, an alarm system, LED downlights, quality drapery, plantation shutters, extra high internal doors, a walk-in storeroom, hardwired security cameras, a secure electronic front fence and pedestrian gate, an intercom system with monitor, and a stone laundry with direct outdoor access, the home also includes a remote double lock-up garage with internal access, plus convenient rear roller door access to the backyard.
Disclaimer: The information contained herein has been supplied to us and is to be used as a guide only. No information in this report is to be relied on for financial or legal purposes. Although every care has been taken in the preparation of the above information, we stress that particulars herein are for information only and do not constitute representation by the Owners or Agent.