2 r
2 bd
4 r
4 bd
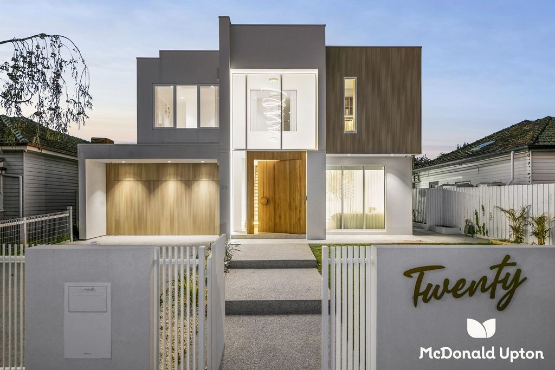

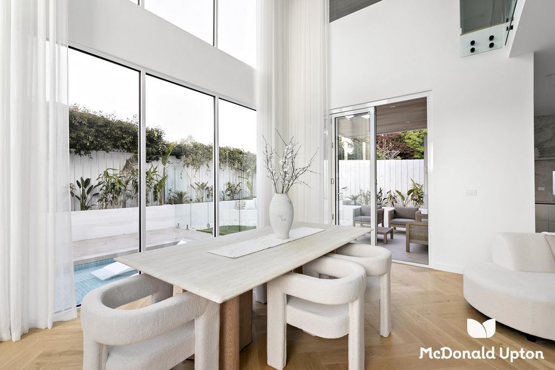
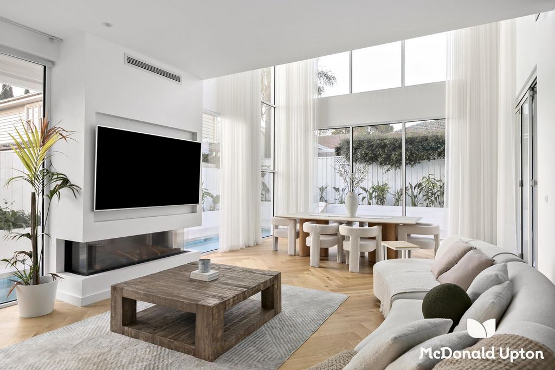


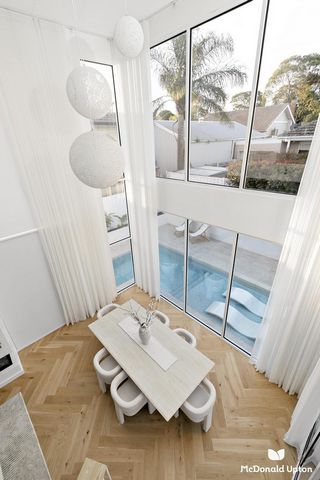

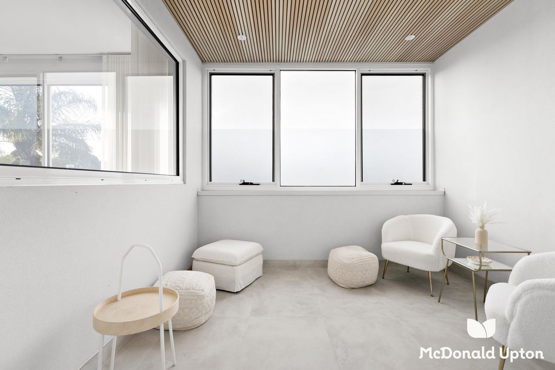
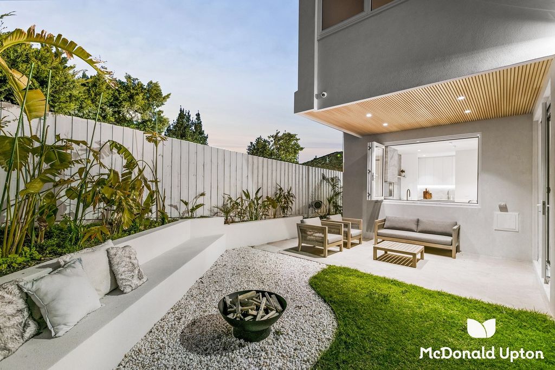
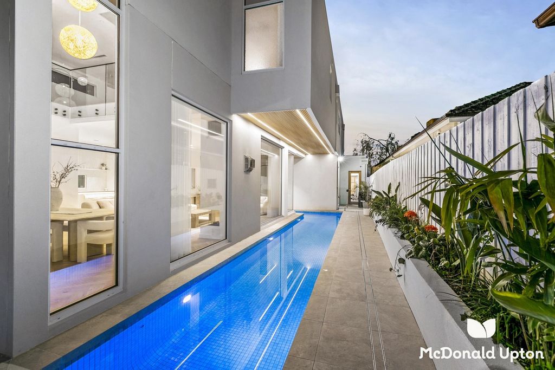
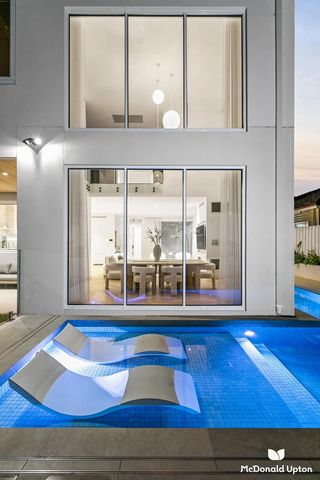
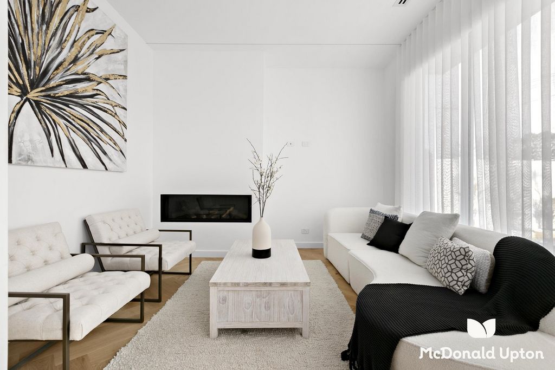
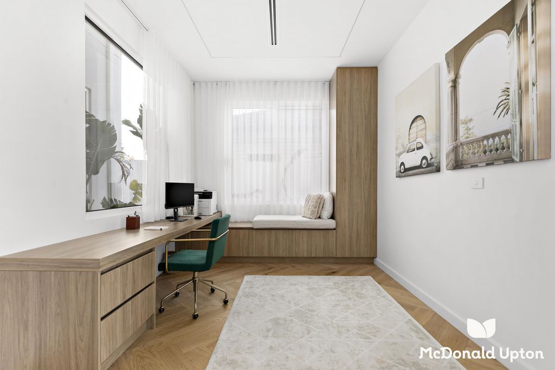
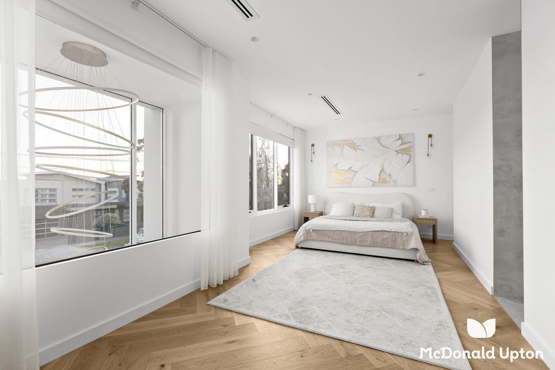
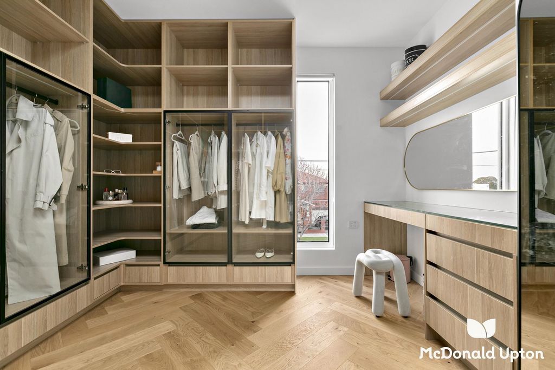
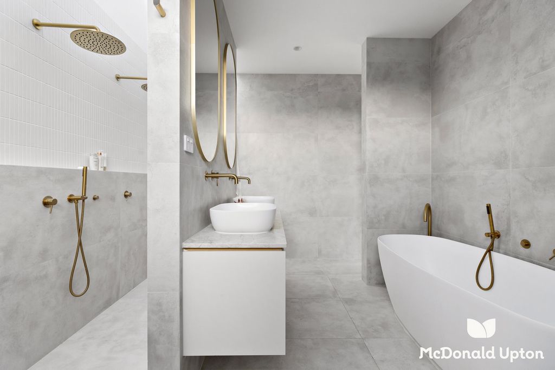
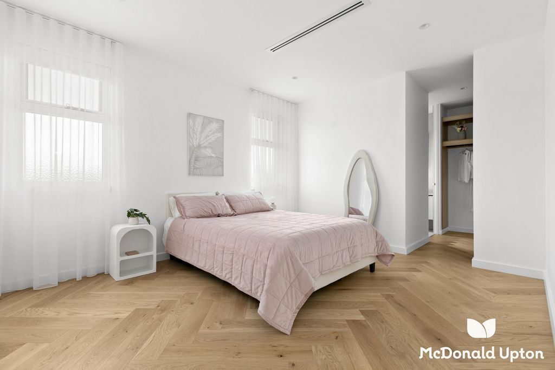
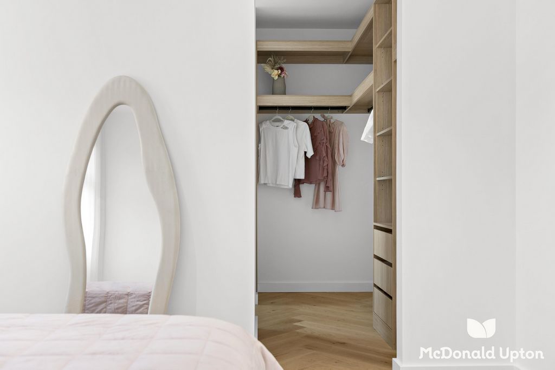
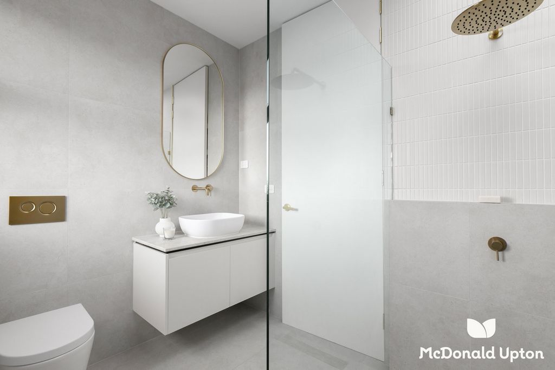
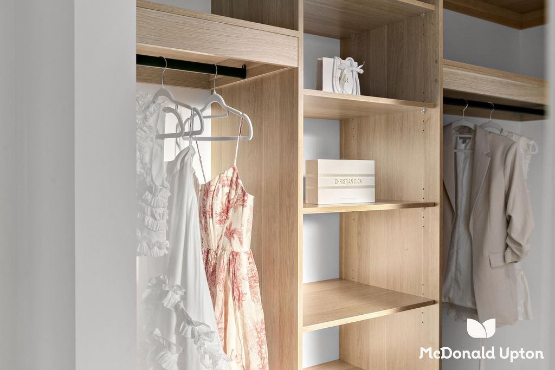
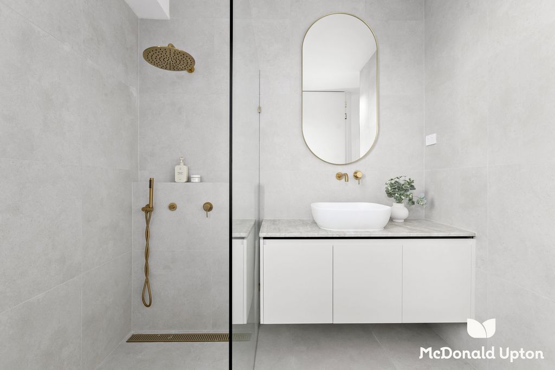
Features:
- Garage View more View less Without question one of Strathmore's most extraordinary residences, this vast, in-vogue masterpiece, spanning approximately 54sq internally provides a sanctuary of serenity and splendour perfect for the largest of families. Beyond a striking, timber-clad façade and ultra-wide pivot door, an open entrance hall's soaring void and herringbone floors promise an unforgettable first impression, introducing a tranquil front lounge with gas fire, fitted professional's office, and garden court en route to a magnificent main section. Extensive glass attracts streams of all-day sun to a remarkable living/dining area, flanked by a vibrant, wraparound pool. With a three-sided Oblica gas fire making for cosy evenings come wintertime, a home chef's kitchen boasts a high-class array of Liebherr/Smeg appliances and swathes of Taj Mahal quartzite, while bifold servery windows service a covered alfresco and north-facing yard, transforming the space into an unrivalled entertainer's domain. • Expansive, executive residence primed for poolside hospitality • Five luxe bedrooms, each with walk-in robes and ensuites • A series of sublime living and entertaining areas, ensuring welcomed versatility • Herringbone floors, Taj Mahal quartzite natural stone through out, north-facing yard • Near parks, lifestyle hubs, public/freeway transport, and revered schools A downstairs guest room with walk-in robe and ensuite offers the option of single-level living, while a sumptuous upstairs master features a pair of distinct dressing rooms and ensuite boasting dual basins, a soaker tub, and full-width skylight above a twin shower. Walk-in robes and private ensuites enhance three additional, second-storey bedrooms, while an open retreat and adjoining winter garden promote ideal separation for teenagers seeking their own space. Its full-height doors, on-trend selections, and profusion of passive light accentuating an ambiance of refinement and distinction, highlights include zoned heating/cooling, commercial-grade double-glazed glass, sheer curtains, an electric heat pump to pool, mobile-integrated cameras and doorbell, an alarm, oversized laundry, extra downstairs bathroom (sixth), double garage, and two added driveway spaces. A landmark abode enjoying every advantage of its lauded location, it's a short stroll to pristine Woodlands Park and Alf Pearce Dog Park, North Essendon Village's boutique shopping and café culture, city-bound trams, and arterial toll/freeways, with respected Strathmore Secondary College (zoned) and esteemed private schools, DFO shops, and Strathmore Station nearby.
Features:
- Garage