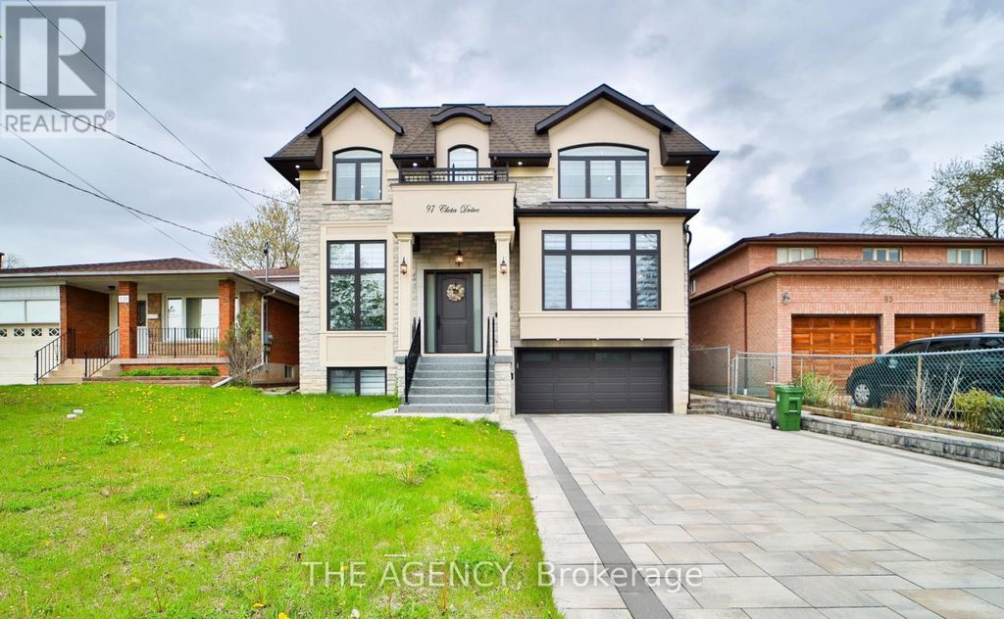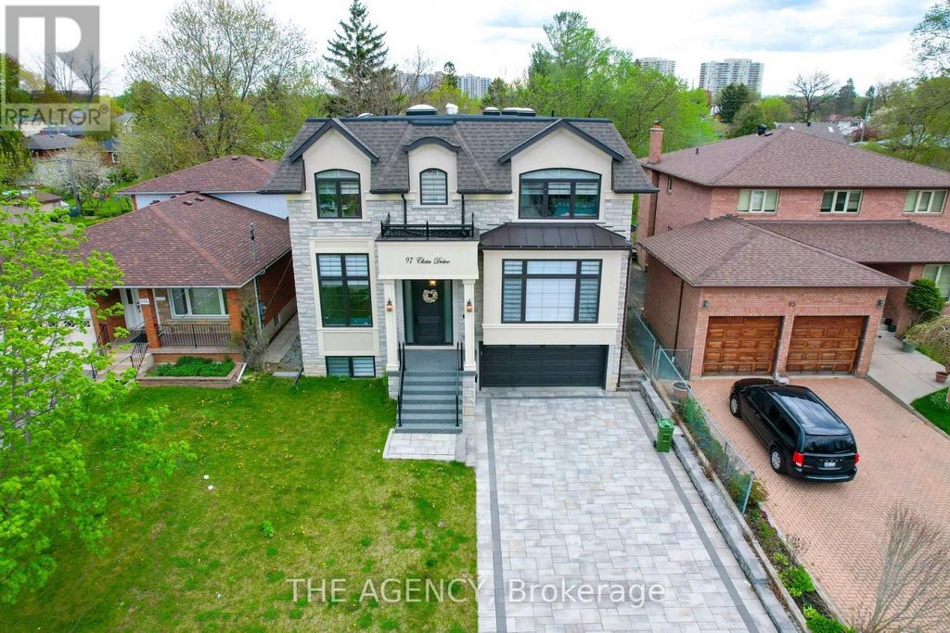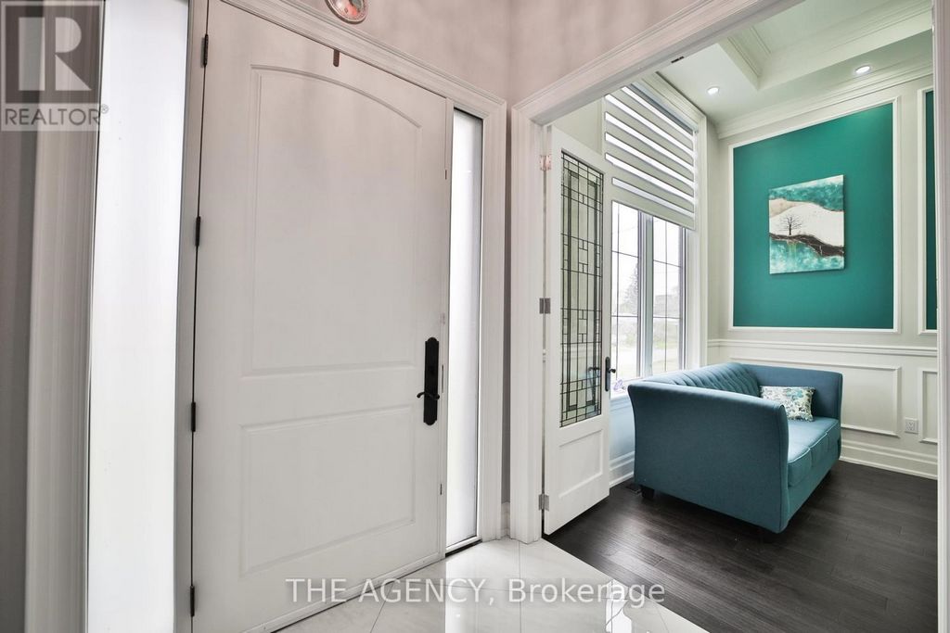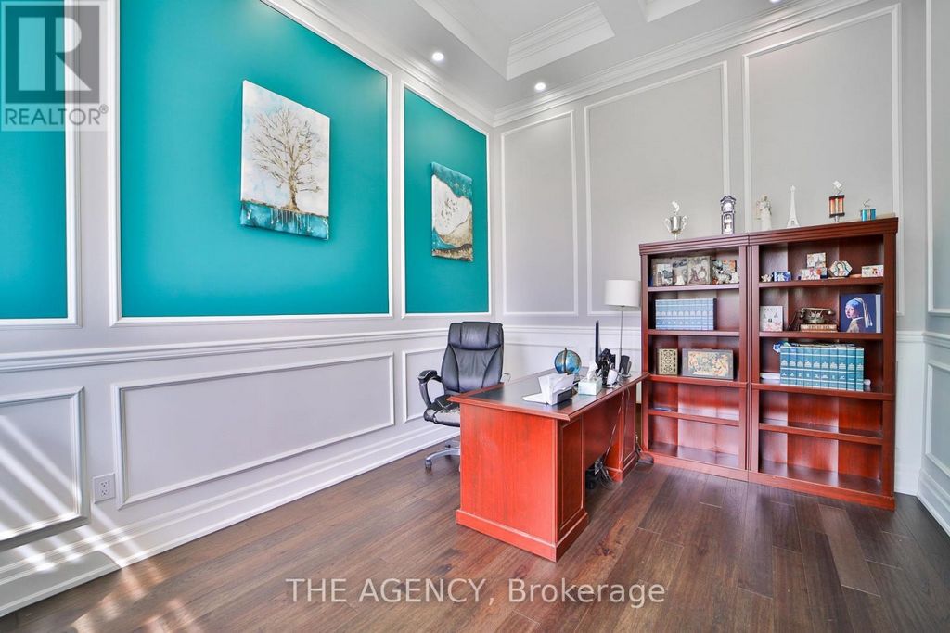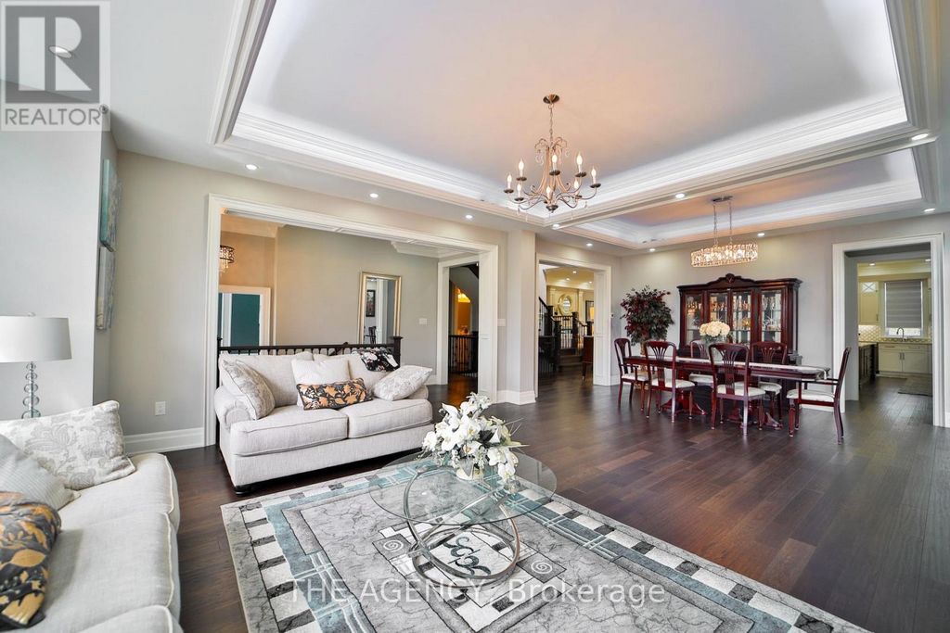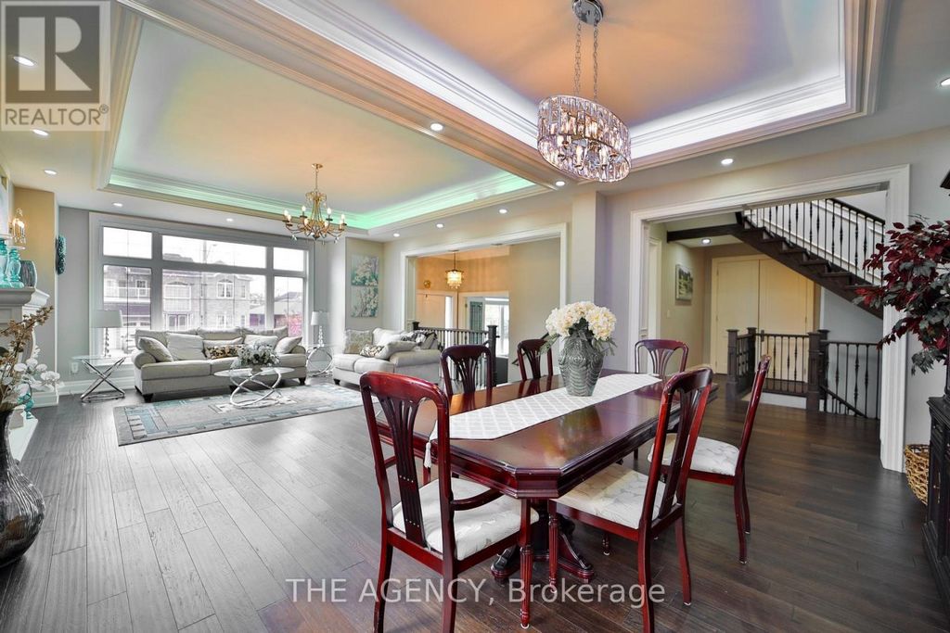PICTURES ARE LOADING...
House & Single-family home (For sale)
Reference:
EDEN-T100812196
/ 100812196
Step into luxury at this custom-built home near Kennedy and Eglinton Ave East. Boasting an impressive 6,400 sq ft of living space, this residence is awash with natural light through expansive high-glass windows, offering stunning backyard views. Was built under the supervision of the owner to ensure build quality for their own living. The modern chef's kitchen, a home centrepiece, features top-of-the-line appliances and three deep sinks set against sleek all-quartz countertops. Hickory hardwood flooring throughout adds an air of refined elegance and warmth. Convenience abounds with a 12 ft wide walk-up from the basement, a built-in garage accommodating 2 cars, and 4 additional outdoor parking spots. Each bedroom is meticulously designed with organized closets and ensuite baths for comfort and ease. Five skylights illuminate the interiors with abundant natural light. **** EXTRAS **** Custom-made blinds and 2 fireplaces add character and charm to the home. Simplify maintenance with the central vacuum system, and step out onto the deck with its sleek black aluminum railingsperfect for unwinding and enjoying the outdoors. (id:57238)
View more
View less
Step into luxury at this custom-built home near Kennedy and Eglinton Ave East. Boasting an impressive 6,400 sq ft of living space, this residence is awash with natural light through expansive high-glass windows, offering stunning backyard views. Was built under the supervision of the owner to ensure build quality for their own living. The modern chef's kitchen, a home centrepiece, features top-of-the-line appliances and three deep sinks set against sleek all-quartz countertops. Hickory hardwood flooring throughout adds an air of refined elegance and warmth. Convenience abounds with a 12 ft wide walk-up from the basement, a built-in garage accommodating 2 cars, and 4 additional outdoor parking spots. Each bedroom is meticulously designed with organized closets and ensuite baths for comfort and ease. Five skylights illuminate the interiors with abundant natural light. **** EXTRAS **** Custom-made blinds and 2 fireplaces add character and charm to the home. Simplify maintenance with the central vacuum system, and step out onto the deck with its sleek black aluminum railingsperfect for unwinding and enjoying the outdoors. (id:57238)
Reference:
EDEN-T100812196
Country:
CA
City:
Toronto
Postal code:
M1K3G8
Category:
Residential
Listing type:
For sale
Property type:
House & Single-family home
Property size:
3,498 sqft
Rooms:
6
Bedrooms:
5
Bathrooms:
7
