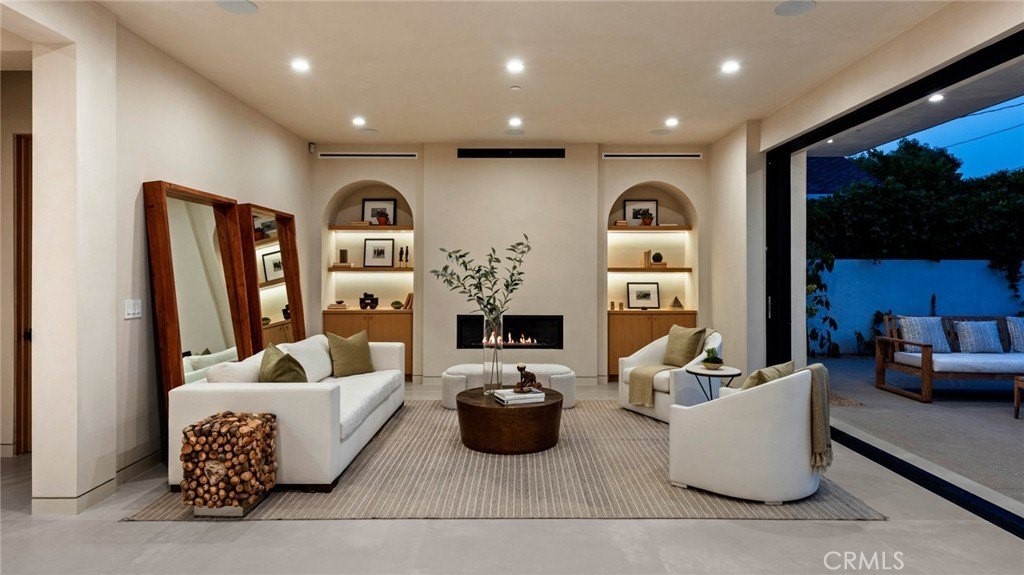USD 3,575,000
USD 3,995,000
USD 3,750,000
USD 3,749,000
USD 3,749,000
USD 3,749,000





