4 bd
3 bd
2 bd
4 bd
3 bd
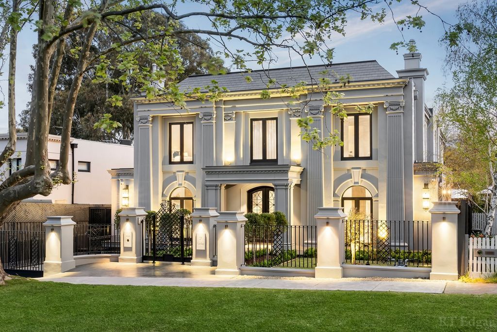
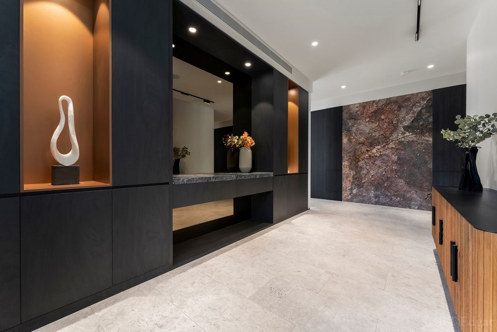
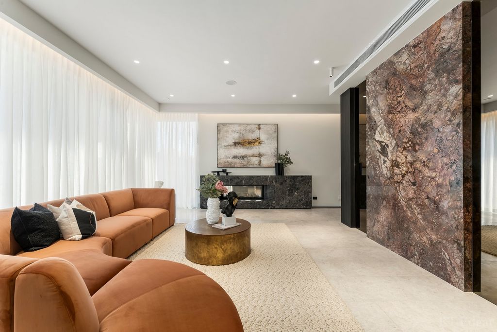
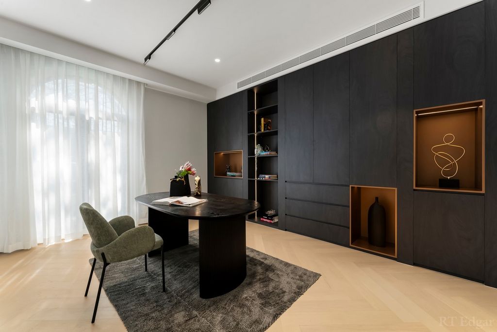
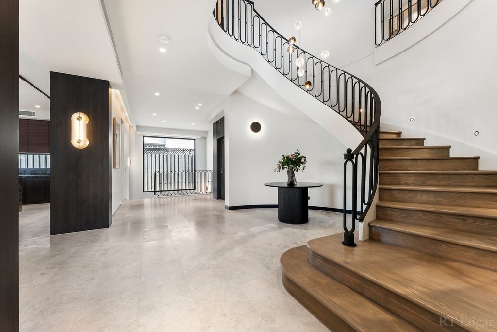
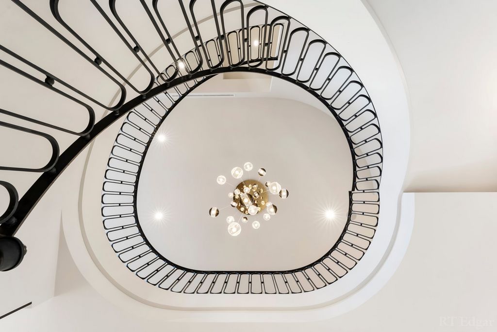
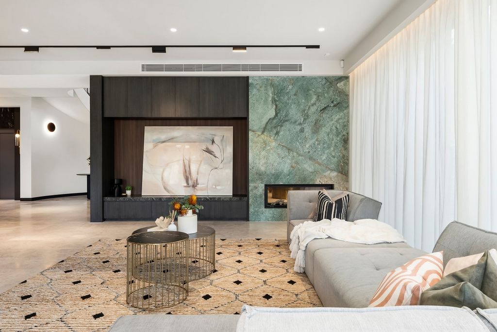
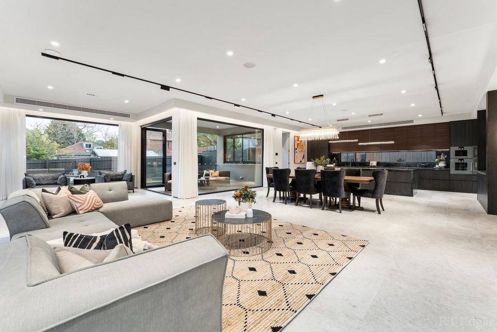
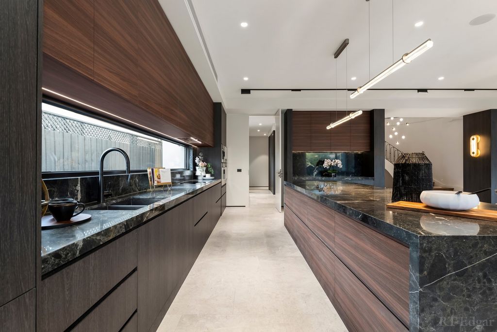
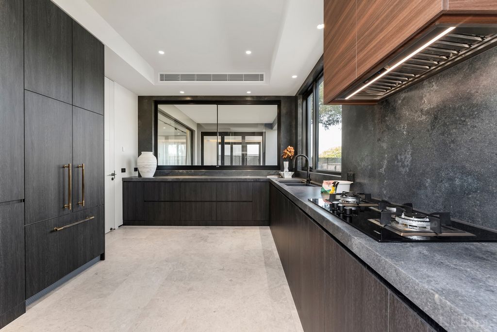
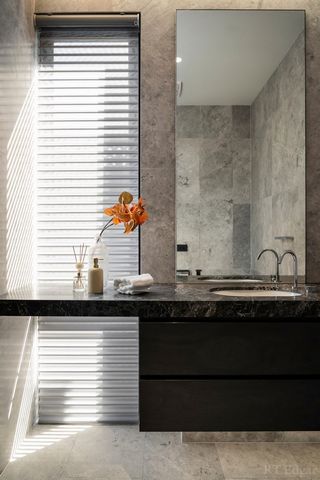

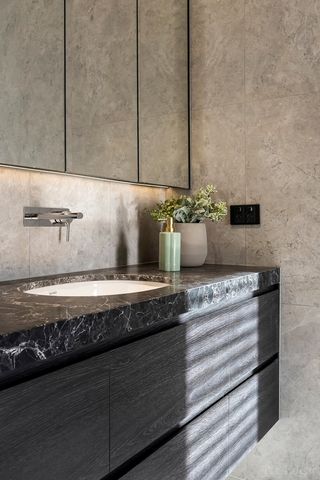
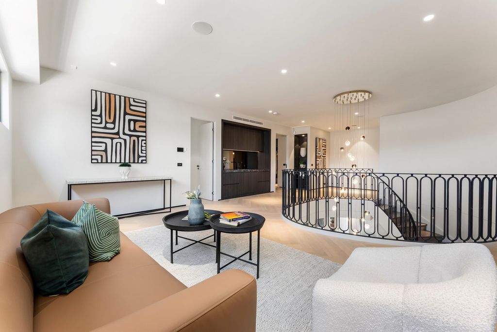
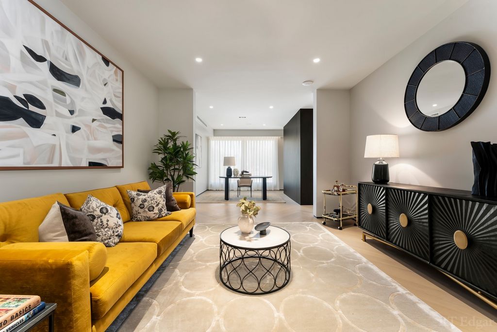
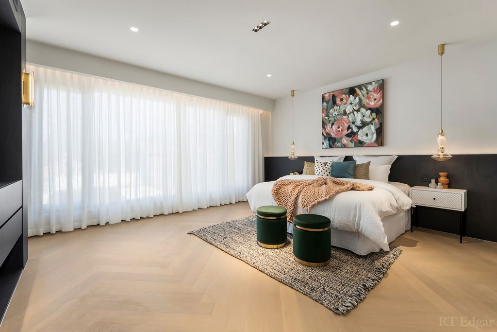
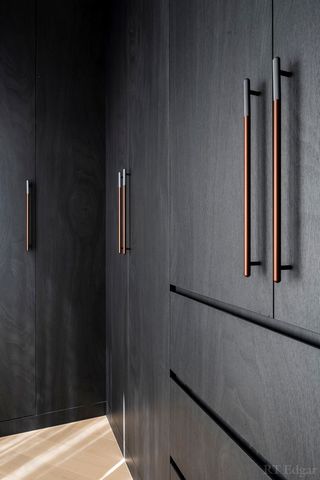
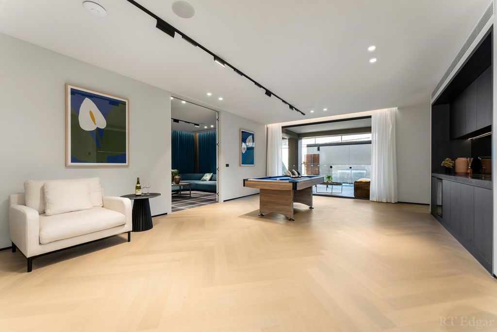
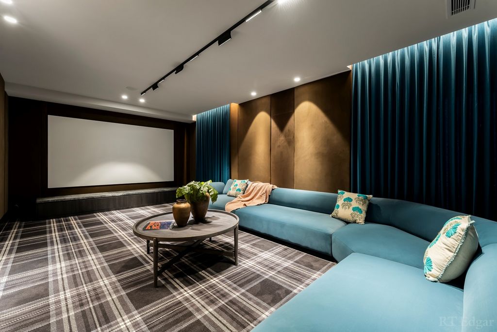
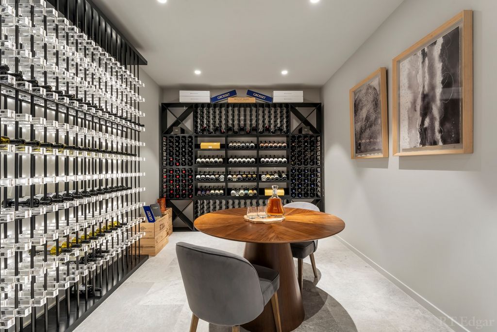
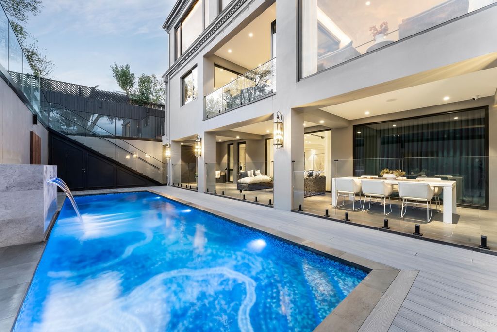
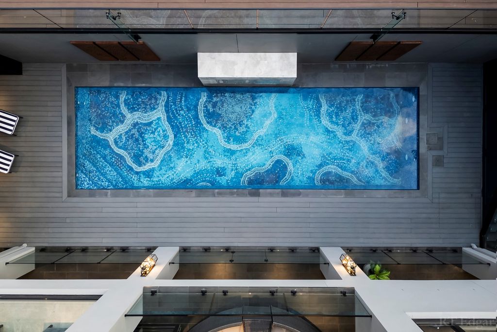
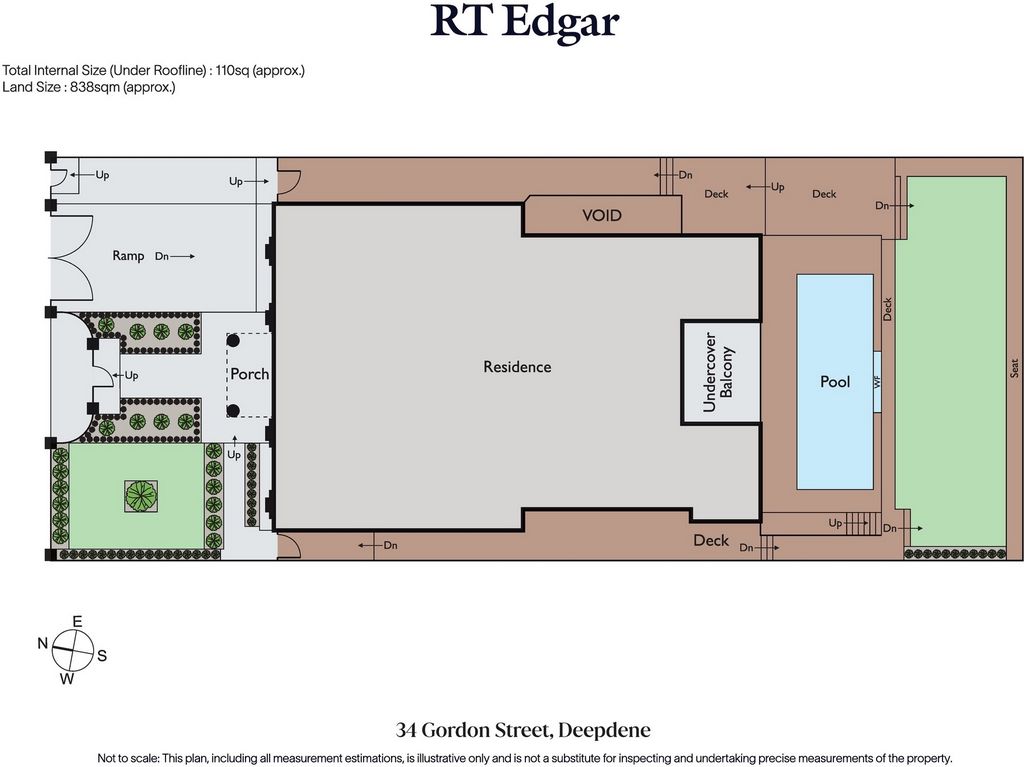
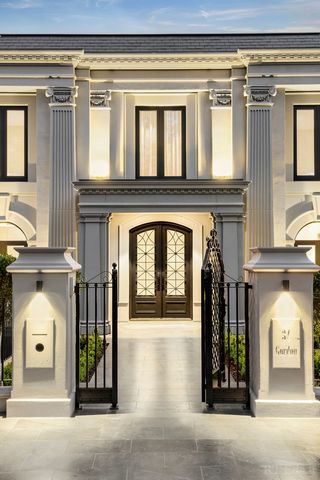
Expressions of Interest Closing Tuesday 29th October at 5:00pm (Unless Sold Prior)
Distinguished by majestic scale and extravagant luxury, this magnificent modern mansion exudes status and affluence in a revered Deepdene locale. Sitting elegantly against the verdant canopy of its tree-lined boulevard with a monolithic Neoclassical façade, the home’s commanding street presence veils a decadent interior spanning more than 110 squares, where three expansive levels are traversed by private lift.
Connecting the interior with its landscape through stunning slabs of natural marble and rich timber tones, the home is a soothing setting for everyday living. The ground level is the hub of the home, brimming with sunshine through full height windows and sheer floor-to-ceiling drapes. A two-way fireplace connects an intimate formal lounge room with a sprawling open plan domain, hosting day-to-day relaxation, family meals, and en-masse entertaining.
Adding panache and practicality, the kitchen stands at front of stage, mingling with guests across a marble-wrapped hostess island, while catering with an endless list of Gaggenau, Miele, Fotile, and Falmec appliances, including in the spacious butler’s pantry. Bi-folding doors connect the glamorous interior with a sheltered alfresco balcony and a grassy yard for kids and pets to play.
The basement level is dedicated to entertainment, providing a cellar, a huge games room with an integrated drinks bar, and a fully equipped home cinema. On this level, barbecue celebrations are complemented by a heated swimming pool, a bathroom, and a sauna, offering space for year-round alfresco dining and relaxation.
Upstairs, a family retreat is a private space for kids to interact, bordered by four luxe bedrooms, each with private ensuites and walk-in robes. Included, the main bedroom pampers parents with enormous space for secluded sanctuary, complemented with a home office, a dressing room, and a sumptuous ensuite with a deep soaker tub.
Finished with a ground-floor home office fitted with wall-to-wall cabinetry, plus a private guest suite with a built-in robe, study desk, and ensuite, the home provides an incredible list of indulgent modern comforts and security.
Situated on 836sqm on Deepdene’s most enviable tree-lined street, the home is mere paces from the scenic Anniversary trail, Deepdene’s shopping and café district, and city-bound trams, while minutes from Melbourne’s best public and private schools, Kew and Camberwell junctions, and the Eastern freeway for a quick city or coastal escape. View more View less Inspektion nur nach Terminvereinbarung
Interessenbekundungen enden am Dienstag, den 29. Oktober um 17:00 Uhr (sofern nicht vorher verkauft)
Dieses prächtige, moderne Herrenhaus zeichnet sich durch majestätische Größe und extravaganten Luxus aus und strahlt Status und Wohlstand in einem verehrten Deepdene-Ambiente aus. Elegant vor dem grünen Blätterdach des von Bäumen gesäumten Boulevards mit einer monolithischen neoklassizistischen Fassade gelegen, verbirgt die imposante Straßenpräsenz des Hauses ein dekadentes Interieur, das sich über mehr als 110 Quadrate erstreckt und auf denen drei weitläufige Ebenen mit einem privaten Aufzug durchquert werden.
Das Haus verbindet das Innere durch atemberaubende Platten aus Naturmarmor und satten Holztönen mit der Landschaft und ist eine beruhigende Kulisse für den Alltag. Das Erdgeschoss ist der Mittelpunkt des Hauses und strahlt durch raumhohe Fenster und raumhohe Vorhänge vor Sonnenschein. Ein Zwei-Wege-Kamin verbindet ein intimes, formelles Wohnzimmer mit einem weitläufigen, offenen Bereich, in dem Sie sich täglich entspannen, mit der Familie essen und massenhaft unterhalten können.
Die Küche steht vor der Bühne und mischt sich über eine mit Marmor ummantelte Hostesseninsel unter die Gäste, während sie mit einer endlosen Liste von Gaggenau-, Miele-, Fotile- und Falmec-Geräten versorgt wird, auch in der geräumigen Speisekammer des Butlers. Zweiflügelige Türen verbinden das glamouröse Interieur mit einem geschützten Balkon im Freien und einem grasbewachsenen Garten, in dem Kinder und Haustiere spielen können.
Das Untergeschoss ist der Unterhaltung gewidmet und bietet einen Keller, ein riesiges Spielzimmer mit integrierter Getränkebar und ein voll ausgestattetes Heimkino. Auf dieser Ebene werden Grillfeiern durch einen beheizten Pool, ein Badezimmer und eine Sauna ergänzt, die das ganze Jahr über Platz für Mahlzeiten und Entspannung im Freien bieten.
Im Obergeschoss befindet sich ein Familienrefugium, ein privater Raum für Kinder zum Interagieren, begrenzt von vier luxuriösen Schlafzimmern, jedes mit eigenem Bad und begehbaren Bademänteln. Das Hauptschlafzimmer verwöhnt Eltern mit enormem Platz für einen abgeschiedenen Rückzugsort, ergänzt durch ein Heimbüro, ein Ankleidezimmer und ein prächtiges Bad mit einer tiefen Badewanne.
Das Haus verfügt über ein Homeoffice im Erdgeschoss, das mit Wand-zu-Wand-Schränken ausgestattet ist, sowie eine private Gästesuite mit eingebautem Bademantel, Schreibtisch und eigenem Bad und bietet eine unglaubliche Liste an luxuriösem modernem Komfort und Sicherheit.
Das Haus befindet sich auf 836 m² in der beneidenswertesten von Bäumen gesäumten Straße von Deepdene und ist nur wenige Schritte vom malerischen Anniversary Trail, dem Einkaufs- und Caféviertel von Deepdene und den Straßenbahnen in die Stadt entfernt, während es nur wenige Minuten von Melbournes besten öffentlichen und privaten Schulen, den Kreuzungen Kew und Camberwell und der östlichen Autobahn für einen schnellen Stadt- oder Küstenausflug entfernt ist. Inspección solo con cita previa
Las expresiones de interés cierran el martes 29 de octubre a las 5:00 p.m. (a menos que se vendan antes)
Distinguida por su majestuosa escala y lujo extravagante, esta magnífica mansión moderna irradia estatus y riqueza en un venerado lugar de Deepdene. Sentada elegantemente contra el dosel verde de su bulevar arbolado con una fachada neoclásica monolítica, la imponente presencia callejera de la casa oculta un interior decadente que abarca más de 110 plazas, donde tres niveles expansivos son atravesados por ascensor privado.
Conectando el interior con su paisaje a través de impresionantes losas de mármol natural y ricos tonos de madera, la casa es un entorno relajante para la vida cotidiana. La planta baja es el centro de la casa, rebosante de luz solar a través de ventanas de altura completa y cortinas transparentes del piso al techo. Una chimenea bidireccional conecta una sala de estar formal íntima con un extenso dominio de planta abierta, que alberga la relajación del día a día, las comidas familiares y el entretenimiento en masa.
Para agregar estilo y practicidad, la cocina se encuentra frente al escenario, mezclándose con los invitados a través de una isla de anfitriona envuelta en mármol, mientras atiende con una lista interminable de electrodomésticos Gaggenau, Miele, Fotile y Falmec, incluso en la espaciosa despensa del mayordomo. Las puertas plegables conectan el glamuroso interior con un balcón protegido al aire libre y un patio cubierto de césped para que jueguen los niños y las mascotas.
El nivel del sótano está dedicado al entretenimiento, proporcionando una bodega, una enorme sala de juegos con un bar de bebidas integrado y un cine en casa totalmente equipado. En este nivel, las celebraciones de barbacoa se complementan con una piscina climatizada, un baño y una sauna, que ofrecen espacio para cenar al aire libre y relajarse durante todo el año.
Arriba, un retiro familiar es un espacio privado para que los niños interactúen, bordeado por cuatro habitaciones de lujo, cada una con baño privado y batas vestidoras. Incluido, el dormitorio principal mima a los padres con un enorme espacio para un santuario aislado, complementado con una oficina en casa, un vestidor y un suntuoso baño con una bañera profunda.
Terminada con una oficina en casa en la planta baja equipada con gabinetes de pared a pared, además de una suite privada para invitados con bata incorporada, escritorio de estudio y baño, la casa ofrece una increíble lista de comodidades y seguridad modernas indulgentes.
Situada en 836 metros cuadrados en la calle arbolada más envidiable de Deepdene, la casa está a pocos pasos del pintoresco sendero del aniversario, el distrito comercial y de cafeterías de Deepdene y los tranvías con destino a la ciudad, mientras que a minutos de las mejores escuelas públicas y privadas de Melbourne, los cruces de Kew y Camberwell, y la autopista del este para una escapada rápida a la ciudad o a la costa. Inspection sur rendez-vous seulement
Clôture des manifestations d’intérêt le mardi 29 octobre à 17h00 (sauf si la vente est faite avant)
Se distinguant par une échelle majestueuse et un luxe extravagant, ce magnifique manoir moderne respire le statut et la richesse dans un lieu vénéré de Deepdene. Élégamment adossée à la canopée verdoyante de son boulevard bordé d’arbres avec une façade néoclassique monolithique, la présence dominante de la maison dans la rue voile un intérieur décadent s’étendant sur plus de 110 places, où trois vastes niveaux sont traversés par un ascenseur privé.
Reliant l’intérieur à son paysage grâce à de superbes dalles de marbre naturel et de riches tons de bois, la maison est un cadre apaisant pour la vie quotidienne. Le rez-de-chaussée est le centre de la maison, débordant de soleil à travers les fenêtres pleine hauteur et les rideaux transparents du sol au plafond. Une cheminée à double sens relie un salon formel intime à un vaste domaine ouvert, accueillant la détente quotidienne, les repas de famille et les réceptions en masse.
Pour ajouter du panache et de l’aspect pratique, la cuisine se trouve à l’avant de la scène, se mêlant aux invités à travers un îlot d’hôtesse enveloppé de marbre, tout en servant une liste interminable d’appareils Gaggenau, Miele, Fotile et Falmec, y compris dans le spacieux garde-manger du majordome. Des portes pliantes relient l’intérieur glamour avec un balcon en plein air abrité et une cour herbeuse pour que les enfants et les animaux domestiques puissent jouer.
Le sous-sol est dédié au divertissement, offrant une cave, une immense salle de jeux avec un bar à boissons intégré et un home cinéma entièrement équipé. À ce niveau, les célébrations au barbecue sont complétées par une piscine chauffée, une salle de bains et un sauna, offrant un espace pour manger en plein air et se détendre toute l’année.
À l’étage, une retraite familiale est un espace privé où les enfants peuvent interagir, bordé de quatre chambres de luxe, chacune avec salle de bains privative et peignoirs. Incluse, la chambre principale dorlote les parents avec un énorme espace pour un sanctuaire isolé, complété par un bureau à domicile, un dressing et une somptueuse salle de bains avec une baignoire profonde.
Dotée d’un bureau à domicile au rez-de-chaussée équipé d’armoires murales, ainsi que d’une suite privée avec peignoir intégré, bureau d’étude et salle de bains privative, la maison offre une liste incroyable de conforts modernes et de sécurité.
Située sur 836 m² dans la rue bordée d’arbres la plus enviable de Deepdene, la maison se trouve à quelques pas du sentier pittoresque de l’Anniversaire, du quartier commerçant et des cafés de Deepdene et des tramways en direction de la ville, tout en étant à quelques minutes des meilleures écoles publiques et privées de Melbourne, des carrefours de Kew et Camberwell et de l’autoroute de l’Est pour une escapade rapide en ville ou sur la côte. Inspection by Appointment Only
Expressions of Interest Closing Tuesday 29th October at 5:00pm (Unless Sold Prior)
Distinguished by majestic scale and extravagant luxury, this magnificent modern mansion exudes status and affluence in a revered Deepdene locale. Sitting elegantly against the verdant canopy of its tree-lined boulevard with a monolithic Neoclassical façade, the home’s commanding street presence veils a decadent interior spanning more than 110 squares, where three expansive levels are traversed by private lift.
Connecting the interior with its landscape through stunning slabs of natural marble and rich timber tones, the home is a soothing setting for everyday living. The ground level is the hub of the home, brimming with sunshine through full height windows and sheer floor-to-ceiling drapes. A two-way fireplace connects an intimate formal lounge room with a sprawling open plan domain, hosting day-to-day relaxation, family meals, and en-masse entertaining.
Adding panache and practicality, the kitchen stands at front of stage, mingling with guests across a marble-wrapped hostess island, while catering with an endless list of Gaggenau, Miele, Fotile, and Falmec appliances, including in the spacious butler’s pantry. Bi-folding doors connect the glamorous interior with a sheltered alfresco balcony and a grassy yard for kids and pets to play.
The basement level is dedicated to entertainment, providing a cellar, a huge games room with an integrated drinks bar, and a fully equipped home cinema. On this level, barbecue celebrations are complemented by a heated swimming pool, a bathroom, and a sauna, offering space for year-round alfresco dining and relaxation.
Upstairs, a family retreat is a private space for kids to interact, bordered by four luxe bedrooms, each with private ensuites and walk-in robes. Included, the main bedroom pampers parents with enormous space for secluded sanctuary, complemented with a home office, a dressing room, and a sumptuous ensuite with a deep soaker tub.
Finished with a ground-floor home office fitted with wall-to-wall cabinetry, plus a private guest suite with a built-in robe, study desk, and ensuite, the home provides an incredible list of indulgent modern comforts and security.
Situated on 836sqm on Deepdene’s most enviable tree-lined street, the home is mere paces from the scenic Anniversary trail, Deepdene’s shopping and café district, and city-bound trams, while minutes from Melbourne’s best public and private schools, Kew and Camberwell junctions, and the Eastern freeway for a quick city or coastal escape.