USD 5,699,049
7 r
7 bd
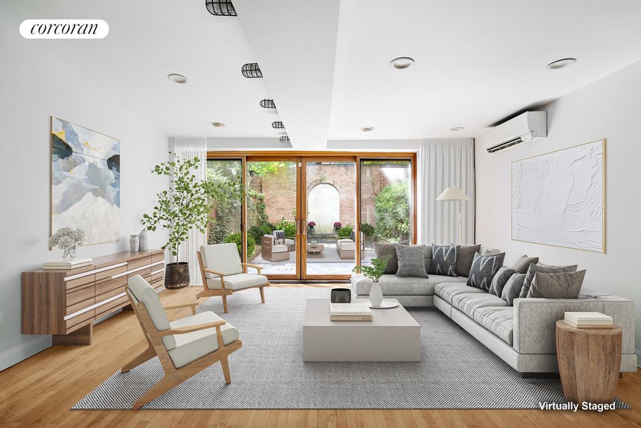
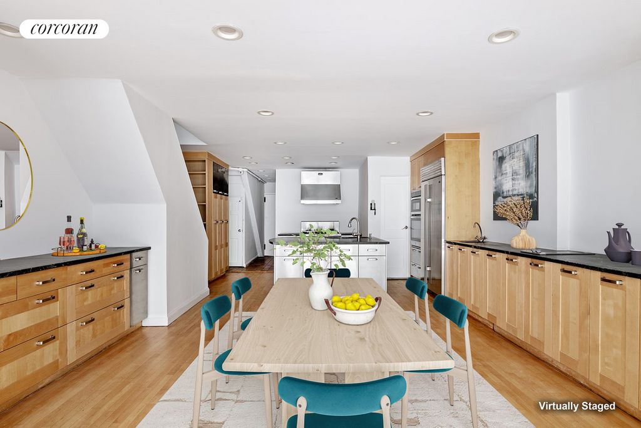
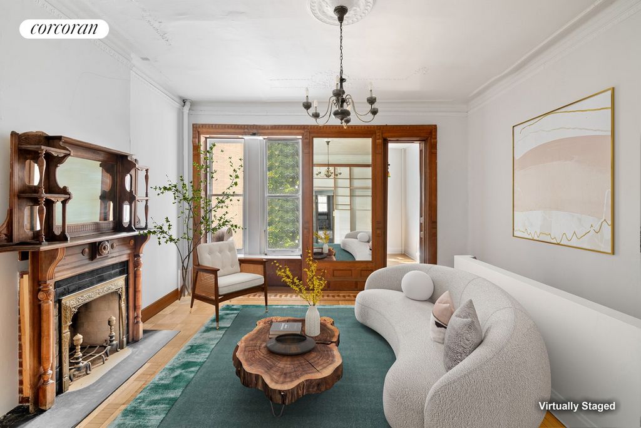
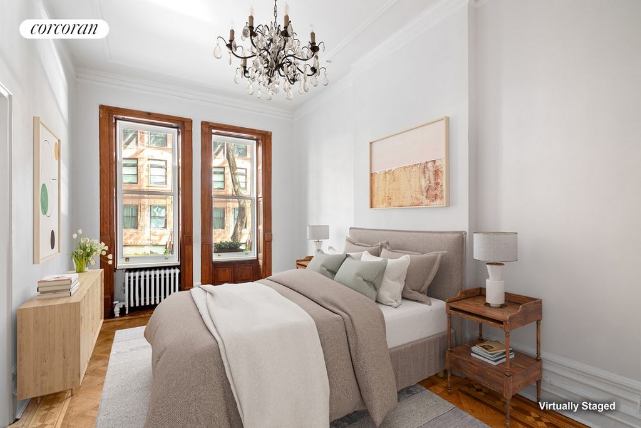
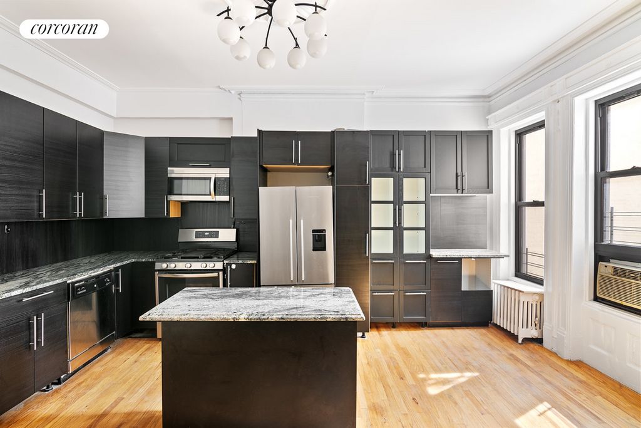
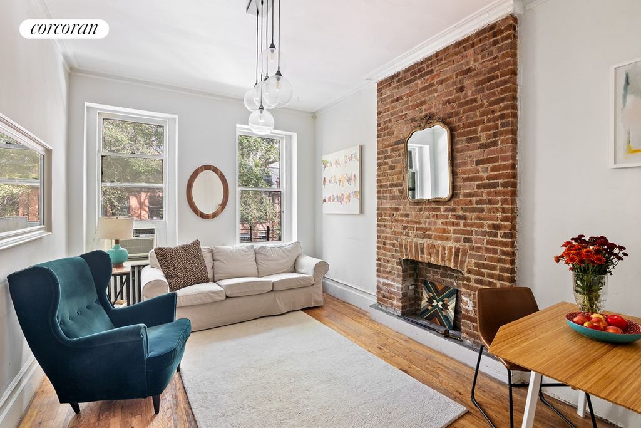
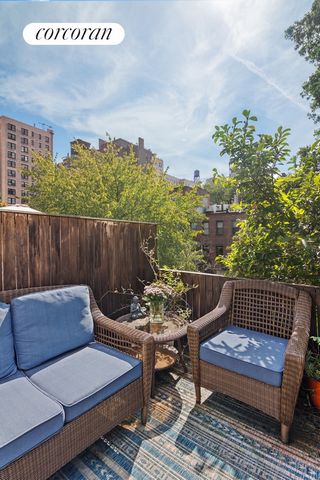
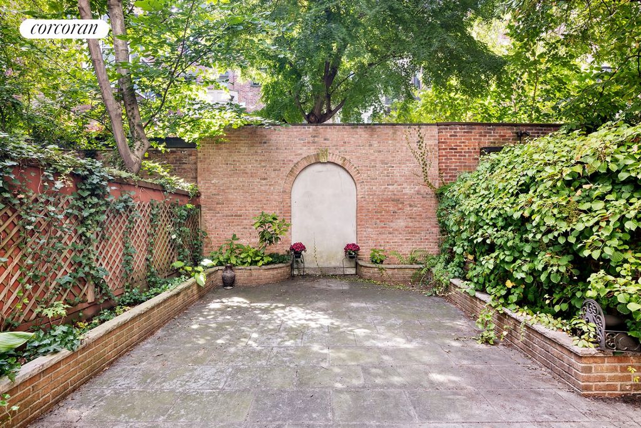
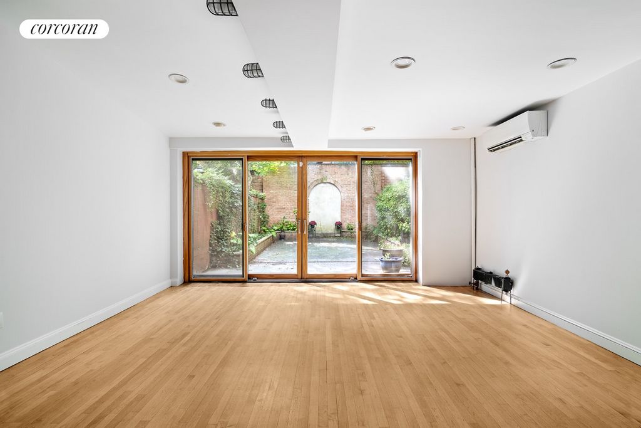
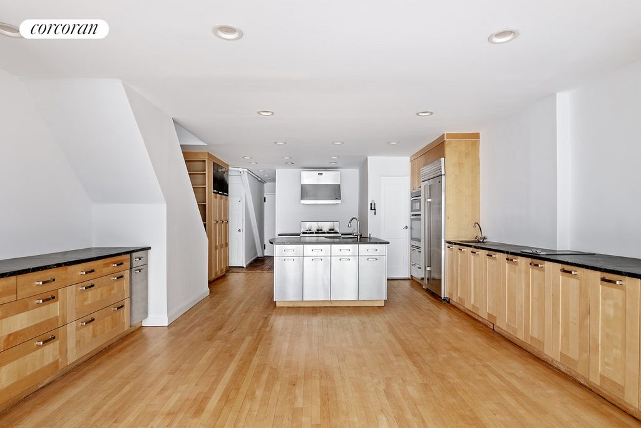
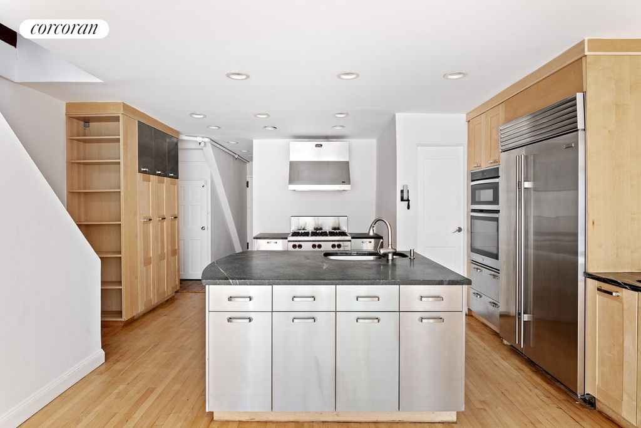
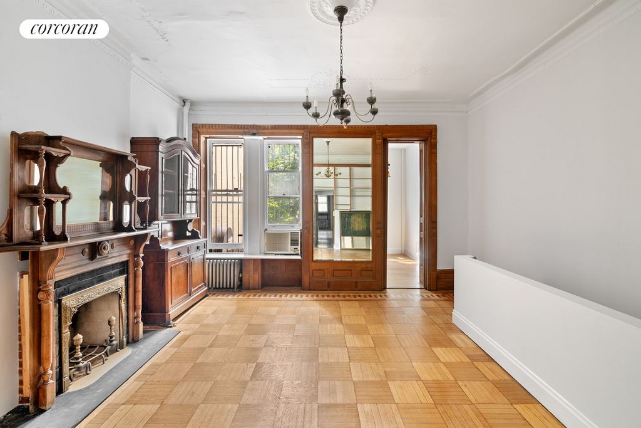
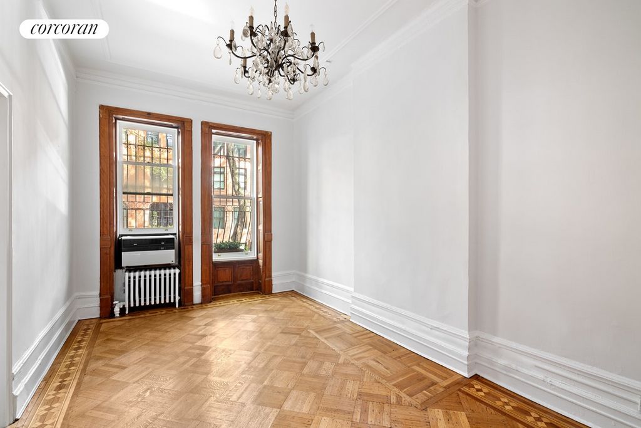
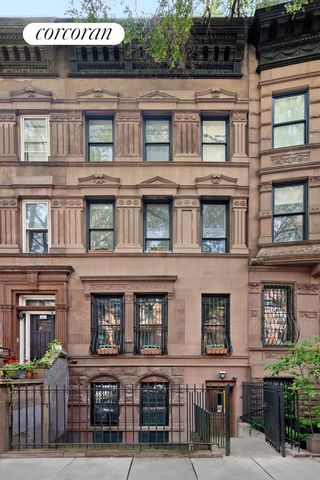
Step into an expansive, open floor plan that begins with a chef's kitchen, complete with stainless steel appliances, including Sub-Zero Fridge and Wolf cooktop and oven. The large island provides ample prep space or hang out area for casual gatherings. The kitchen opens up to the expansive living room, which is bathed in light from oversized wall-to wall sliding glass doors that lead to a serene south-facing garden, ideal for entertaining or quiet relaxation. This level also features a large front room, perfect for a home office or guest bedroom and an enormous walk-in closet and full bath. An additional full bath completes this floor.UPPER-LEVEL - Duplex
The parlor floor, with its soaring 11-foot ceilings and grand fireplace, exudes the elegance of a bygone era. The front parlor currently serves as the primary bedroom with a walk-in closet, while two full baths occupy the center of this level. The back parlor serves as a library/den with large windows that overlook the garden below. Original pocket doors lead to an adjacent office or additional bedroom, adding versatility to the home.THIRD FLOOR:
Currently a two-bedroom two-bath apartment, with 10-foot ceilings and a modern kitchen. Whether rented or incorporated into a single-family layout, it offers flexibility for luxurious living.FOURTH FLOOR:
Flooded with light, this floor features a sun-drenched three-bedroom, two bath apartment, complete with skylights and a south-facing terrace off one of the bedrooms, offering sweeping views of townhouse gardens. The living area includes a cozy fireplace, adding warmth and charm.CELLAR:
With full ceiling height and spanning the length of the house, the cellar offers ample space for storage, a laundry area, or the creation of a gym or wine cellar to suit your lifestyle. View more View less PARK BLOCK BEAUTY Live on the loveliest tree-lined townhouse block in the West 90s! This stunning four-story, 18-foot-wide townhouse, designed by Neville & Bagge in 1901, showcases a perfect blend of Renaissance Revival and Neo-Greco architectural elements. With beautiful rows of homes on either side, natural light floods the townhome, creating an idyllic setting. DELIVERED VACANTCurrently configured as an owner's duplex with two floor-through apartments, this property will be DELIVERED VACANT, offering tremendous OPPORTUNITY and VALUE. Whether you're looking to live in your own building while collecting rental income, or a restoration opportunity to convert into the single-family home of your dreams, 32 West 95th Street is a rare gem that's ready for your vision.GARDEN LEVEL - Duplex
Step into an expansive, open floor plan that begins with a chef's kitchen, complete with stainless steel appliances, including Sub-Zero Fridge and Wolf cooktop and oven. The large island provides ample prep space or hang out area for casual gatherings. The kitchen opens up to the expansive living room, which is bathed in light from oversized wall-to wall sliding glass doors that lead to a serene south-facing garden, ideal for entertaining or quiet relaxation. This level also features a large front room, perfect for a home office or guest bedroom and an enormous walk-in closet and full bath. An additional full bath completes this floor.UPPER-LEVEL - Duplex
The parlor floor, with its soaring 11-foot ceilings and grand fireplace, exudes the elegance of a bygone era. The front parlor currently serves as the primary bedroom with a walk-in closet, while two full baths occupy the center of this level. The back parlor serves as a library/den with large windows that overlook the garden below. Original pocket doors lead to an adjacent office or additional bedroom, adding versatility to the home.THIRD FLOOR:
Currently a two-bedroom two-bath apartment, with 10-foot ceilings and a modern kitchen. Whether rented or incorporated into a single-family layout, it offers flexibility for luxurious living.FOURTH FLOOR:
Flooded with light, this floor features a sun-drenched three-bedroom, two bath apartment, complete with skylights and a south-facing terrace off one of the bedrooms, offering sweeping views of townhouse gardens. The living area includes a cozy fireplace, adding warmth and charm.CELLAR:
With full ceiling height and spanning the length of the house, the cellar offers ample space for storage, a laundry area, or the creation of a gym or wine cellar to suit your lifestyle. PARK BLOCK BEAUTY Vivez dans le plus beau bloc de maisons de ville bordé d’arbres de l’Ouest des années 90 ! Cette superbe maison de ville de quatre étages et de 18 pieds de large, conçue par Neville & Bagge en 1901, présente un mélange parfait d’éléments architecturaux néo-Renaissance et néo-gréco. Avec de belles rangées de maisons de chaque côté, la lumière naturelle inonde la maison de ville, créant un cadre idyllique. LIVRÉ VACANTActuellement configurée comme un duplex de propriétaire avec deux appartements traversants, cette propriété sera LIVRÉE VACANTE, offrant une OPPORTUNITÉ et une VALEUR considérables. Que vous cherchiez à vivre dans votre propre immeuble tout en percevant des revenus locatifs, ou une opportunité de restauration pour convertir en la maison unifamiliale de vos rêves, le 32 West 95th Street est une perle rare qui est prête pour votre vision.REZ-DE-JARDIN - Duplex
Entrez dans un vaste plan d’étage ouvert qui commence par la cuisine d’un chef, avec des appareils en acier inoxydable, y compris un réfrigérateur Sub-Zero et une table de cuisson et un four Wolf. Le grand îlot offre un grand espace de préparation ou un espace de détente pour les rassemblements décontractés. La cuisine s’ouvre sur le vaste salon, qui est baigné de lumière par des portes vitrées coulissantes surdimensionnées qui mènent à un jardin serein orienté au sud, idéal pour se divertir ou se détendre tranquillement. Ce niveau comprend également une grande pièce à l’avant, parfaite pour un bureau à domicile ou une chambre d’amis, ainsi qu’un énorme walk-in et une salle de bain complète. Une salle de bain complète supplémentaire complète cet étage.NIVEAU SUPÉRIEUR - Duplex
Le rez-de-chaussée, avec ses hauts plafonds de 11 pieds et sa grande cheminée, respire l’élégance d’une époque révolue. Le salon avant sert actuellement de chambre principale avec un dressing, tandis que deux salles de bain complètes occupent le centre de ce niveau. Le salon arrière sert de bibliothèque/salon avec de grandes fenêtres qui donnent sur le jardin en contrebas. Les portes escamotables d’origine mènent à un bureau adjacent ou à une chambre supplémentaire, ajoutant de la polyvalence à la maison.TROISIÈME ÉTAGE :
Actuellement un appartement de deux chambres et deux salles de bain, avec des plafonds de 10 pieds et une cuisine moderne. Qu’il soit loué ou incorporé dans un aménagement unifamilial, il offre une flexibilité pour une vie luxueuse.QUATRIÈME ÉTAGE :
Inondé de lumière, cet étage comprend un appartement ensoleillé de trois chambres et deux salles de bains, avec des puits de lumière et une terrasse orientée au sud de l’une des chambres, offrant une vue imprenable sur les jardins de la maison de ville. Le salon comprend une cheminée confortable, ajoutant de la chaleur et du charme.CAVE:
Avec une hauteur sous plafond totale et s’étendant sur toute la longueur de la maison, la cave offre un grand espace pour le stockage, un espace buanderie, ou la création d’une salle de sport ou d’une cave à vin en fonction de votre style de vie. PARK BLOCK BEAUTY Viva no mais lindo quarteirão de moradias arborizadas do oeste dos anos 90! Esta impressionante casa geminada de quatro andares e 18 pés de largura, projetada por Neville & Bagge em 1901, apresenta uma mistura perfeita de elementos arquitetônicos renascentistas e neo-grecos. Com belas fileiras de casas de ambos os lados, a luz natural inunda a casada, criando um cenário idílico. ENTREGUE VAGOAtualmente configurado como um duplex do proprietário com apartamentos de dois andares, esta propriedade será ENTREGUE VAGA, oferecendo uma tremenda OPORTUNIDADE e VALOR. Esteja você procurando morar em seu próprio prédio enquanto coleta renda de aluguel ou uma oportunidade de restauração para converter na casa unifamiliar dos seus sonhos, a 32 West 95th Street é uma joia rara que está pronta para sua visão.NÍVEL DO JARDIM - Duplex
Entre em uma planta ampla e aberta que começa com a cozinha de um chef, completa com eletrodomésticos de aço inoxidável, incluindo geladeira Sub-Zero e fogão e forno Wolf. A grande ilha oferece amplo espaço de preparação ou área de convívio para reuniões casuais. A cozinha se abre para a ampla sala de estar, que é banhada pela luz de portas de vidro deslizantes de grandes dimensões que levam a um jardim sereno voltado para o sul, ideal para entretenimento ou relaxamento tranquilo. Este nível também possui uma grande sala da frente, perfeita para um escritório em casa ou quarto de hóspedes e um enorme closet e banheiro completo. Um banheiro completo adicional completa este andar.NÍVEL SUPERIOR - Duplex
O piso da sala de estar, com seus tetos altos de 11 pés e grande lareira, exala a elegância de uma época passada. A sala da frente atualmente serve como quarto principal com closet, enquanto dois banheiros completos ocupam o centro deste nível. A sala dos fundos serve como uma biblioteca / sala com grandes janelas com vista para o jardim abaixo. As portas de bolso originais levam a um escritório adjacente ou quarto adicional, adicionando versatilidade à casa.TERCEIRO ANDAR:
Atualmente um apartamento de dois quartos e dois banheiros, com tetos de 10 pés e uma cozinha moderna. Seja alugado ou incorporado em um layout unifamiliar, oferece flexibilidade para uma vida luxuosa.QUARTO ANDAR:
Inundado de luz, este andar possui um apartamento ensolarado de três quartos e dois banheiros, completo com claraboias e um terraço voltado para o sul de um dos quartos, oferecendo vistas deslumbrantes dos jardins das moradias. A área de estar inclui uma lareira aconchegante, adicionando calor e charme.PORÃO:
Com pé direito total e abrangendo todo o comprimento da casa, a adega oferece amplo espaço para armazenamento, uma área de lavanderia ou a criação de uma academia ou adega para se adequar ao seu estilo de vida.