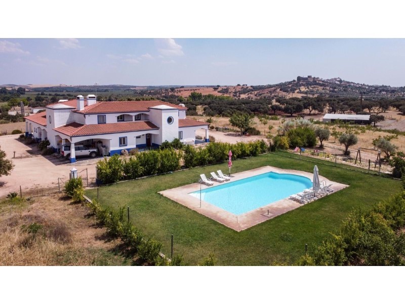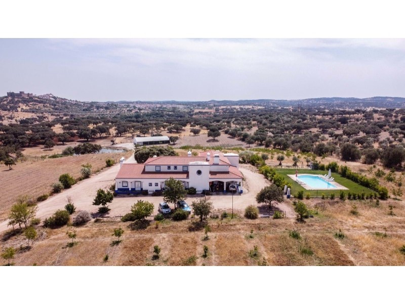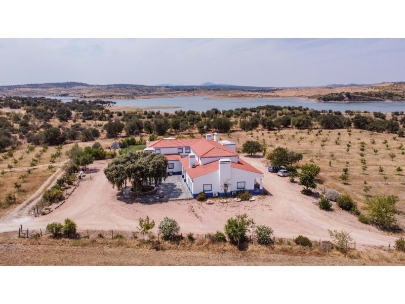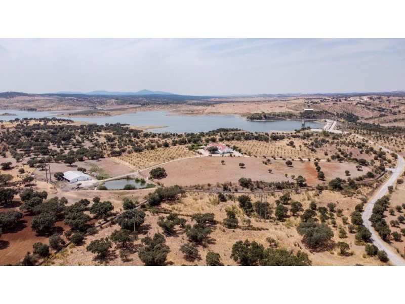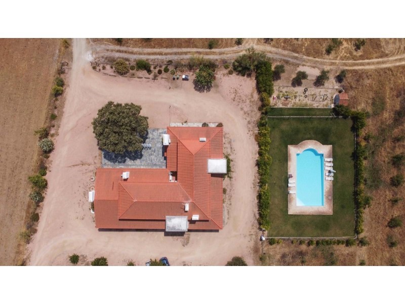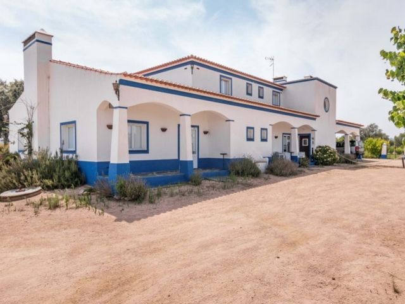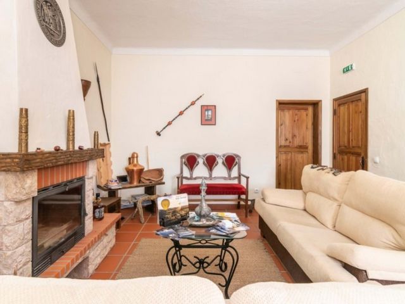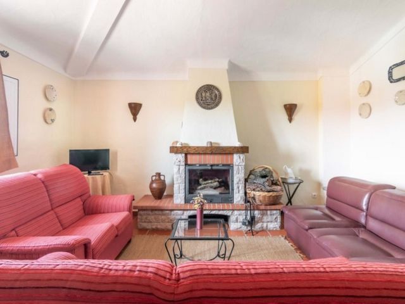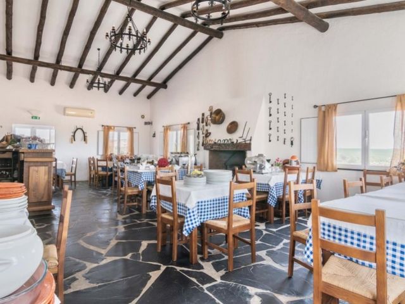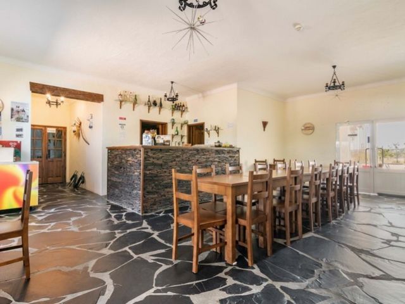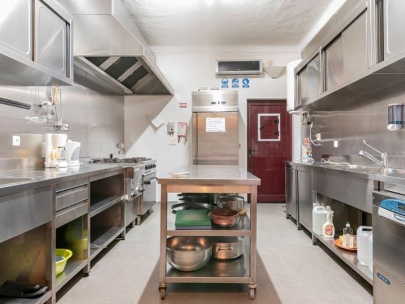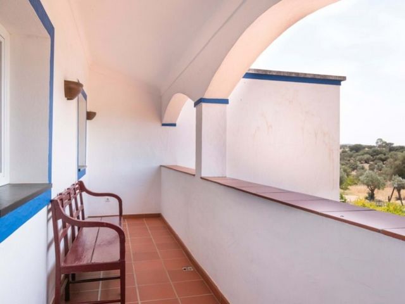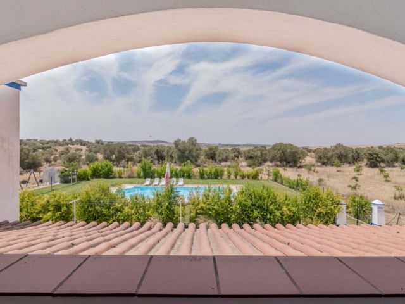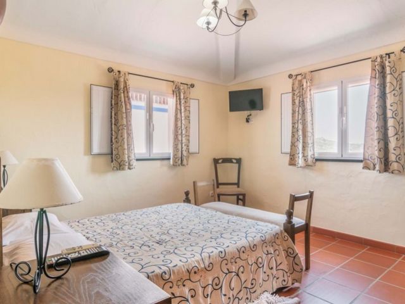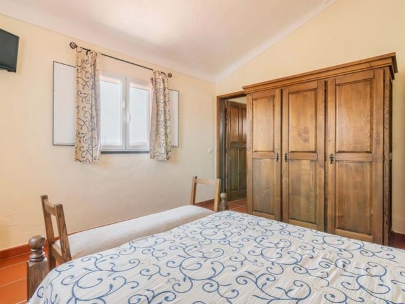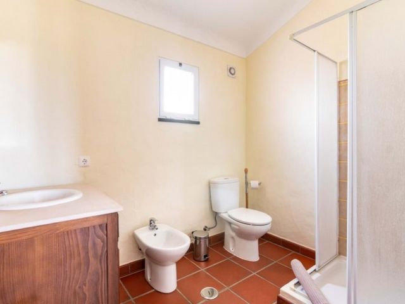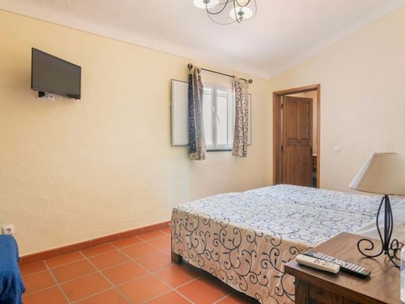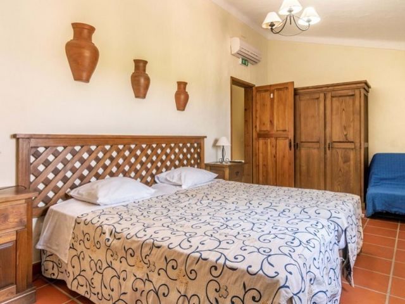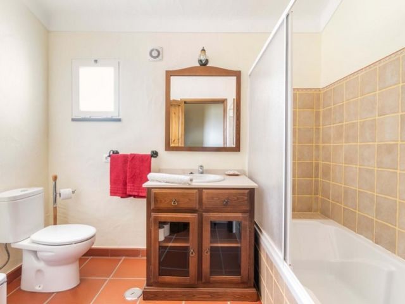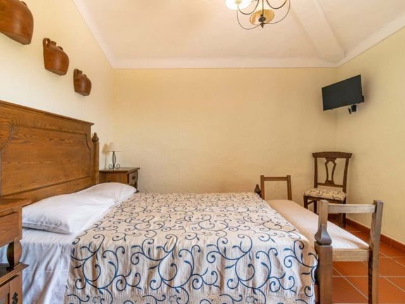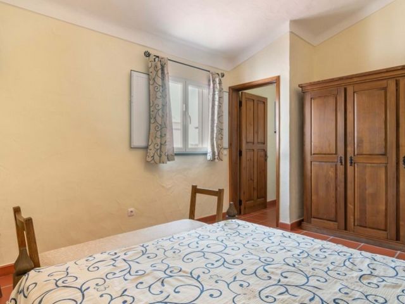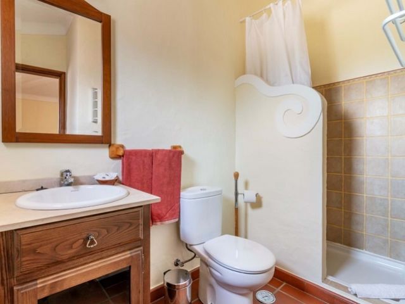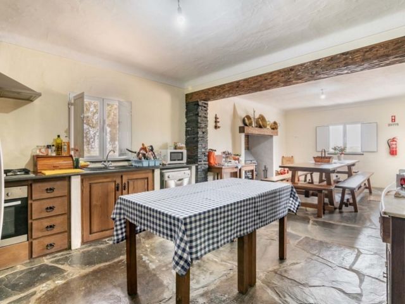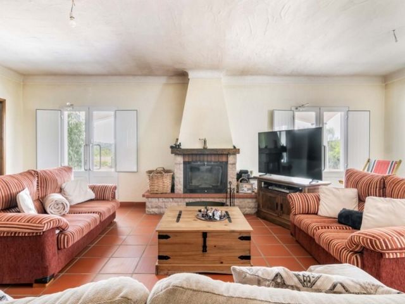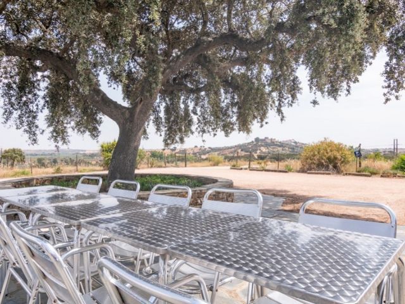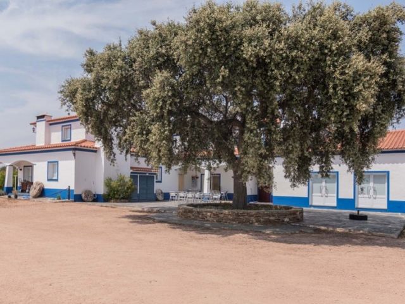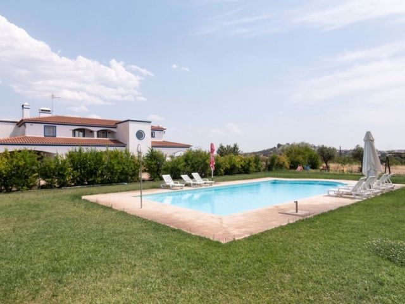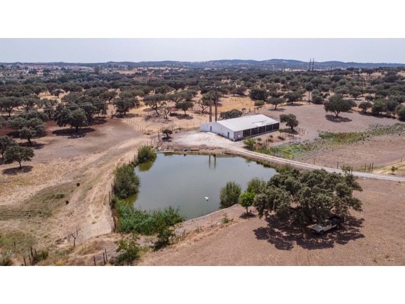PICTURES ARE LOADING...
House & single-family home for sale in São Pedro Terena
USD 1,216,609
House & Single-family home (For sale)
8 ba
5,242 sqft
Reference:
EDEN-T101063629
/ 101063629
The property extends over almost 6ha and is accessed by the path that leads to the dam, about 200m from the national road that connects Estremoz to Reguengoz de Monsaraz.The accommodation structure, renovated in 2015, is imposing with its 2 L-shaped floors and its white facade edged in blue. The main entrance is through the bar where there are many tables to serve breakfast and which gives access on the opposite side to a large terrace with a view of the castle of Terrena. The bar is directly connected to a professional kitchen, to the right of a corridor where the common sanitary facilities are located and which leads to the restaurant. This one is large with French windows on each side of the building and a wood insert.To the right of the bar, at the back of the room, a door leads to a reception consisting of a desk and a small lounge with fireplace. And at the entrance to the bar, a staircase leads to the bedrooms on the first floor.Above the stairs, a corridor on the left gives access to 4 bedrooms with bathrooms equipped with air conditioning. To the right of the staircase we enter a small living room with fireplace to pass onto a balcony which gives access to the other 3 bedrooms, 2 of them with bathroom.The private residential part is on the ground floor in the corner of the L of the building. We can access it either through the reception, or through the porch provided for two vehicles, or through the living room. It has a bedroom, a small bathroom, a living room with a fireplace and a large kitchen/dining room, also with a fireplace.Upon entering the property we walk along a plantation of walnut trees to the parking lot. To the right of the building is a large saltwater swimming pool bordered by a lawn. There is also a playground for children. The planting over around 3hectares continues on the other side of the building down into the field and at the very bottom is a large agricultural building.The property has is connected to the electricity and water networks of the city and has in addition a borehole, an irrigation canal and a water waltz.This tourist structure is located in the heart of the Alentejan countryside, on the edge of a lake renowned for its fishing, between two typical villages, each with its own castle. Of ideal size, it is very well located and easily accessible in a very touristic area close to the Alqueva shelter and Spain.
View more
View less
The property extends over almost 6ha and is accessed by the path that leads to the dam, about 200m from the national road that connects Estremoz to Reguengoz de Monsaraz.The accommodation structure, renovated in 2015, is imposing with its 2 L-shaped floors and its white facade edged in blue. The main entrance is through the bar where there are many tables to serve breakfast and which gives access on the opposite side to a large terrace with a view of the castle of Terrena. The bar is directly connected to a professional kitchen, to the right of a corridor where the common sanitary facilities are located and which leads to the restaurant. This one is large with French windows on each side of the building and a wood insert.To the right of the bar, at the back of the room, a door leads to a reception consisting of a desk and a small lounge with fireplace. And at the entrance to the bar, a staircase leads to the bedrooms on the first floor.Above the stairs, a corridor on the left gives access to 4 bedrooms with bathrooms equipped with air conditioning. To the right of the staircase we enter a small living room with fireplace to pass onto a balcony which gives access to the other 3 bedrooms, 2 of them with bathroom.The private residential part is on the ground floor in the corner of the L of the building. We can access it either through the reception, or through the porch provided for two vehicles, or through the living room. It has a bedroom, a small bathroom, a living room with a fireplace and a large kitchen/dining room, also with a fireplace.Upon entering the property we walk along a plantation of walnut trees to the parking lot. To the right of the building is a large saltwater swimming pool bordered by a lawn. There is also a playground for children. The planting over around 3hectares continues on the other side of the building down into the field and at the very bottom is a large agricultural building.The property has is connected to the electricity and water networks of the city and has in addition a borehole, an irrigation canal and a water waltz.This tourist structure is located in the heart of the Alentejan countryside, on the edge of a lake renowned for its fishing, between two typical villages, each with its own castle. Of ideal size, it is very well located and easily accessible in a very touristic area close to the Alqueva shelter and Spain.
La propriété s'étend sur presque 6ha et l'on y accède par le chemin qui mène au barrage, à environ 200m de la nationale qui relie Estremoz à Reguengoz de Monsaraz.La structure d'hébergement, rénovée en 2015, est imposante avec ses 2 étages en forme de L et sa façade blanche bordée de bleu. L'entrée principale se fait par le bar où sont disposée de nombreuses tables pour servir les petits déjeunés et qui donne accès du côté opposé à une grande terrasse avec vue sur le château de Terrena. Le bar est relié directement à une cuisine professionnelle, à droite d'un couloir où se trouvent les sanitaires communs et qui mène au restaurant. Celui-ci est de grande dimension avec des portes-fenêtres de chaque côté du bâtiment et un insert à bois.A droite du bar, dans le fond de la salle, une porte conduit à une réception constituée d'un bureau et d'un petit salon avec cheminée. Et à l'entrée du bar, un escalier mène aux chambres au premier étage.Au-dessus de l'escalier, un couloir à gauche permet l'accès à 4 chambres avec salle de bain équipées de climatisation. À droite de l'escalier, nous entrons dans un petit salon avec cheminée pour passer sur un balcon qui donne accès aux 3 autres chambres, 2 d'entre elles avec salle de bain.La partie d'habitation privée se trouve au rez-de-chaussée dans l'angle du L du bâtiment. Nous pouvons y accéder soit par la réception, soit par le porche prévu pour deux véhicules, soit par le salon. Elle comprend une chambre, une petite salle de bain, un salon avec cheminée et une grande cuisine / salle à manger, également avec cheminée.En entrant dans la propriété nous longeons une plantation de noyers jusqu'au parking. A droite du bâtiment se trouve une grande piscine d'eau salée bordée d'une pelouse. Il y a aussi une aire de jeux pour les enfants. La plantation d'environ 3ha continue de l'autre côté du bâtiment en descendant sur le terrain et tout en bas se trouve un grand bâtiment agricole.La propriété dispose est connectée aux réseaux d'électricité et d'eau de la ville et dispose en plus d'un forage, d'un canal d'irrigation et d'une valse d'eau.Cette structure touristique est située en plein campagne Alentejanaise, au bord d'un lac réputé pour sa pêche, entre deux villages typiques ayant chacun son château. De dimension idéale, elle est très bien localisée et d'accès facile dans une zone très touristique proche du abrrage d'Alqueva et de l'Espagne.
The property extends over almost 6ha and is accessed by the path that leads to the dam, about 200m from the national road that connects Estremoz to Reguengoz de Monsaraz.The accommodation structure, renovated in 2015, is imposing with its 2 L-shaped floors and its white facade edged in blue. The main entrance is through the bar where there are many tables to serve breakfast and which gives access on the opposite side to a large terrace with a view of the castle of Terrena. The bar is directly connected to a professional kitchen, to the right of a corridor where the common sanitary facilities are located and which leads to the restaurant. This one is large with French windows on each side of the building and a wood insert.To the right of the bar, at the back of the room, a door leads to a reception consisting of a desk and a small lounge with fireplace. And at the entrance to the bar, a staircase leads to the bedrooms on the first floor.Above the stairs, a corridor on the left gives access to 4 bedrooms with bathrooms equipped with air conditioning. To the right of the staircase we enter a small living room with fireplace to pass onto a balcony which gives access to the other 3 bedrooms, 2 of them with bathroom.The private residential part is on the ground floor in the corner of the L of the building. We can access it either through the reception, or through the porch provided for two vehicles, or through the living room. It has a bedroom, a small bathroom, a living room with a fireplace and a large kitchen/dining room, also with a fireplace.Upon entering the property we walk along a plantation of walnut trees to the parking lot. To the right of the building is a large saltwater swimming pool bordered by a lawn. There is also a playground for children. The planting over around 3hectares continues on the other side of the building down into the field and at the very bottom is a large agricultural building.The property has is connected to the electricity and water networks of the city and has in addition a borehole, an irrigation canal and a water waltz.This tourist structure is located in the heart of the Alentejan countryside, on the edge of a lake renowned for its fishing, between two typical villages, each with its own castle. Of ideal size, it is very well located and easily accessible in a very touristic area close to the Alqueva shelter and Spain.
A propriedade cobre quase 6 hectares e é acedida através da estrada que conduz ao reservatório, aproximadamente a 200m da estrada principal que liga Estremoz a Reguengos de Monsaraz.A estrutura da habitação, renovada em 2015, é impressionante, com os seus 2 pisos em L e fachada branca com bordos azuis. A entrada principal é através do bar, onde existem numerosas mesas para servir o pequeno-almoço e que dá acesso a um grande terraço com vista para o castelo de Terena. O bar está diretamente ligado a uma cozinha profissional, à direita de um corredor onde se encontram as instalações sanitárias comuns e que conduz ao restaurante. O restaurante é grande com janelas francesas em cada lado do edifício e um fogão a lenha.À direita do bar, no fundo da sala, uma porta leva a uma área de receção constituída por um escritório e um pequeno salão com uma lareira. À entrada do bar, uma escada conduz aos quartos no primeiro andar.Acima da escadaria, um corredor à esquerda dá acesso a 4 quartos com casas de banho equipadas com ar condicionado. À direita da escadaria, entramos numa pequena sala com lareira e uma varanda que dá acesso aos outros 3 quartos, 2 dos quais com casa de banho.A área de habitação privada fica no rés-do-chão, no canto L do edifício. Pode ser acedida quer da área da receção, do pátio para dois veículos ou da sala de estar. É composta por um quarto, uma pequena casa de banho, uma sala de estar com lareira e uma ampla cozinha/ sala de jantar, também com lareira.Ao entrar na propriedade, caminhamos ao longo de um nogal até ao parque de estacionamento. À direita do edifício encontra-se uma grande piscina de água salgada bordejada por um relvado. Há também um parque infantil. A plantação de cerca de 3 hectares continua do outro lado do edifício descendo pelo campo. No fundo, encontra-se um grande edifício agrícola.A propriedade está ligada às redes de eletricidade e água da cidade e tem também um furo, um canal de irrigação e uma válvula de água.Esta estrutura turística está localizada no coração do campo alentejano, nas margens de um lago conhecido pela sua pesca; entre duas aldeias típicas, cada uma com o seu próprio castelo. Encontra-se muito bem localizada, numa zona muito turística, perto da albufeira do Alqueva e de Espanha, facilmente acessível.
The property extends over almost 6ha and is accessed by the path that leads to the dam, about 200m from the national road that connects Estremoz to Reguengoz de Monsaraz.The accommodation structure, renovated in 2015, is imposing with its 2 L-shaped floors and its white facade edged in blue. The main entrance is through the bar where there are many tables to serve breakfast and which gives access on the opposite side to a large terrace with a view of the castle of Terrena. The bar is directly connected to a professional kitchen, to the right of a corridor where the common sanitary facilities are located and which leads to the restaurant. This one is large with French windows on each side of the building and a wood insert.To the right of the bar, at the back of the room, a door leads to a reception consisting of a desk and a small lounge with fireplace. And at the entrance to the bar, a staircase leads to the bedrooms on the first floor.Above the stairs, a corridor on the left gives access to 4 bedrooms with bathrooms equipped with air conditioning. To the right of the staircase we enter a small living room with fireplace to pass onto a balcony which gives access to the other 3 bedrooms, 2 of them with bathroom.The private residential part is on the ground floor in the corner of the L of the building. We can access it either through the reception, or through the porch provided for two vehicles, or through the living room. It has a bedroom, a small bathroom, a living room with a fireplace and a large kitchen/dining room, also with a fireplace.Upon entering the property we walk along a plantation of walnut trees to the parking lot. To the right of the building is a large saltwater swimming pool bordered by a lawn. There is also a playground for children. The planting over around 3hectares continues on the other side of the building down into the field and at the very bottom is a large agricultural building.The property has is connected to the electricity and water networks of the city and has in addition a borehole, an irrigation canal and a water waltz.This tourist structure is located in the heart of the Alentejan countryside, on the edge of a lake renowned for its fishing, between two typical villages, each with its own castle. Of ideal size, it is very well located and easily accessible in a very touristic area close to the Alqueva shelter and Spain.
Территория простирается почти на 6 гектаров, и к ней можно добраться по тропинке, ведущей к плотине, примерно в 200 метрах от национальной дороги, соединяющей Эштремос с Регенгос-де-Монсараш.Жилая структура, отремонтированная в 2015 году, впечатляет своими 2 L-образными этажами и белым фасадом, окаймленным синим цветом. Главный вход осуществляется через бар, где есть много столов для завтрака и который дает выход с противоположной стороны на большую террасу с видом на замок Террена. Бар напрямую соединен с профессиональной кухней, справа от коридора, где расположены общие санитарные помещения и который ведет в ресторан. Он большой, с французскими окнами с каждой стороны здания и деревянной вставкой.Справа от бара, в задней части зала, дверь ведет на ресепшн, состоящую из письменного стола и небольшой гостиной с камином. А при входе в бар лестница ведет в спальни на первом этаже.Над лестницей коридор слева ведет к 4 спальням с ванными комнатами, оборудованными кондиционерами. Справа от лестницы мы попадаем в небольшую гостиную с камином, чтобы выйти на балкон, который ведет к другим 3 спальням, 2 из которых с ванной комнатой.Частная жилая часть находится на первом этаже в углу L здания. Мы можем попасть к нему либо через ресепшн, либо через крыльцо, предусмотренное для двух автомобилей, либо через гостиную. В нем есть спальня, небольшая ванная комната, гостиная с камином и большая кухня/столовая, также с камином.При въезде на территорию мы идем вдоль плантации ореховых деревьев к парковке. Справа от здания находится большой бассейн с морской водой, окаймленный газоном. Для детей обустроена игровая площадка. Посадка на площади около 3 гектаров продолжается с другой стороны здания вниз в поле, а в самом низу находится большое сельскохозяйственное здание.Собственность подключена к электрическим и водным сетям города, а также имеет скважину, оросительный канал и водный вальс.Это туристическое сооружение расположено в самом сердце сельской местности Алентежана, на берегу озера, известного своей рыбалкой, между двумя типичными деревнями, каждая из которых имеет свой собственный замок. Идеального размера, он очень хорошо расположен и легко доступен в очень туристической зоне недалеко от приюта Алкева и Испании.
Reference:
EDEN-T101063629
Country:
PT
City:
Terena
Category:
Residential
Listing type:
For sale
Property type:
House & Single-family home
Property size:
5,242 sqft
Bathrooms:
8
